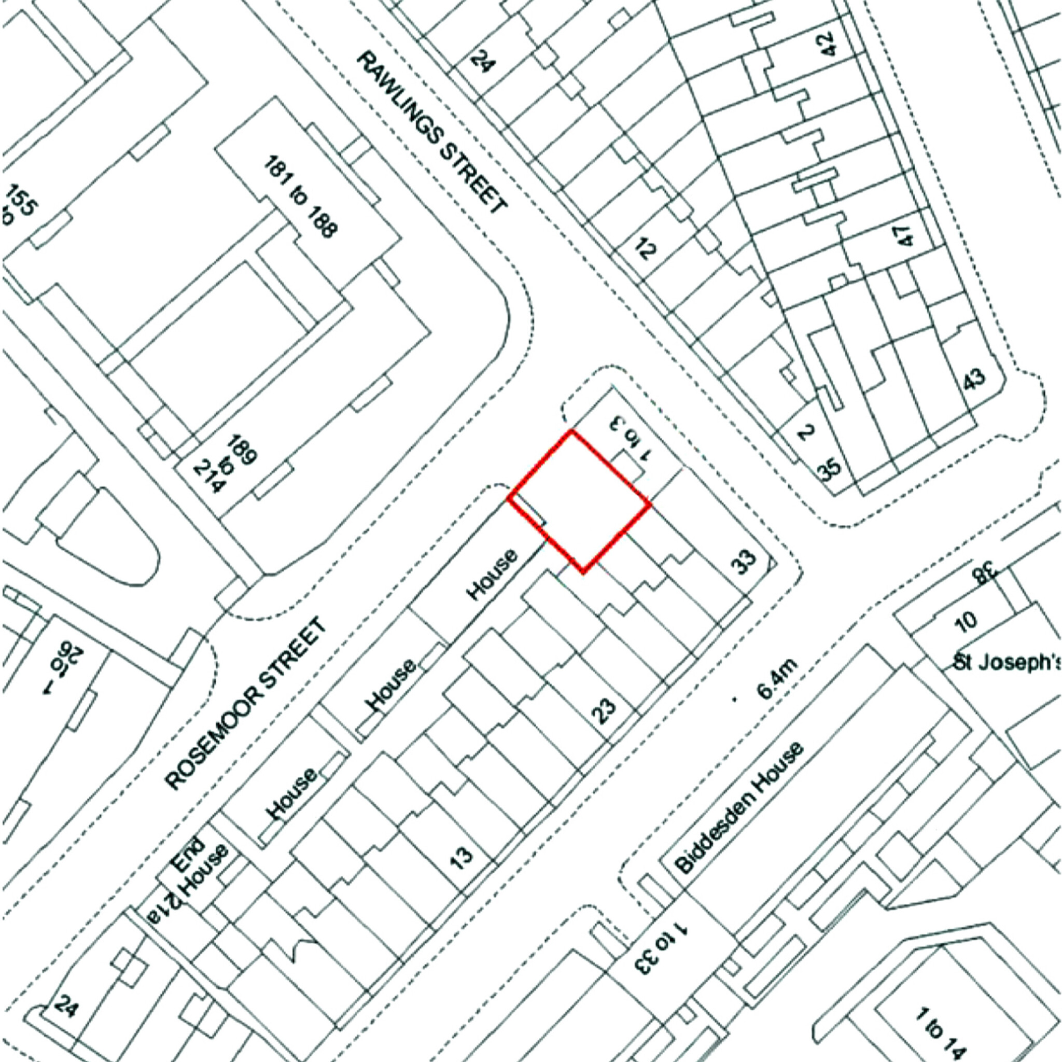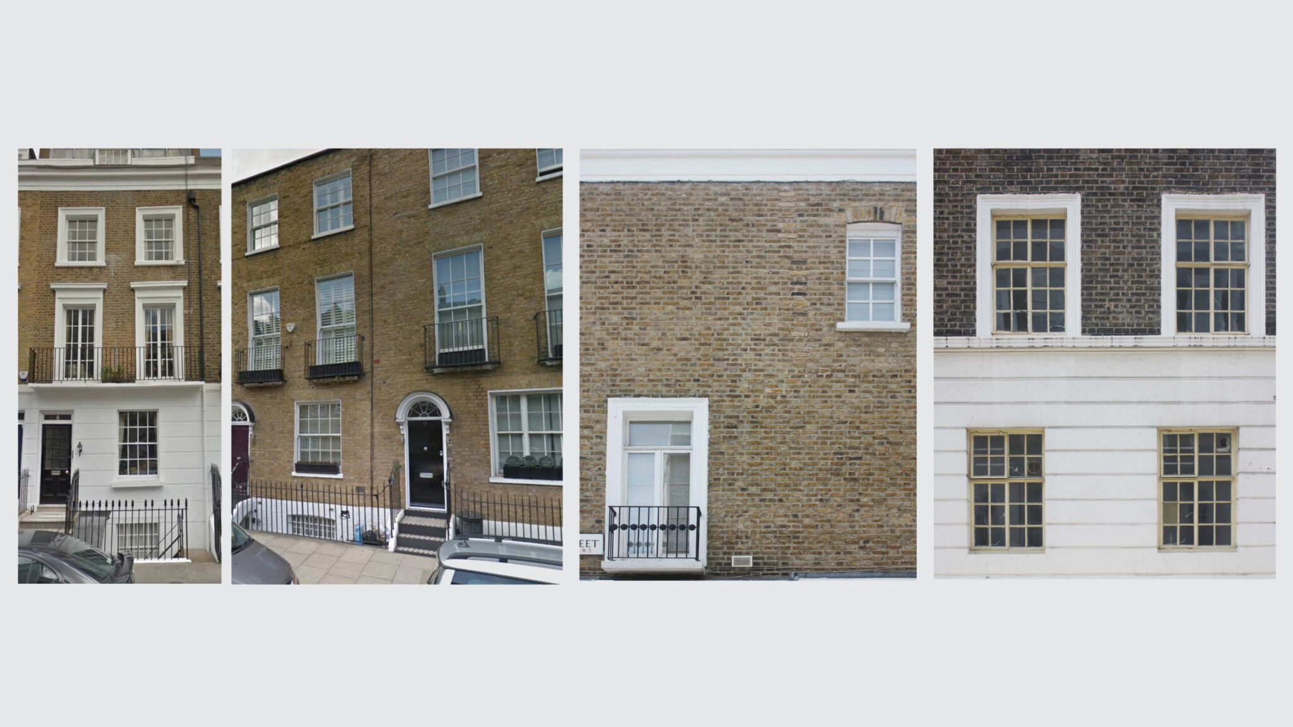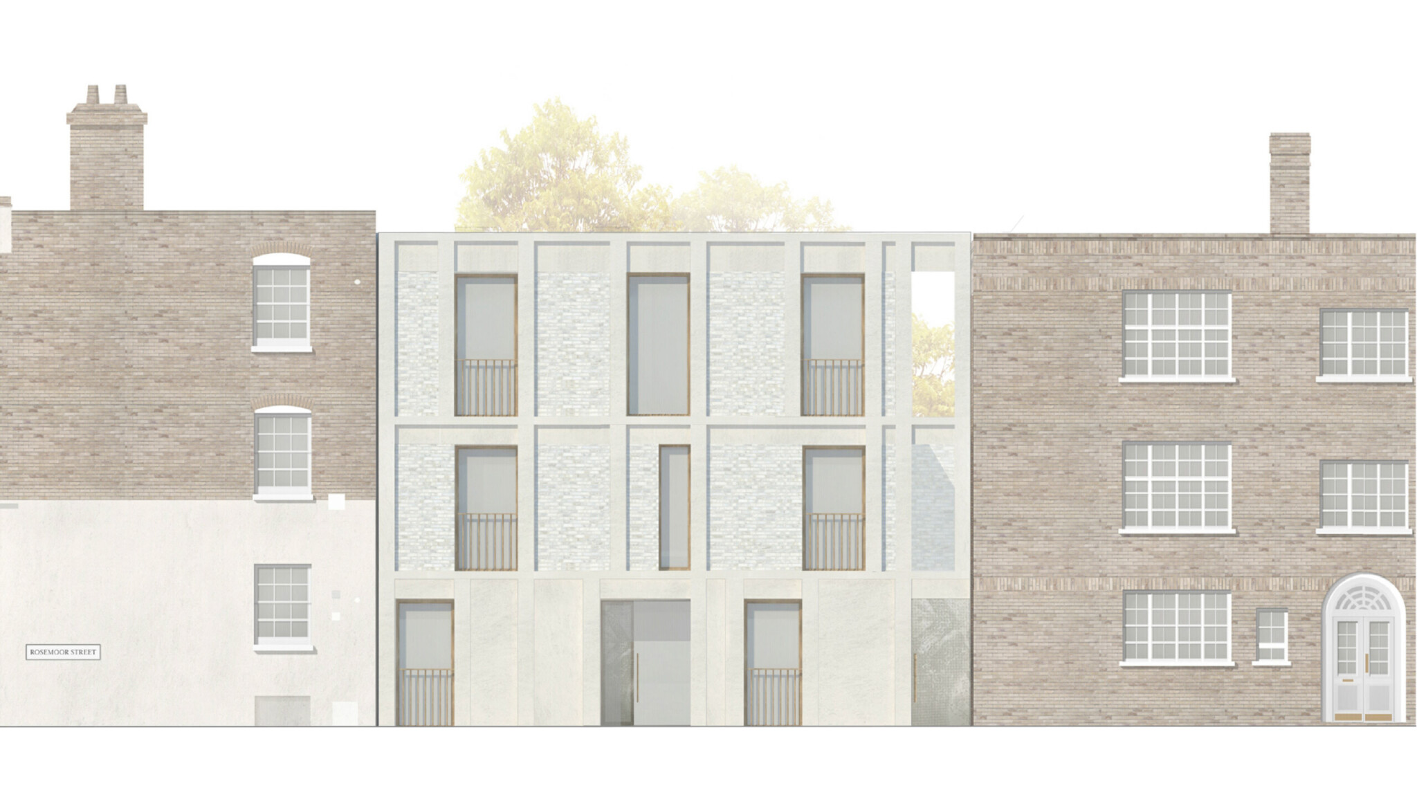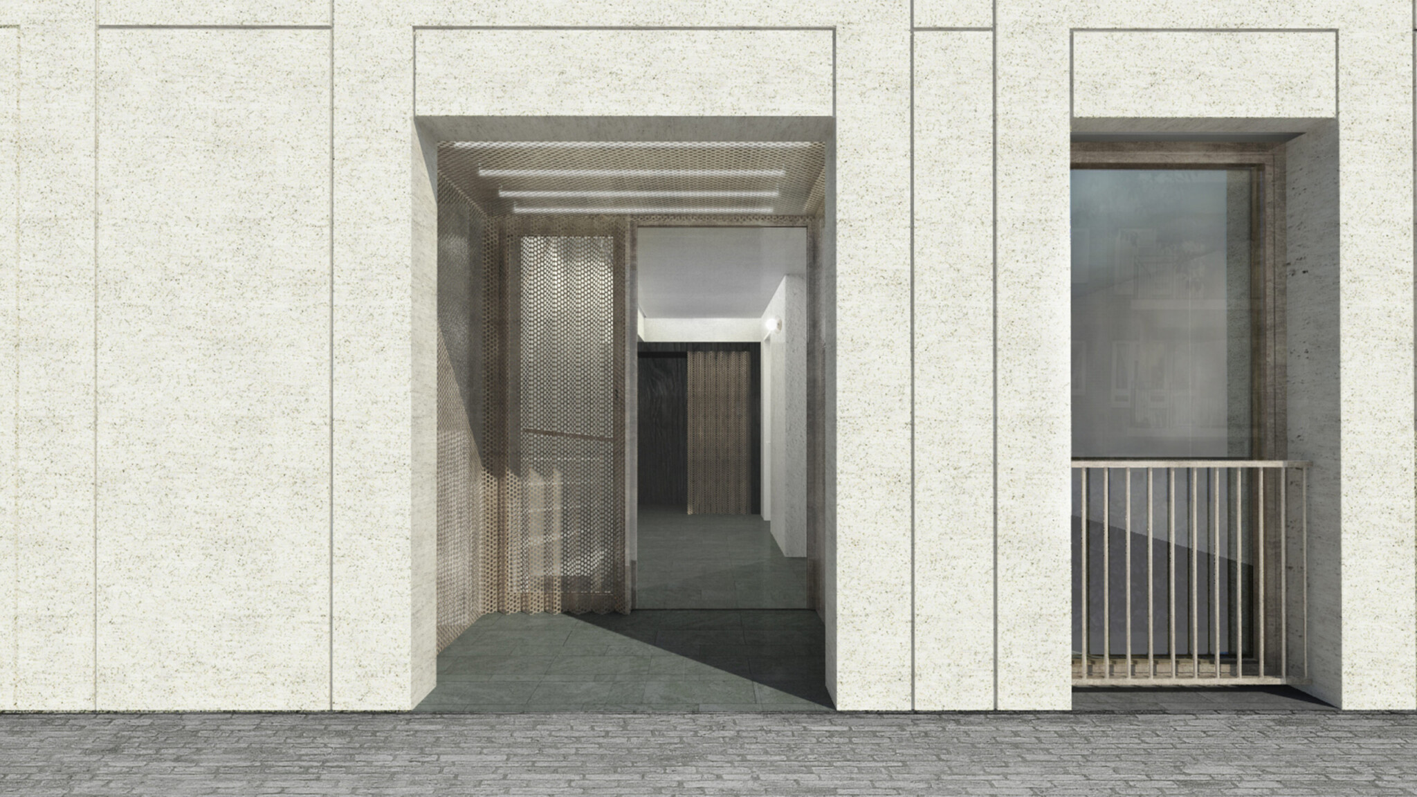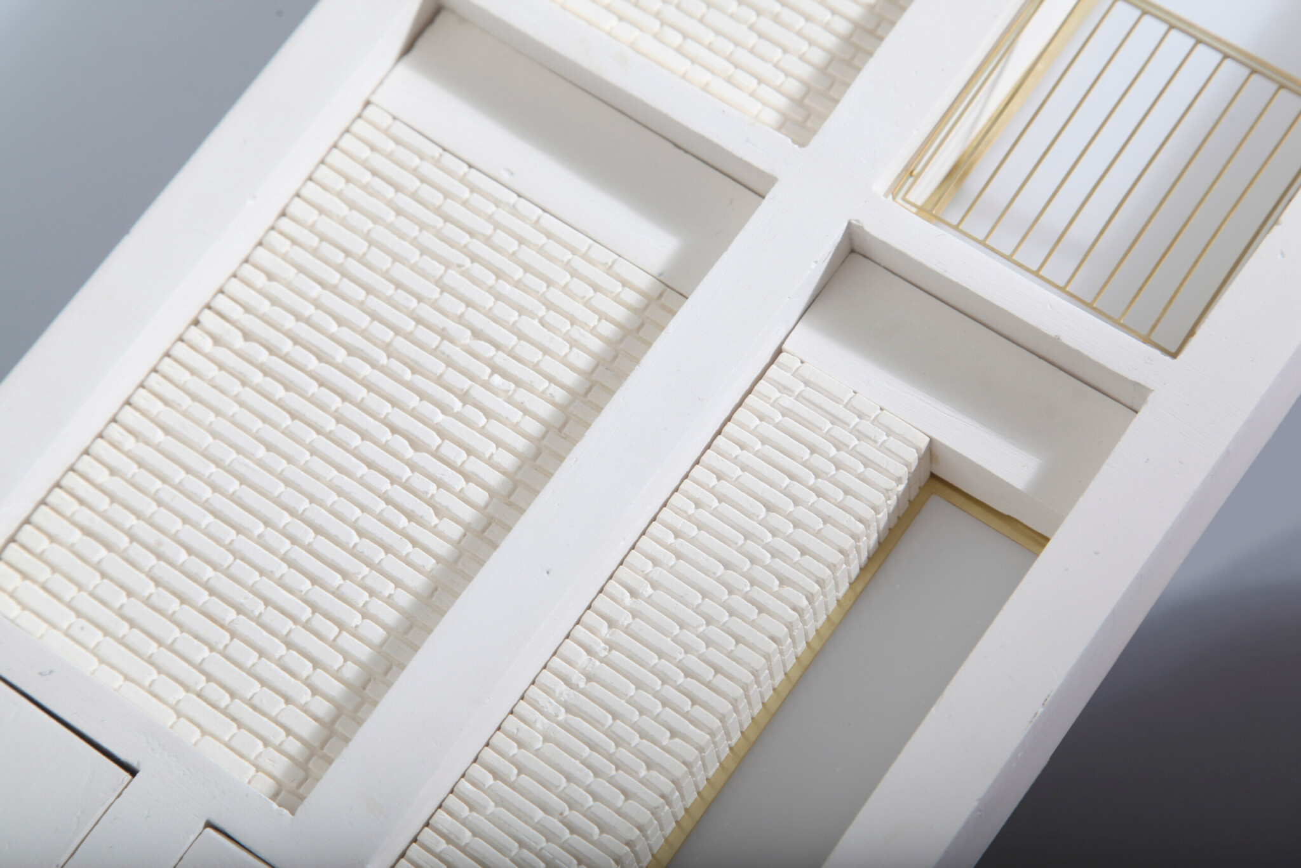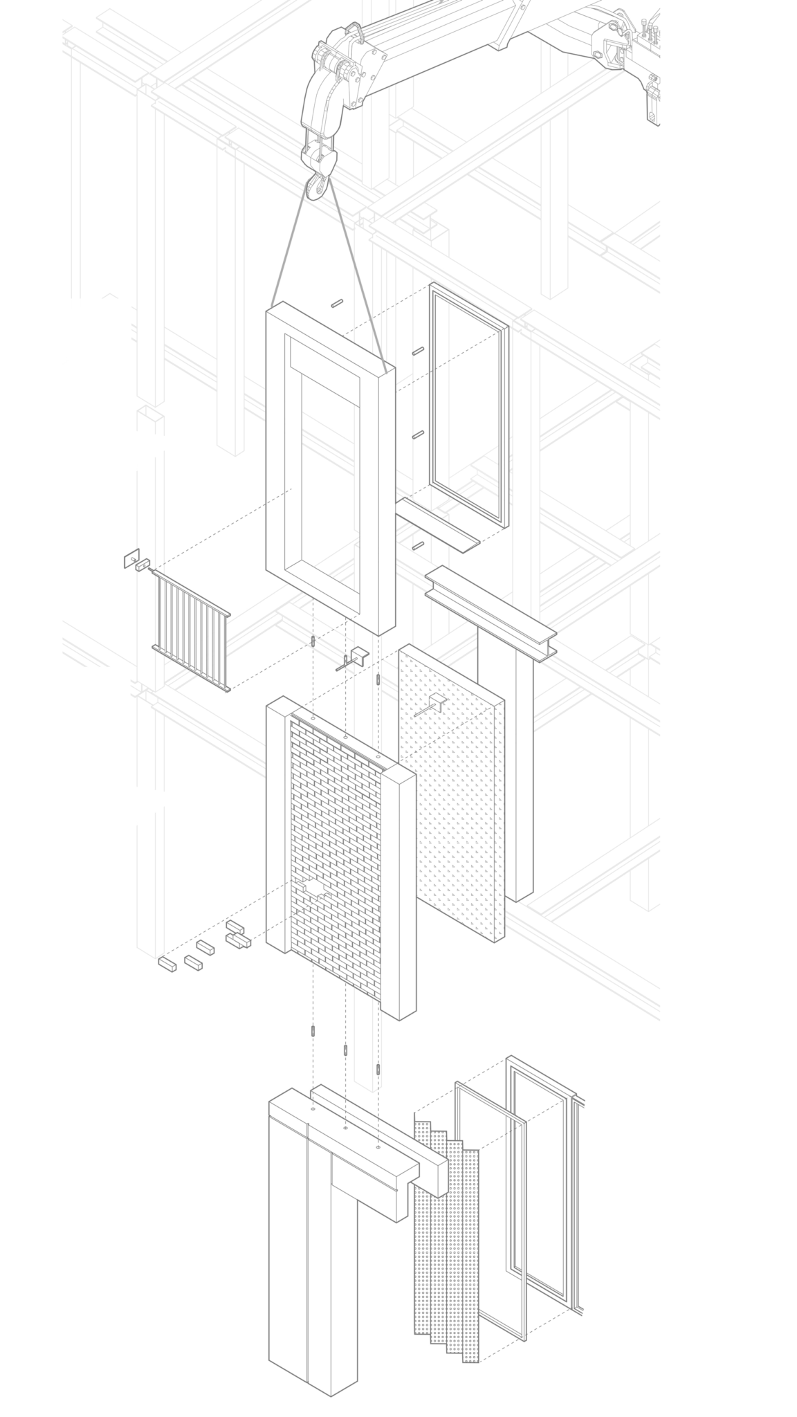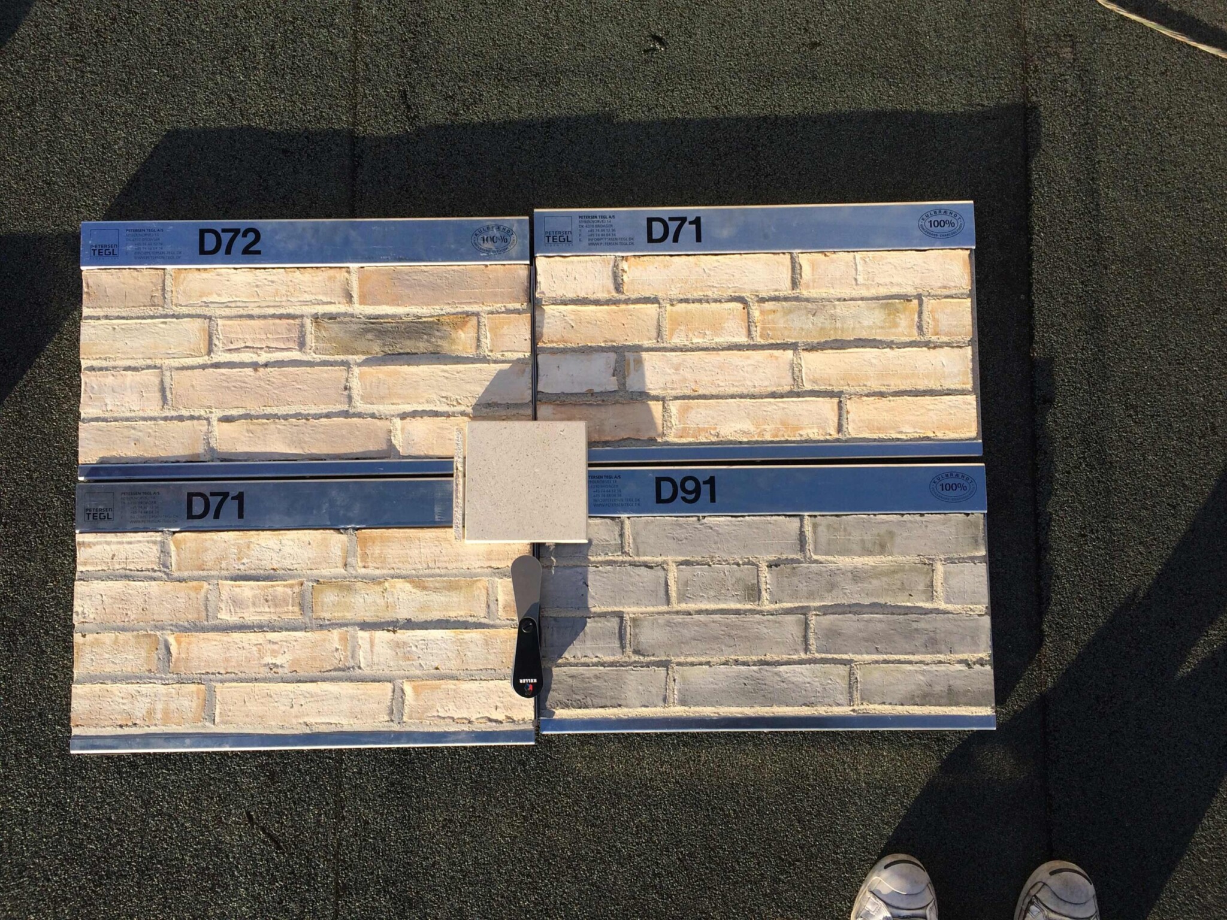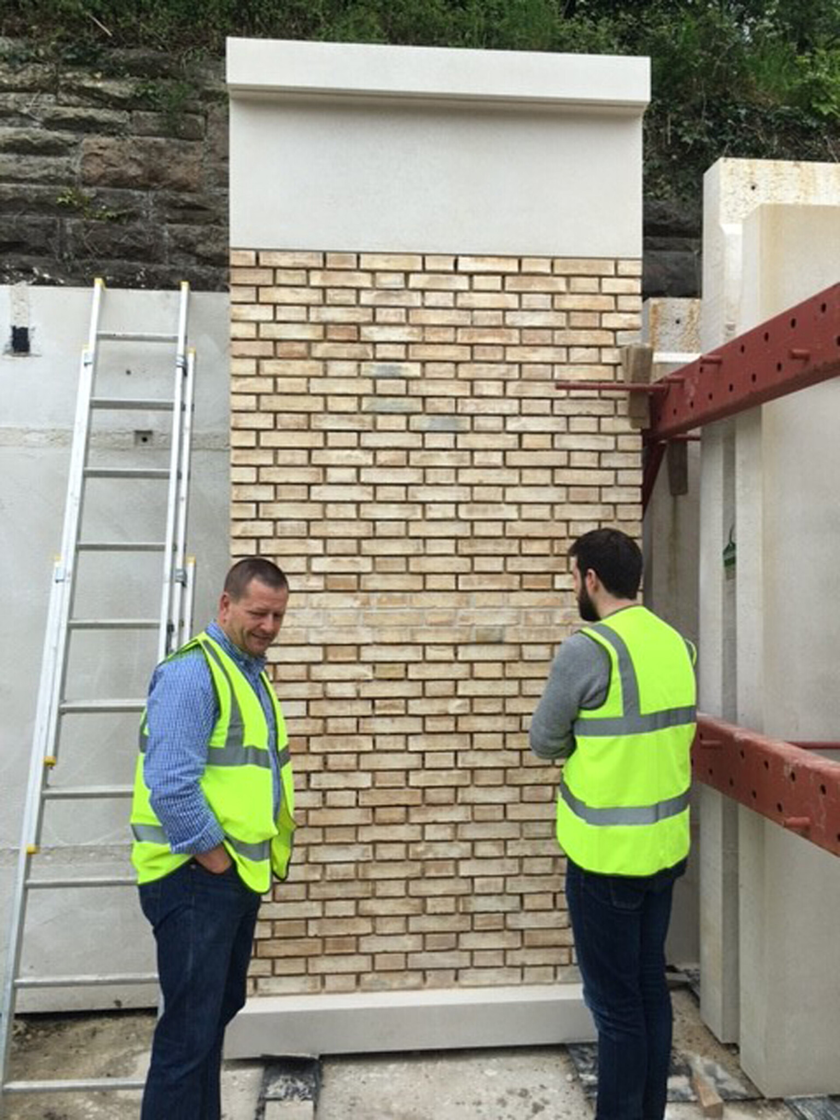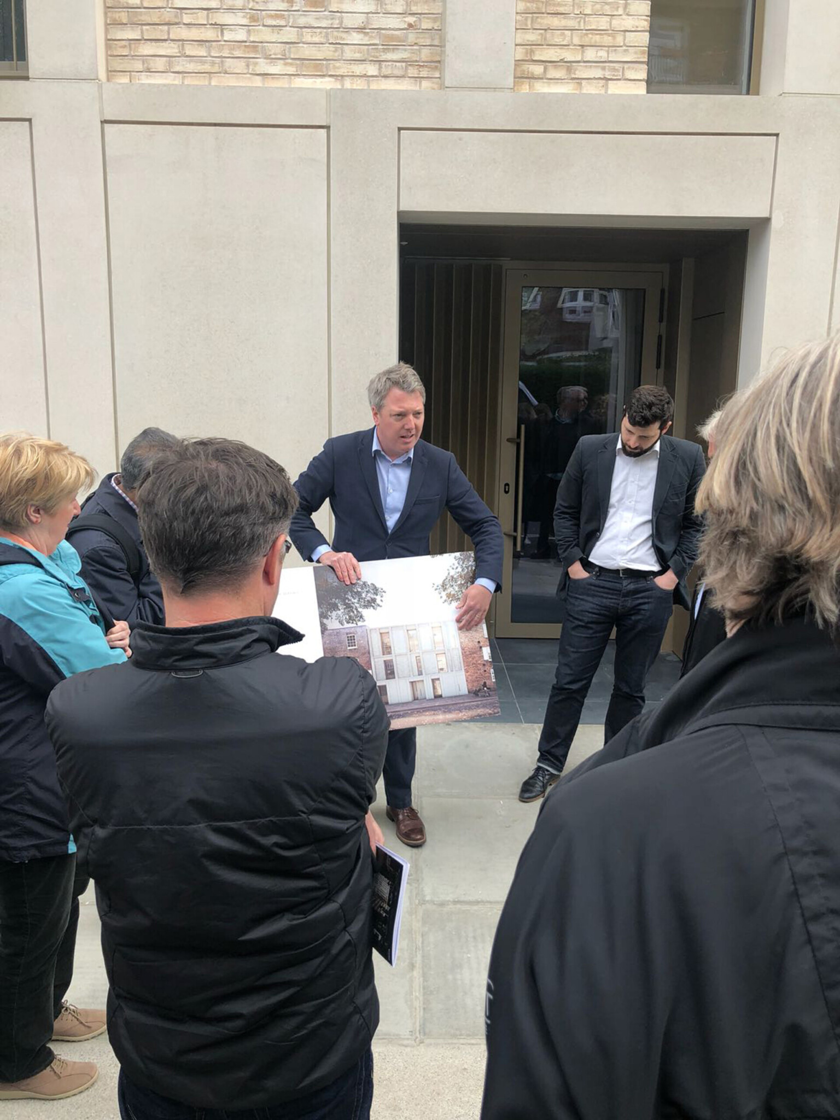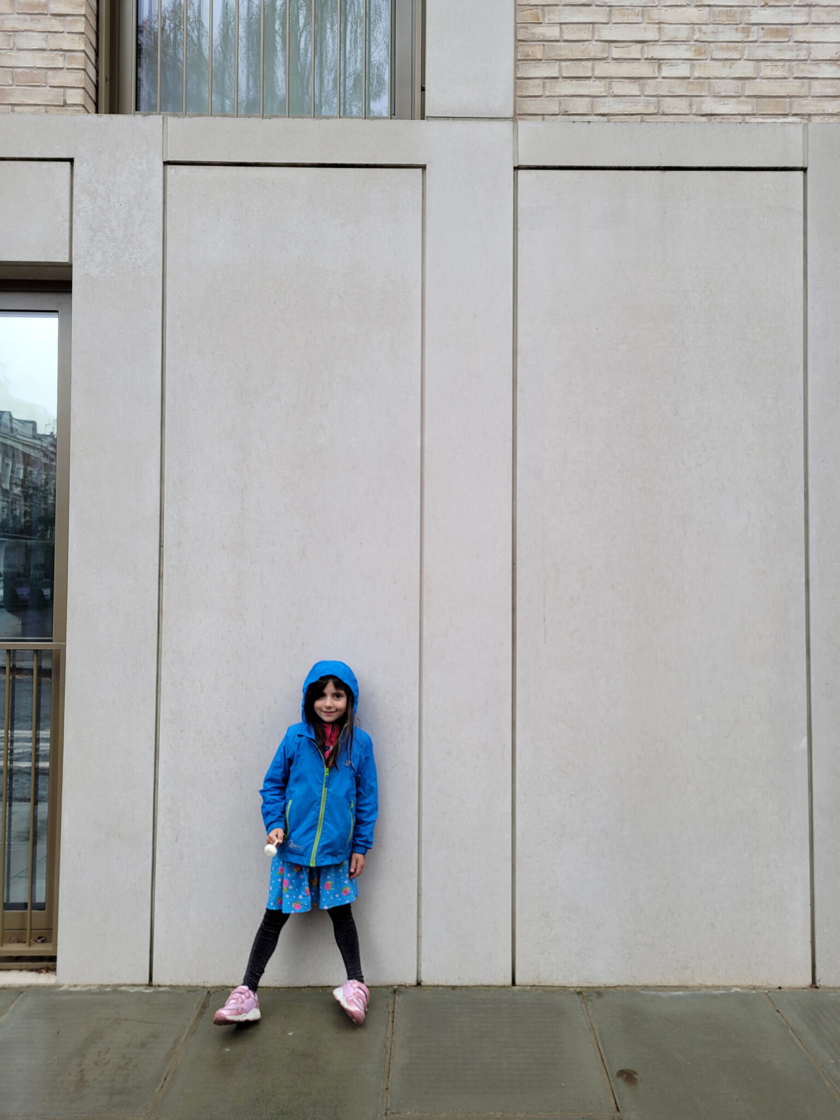A bold intervention of four new homes and a retrofitted fifth on an infill site in London’s most exclusive borough.LiveUK
Qualify
Conceive
Refine
Realise
Revisit
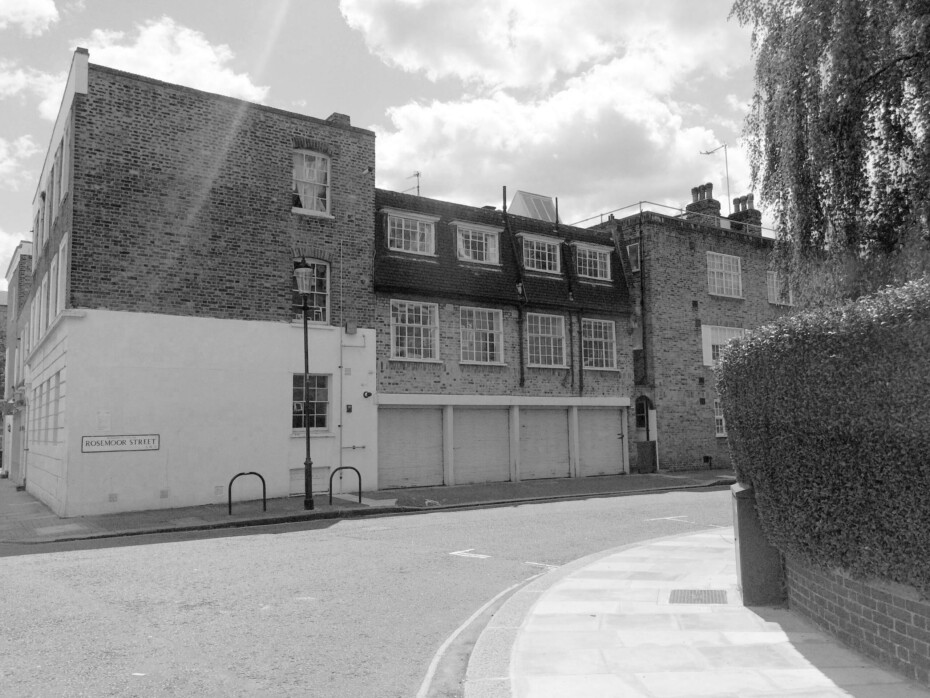
Rosemoor Studios realises the development potential of an infill site in the historic heart of Chelsea. Previously used as garages and overlooked from all sides, the site was subject to robust planning scrutiny
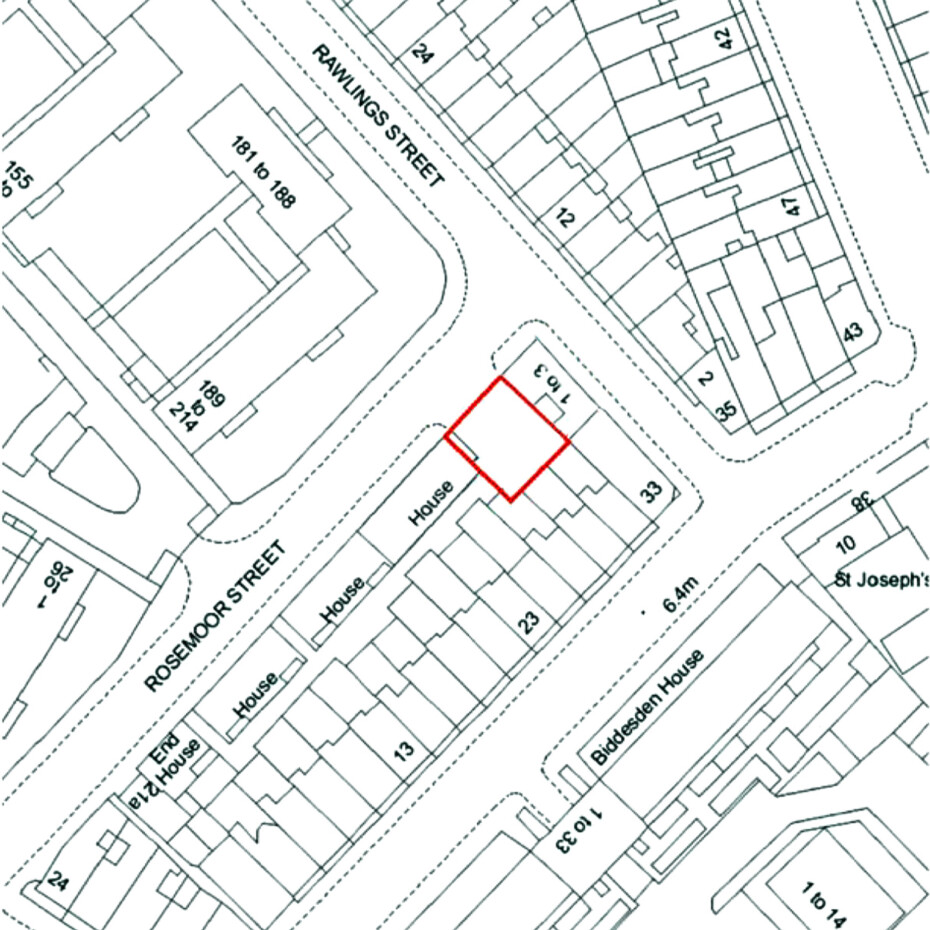
Our client, Banda, approached us to push an existing design for the site further. Taking a bold approach, we proposed an uncompromisingly contemporary design to reflect their mission “to create exceptional homes”.
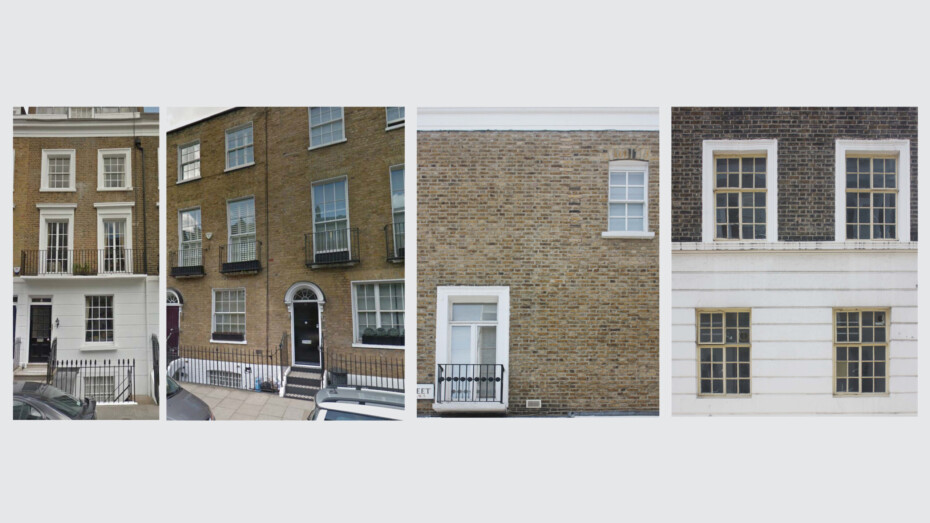
“We needed architects who not only understood exactly what we wanted but who also shared our vision.”
Edo Mapelli Mozzi, CEO, Banda Property

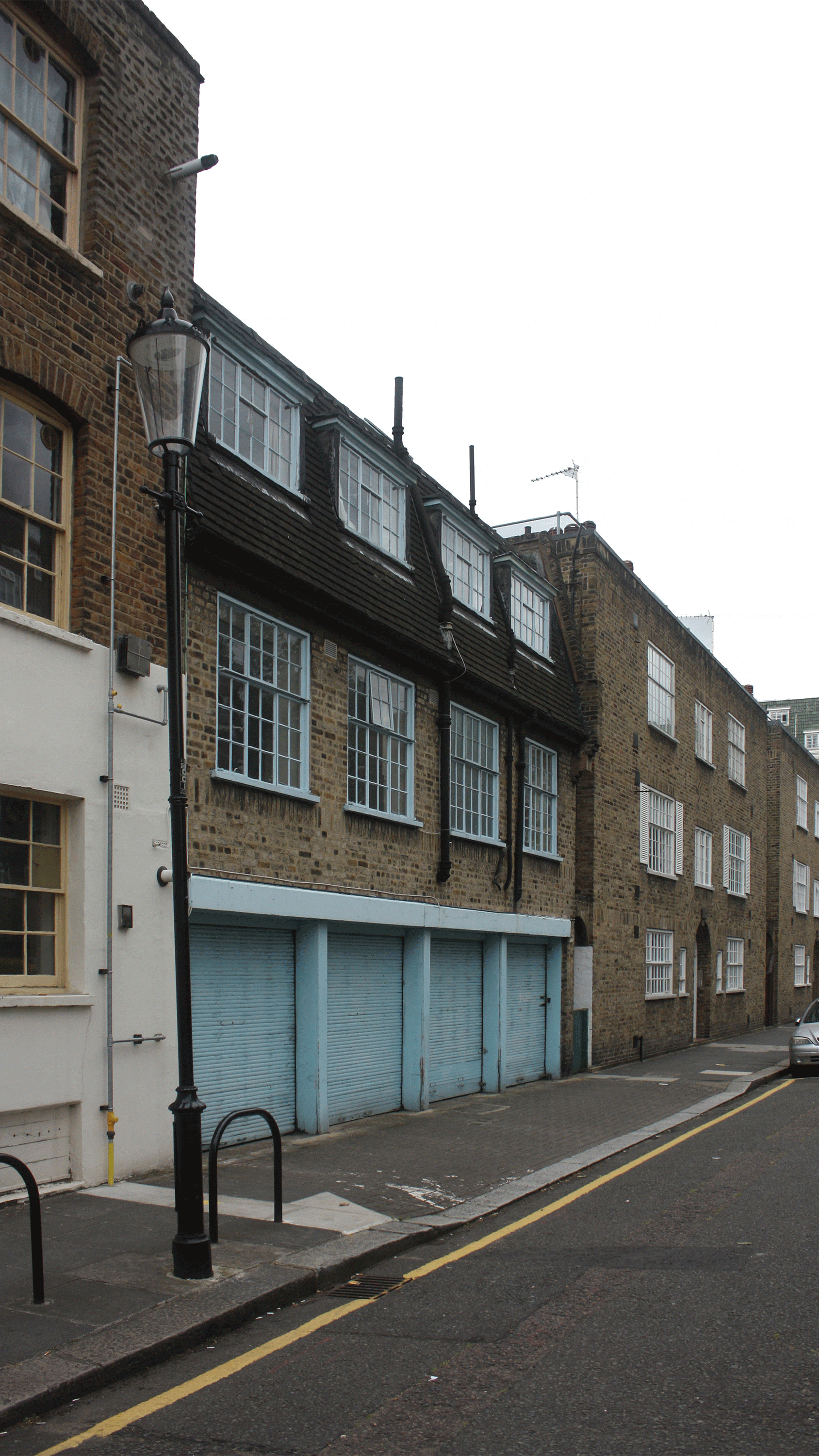
Presented at the first pre-application session with the planners, our first visualisation set the direction for the rest of the project.

The homes in the new-build element include duplex and lateral apartments. We also retrofitted a five-bedroom house to the eastern side of the infill.
Our design reinterprets the order of the Chelsea townhouses in nearby Rawlings Street, with precast stone at the base and brick walls – punctured by stone-framed openings – above.
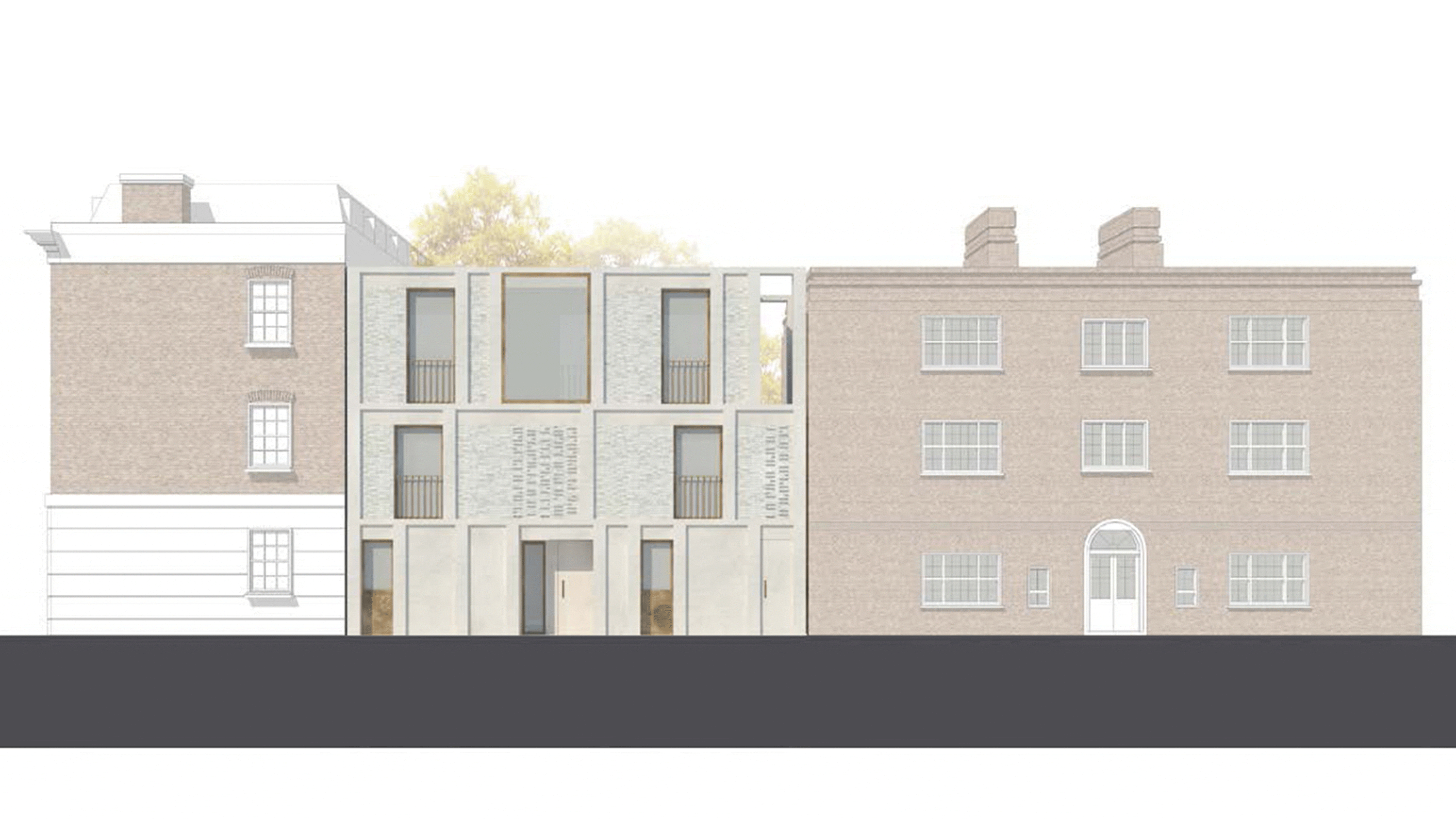
We drew from the surrounding context, using the proportions of local mansion blocks and terraces to inform the size of the stone frames, the arrangement of the windows, and the ratio of solid to void.

By working with specialist subcontractors on the precast stone, we were able to achieve a haptic quality to the facades that responds to changing conditions. Depending on the light, the stone can either appear very bright or deeply warm.


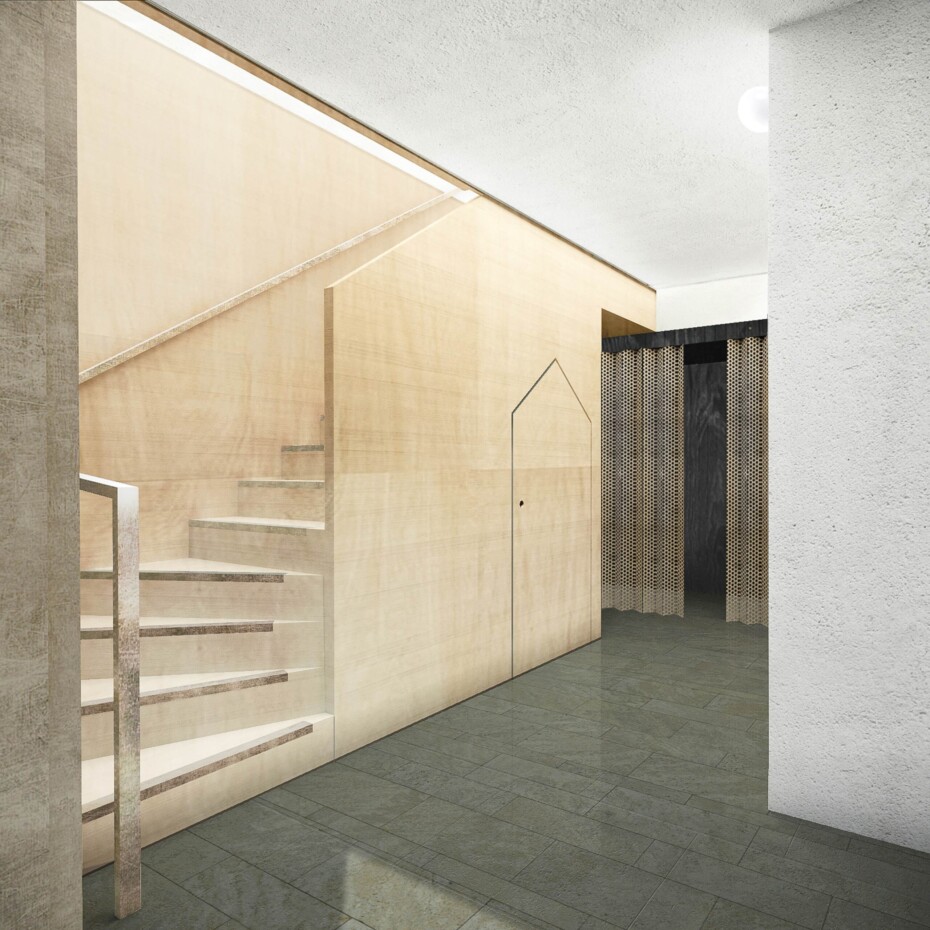
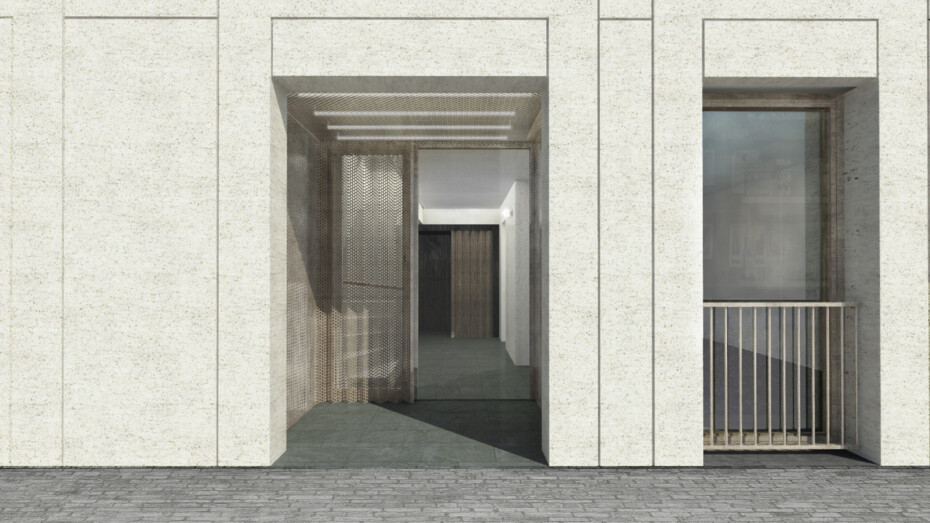
The interiors, designed by Banda’s own team, have a palette of warm, natural materials including timber and brass.
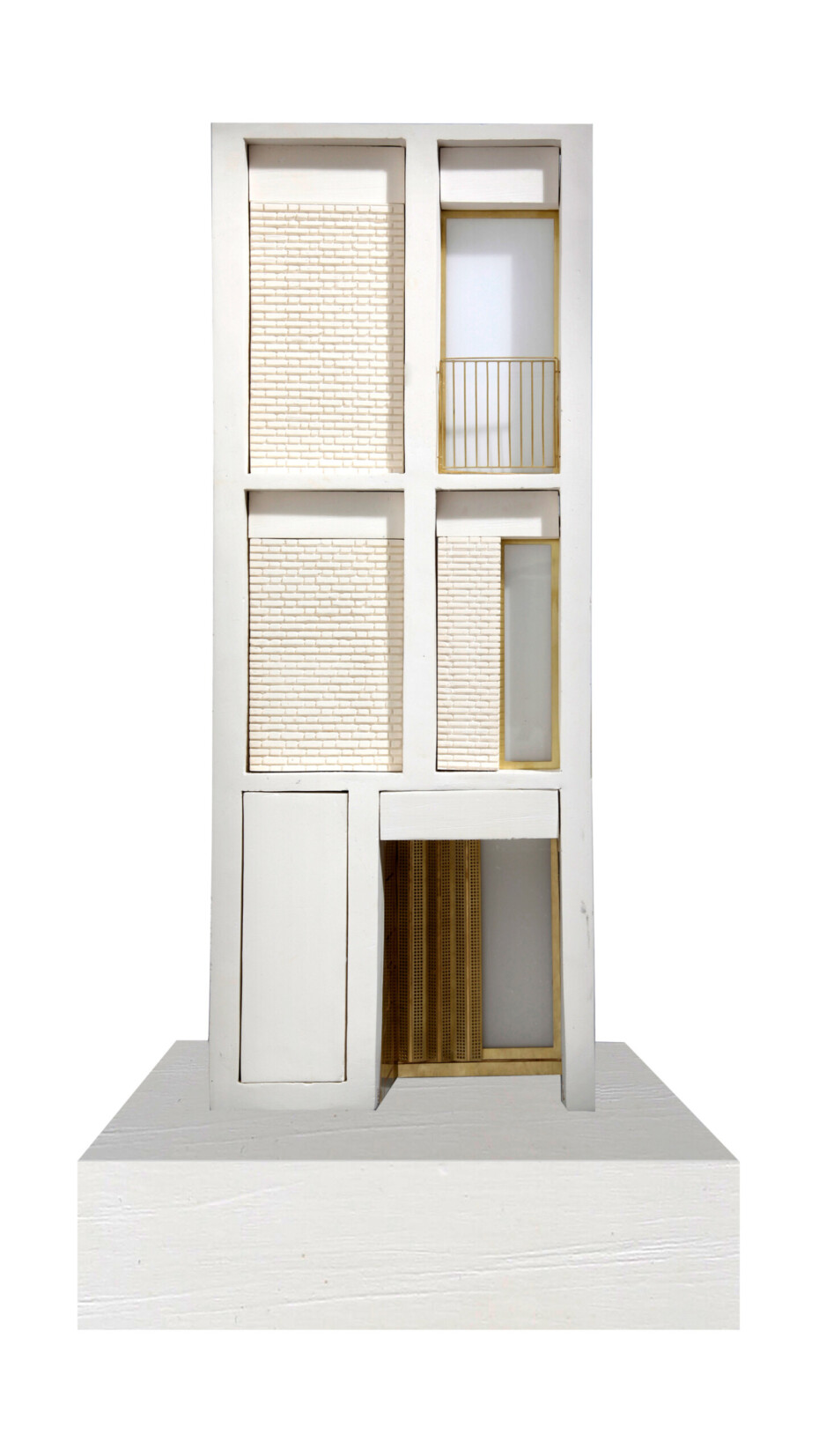

Although the façade – composed of precast stone with a brick infill – is flat, it’s also very dynamic. Each window, door and stone frame is articulated to get an interesting play of light and shadow the surface.

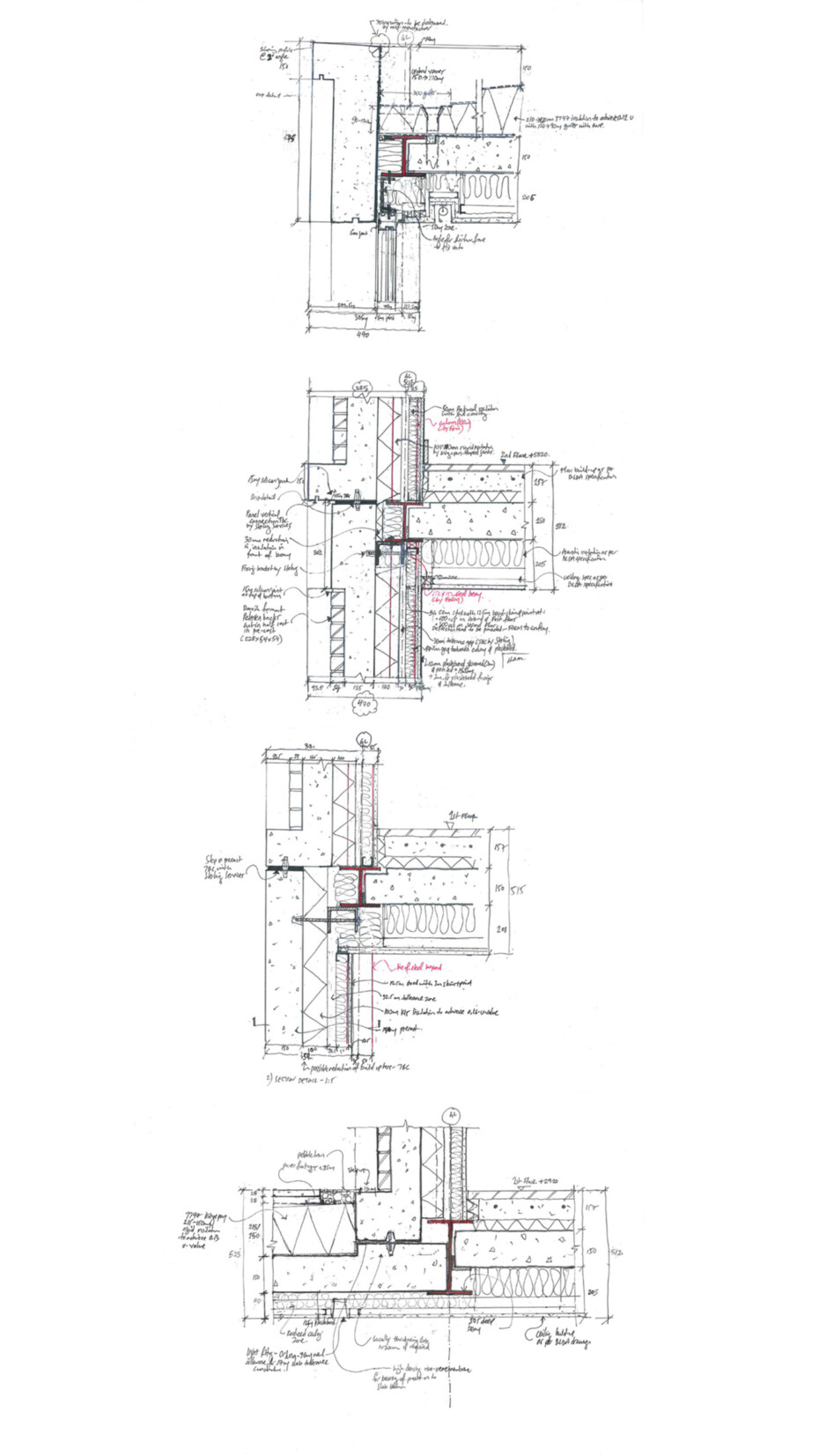
As well as developing the external composition, we also evolved the technical details, consulting with the conservation and planning offices to offer reassurance to them as the design progressed.
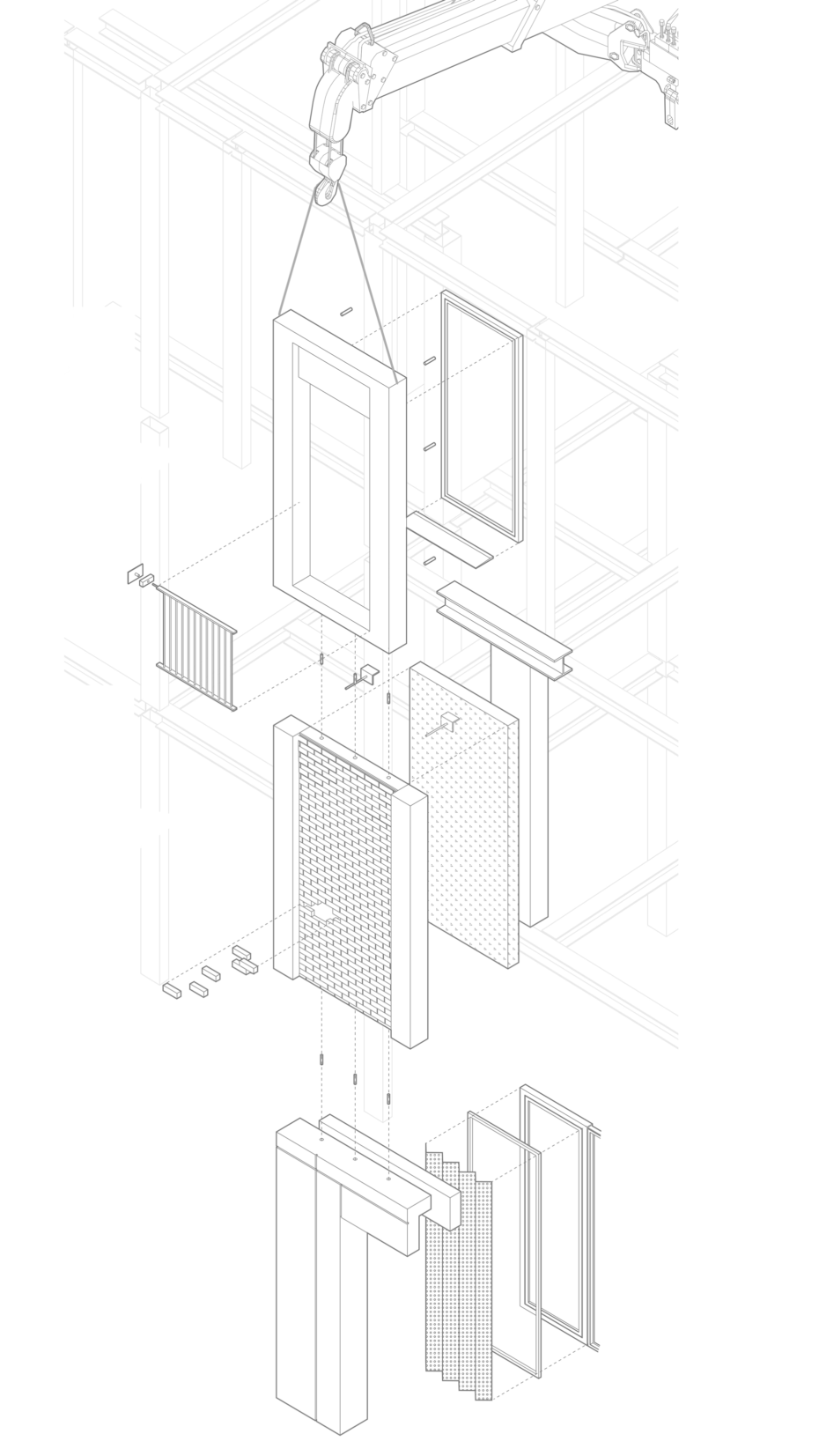
“The quality of architecture and the exterior detailing was paramount.”
Edo Mapelli Mozzi, CEO, Banda Property
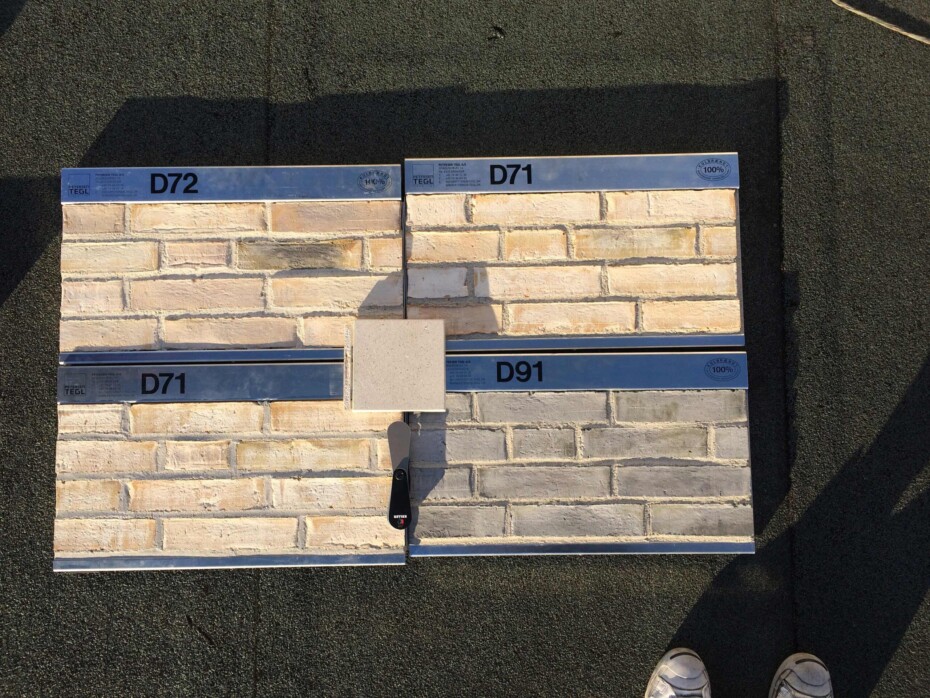
Choosing a precast, panellised system for the façade allowed us to optimise the quality of the final building, but also to minimise the disruption to neighbours. It took just three weeks to construct it.
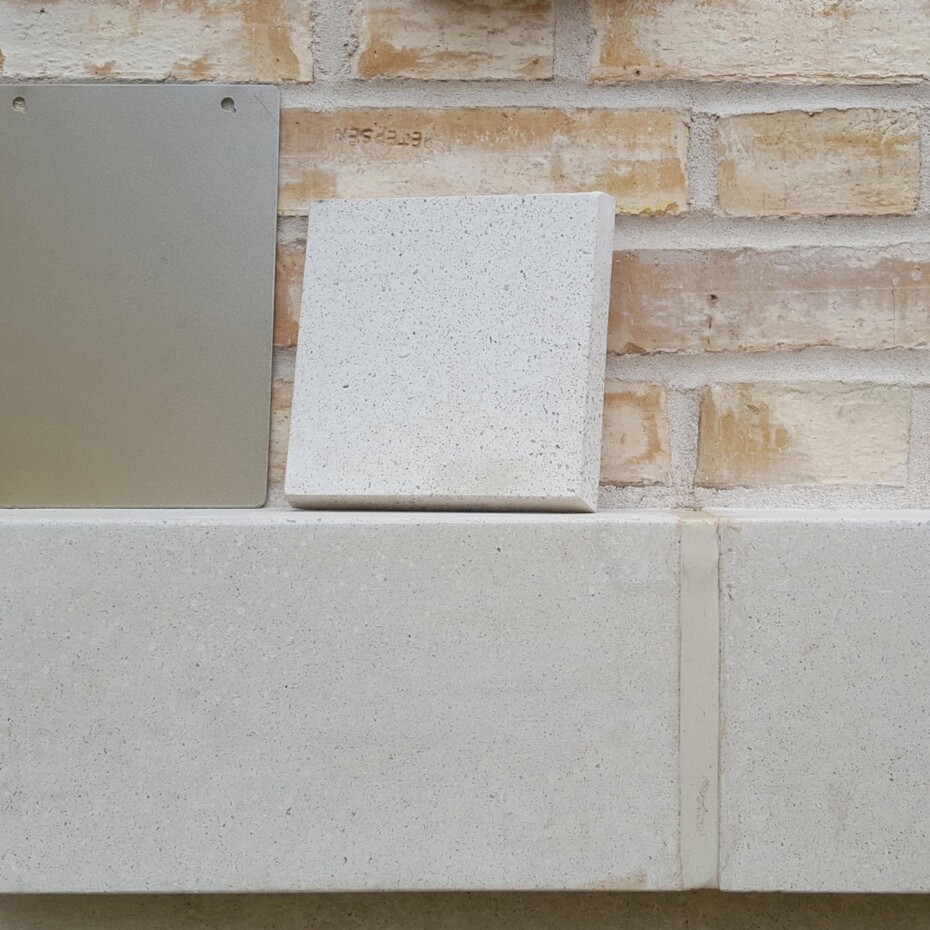
The handmade Petersen bricks used for the panel infills were coal-fired in Denmark.

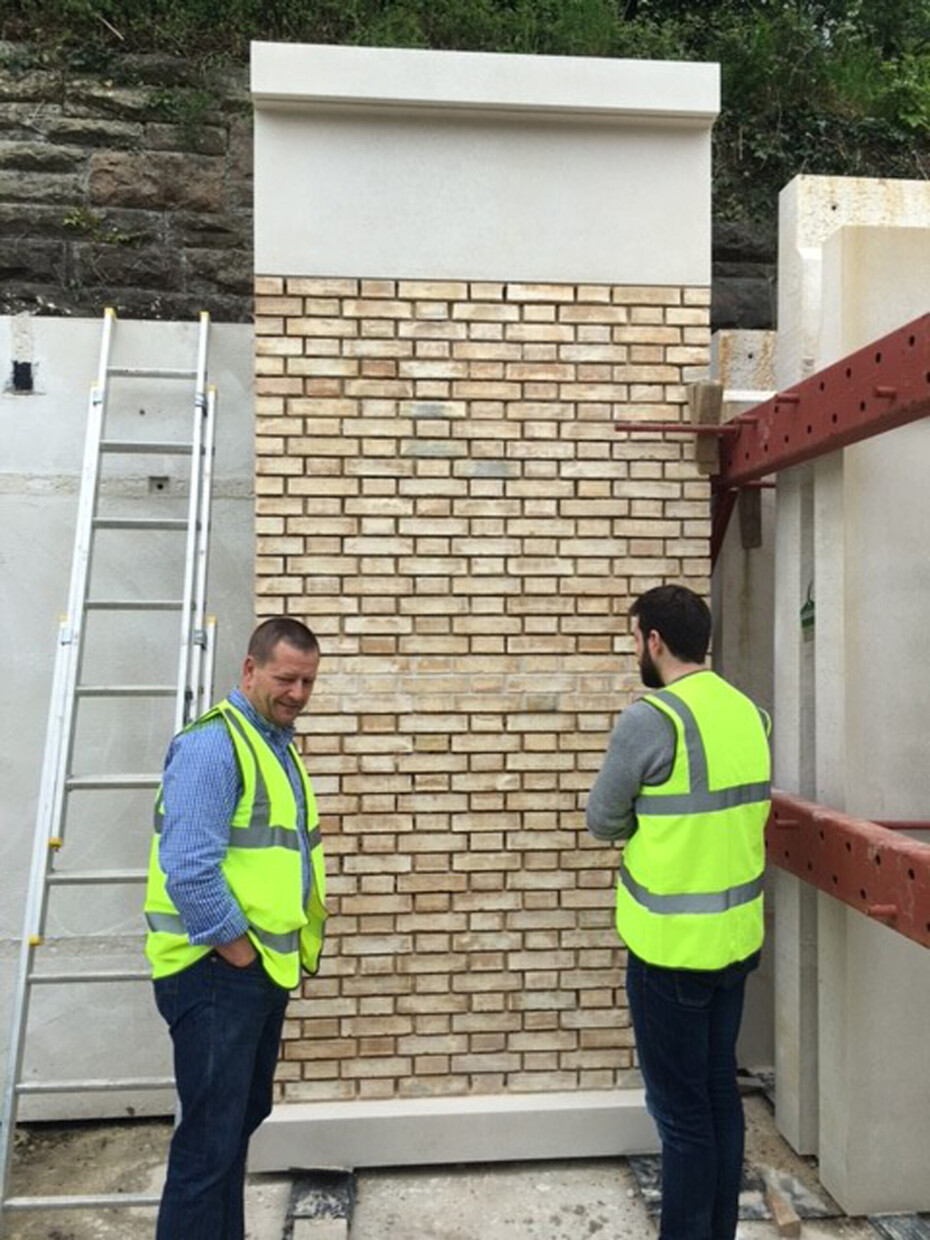

With an existing scheme in place for the apartment layouts, careful refinements enabled the external design to seamlessly co-ordinate with the internal one as the building went on site.
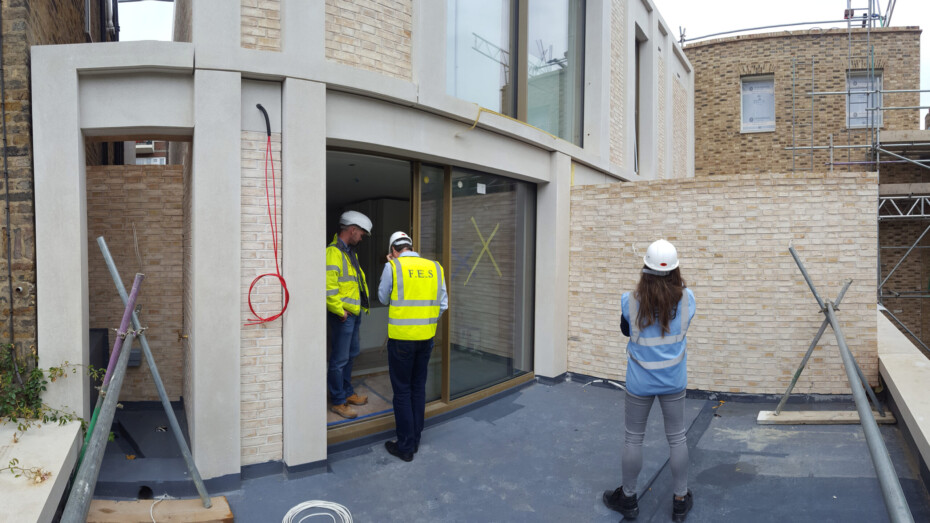
“The full-storey panels were prefabricated offsite. They’re self-supported and stack on top of one another before being restrained back to the structural steel frame. Each numbered panel was craned into position like a three-dimensional jigsaw.”
Dimitris Argyros, associate, Haptic
People enjoy Rosemoor Studios because the building is unexpected: there’s an element of surprise when they come across it. Our bold approach has made a positive impact on the urban setting.
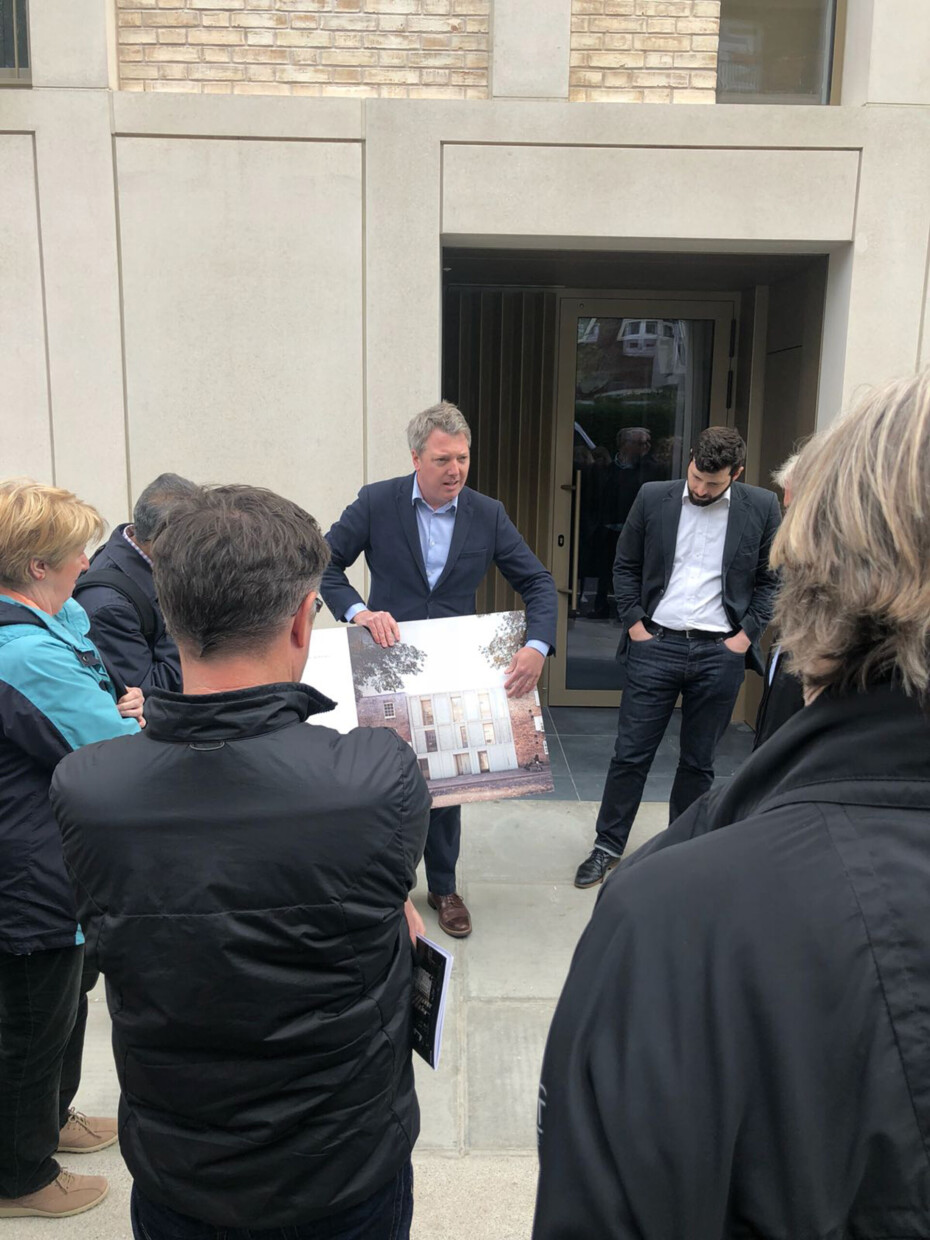
The project won a Schüco Excellence Award for design and innovation in 2019.

“Haptic delivered on every level.”
Edo Mapelli Mozzi, CEO, Banda Property
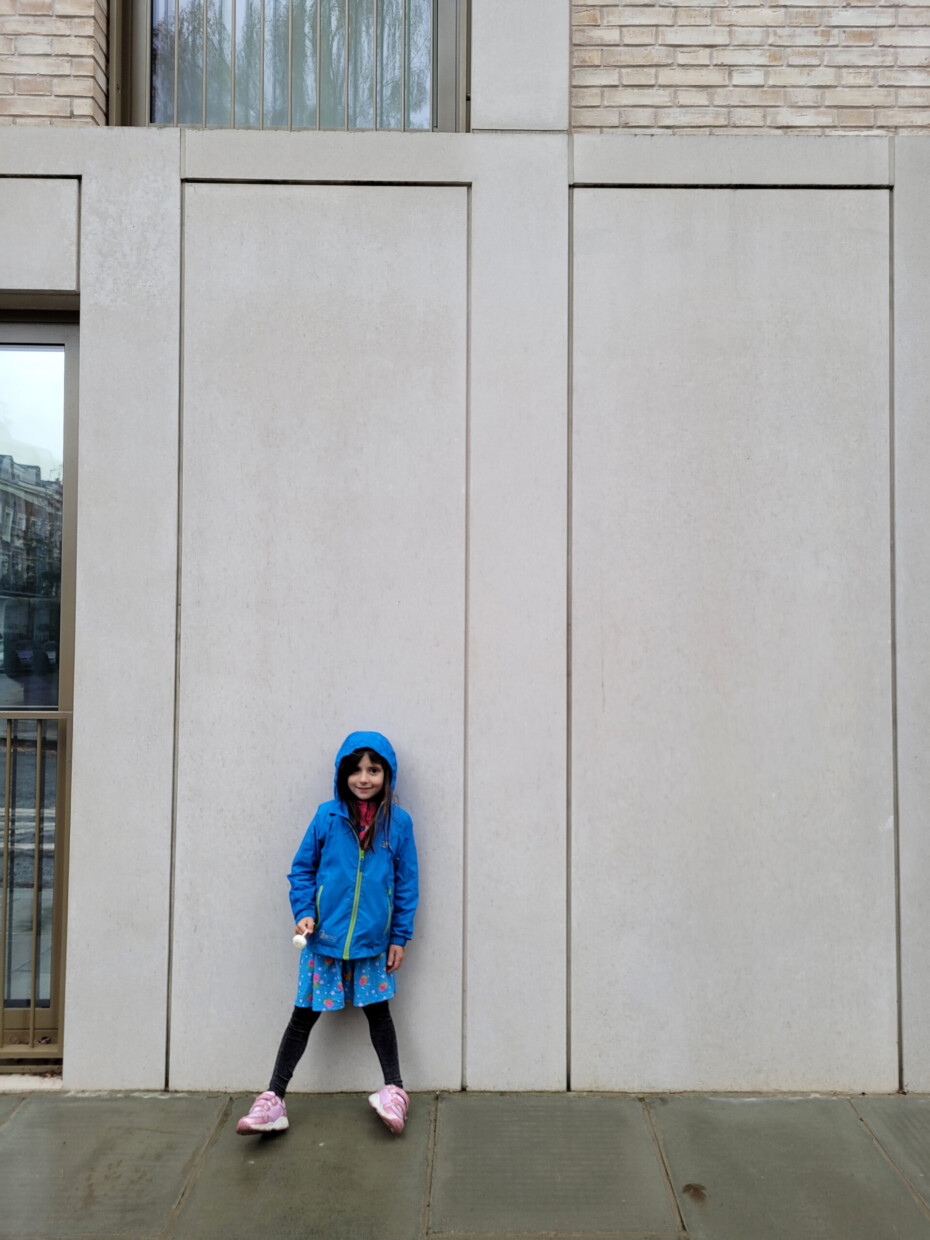
At Rosemoor, we wanted to create bold and robust architecture with a timeless quality, a strategy that has also informed our design for office buildings at the new Government Headquarters in Oslo, Norway.















