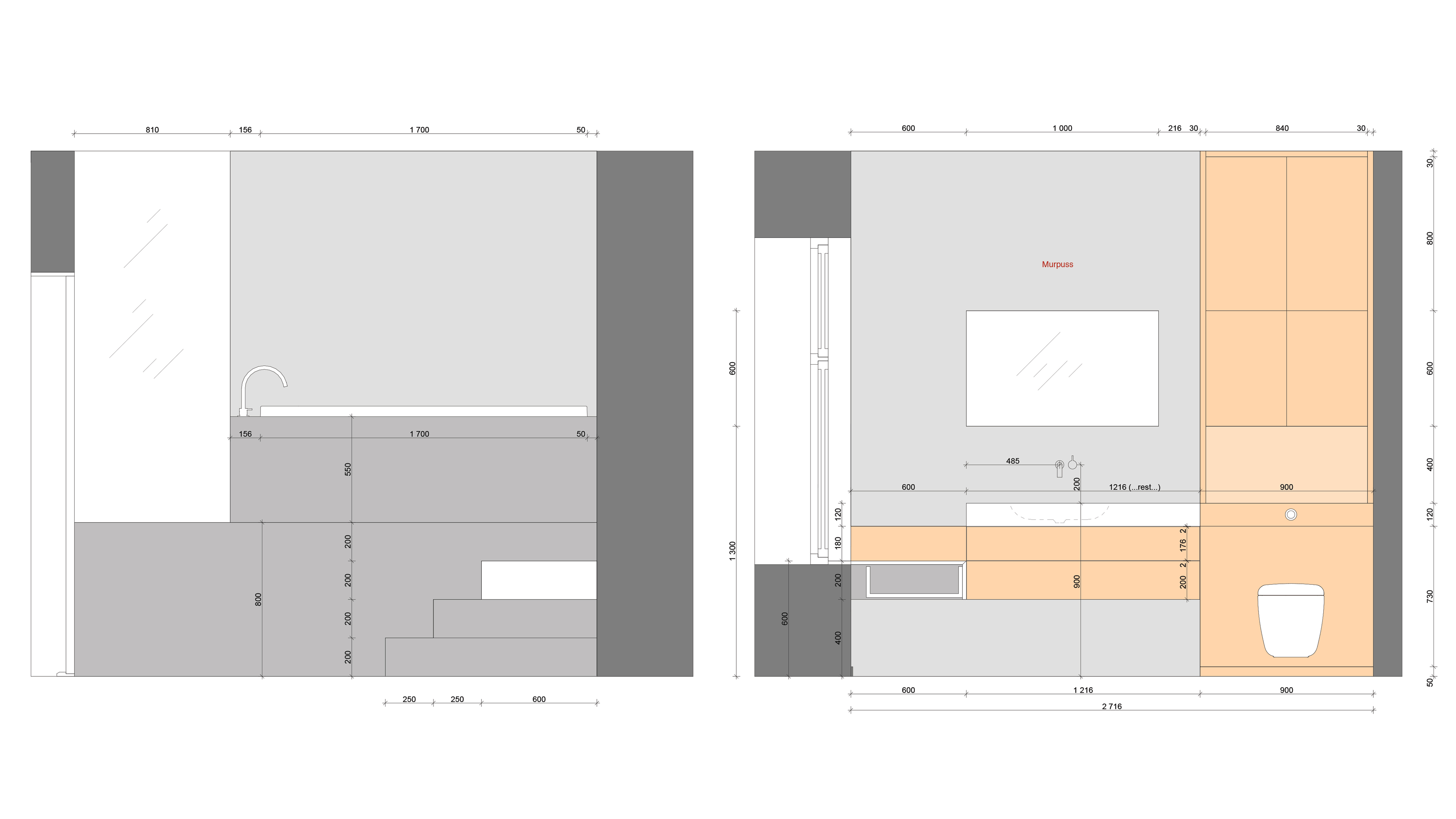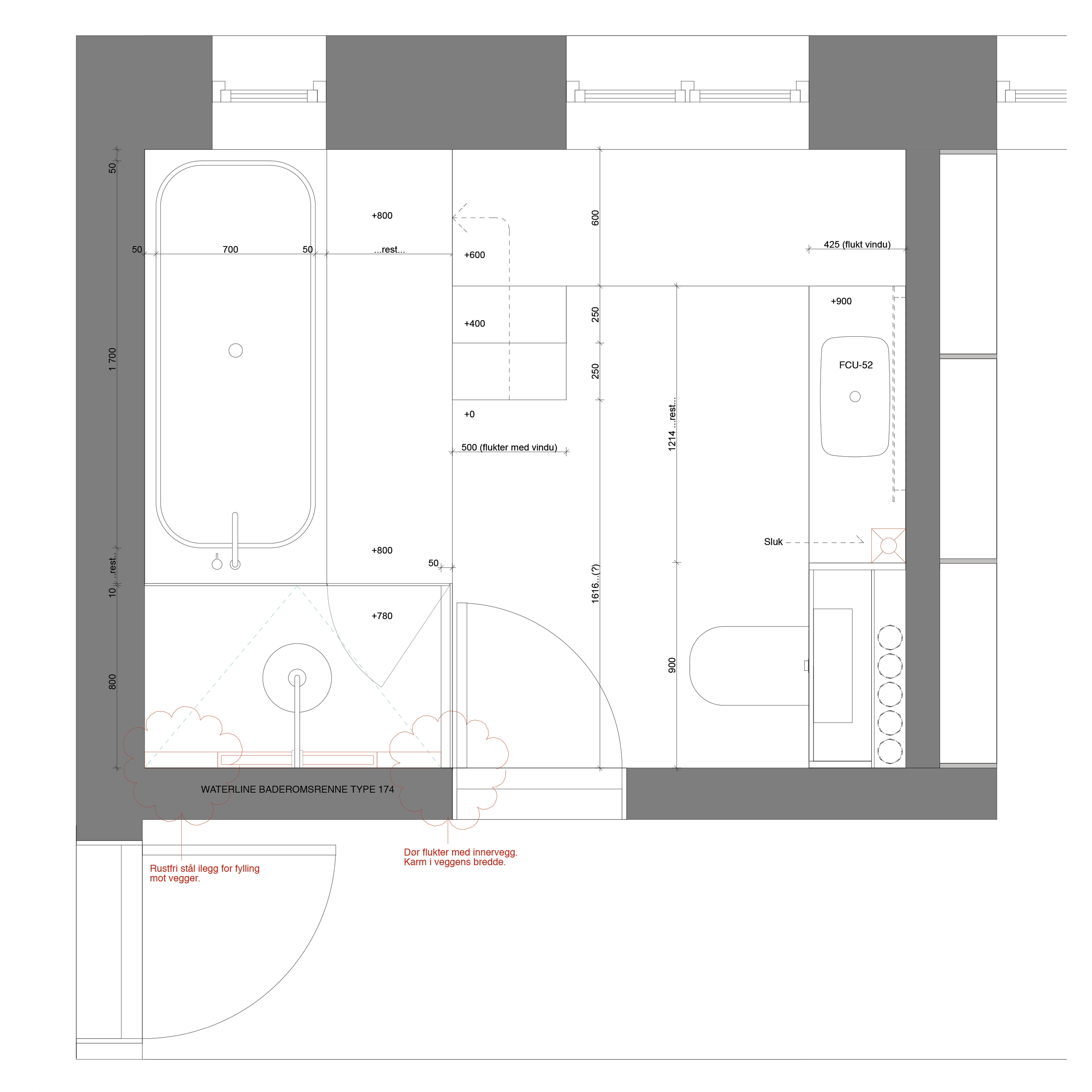A two-floor Oslo apartment refurbished to achieve the maximum drama from minimal touches.InsideLiveNorwaySmall
Qualify
Conceive
Refine
Realise
Revisit
Idunsgate is a quiet street lined with nineteenth-century apartment buildings on the edge of Oslo’s city centre.
Our client had purchased the loft space above their top-floor apartment, and commissioned us to carry out a full-scale refurbishment.
Our brief was to connect and unify the two floors, creating a single space that made best use of the available volume.
The design aims to optimise the use every nook and cranny of the space, with even the stairwell becoming an integral part of the design.
The centrepiece is the minimalist suspended stair connecting the two main levels. Constructed from white powder-coated steel, it connects to a low storage and seating unit that runs along one wall of the living space.
The original kitchen was tight, inefficient and north-facing, so we moved it into the common living area so it became the social heart of the apartment, fully integrated with the rest of the space.

We gave the sunny terrace a glass wall to bring the evening light deep into the apartment.

A small fireplace is integrated into the kitchen worktop, reinforcing the kitchen as the heart of the home.

By using very large tiles in the en-suite bathroom – which has several changes of level – we were able to give the impression that the space is carved out of a single block of stone.


The simple palette of oak flooring and painted joinery acts as a counterpoint to harder materials such as polished concrete and grey stone.
















