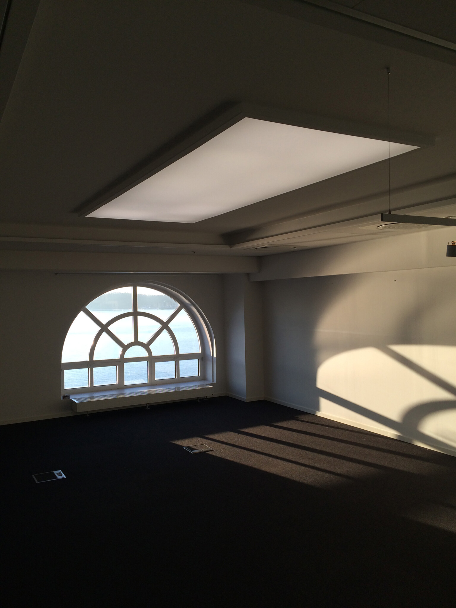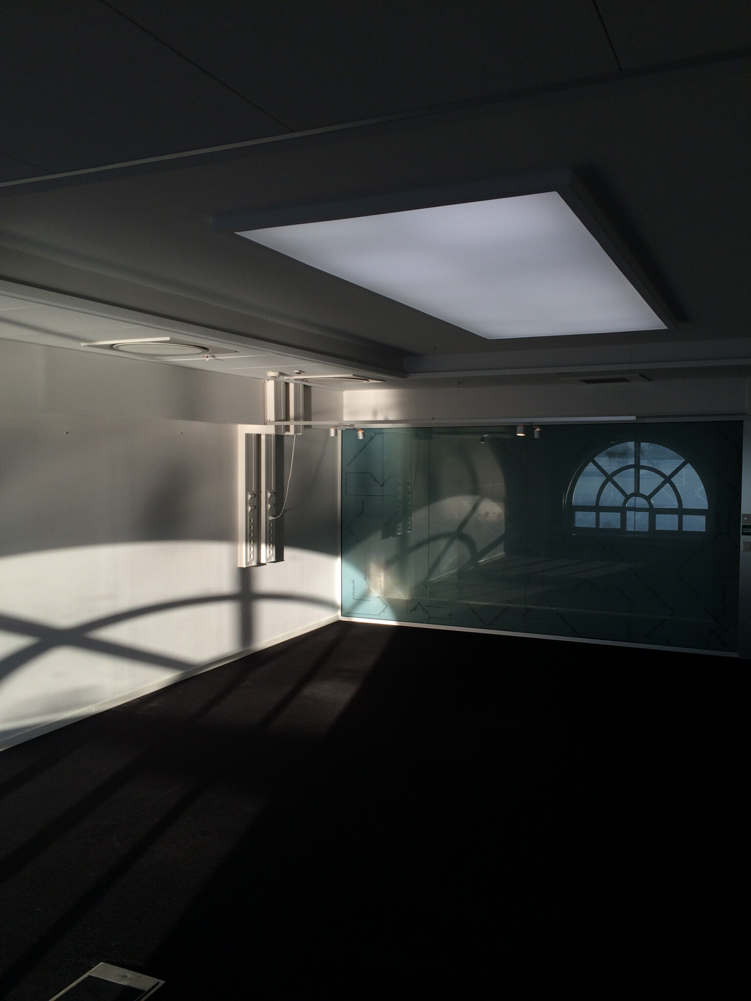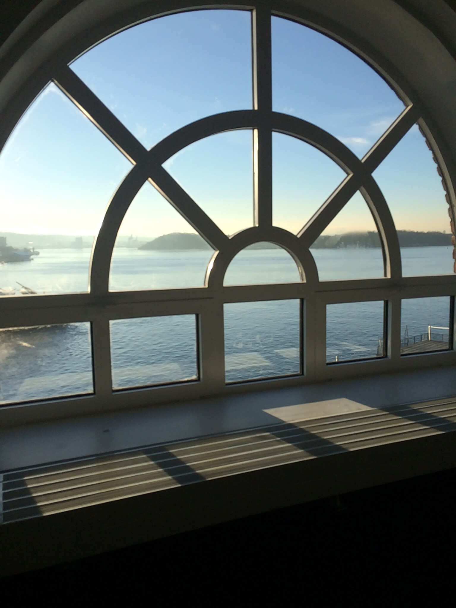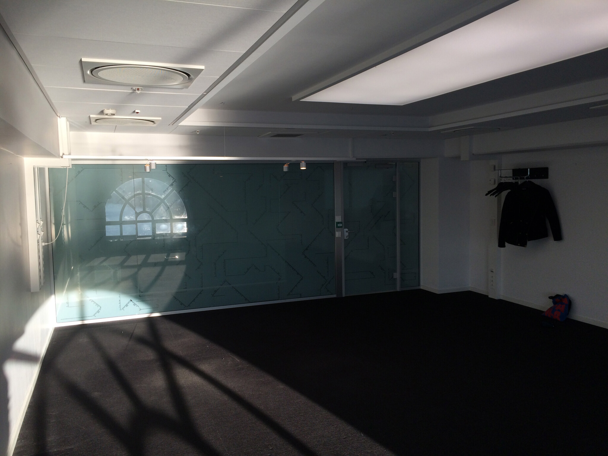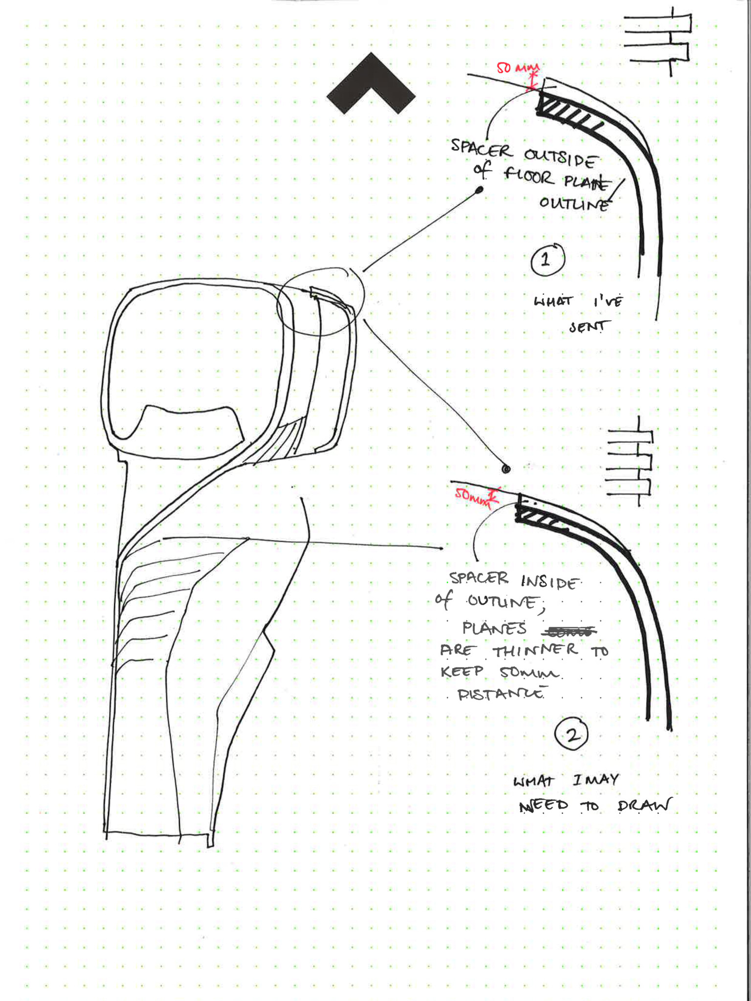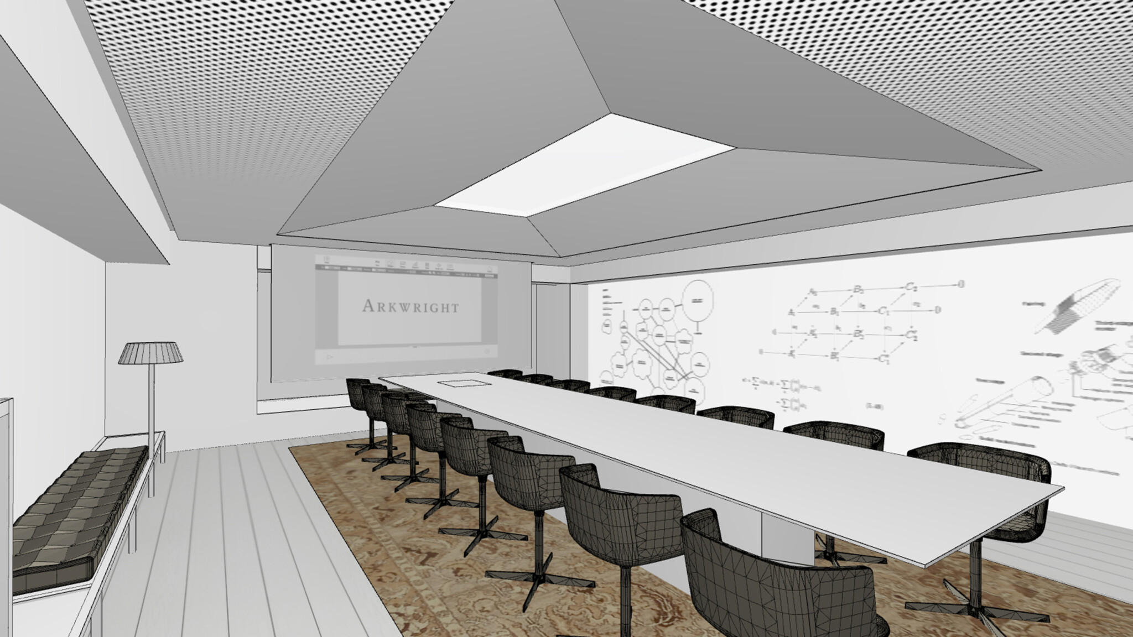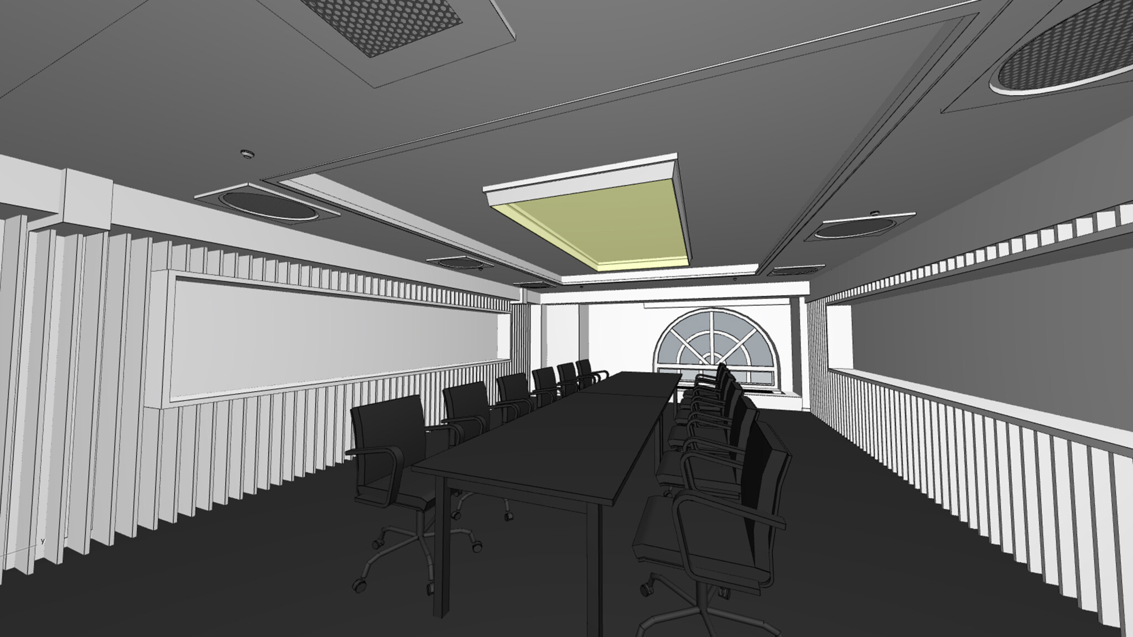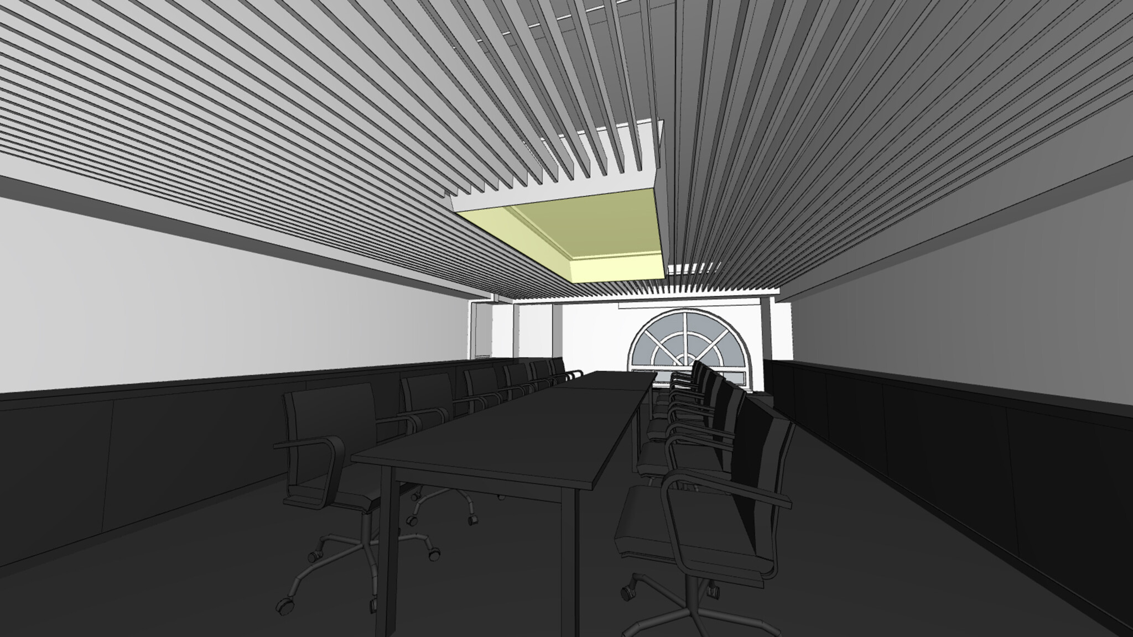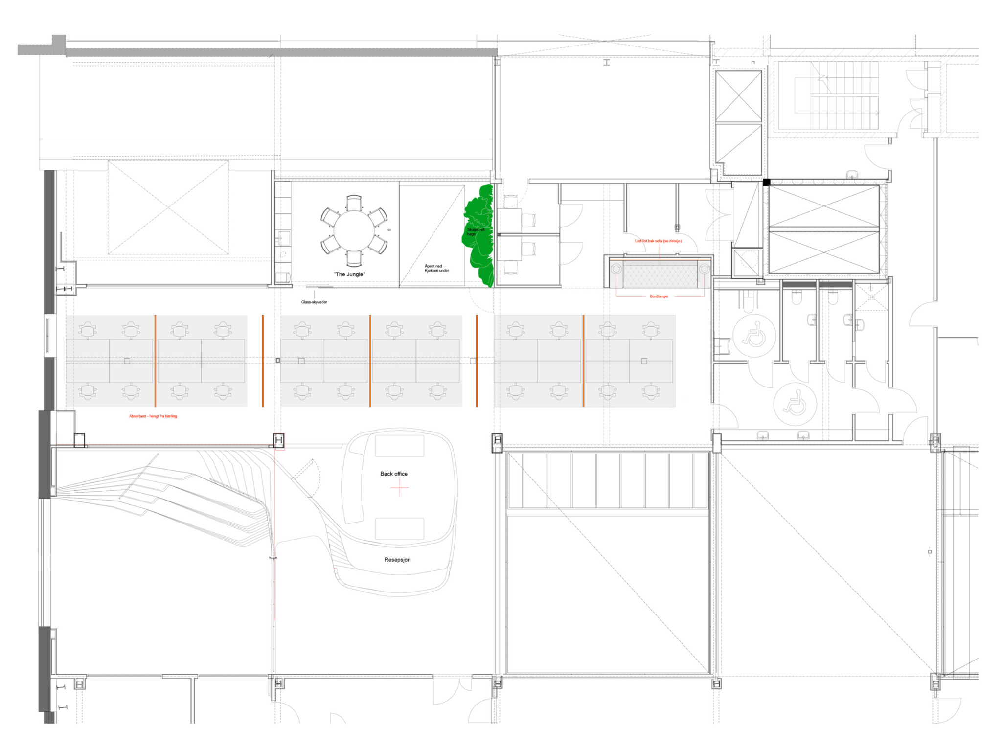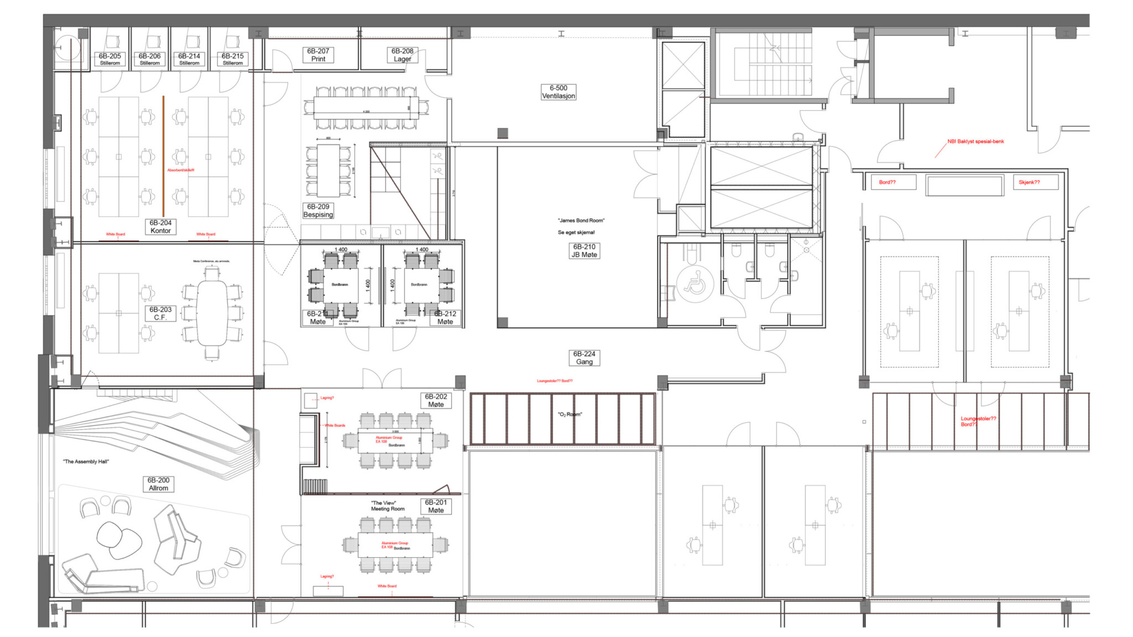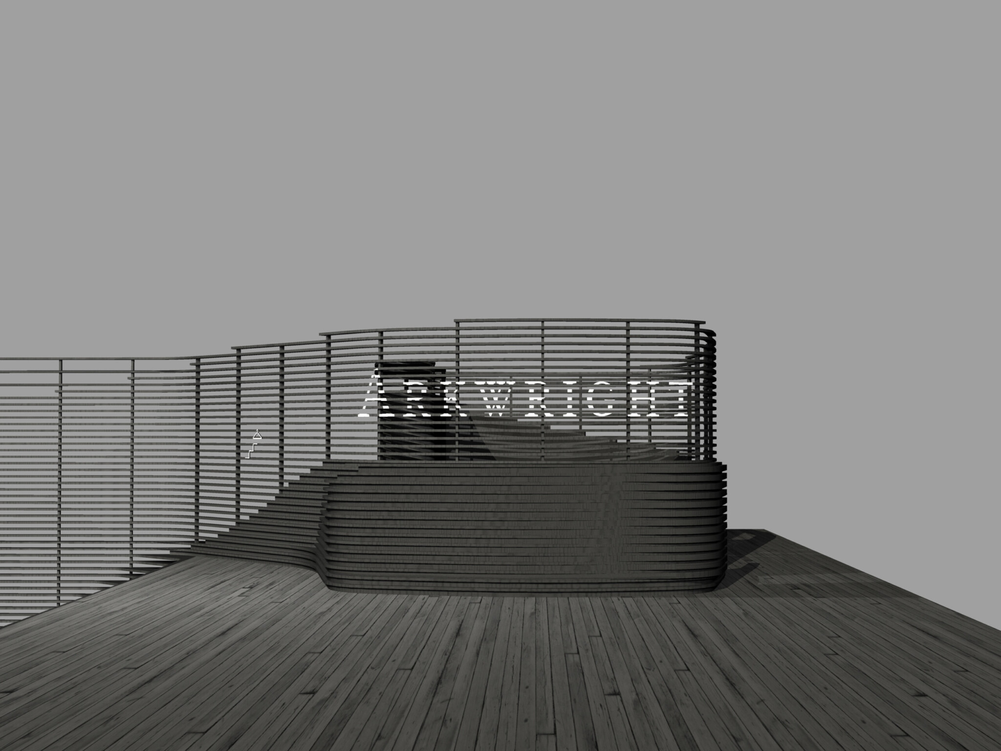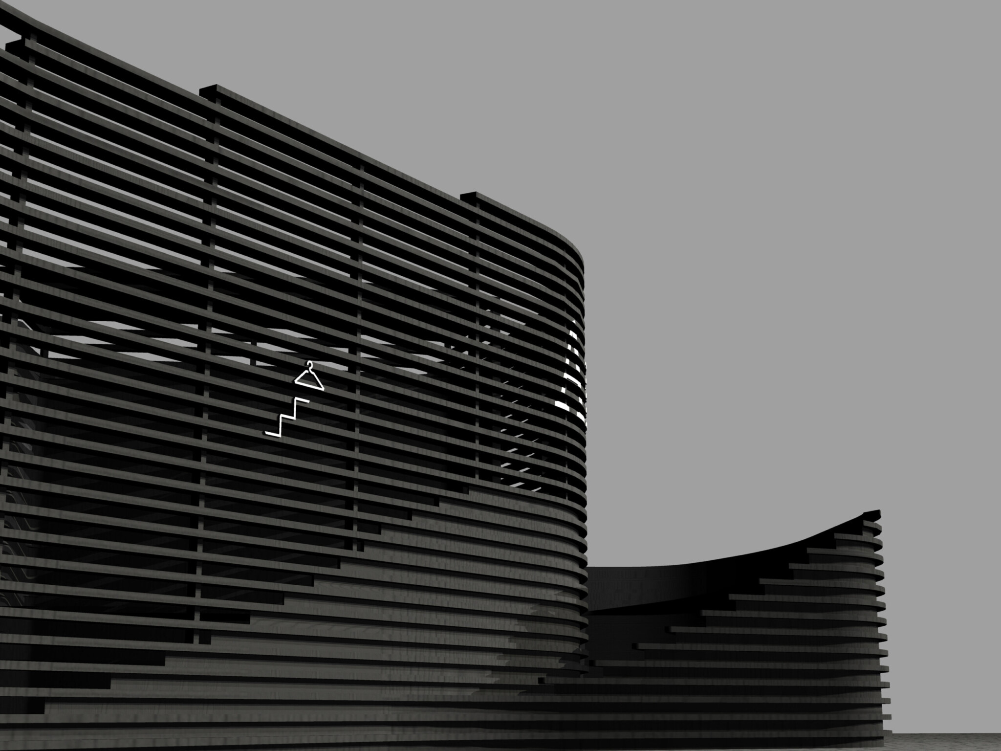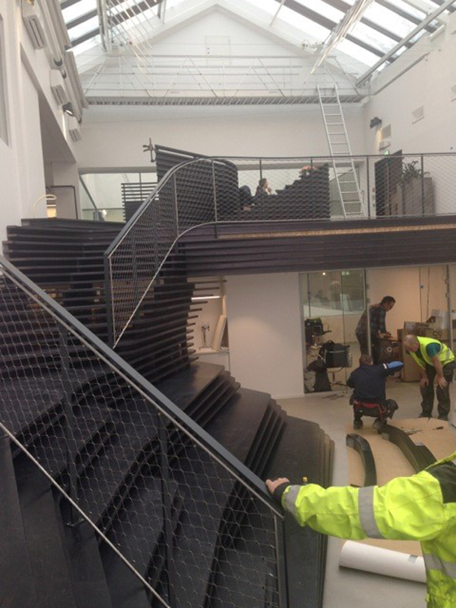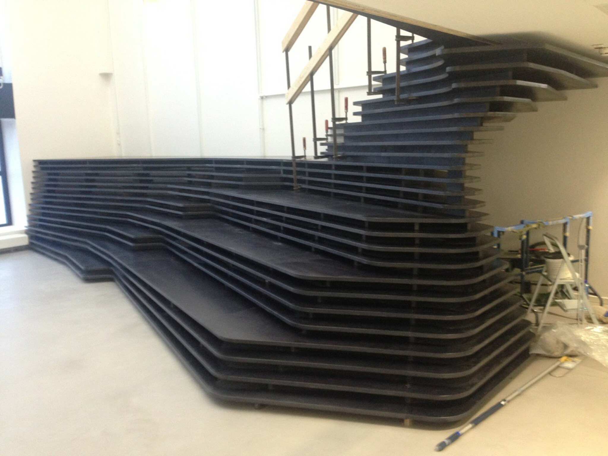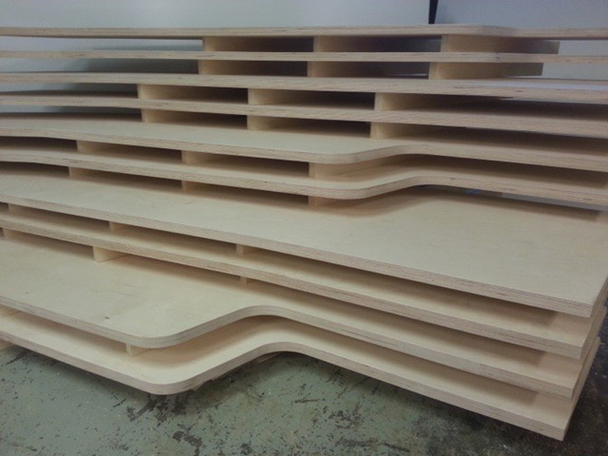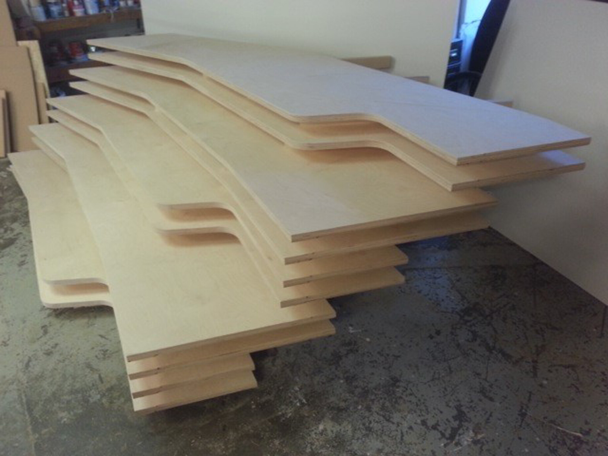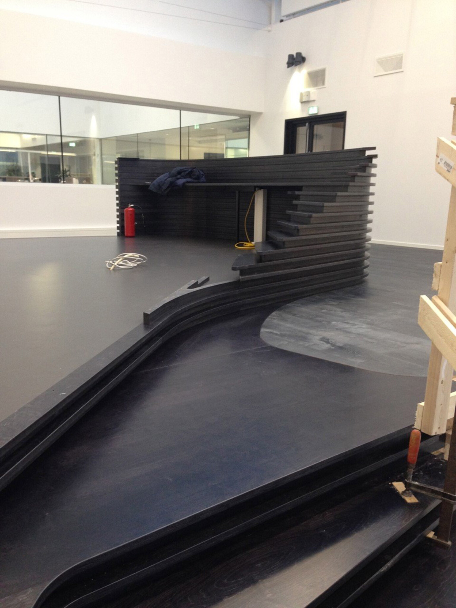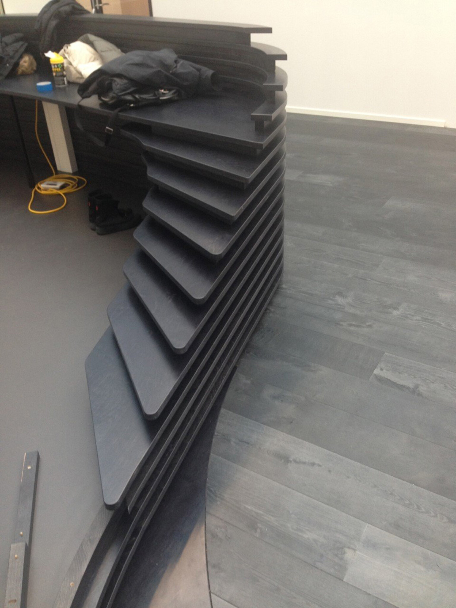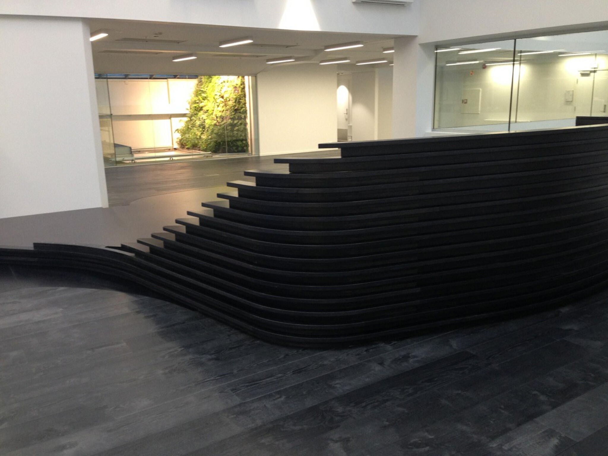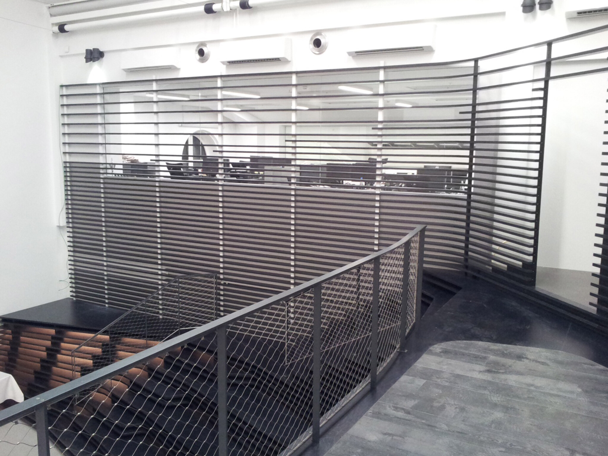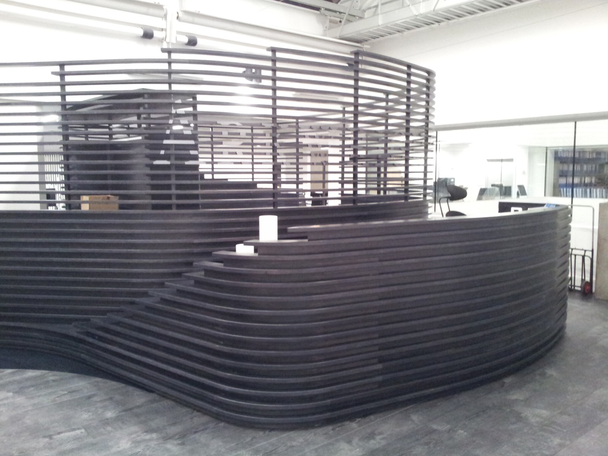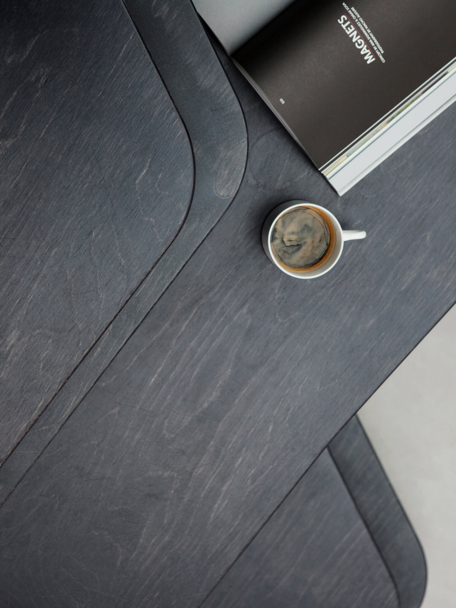On the Oslo harbourfront, an office fit-out that uses a single material – dark timber slats – to maximum effect, dividing, decorating and programming the space.InsideNorwayWork
Qualify
Conceive
Refine
Realise
Revisit
Arkwright is an international management consultancy based in Norway. With nordic roots, and a strong commitment to collaboration and long-term client relationships their world view closely mirrors our own.

Following a personal recommendation, we were asked to design their Oslo base within an old shipbuilding workshop on the harbourfront at Aker Brygge.
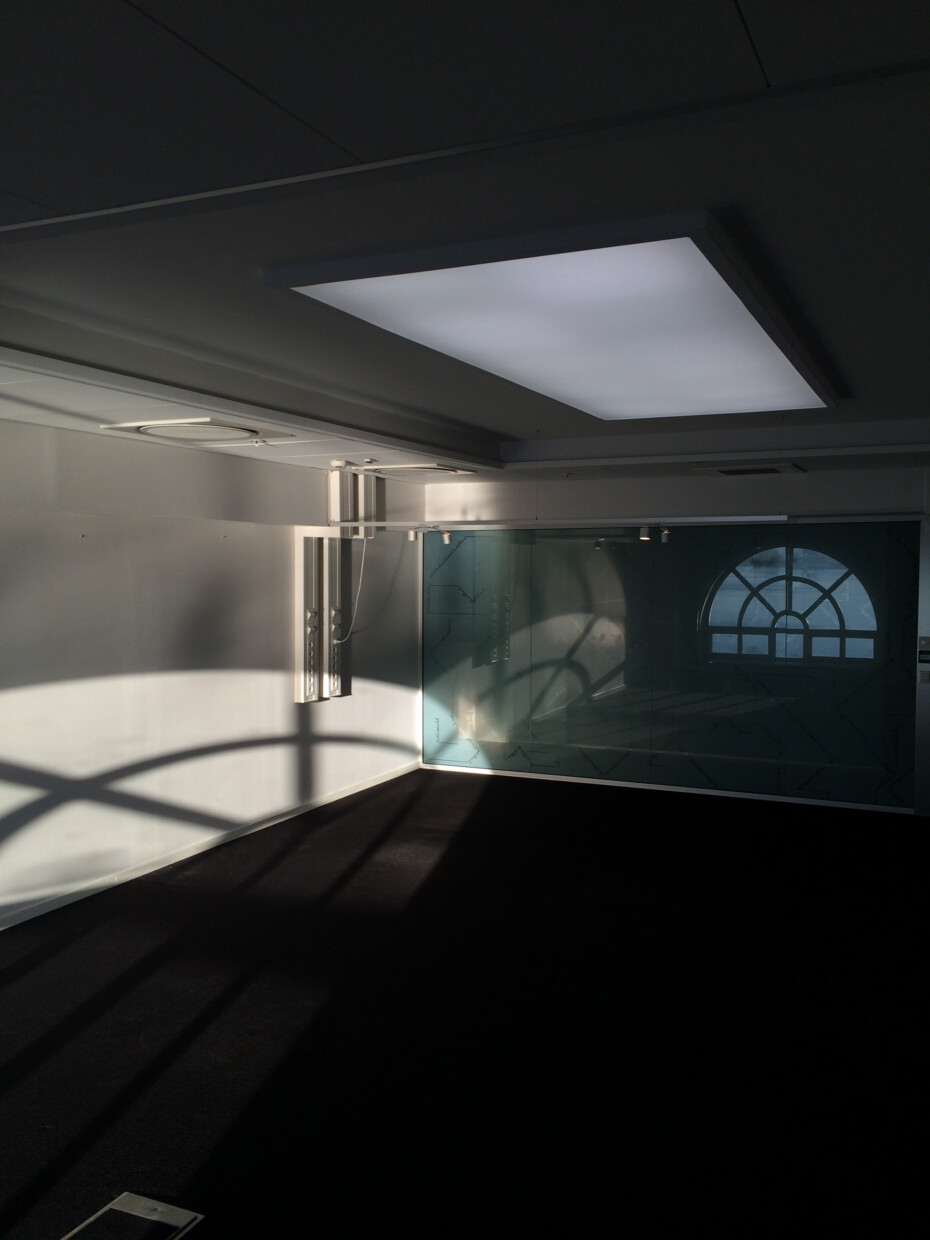
The brick building, with distinctive arched windows, was first refurbished as a workspace in the 1980s.
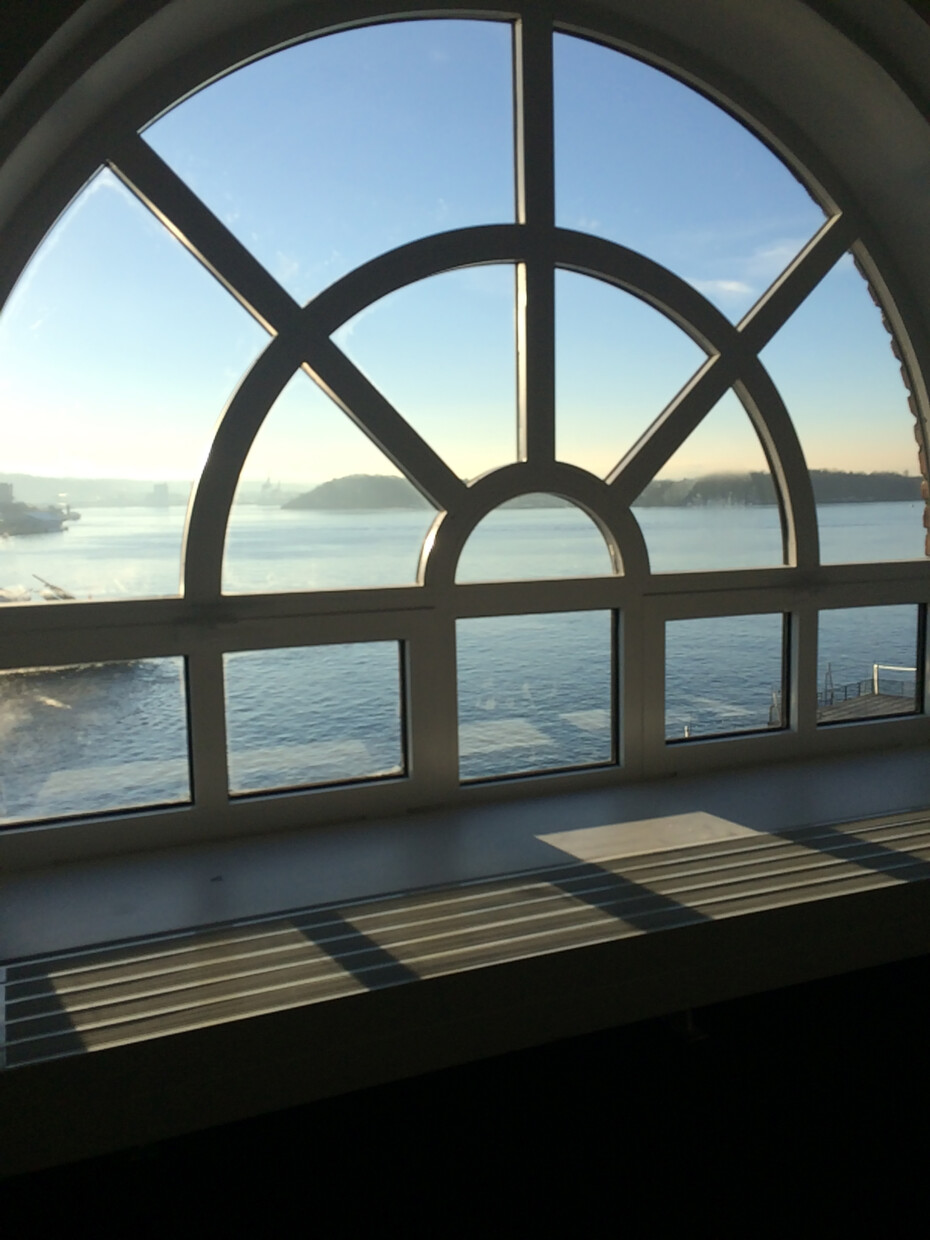
Our task was to create a characterful place within the very generic existing fit-out, combining formal workspaces for 45 team members with more informal areas to meet and socialise.
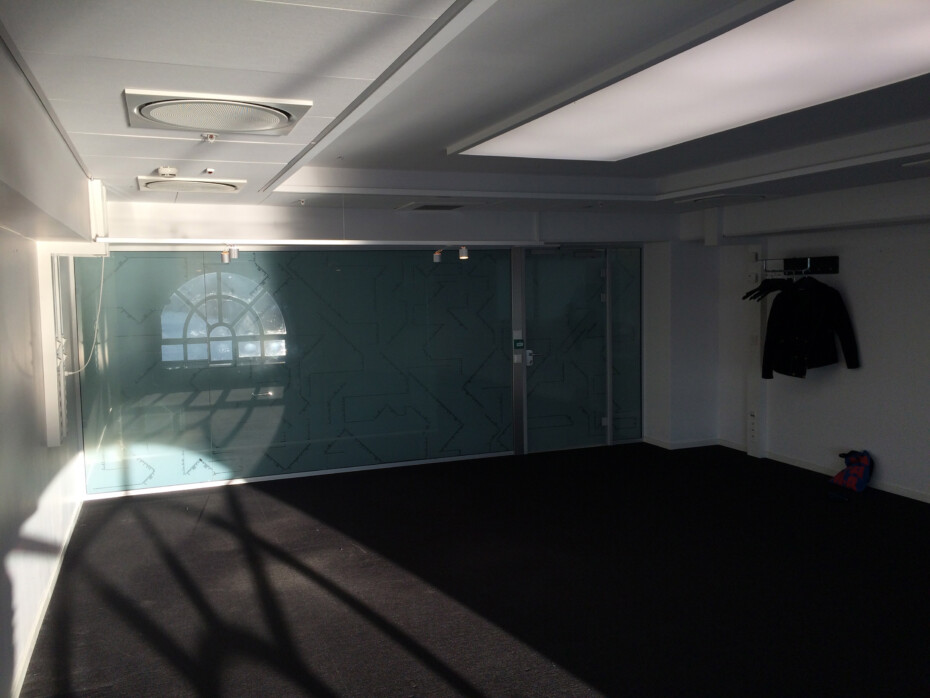
Our key idea was to add a single, sculptural intervention into the double-height space that acts simultaneously as a reception desk, space divider, stair and amphitheatre.
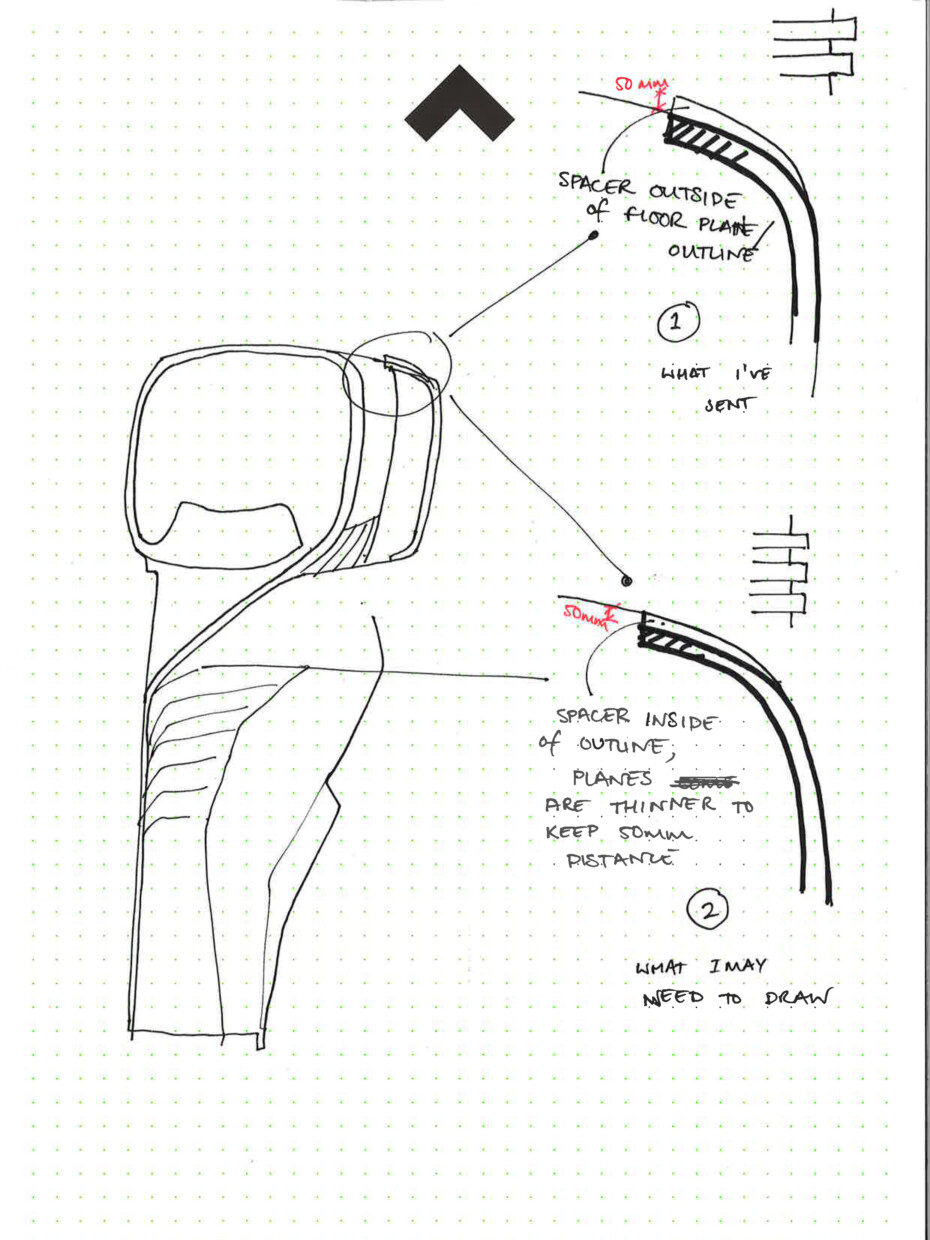
Staff and visitors enter on the top floor, descending into the social space and then the main office, via this multipurpose structure.
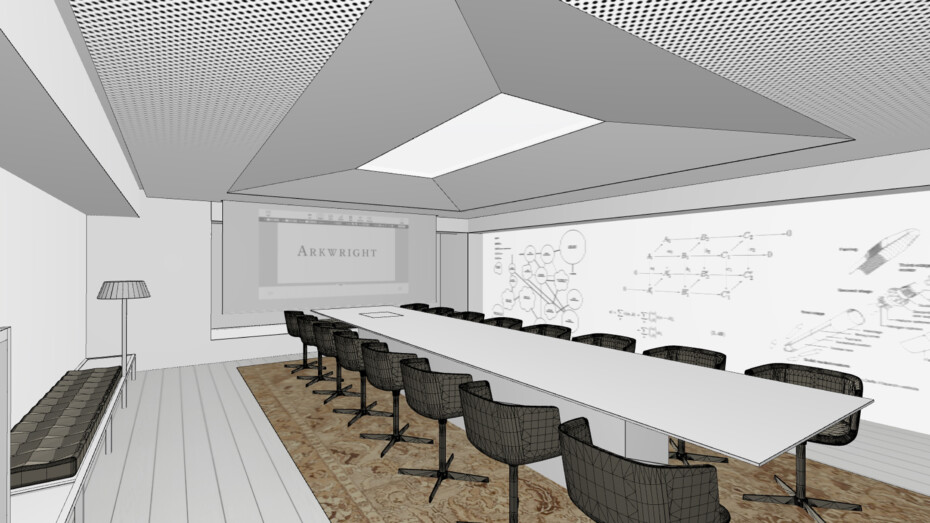
In the deeper part of the plan, where the space is more difficult to work with and there are fewer windows, we designed a ‘James Bond’ room, an executive lounge with a calm and intimate atmosphere.
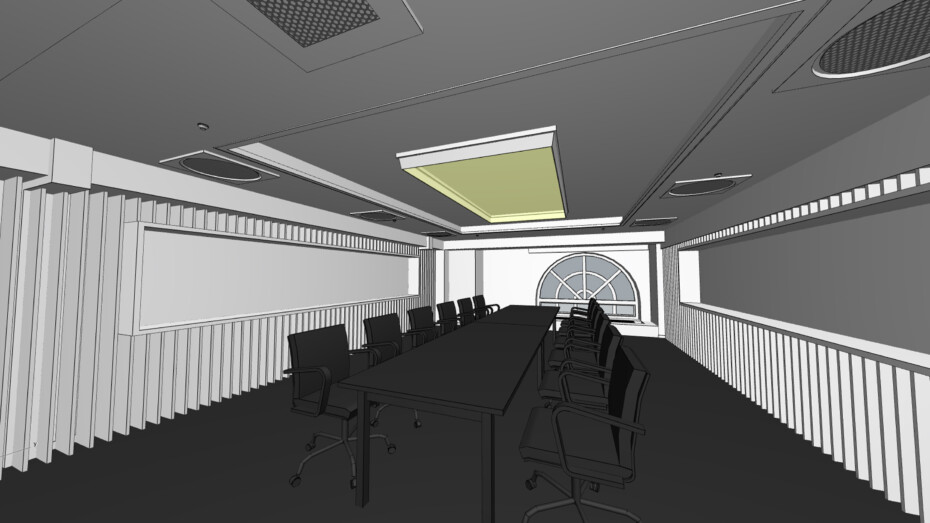
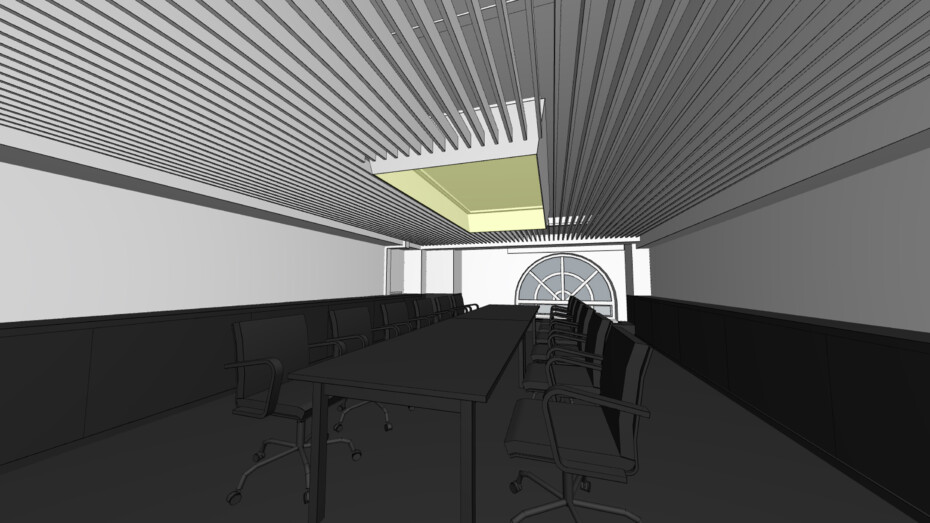
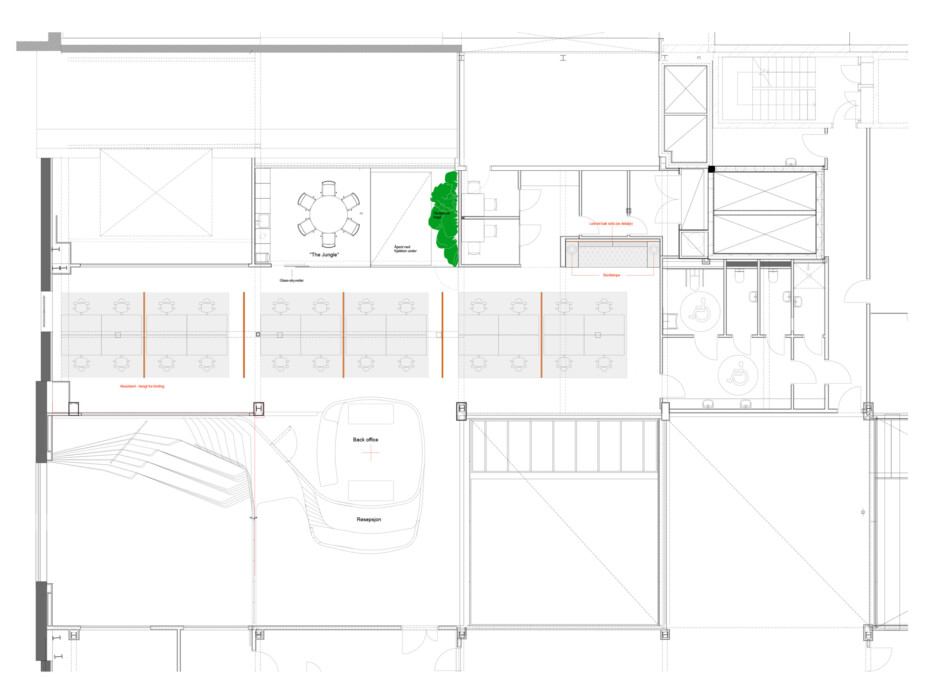
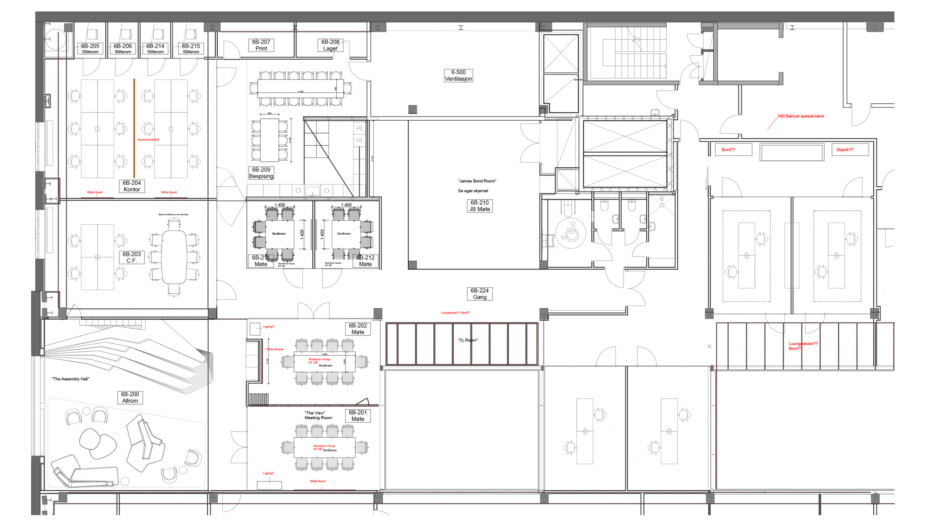
The central intervention is inspired by the svabergs typical of the area – granite rock formations polished smooth by glacial ice – and is entirely built from stained plywood slats.
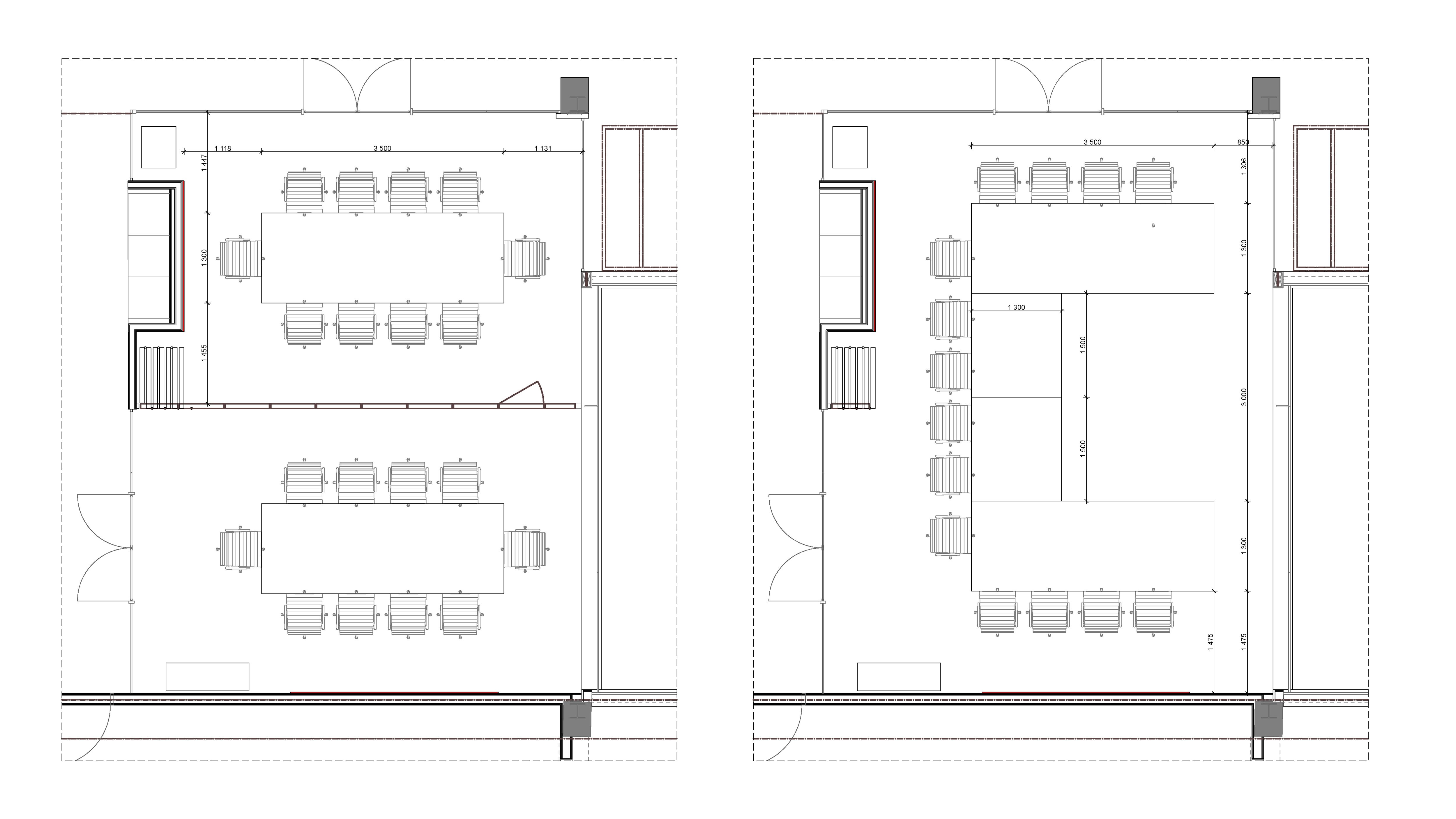
The timber slats change in width and arrangement according to their function, starting as a transparent vertical sunscreen around the reception desk, which is itself made of the same material.


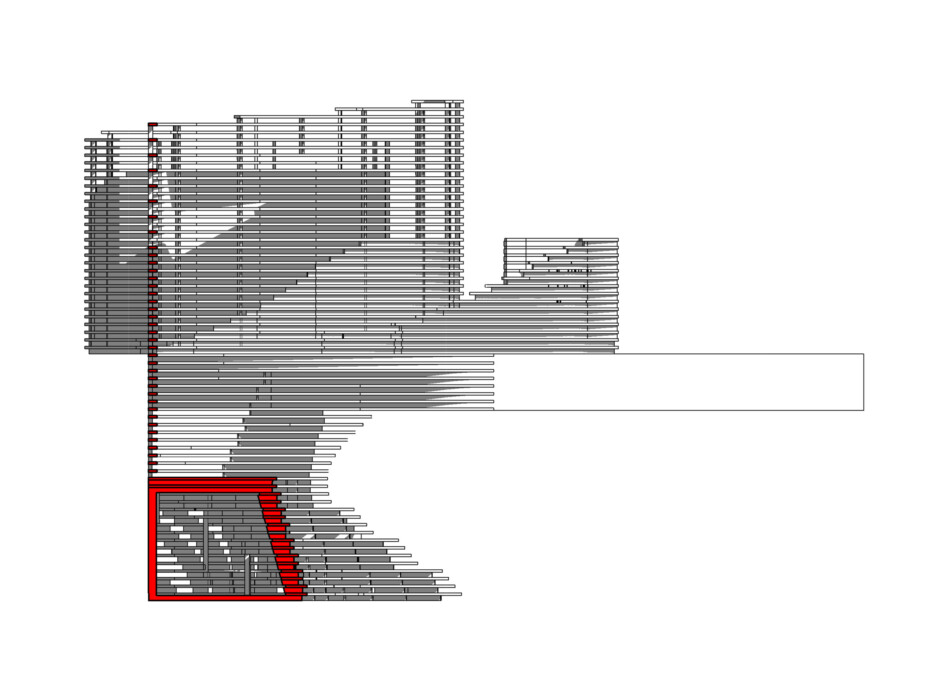
Stacked, they then form a steep-sided stair into the main space, where they broaden out to a shallower gradient, creating an informal amphitheatre of seats and a raised speaker’s position.
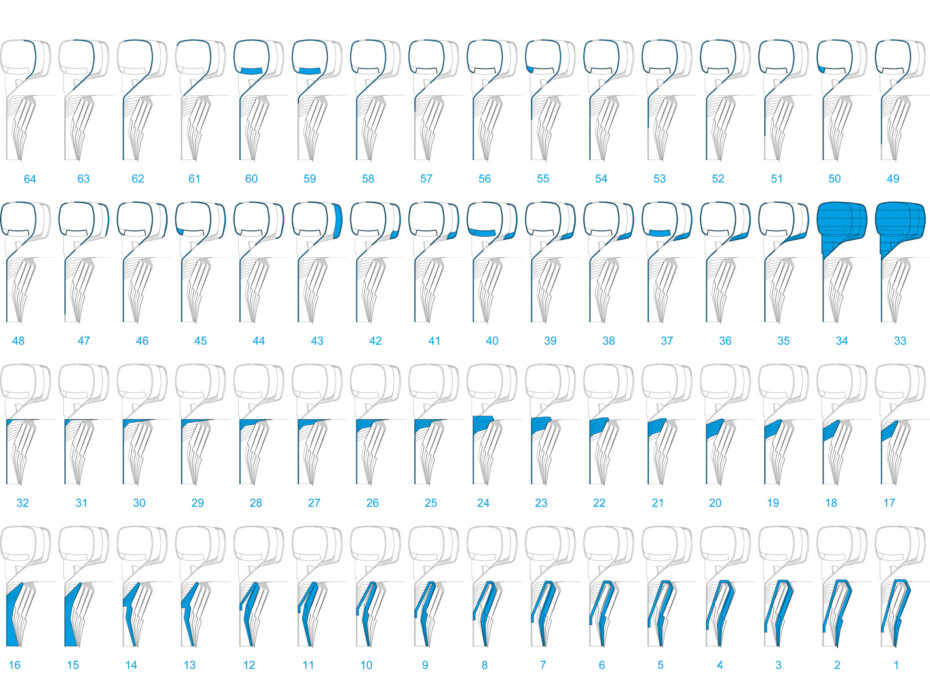
The main office and meeting rooms have a more conventional fitout in contrast to the amphitheatre space and the Bond-style meeting room, which is reached through a revolving bookcase.
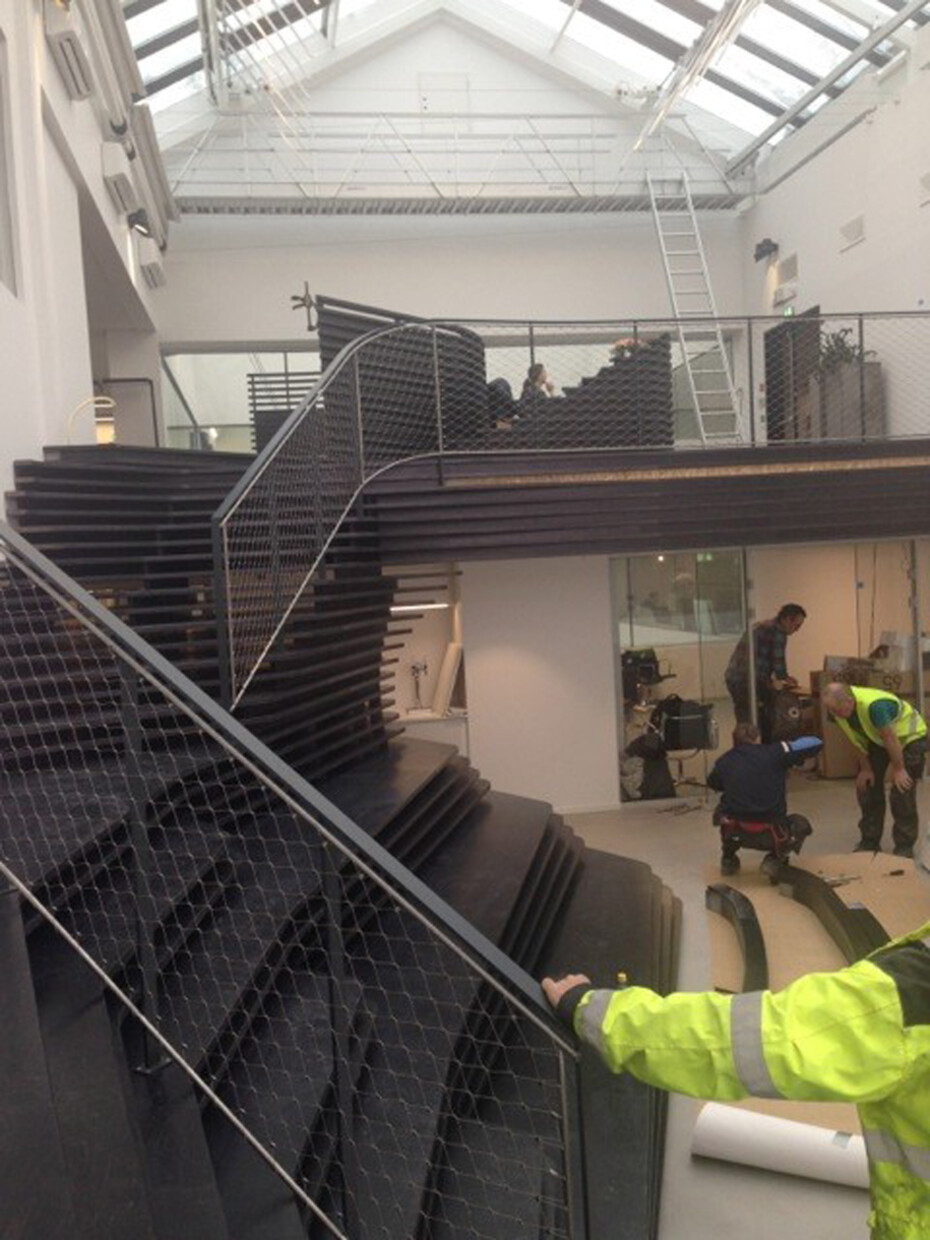
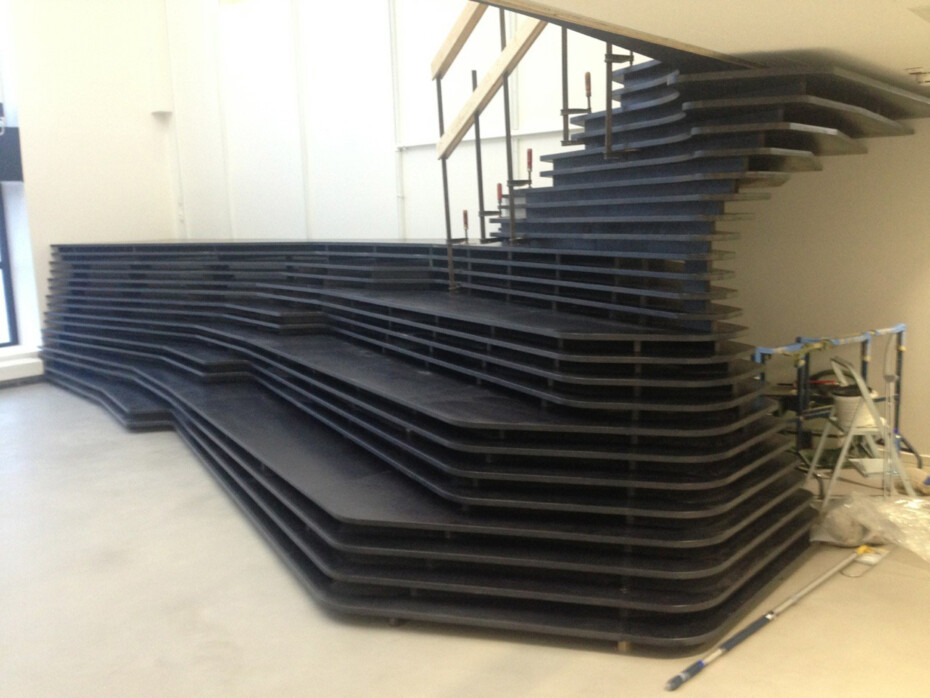
We collaborated on the scheme with specialist cabinet maker Treververk Stedet, who successfully translated the very complex shapes we had designed into wood.
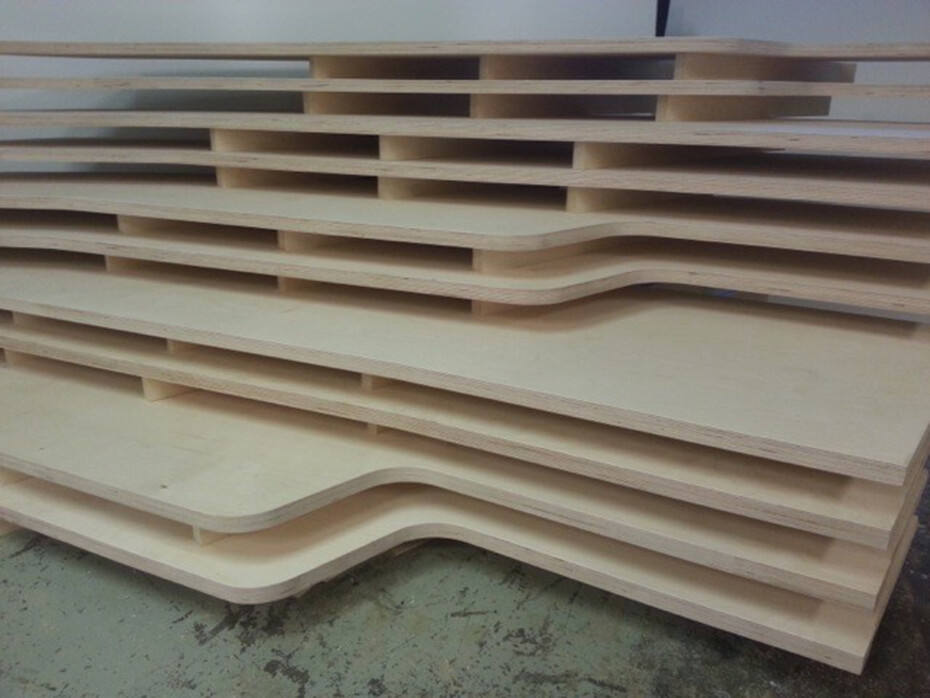
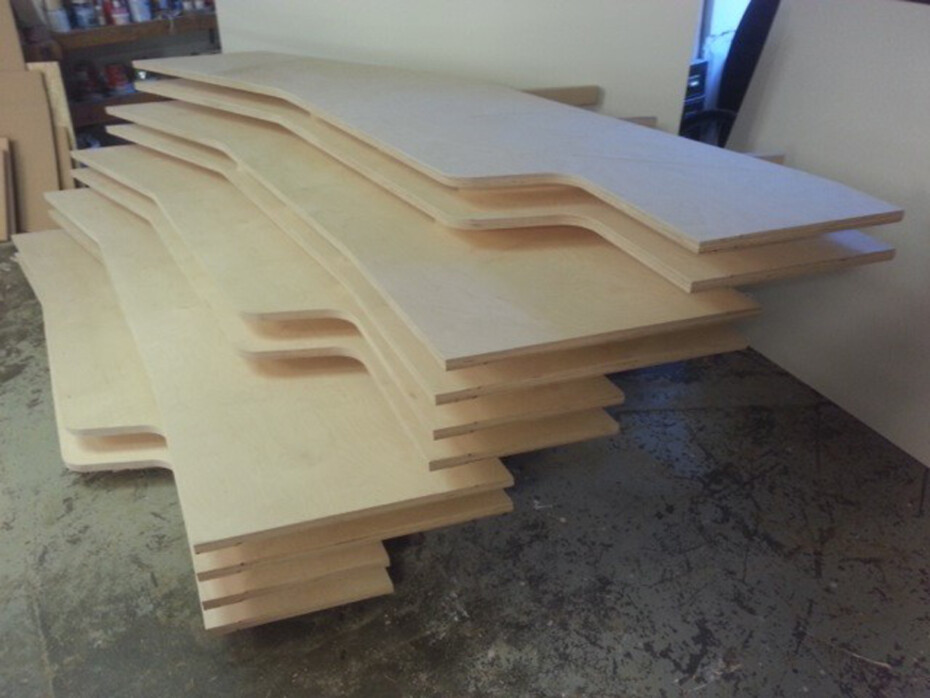
To achieve these shapes we invented a whole new ‘squircular’ geometry, a combination of both squares and circles.
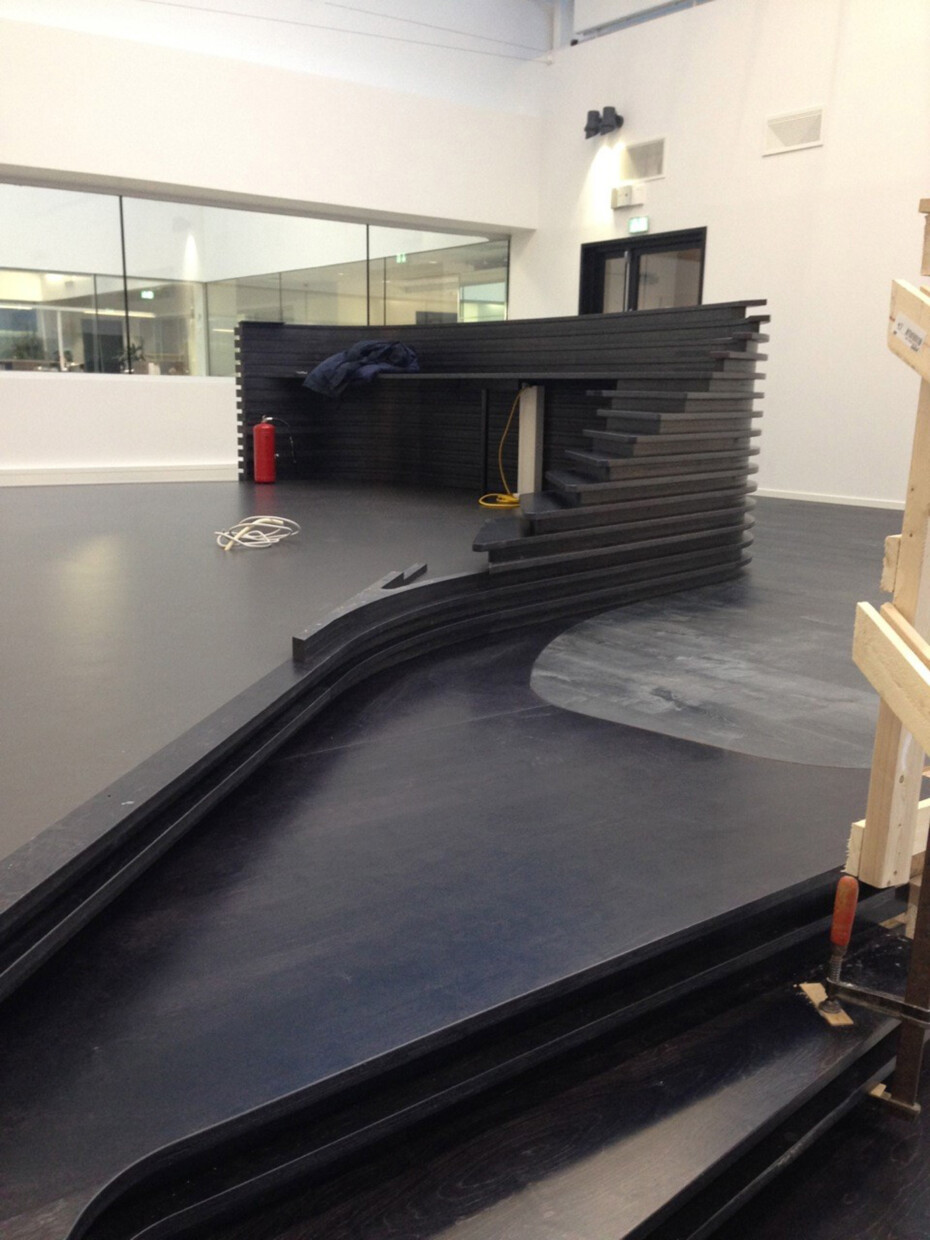
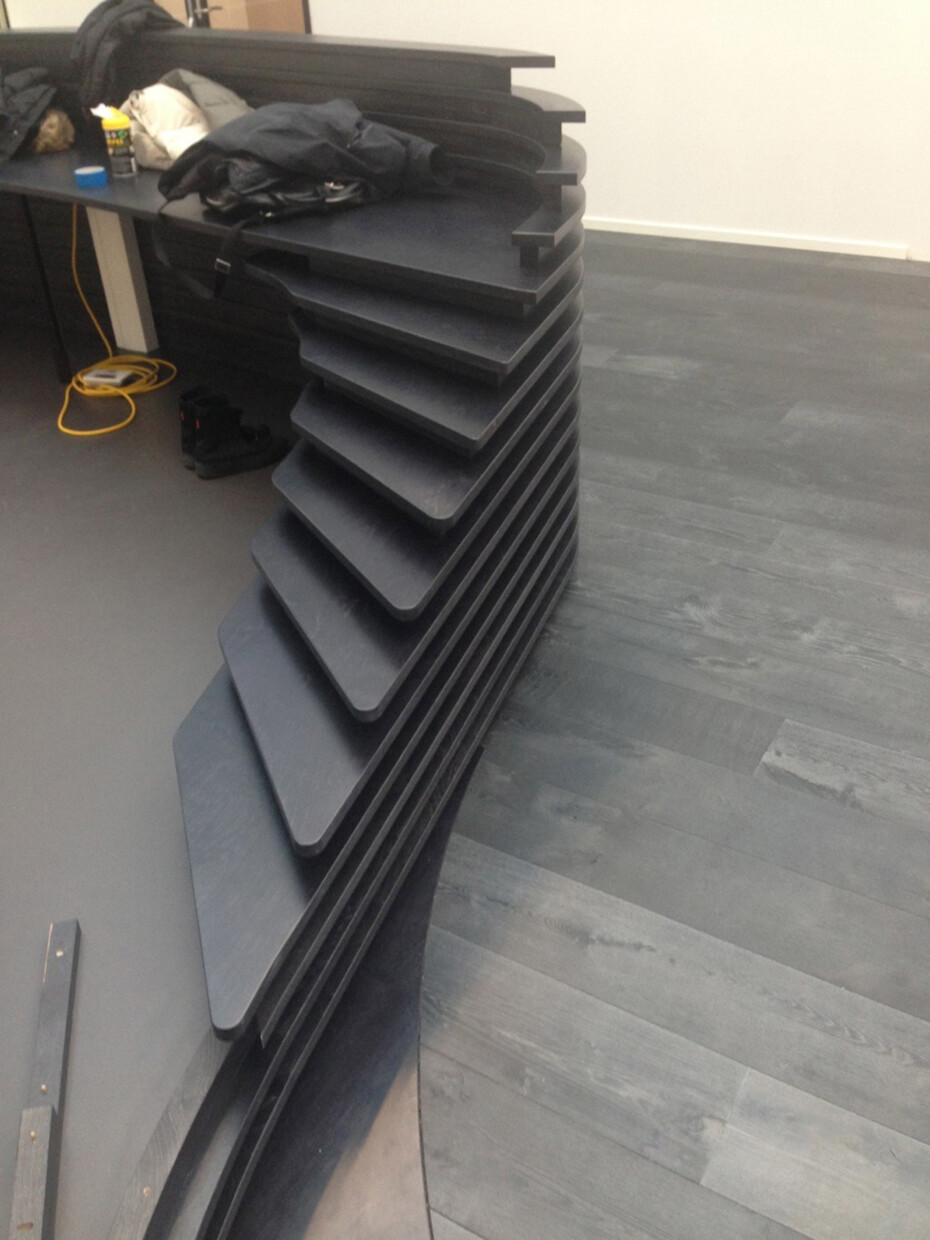
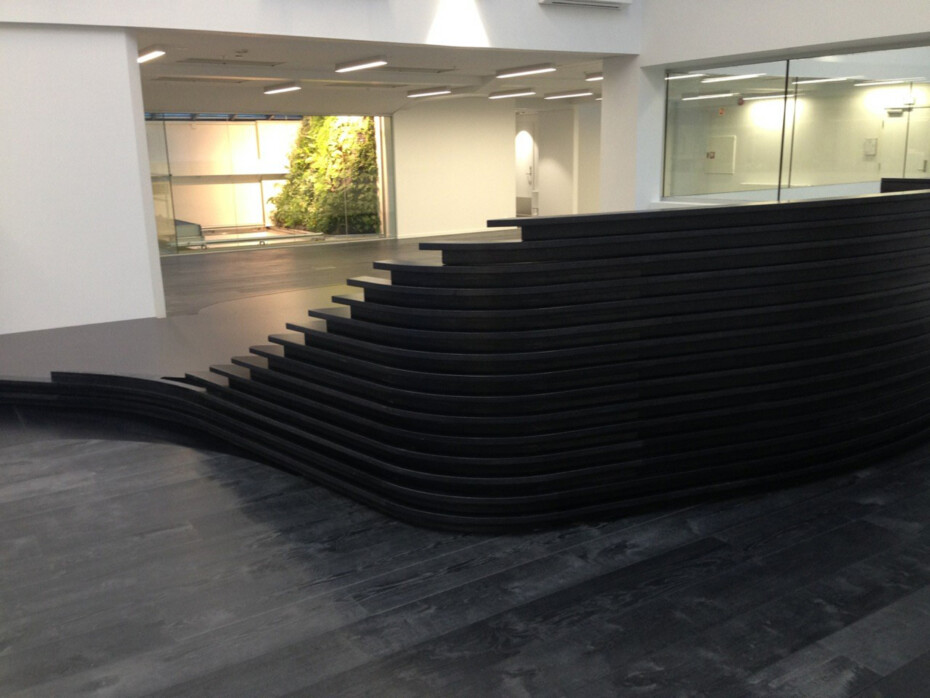
Collaborators BOB Design created large-scale graphics based on transcripts of speeches by exceptional people with exceptional ideas. These visual compositions were transferred to vinyl on the glass doors and partitions throughout.
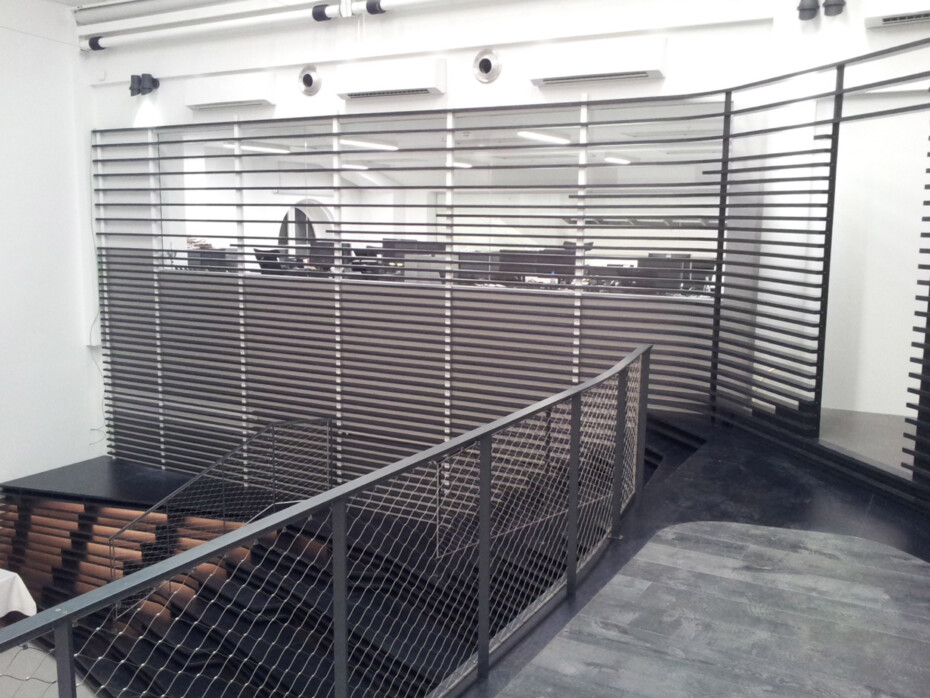
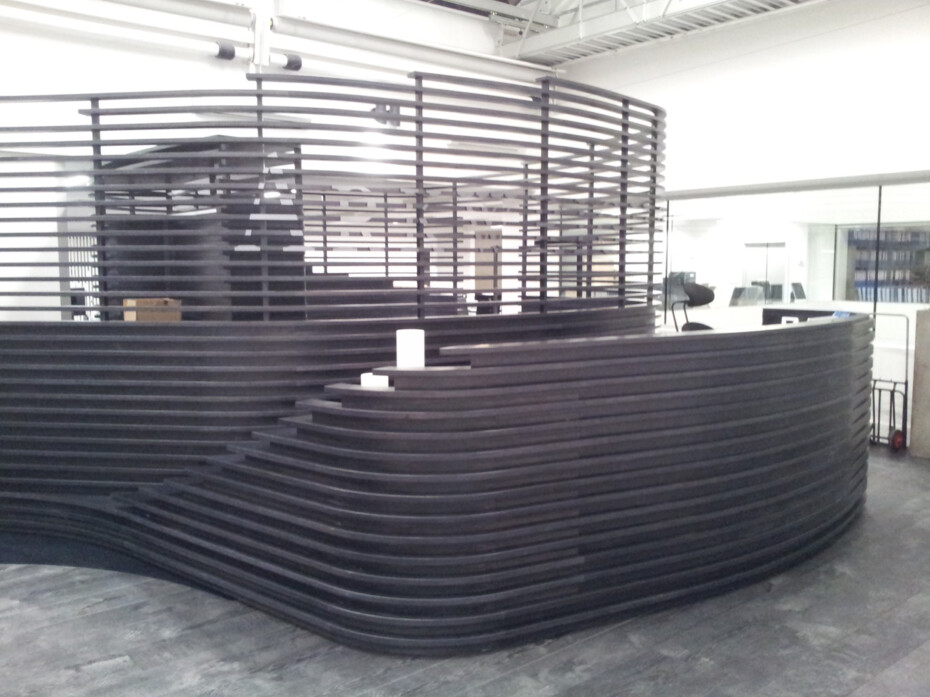
We have continued to work with our client at Arkwright, designing his private home and drawing up sketches for his holiday chalet, effectively becoming a house architect and friend.
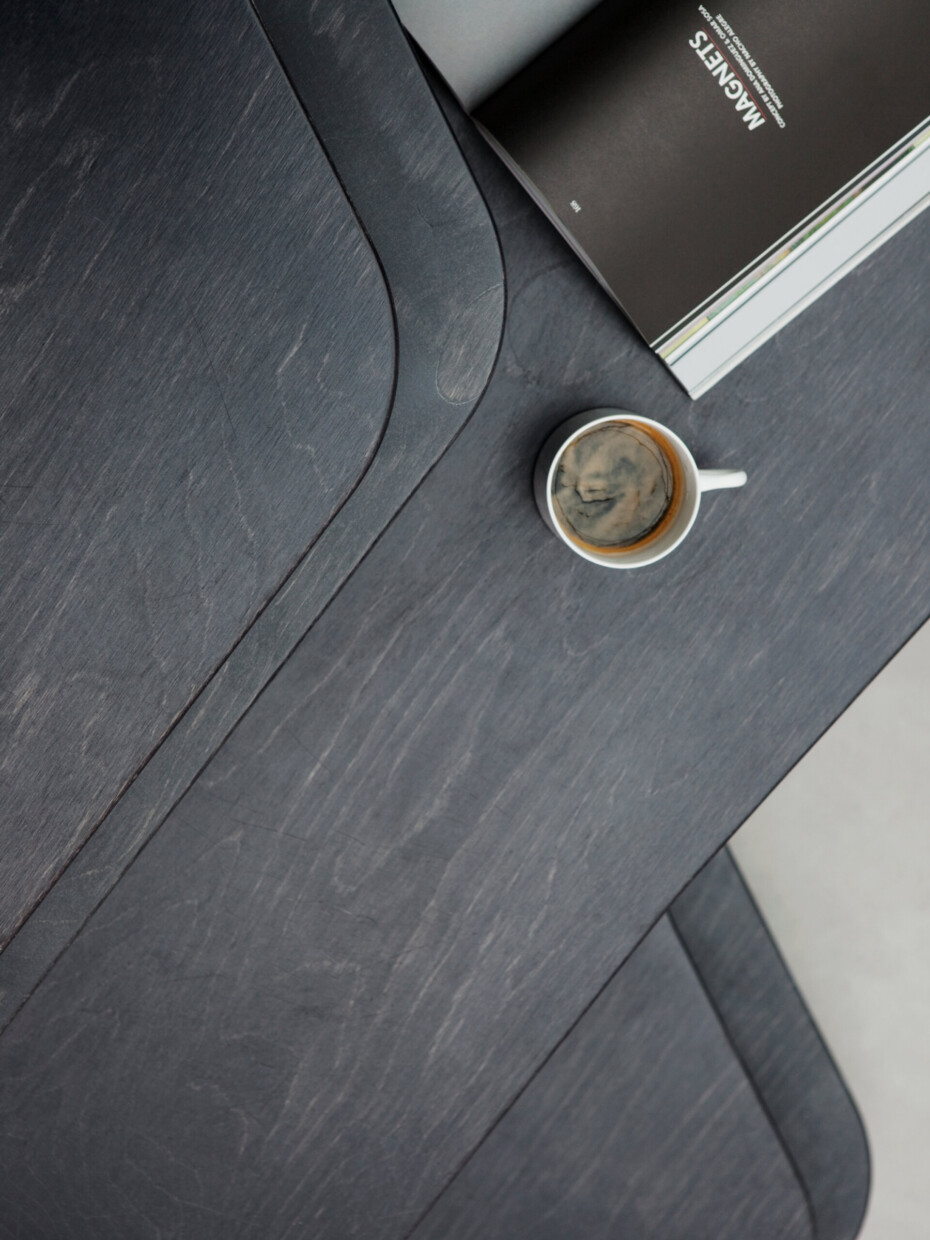
The project is typical of many of our interiors in its extensive use of timber, and the close relationships we foster with both clients and craftspeople.











