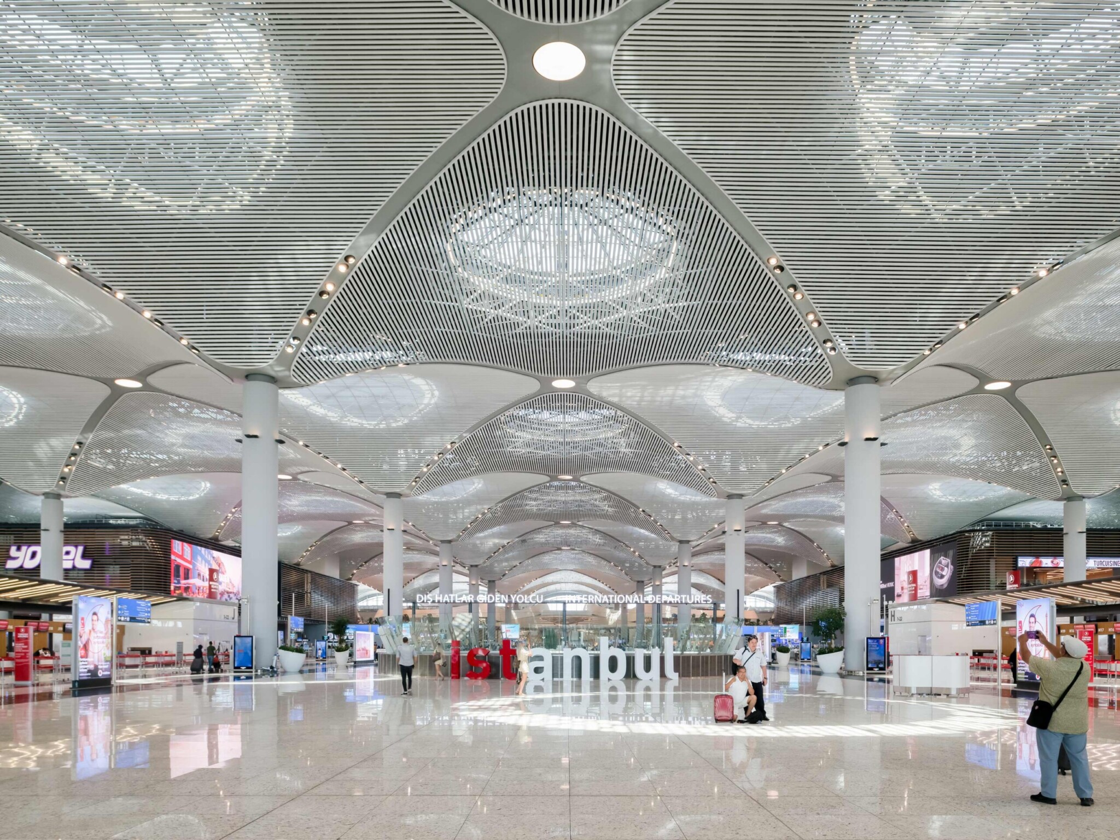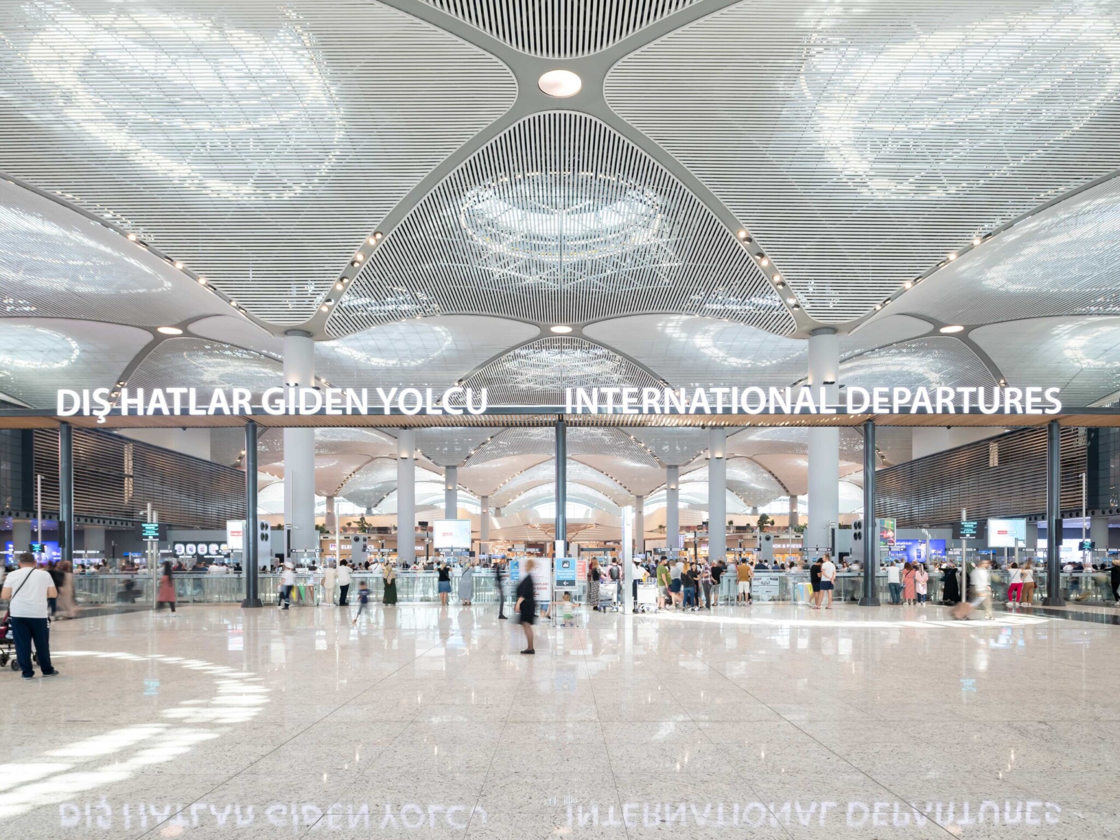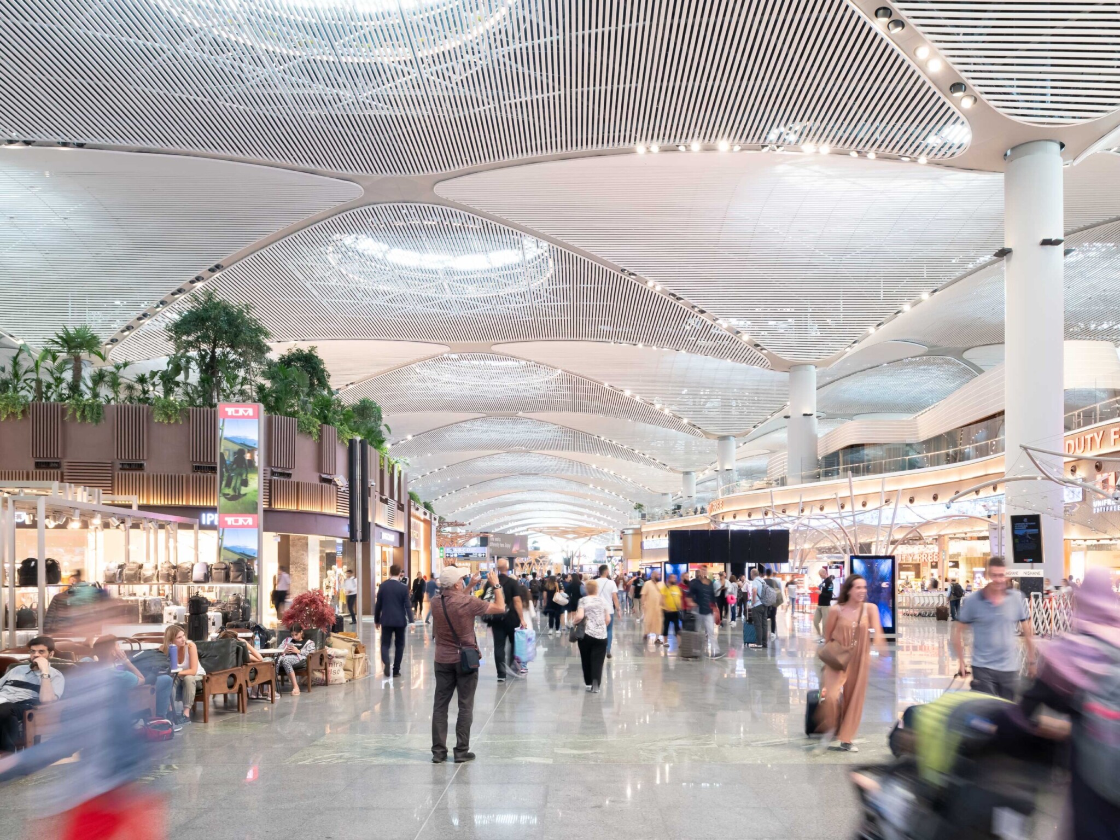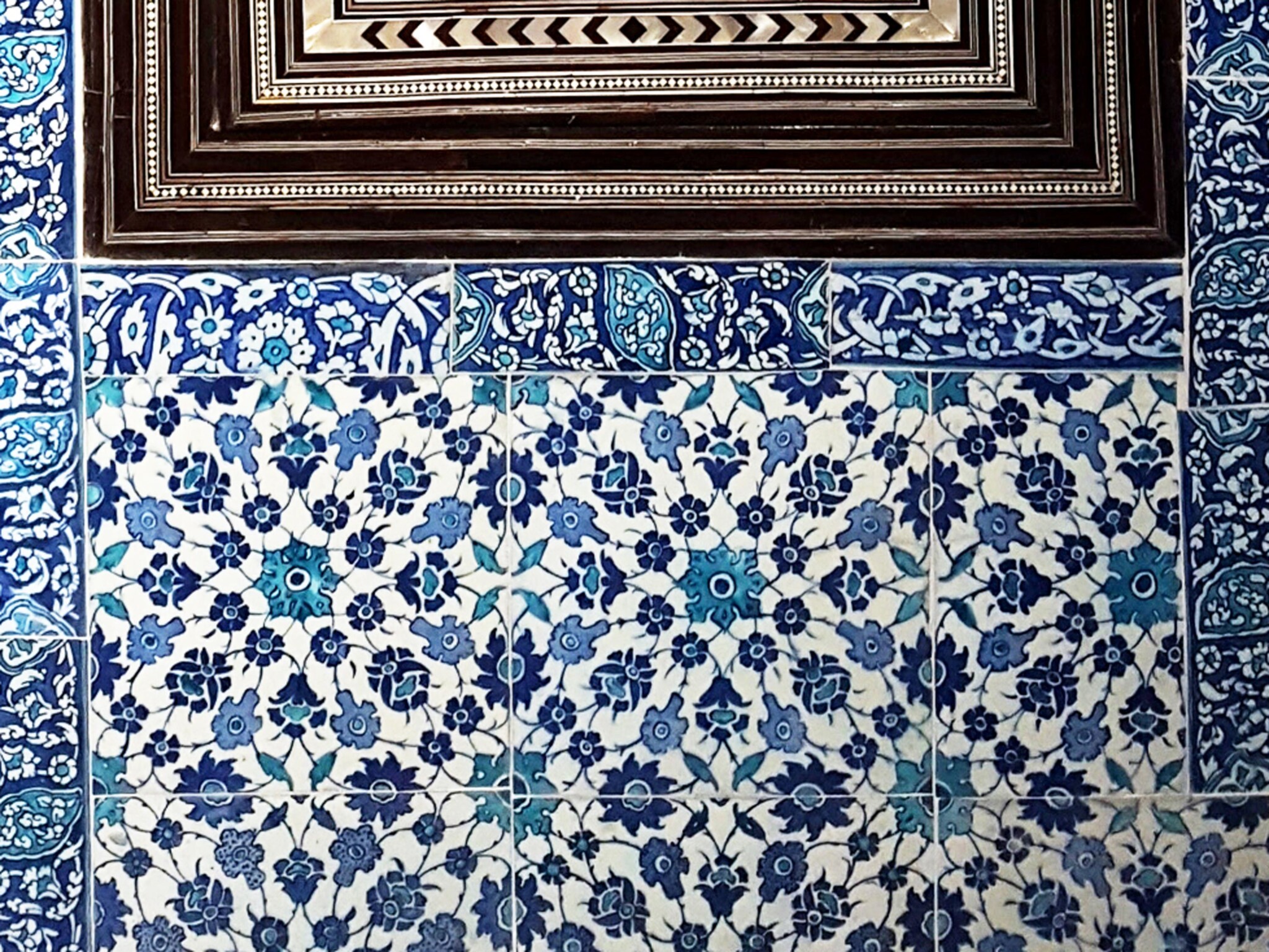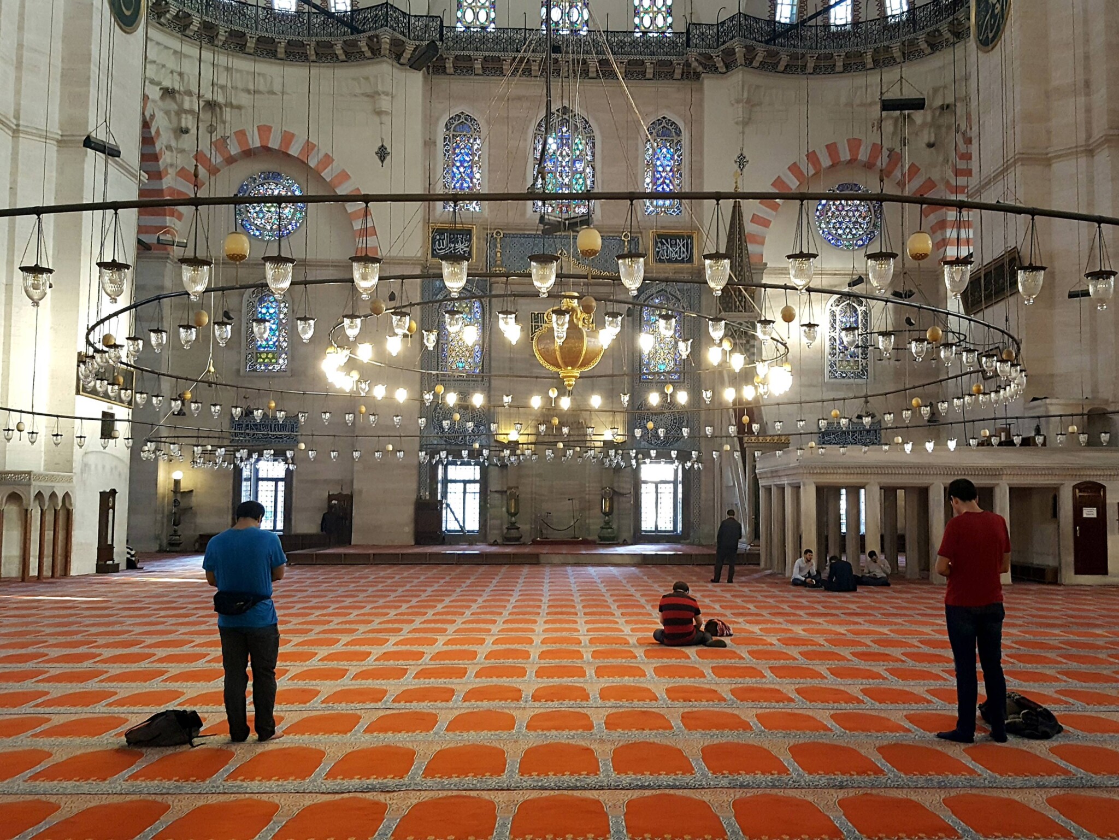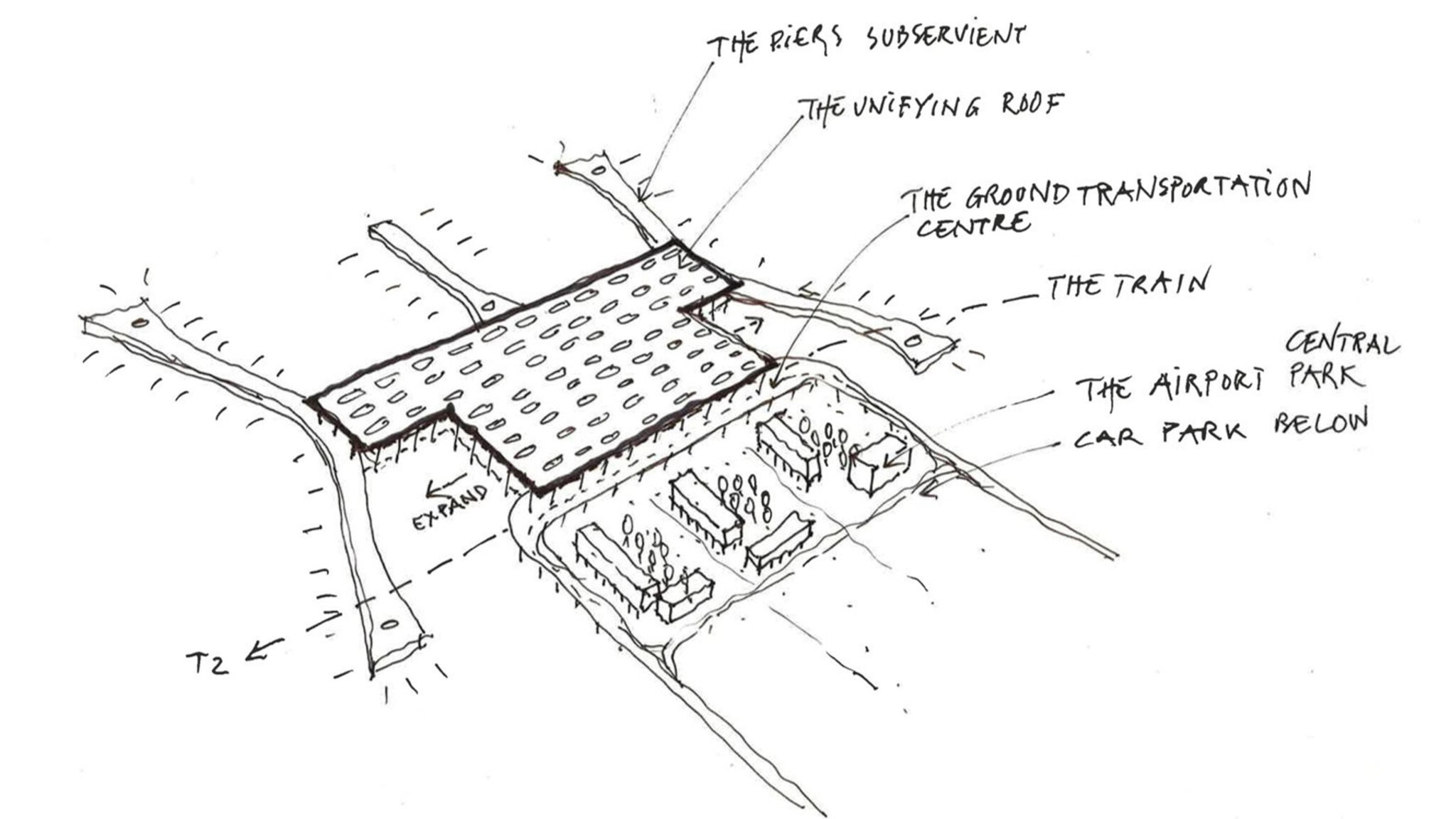A legible, flexible and distinctive airport terminal for Istanbul, designed in collaboration for up to 150 million passengers each year.Extra-LargeTravelWork
Qualify
Conceive
Refine
Realise
Revisit
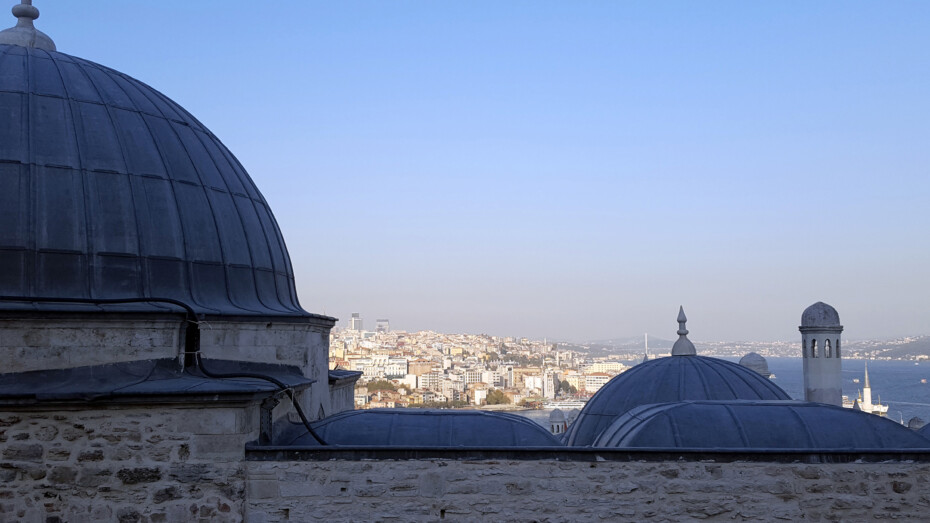
Istanbul Airport, with an initial capacity for up to 90 million passengers a year, is one of the largest in Europe, and an important gateway between Europe and Asia. The airport will eventually handle up to 150 million passengers each year.

With the project too big for one practice alone, we joined forces with our friends at Nordic and Grimshaw – with whom we’d been looking for an opportunity to collaborate – to bid for the concept design work. The team was a fully blended collaboration, using the best person for each task irrespective of their practice.


Our brief was to create an airport that, despite its huge capacity, would remain straightforward to navigate, enjoyable to use and specific to its place.

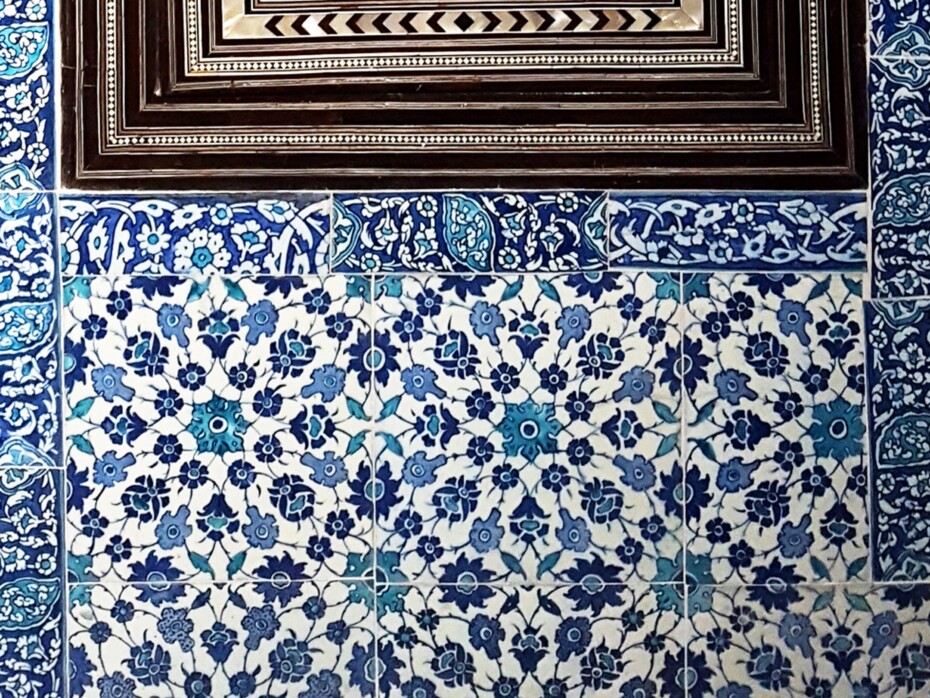
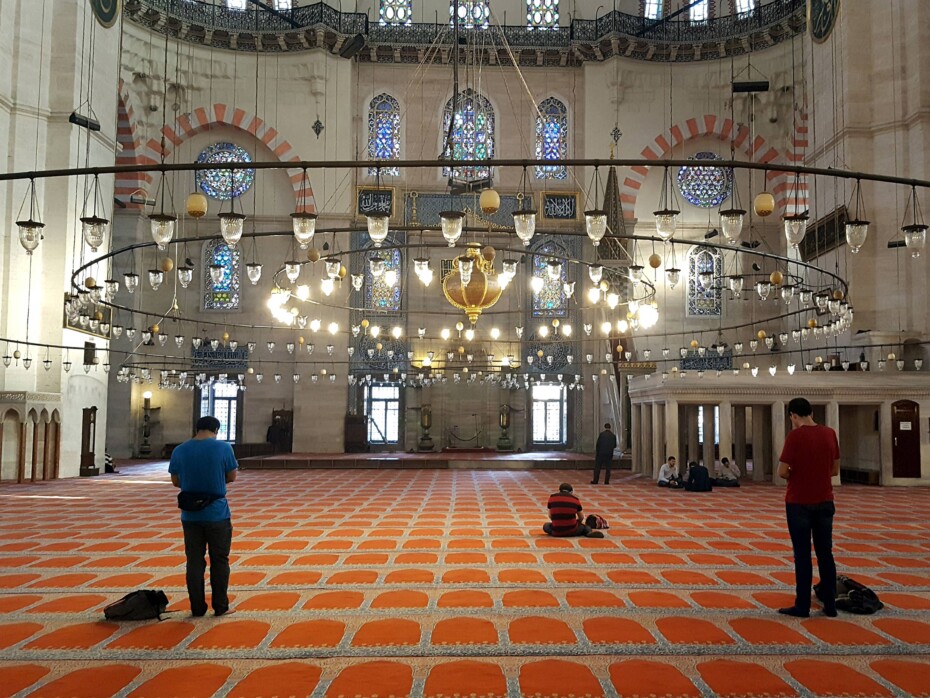

Our key decision was design a single, crab-shaped terminal, so that the large number of gates (more than 90 in total) are within a reasonable walking distance, a fundamental consideration in airport design.

The terminal is intuitive to navigate: the building itself tells you where to go. Check-in is marked by a large oversailing roof, for example, which points in the direction of security, with a generous lit opening to the retail area beyond.

The concept design was developed in just four months and, with a few adjustments, is almost exactly what was built.
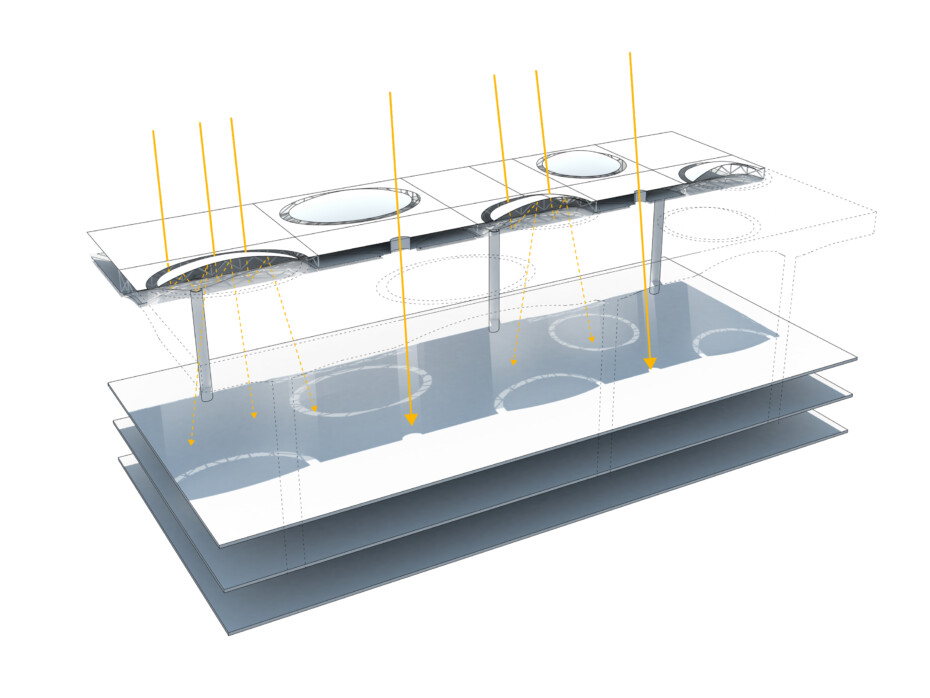
A modular system meant that the terminal was never conceived as a complete object: it could be expanded at any time without losing its overall logic.


Our flexible, modular concept was successfully tested when the brief was amended part way through the design to increase the overall area by 0.2 million square metres.


The space at the airport – 1.4 million square metres in total – is very generous, with transitional zones created to break up the journey between drop-off and boarding gate.

Unlike many airports, arrivals passengers move along galleries above the department passengers, rather than coming into the terminal at low level.
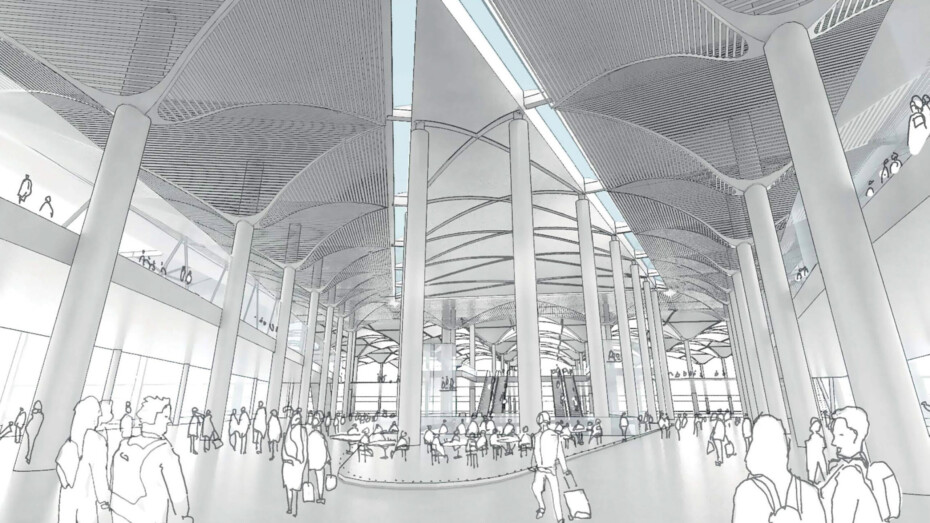
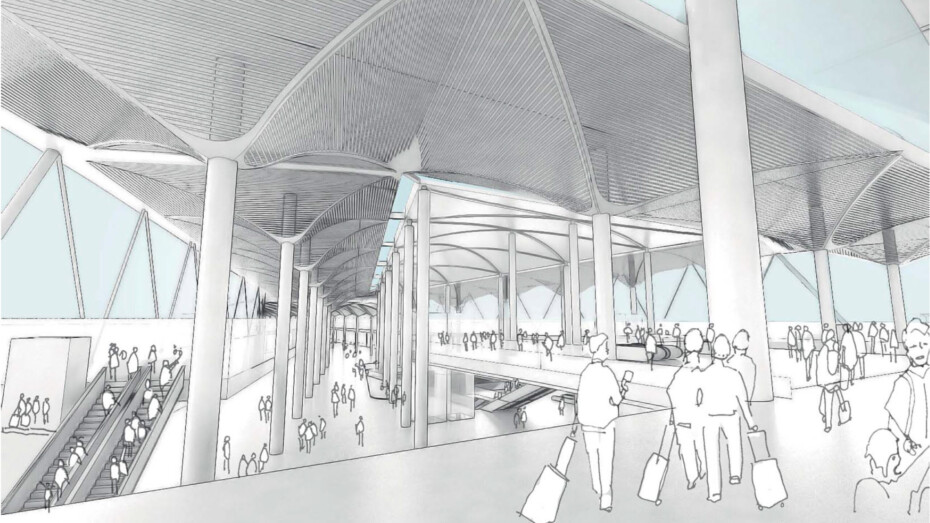
The double-barrelled vaulting to the roof was an idea that emerged early in the project, inspired by the architecture of Istanbul’s mosques and street markets.
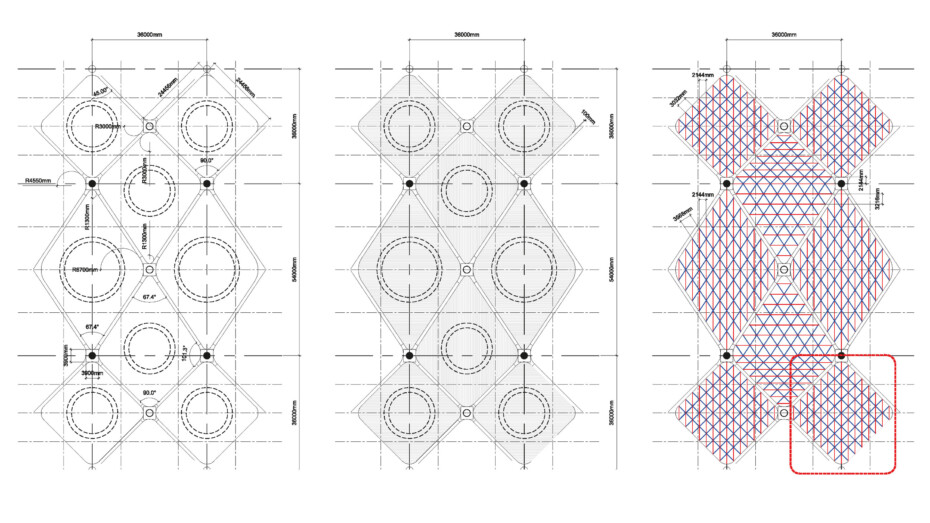
The filtered light and beautiful patterning of traditional Turkish buildings is reinterpreted so the terminal building feels unmistakeably part of its place.

The team grew rapidly as the project progressed, with GMW (now Scott Brownrigg) taking on the design development, with the IJV team (Haptic, Grimshaw, Nordic) working on the envelope design development for GMW. Several Hapticians co-located to Grimshaw’s offices for some months.
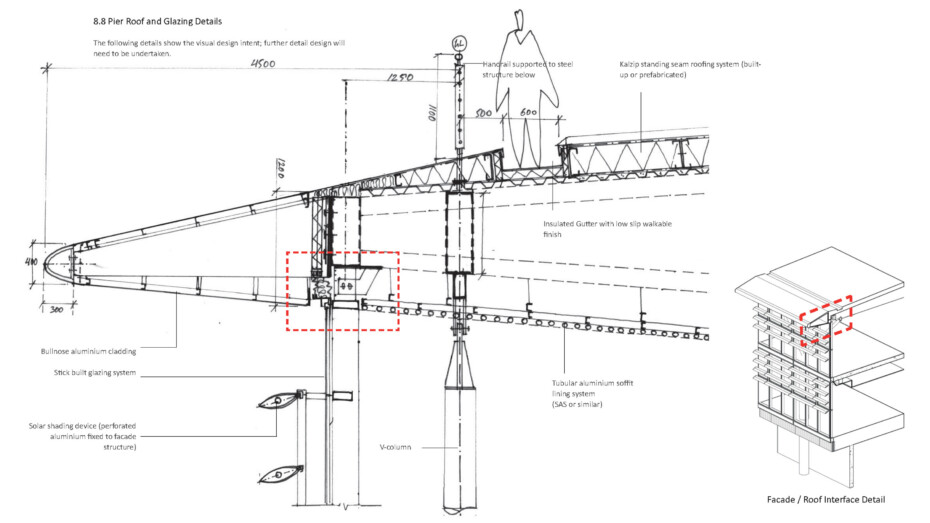
The IJV team did not work on the project during construction period
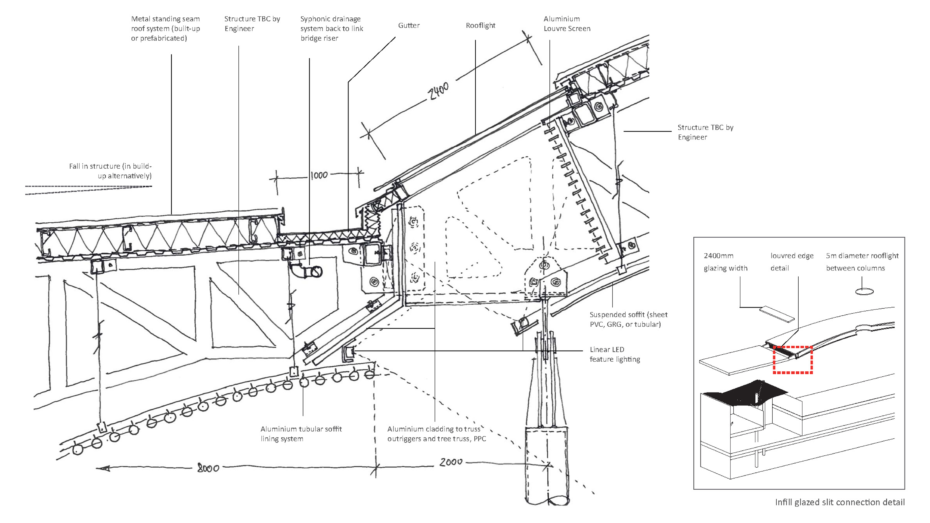
The main roof structure was built to simple structural principles, using aluminium profiles to give the complex curves needed for the barrel vaulting.
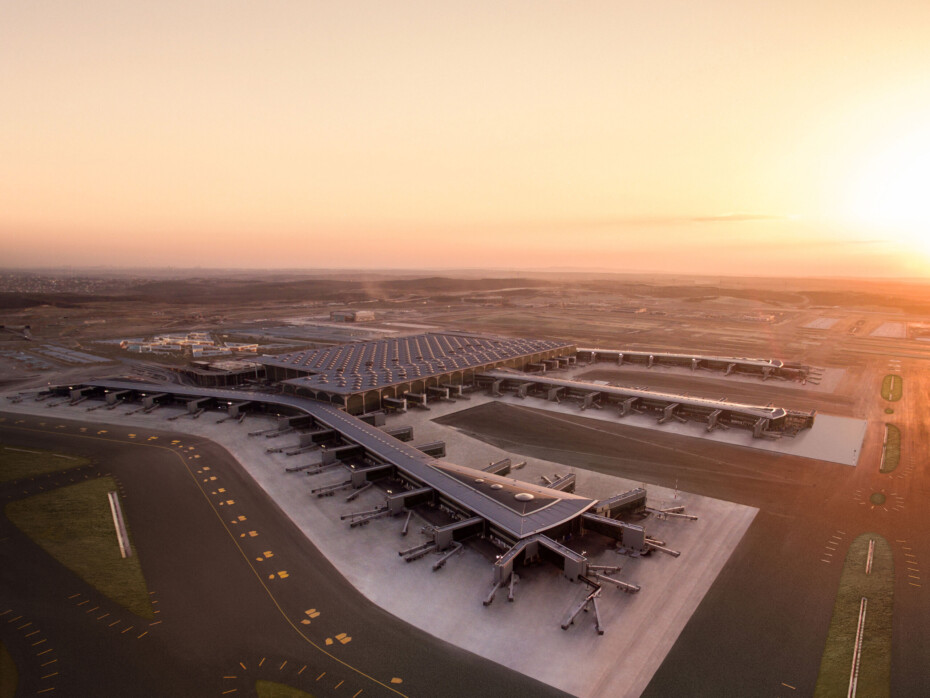
One of the most fitting features of the building was DBA (designed by accident). The circular rooflights project rings of light onto the floor which, under angled sun, become crescent moons to match the Turkish flag.

The design demonstrates how qualities in traditional architecture – spaciousness, order, filtered light – can be successfully reapplied in more contemporary structures.

Among stiff competition, Istanbul was voted Airport of the Year in 2019 by readers of International Airport Review.
In 2020 the terminal was confirmed as the world’s largest LEED Gold-certified building.
