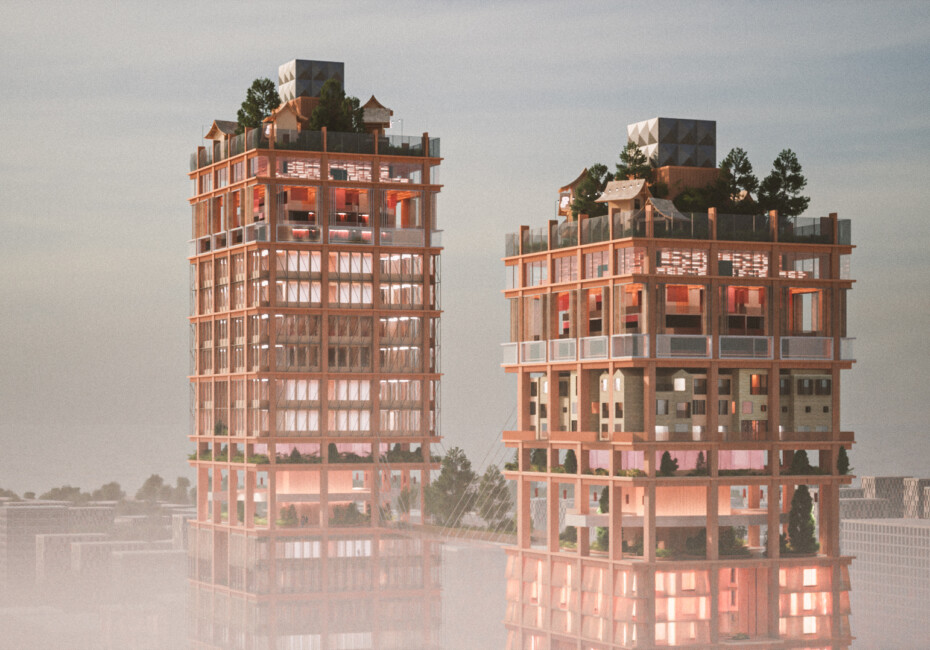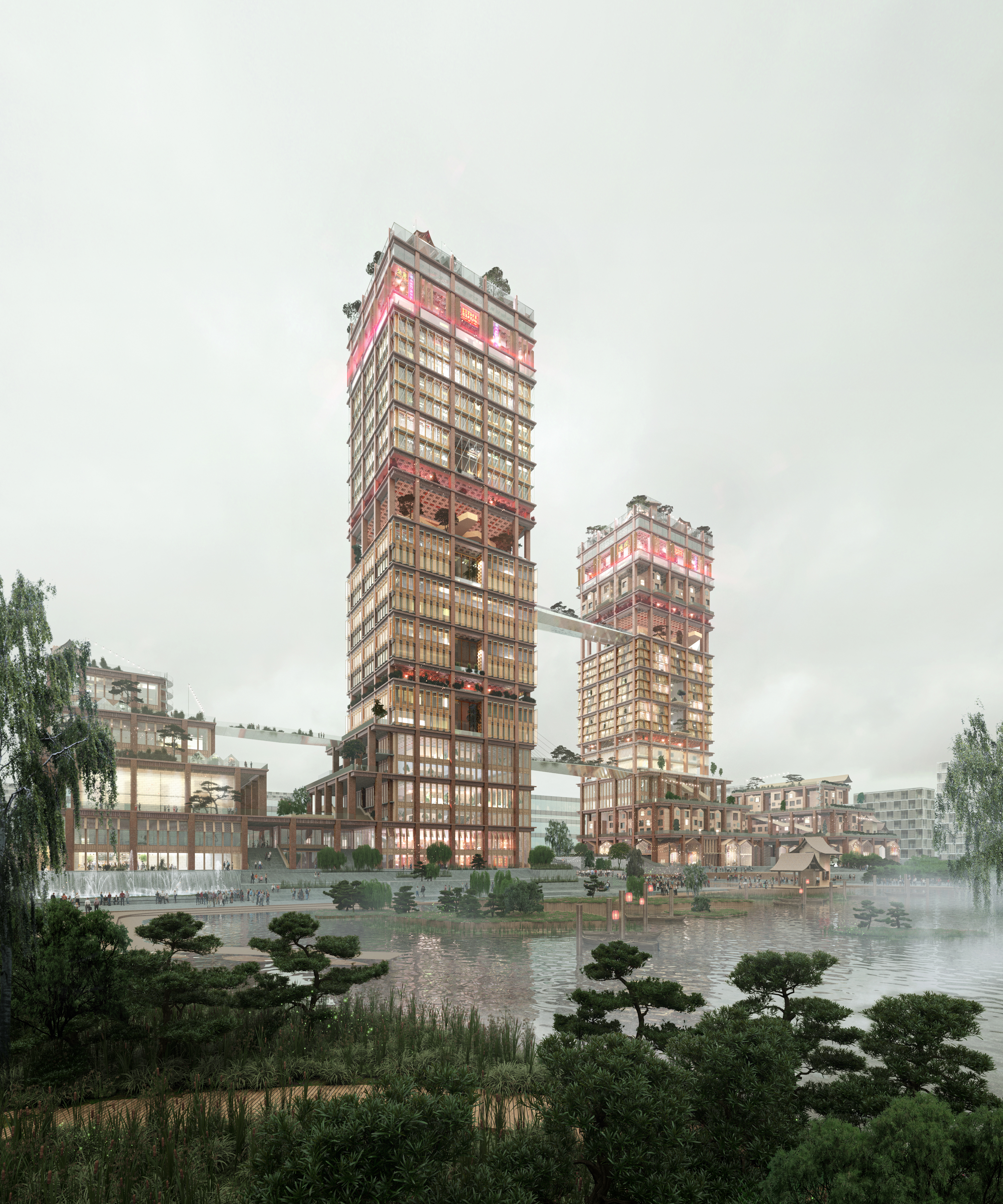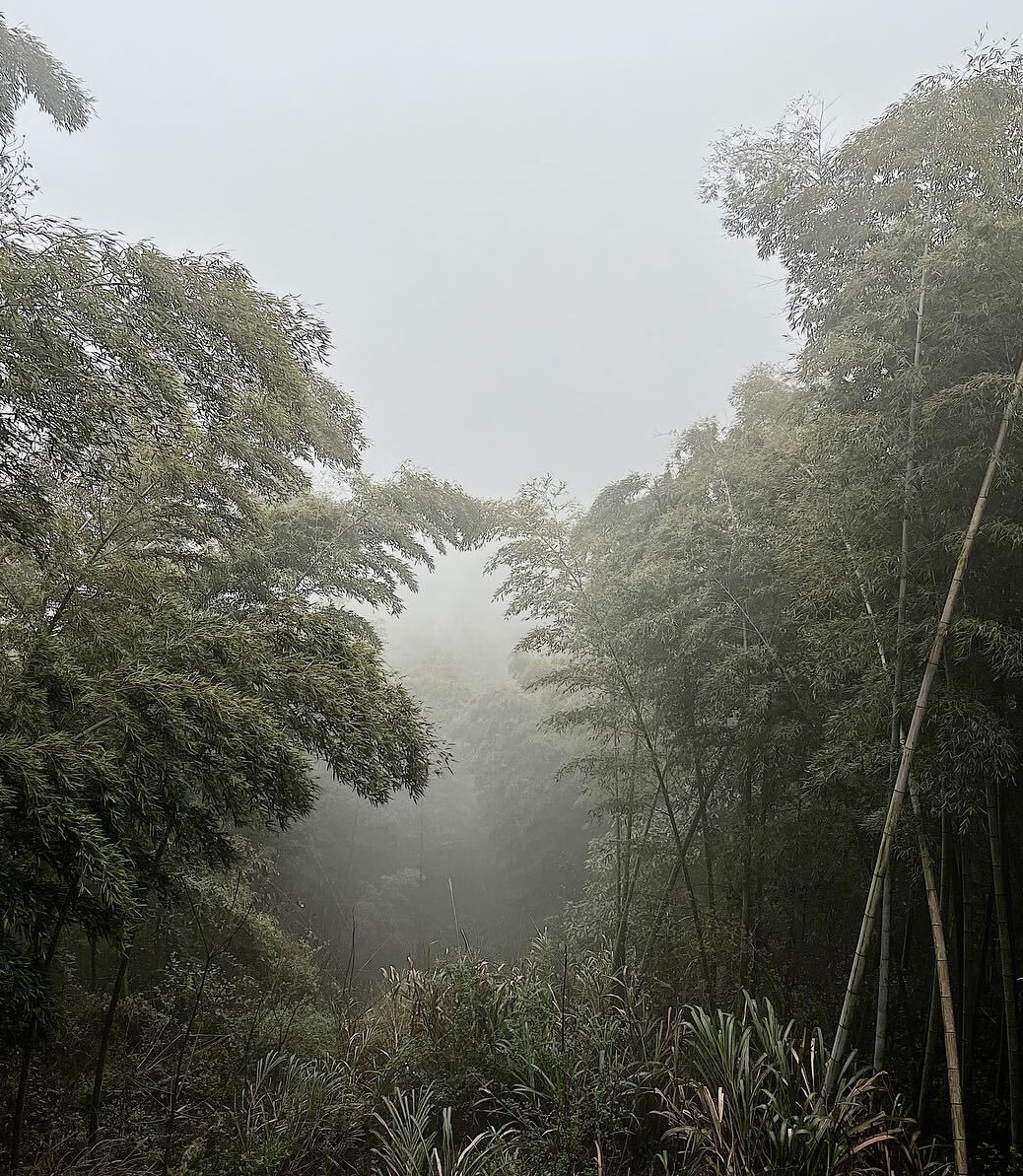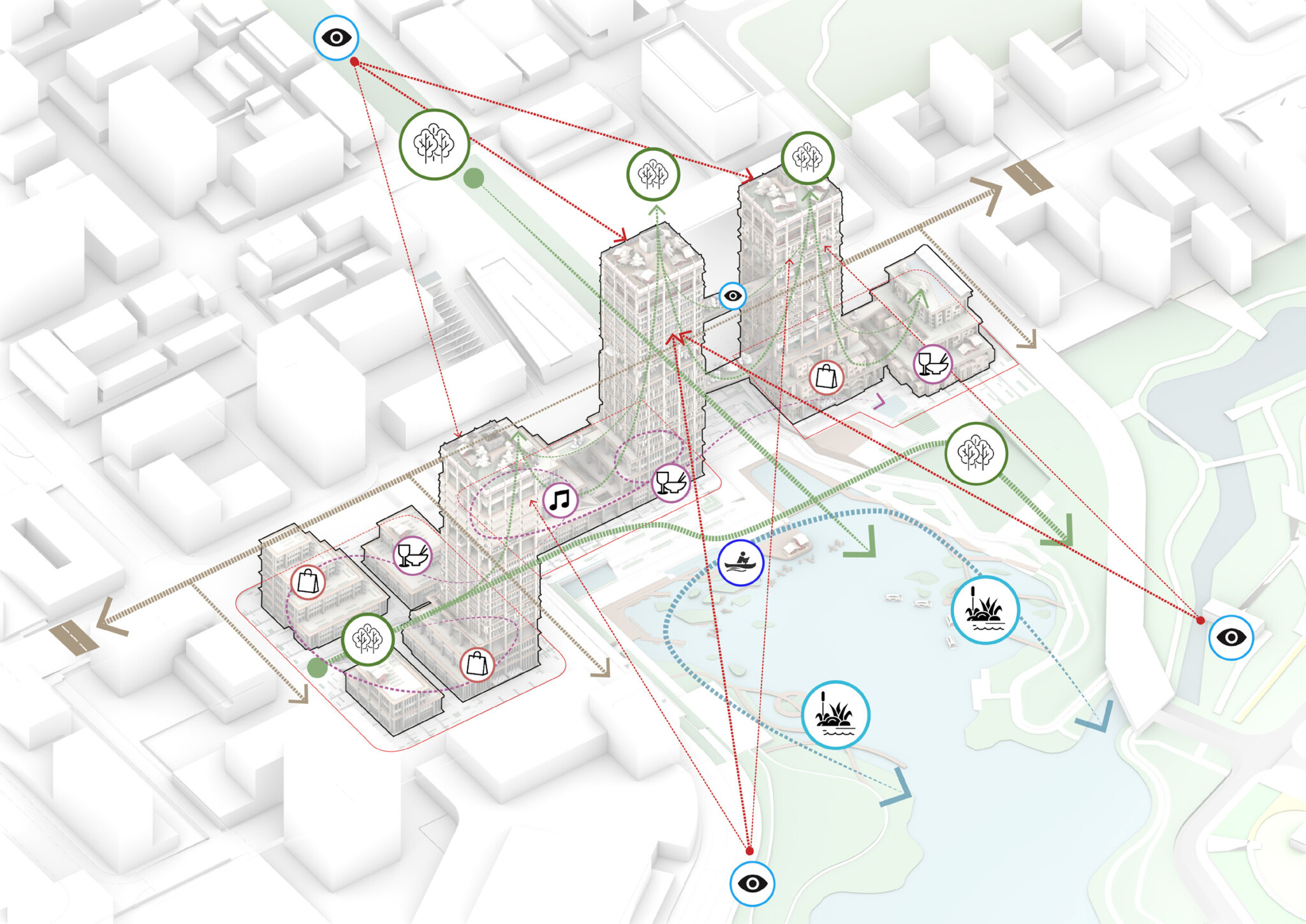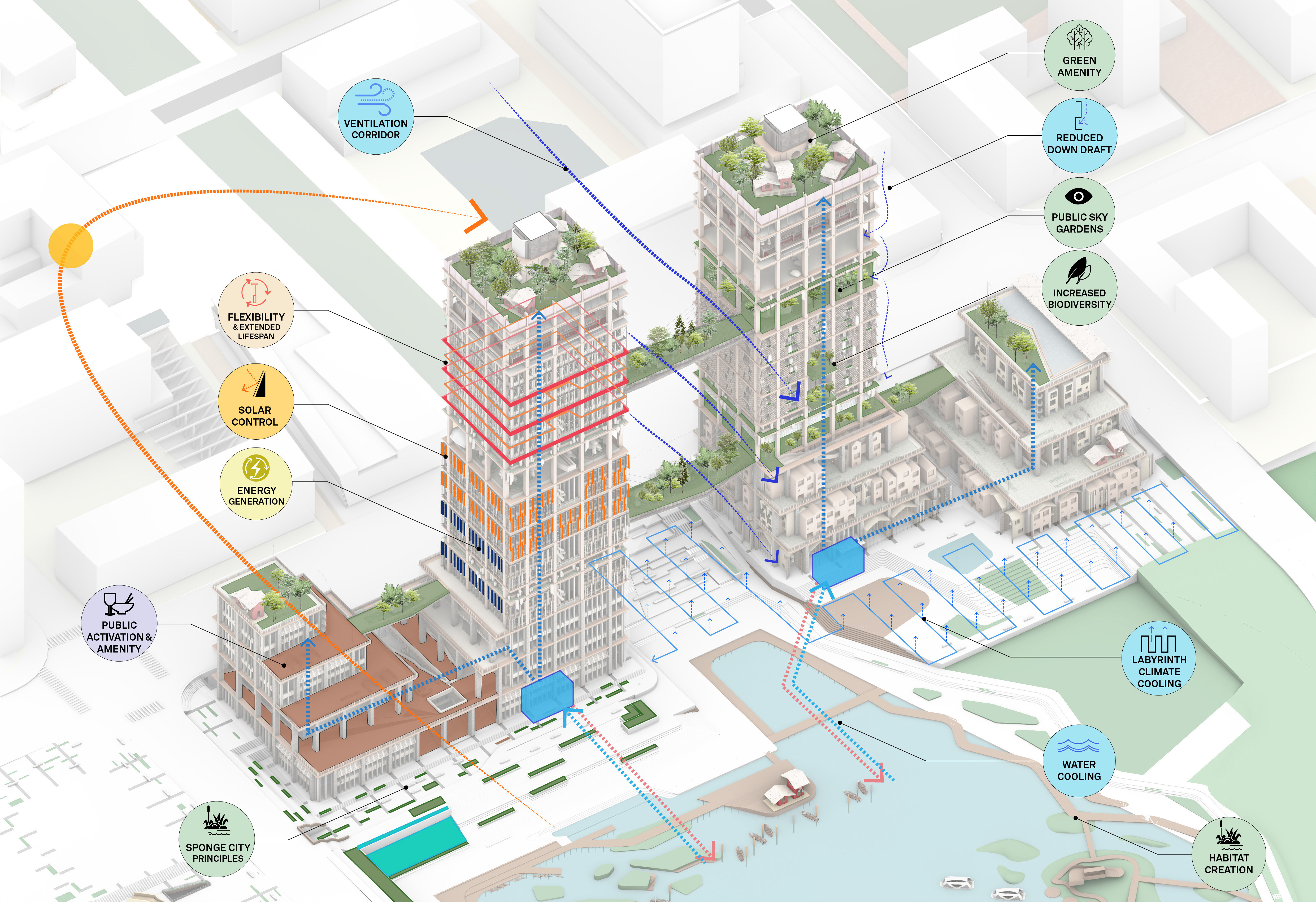An innovative new highrise masterplan for Quzhou which envisages a regenerative and healthy future.Extra-LargeHaptic GreenLiveUrban
Qualify
Conceive
Refine

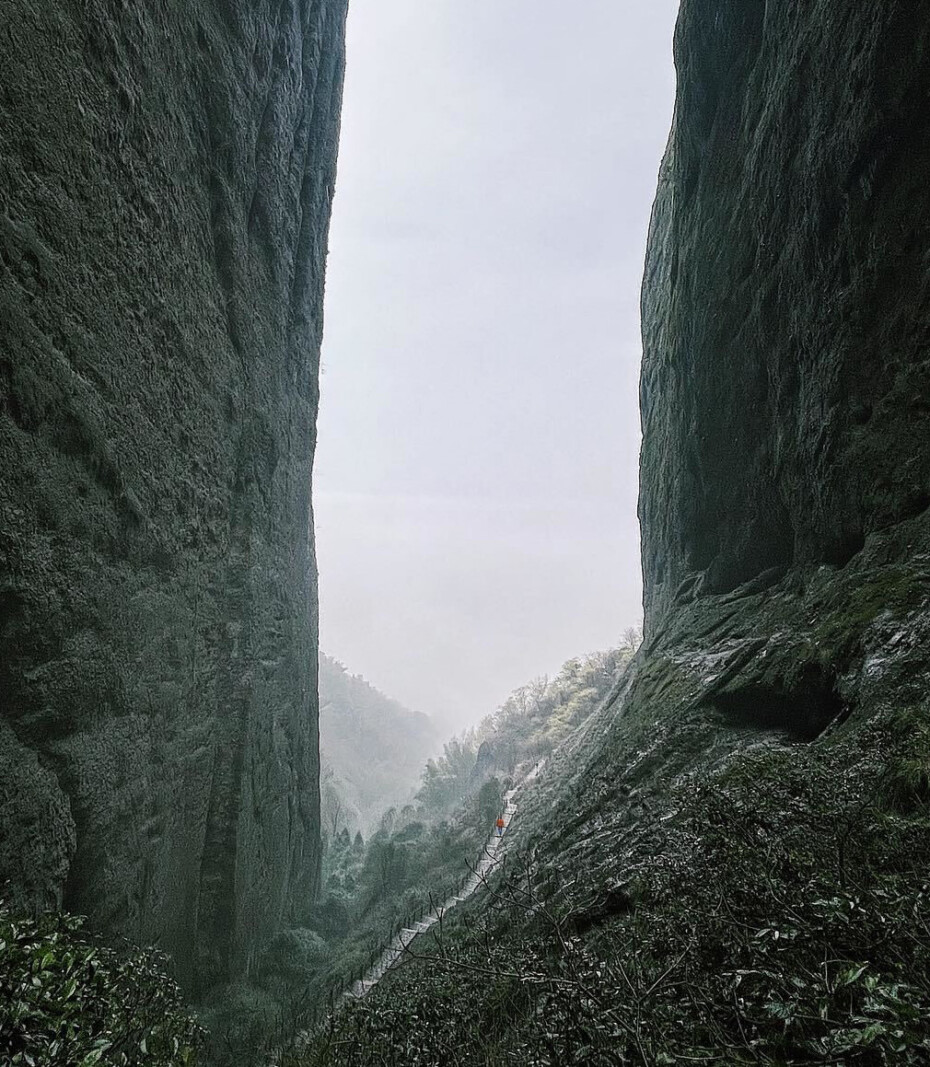
This proposal is a masterplan design for a highrise development in Quzhou, China which brings in principles of the Regenerative Highrise. The masterplan draws upon the regions impressive natural landmarks and iconic karst landscape creatinga new gateway between the City Garden Corridor, Wenli Lake, and Quzhou’s skyline.

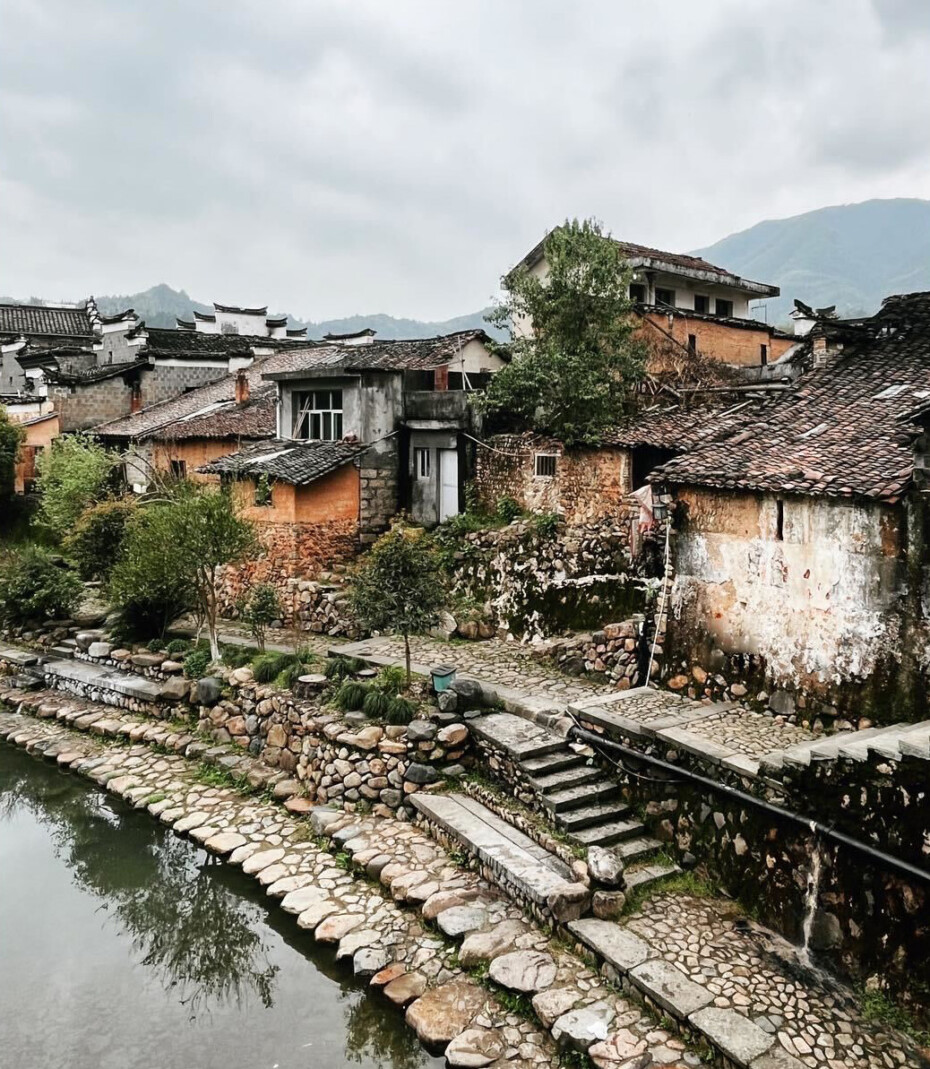
Much of the province’s historic buildings use a common palette of grey stone, warm brickwork, white washed walls and ceramic tiled roofs. This character is unique to Quzhou; this design approach will take a contemporary view to using these materials in concert with modern technology and fabrication methods.

Quzhou Smart New City is an emerging context and the proposal needed to seamlessly connect with its urban surroundings to provide a harmonious user experience. Our proposal holistically integrates Wenli Lake with its context – in particular transport, landscape, technology and public amenities – and compliment other landmark buildings within the vicinity.
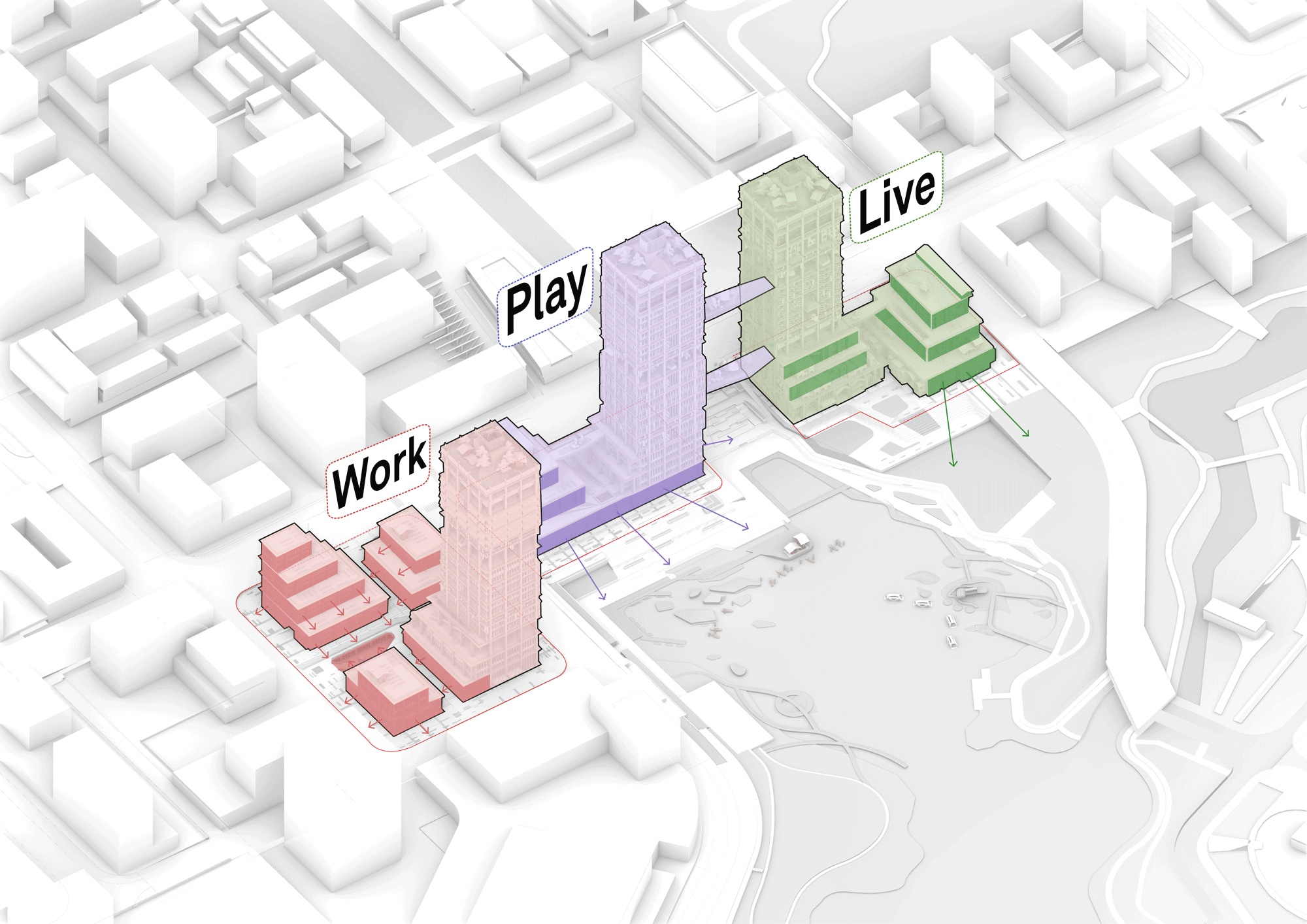
Collaborating with Yitong Design and DesigEng, the proposal takes on the previous regenerative principles accommodating a wide, flexible range of uses, reflecting the diversity and vitality of Quzhou’s community. Whilst fully flexible, the building uses are generally arranged as:
‘Live’ north plot – hospitality is focused in the quieter zone facing the greenery to the north of Wenli Lake.
‘Play’ central plot – civic amenities are located here to take advantage of its substantial footfall, driven by its links to the east waterfront and City Garden Corridor.
‘Work’ south plot – office uses are prioritised at high level to benefit from good road-access on all sides for logistics and servicing. At ground level retail and food & beverage outlets are offered to provide amenity to nearby residential areas.
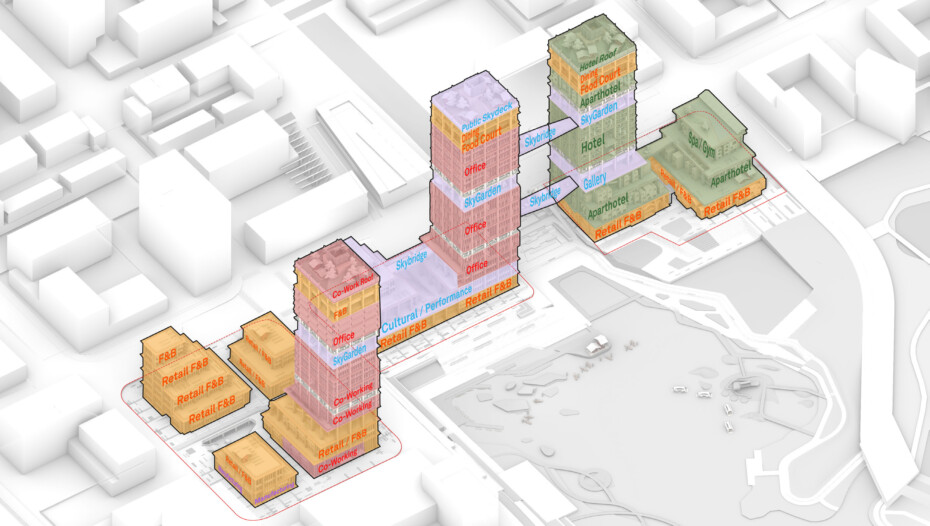
SMART technology design for Regenerative Towers at Wenli Lake will be “people-oriented” by in-depth understanding of behavourial insights through user journey mapping, enhancing user experiences.


While the proposals on each plot have been designed holistically, the strategy enables independent or phased delivery if required, whilst still feeling like a complete scheme. The construction of the soft modules is inherently flexible throughout each tower, and could easily enable vertical phasing if desirable.
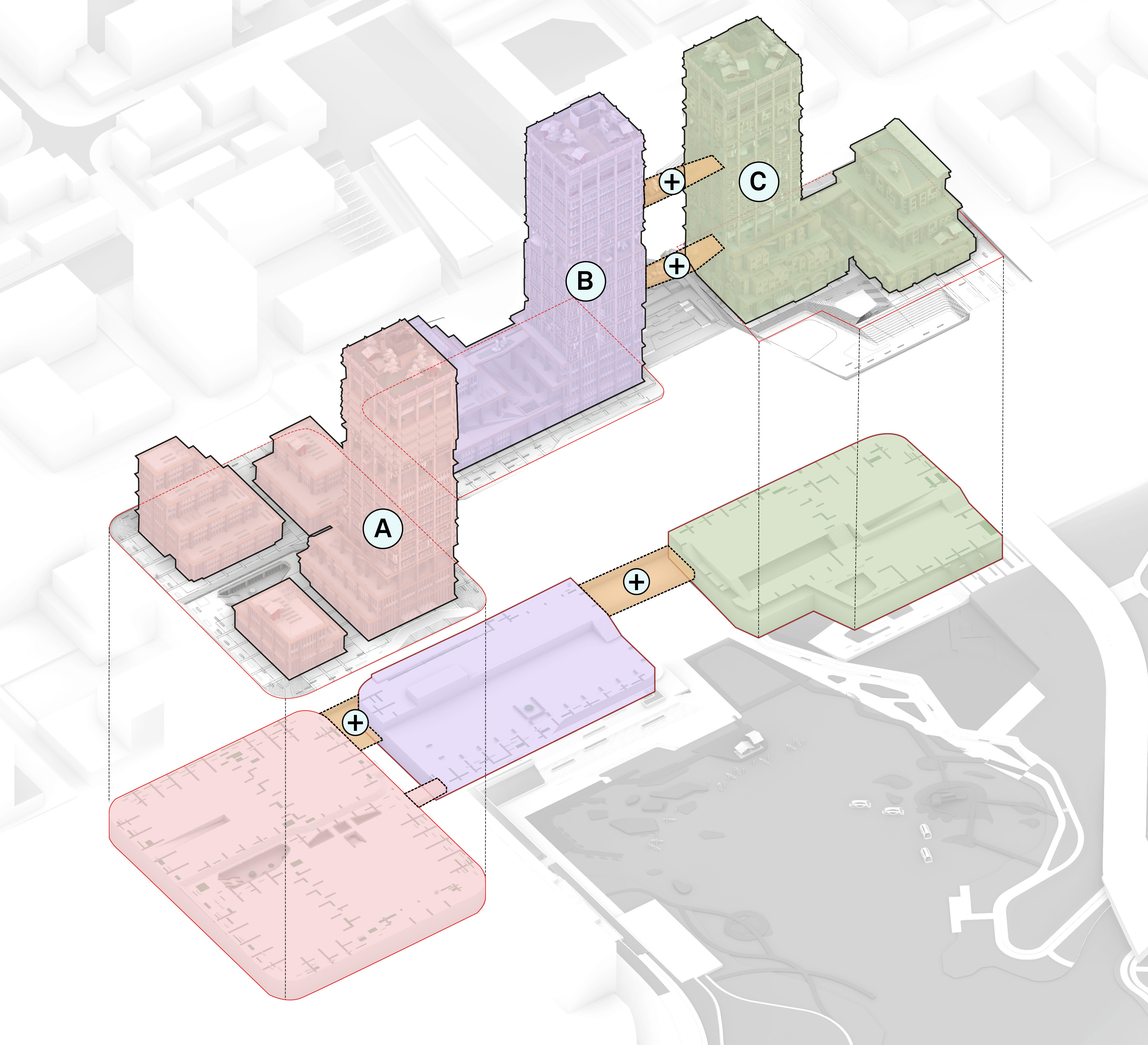
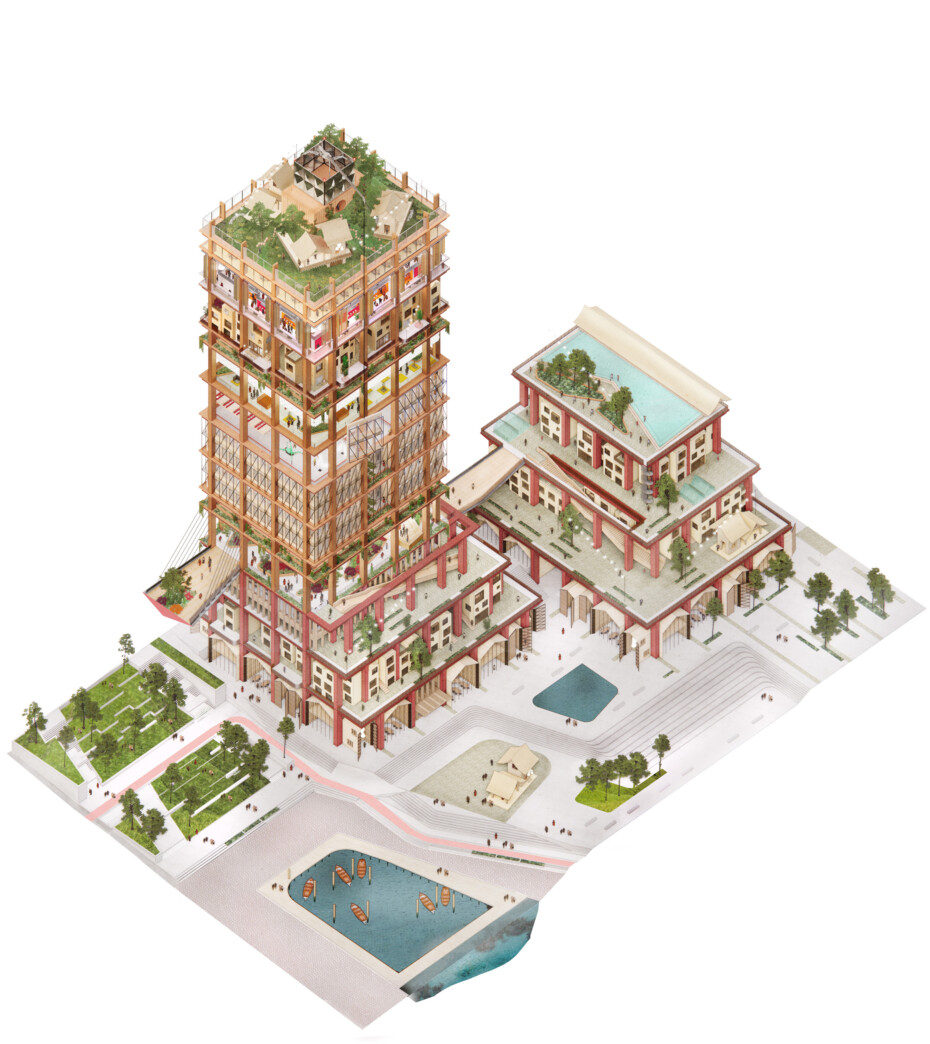
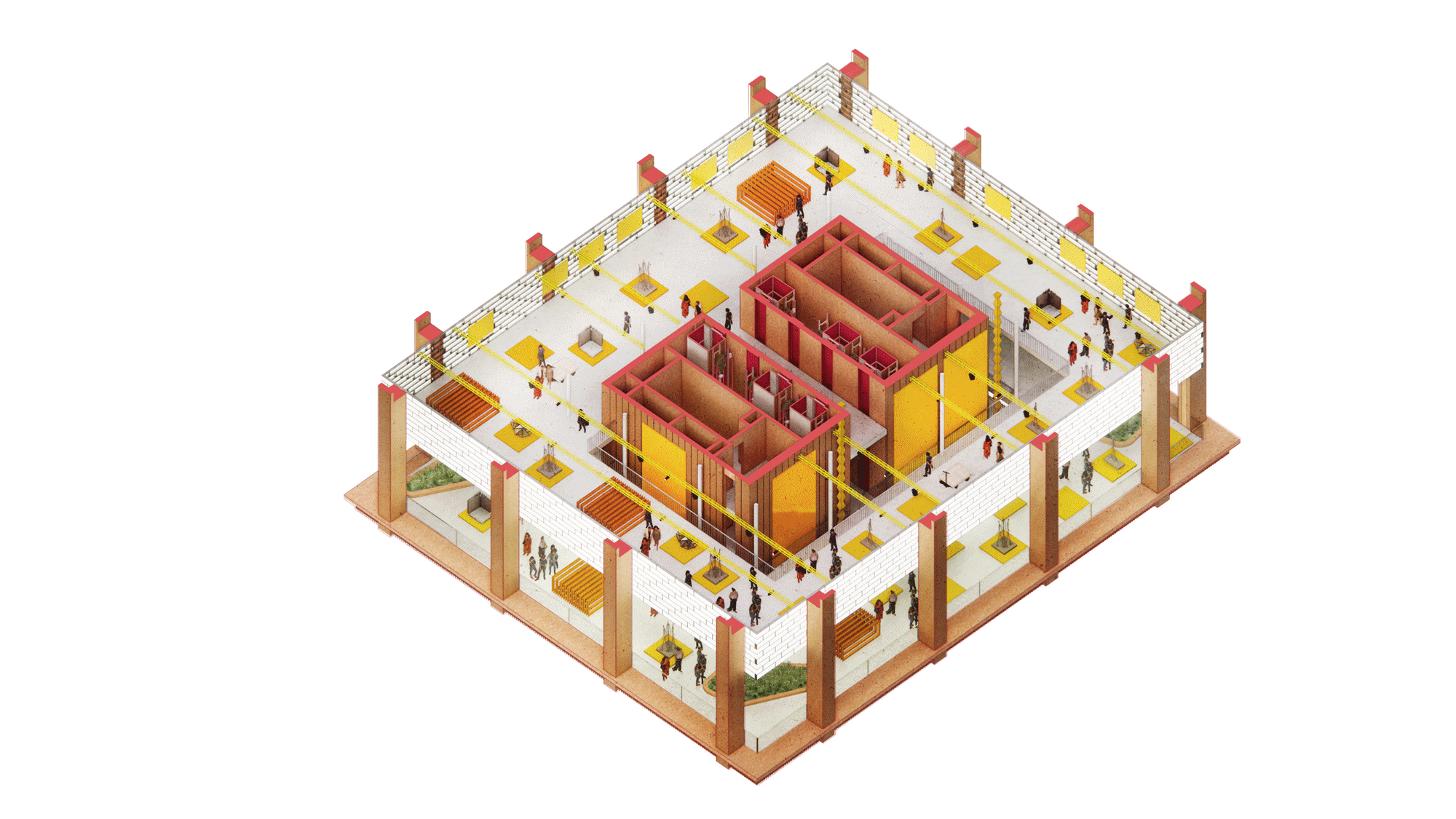
The Regenerative Highrise approach allows a whole range of uses to co-habit the towers, or for spaces to change use over time providing flexibility and longevity to the buildings. The proposal caters to the current and future needs of Quzhou, suggesting cultural spaces, a public food hall and sky garden alongside hotel and office space.
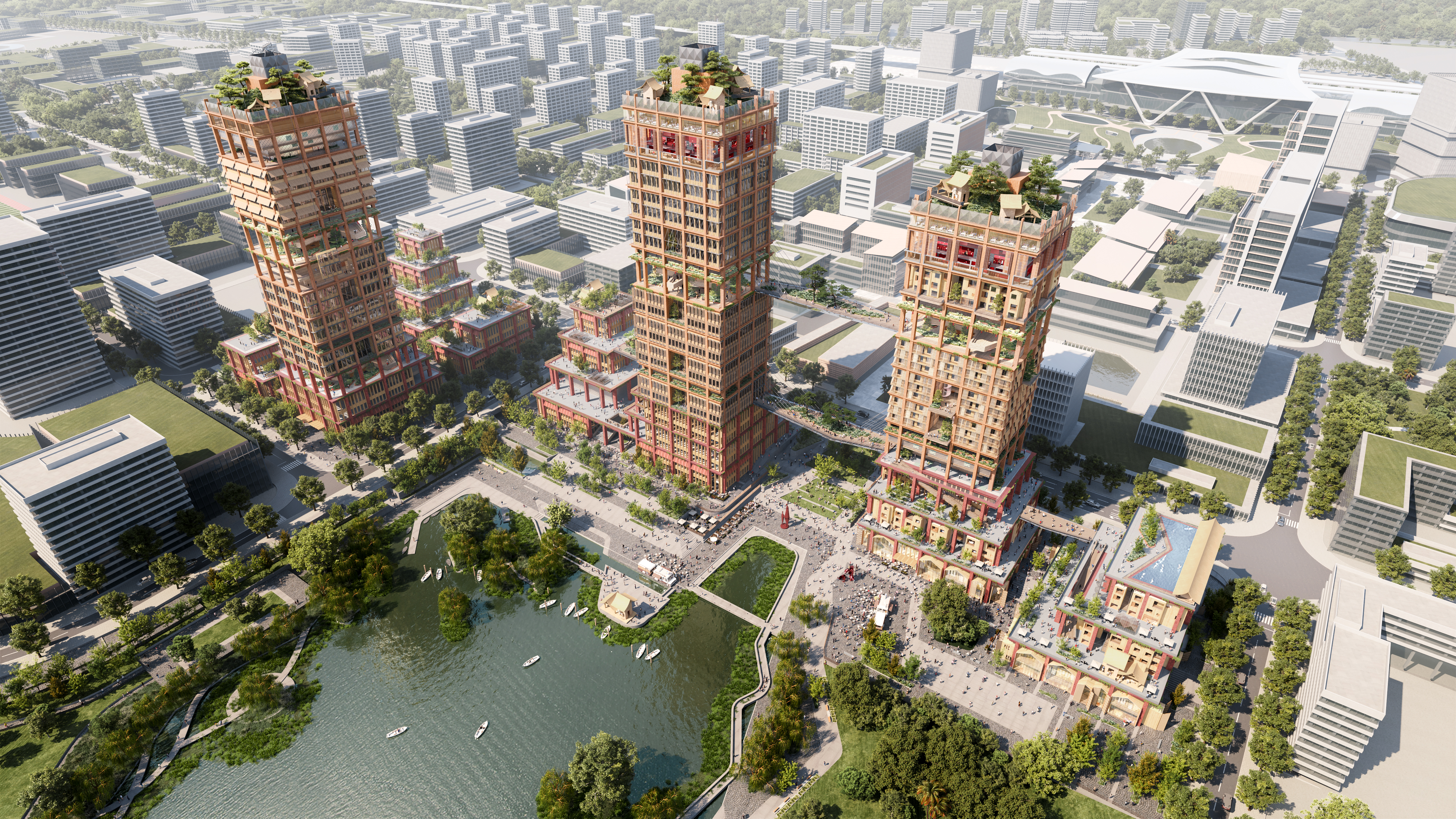
A regenerative landmark for Quzhou
The proposal is designed as a sustainability landmark, both symbolising and demonstrating how tall buildings can be responsibly developed to minimise impact and improve the natural environment.

The basement incorporates an energy network that spans horizontally between each plot and distribution to each building vertically via their cores. This enables an opportunity for different uses to work symbiotically, for example by taking waste heat from offices, retail and cultural areas to provide hot water supply for hotel-uses such as showering and heating swimming pools.

Wenli Lake can be used to service each building’s cooling load, minimising the amount of active energy required. This works through drawing cold water from the lake, and piping it up vertically via the building cores to drive cooling systems.
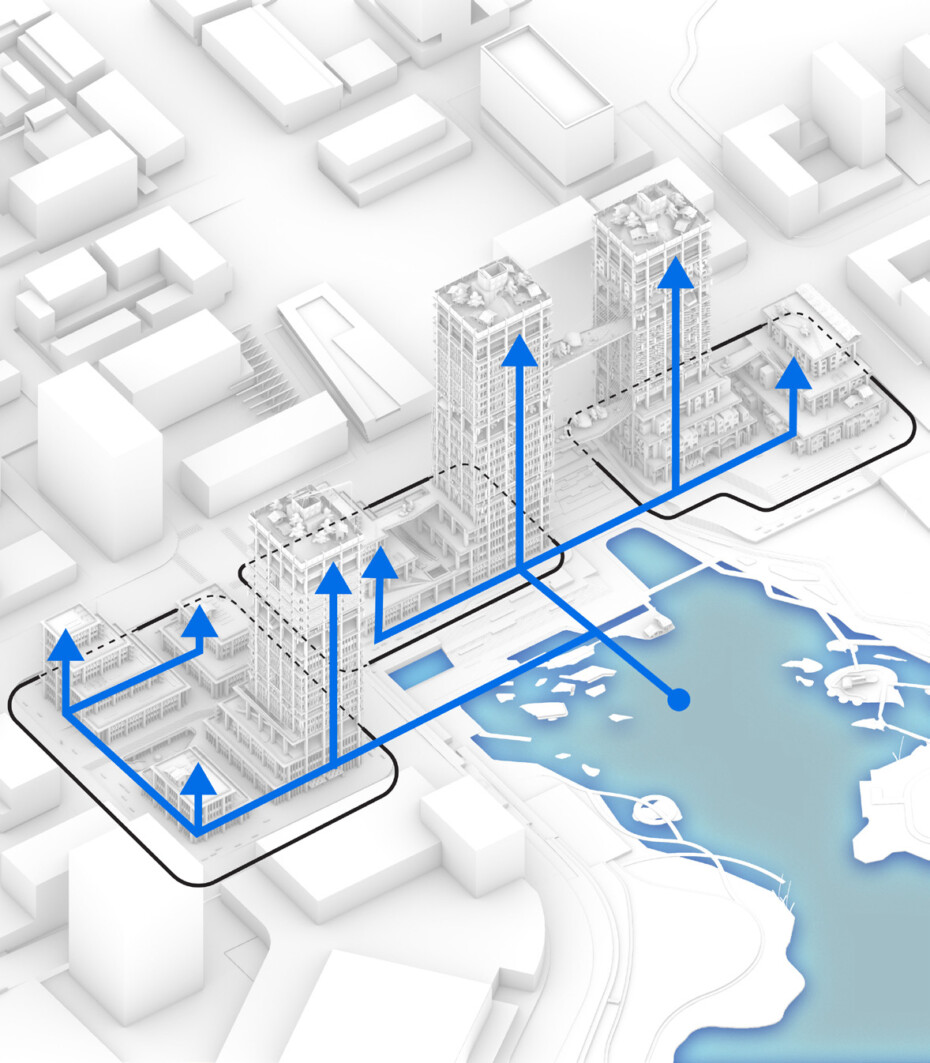
Local flora and fauna are also used across each area to enhance and extend the Central Eco Valley, green corridor, into a lush wetland around Wenli Lake and throughout the urban podium park, public realm and vertically up the terraced gardens a part of the buildings.
The diverse landscaping typologies will strongly enhance the local biodiversity, contribute to visitor well-being and comfort through strong connection to nature.



This proposal is designed to last for well over 100 years, a much longer lifespan than typical; this is also a prerequisite for a landmark. Such a lifespan dramatically reduces the building’s whole lifecycle carbon footprint, as it avoids the need for demolition and rebuilding. The proposal delivers up to 150,000m2 of total floor space – whilst going no more than 150m high.
