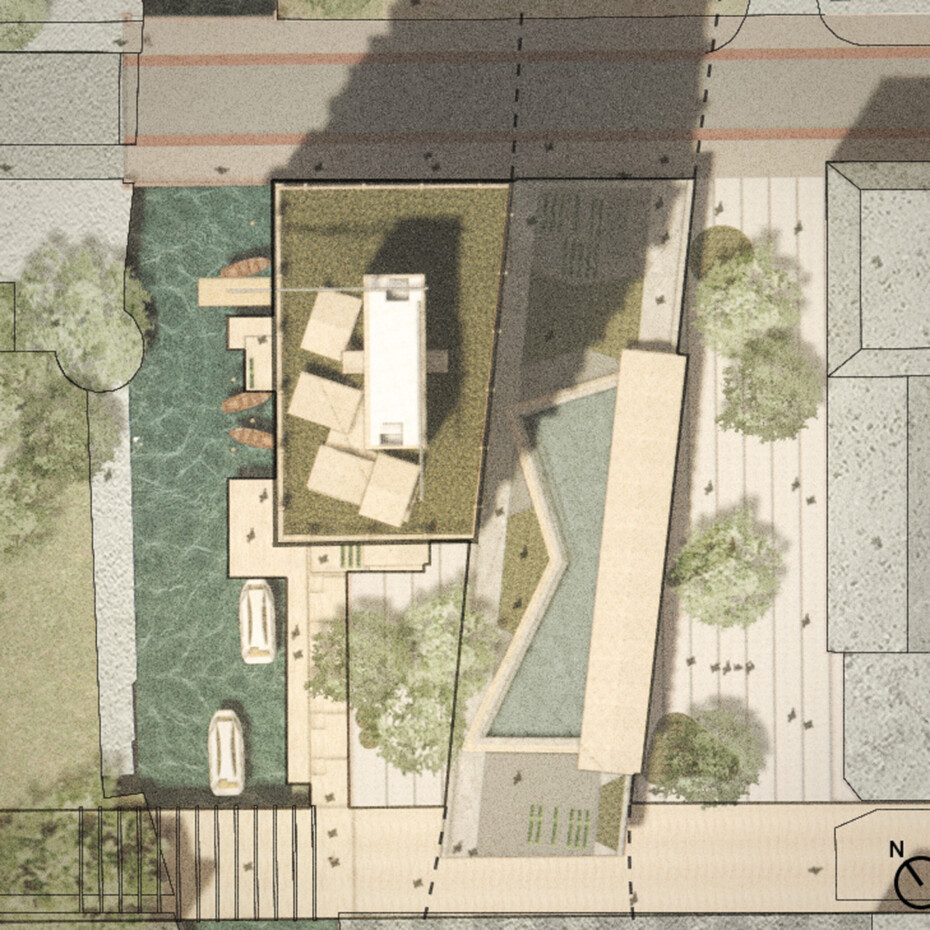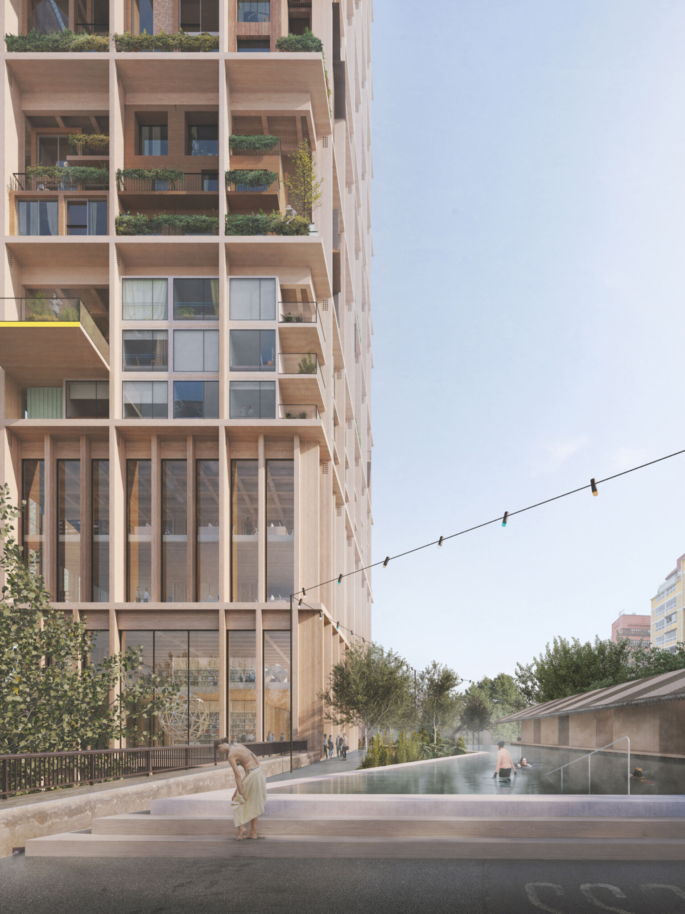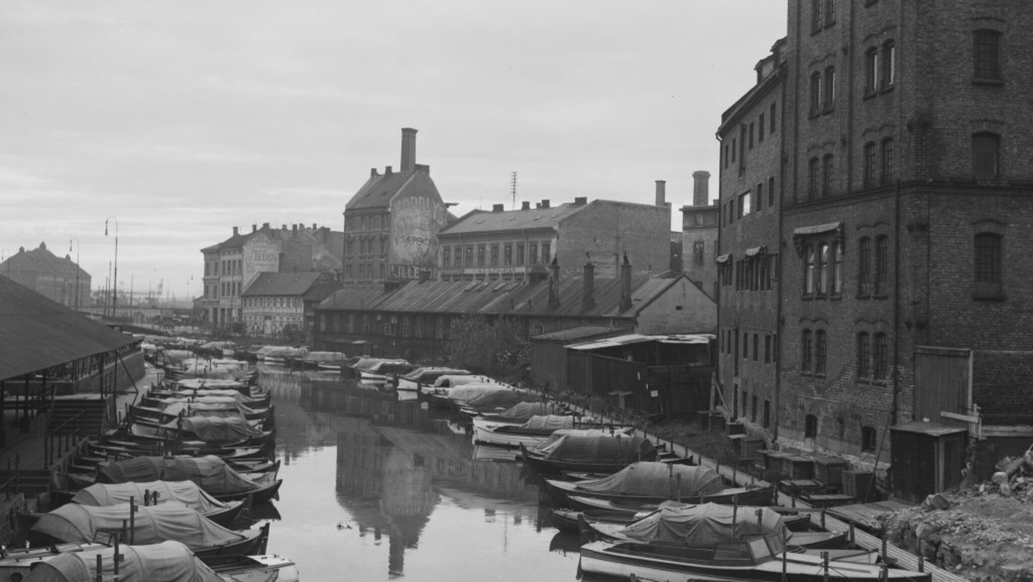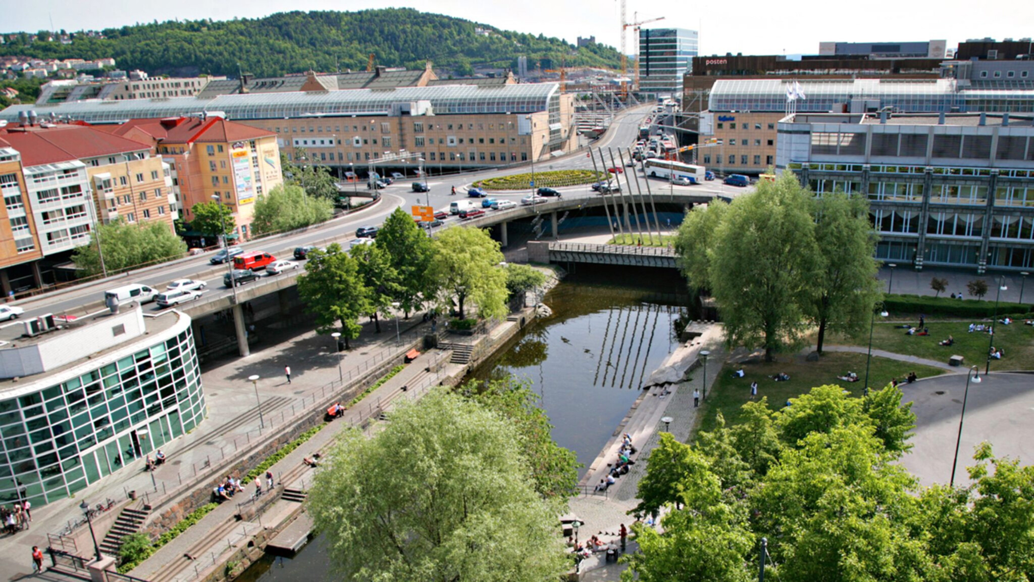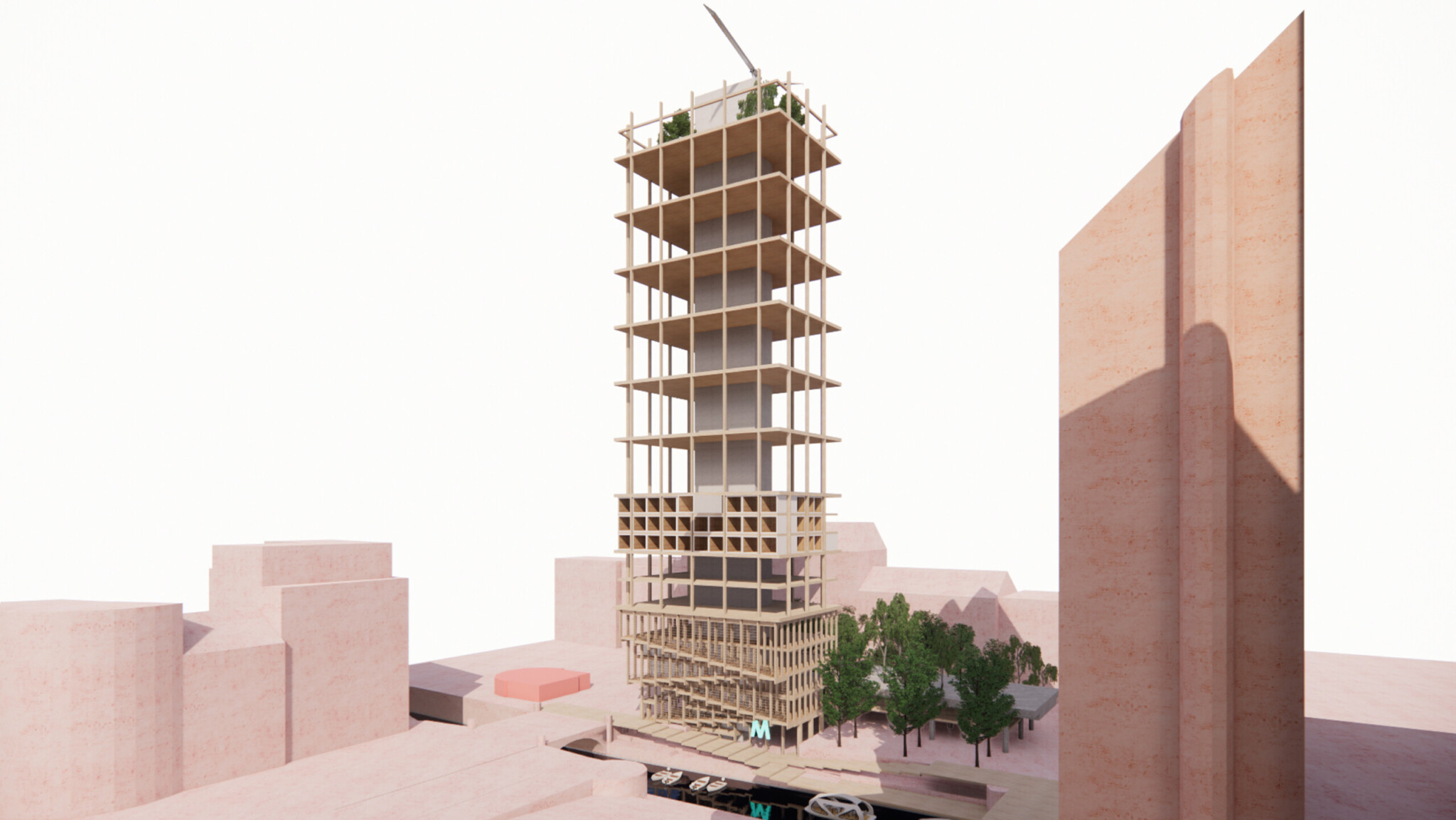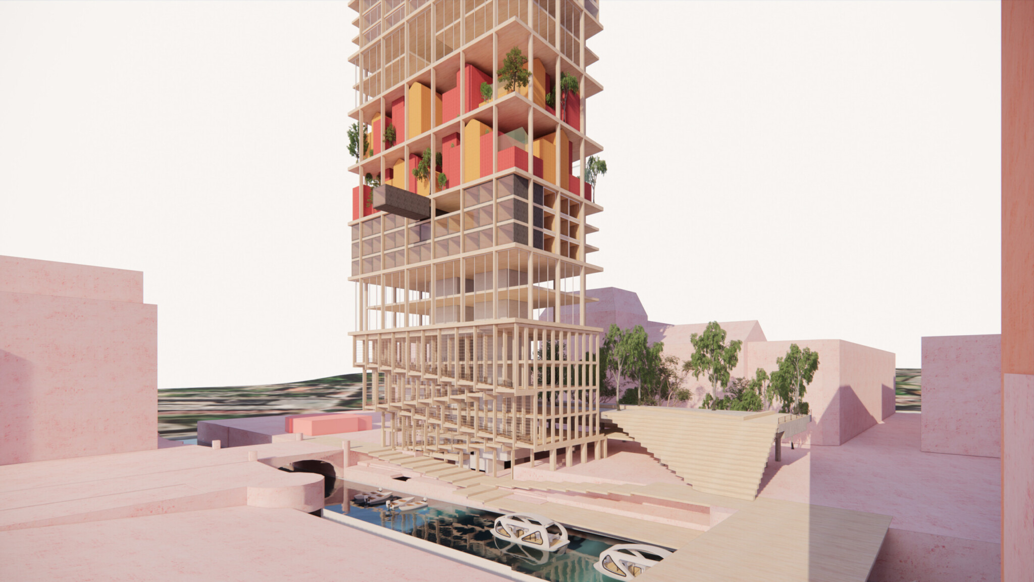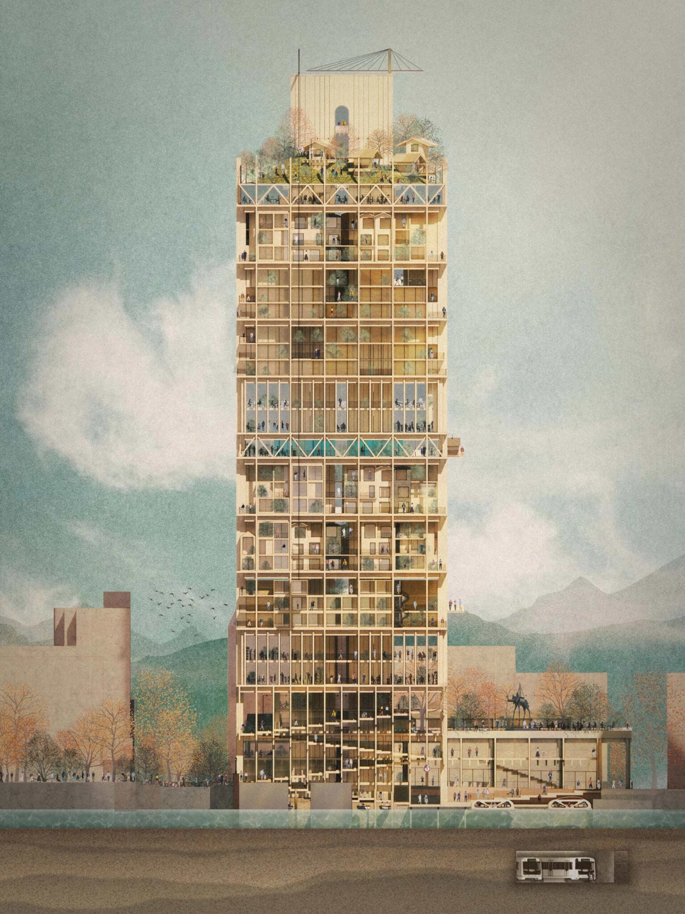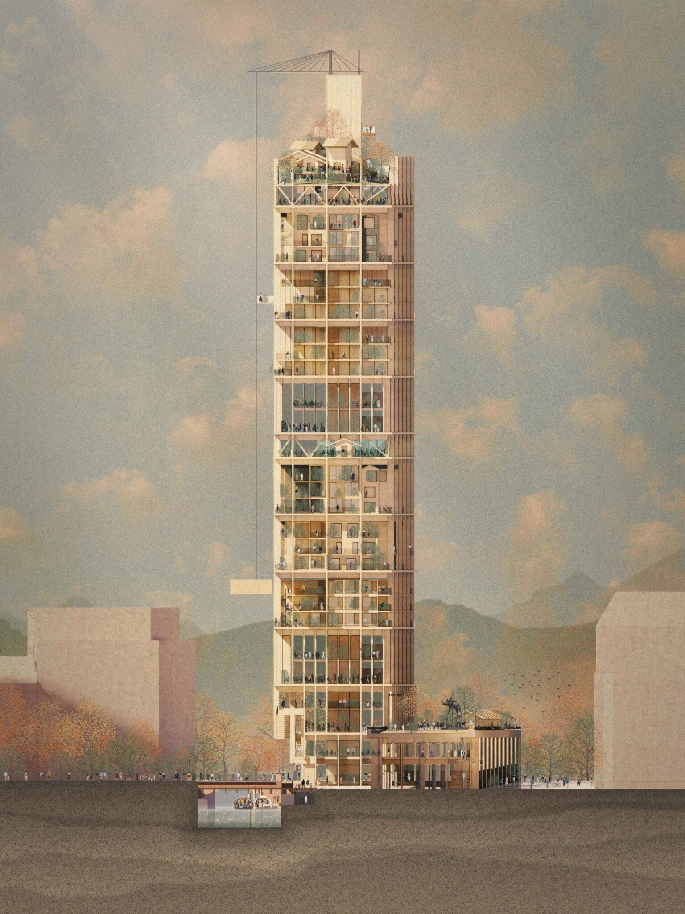An innovative ‘regenerative highrise’ in Oslo’s inner suburbs, which vertically links river, metro, rail and street.Haptic GreenLiveNorwayTimber
Qualify
Conceive
Refine
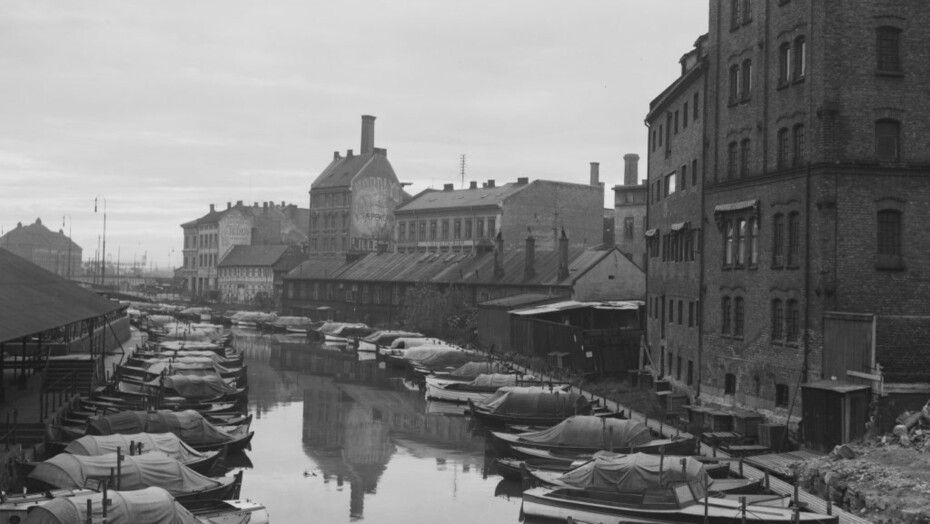
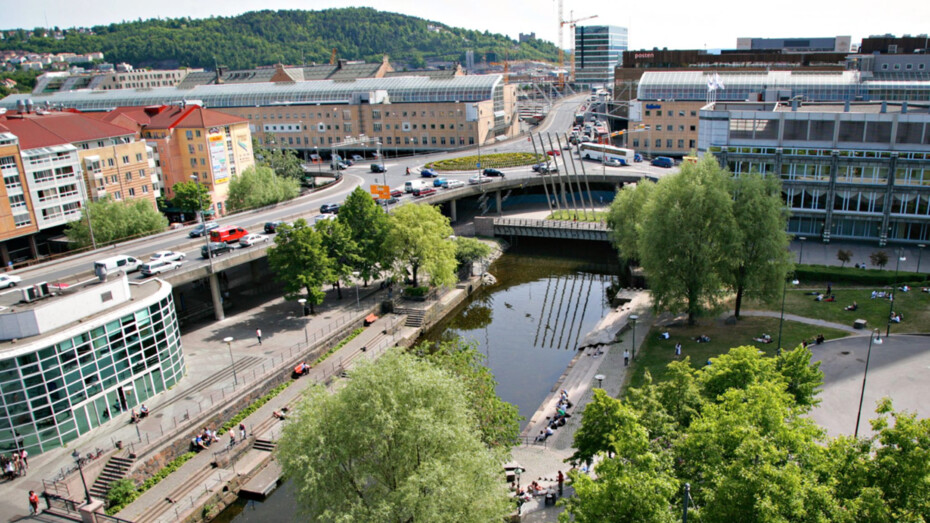
Grønland is a multi-cultural inner suburb of Oslo, Norway’s capital, located to the east of the city centre.
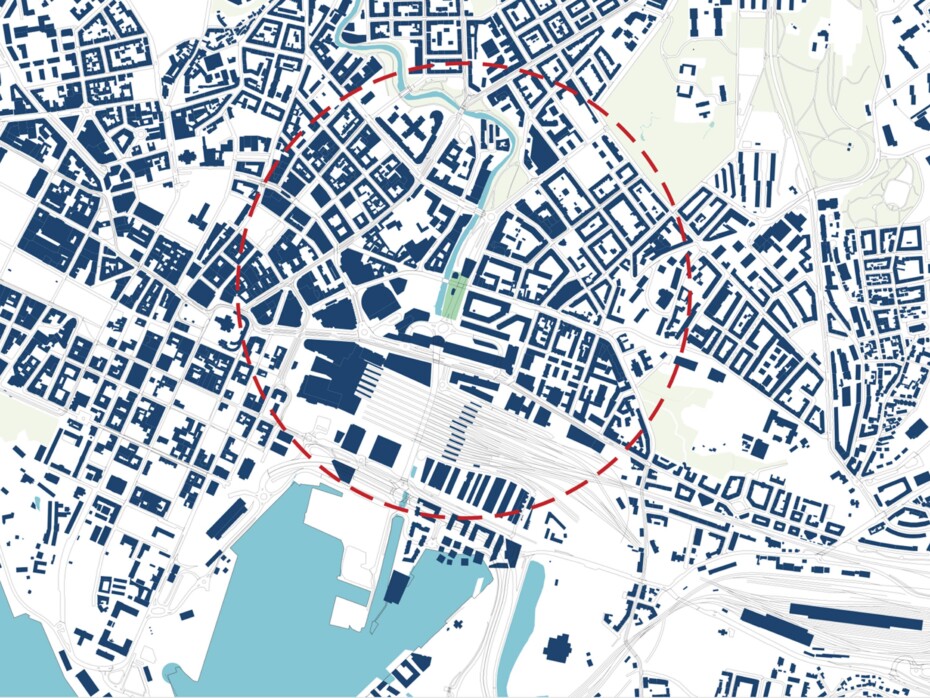
The local metro station sits close to the point where the Akerselva river emerges from culvert beneath the main railway station, and has huge potential for development as a place to live and work, linking to cycle and river walks.
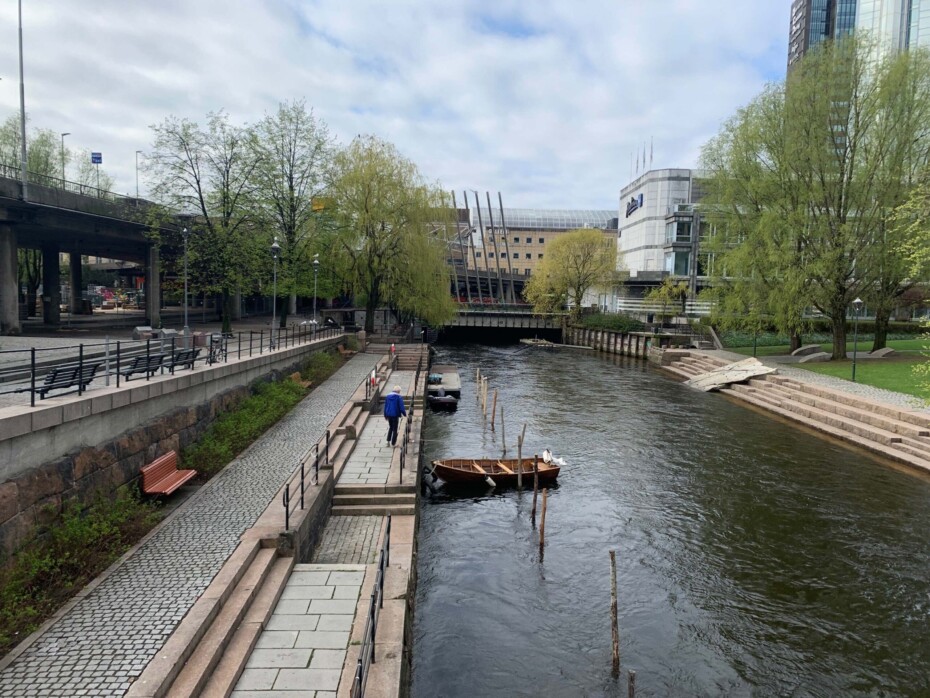
Haptic’s ‘regenerative highrise’ uses large-scale development to take advantage of this potential, repairing part of an inner-city neighbourhood.

Our proposed tower creates a vertical link between existing and developing transport networks – including electric ferries along the Akerselva – with active frontages on three levels: to the canal and metro below, to the high street, and at viaduct level.
A diverse range of functions within the tower – commercial, leisure and residential – increase its social sustainability, and ensures it makes a positive contribution to urban life.

The tower itself seeks to address the challenge of waste in the construction industry, and is composed as a series of ‘maxi-floors’ – innovative, three-storey-high structural decks which allow the tower to be reprogrammed over time, according to the social and economic conditions.

As the pandemic of 2020/21 has shown, space needs can change suddenly, and our ‘regenerative highrise’ can be adapted with ease, from offices to hotel, from residential to production or leisure.
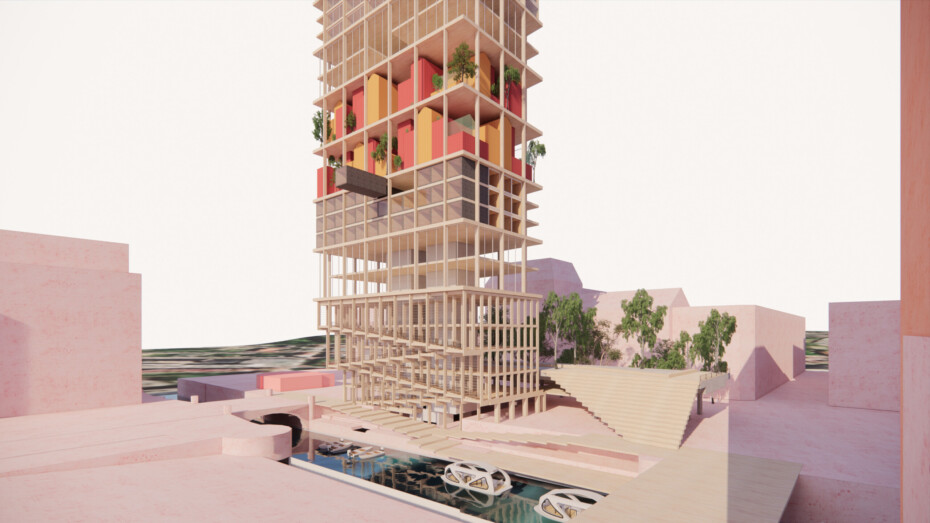
This strategy means the tower is highly flexible in use, and robust enough to withstand changes of use which usually considerably limit the lifespan of tall buildings.

The engineering philosophy moves away from a traditional static structure, the superstructure including a hard permanent floor every three levels, with soft, flexible three-storey volumes between.
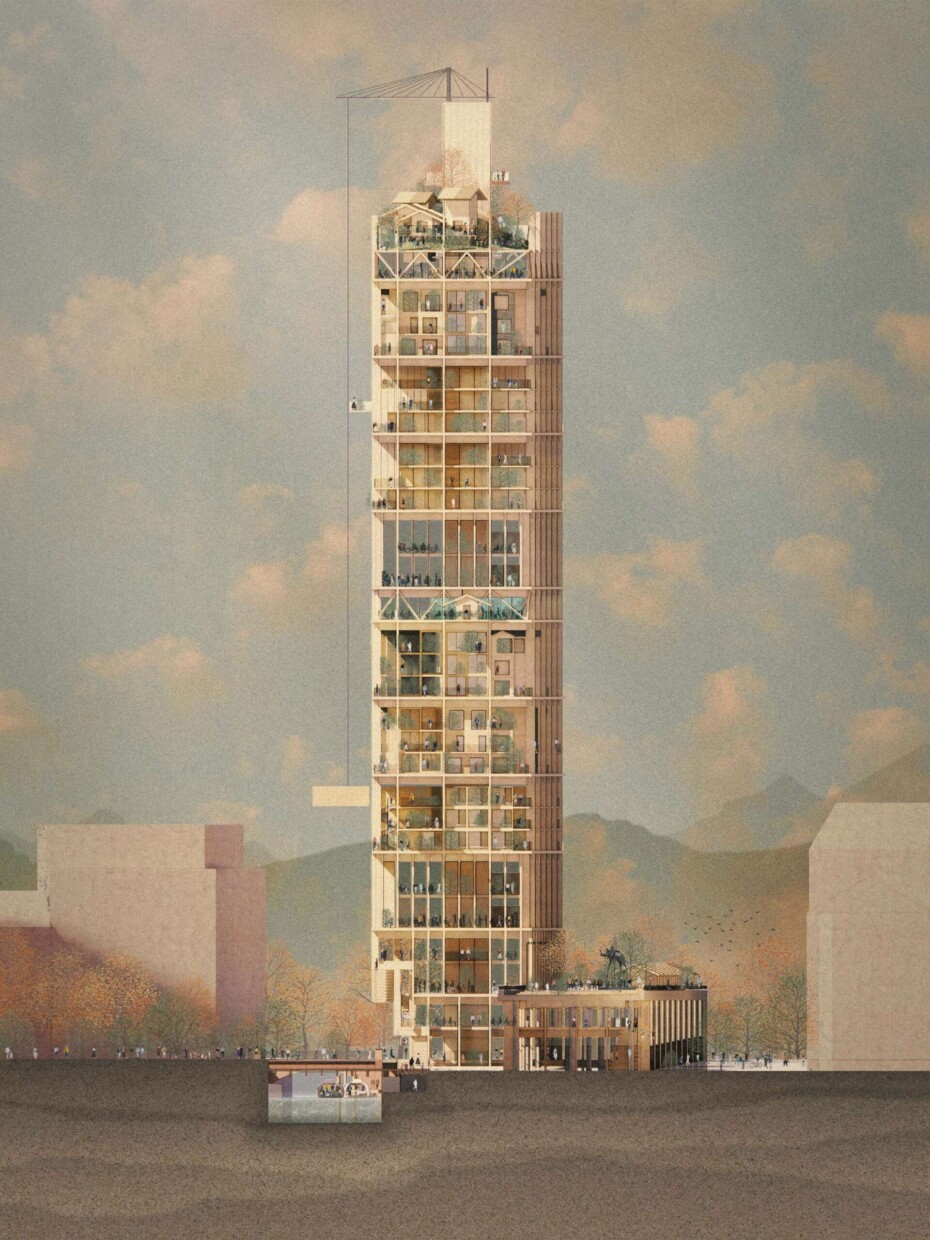
The hard floors have a composite timber construction using recycled steel frame elements. The soft floors accommodate modular plug-and-play components that can range from elemental structures to full volumetric, prefinished elements.
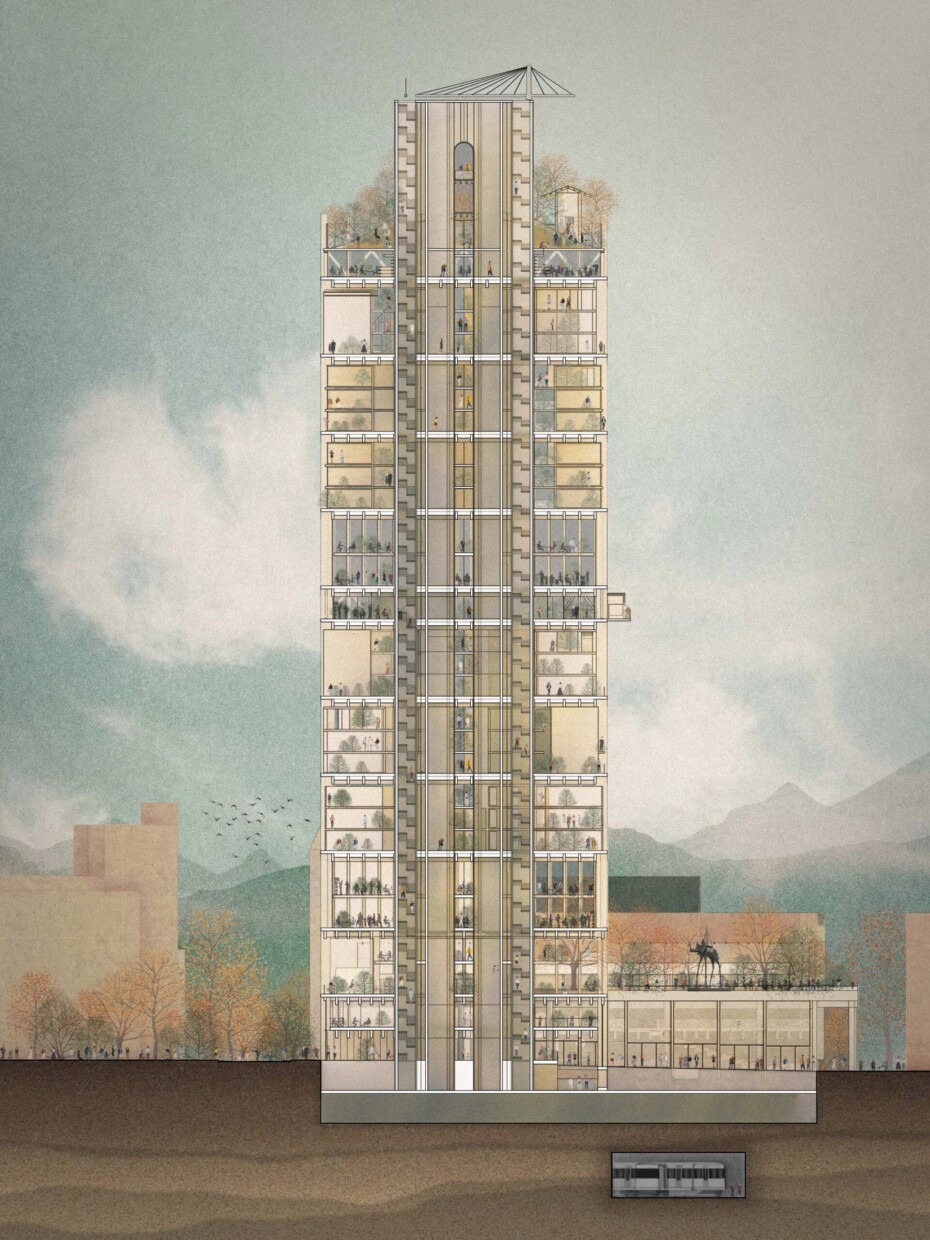
The building services also maximise flexibility, with a hierarchy of centralised and decentralised systems. Backbone utilities of power, data, water and drainage are centralised; the remaining systems are housed locally on the hard floors.
