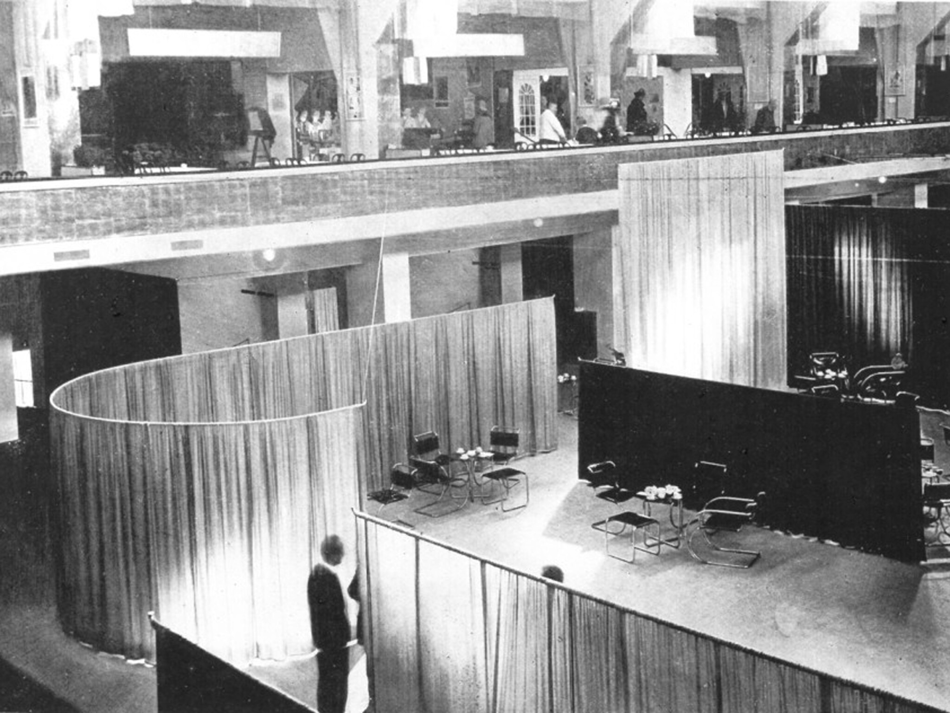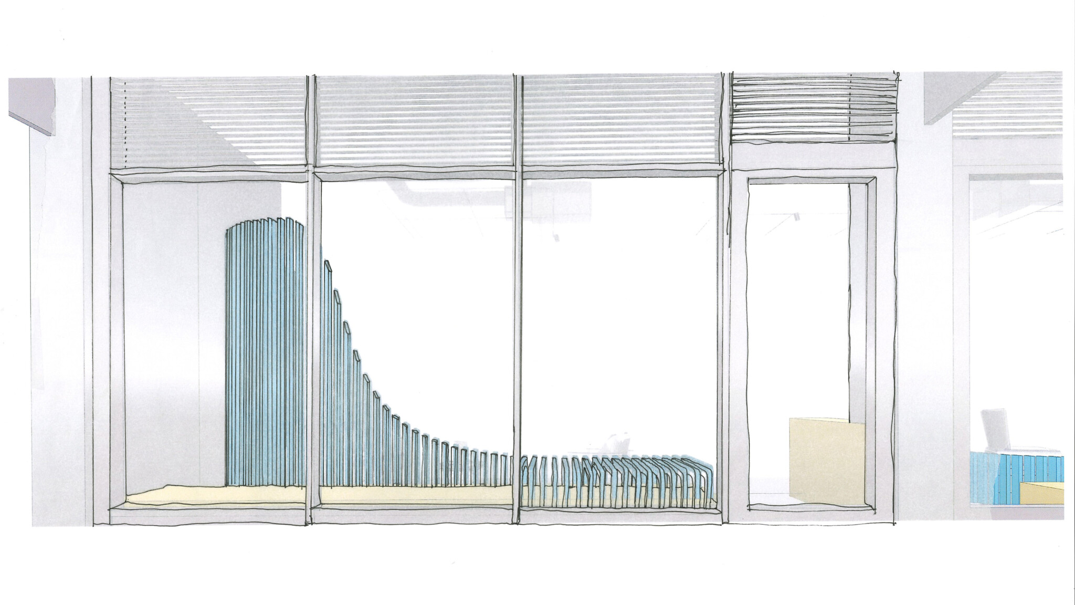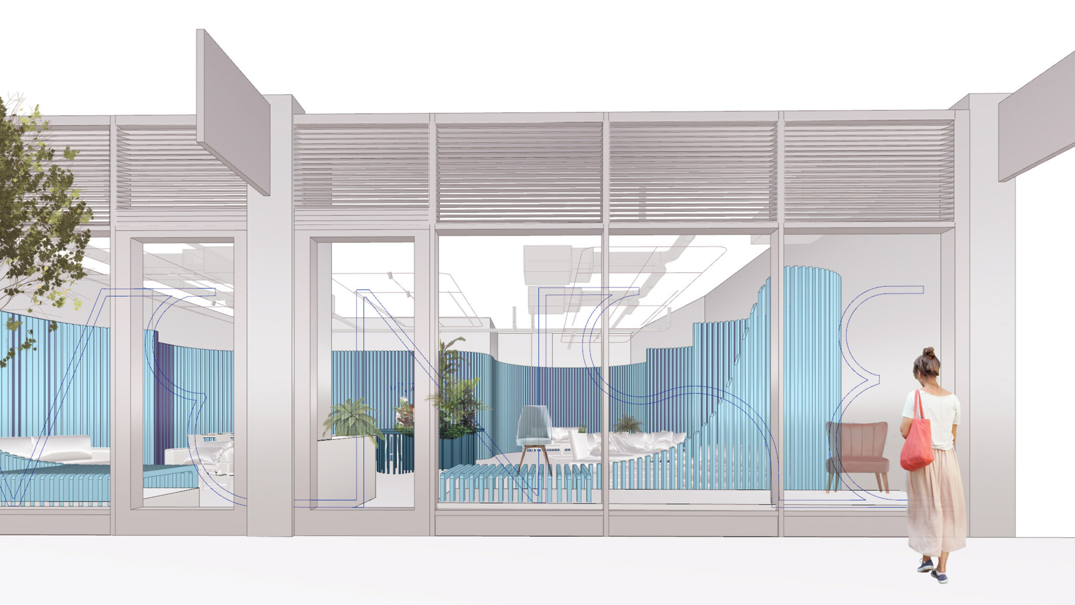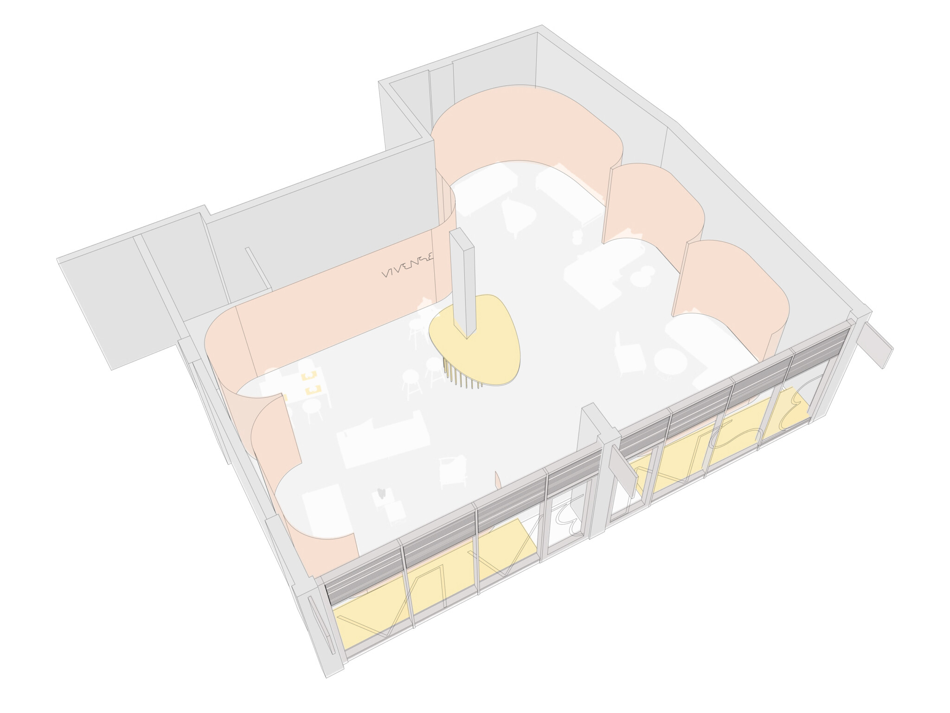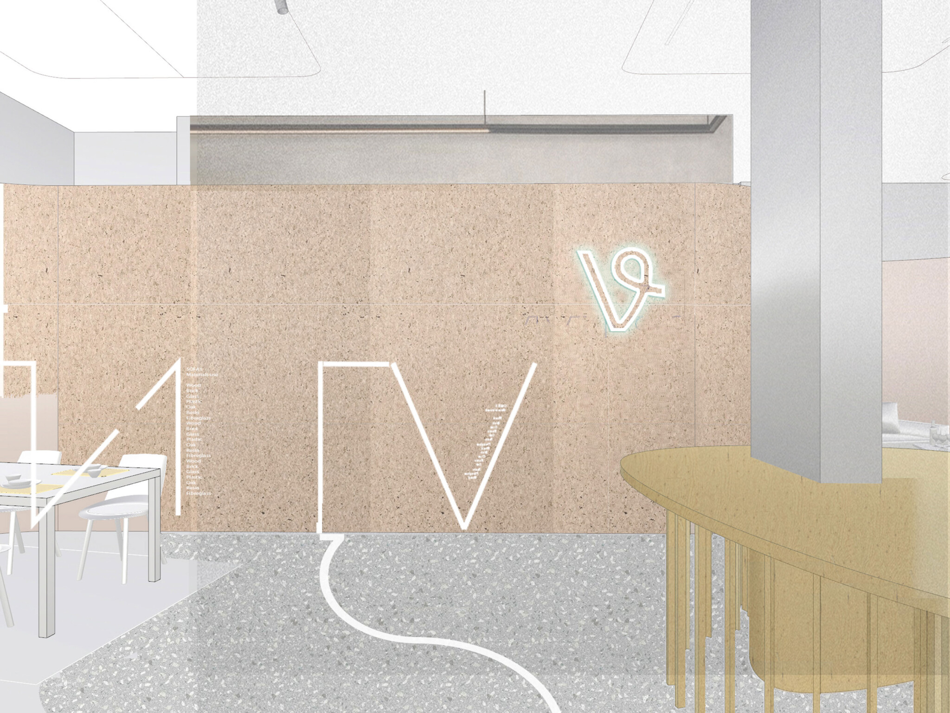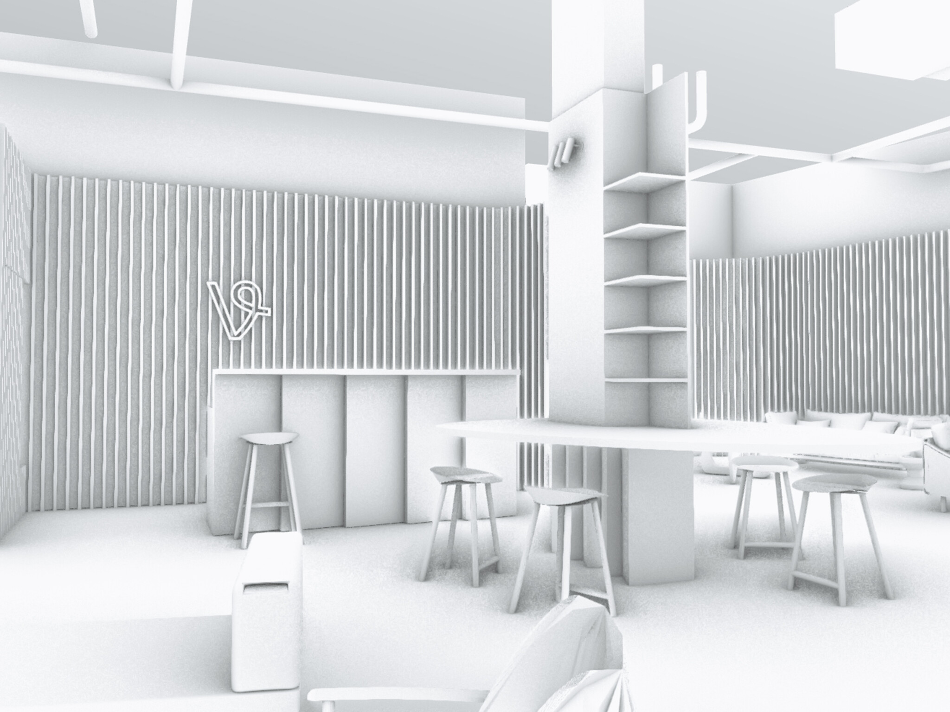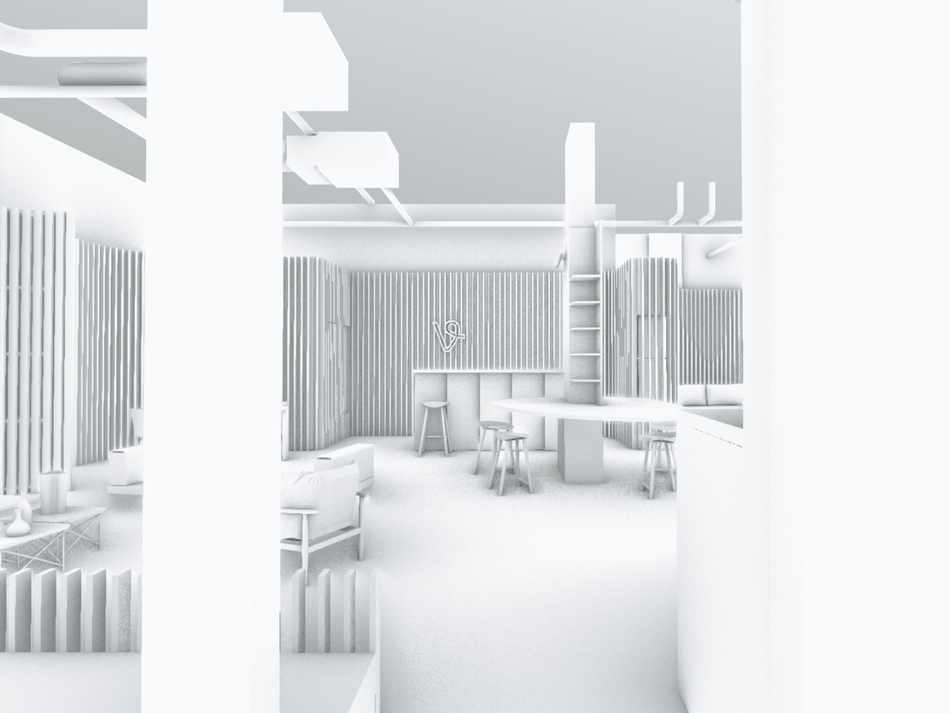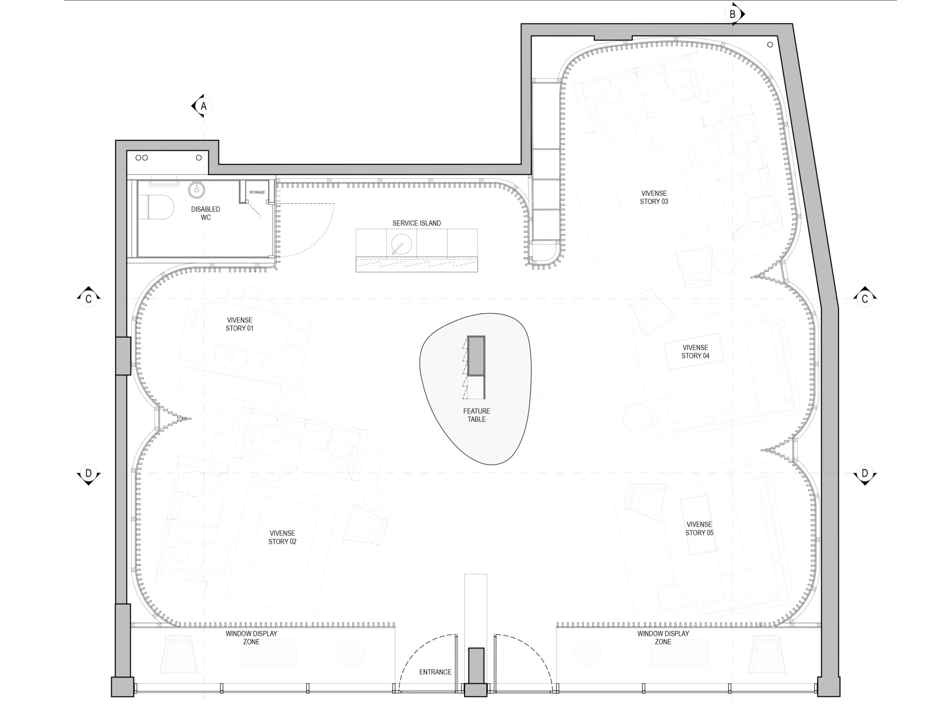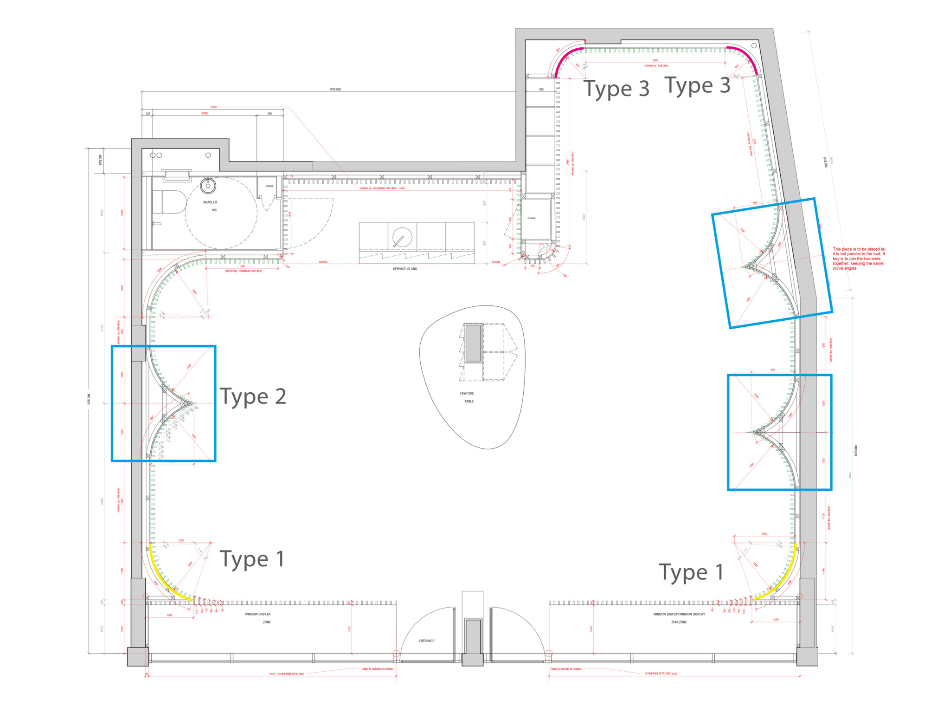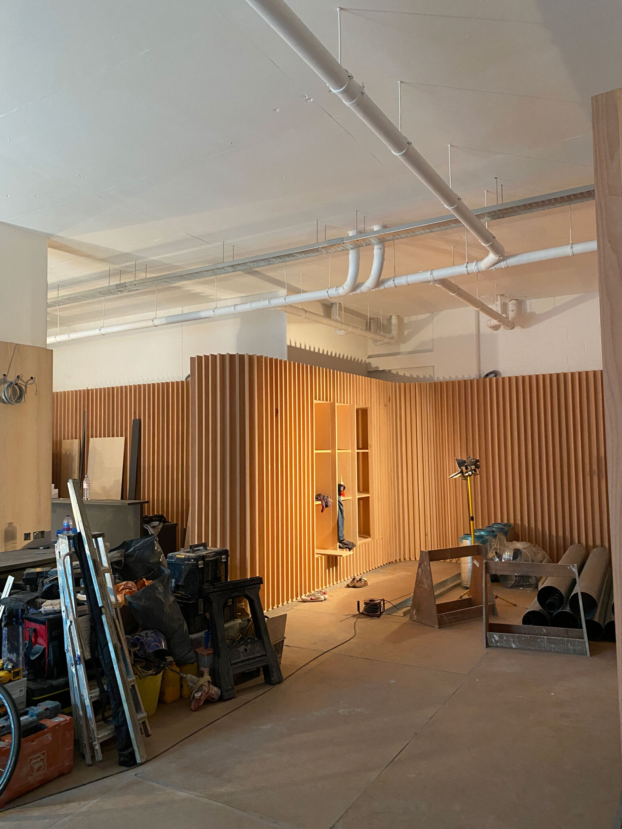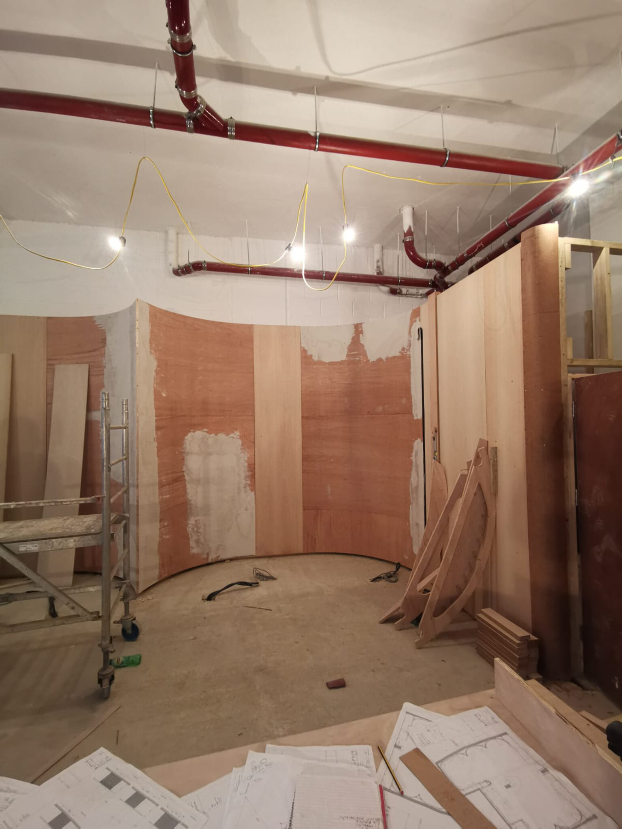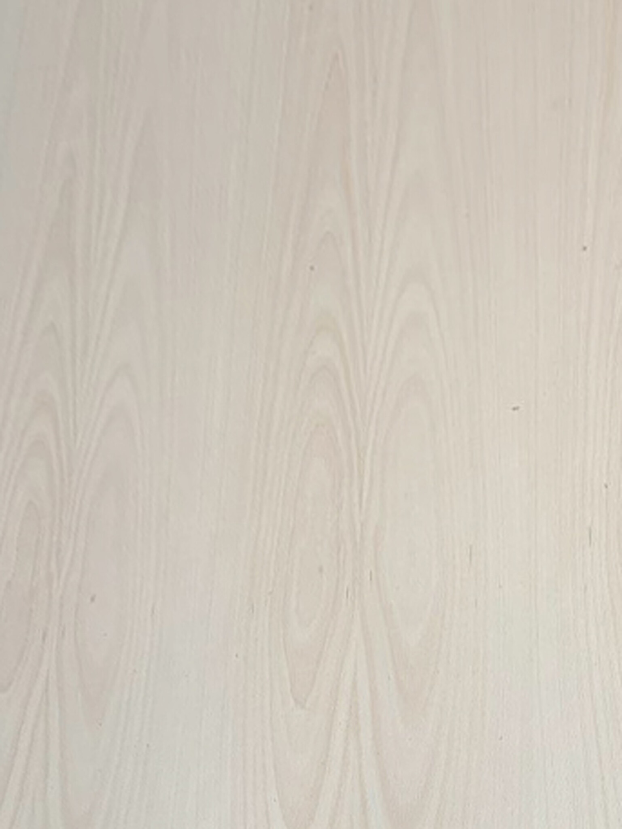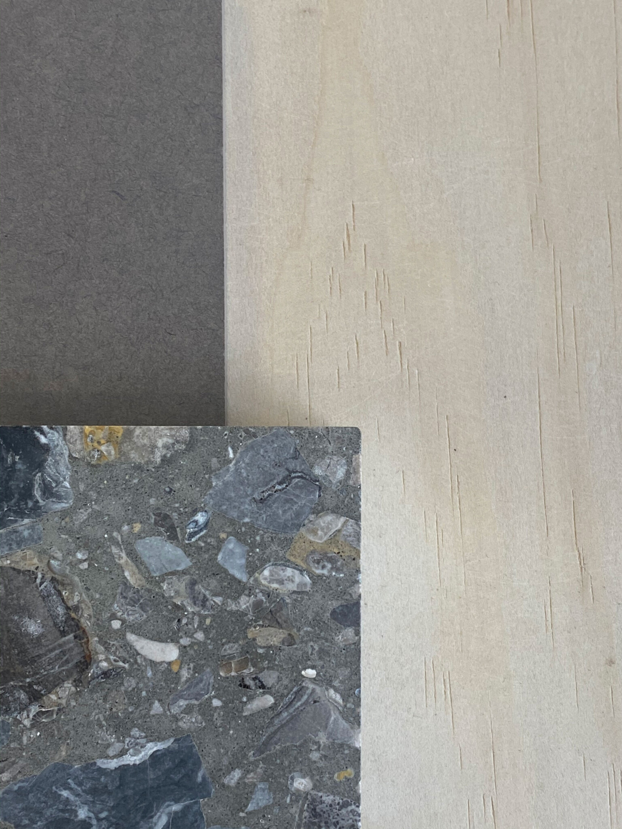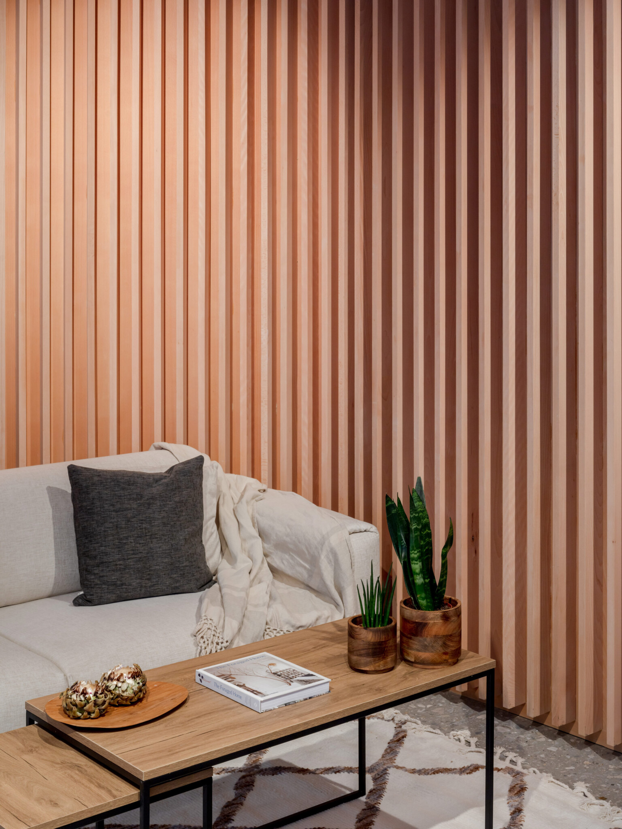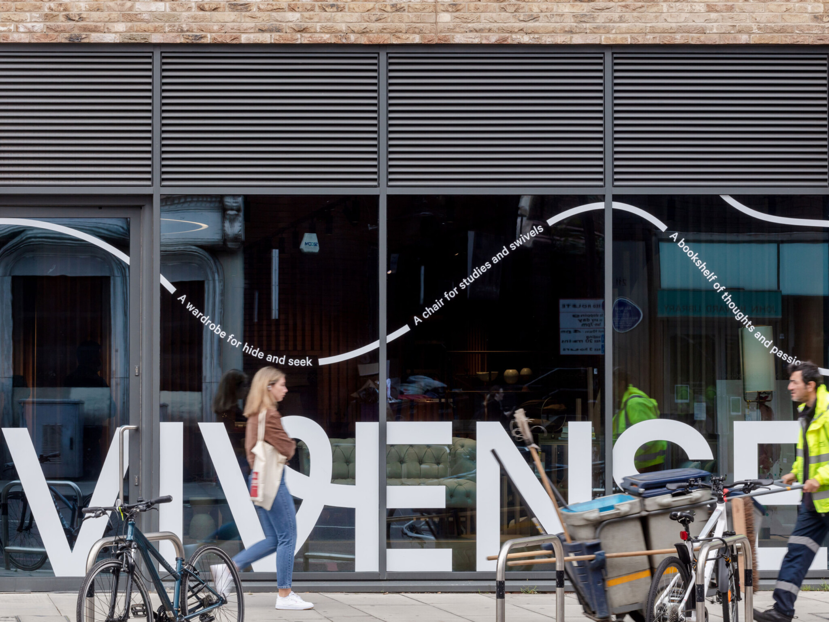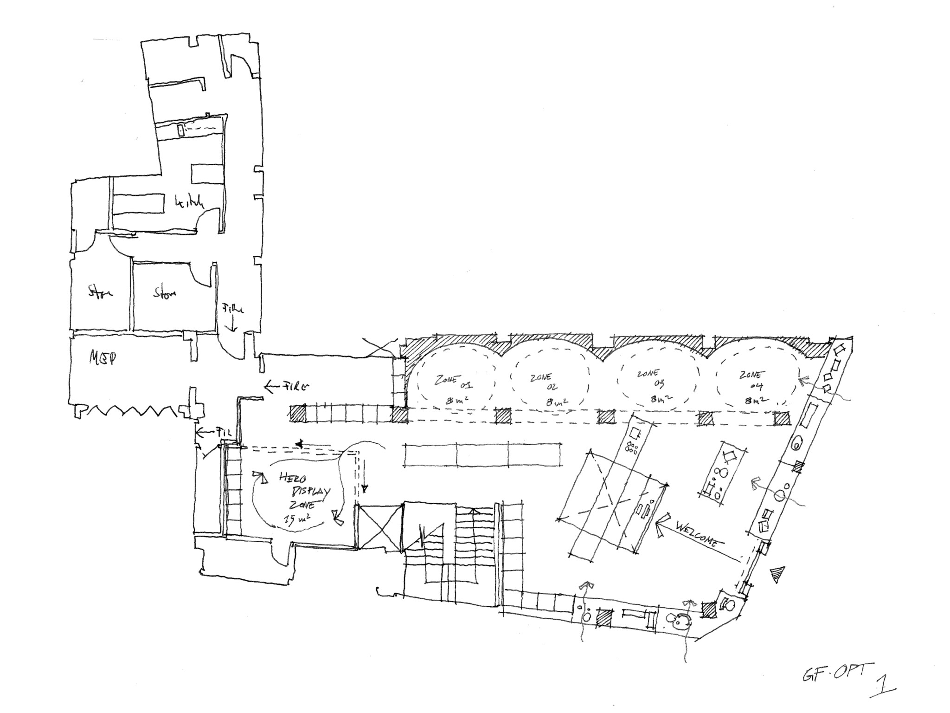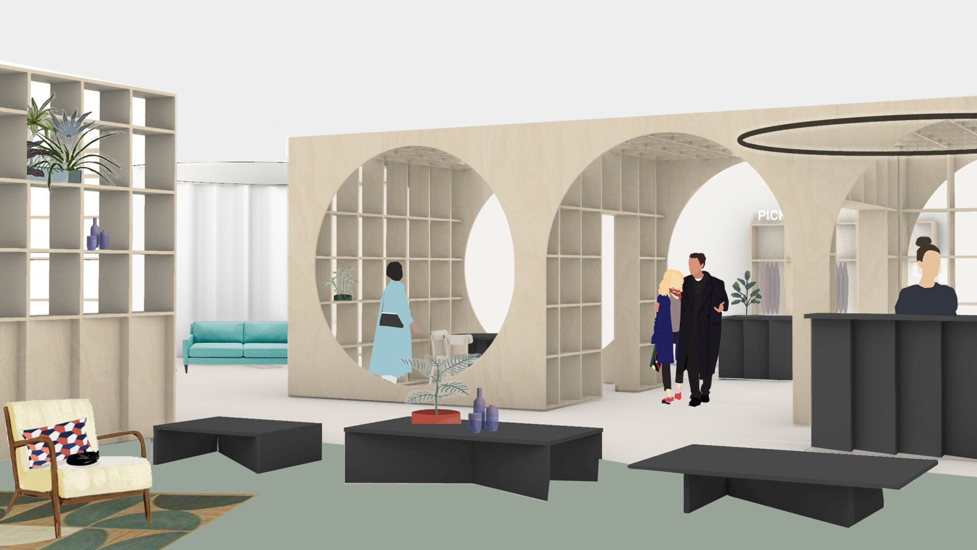A London furniture showroom that brings Vivense’s values of quality, pedigree and craft to life, and sets the design standard for future stores.InsideUKWork
Qualify
Conceive
Refine
Realise
Revisit
Vivense makes high-quality furniture and homewares that are intended to be treasured as part of their owners’ lives. They offer well-crafted objects with a mid-century pedigree but a contemporary palette.

We were commissioned to design their first UK showroom in Southwark, south London, establishing a design recipe that could be applied to stores planned elsewhere in Europe.

The showroom is part of an emerging cluster of furniture and design retailers in Southwark, an area with a strong tradition of making and manufacture.
Although most of Vivense’s customers will come to the showroom already knowing the brand, the design is intended to welcome the curious inside.
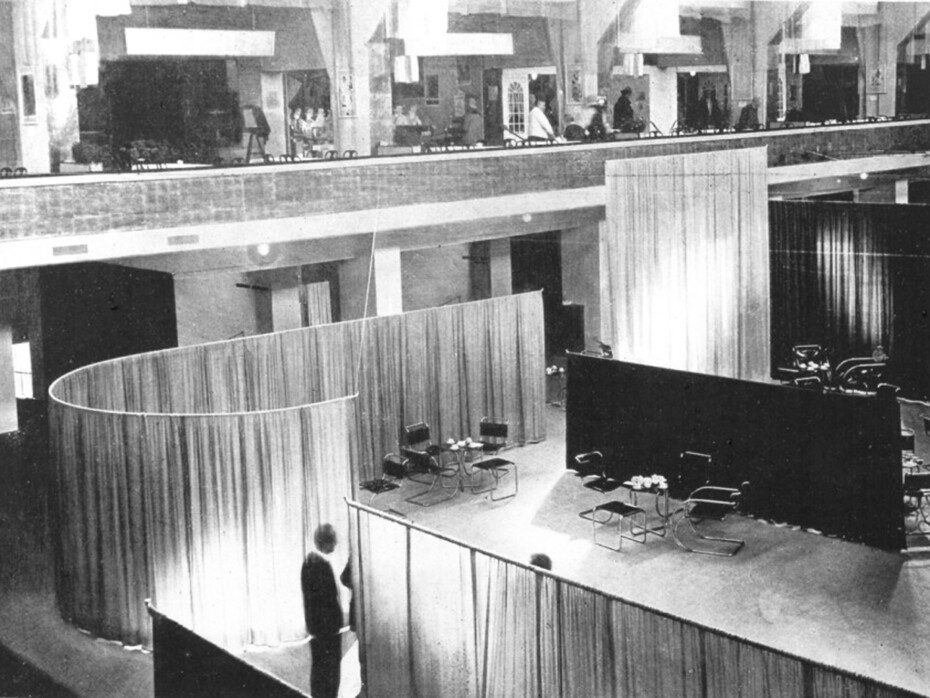
Just as the products act as a backdrop to the lives of their owners, we designed the showroom as a calm, neutral setting against which objects can be displayed.
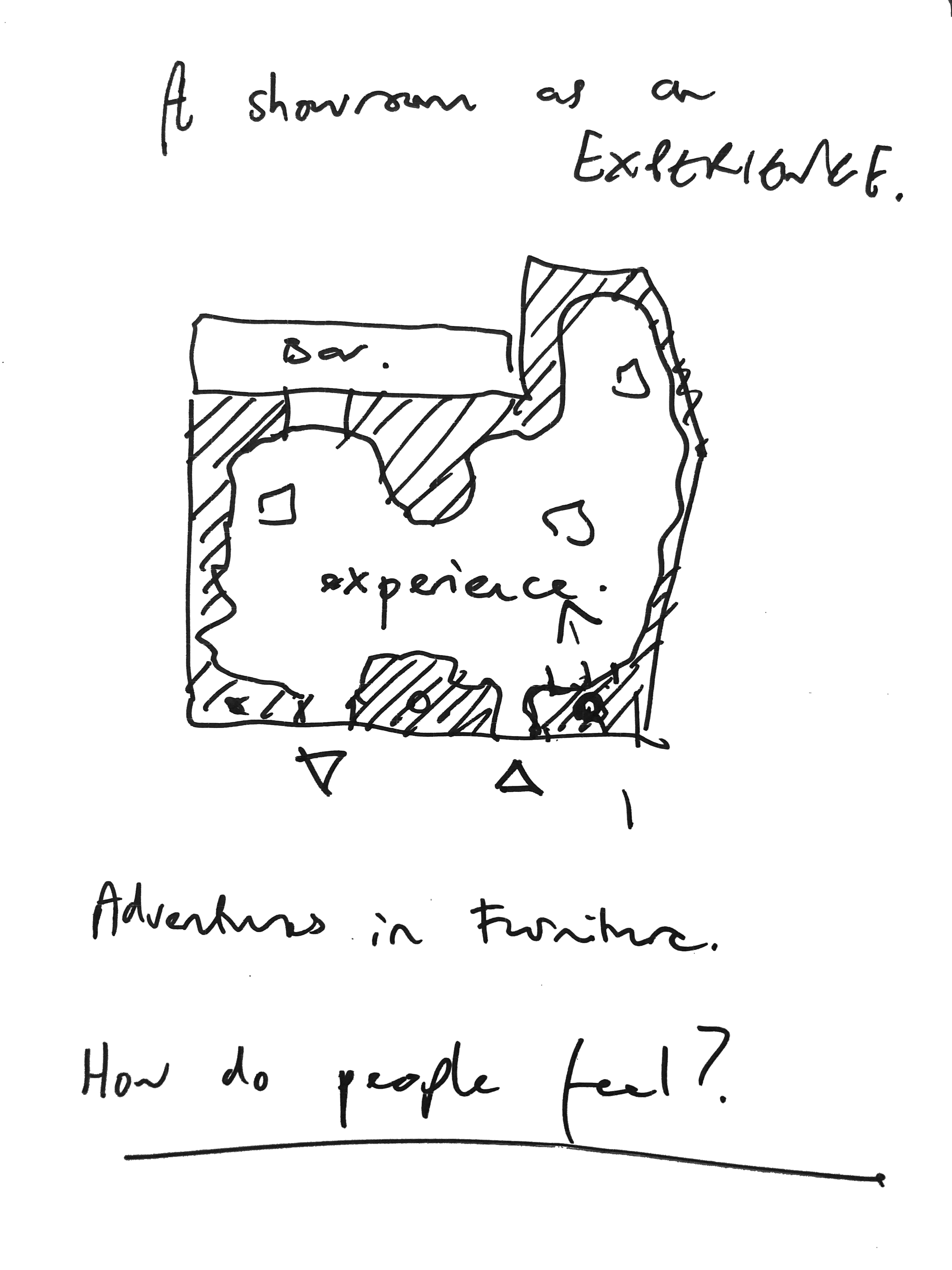
The store occupies two units on the ground floor of a new residential block, so offered the opportunity to make something distinctive out of a purpose-built space.
The raw, 150-square-metre shell is wrapped in vertical timber slats which give subtle depth to the walls and bring the exposed ceiling down to a more intimate datum.

The slats take a swooping curve to frame the showroom window and undulate out from the walls inside to loosely define a series of bays.
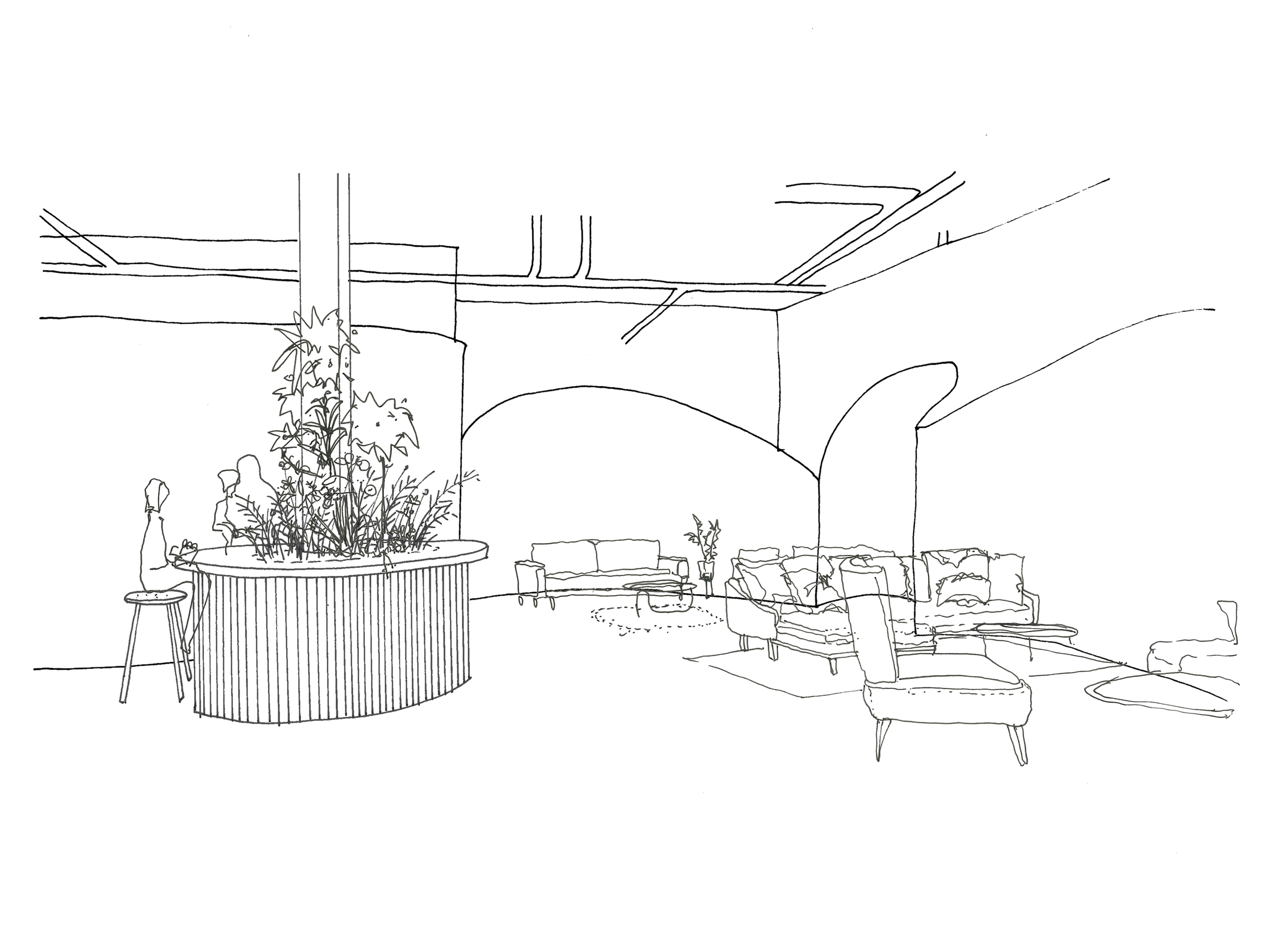
To structure the space further, we created three monolithic black stands as focal points, each with a sawtooth footprint.
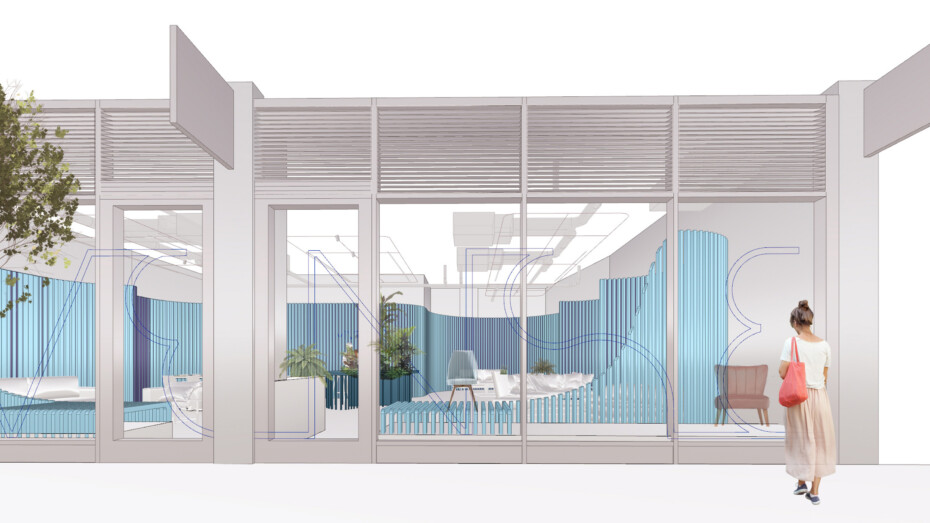
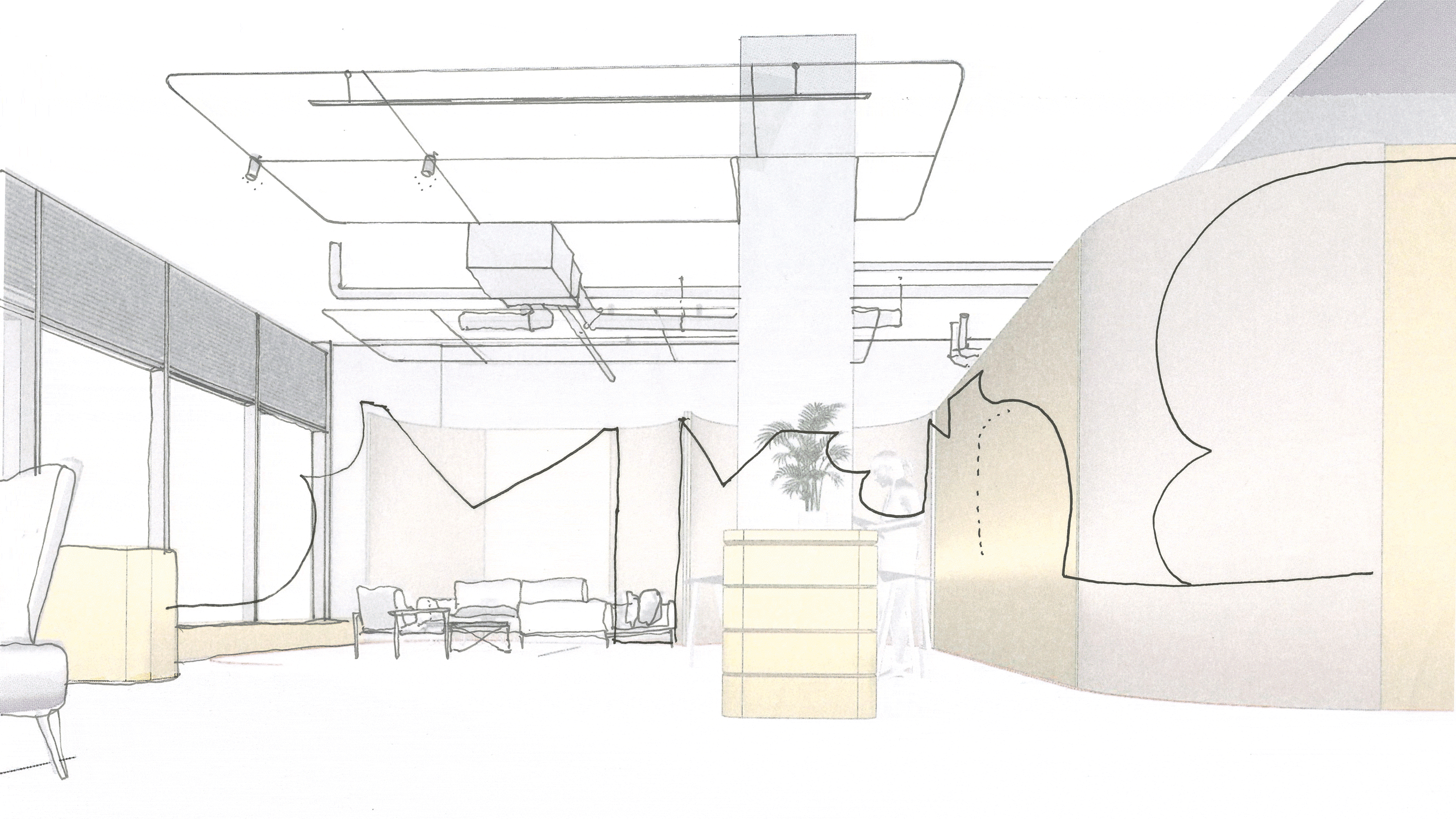
We chose beech for the slatted envelope because of its sustainable qualities – the timber is sourced from Europe – and also its neutral character.



The wood is light in colour yet warm in feel, and has few knots which would add unwelcome visual noise.


Rather than creating living scenarios in each by, the objects are displayed free of the slatted walls so that customers can better imagine them in their own home.
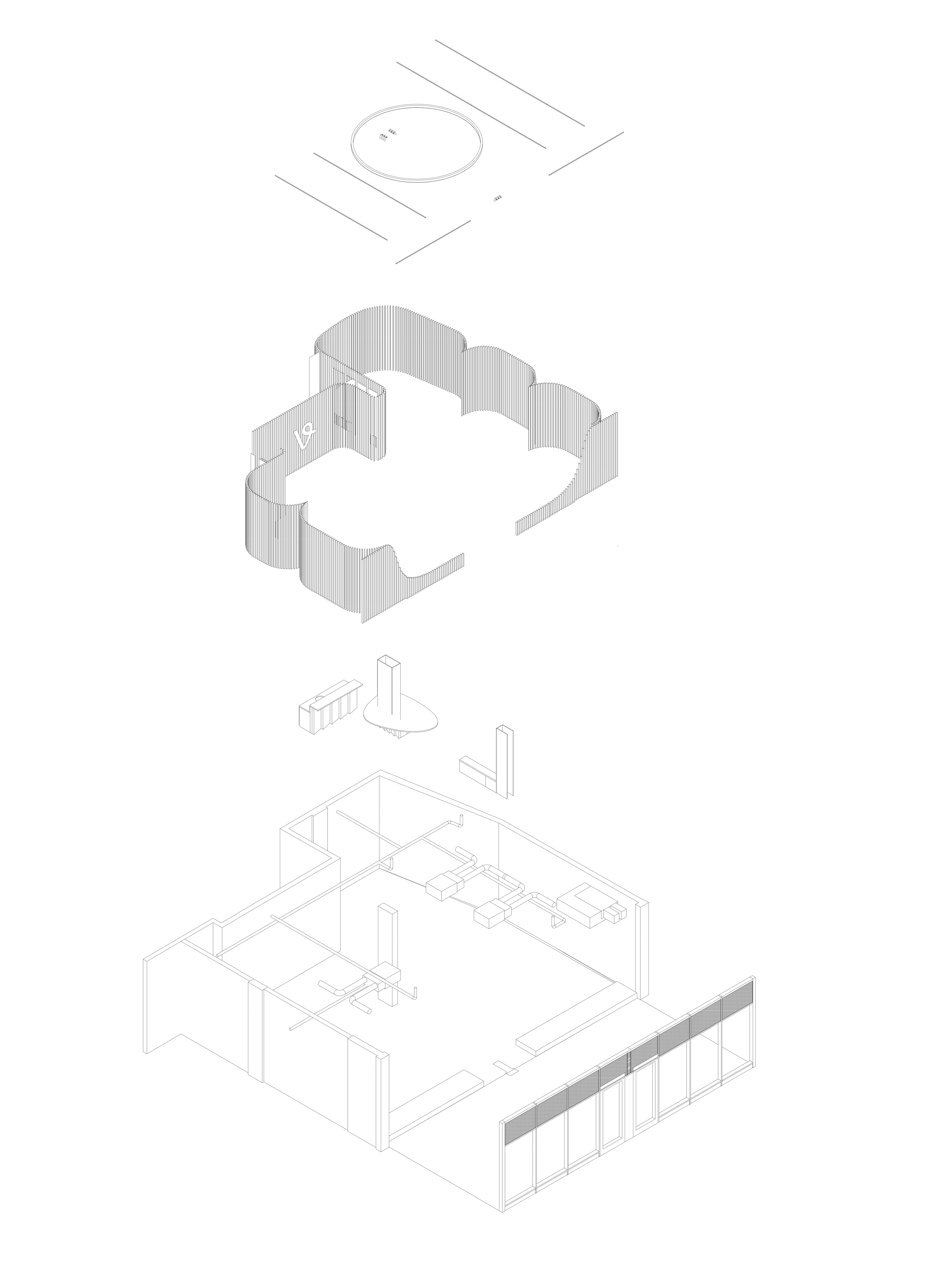
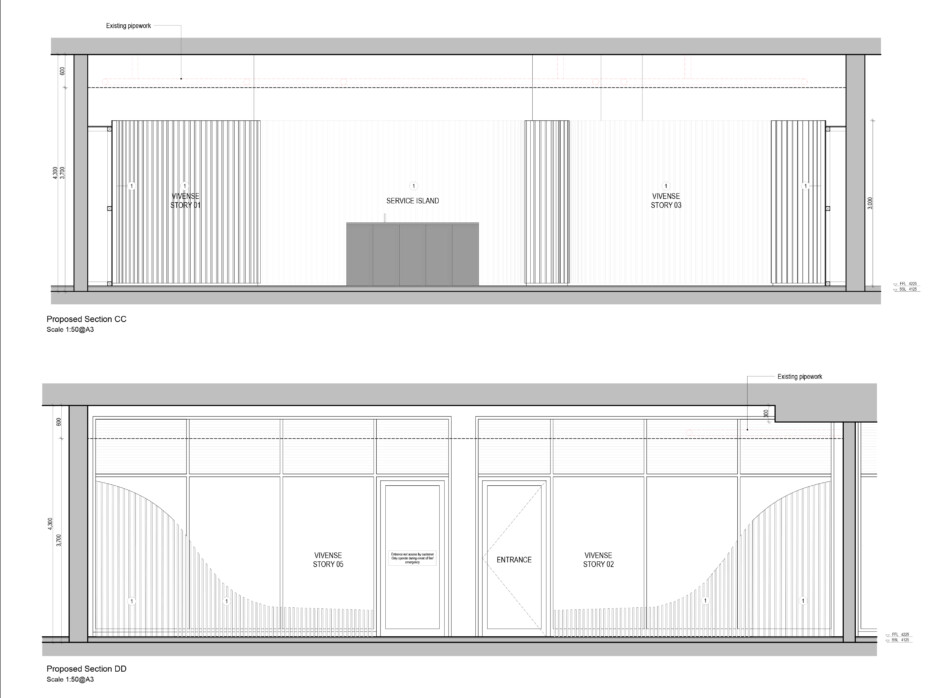
The timber and black monolithic elements are set off by terrazzo flooring which has a limited colour palette but a richly aggregated texture.




The large glass windows let in plenty of natural light but are highly reflective, so we collaborated with lighting specialists Atrium to install a large, circular ceiling light so that the products inside are sufficiently visible even on bright days.

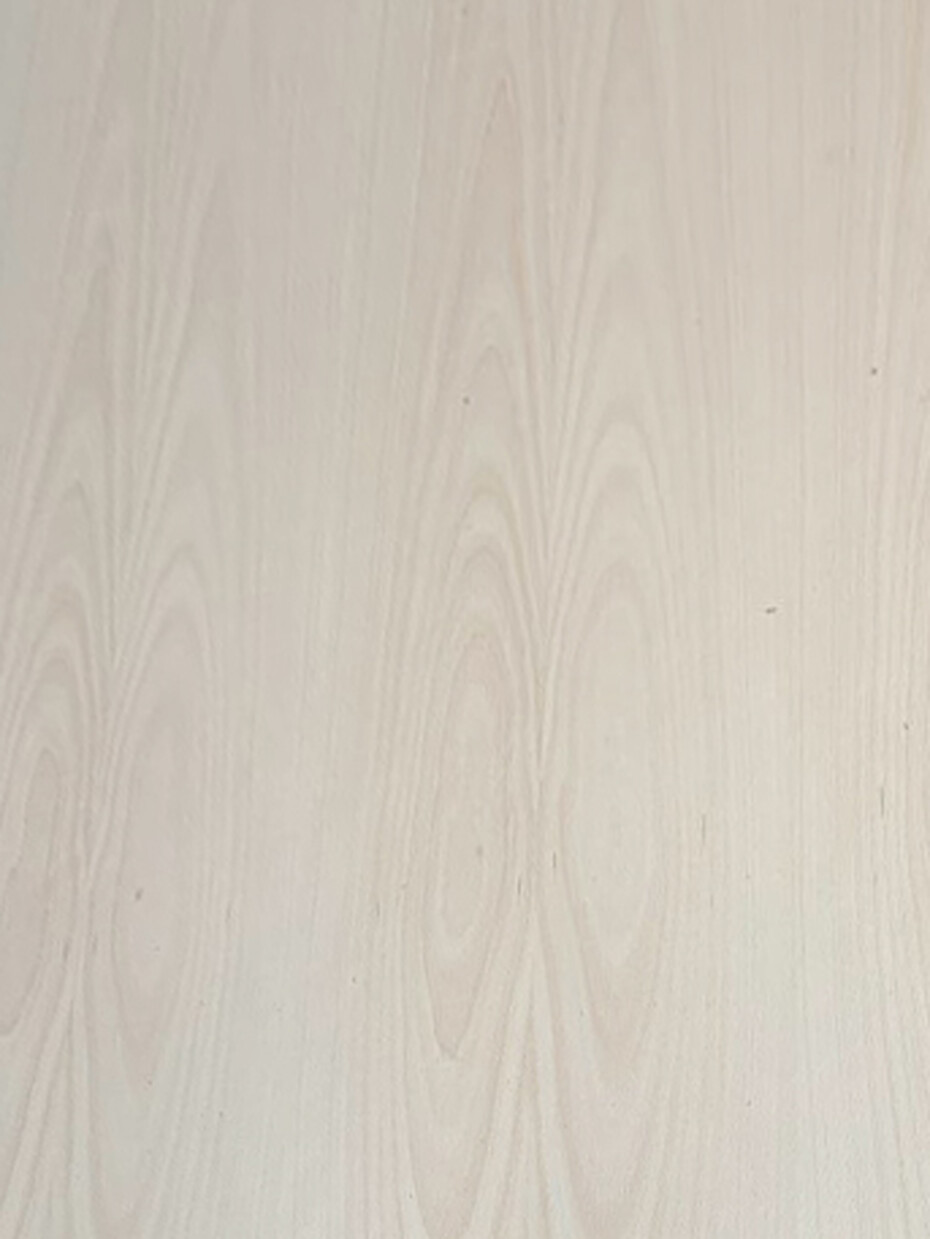
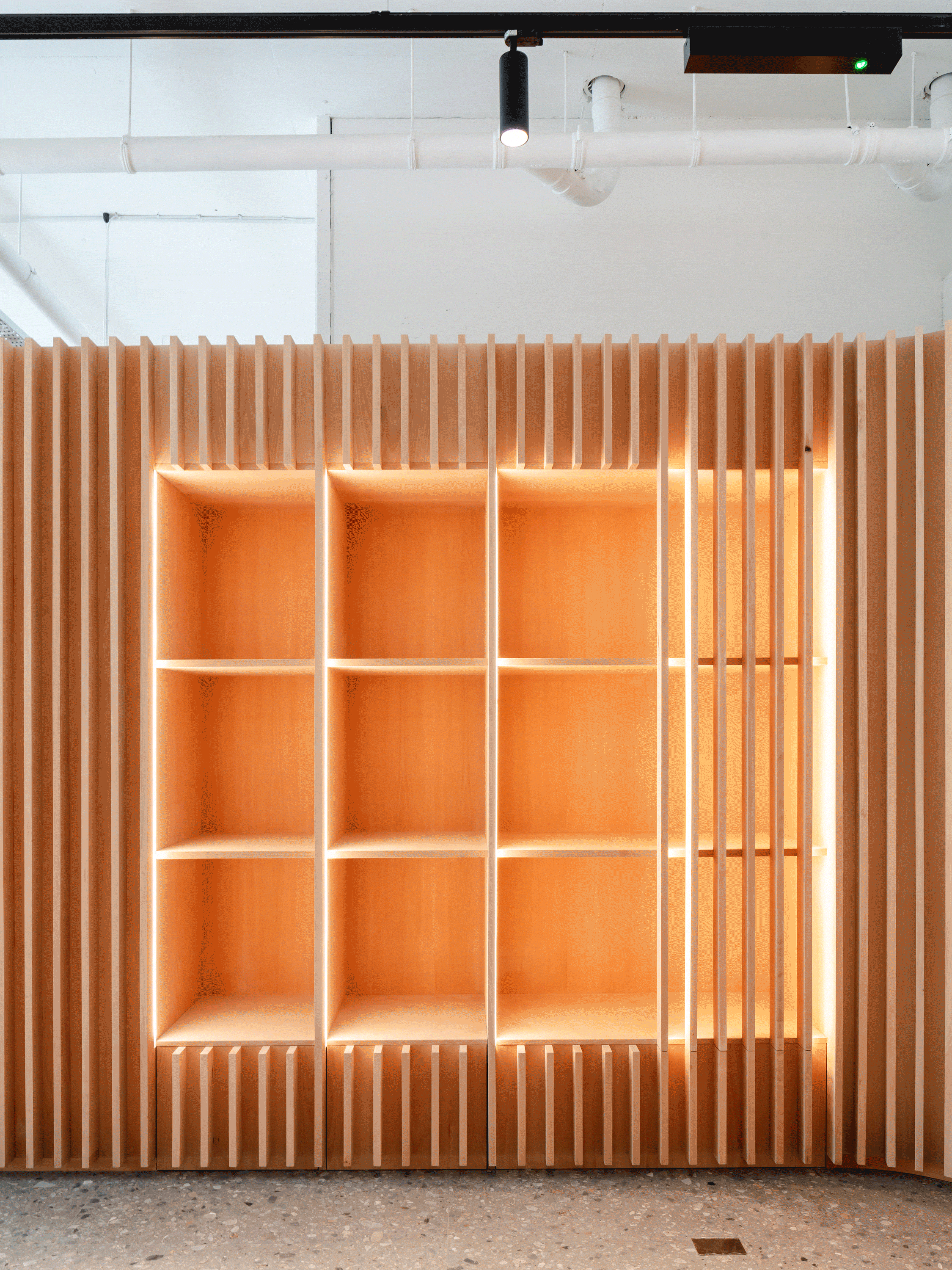
Made from LED fitting in a minimalist aluminium channel, the strong geometric shape ties into Vivense’s brand identity.
We worked with a talented subcontractor to install the joinery, a process complicated by the fact it was achieved during the Covid lockdown in spring 2020.

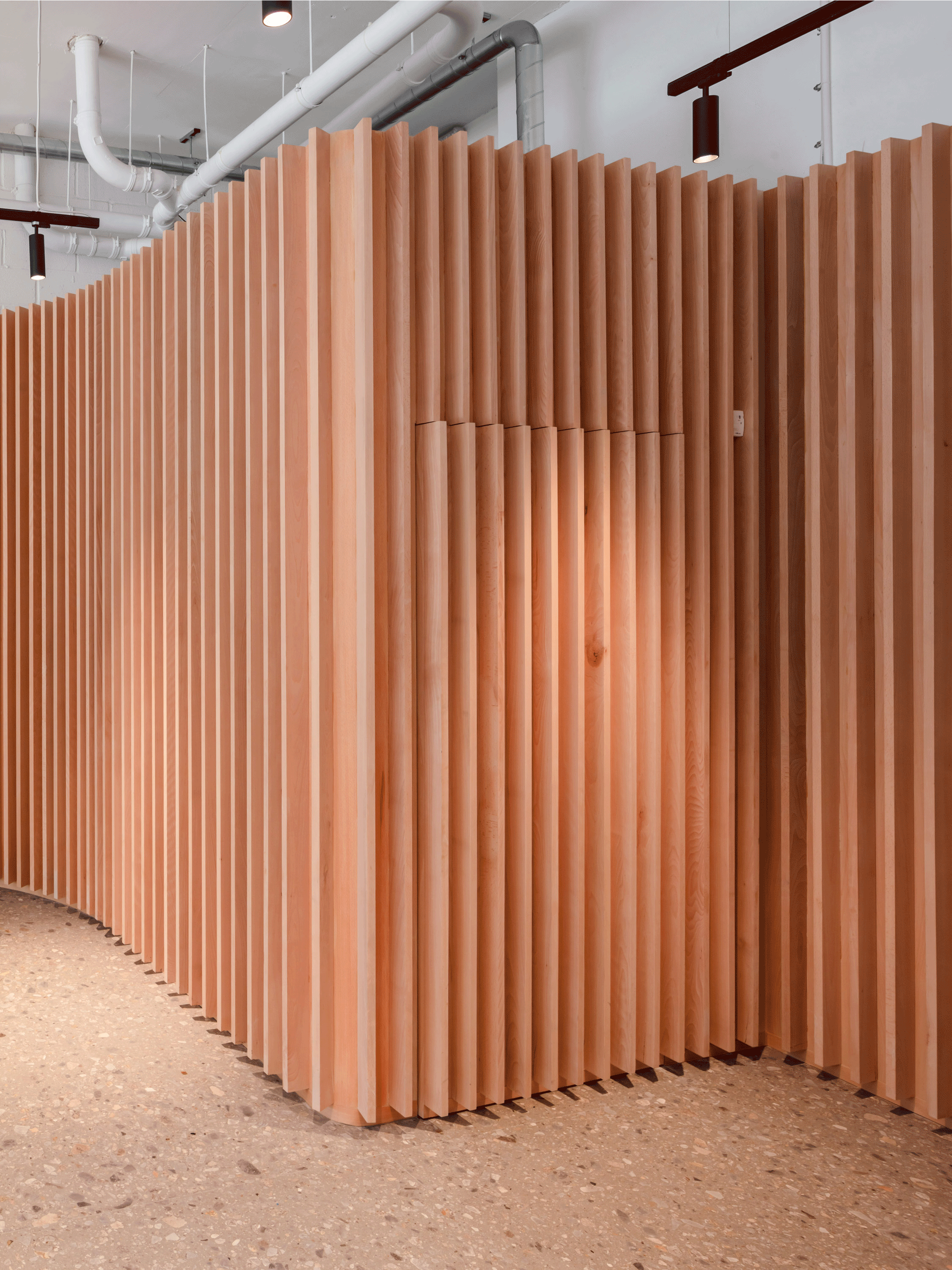
The slats are dowelled so that no fixings are visible, giving them a deceptively simple, crafted finish.
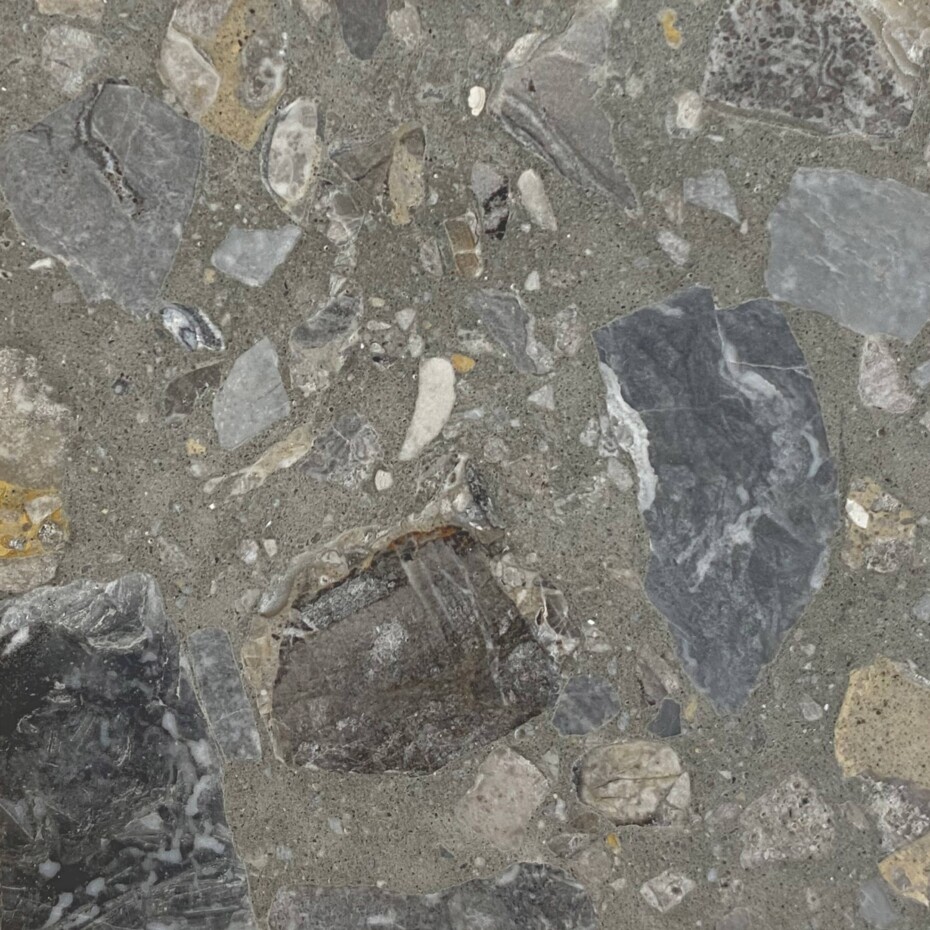
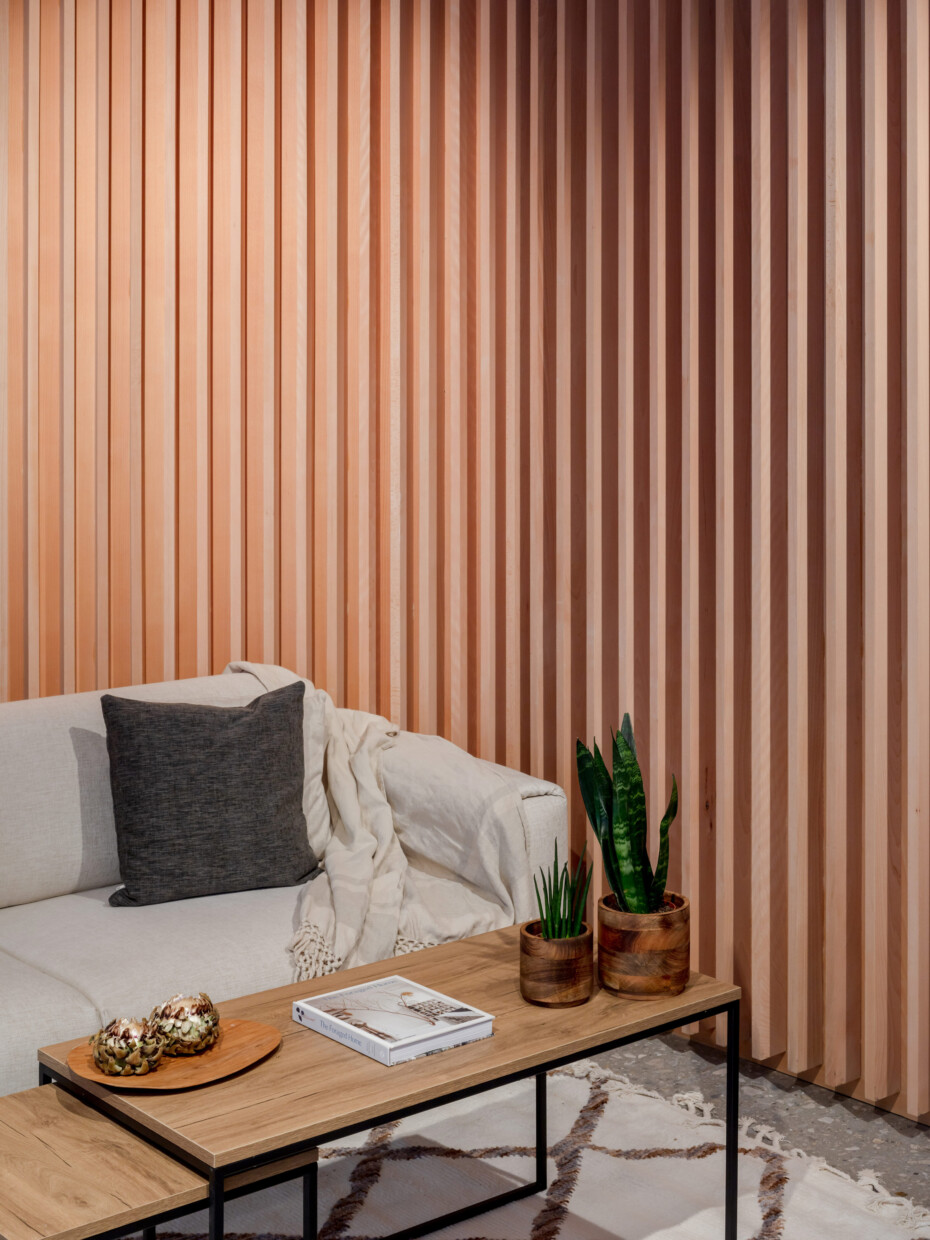
The project typifies our approach to the making of small, highly crafted interior spaces, and our interest in collaboration – not just with the client, craftspeople and specialist suppliers, but also with the designers of Vivense’s visual identity.

Since completing the Southwark showroom, we have designed a second Vivense store in Richmond, west London.
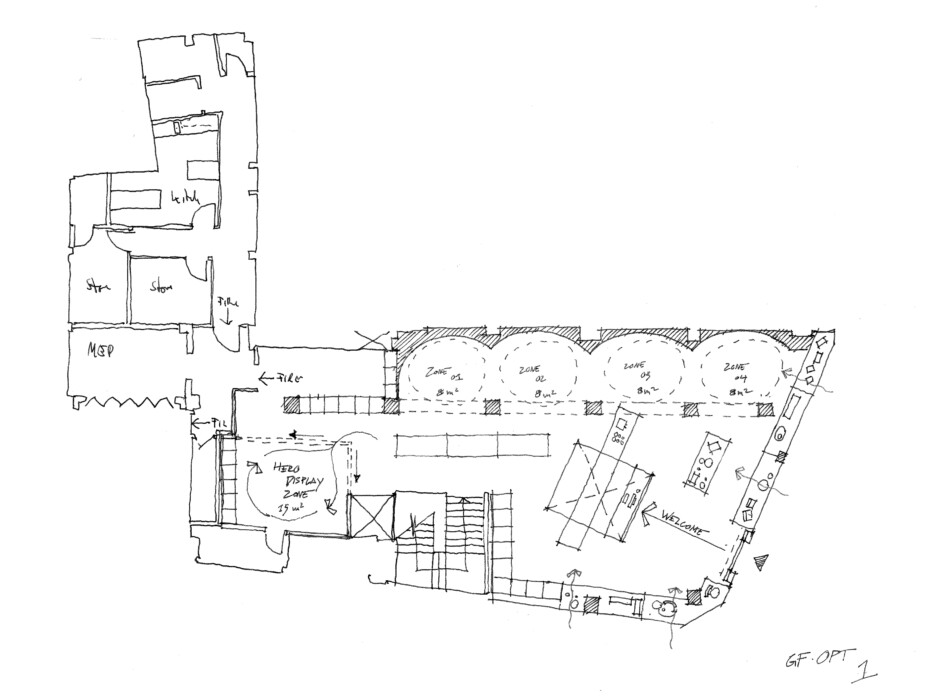
Both stores represent the Haptic DNA in that they favour a simple palette, beautifully executed, and ingrained with a Scandinavian approach to design.















