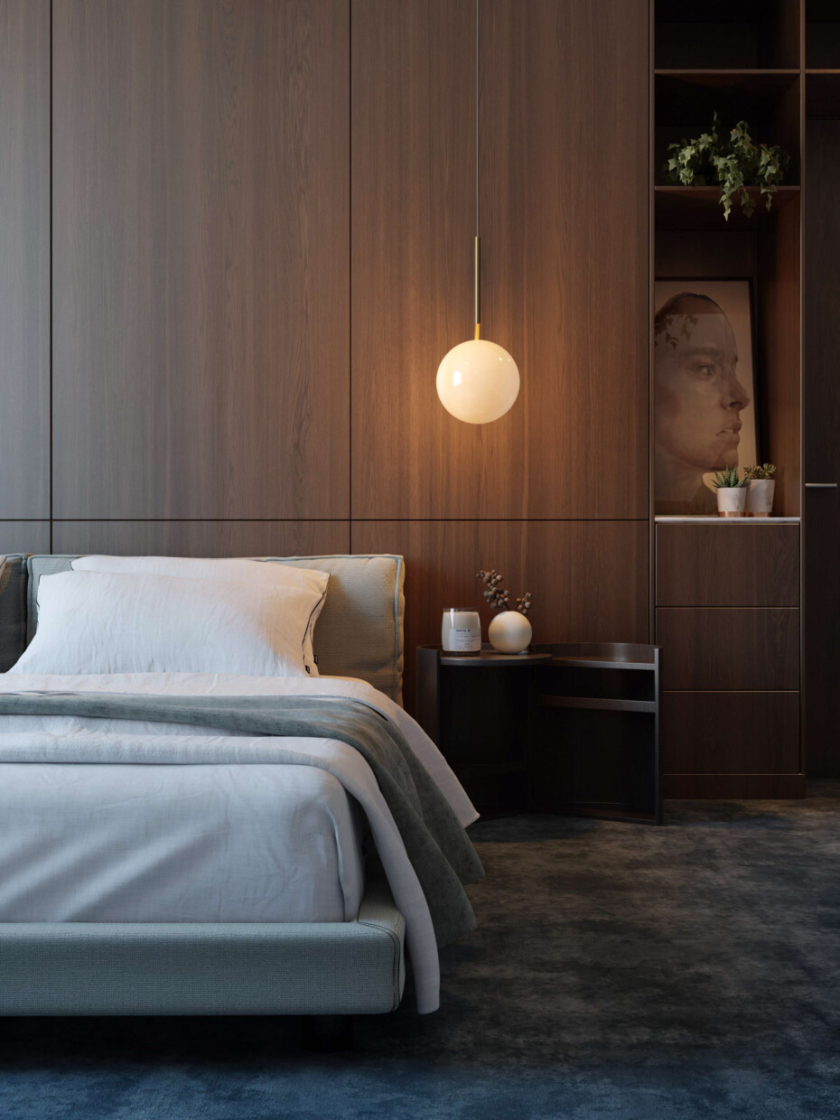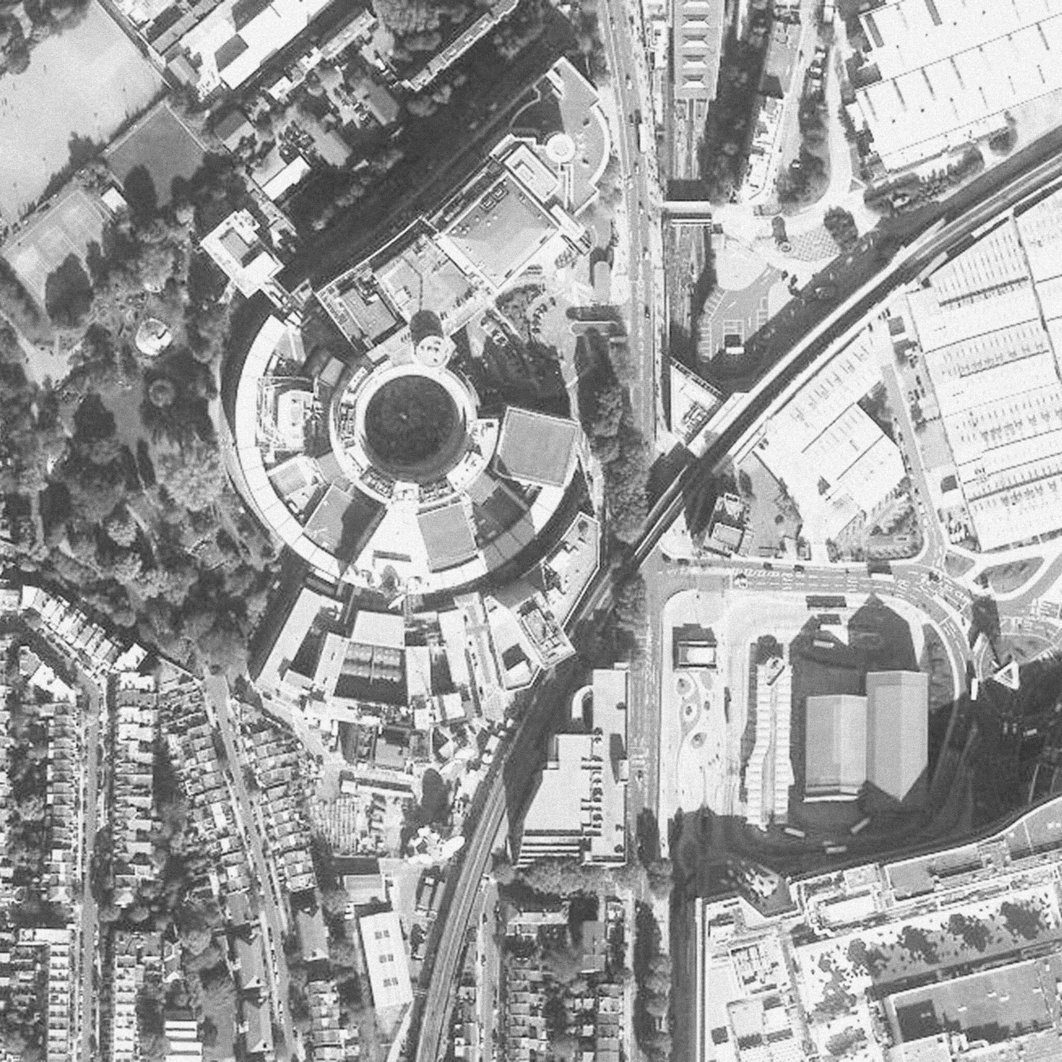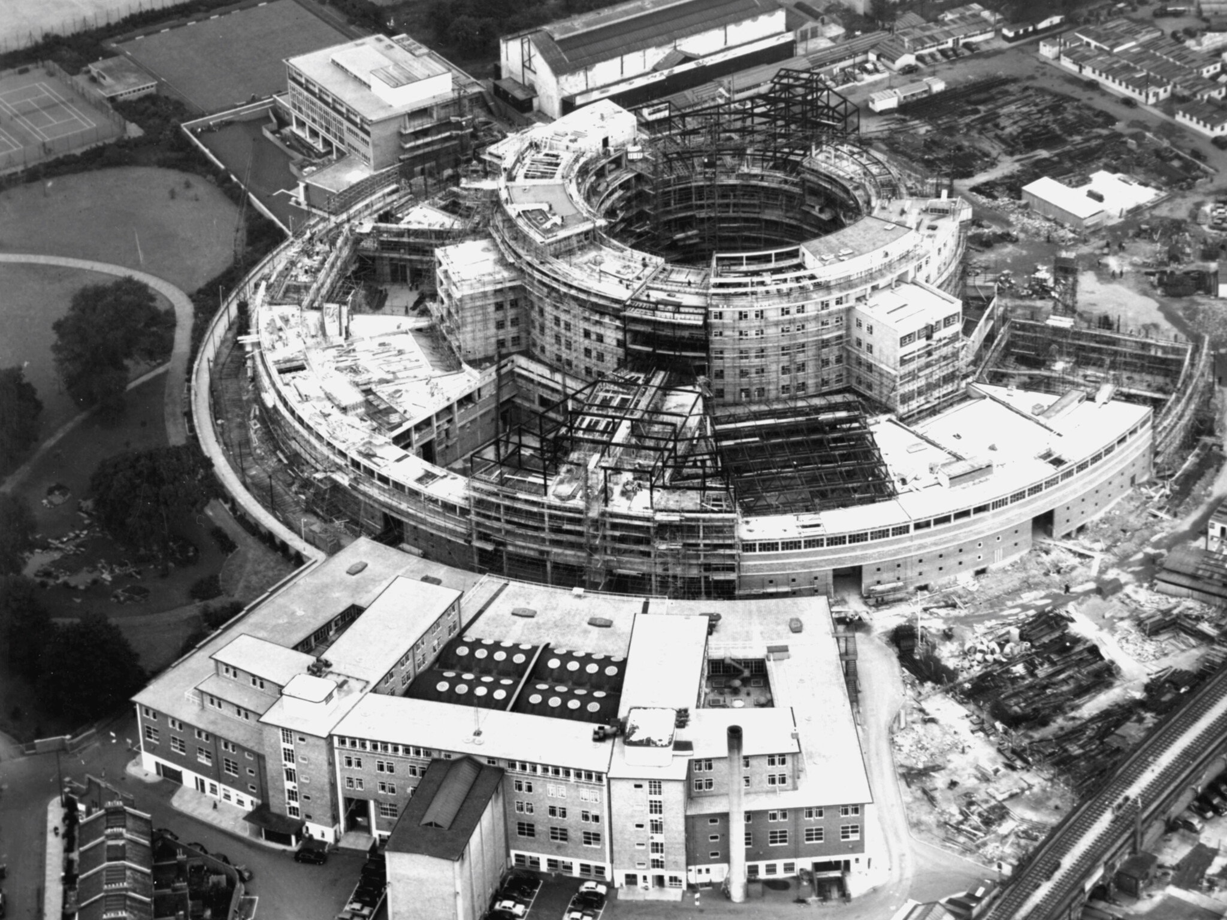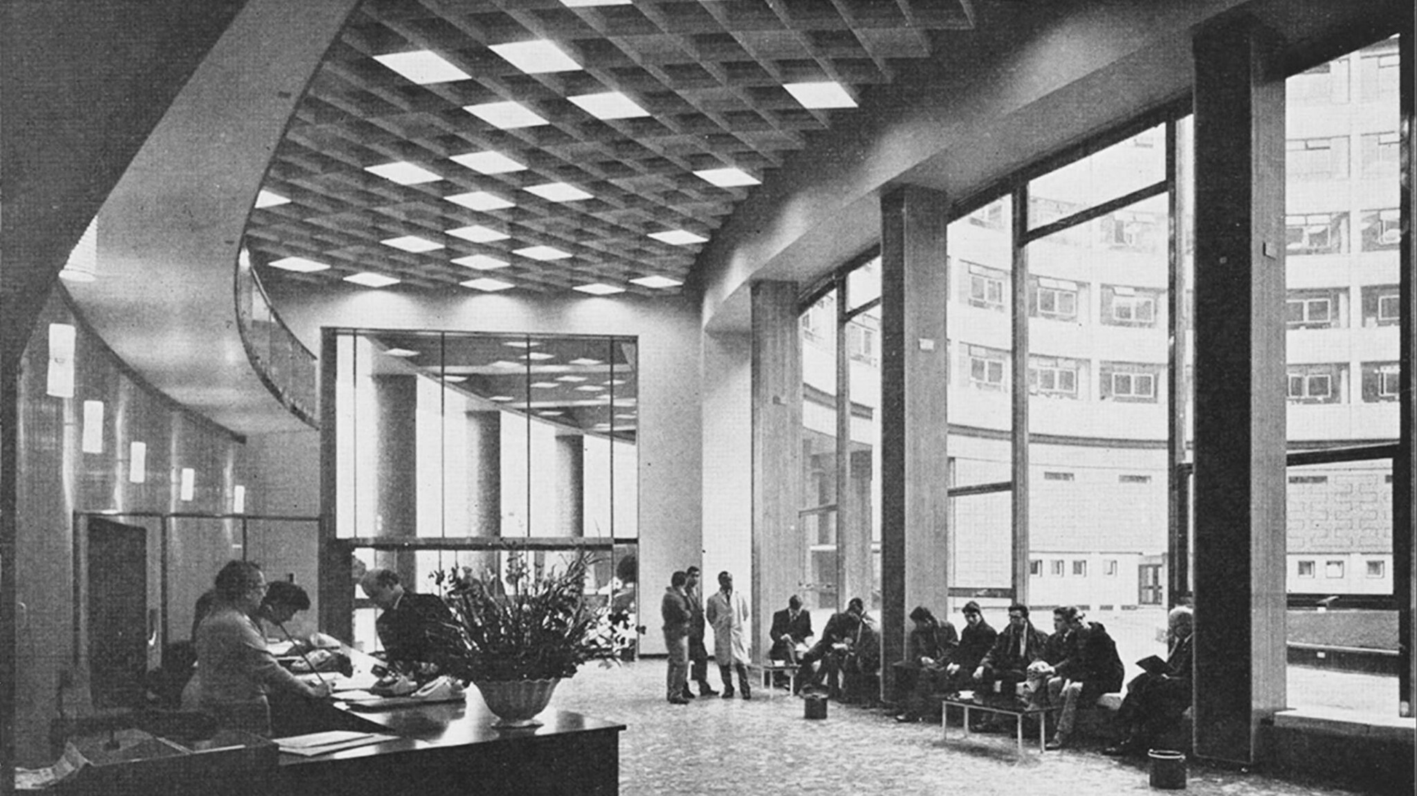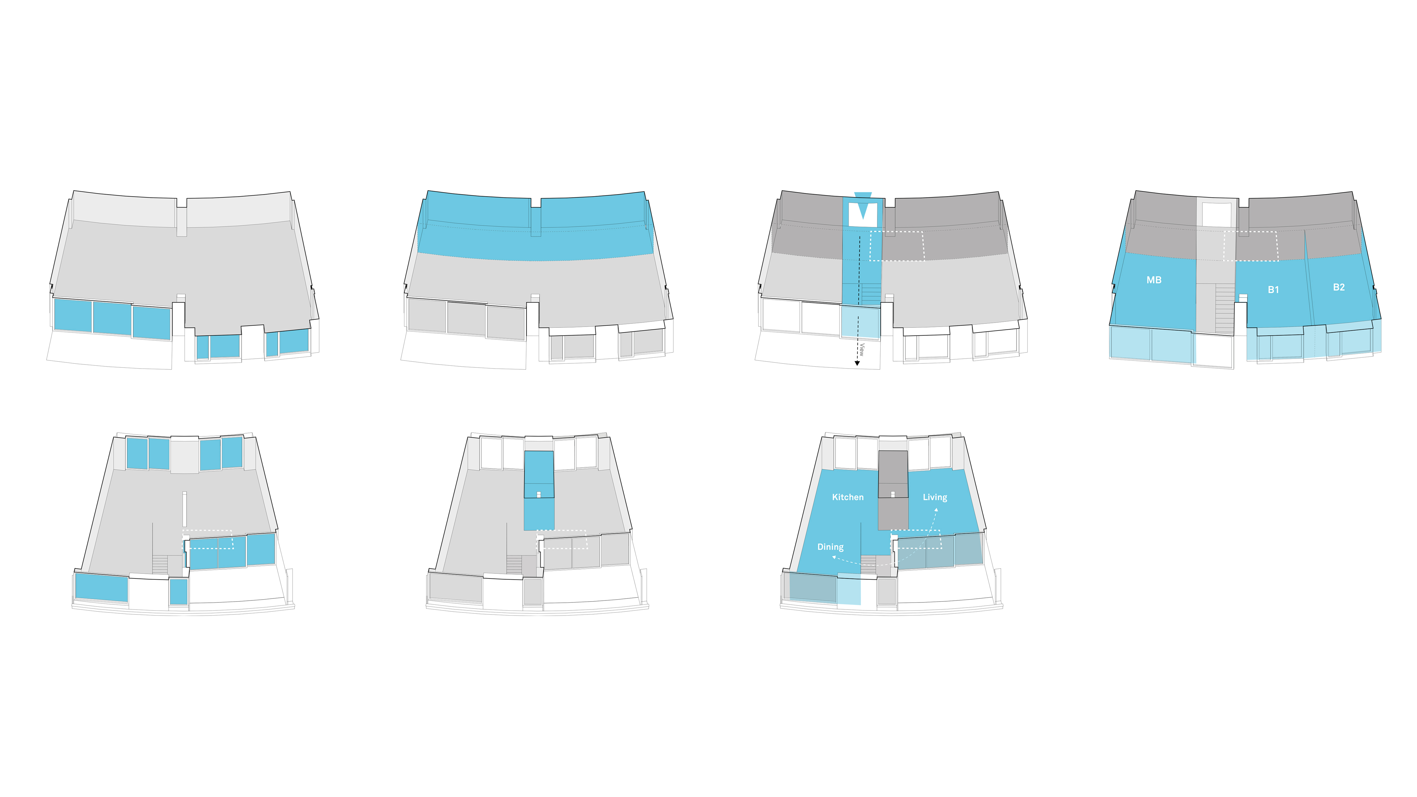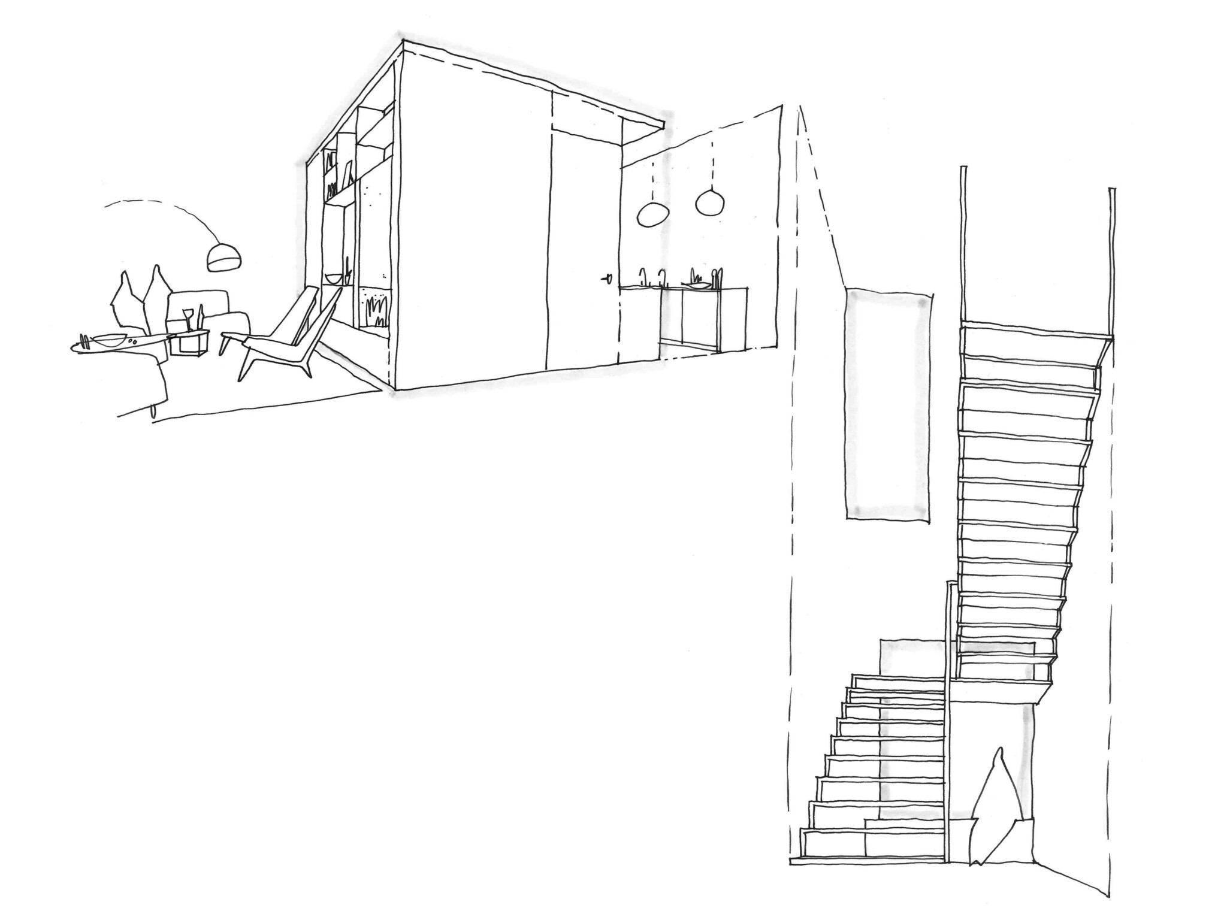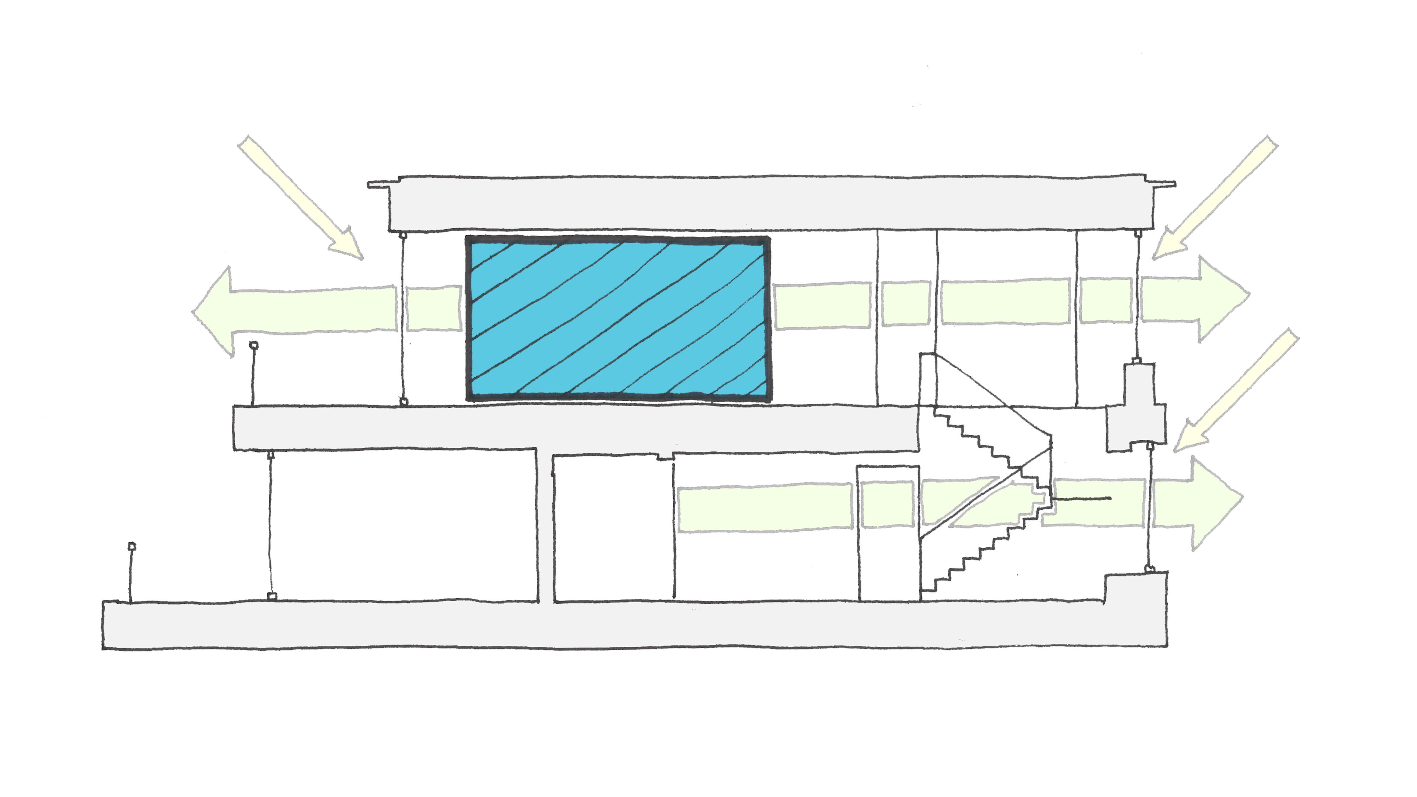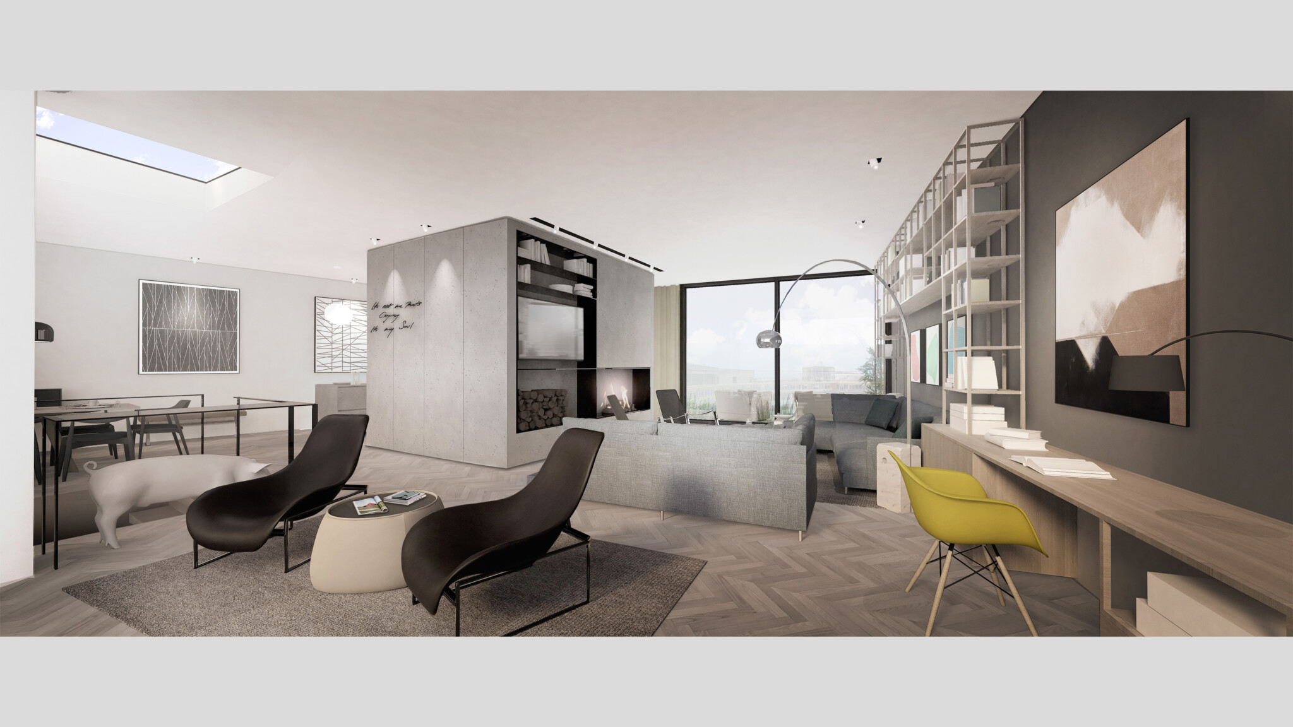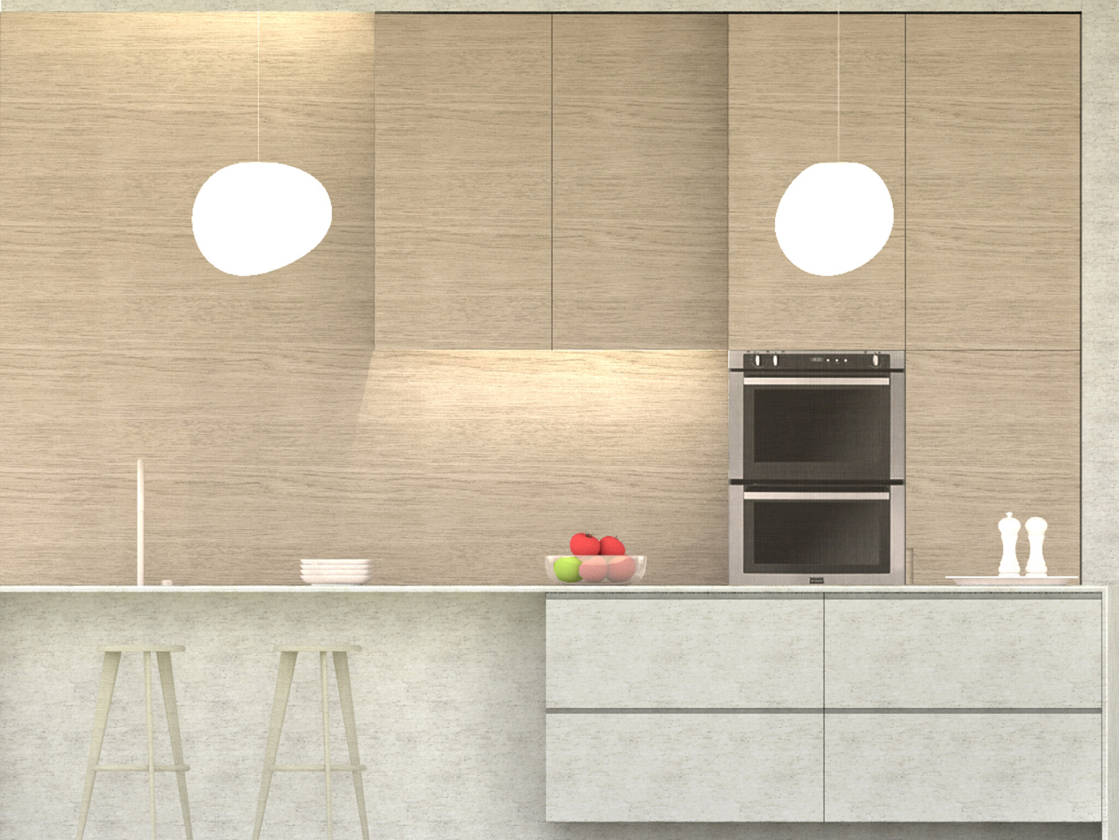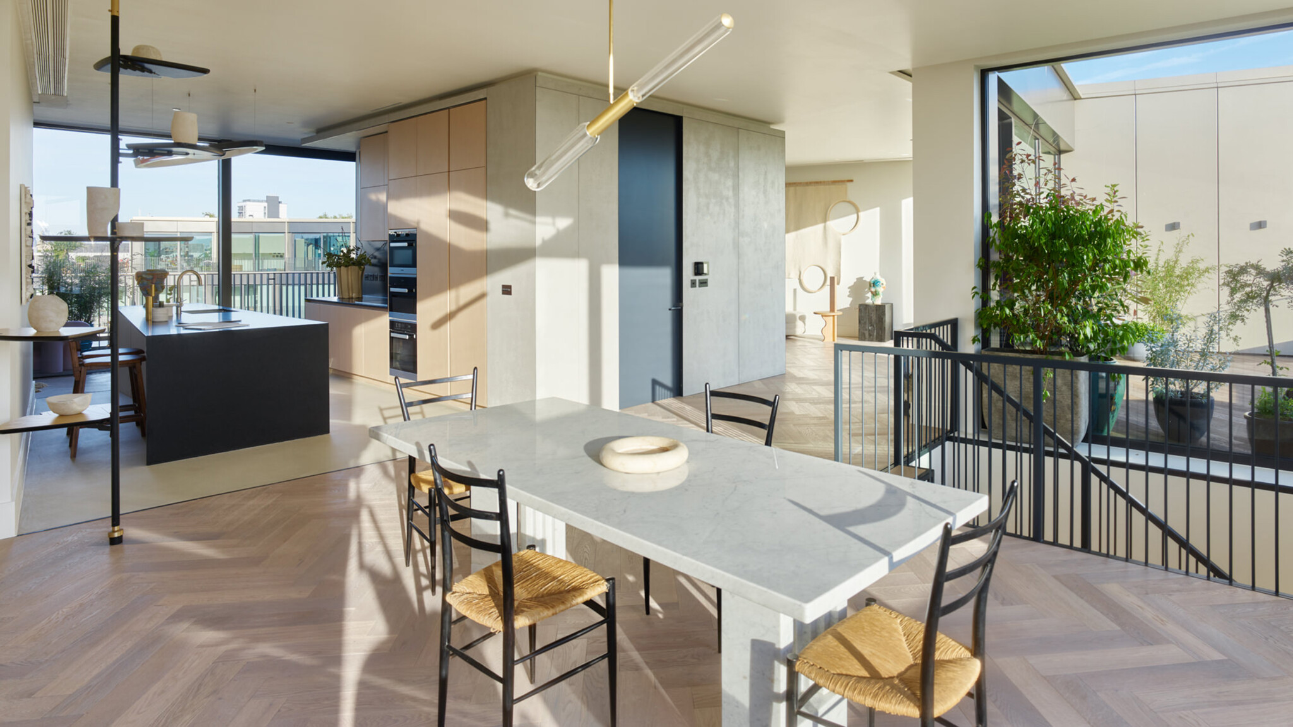Seven apartments within a listed, mid-century icon, designed as a showcase of British design and craftsmanship.LiveUK
Qualify
Conceive
Refine
Realise
Revisit

The Architects’ Series is a selection of luxury apartments at the refurbished Television Centre in west London. As a showcase of contemporary British architecture, they present a range of styles and design approaches.
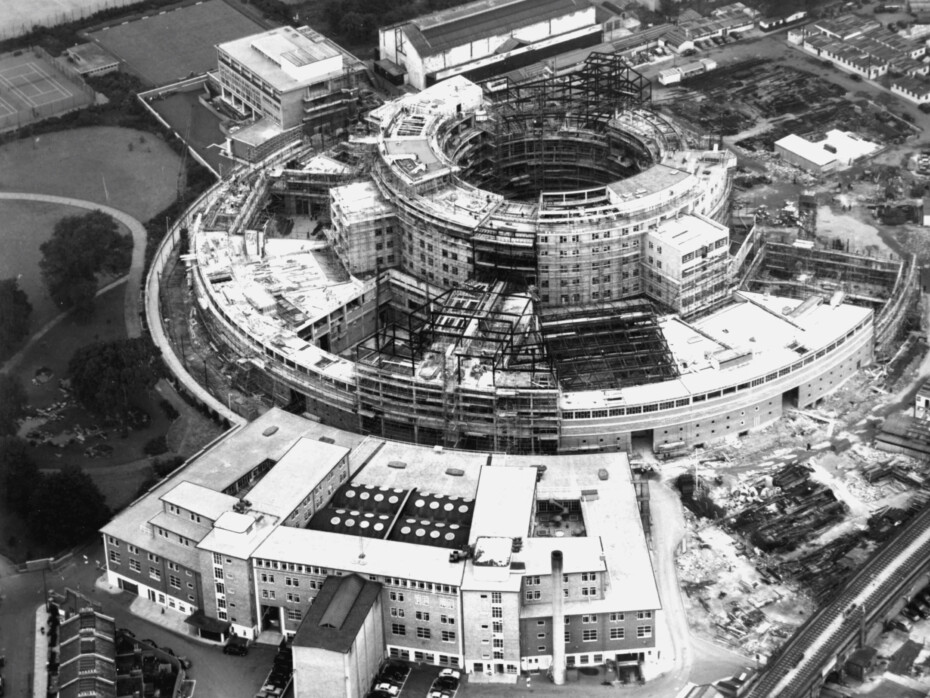
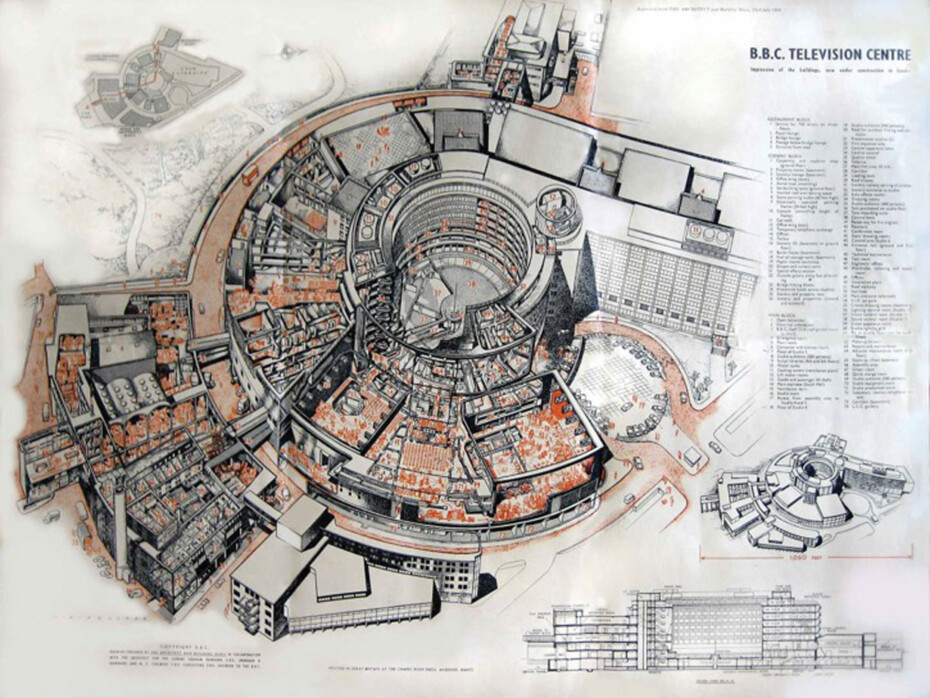
Our commission followed an invited competition run by the developers, Stanhope, and our long-time friends and collaborators Allford Hall Monaghan Morris, who designed the overall masterplan to regenerate the White City complex.
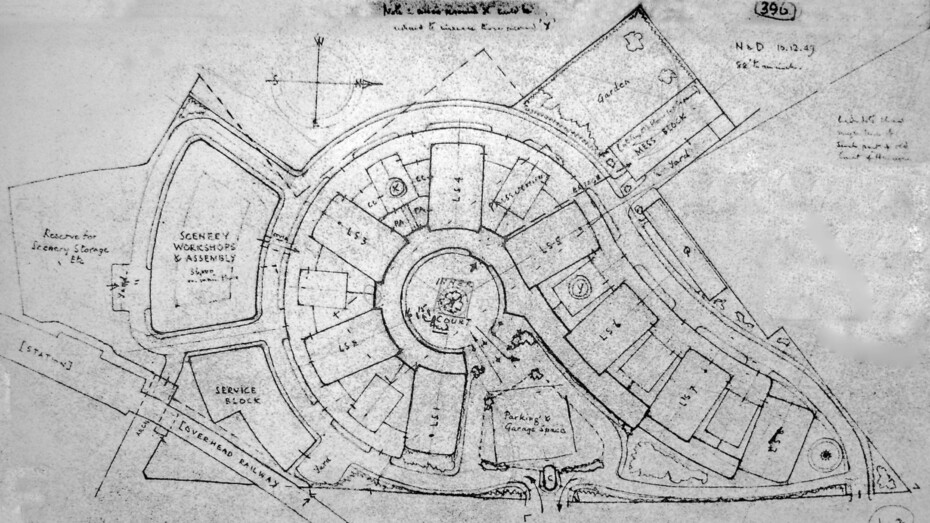
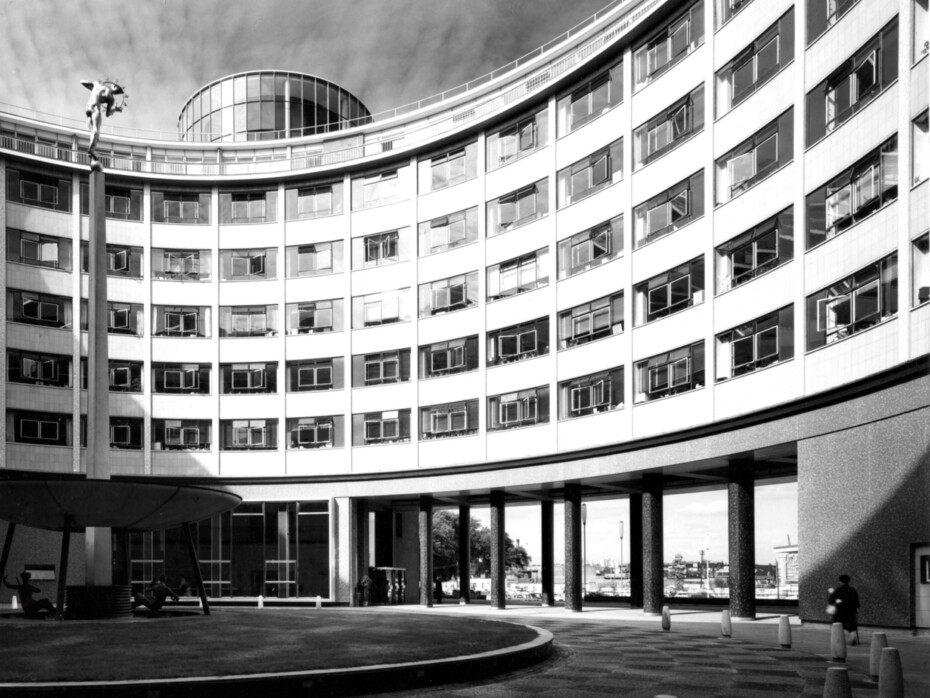
The brief was to design seven apartments in a new penthouse level added to the drum-shaped, Grade II-listed Helios building, the iconic heart of the world’s first “factory for television”.
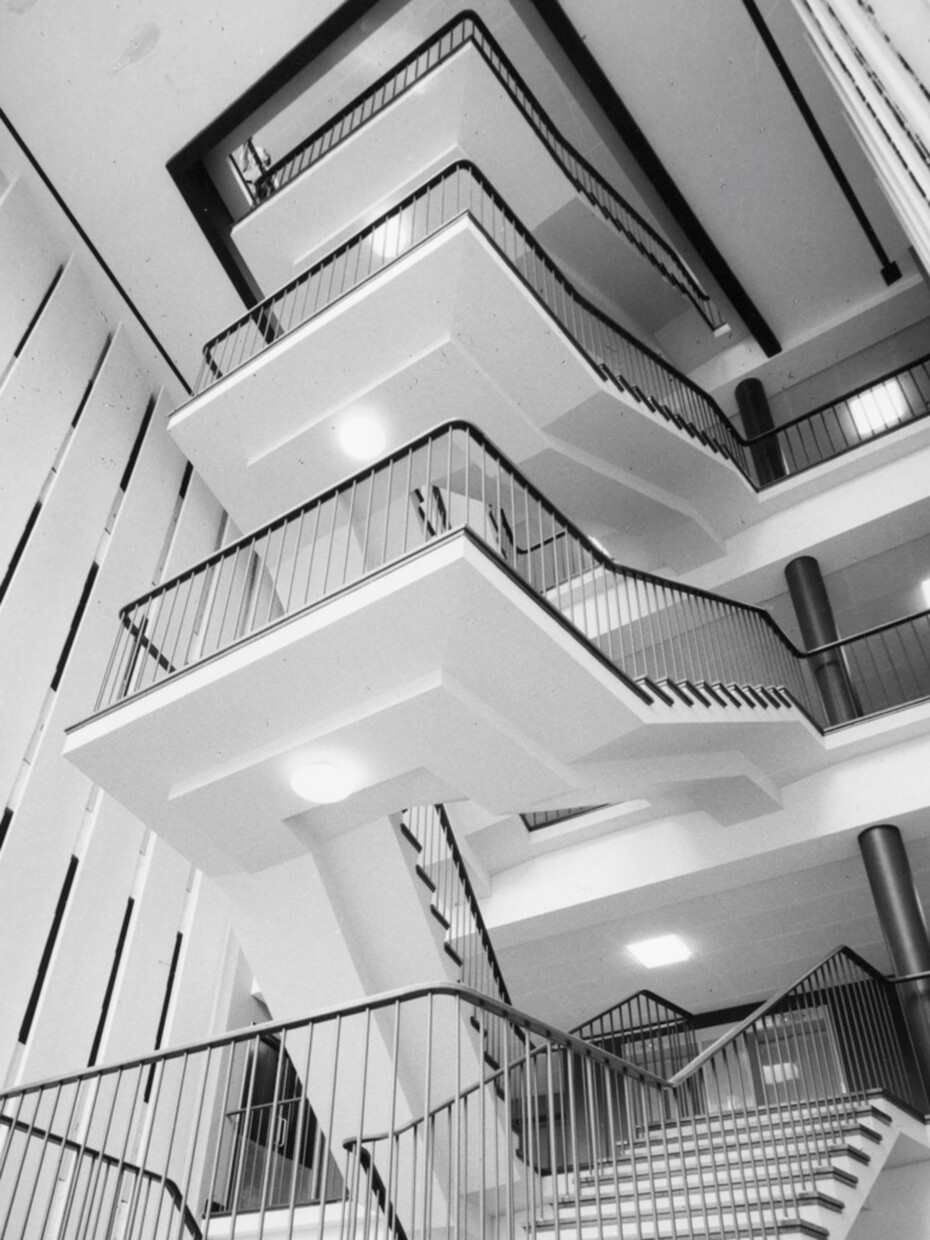

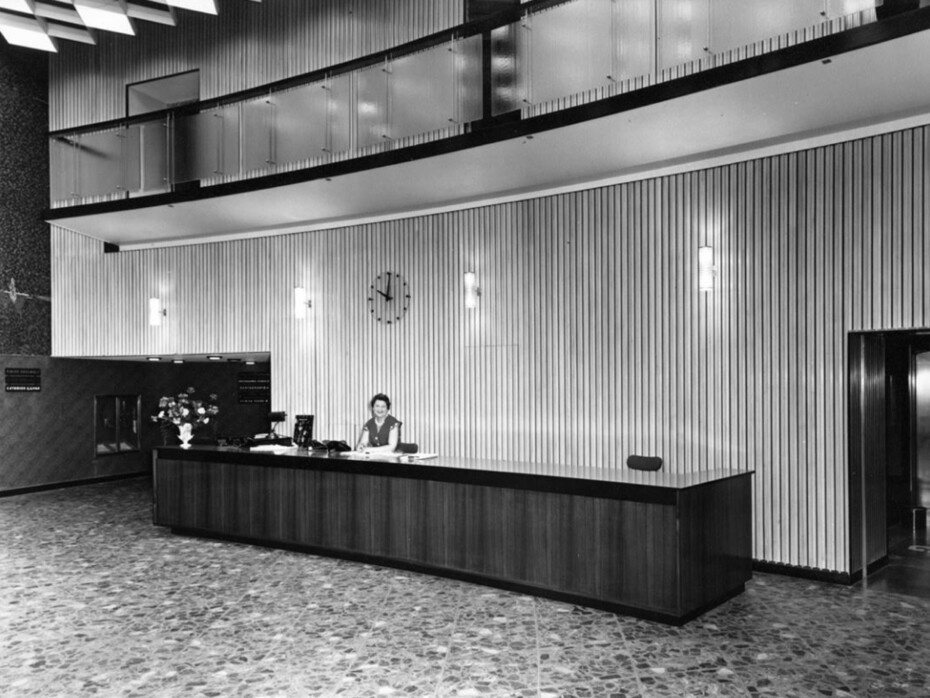
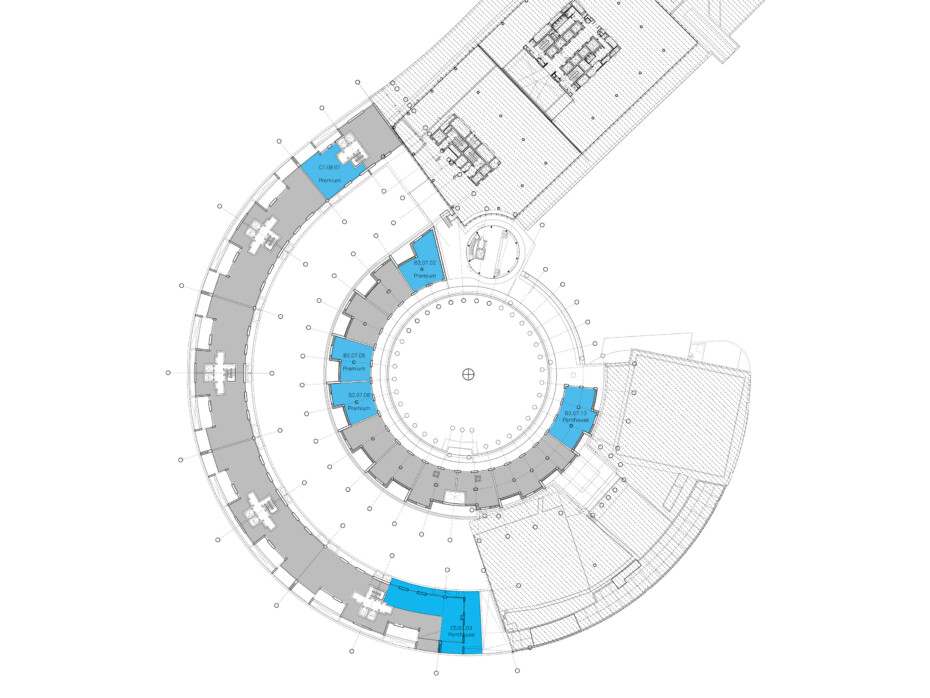
Just as in all residential projects, we aimed to achieve the best balance between functionality and delight, at the same time working with the very distinctive mid-century character of the building.
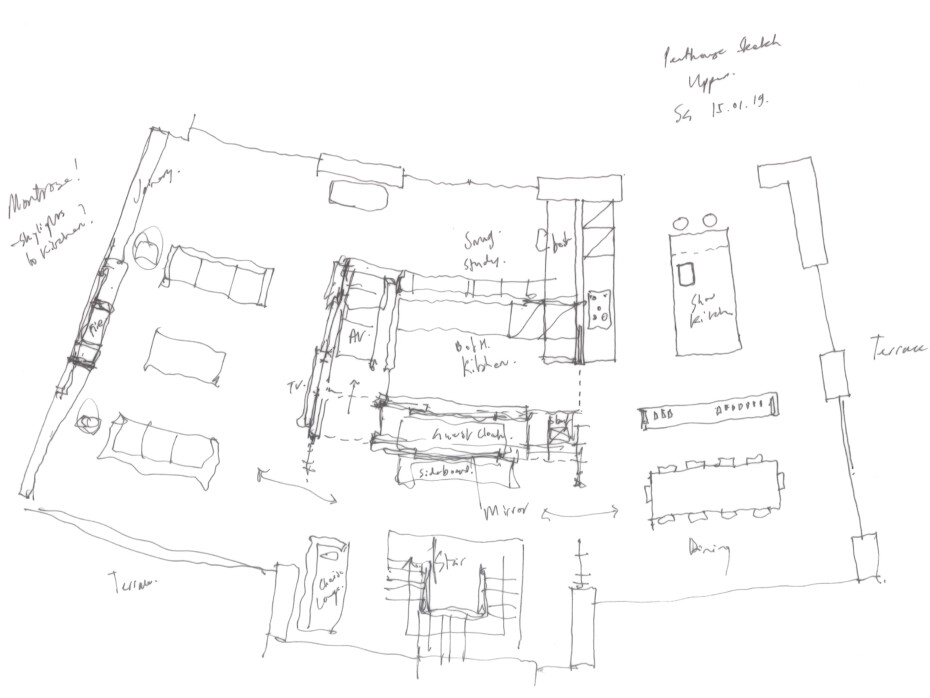

We developed the apartments as sequences of spaces, opening up views and maximising light and volume without compromising on more pragmatic requirements such as storage.

“The layout is rational, yet clever: all functional elements are concentrated within a concrete utility cube at the centre of the plan, around which the living spaces are organised.”
Stanhope
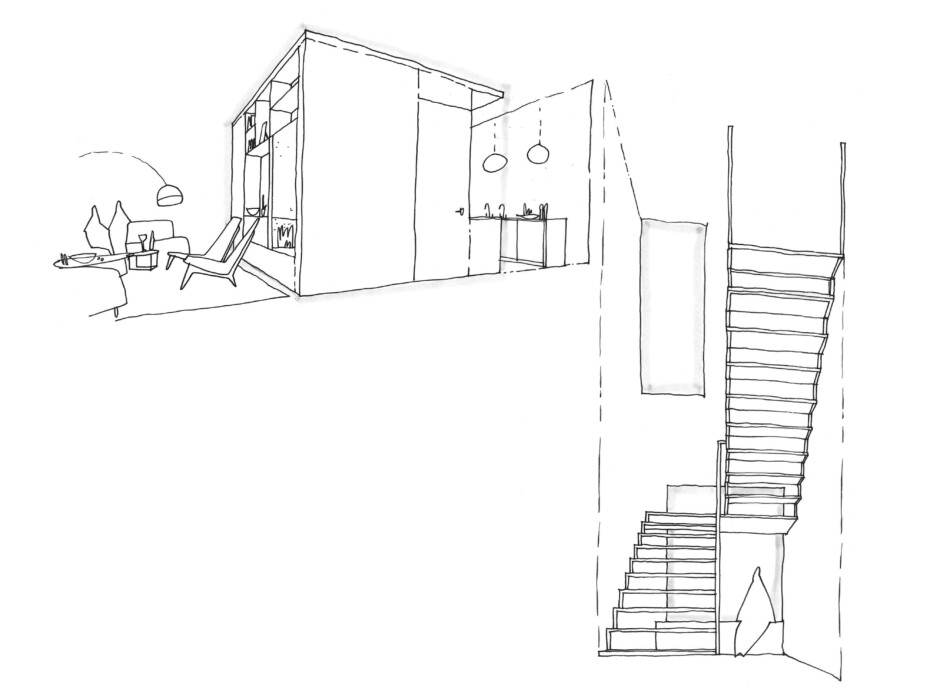
As well as being a spatial divider, the utility cube enabled us to contain utilities and back-of-house spaces in an efficient way, freeing up the rest of the living space.
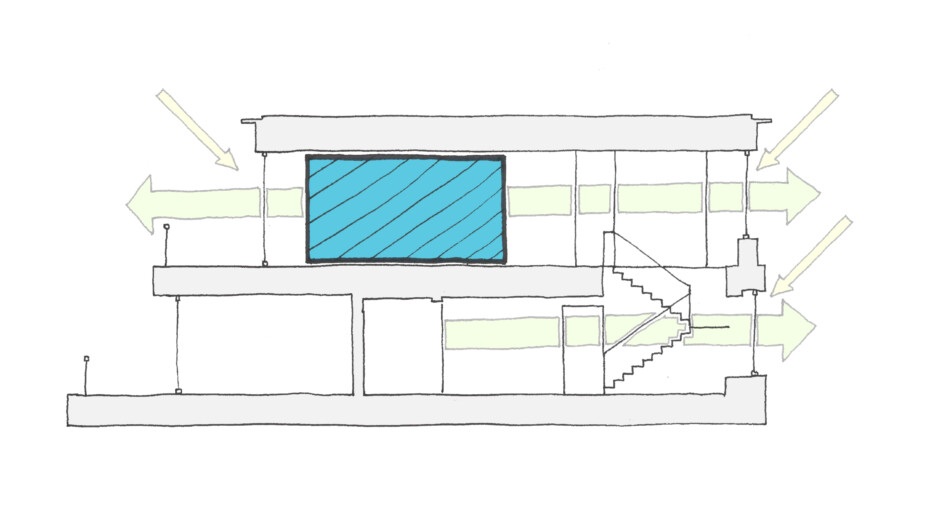
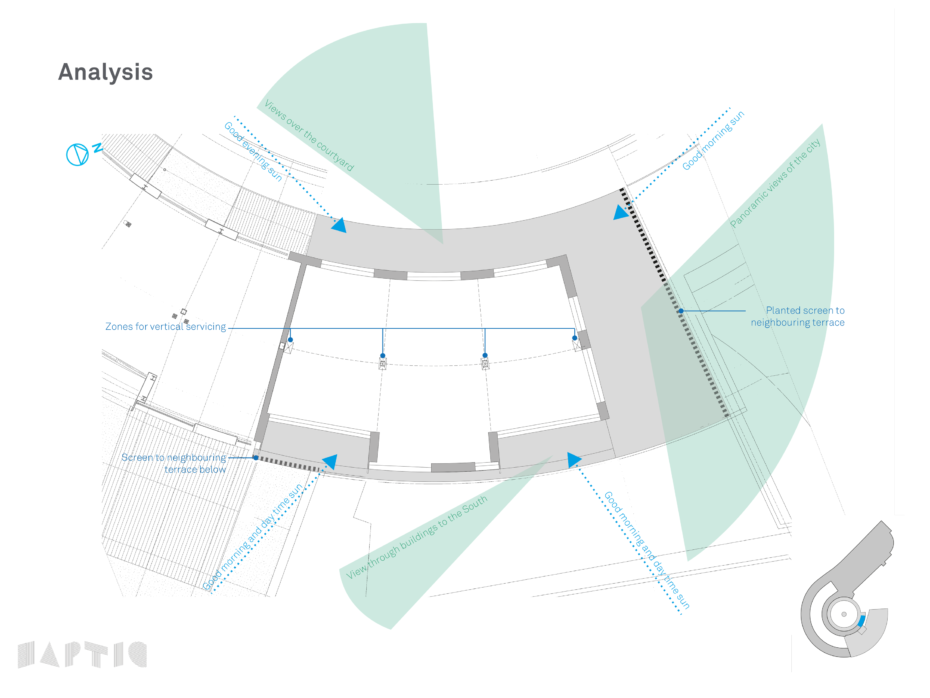
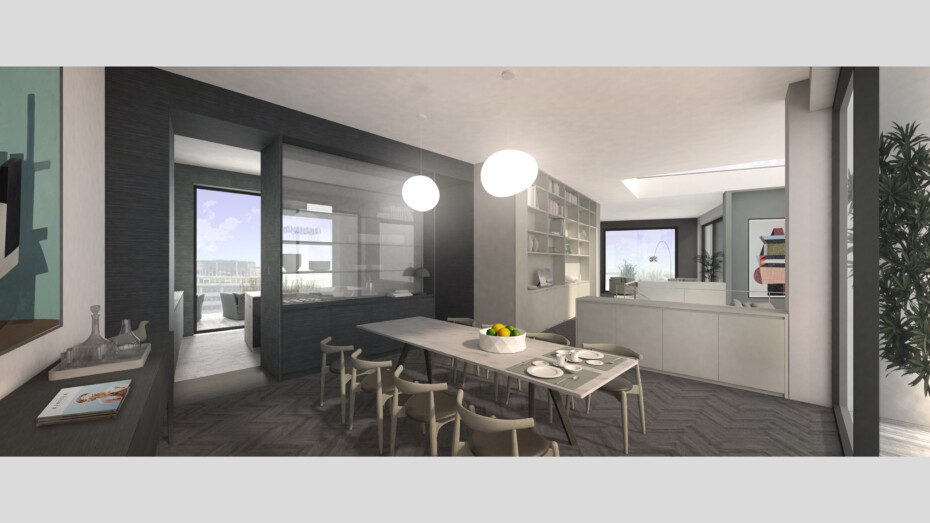

The buildings around the circular Helios Courtyard are radial in plan, and the setting-out of the apartments within this complex geometry was a particular challenge, as was the refinement of detailing for the bespoke joinery.
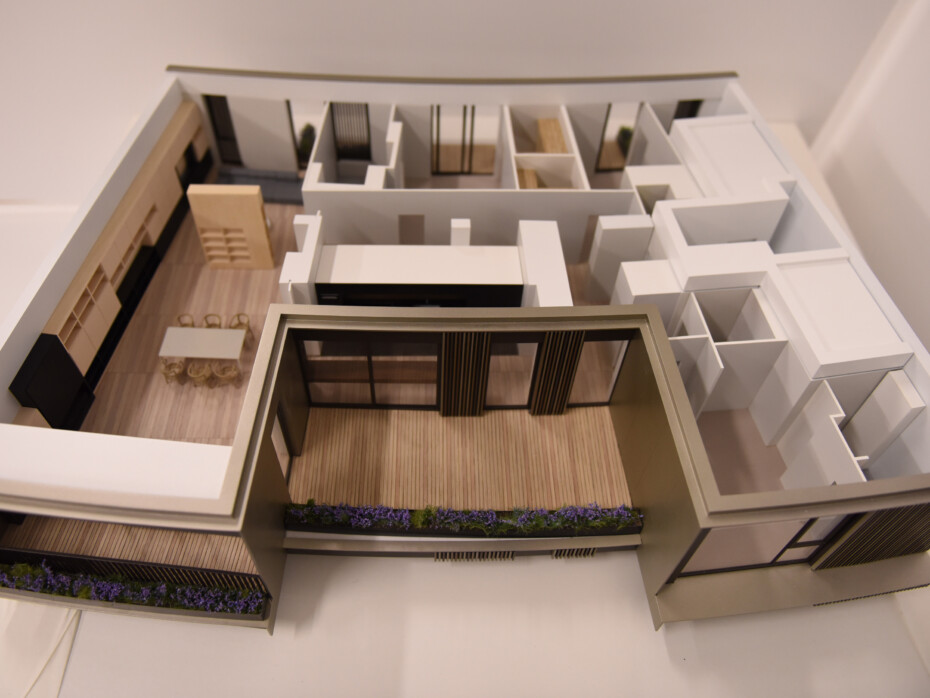

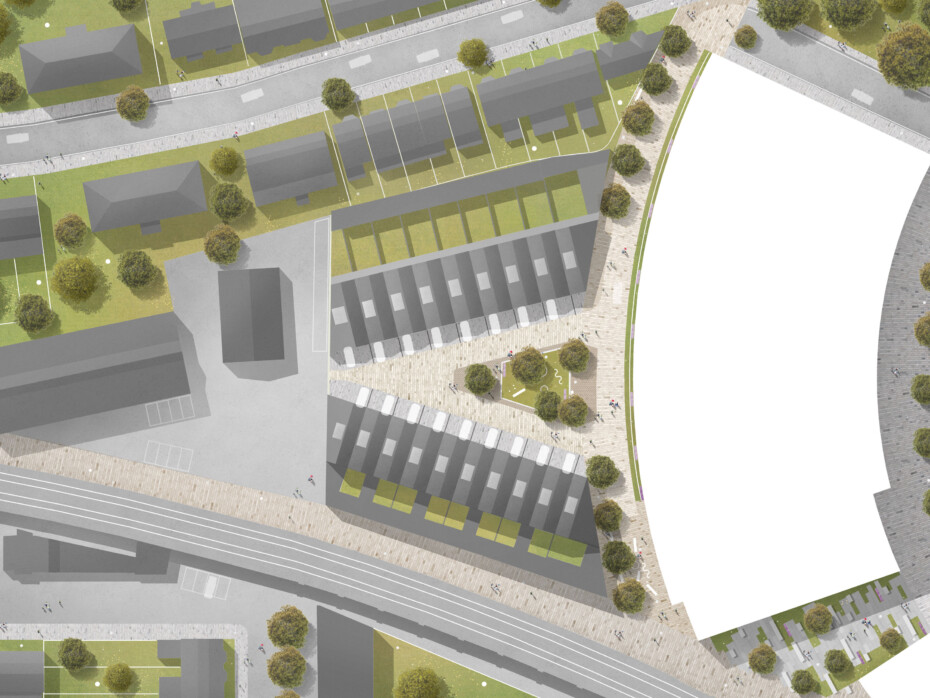
Several apartments have sweeping internal corridors which follow the curve of the radial plan.
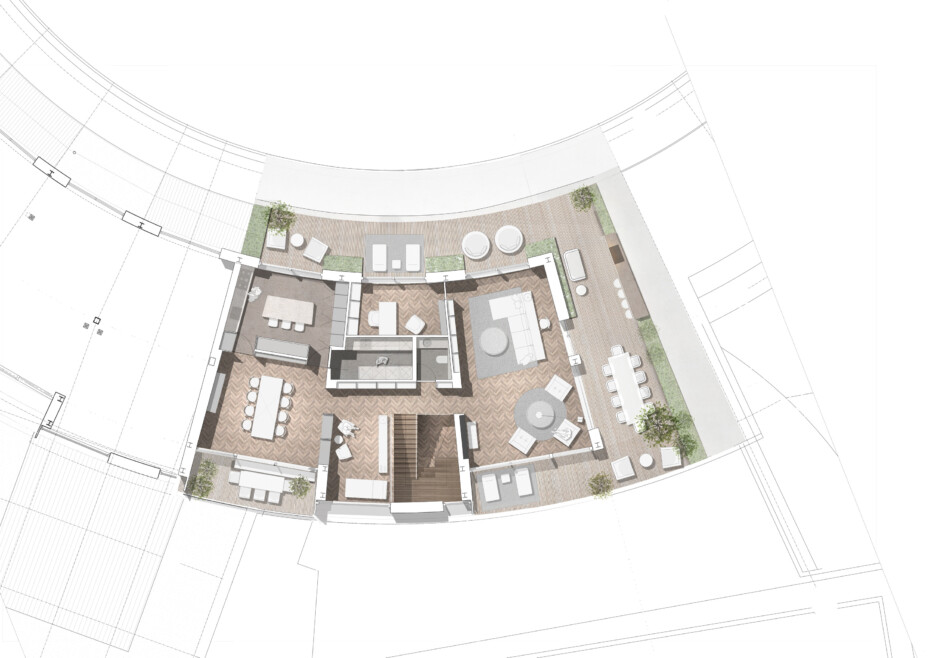
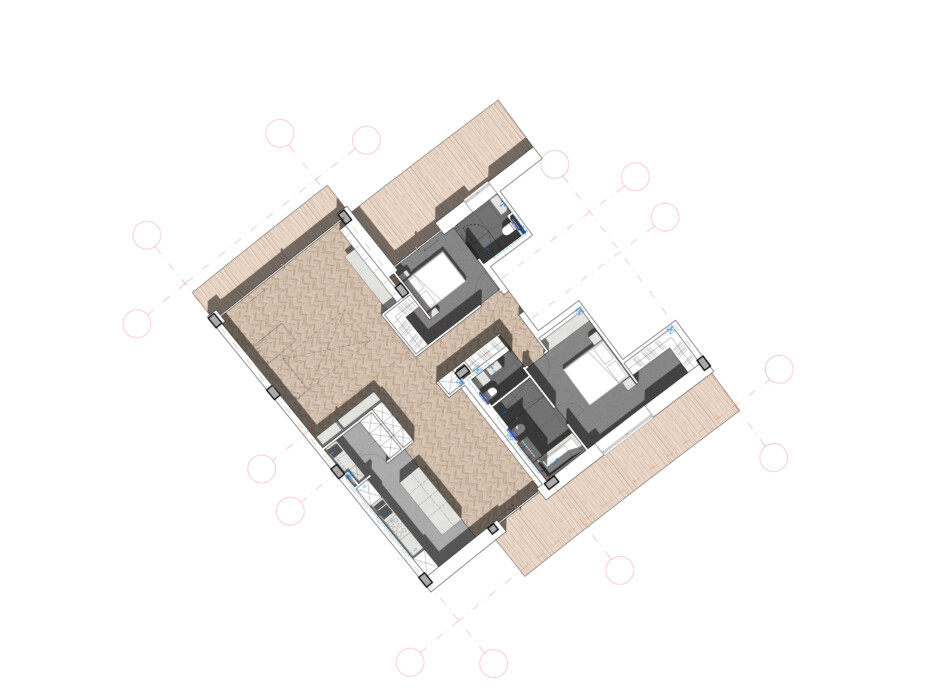
“We use wholesome materials to create a familiar sense of luxury”.
Tomas Stokke
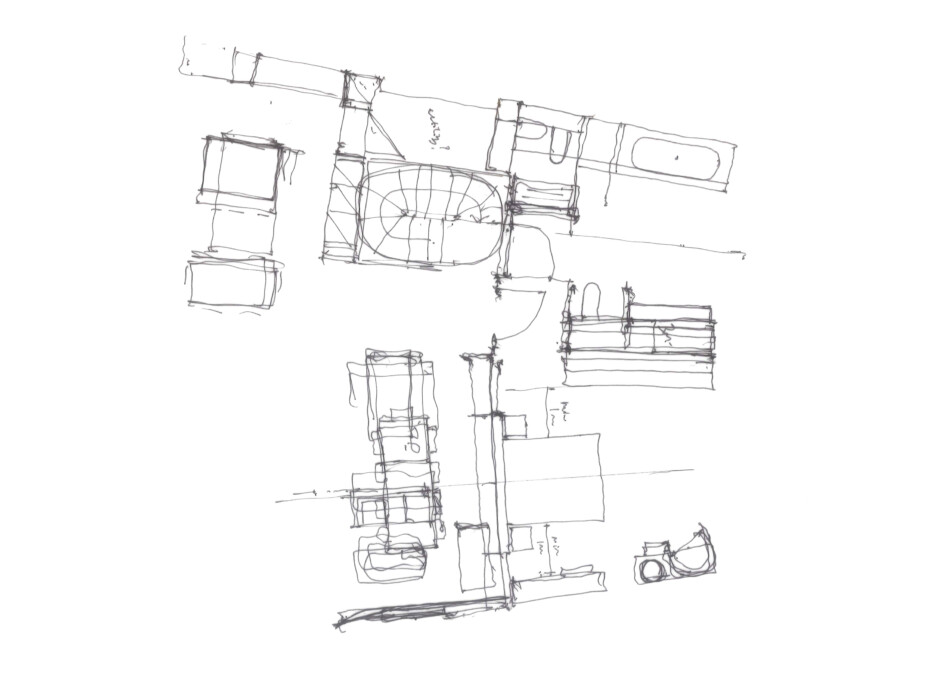

We chose two different material palettes for the apartments. Both have strong haptic qualities, creating a warm, intimate and inviting atmosphere, and including oak flooring, light grey concrete and darker metal accents.
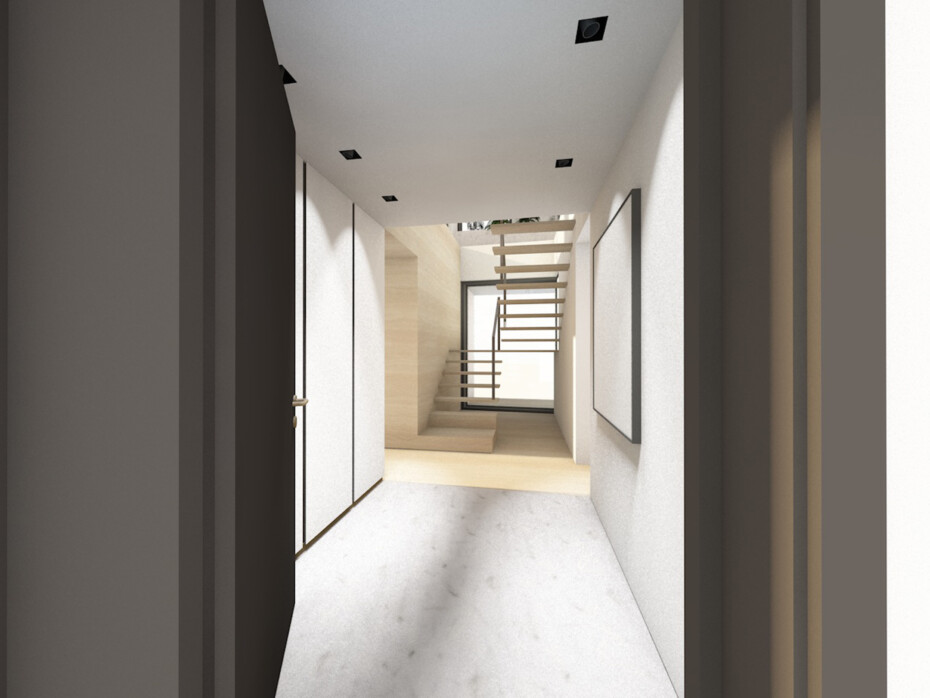

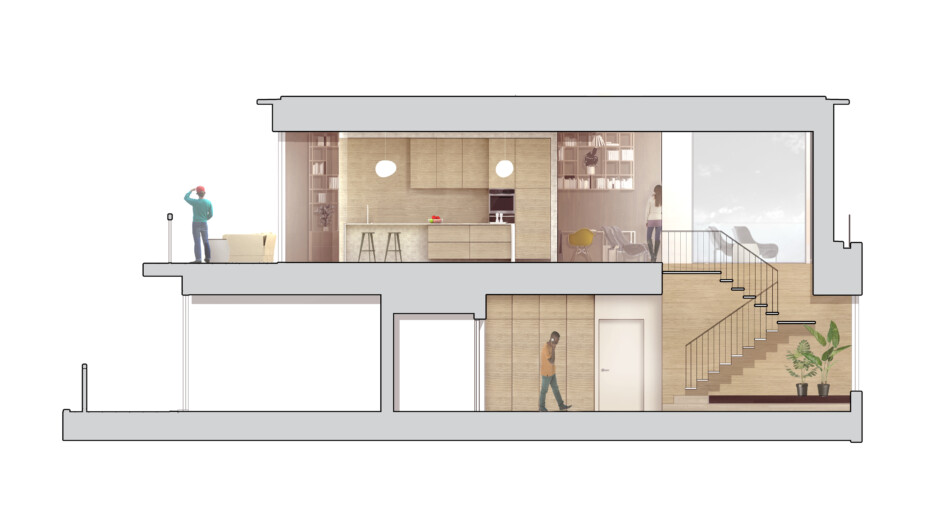
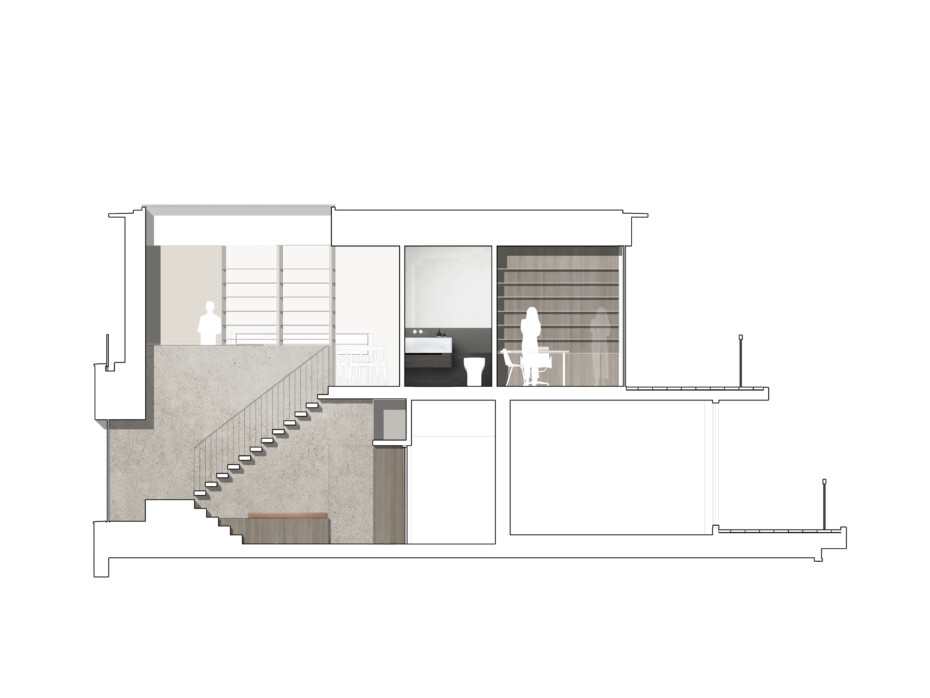
“Textured timber, polished concrete and cool steel inform the understated palette.”
Stanhope


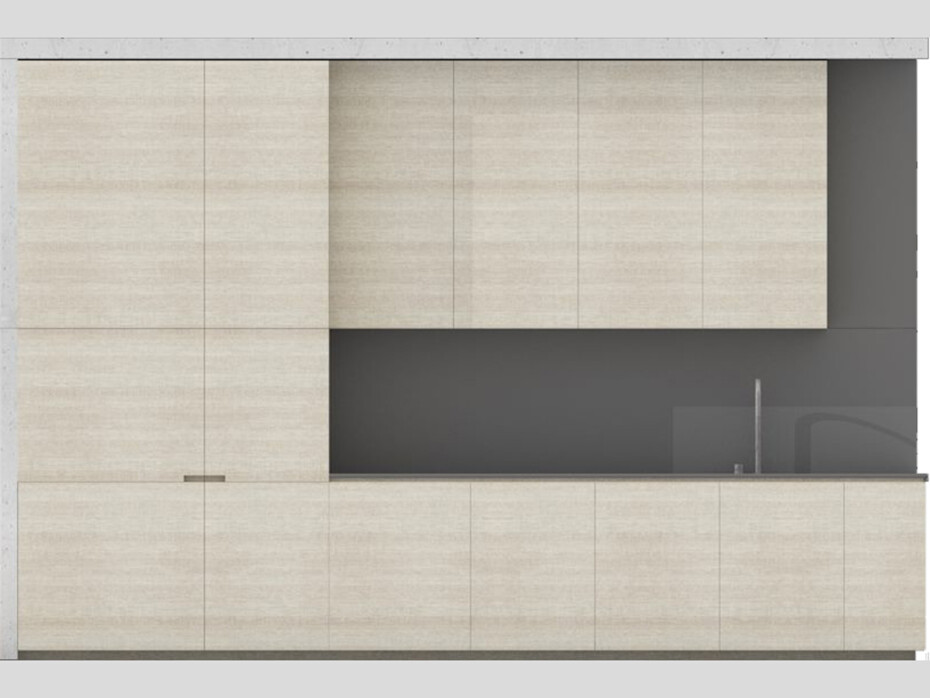
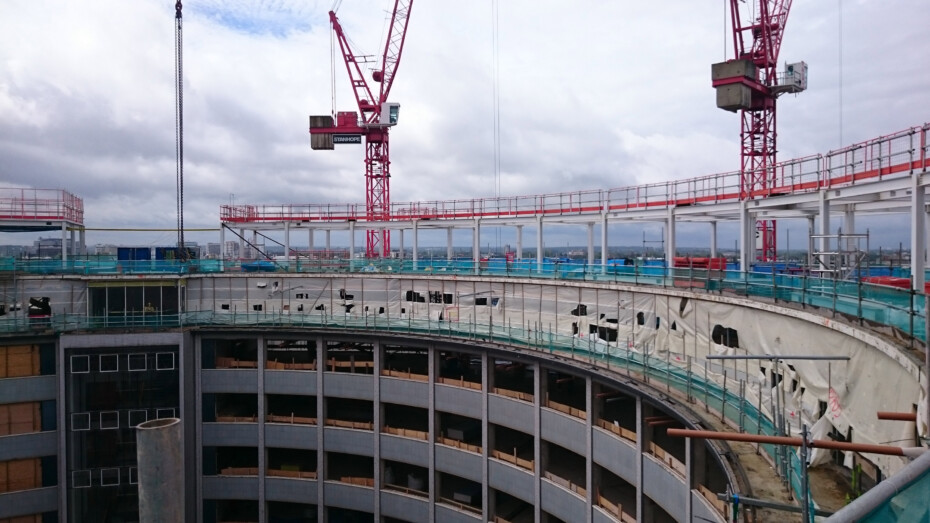
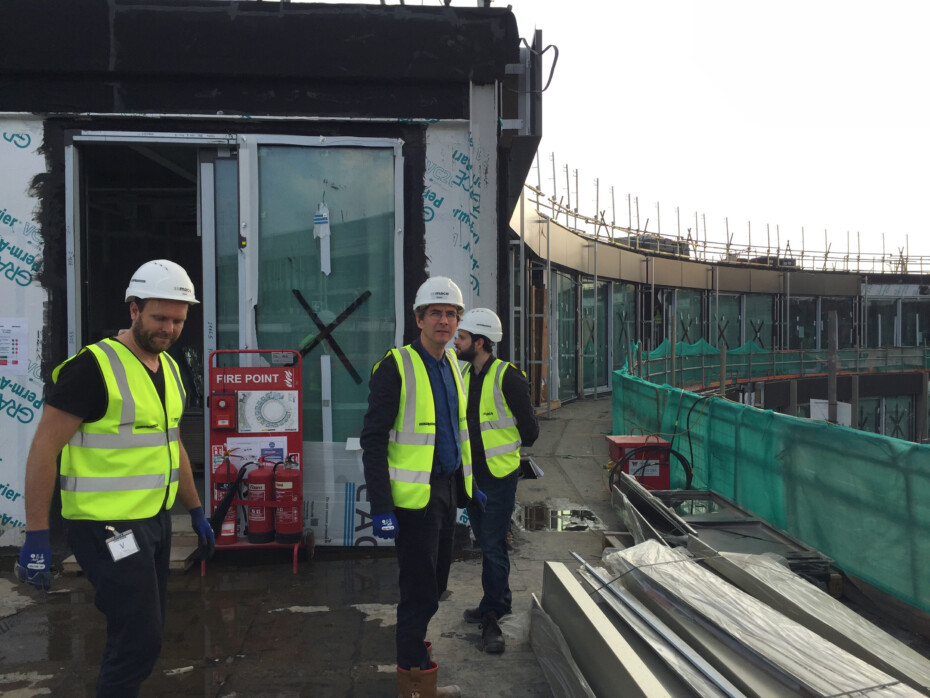
“It’s about putting together the materials honestly, allowing them to speak for themselves. And placing them against each other so the residents can appreciate the change in temperature, texture and light.” Tomas Stokke

Many specialist trades were involved in the realisation of the apartments. The floating staircase in one of the duplexes, for example, was commissioned from a steel fabricator.
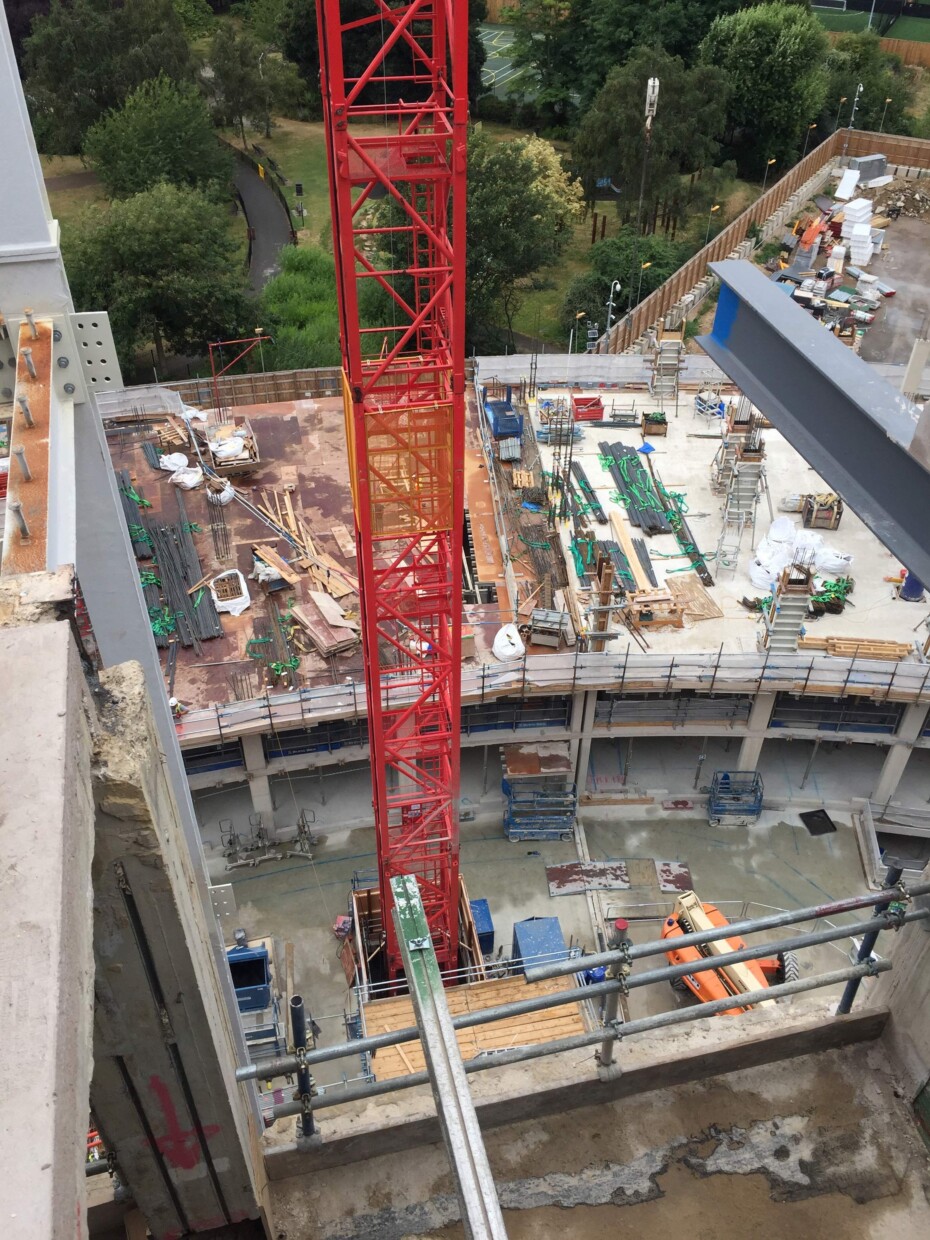
With over a thousand apartments in the new Television Centre, many of the elements have been prefabricated off-site. Ours were no exception, and we developed bathroom pods that were built elsewhere, craned into position and slid into the penthouse floorplate.
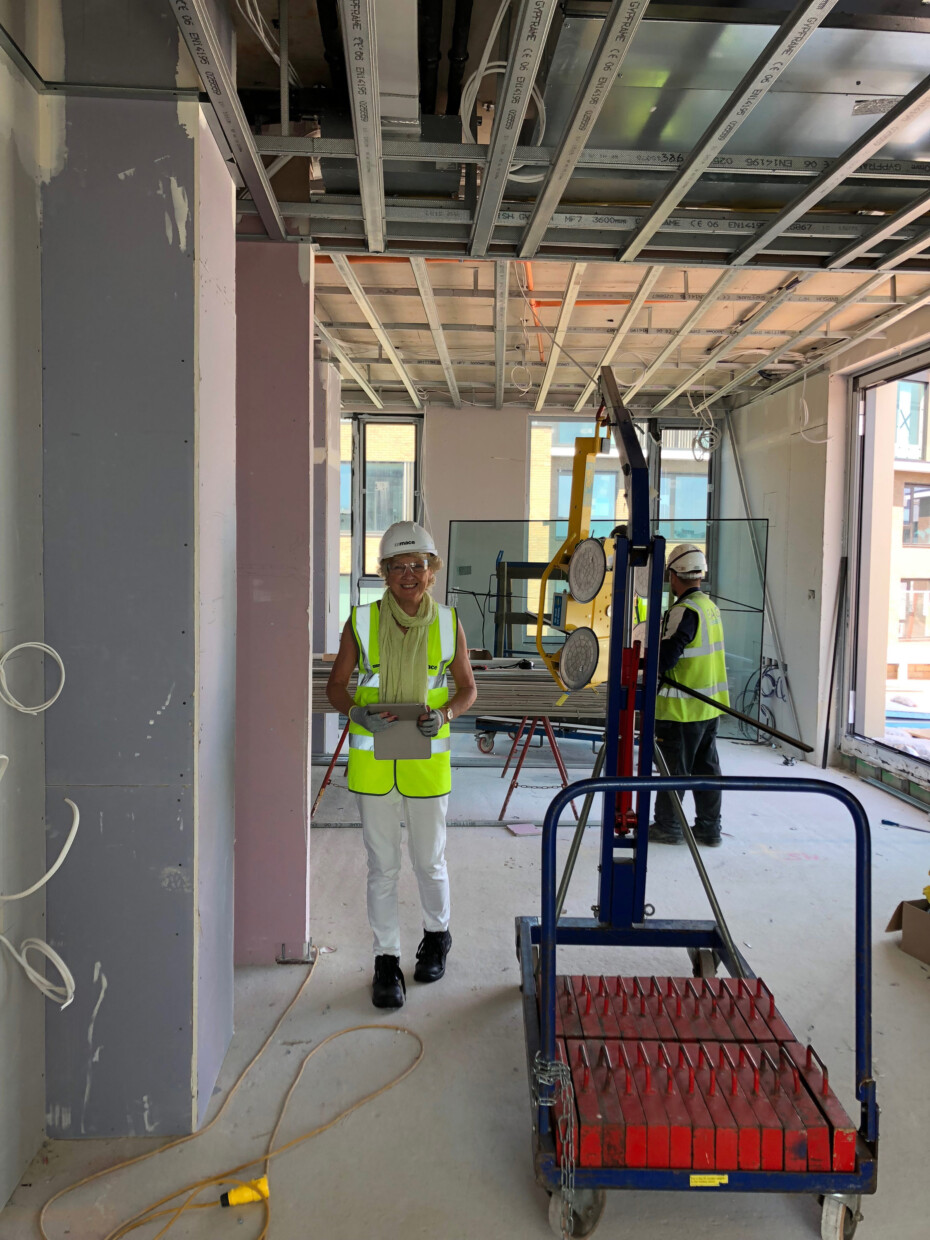
“An aesthetic inspired by Haptic’s Scandinavian roots permeates these apartments.”
Stanhope
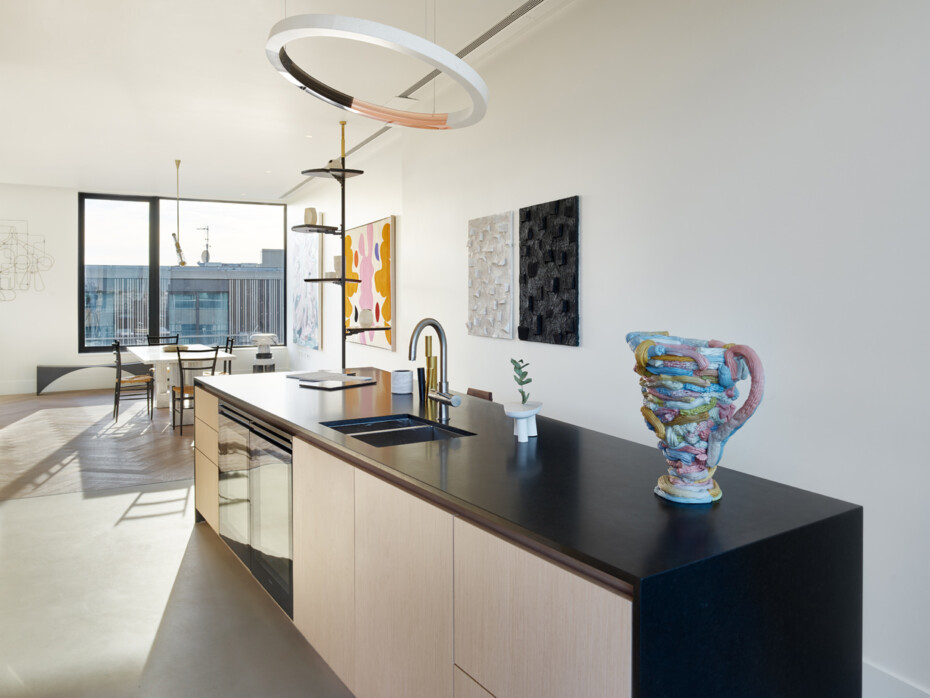
Despite the scale of the overall development, our design serves to highlight the inherent qualities of the existing building which has a strong communal character, with all neighbours looking on to the shared central courtyard.

The overall scheme has won many awards, including a RIBA National Award in 2019.
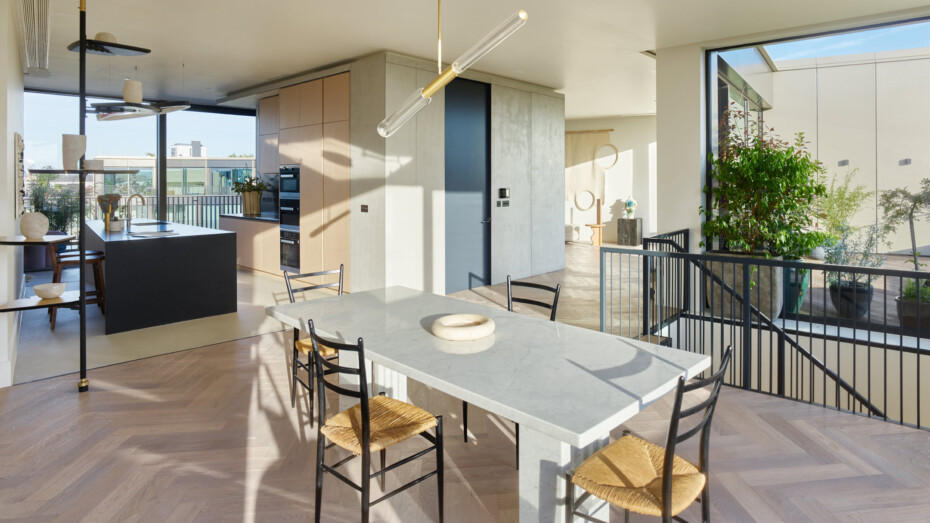
“This project delivers a new radiating energy that will ensure the future of Television Centre as a fine work of iconic architecture.”
Judges’ citation, RIBA Awards 2019
