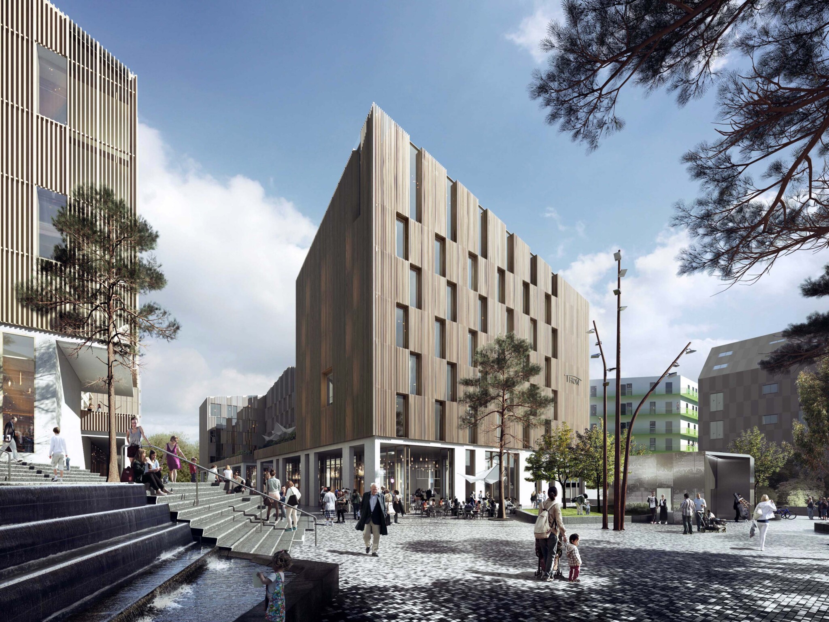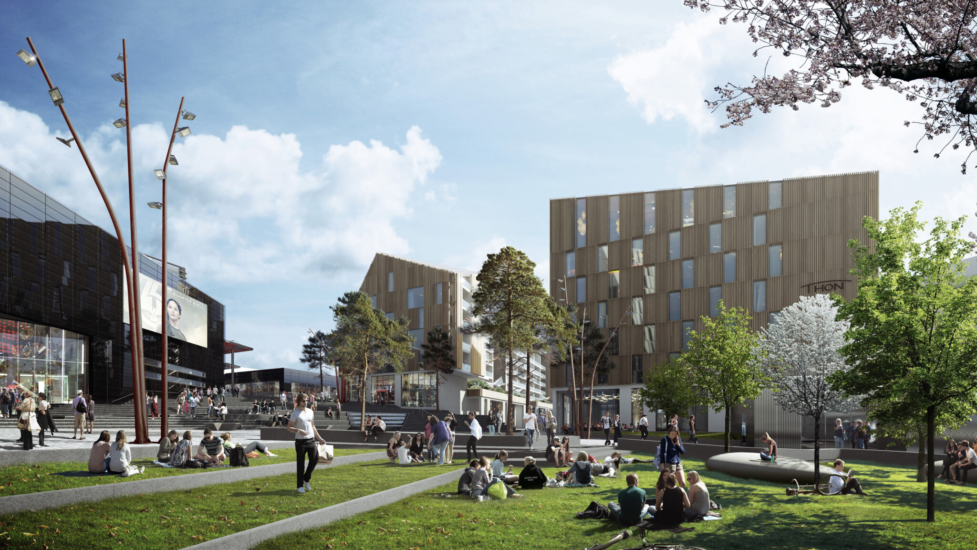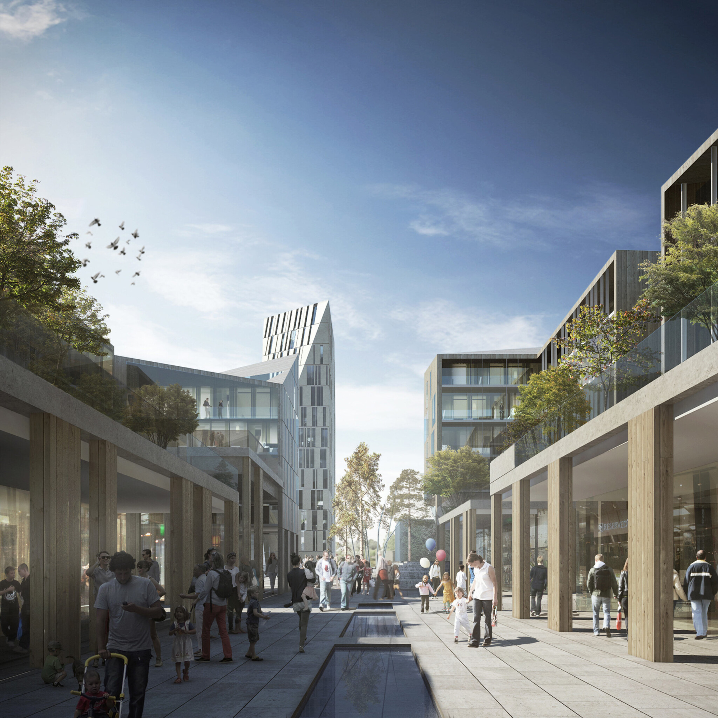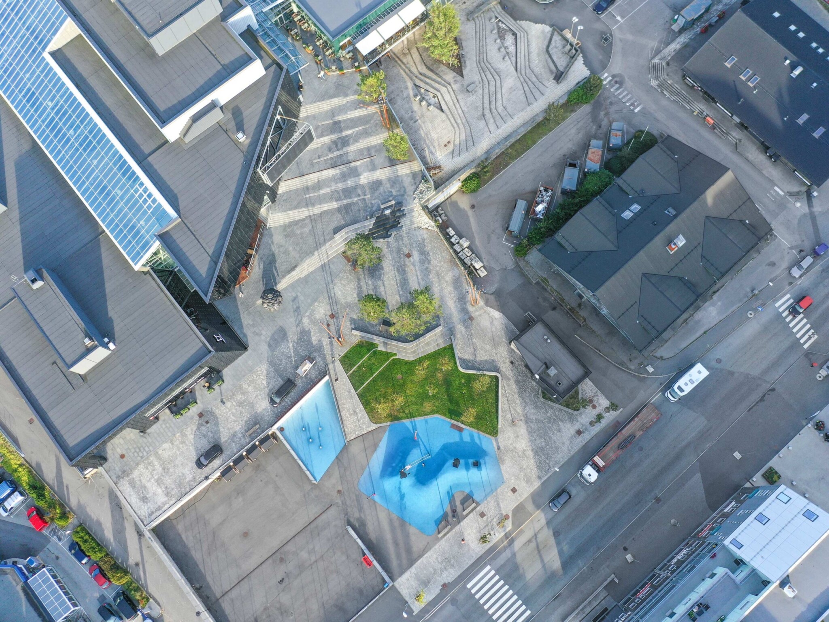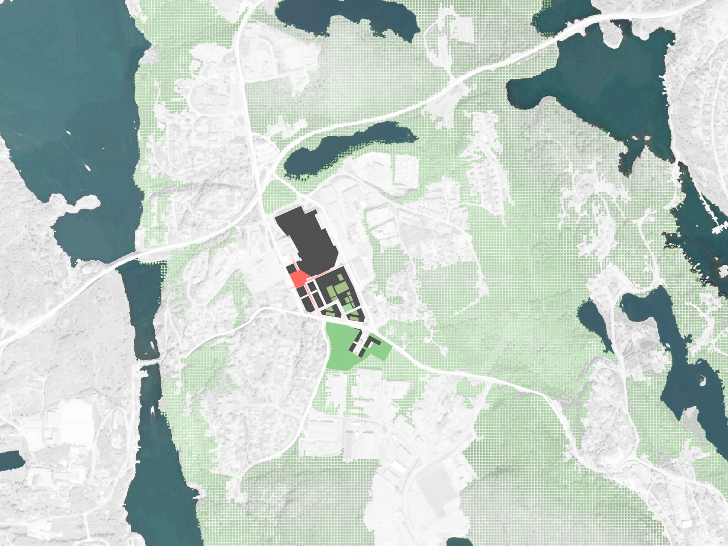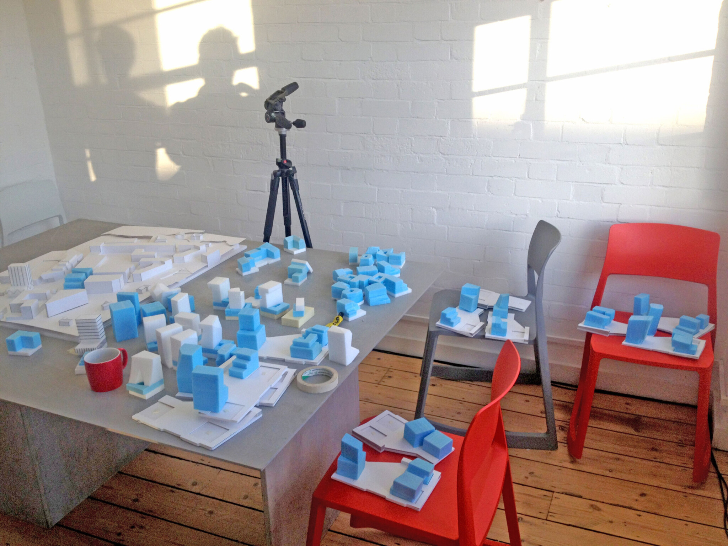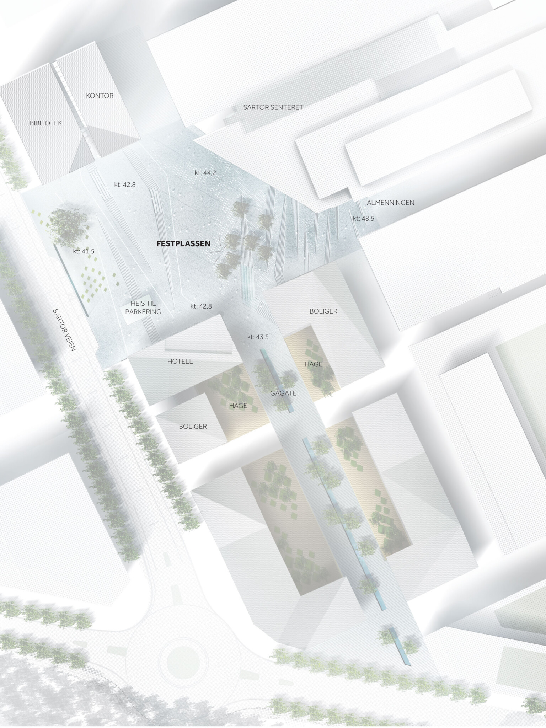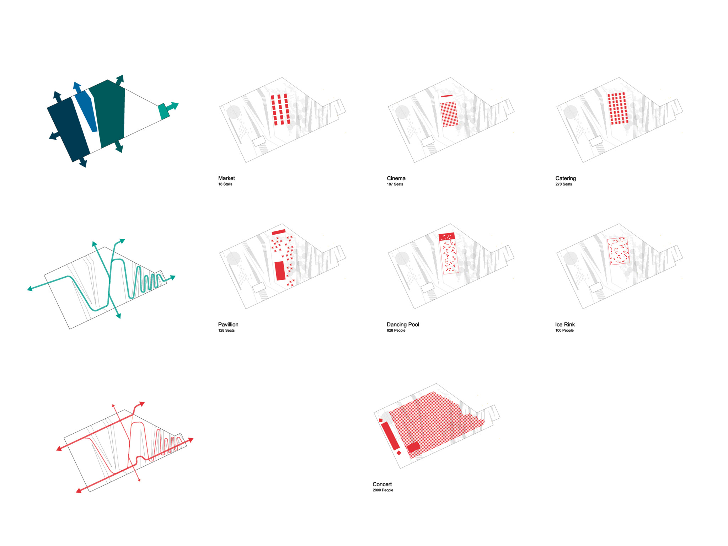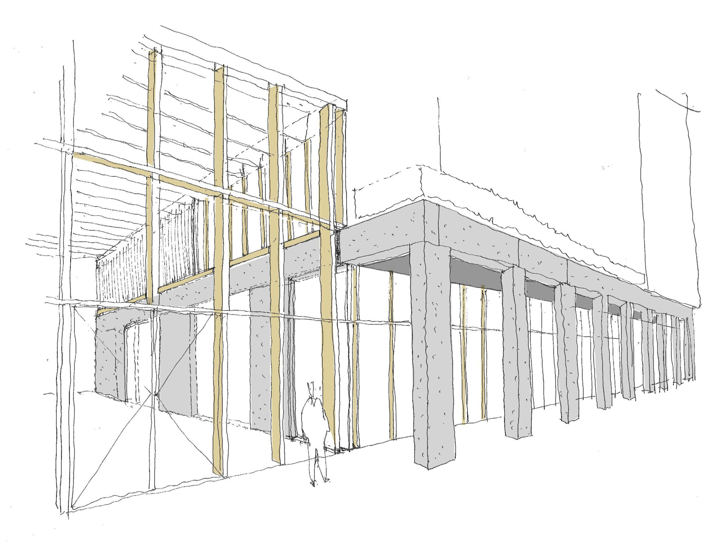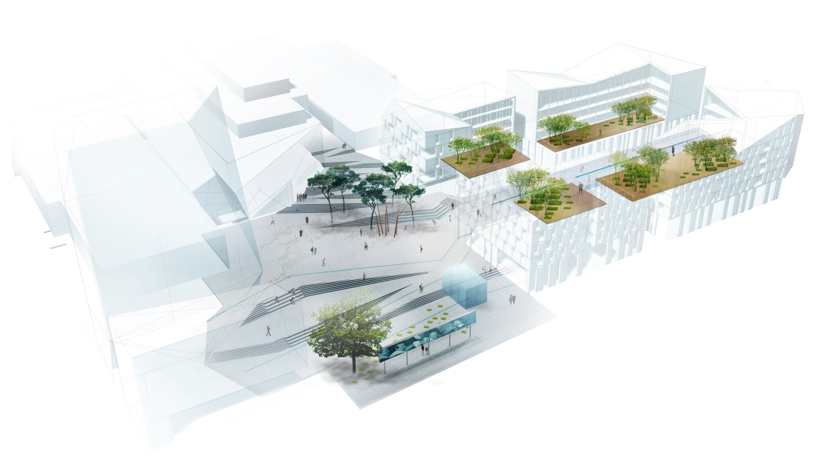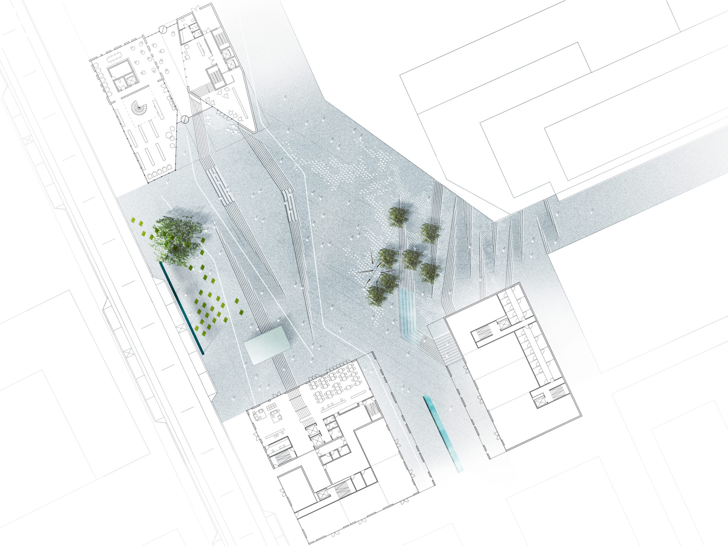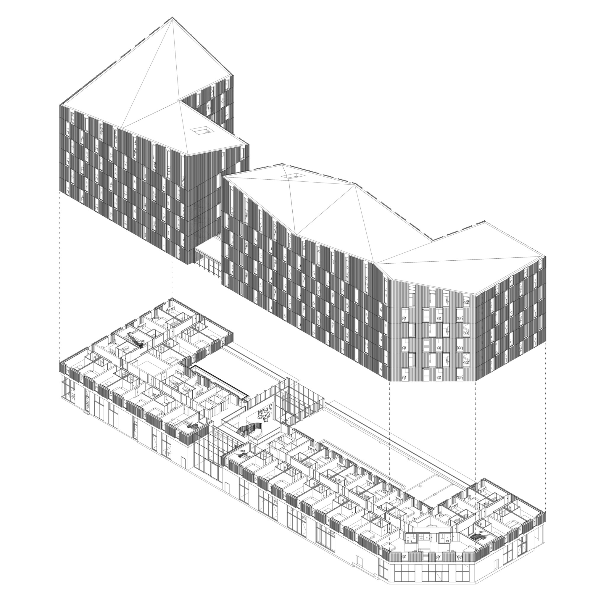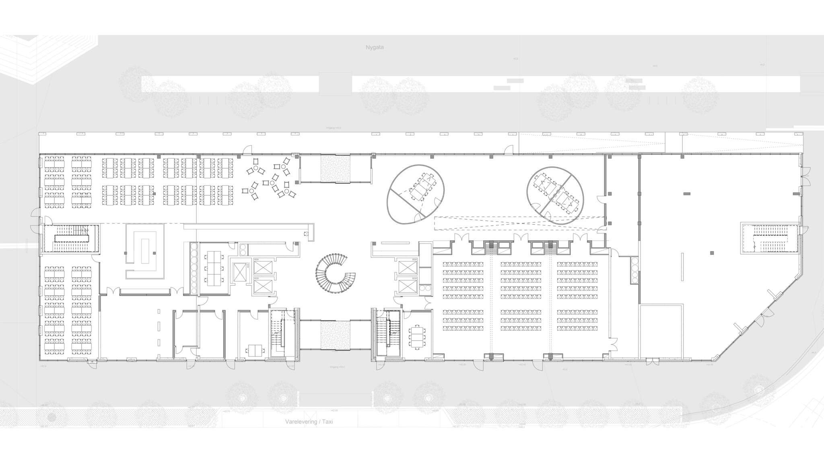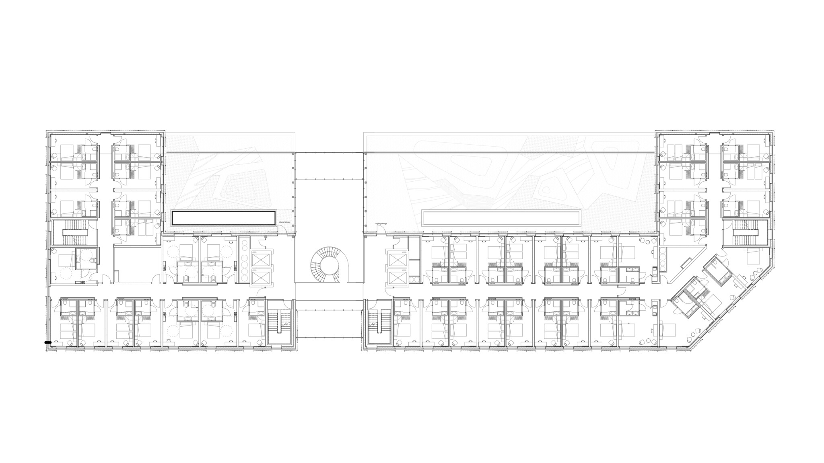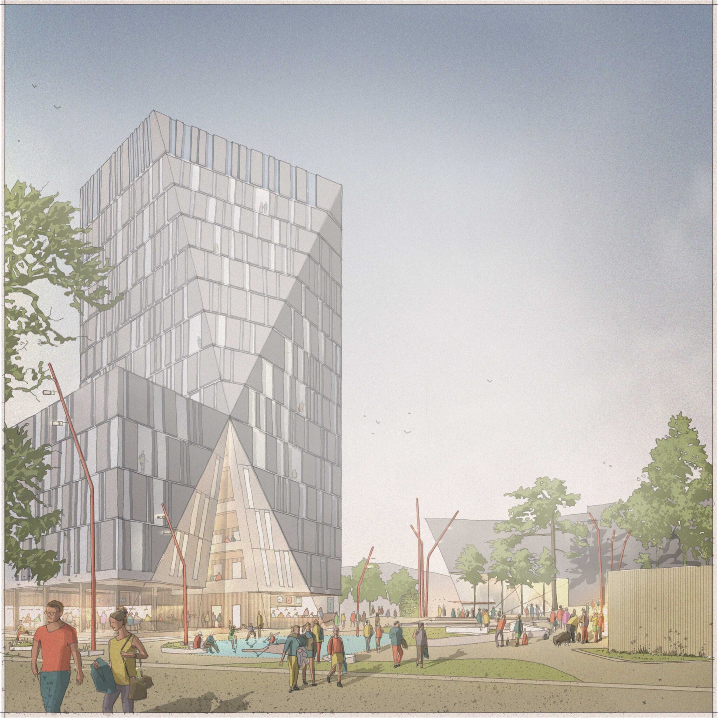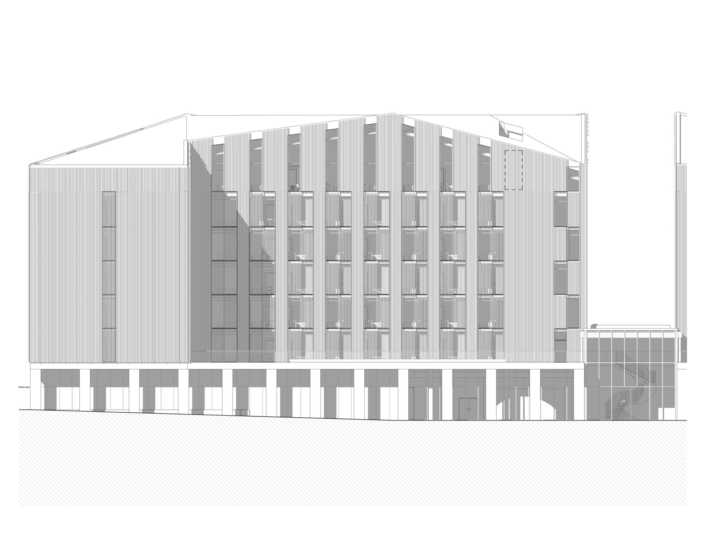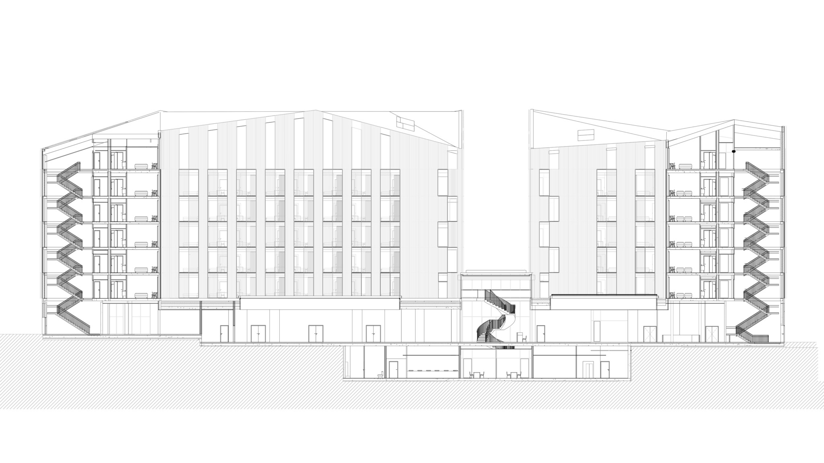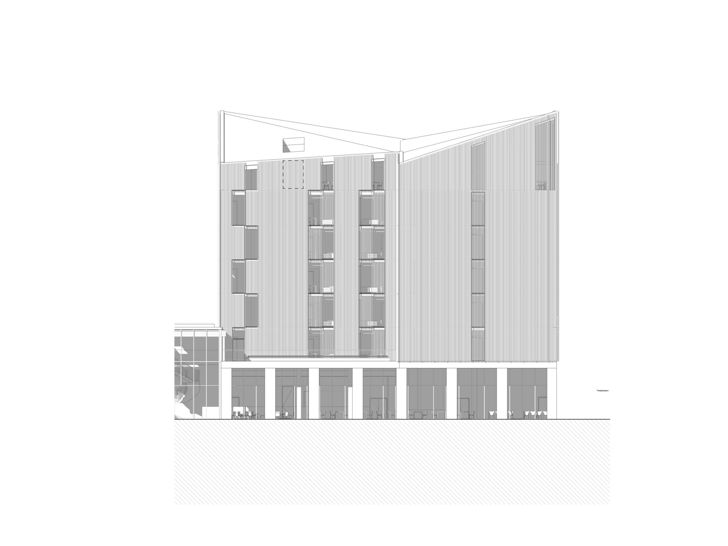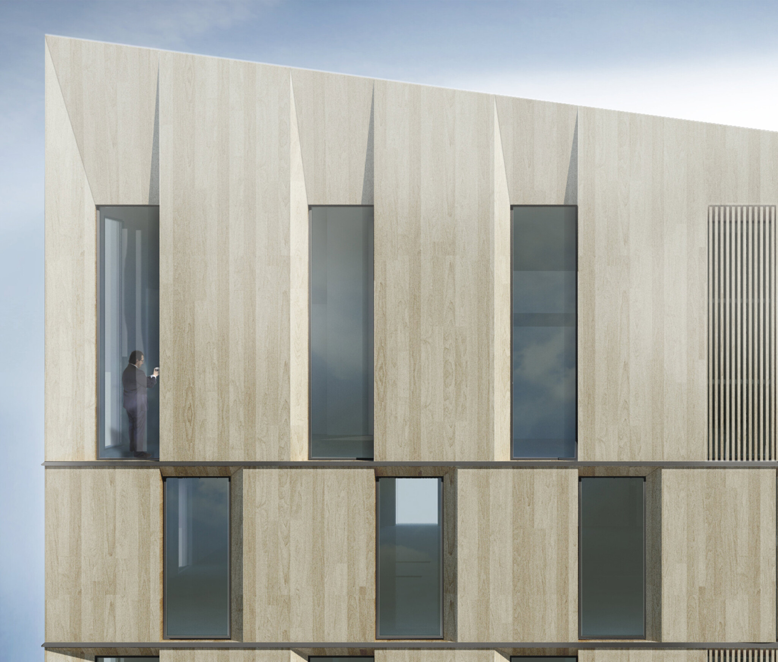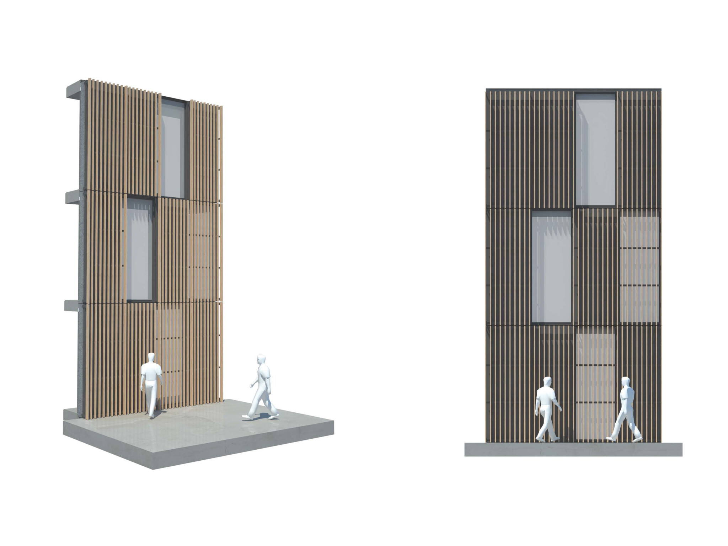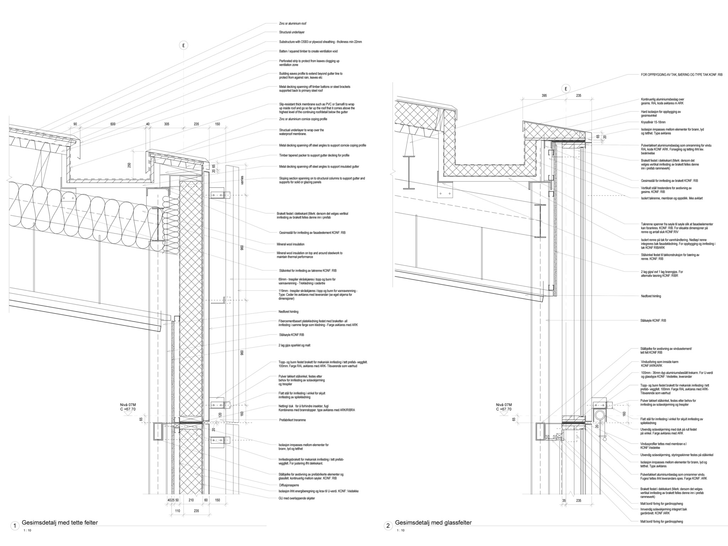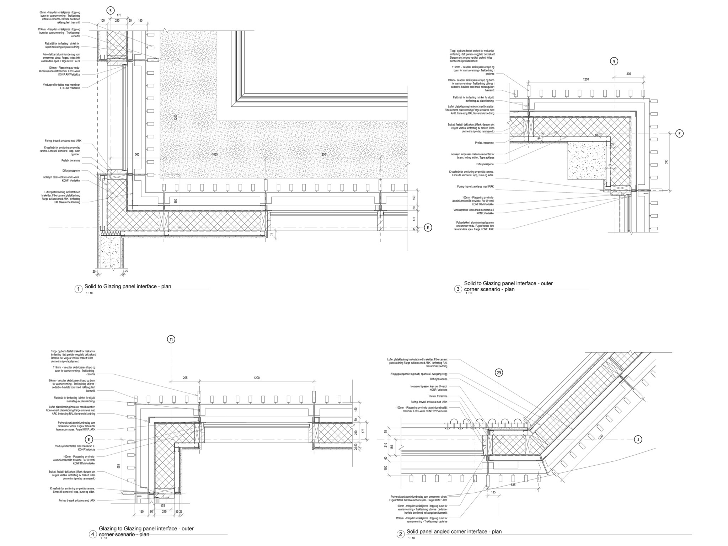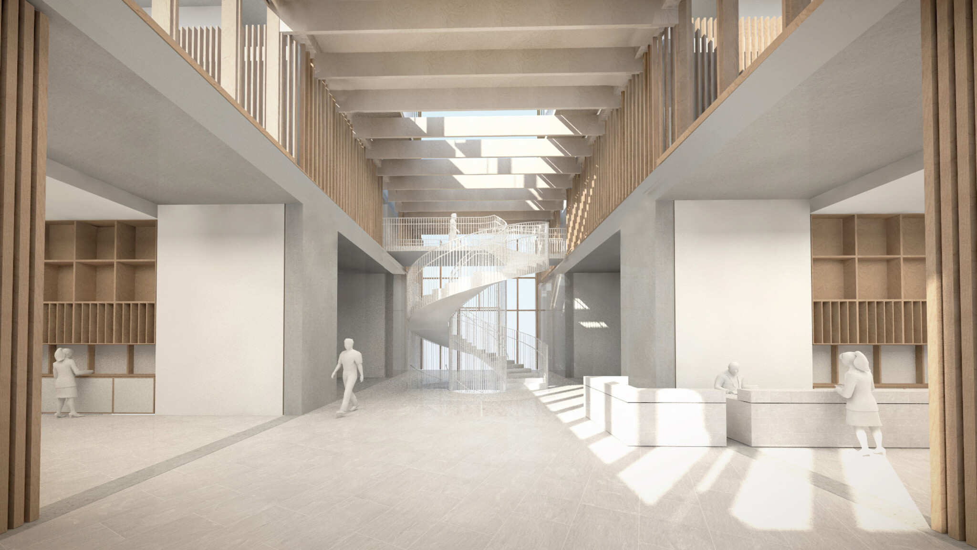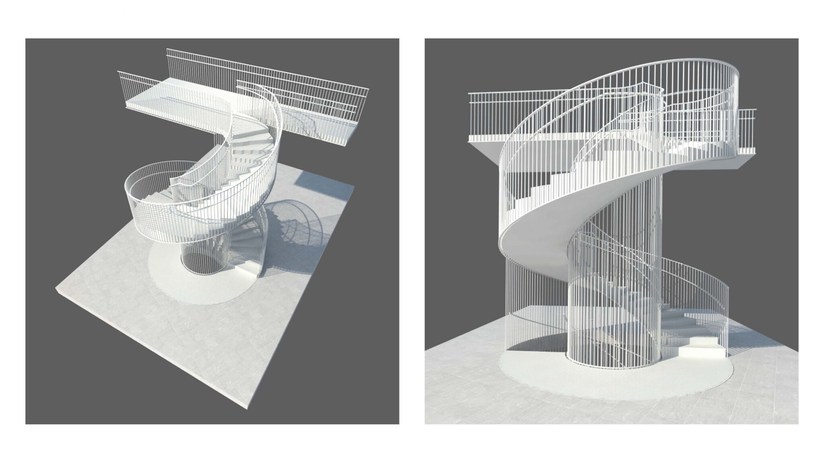Competition-winning proposals to reinforce the town of Straume in Norway as a civic centre for the region.Extra-LargeNorwayUrbanWork
Qualify
Conceive
Refine

Straume, in the municipality of Fjell, is located on Norway’s west coast not far from Bergen. In 2013, Sartor Holdings held a competition for the design of a new urban centre around a public square, with three mixed use blocks including a 13-storey tower.


The aim was to strengthen Straume’s civic presence, reinforcing the town as an important regional centre. With a headline ‘From Shopping Centre to City’, the scheme would focus on streets, squares and frontages rather than adopting a more traditional retail-led model.
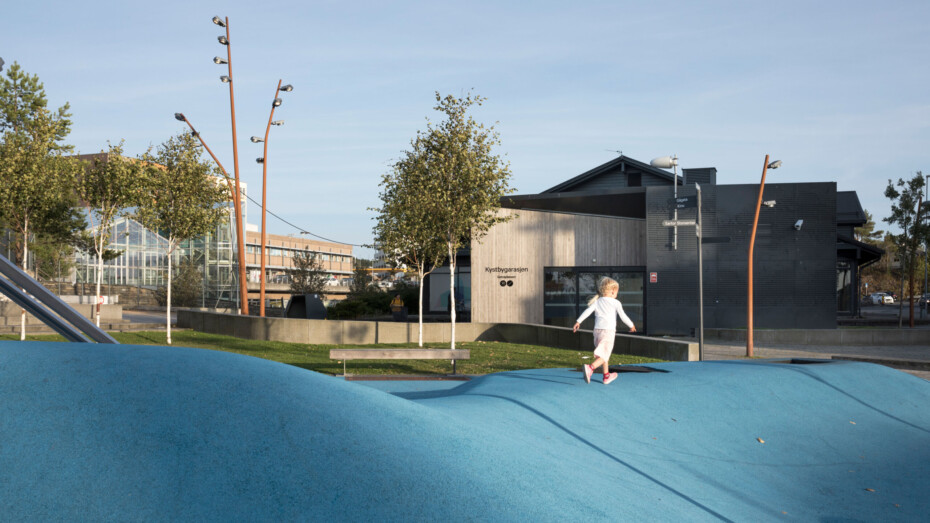
Haptic won the competition in collaboration with Nordic and landscape architects Gross.Max.

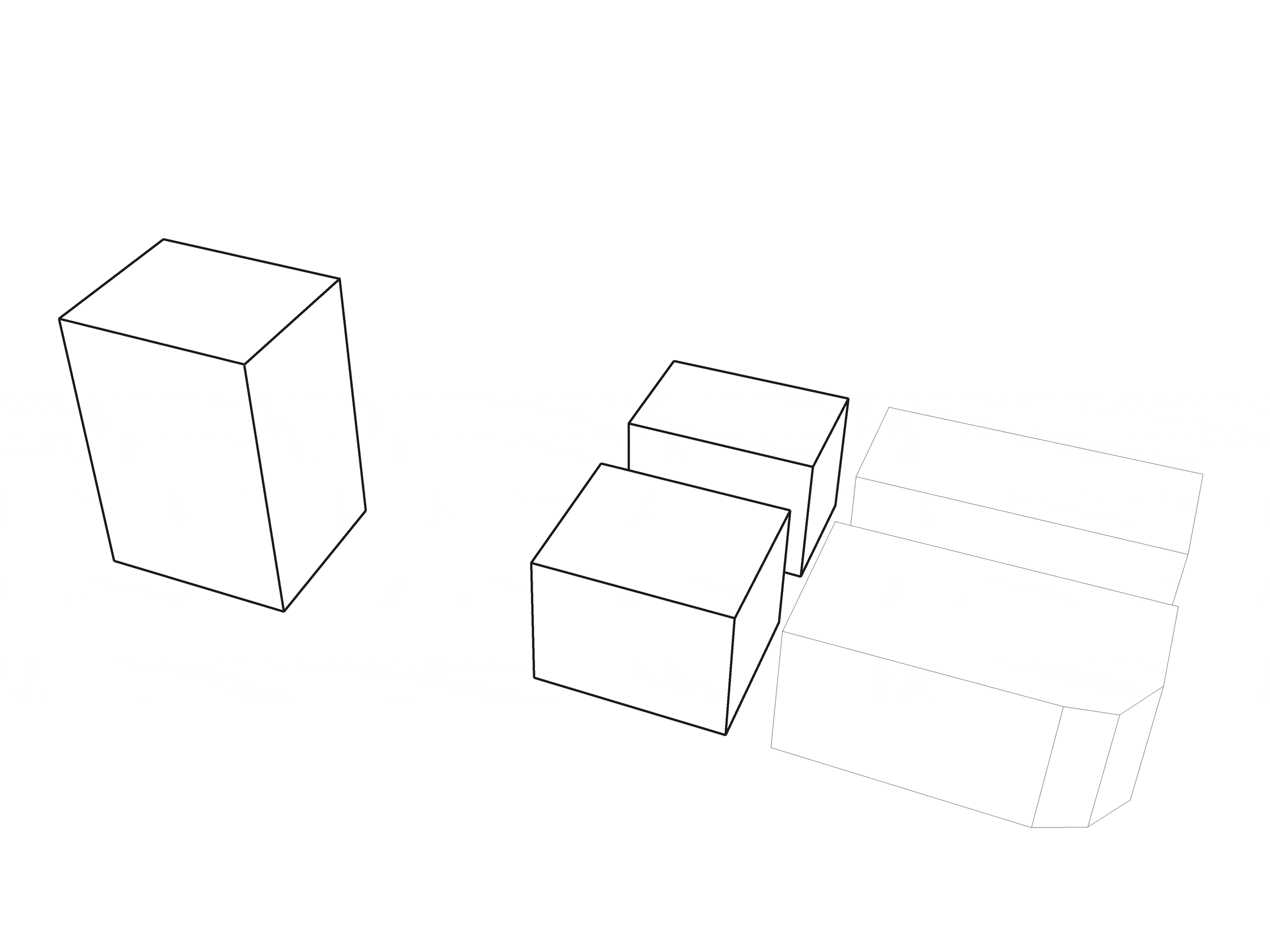
The public square at the centre of our scheme was designed as a seamless surface, flexible in use and negotiating a substantial change in level.

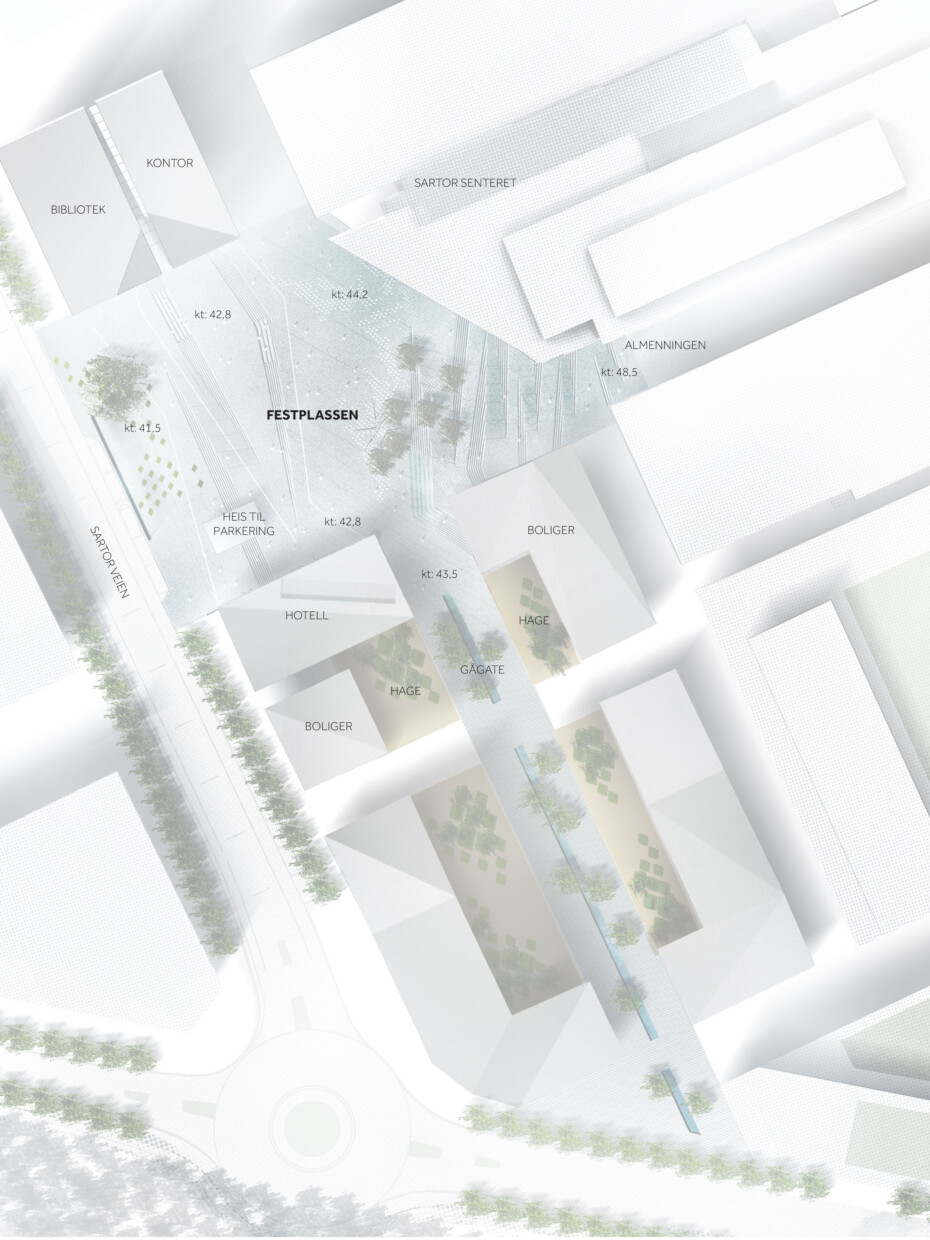
The landscape design encourages intuitive movement across the square. The geometry of the planting informs the architecture around it, bleeding into the common areas of the buildings to create semi-public spaces.

The main square links to smaller routes and shopping avenues beyond, all lined with active ground-floor street frontages.



We designed the building forms to maximise the amount of sunlight penetrating into the square and residential courtyards, and simultaneously shelter it from the wind.




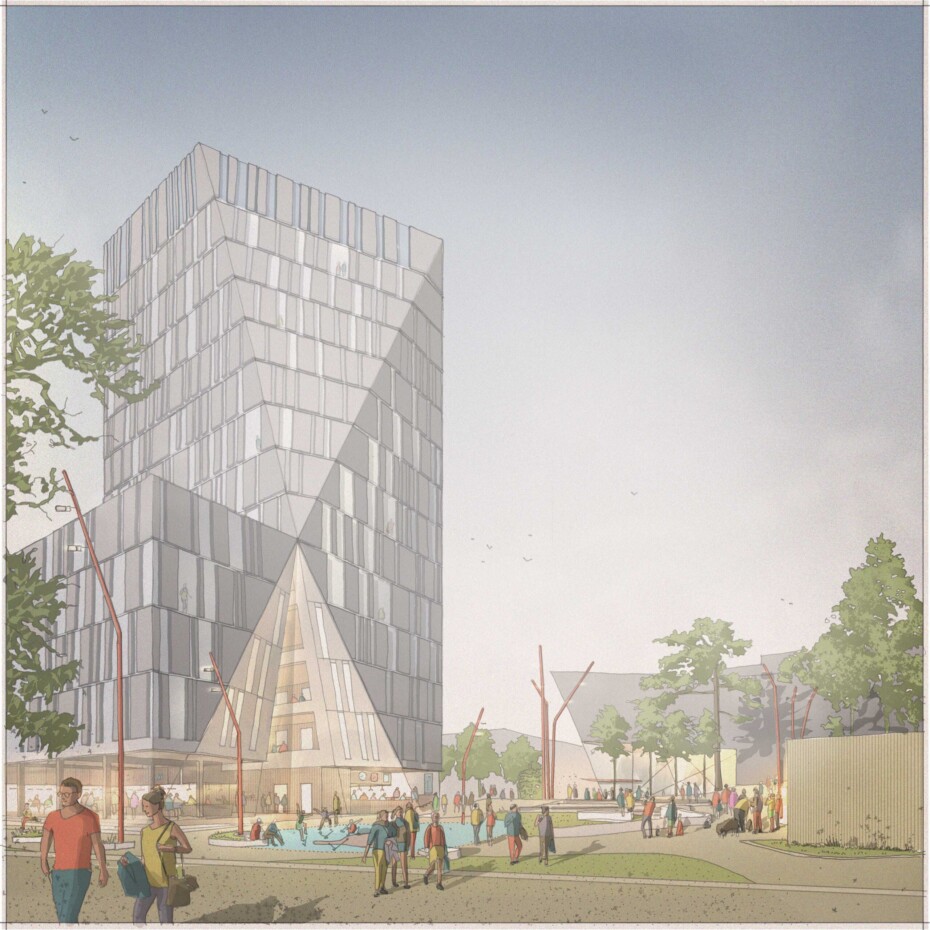
We chose simple materials with a strong surface quality, taking inspiration from the natural surroundings.




A stone-faced tower was designated as library and office space, while two urban blocks on the southern side of the square have retail at their base and hotel rooms and homes above – although the programme can easily be adapted as the scheme is built.






We have since been commissioned to develop our design for one of the buildings on the square: a Regionens Hus housing a variety of public and civic functions for the municipality.
