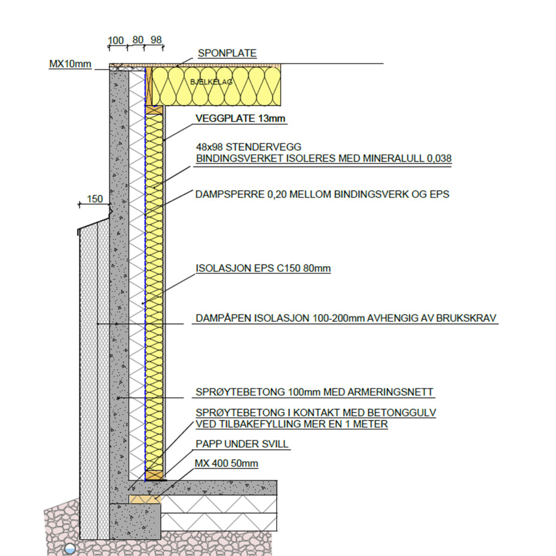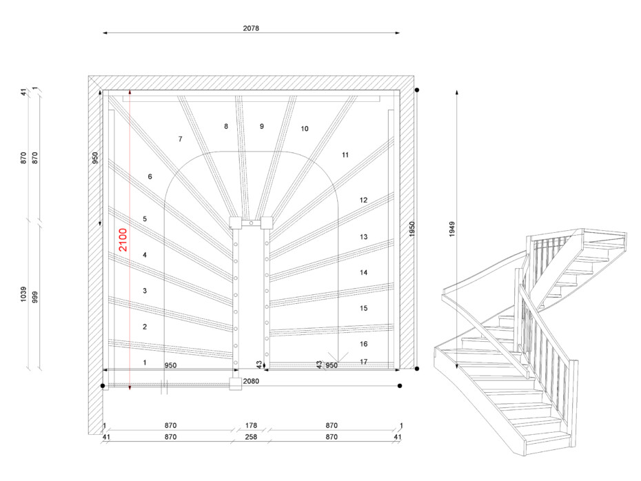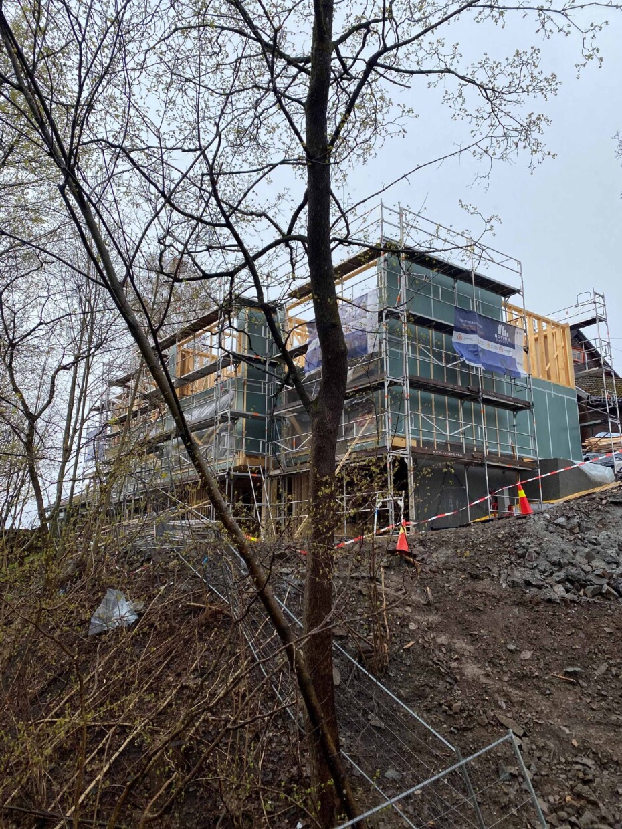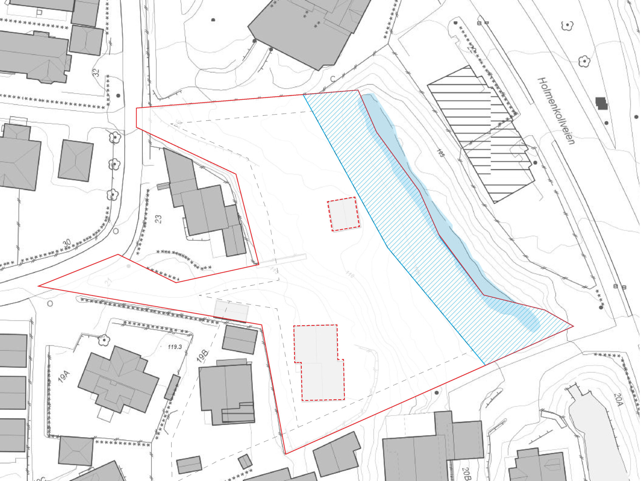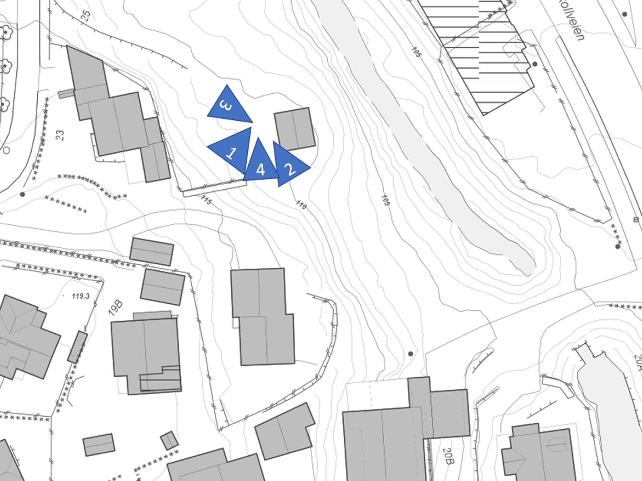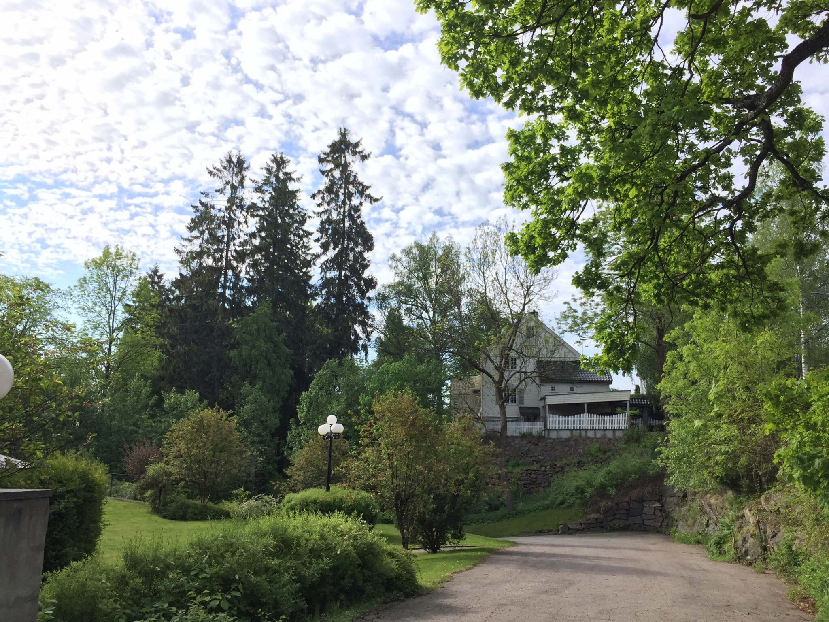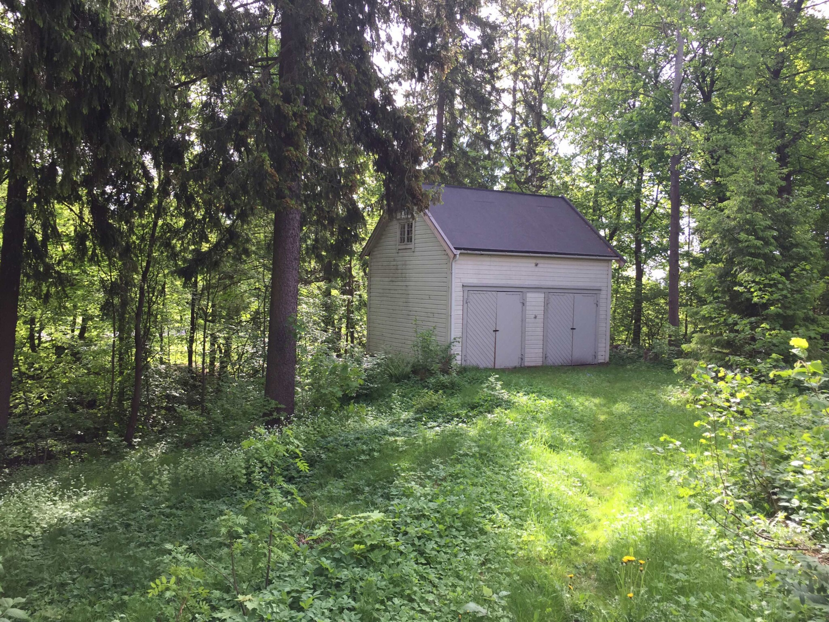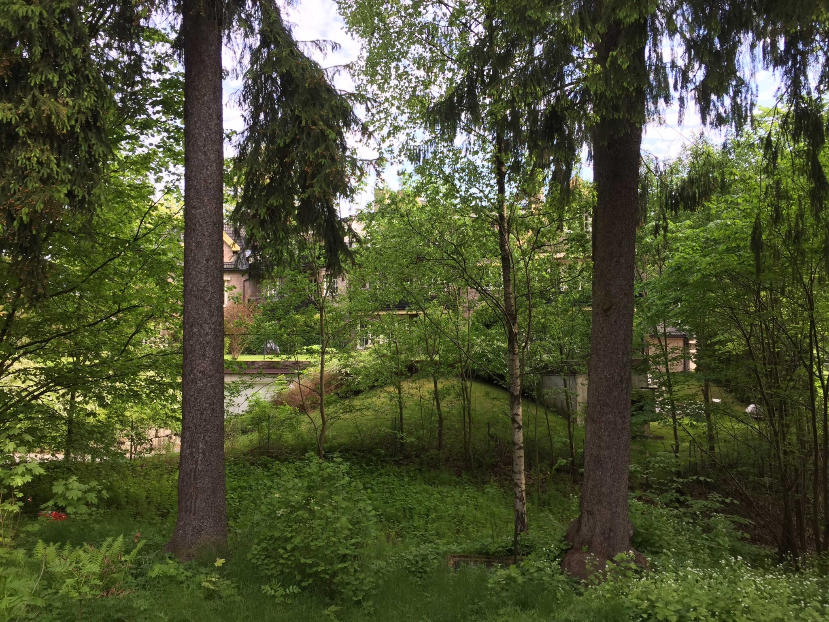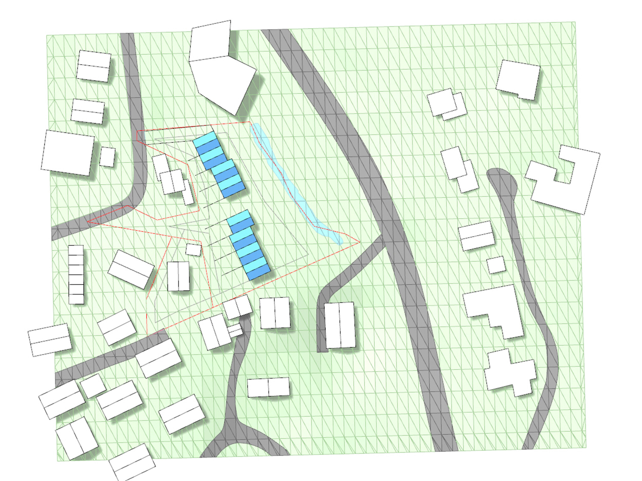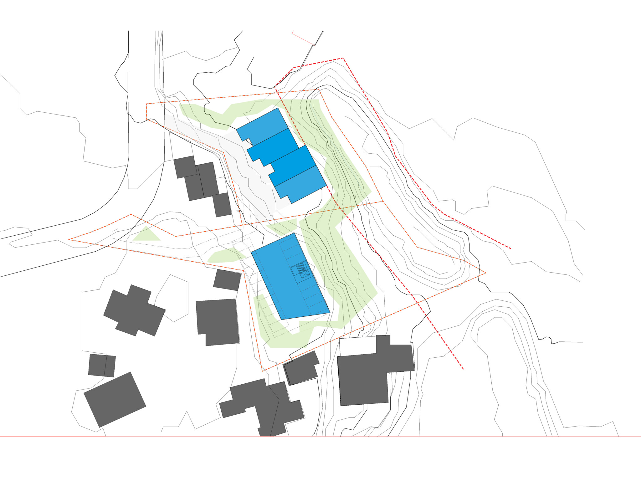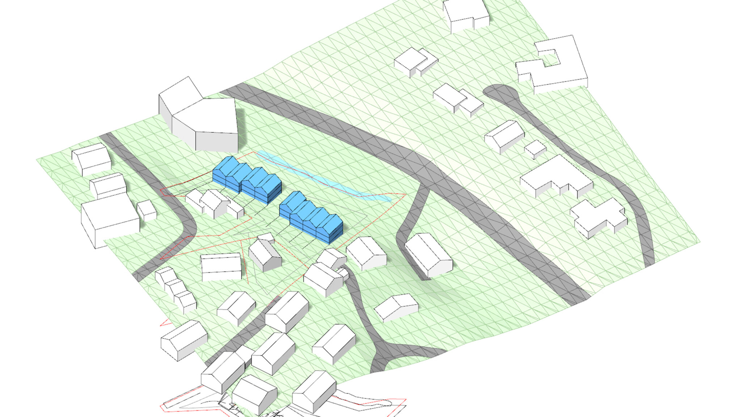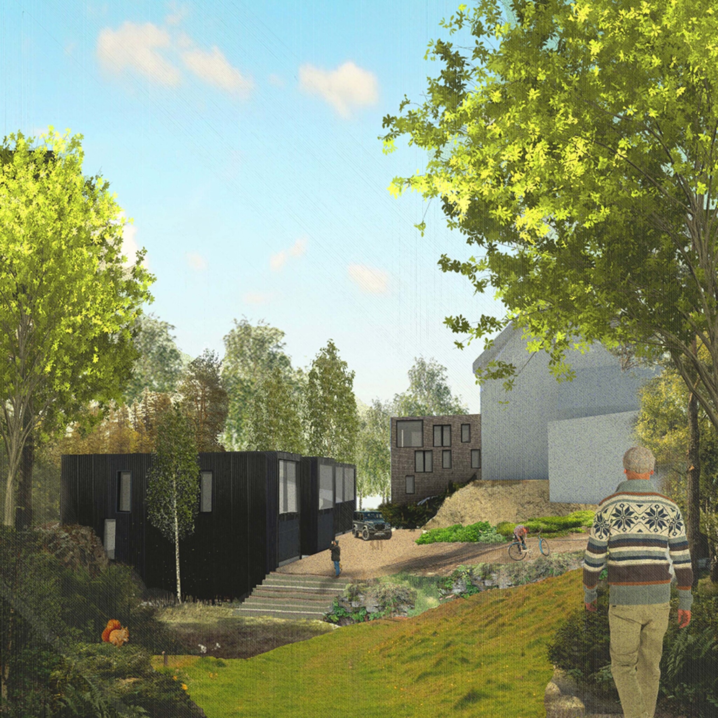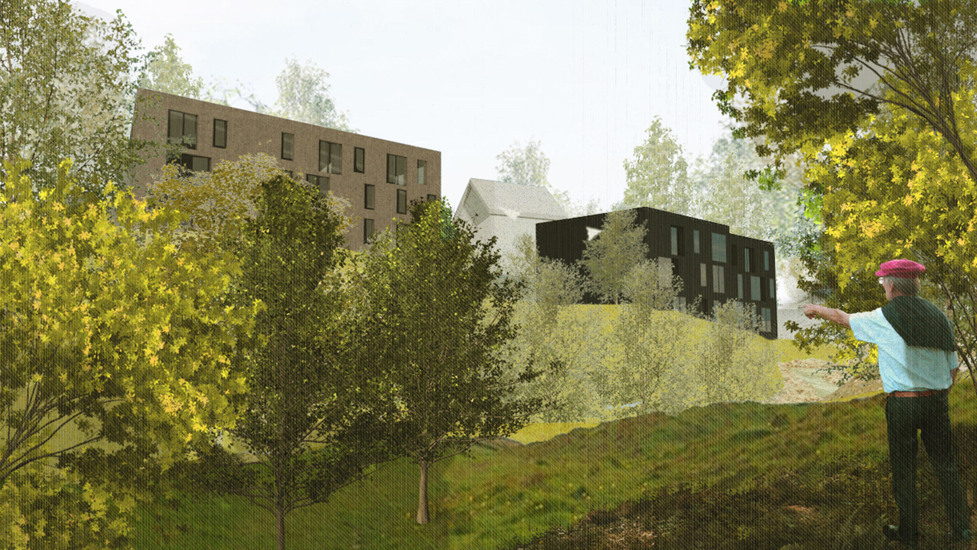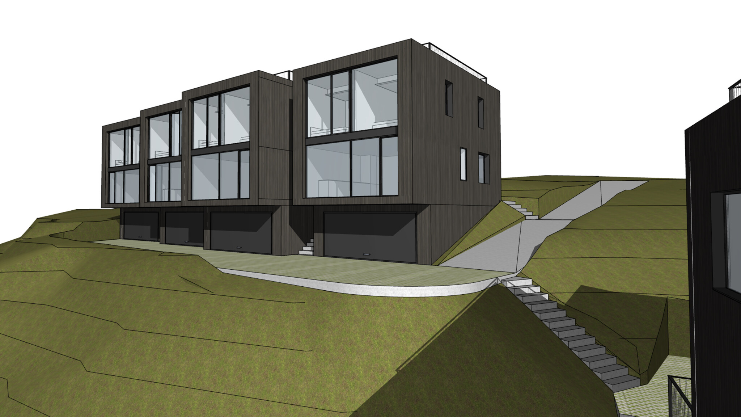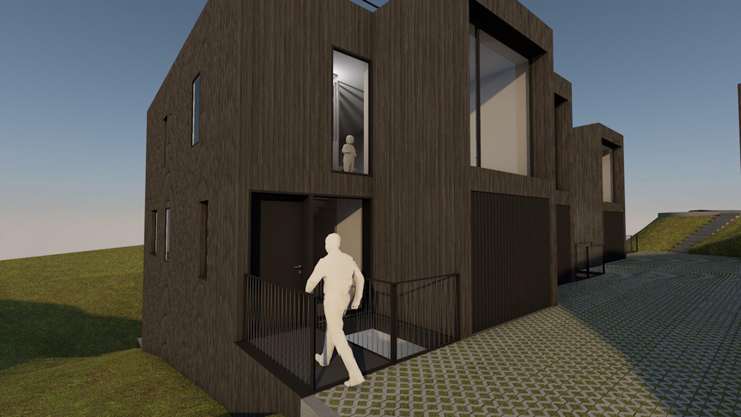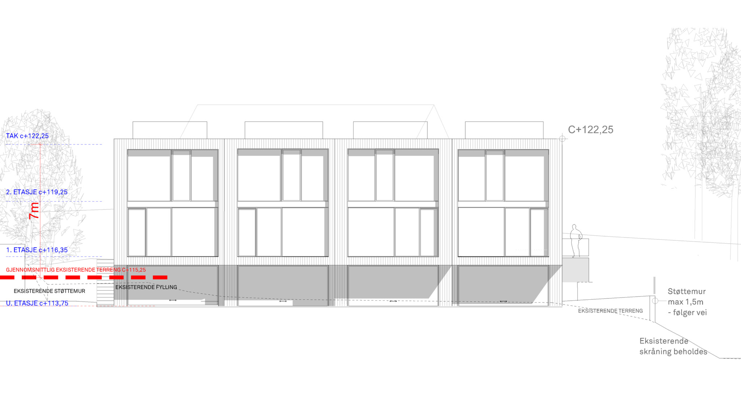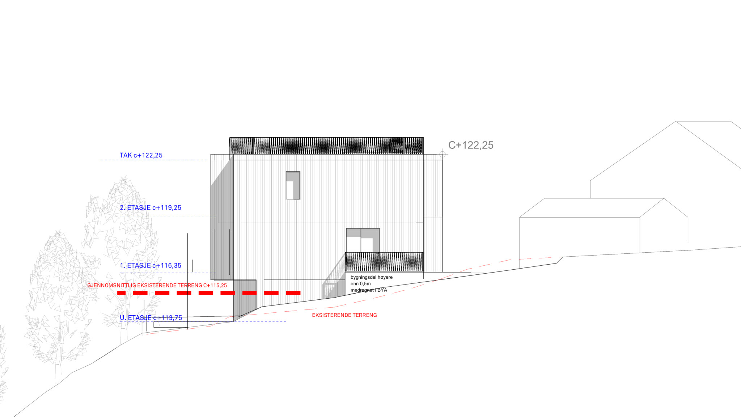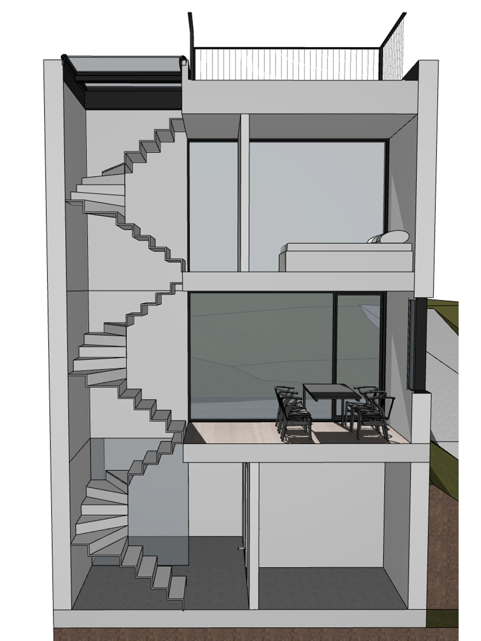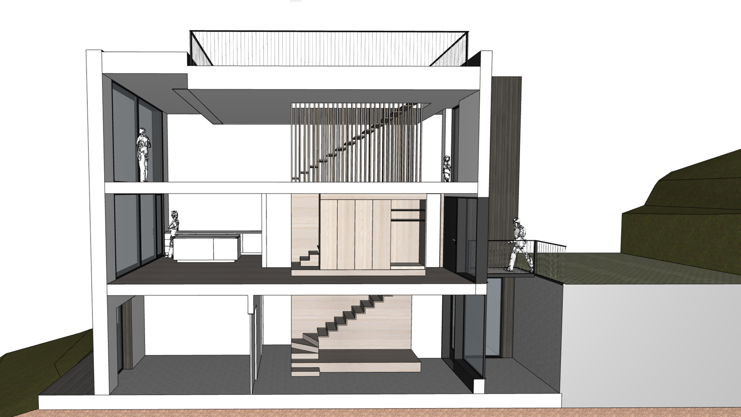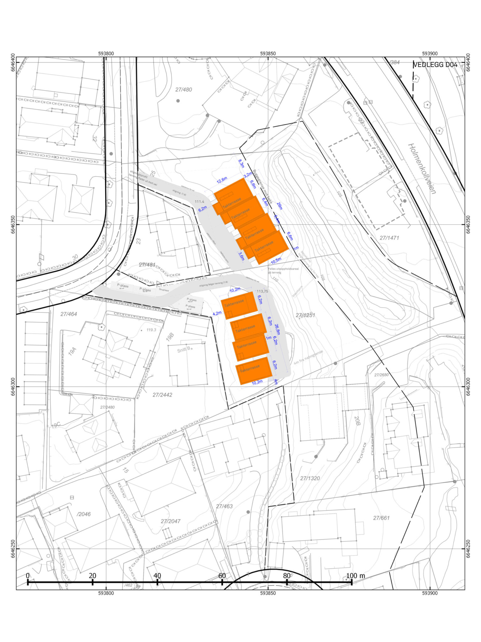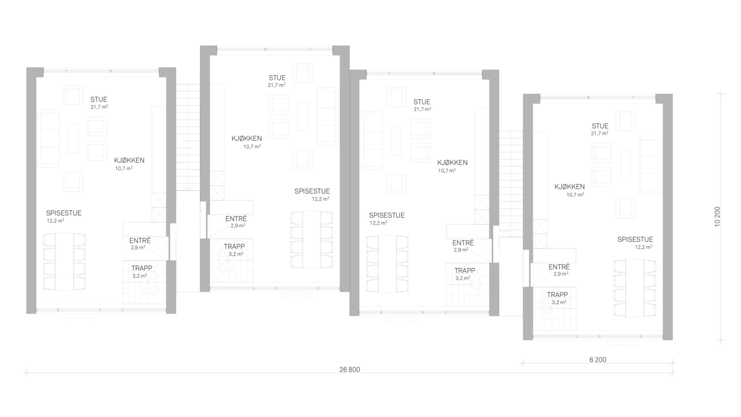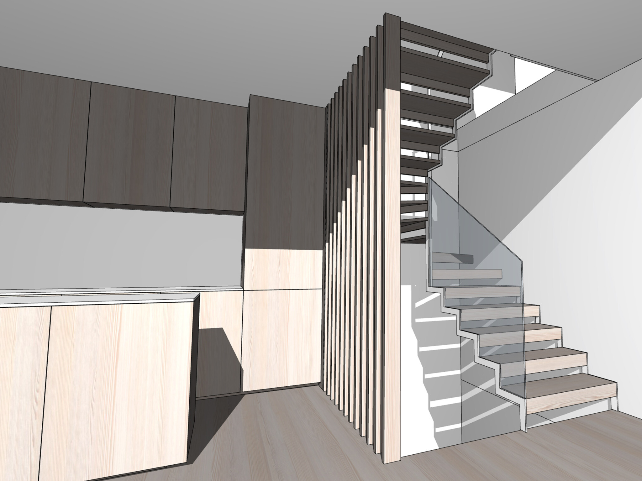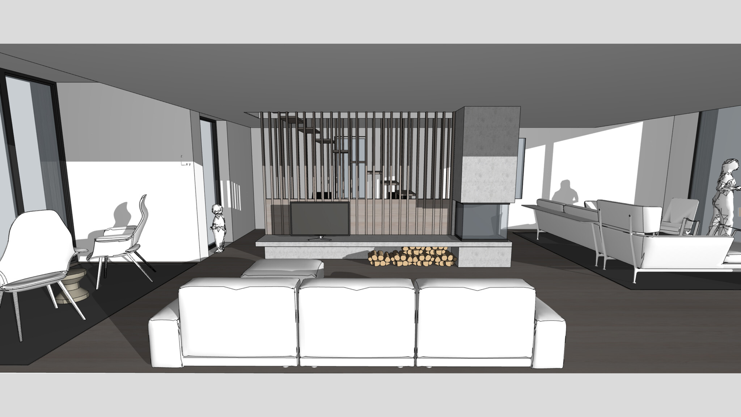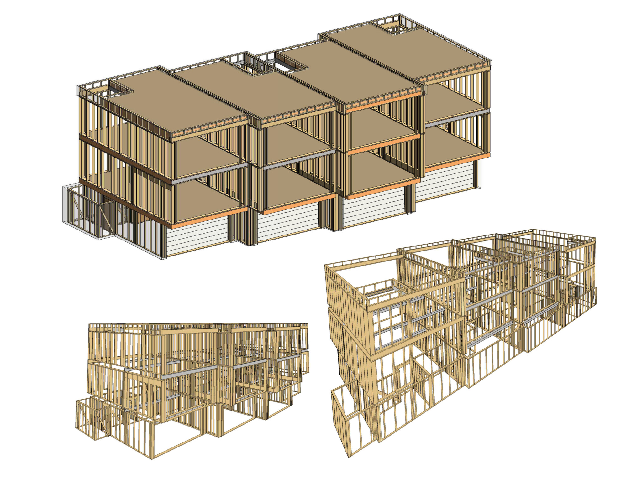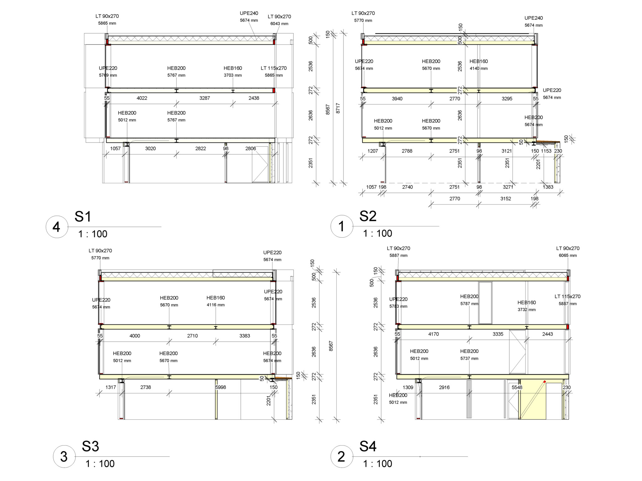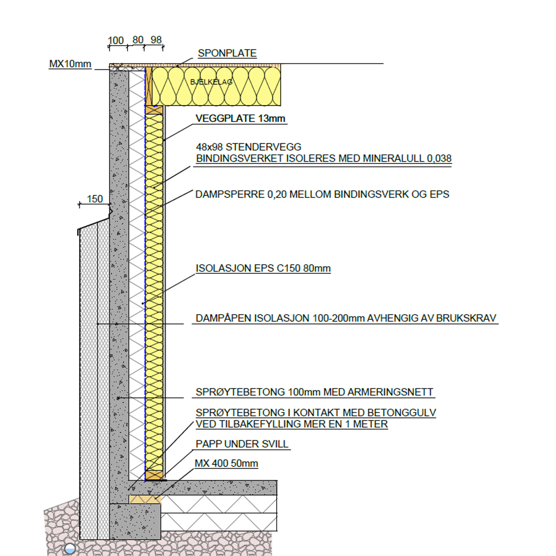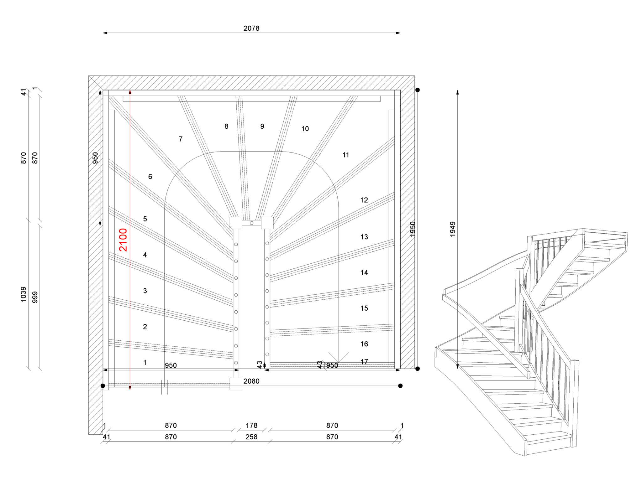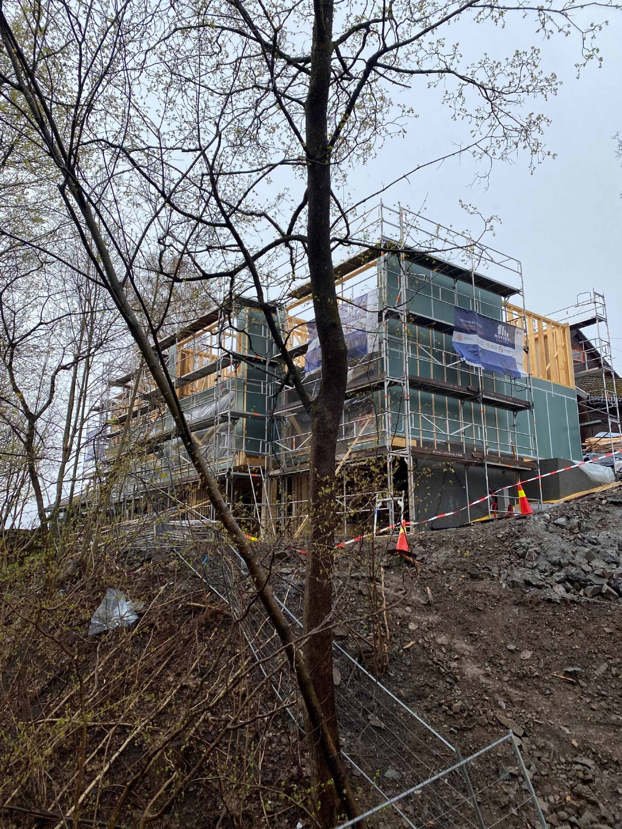Two terraces of homes in an Oslo suburb that take full advantage of the natural setting.LiveNorwaySmall
Qualify
Conceive
Refine
Realise

In 2018 we were commissioned by Bonum Properties to design eight new family homes in a residential area north-west of central Oslo.
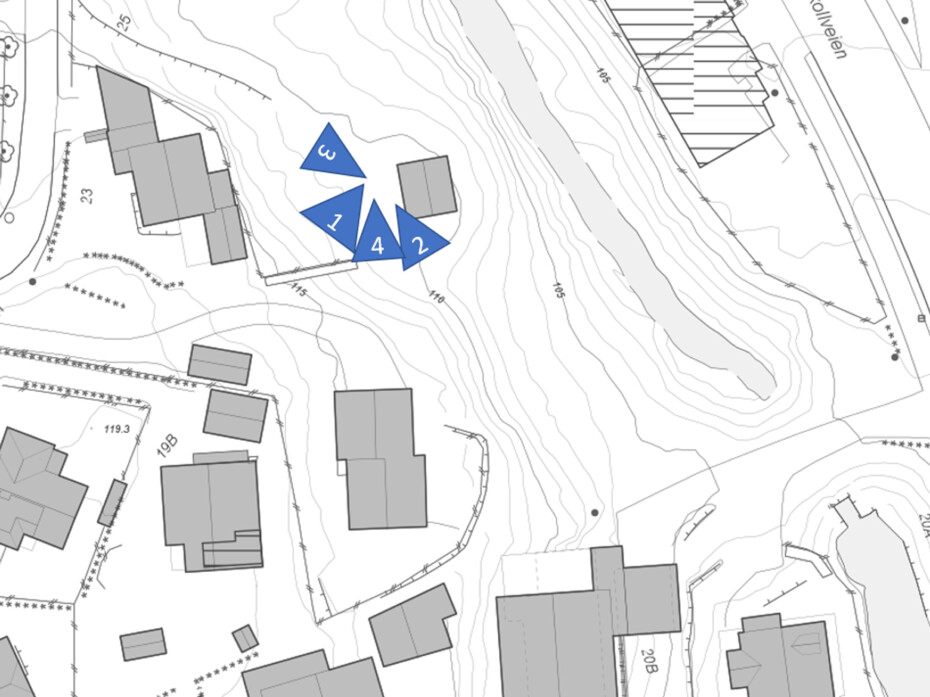
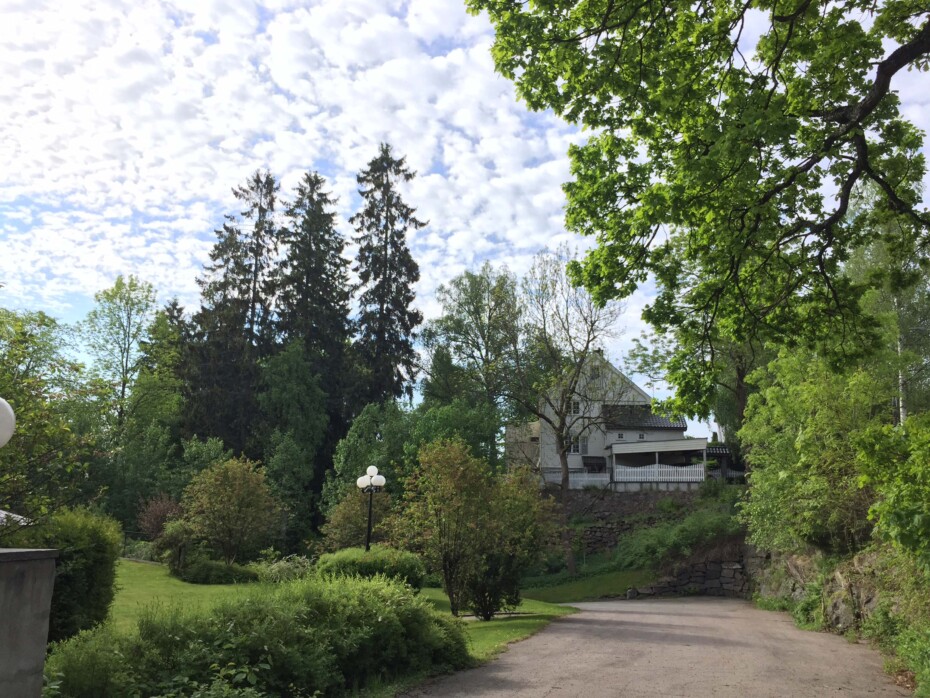
The site, on Slyngveien, slopes down to a small river and has a cluster of pine trees. Our brief was to minimise the impact on this natural setting, maximising daylight into the homes and offering generous outdoor spaces.
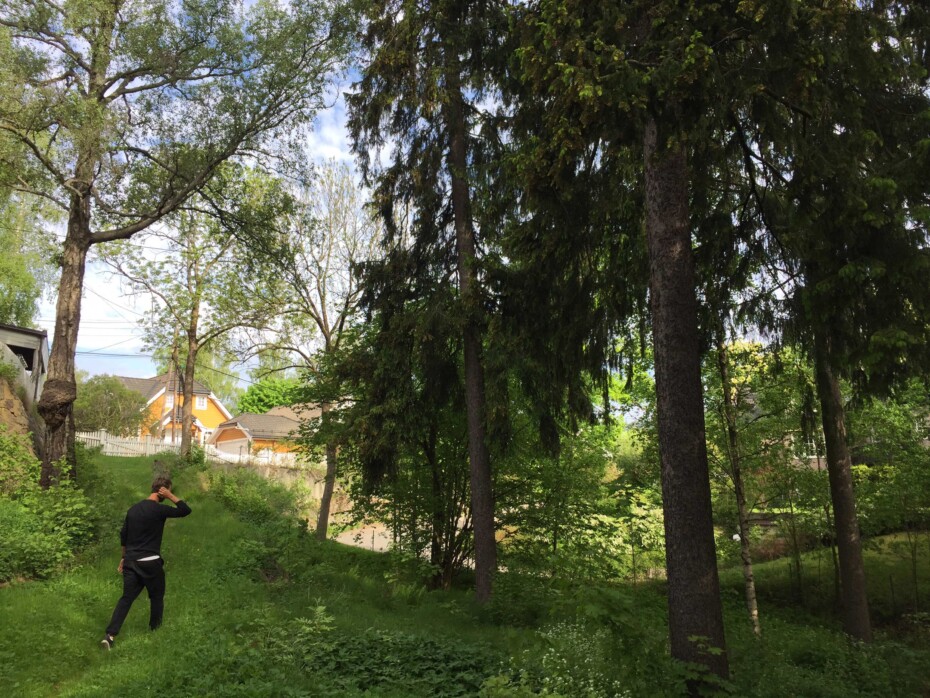


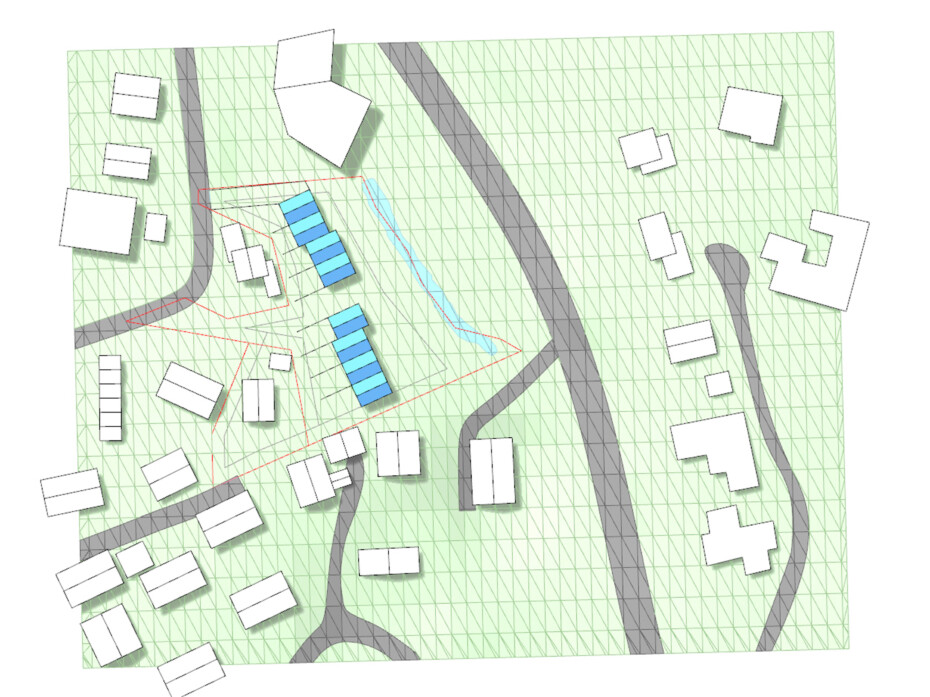
Our reading of the site led us to develop an idea for two terraces of four homes, each with three floors and a private rooftop terrace.

Sitting partly submerged in the lush, sloping terrain, every home has direct contact with the surrounding landscape. The lower levels form a base for entry into the private garages, with the main entrance on one side and access into the gardens on the other.
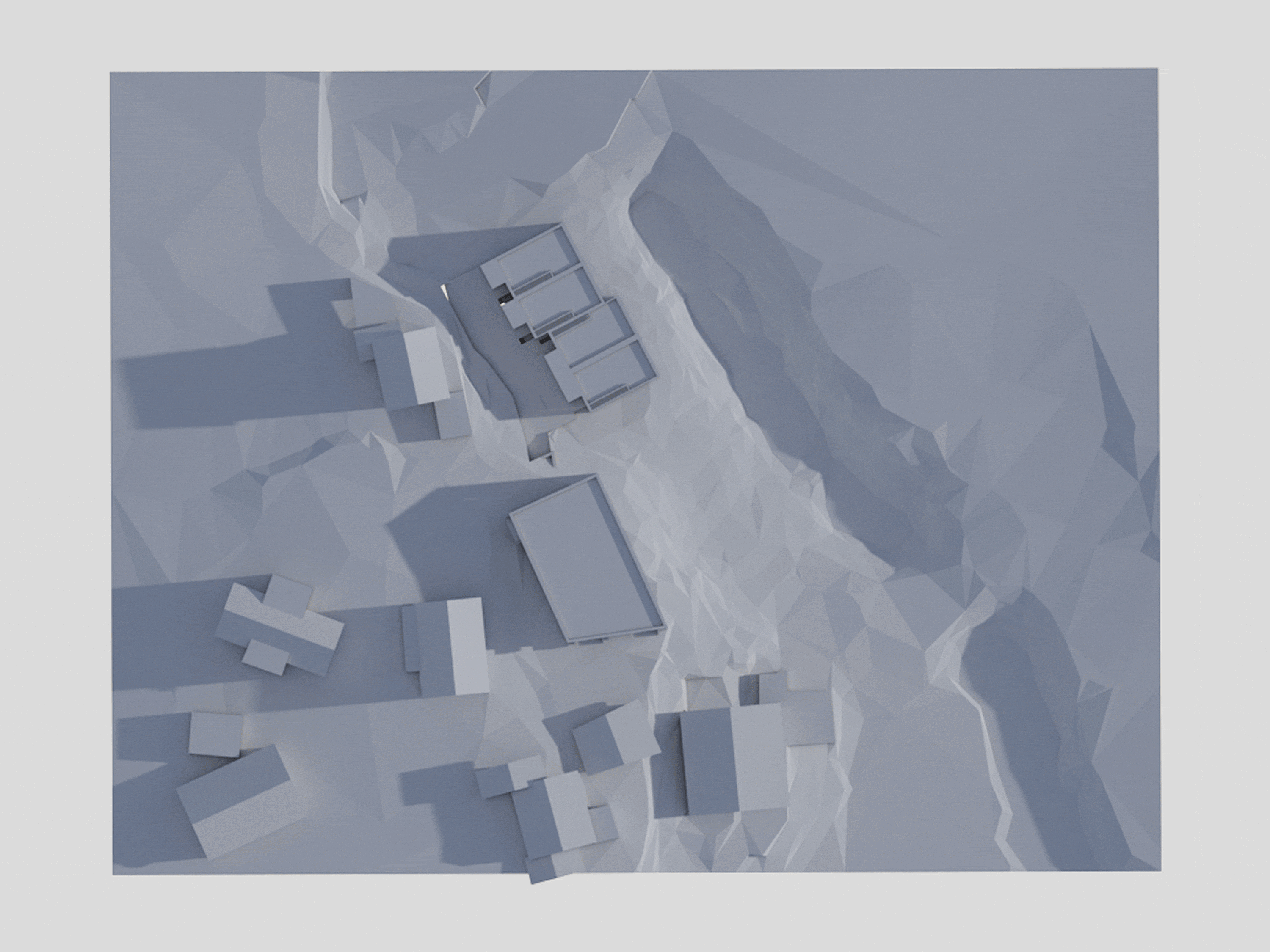
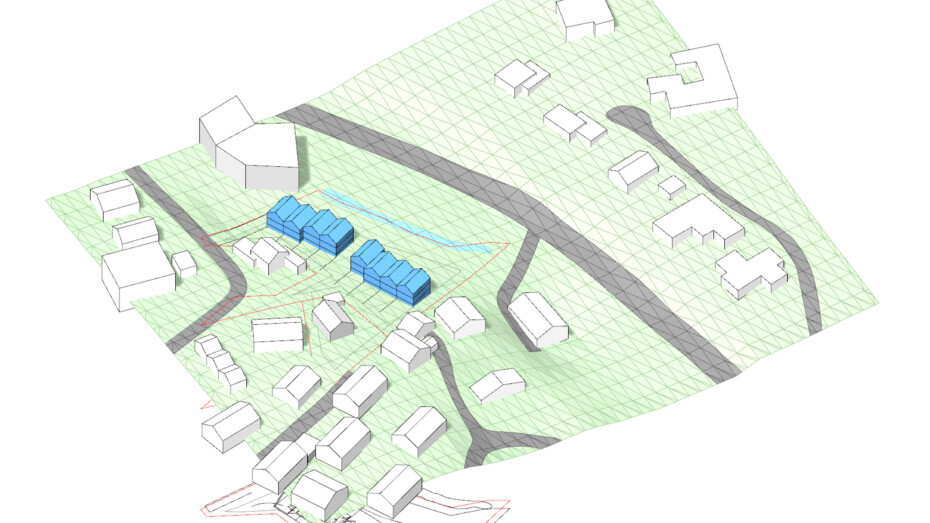

Inside, the social zones – kitchens and living rooms – are arranged with an open plan to maximise views out into the landscape, and floor-to-ceiling windows provide continuous daylight. Due to the slope of the site, some windows look out into the tree canopy, others give direct access to the garden.

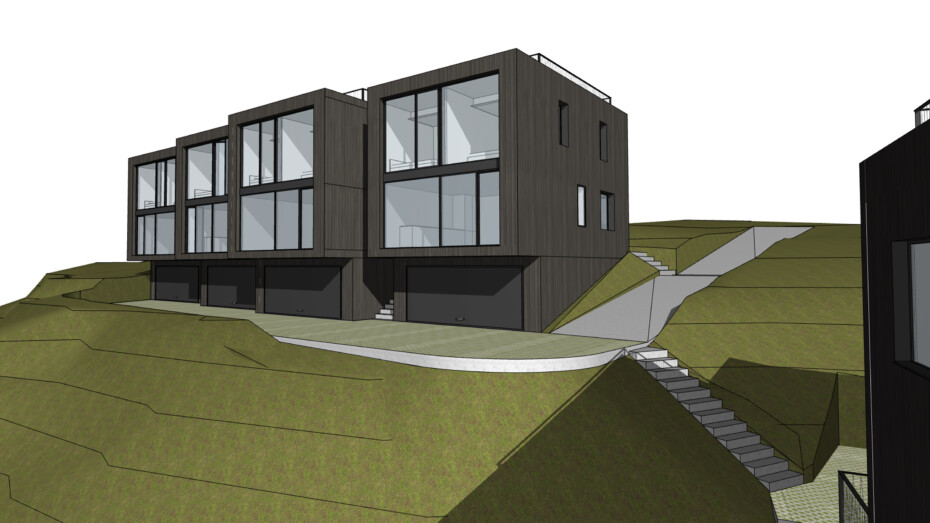
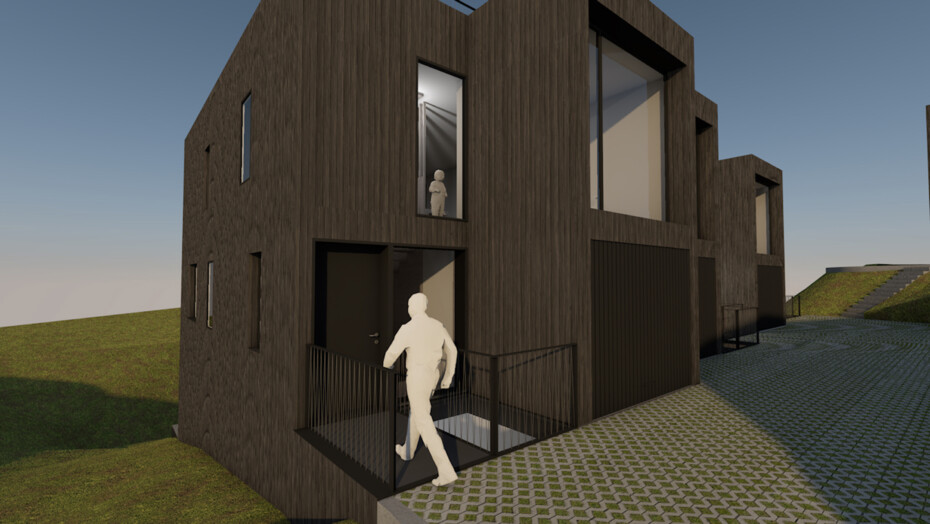
To maintain a light expression, French balconies and rooftop terraces are detailed with slim steel railings, and the window frames have a similar lightness of touch.


To take advantage of the maximum regulated height, the stairs leading to the roof terrace are sealed with custom-made glass skylights which pivot open, allowing natural light to filter into the centre of the plan.
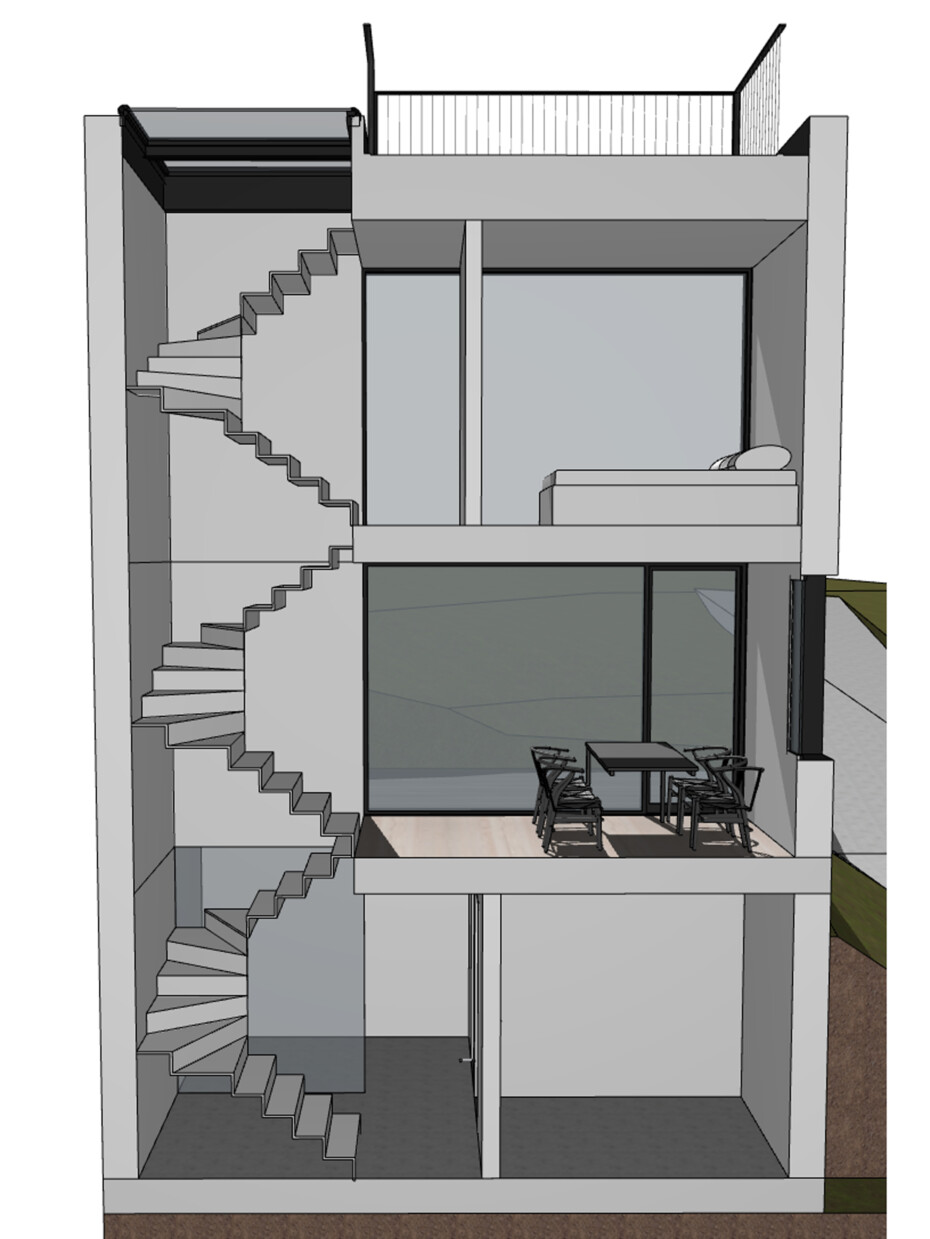
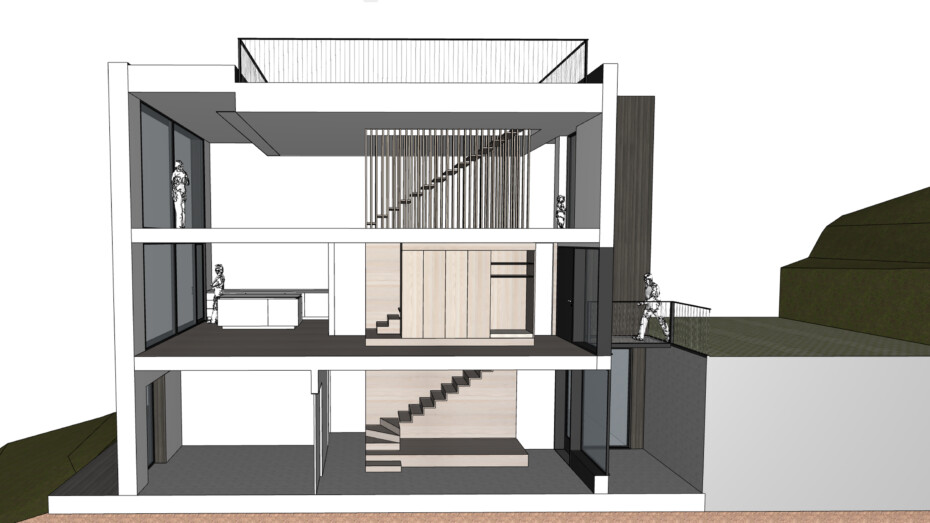
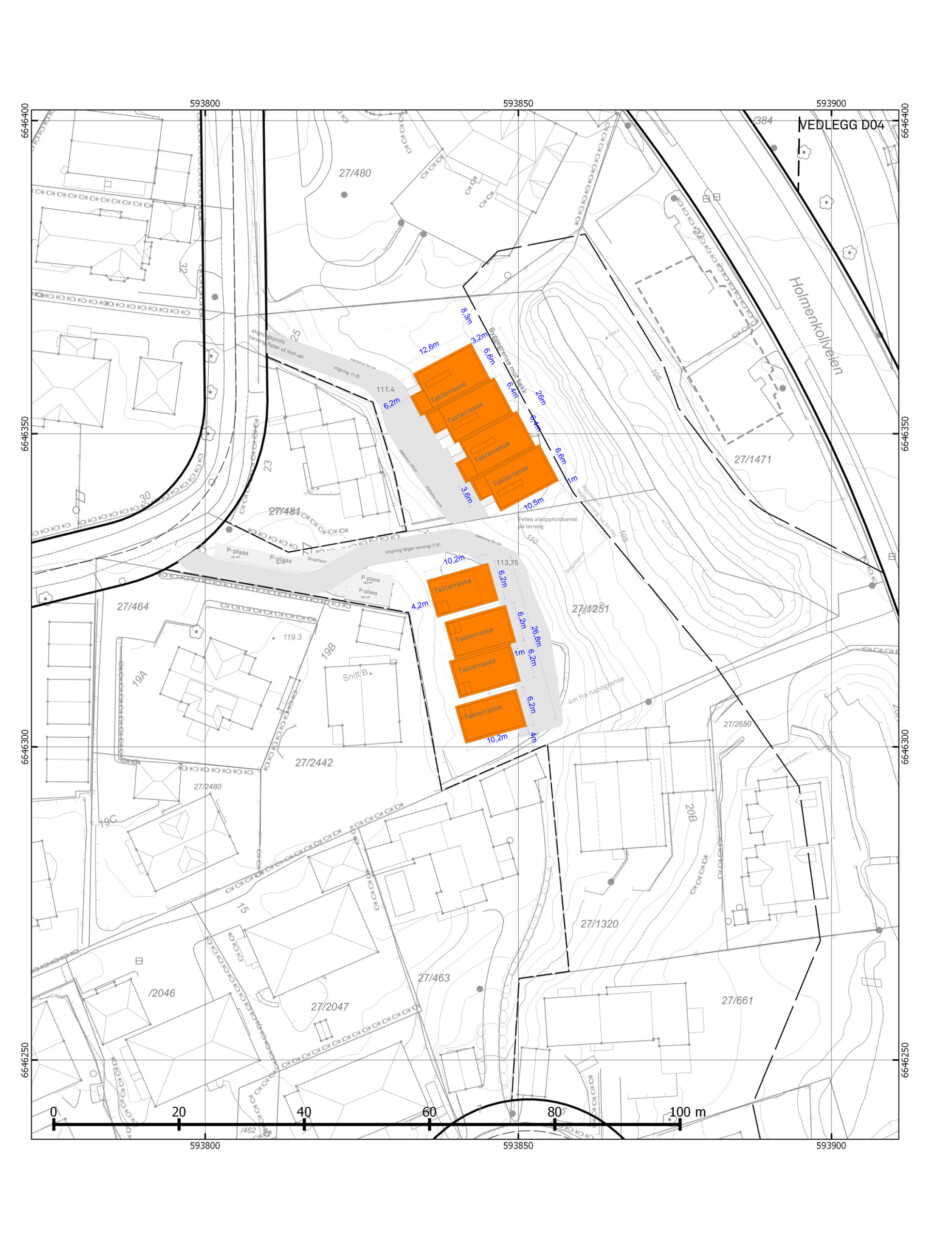
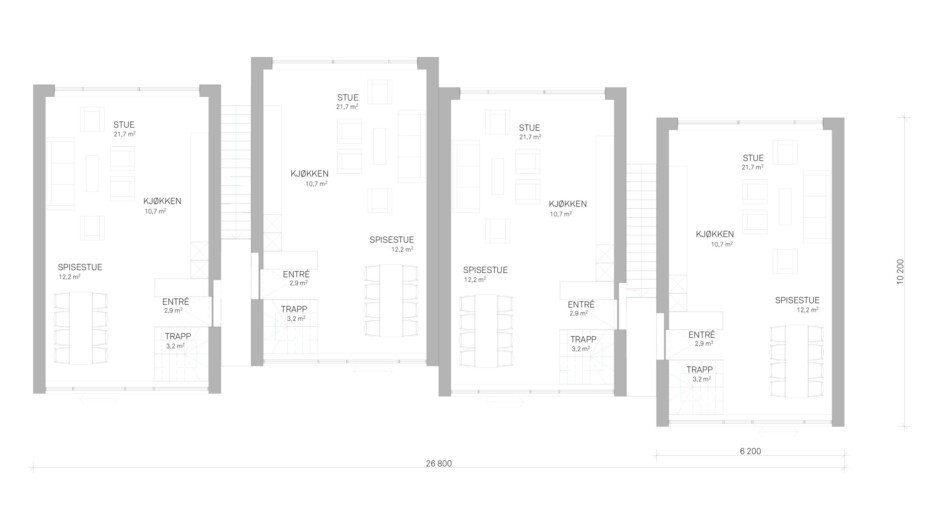
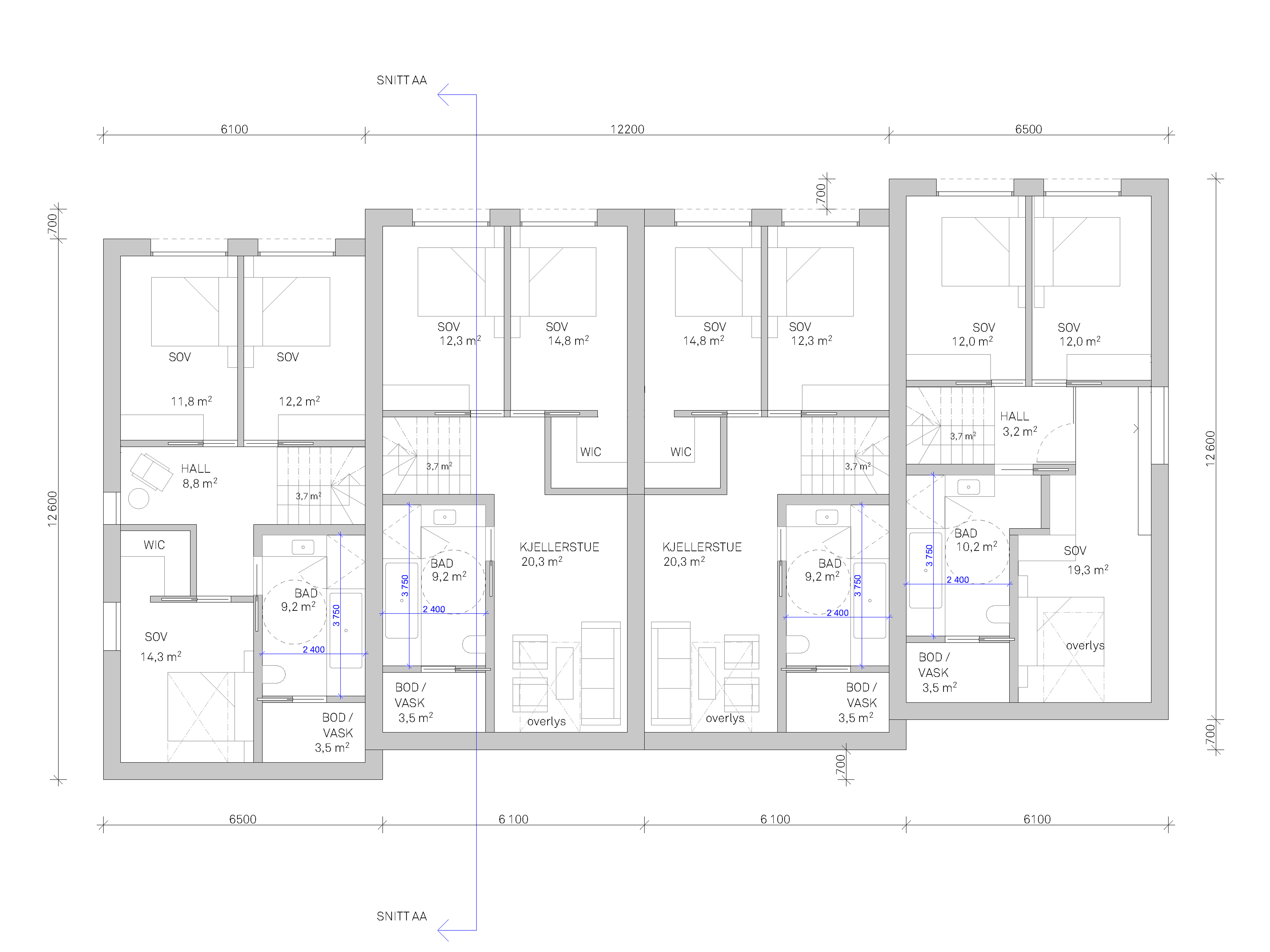
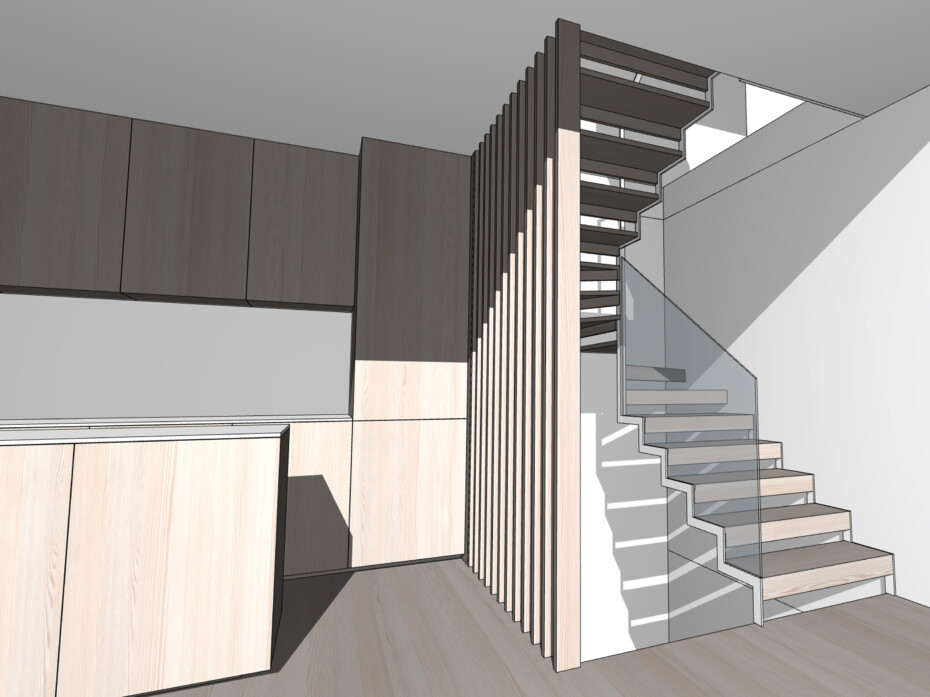

The buildings have a conventional wood construction with thoroughly refined detailing to give a feel of solidity and quality.
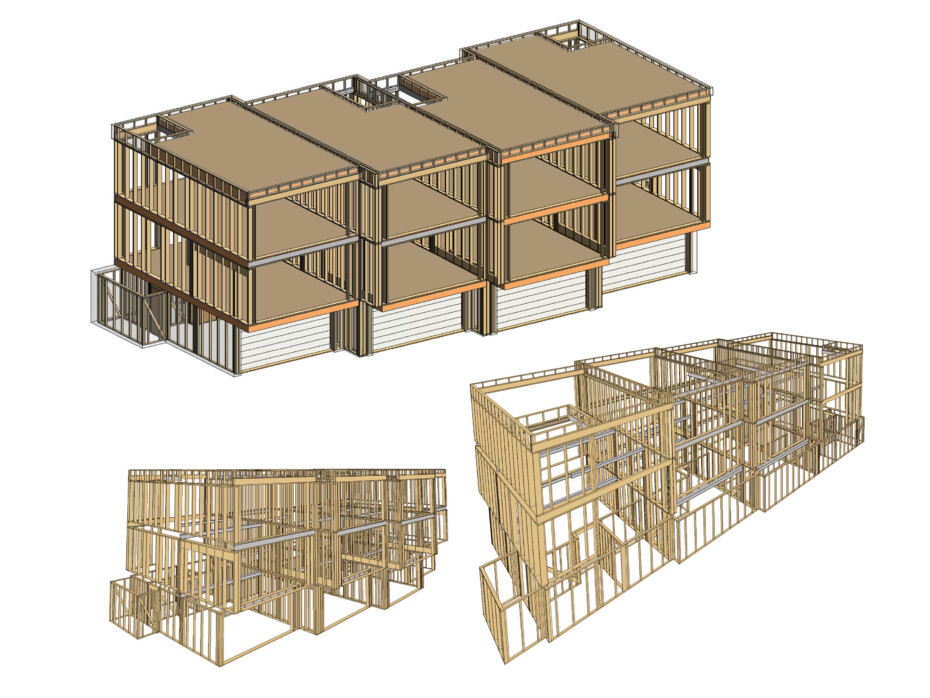

The main structure is composed of insulated wood and panelling with integrated ventilation. The darker-stained window to the outside is complemented by a softer, brighter interior.
