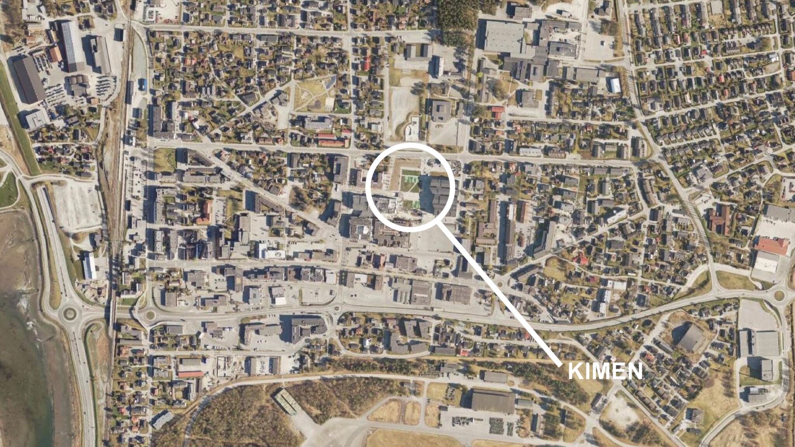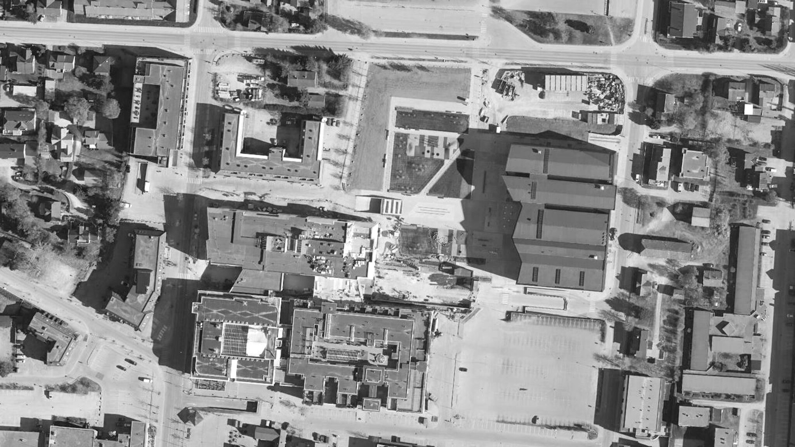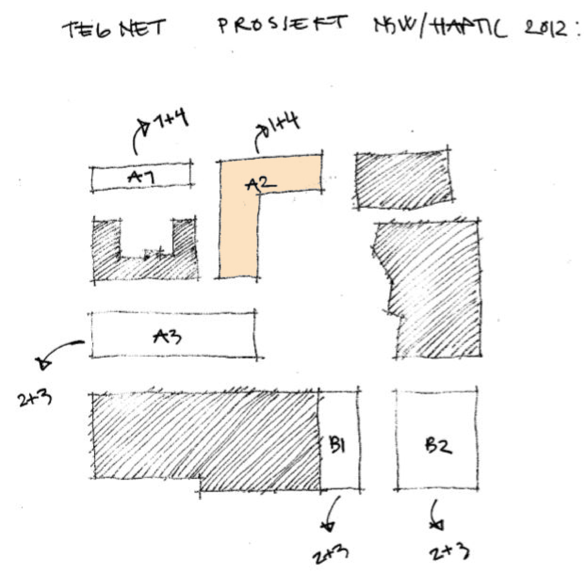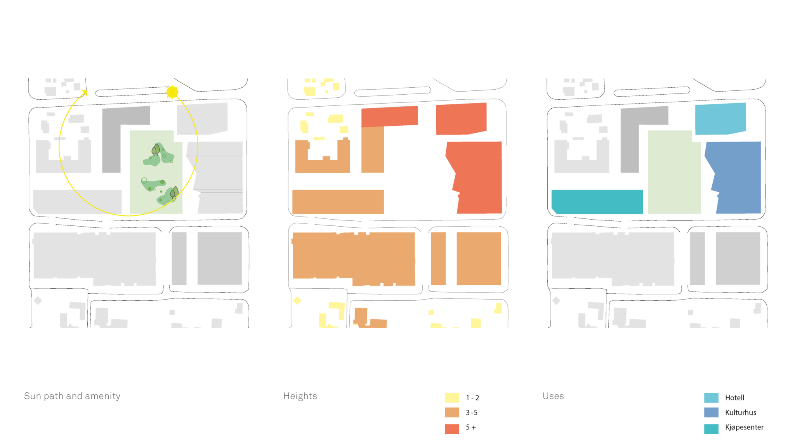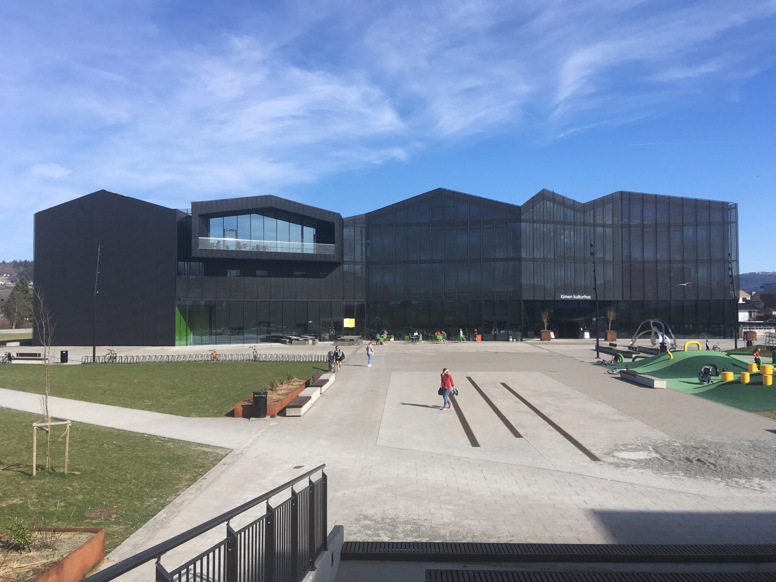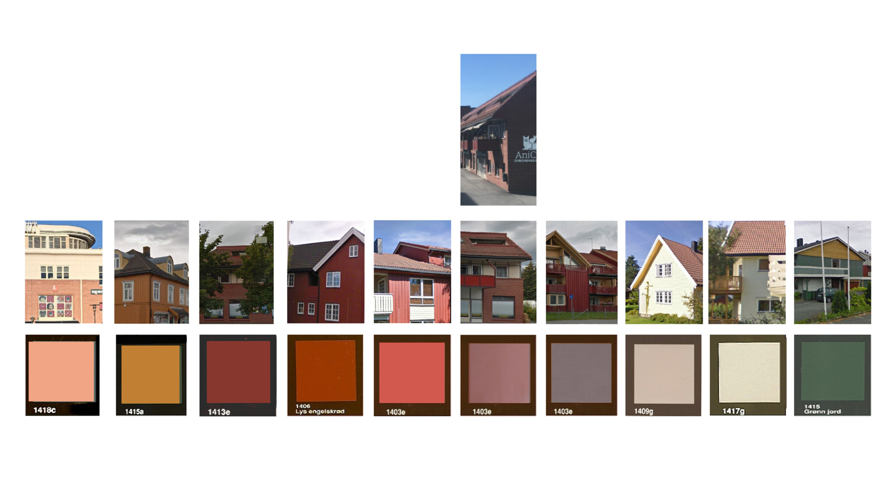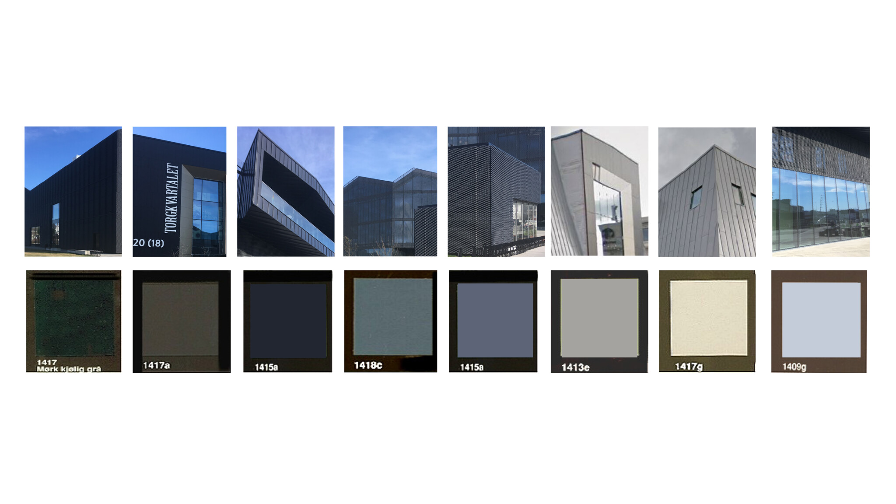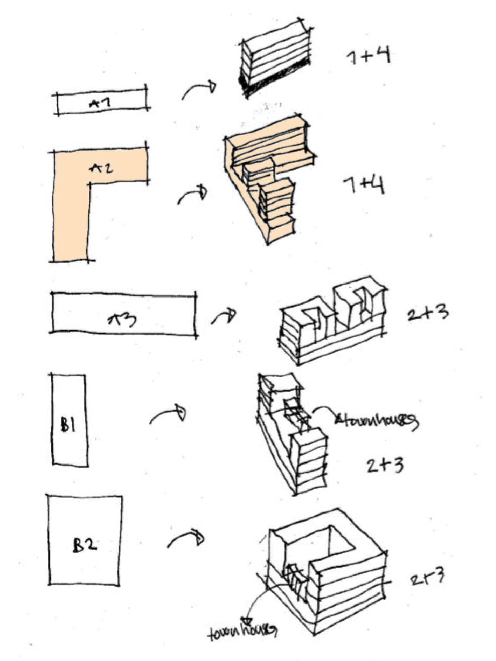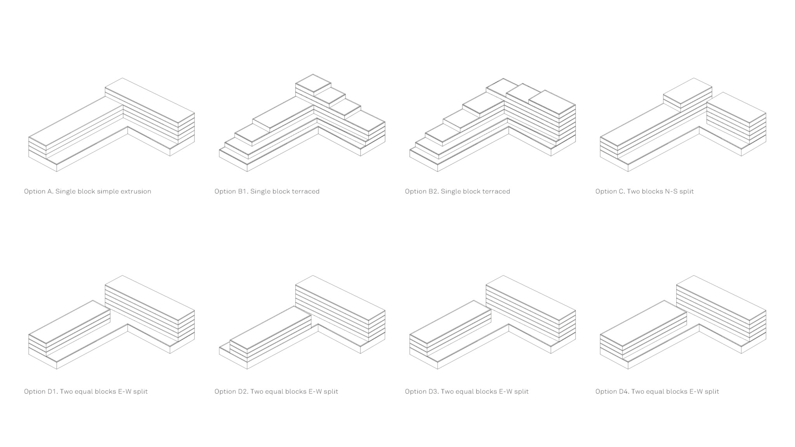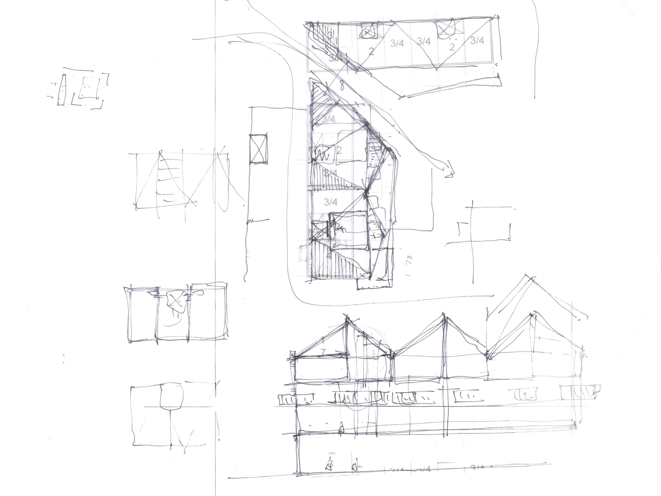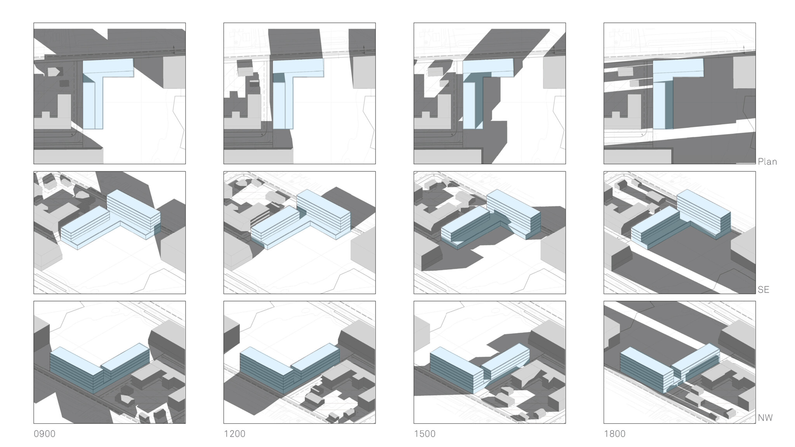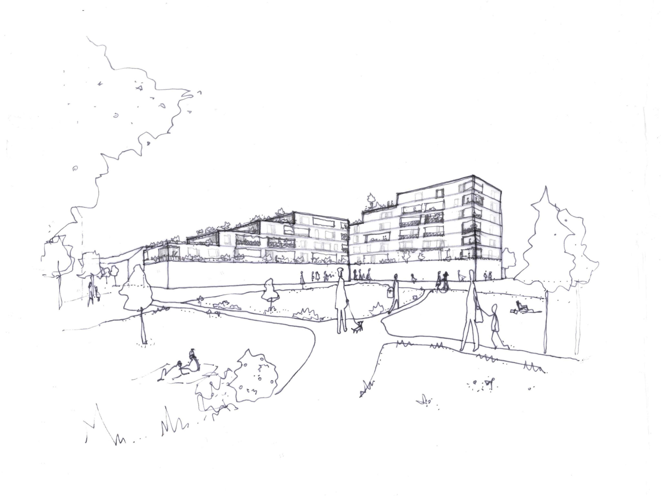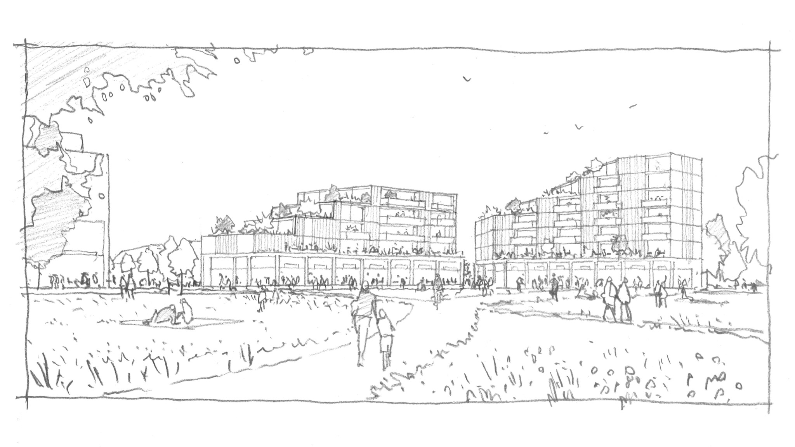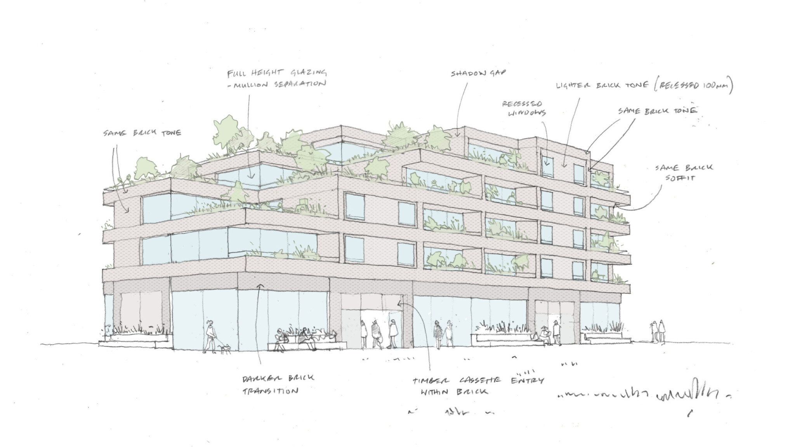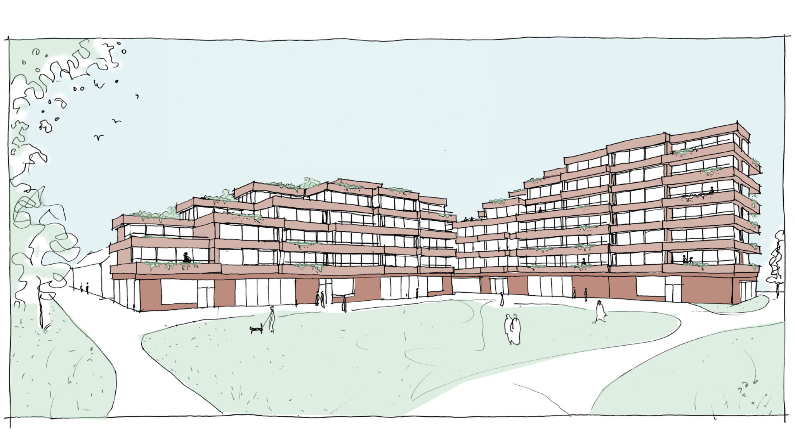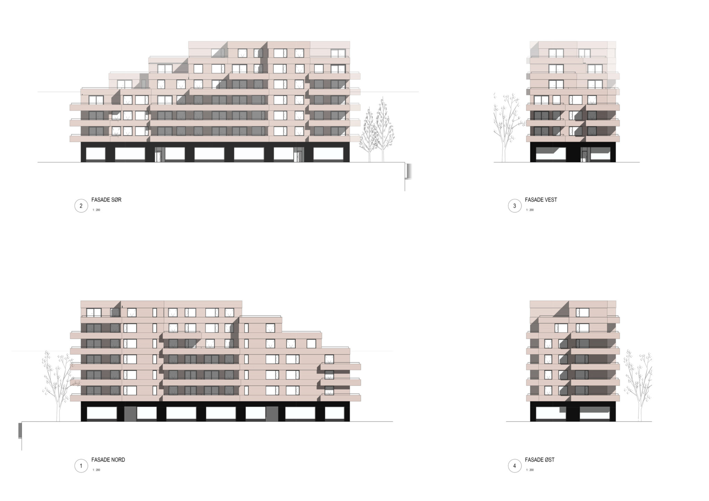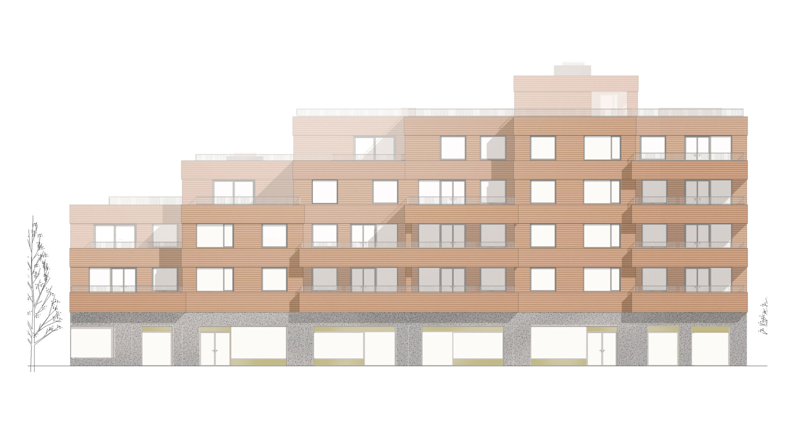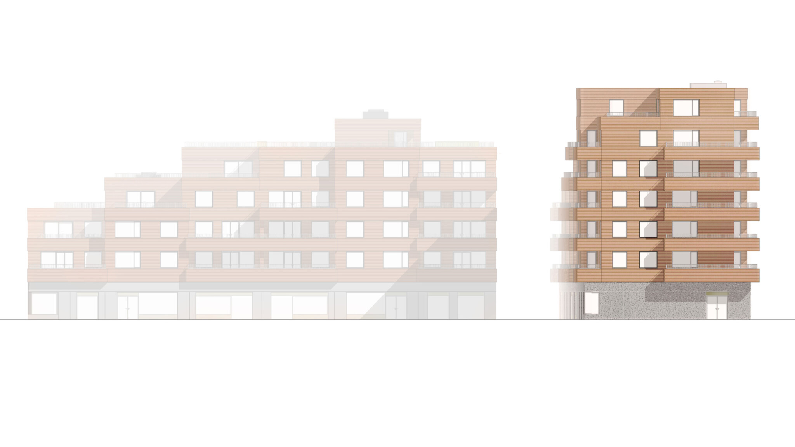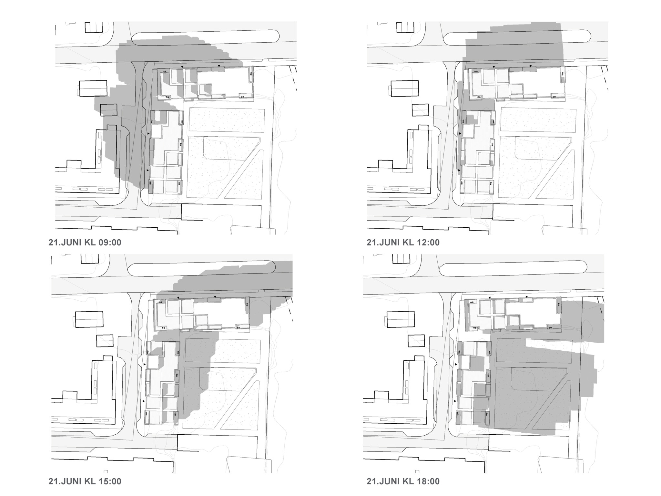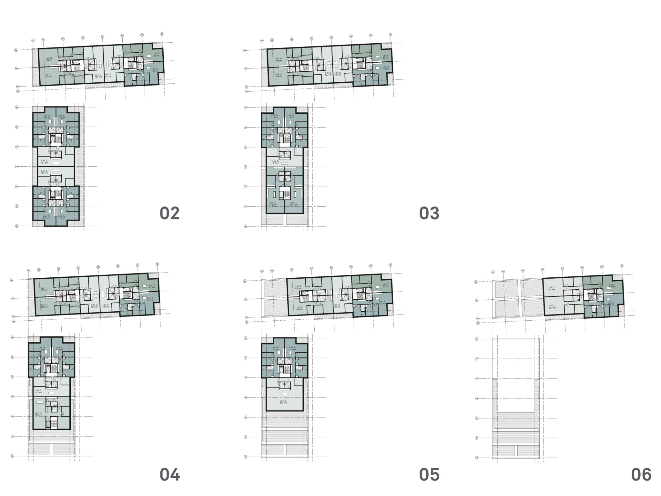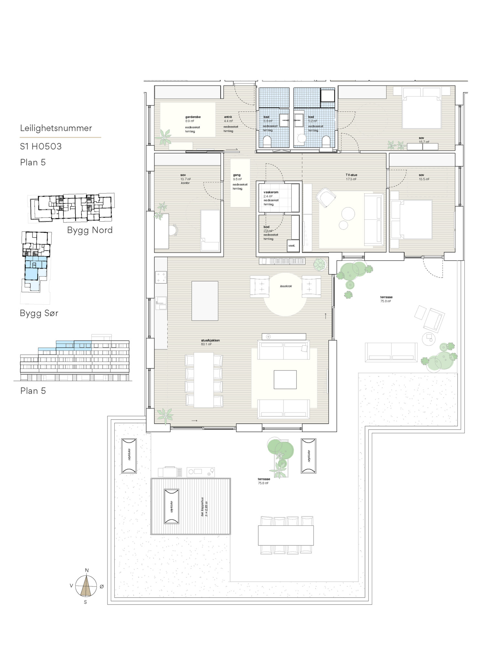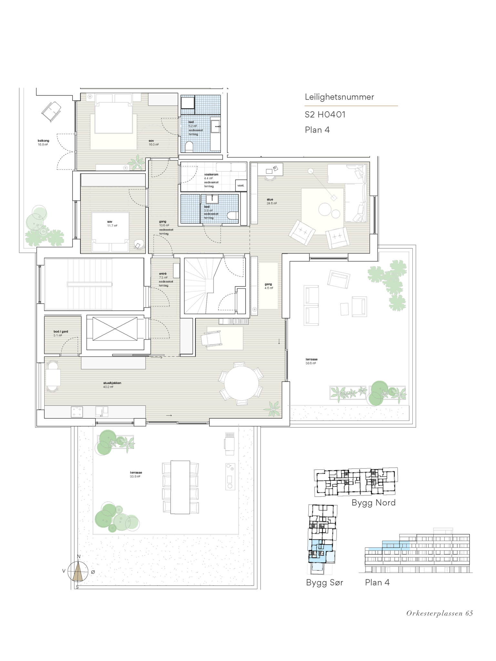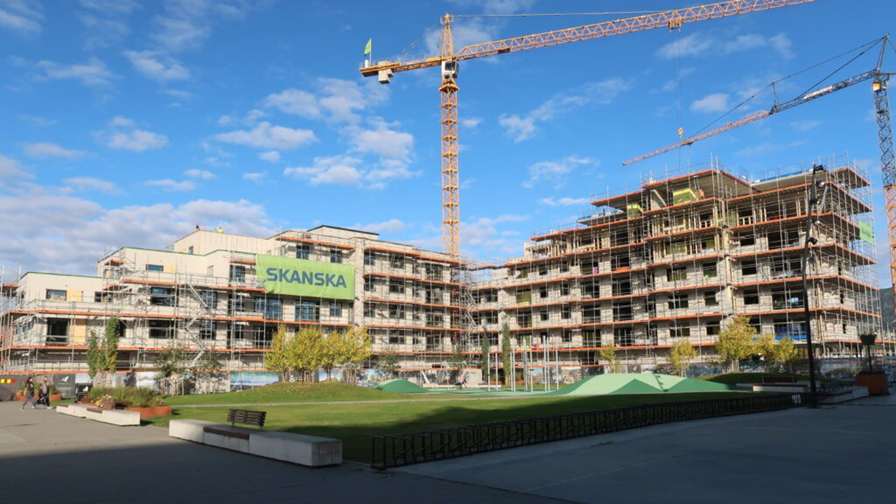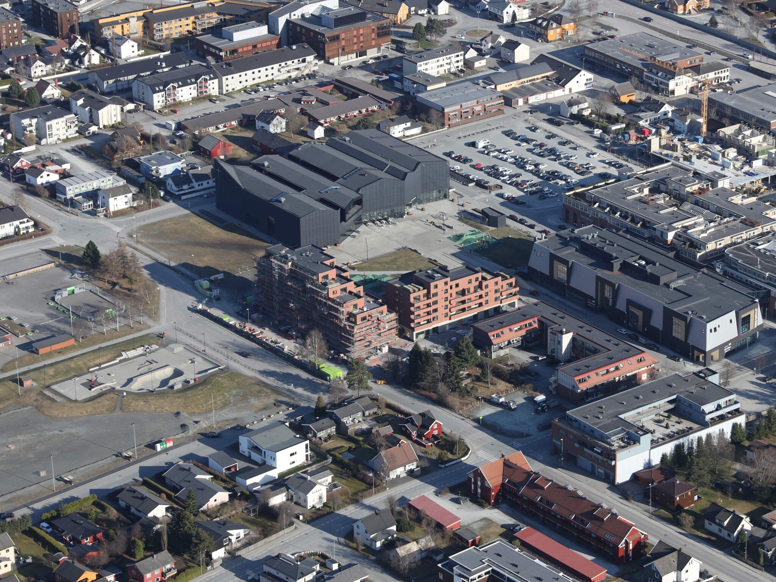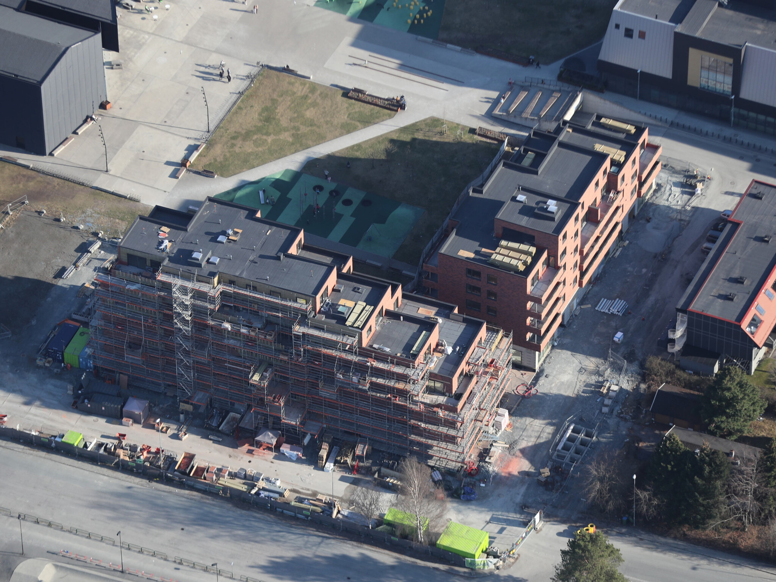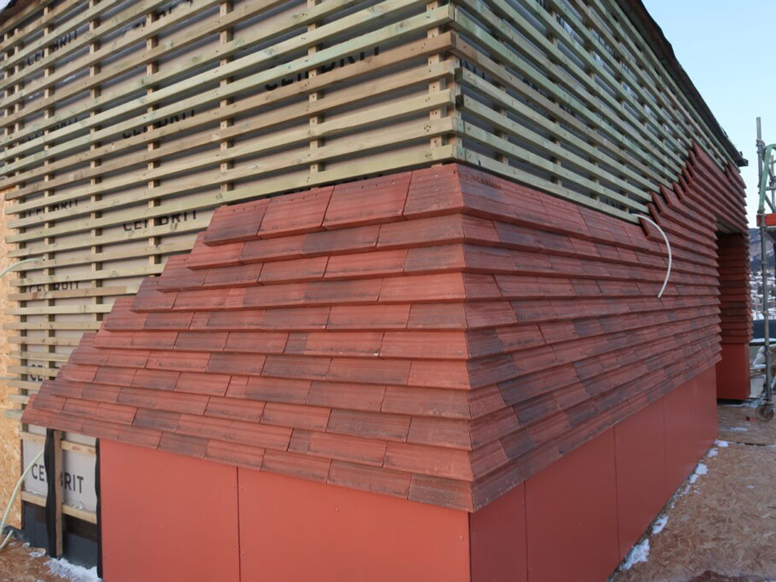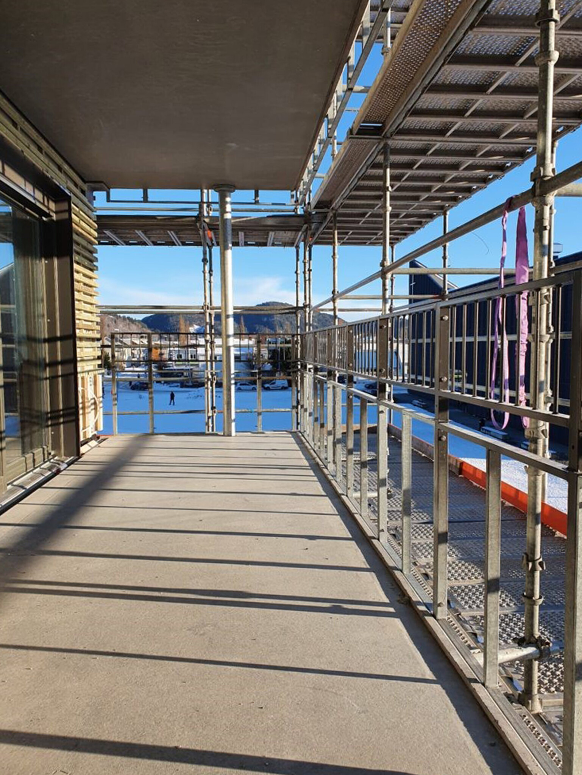A stepped cluster of apartments targeted to an elderly urban community in the heart of a Norwegian town.LiveNorway
Qualify
Conceive
Refine
Realise
Revisit

Stjørdal is a small town and administrative centre east of Trondheim in Norway. Haptic was first involved with the masterplan for the town centre in 2011, working with Nordic to look at the overall feasibility and massing as part of a long-term regeneration initiative.
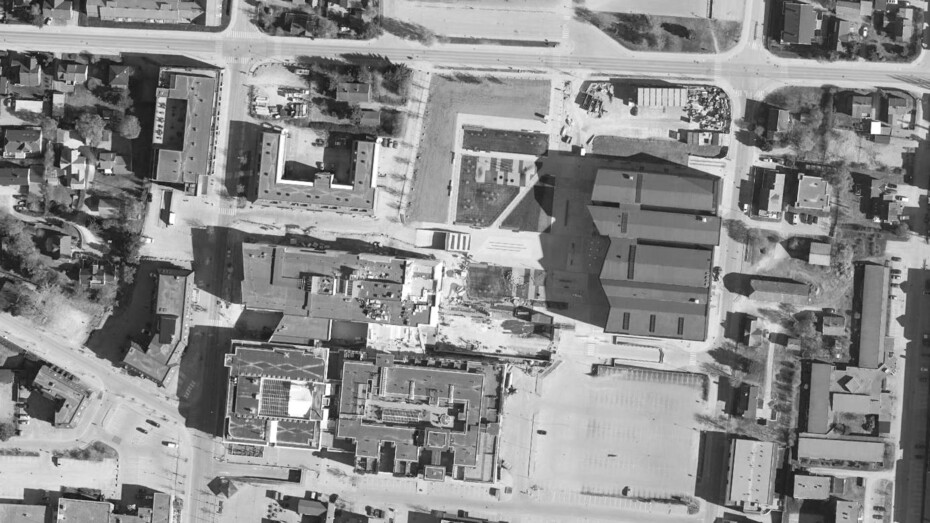
The Orkesterplassen site became a standalone project in 2019, with a brief for 55 large apartments and community use at ground level.


Following consultation, the building was targeted to older people wanting to retire from their suburban detached homes to the town centre, where they can become part of a community with many amenities close at hand. At Orkesterplassen these include a park, shops, café and the Kimen Kulturhus (culture house).

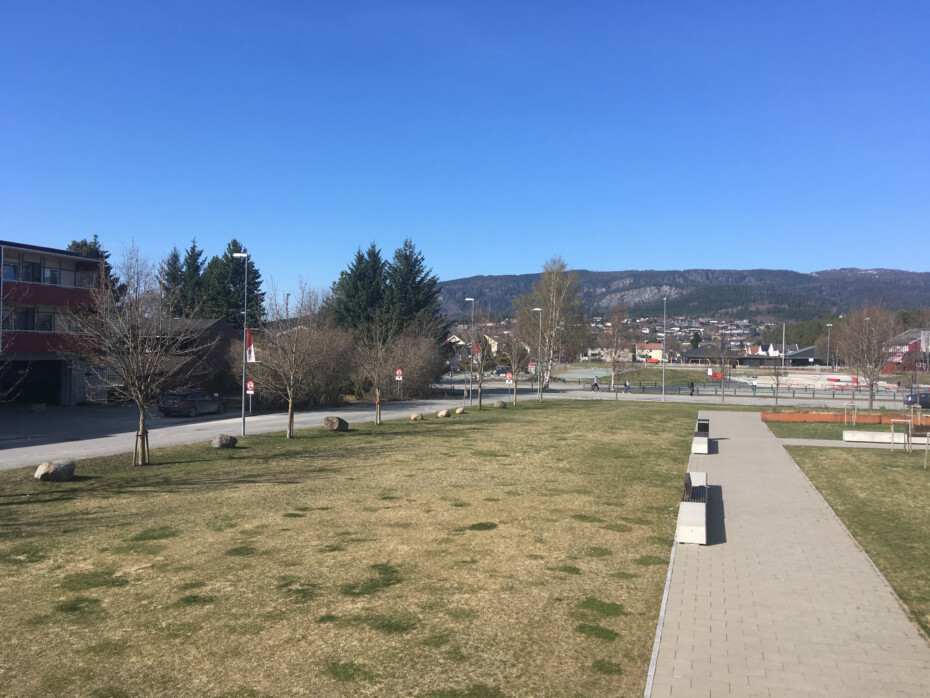

Both client and future residents had aspirations for high quality, generously-sized apartments with large outdoor terraces and living spaces.

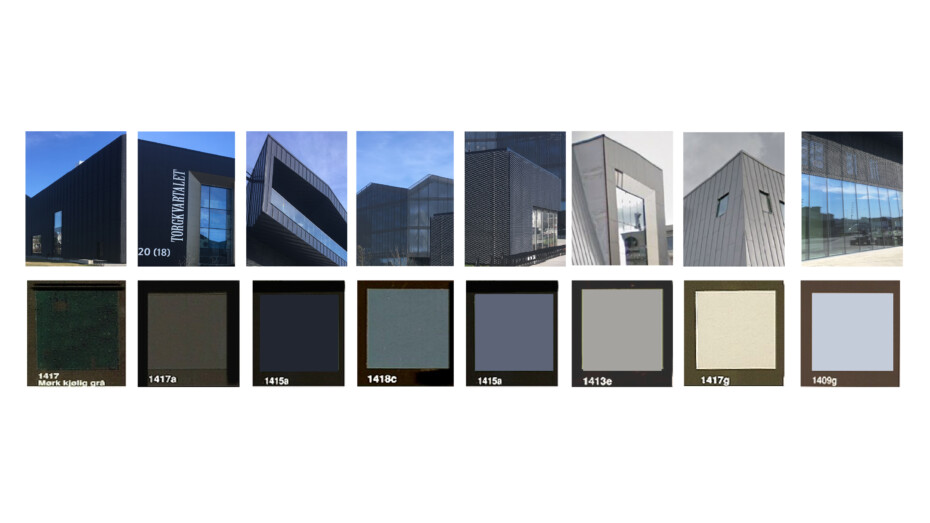

Our central concept was to give the block a stepped form, creating a series of unique apartments with very large terraces.
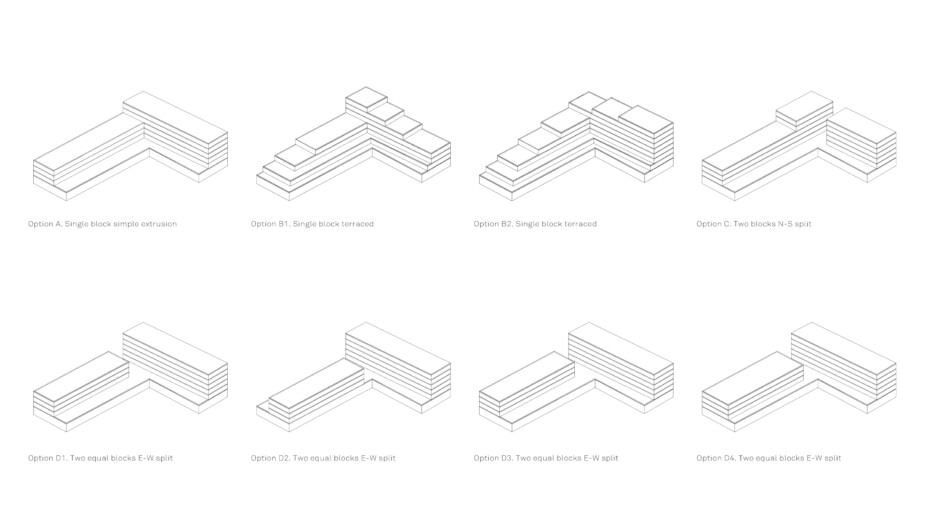
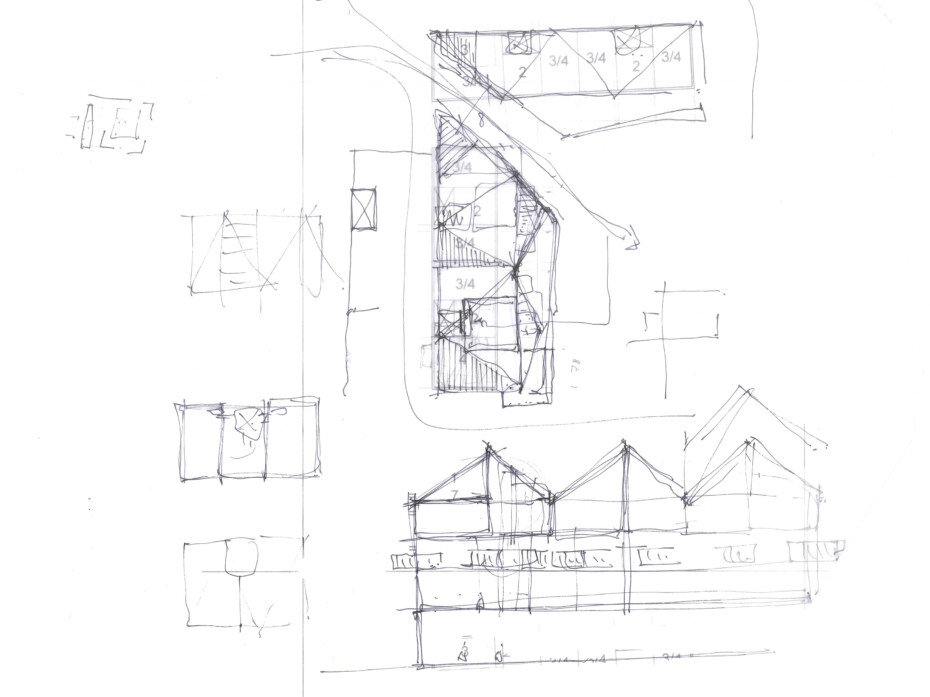

A key challenge was negotiating the height of the massing, and potential overshadowing. To gain approval from the municipality, volumes removed from the building’s lower levels were compensated in an extra level at the top.
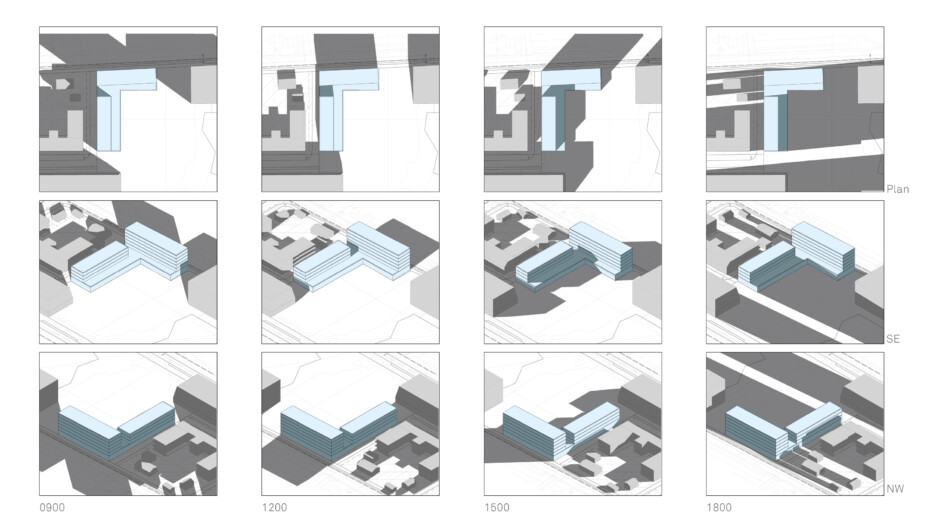
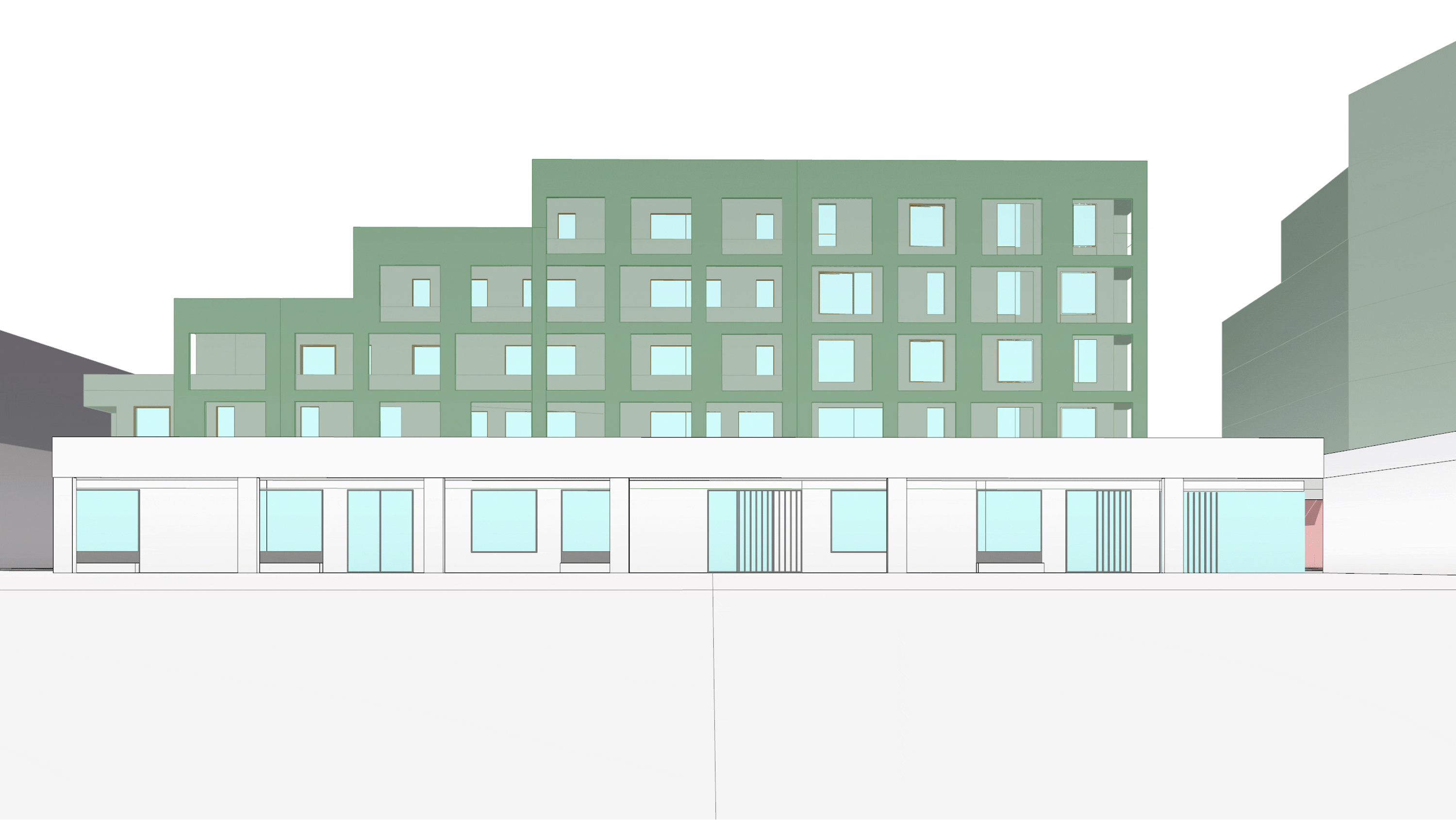
Following in-depth sun analysis, we reached a stepped form not only gives better quality apartments, but less shadowing to the nearby park than a regular apartment block.
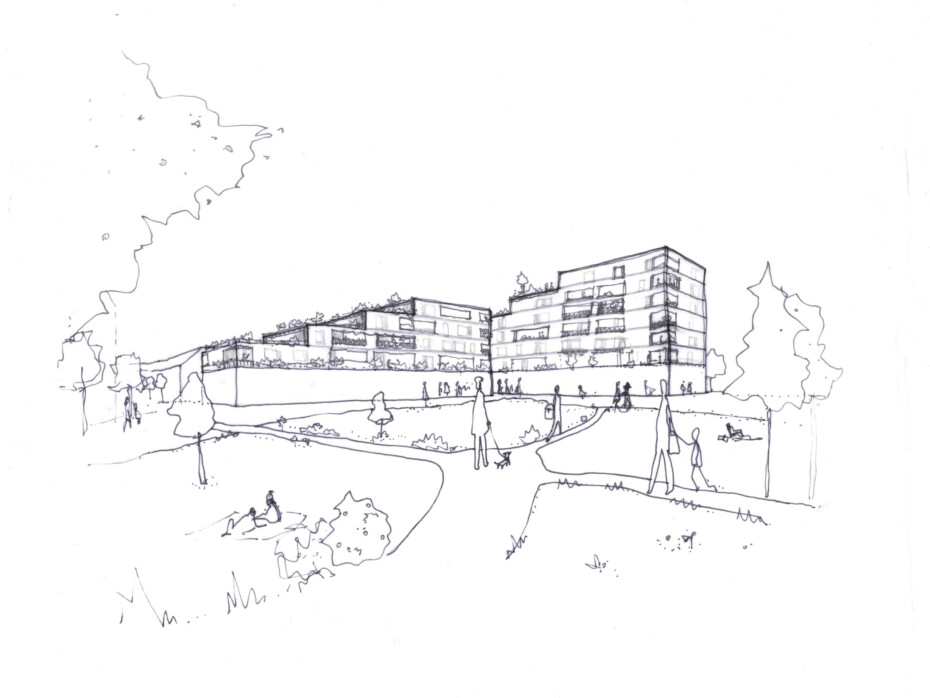



We delivered the scheme with Nordic, and our shared residential expertise meant that the grids and core layouts were pinned down very early, making the later stages of planning the apartments a much smoother process.


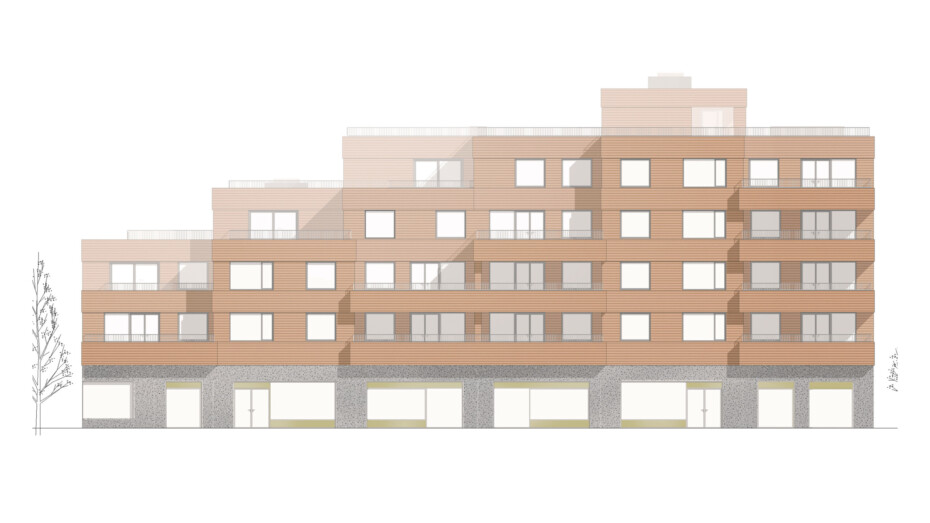
Although the building is stepped, the plan layouts are highly rational, with core, bathrooms and kitchens aligning across each level.
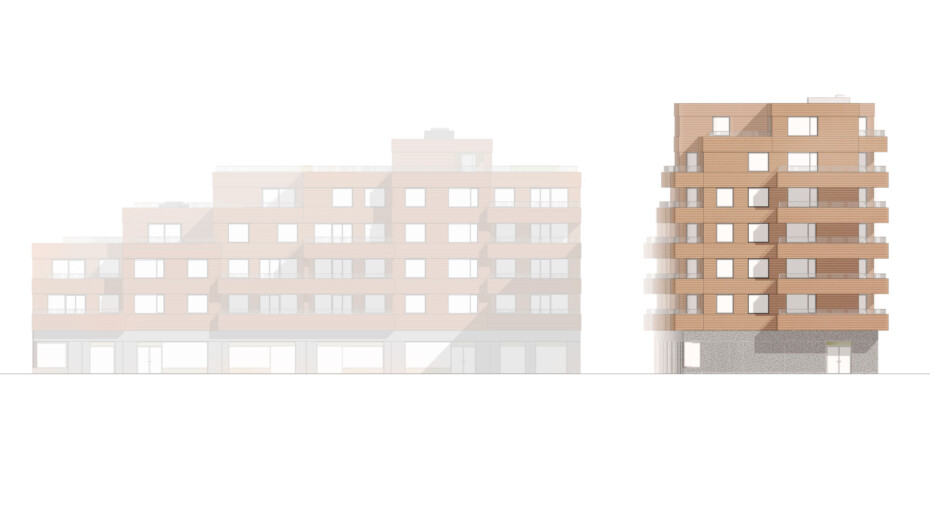
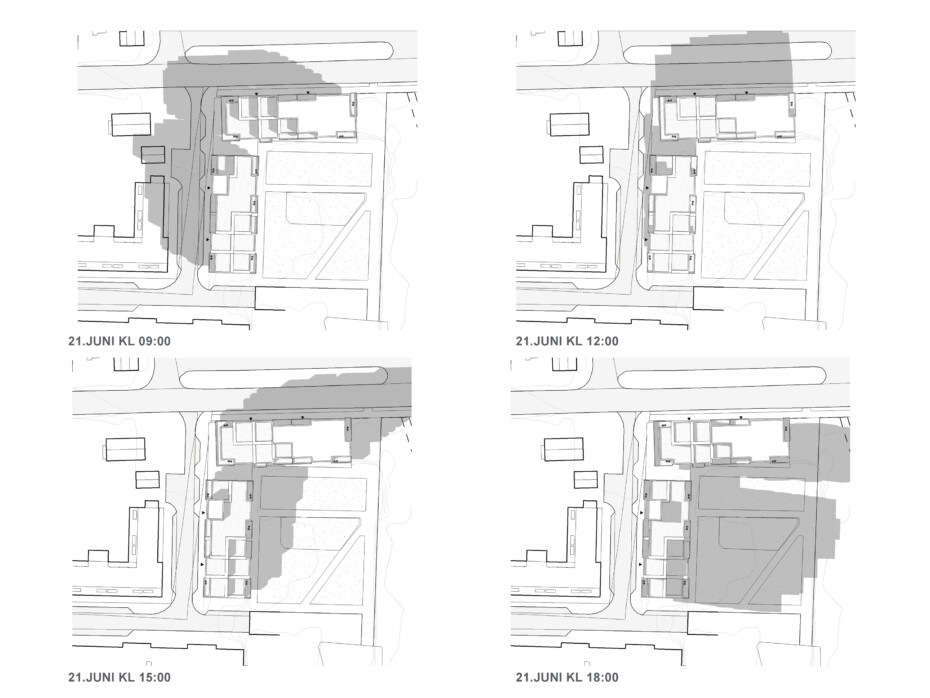
Resolving the plans was a complex challenge, not least to retain simplicity in the vertical elements of the scheme.
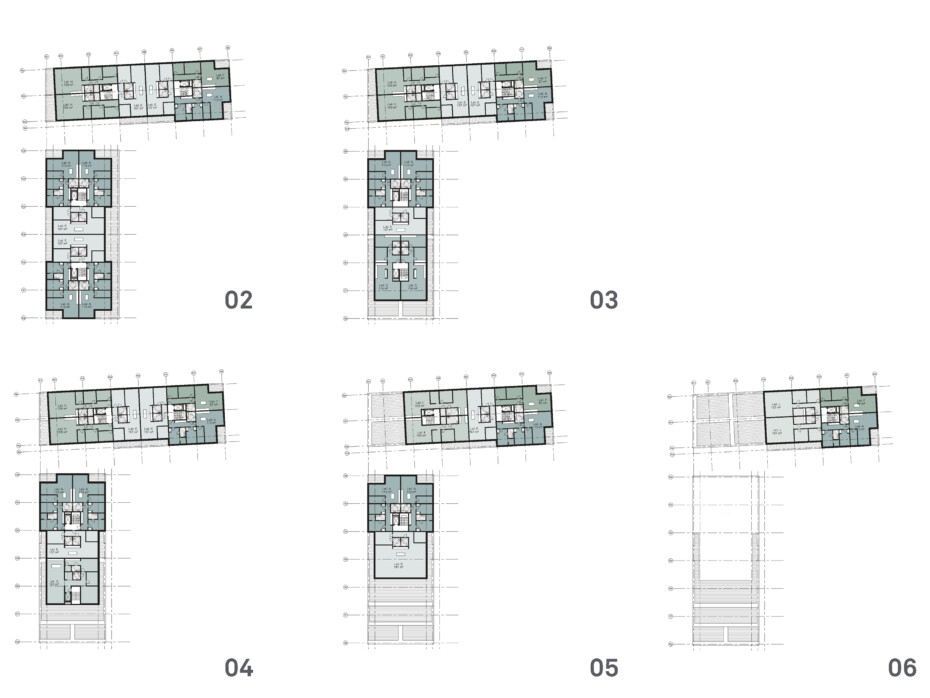

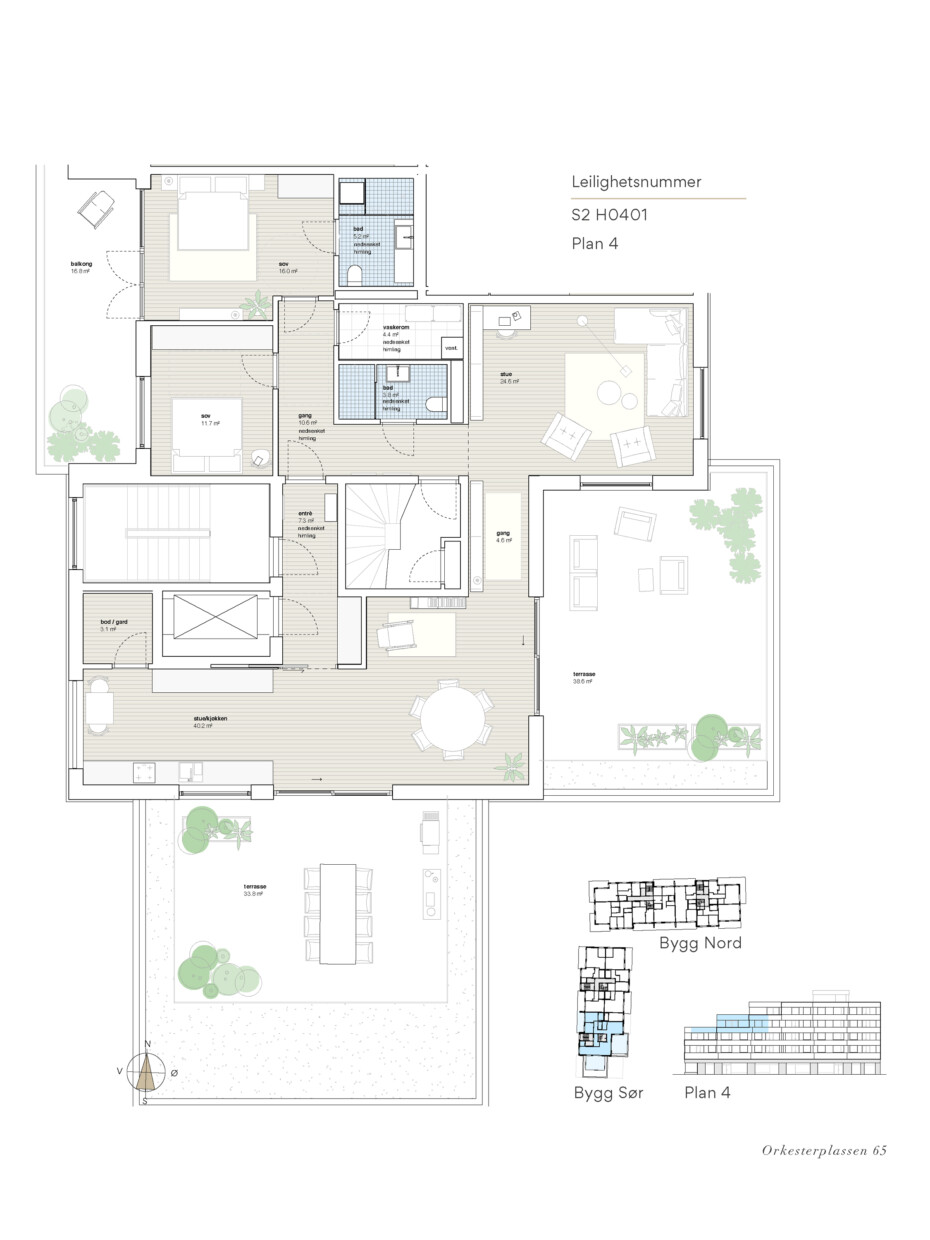
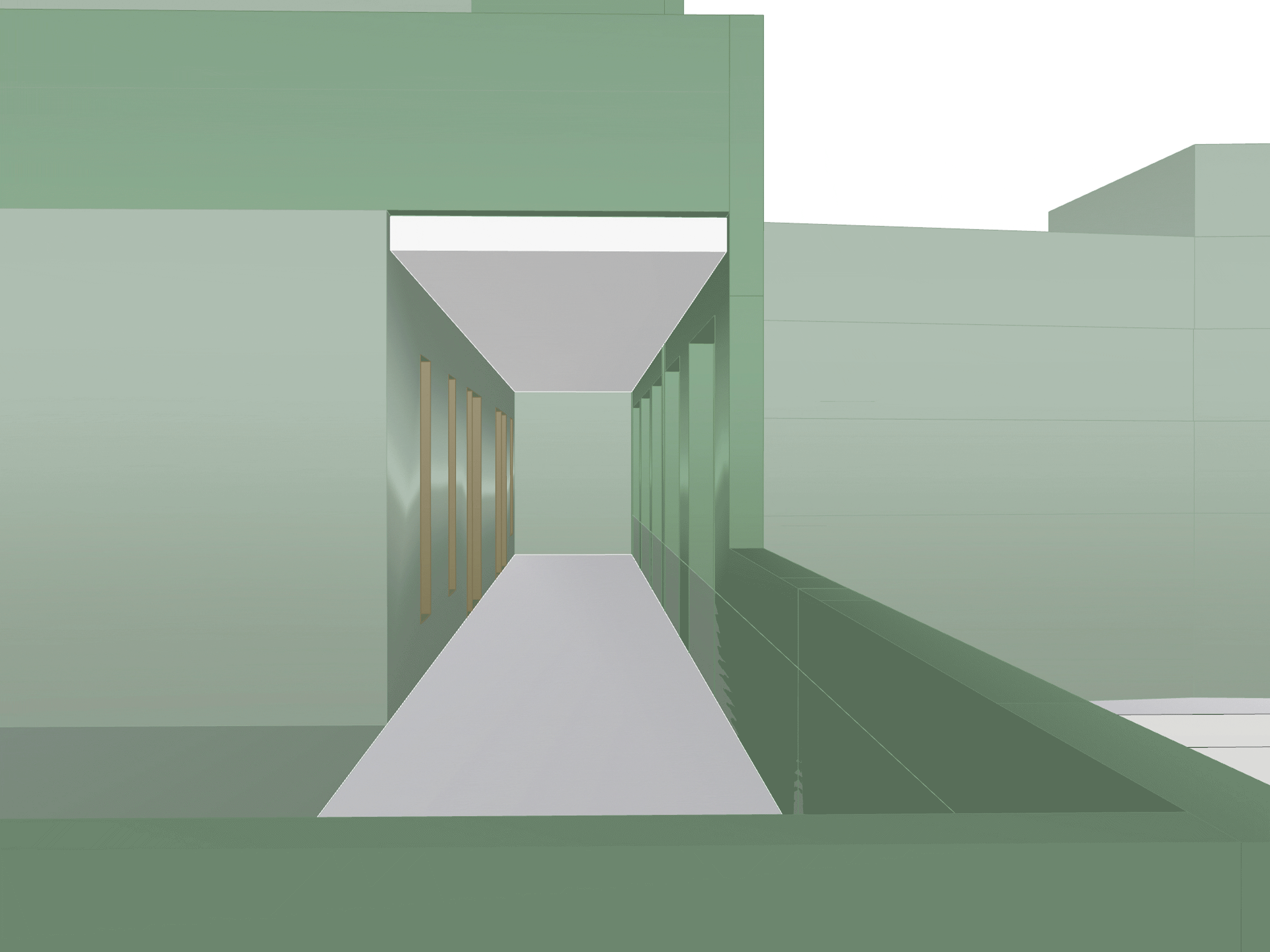

Since the massing was fairly complex, we wanted to use a single material for the cladding to maintain a sense of the building as a ‘monolith’, and worked closely with the contractor to agree a high quality solution.
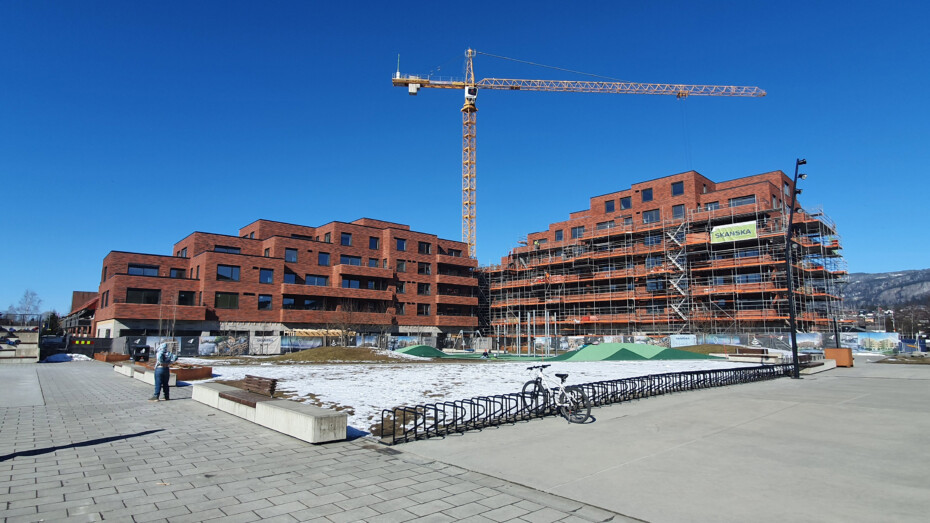

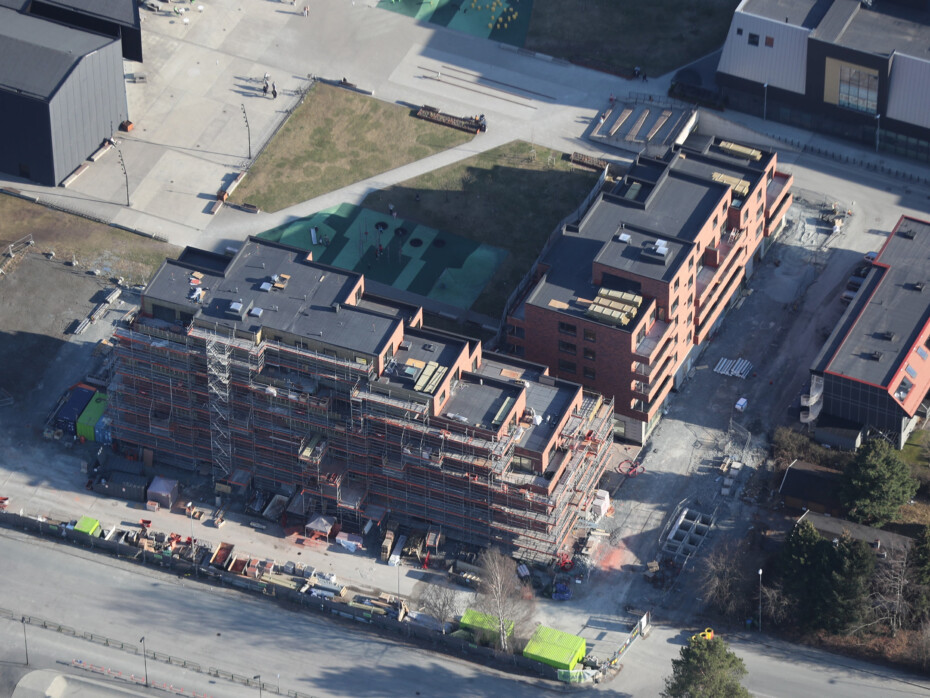
The red shingles selected for the exterior give the strong sense of texture, depth and warmth.

We pushed for a cross-laminated timber (CLT) structure throughout, and this informed the setting-out of the structural grid during the early stages.


The development has been long anticipated by the town community and closely followed by local press. It has proved both popular and financially successful, with over 25% of apartments sold at the end of the first day of the launch.
Our design explores the notion that even a move into a smaller living space can mean significant improvements to your quality of life, and that not every apartment in a multi-home scheme has to be identical.



