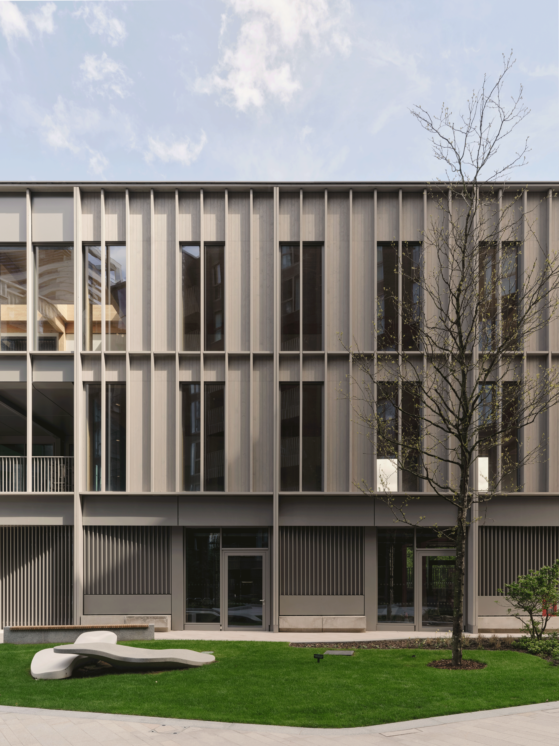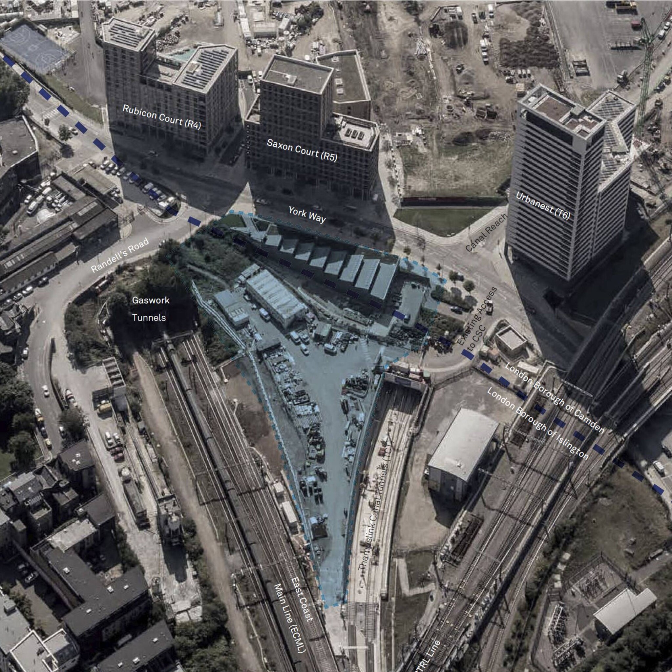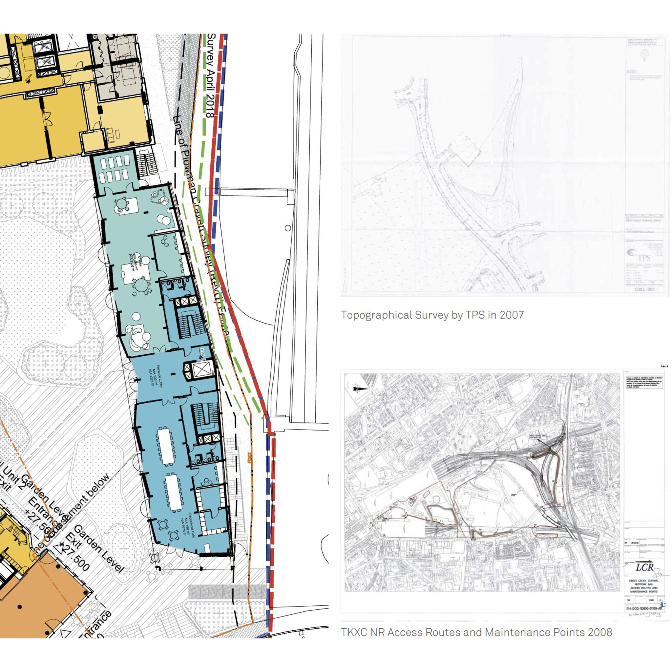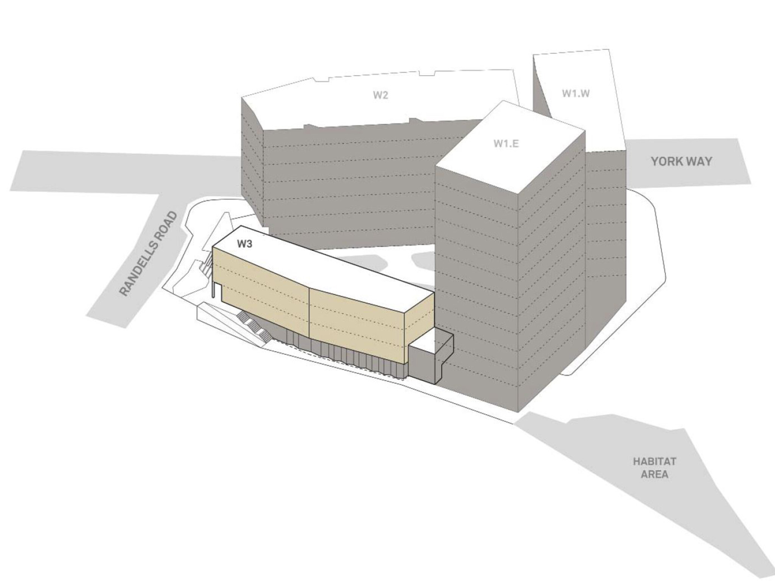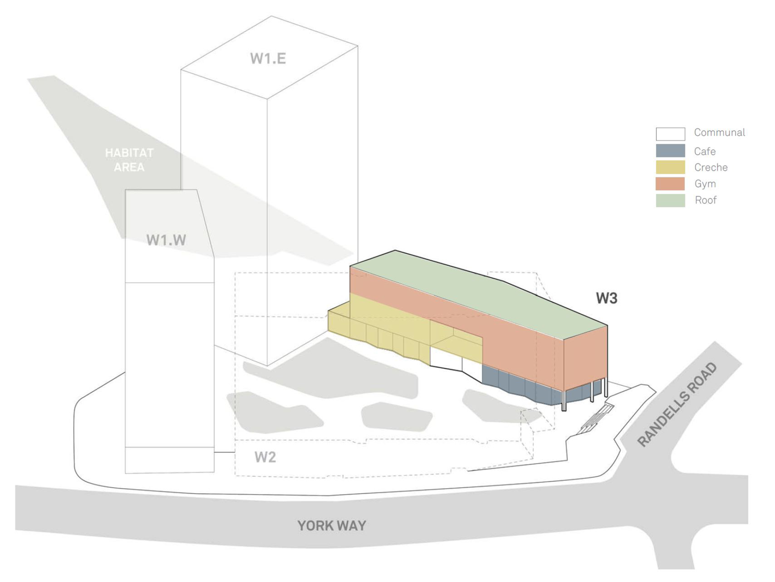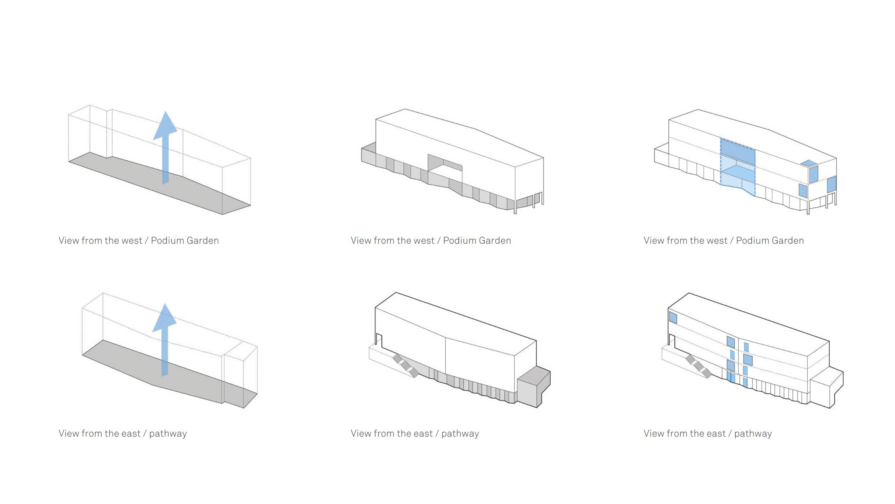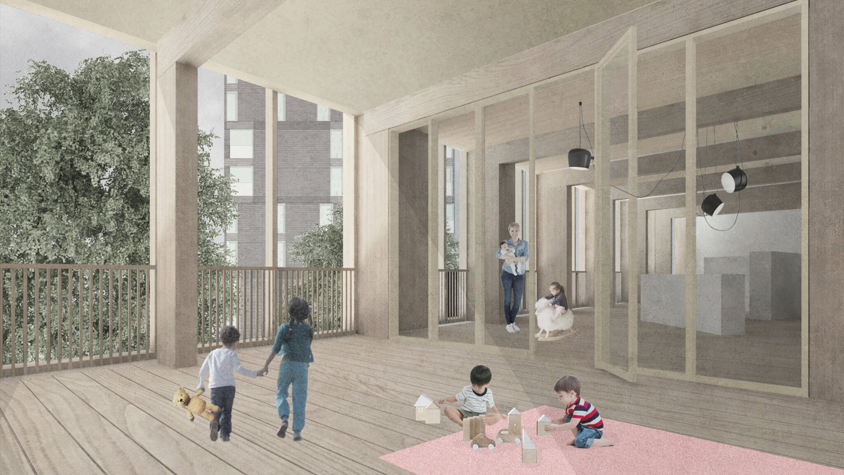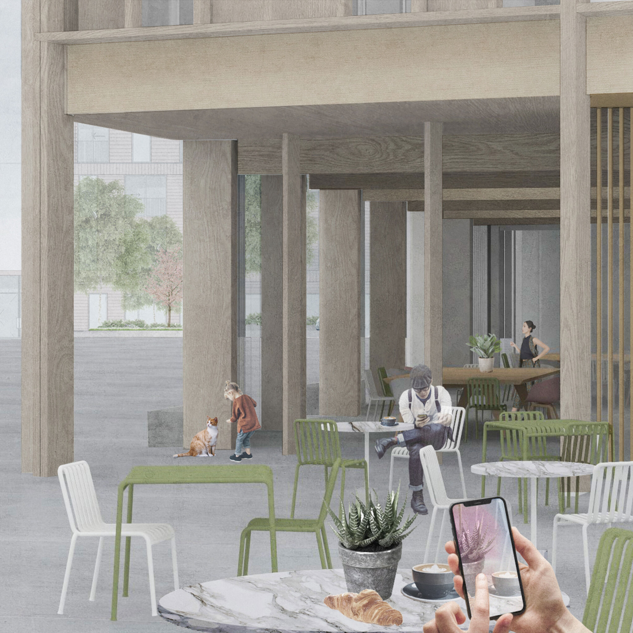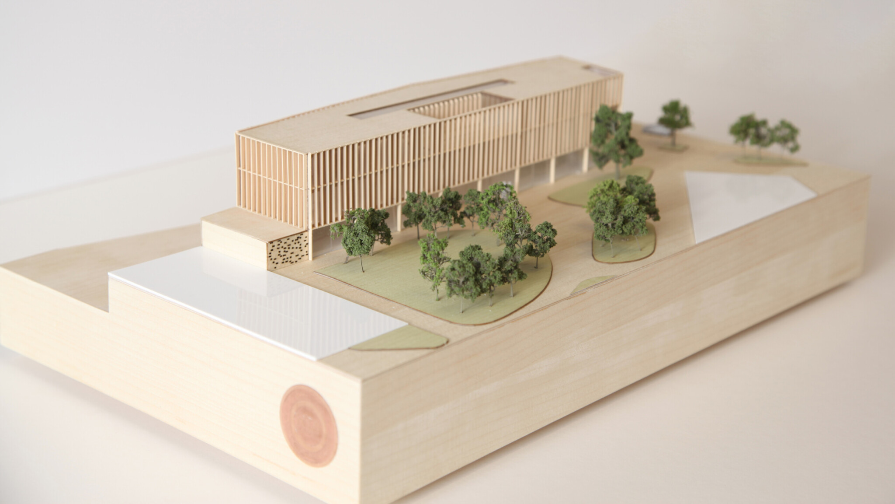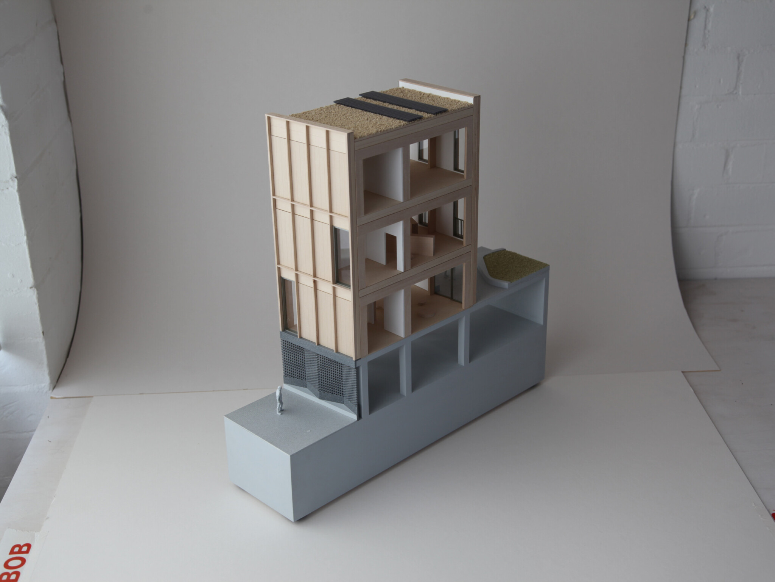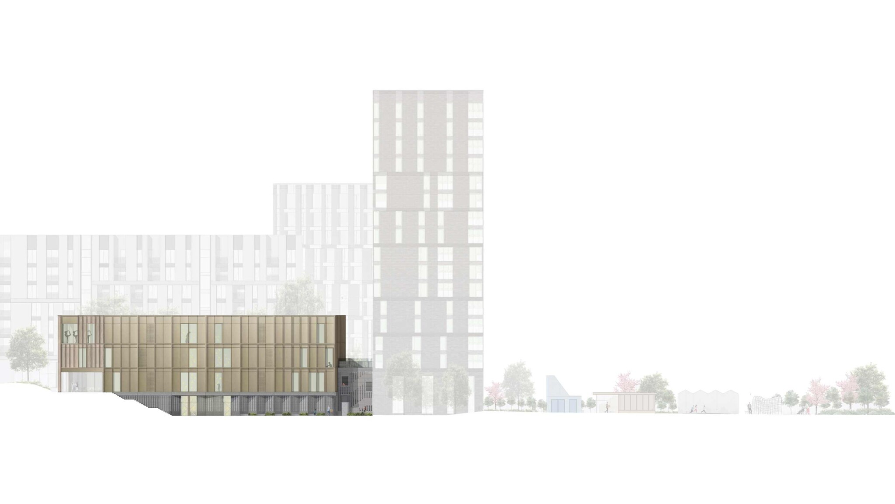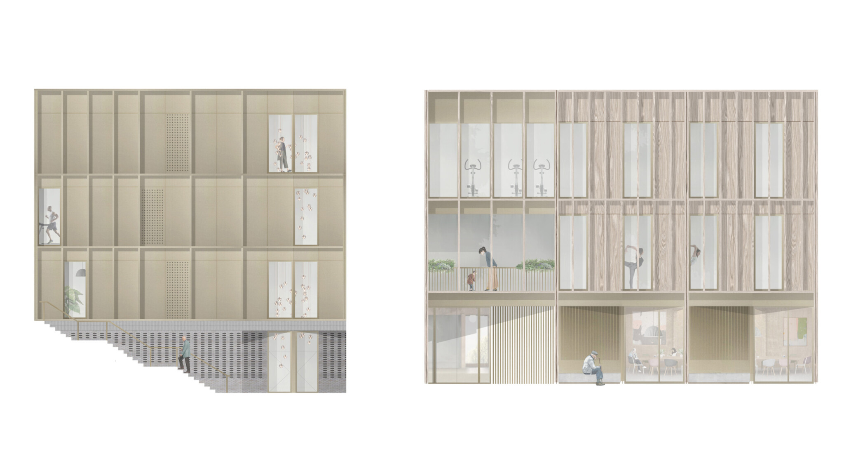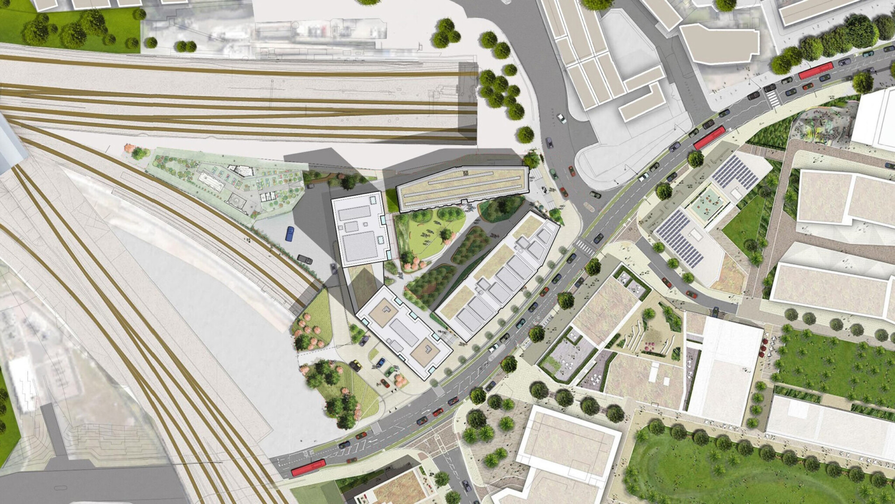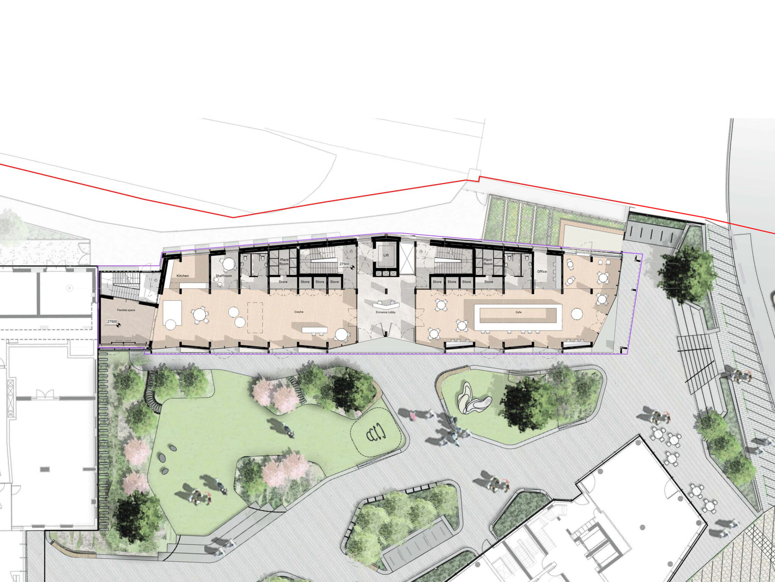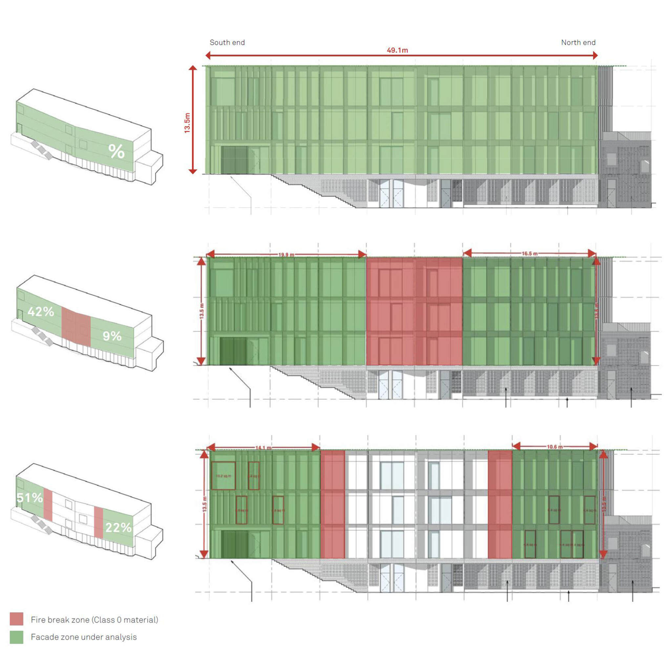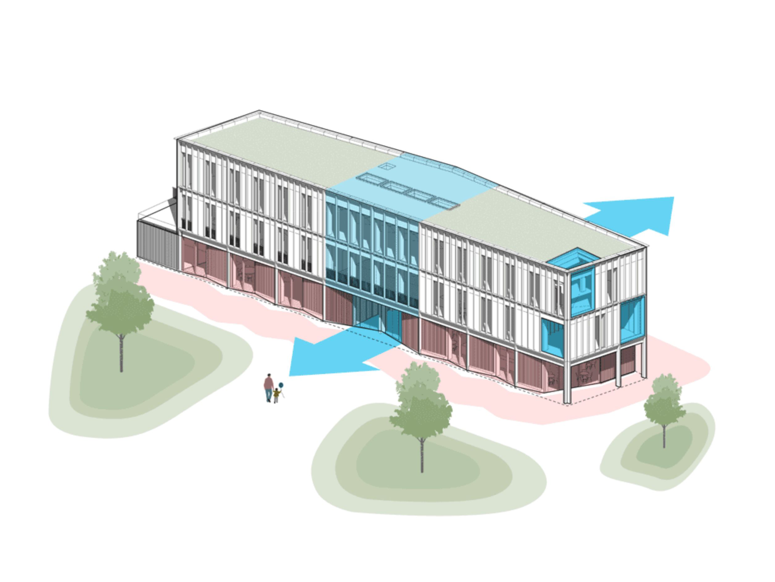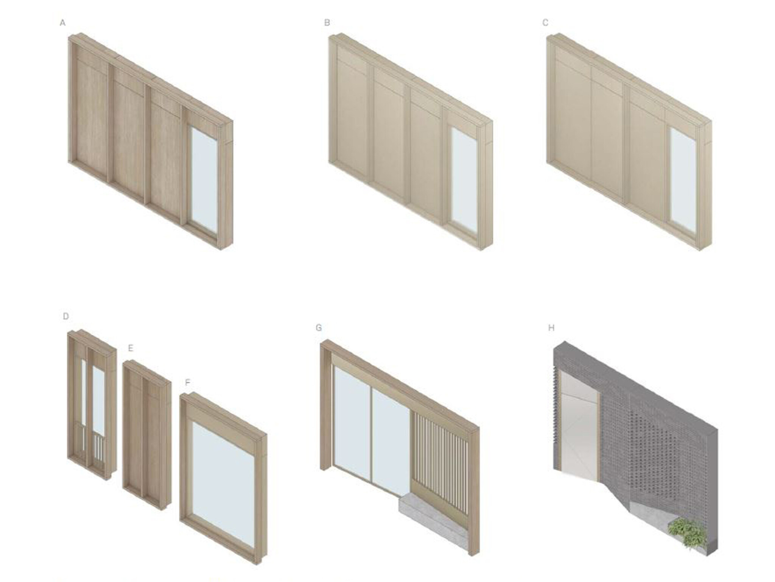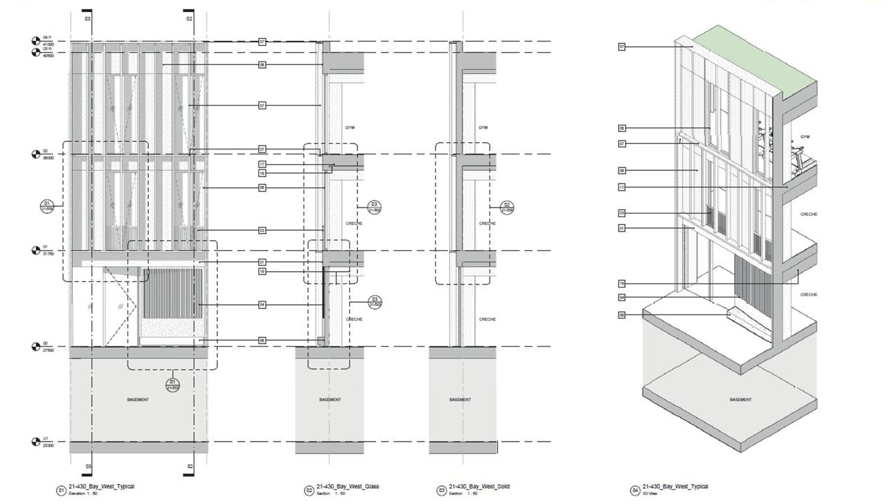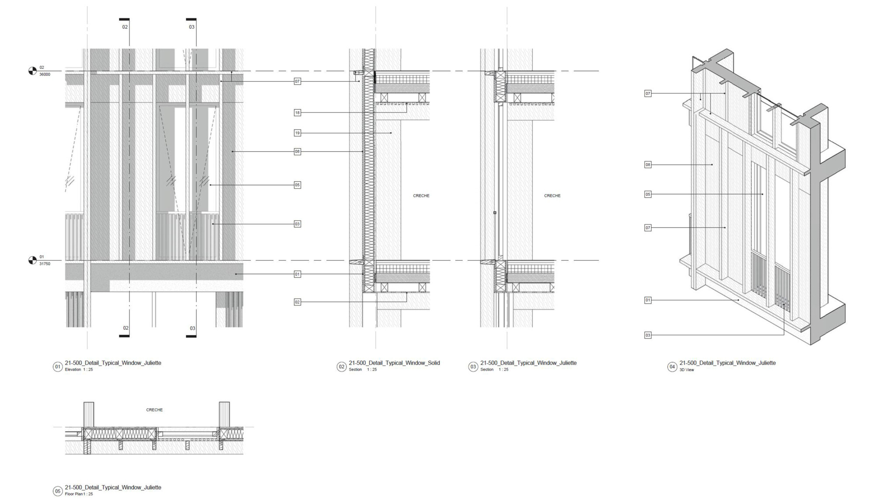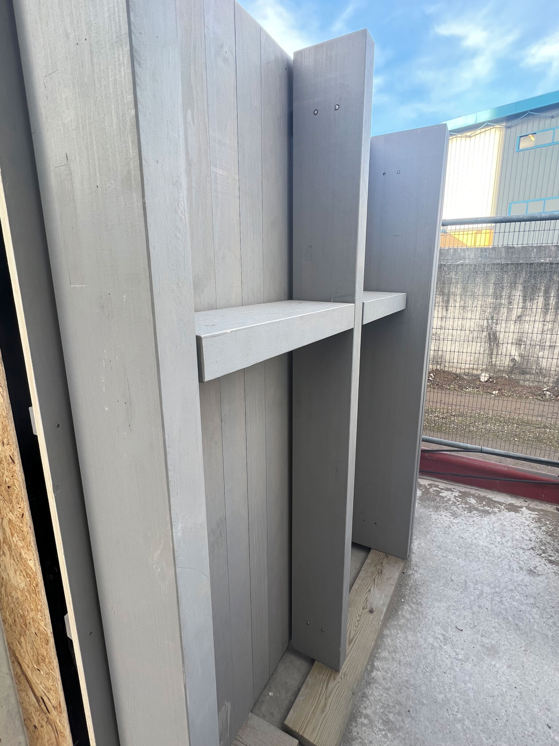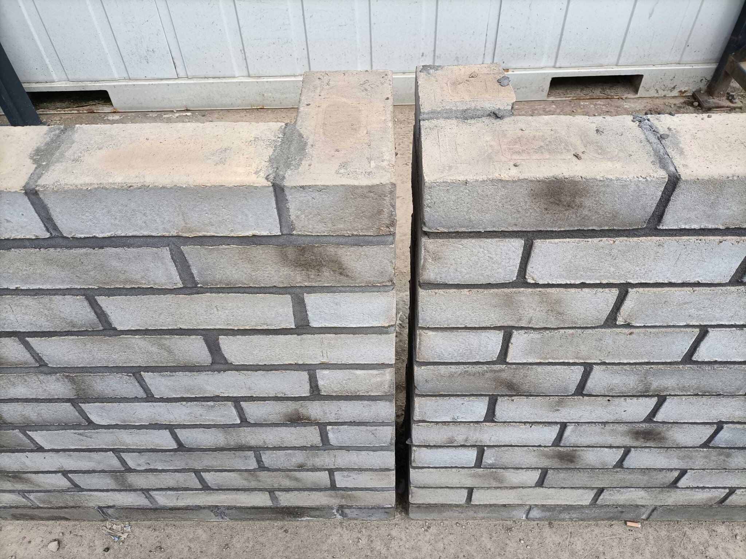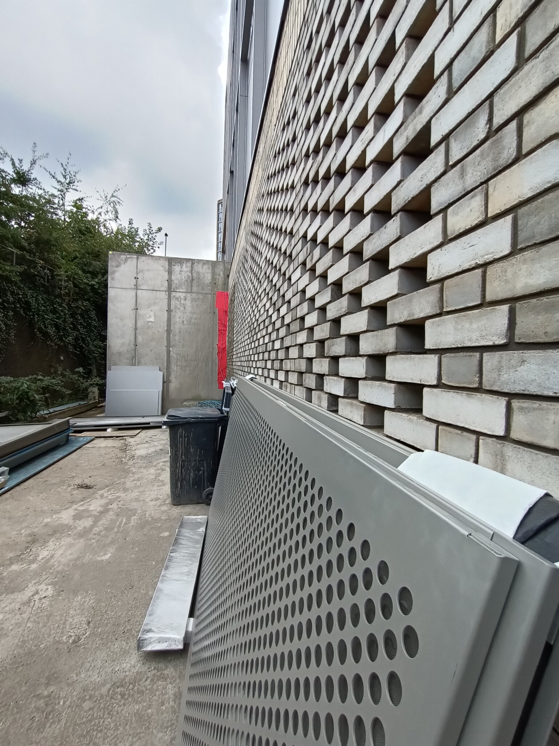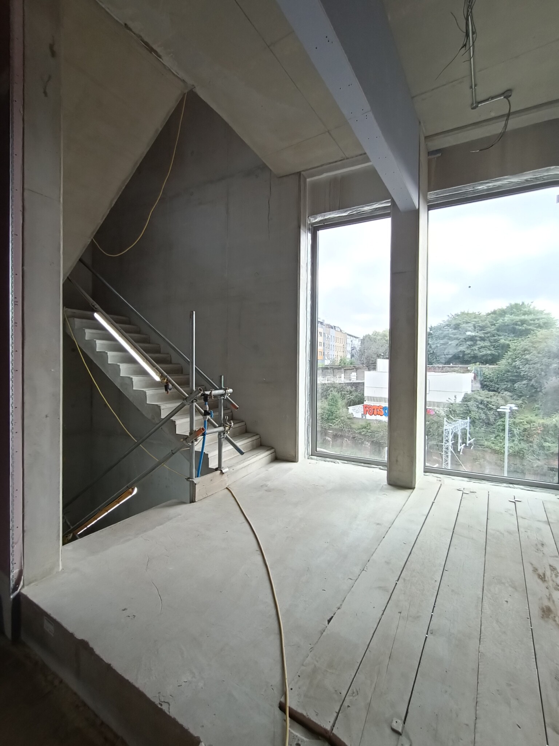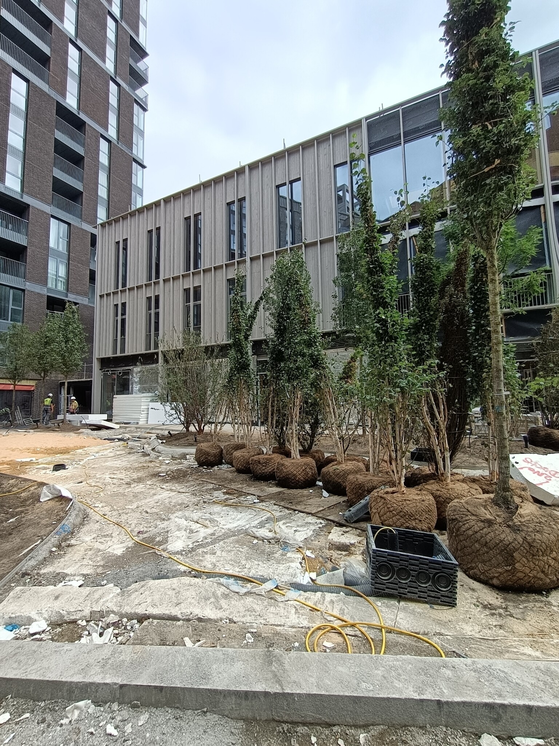A fully accessible community building on the boundary of the Kings Cross masterplan with an innovative timber structure.Haptic GreenLivePlayTimberUKWork
Qualify
Conceive
Refine
Realise
Revisit

Won in competition in 2017, this project was selected by client Argent for its sustainable yet tactile design.

The building sits within W-zone on the edge of the Kings Cross regeneration area, straddling the line between the boroughs of Camden and Islington.
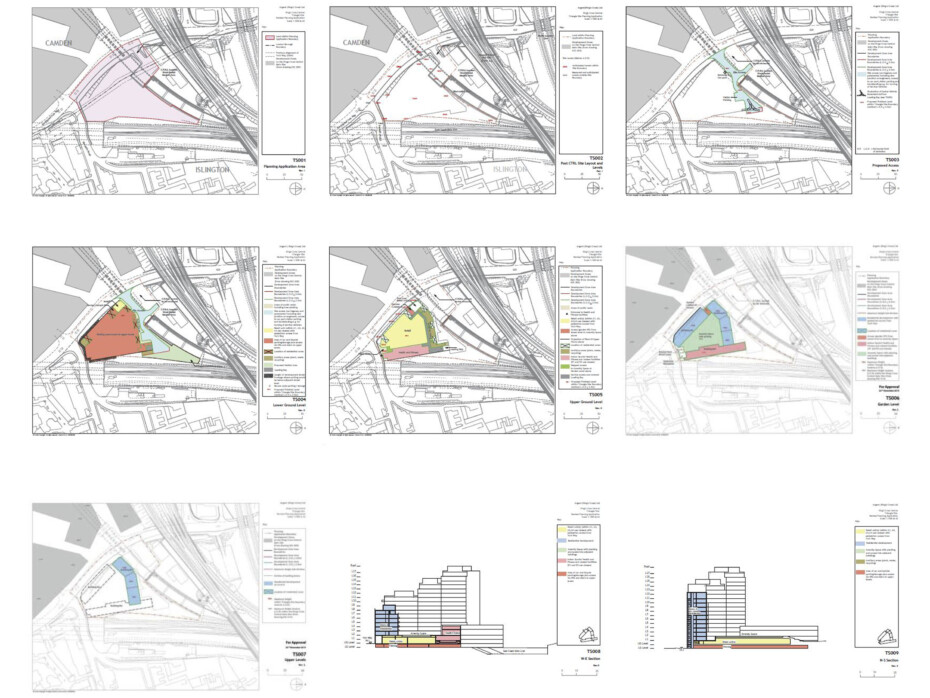
Described as ‘one of the final pieces of the puzzle’ in the Kings Cross project – one of Europe’s largest regeneration initiatives – the W3 scheme will help to soften the boundary between the masterplan and the older neighbourhoods beyond.
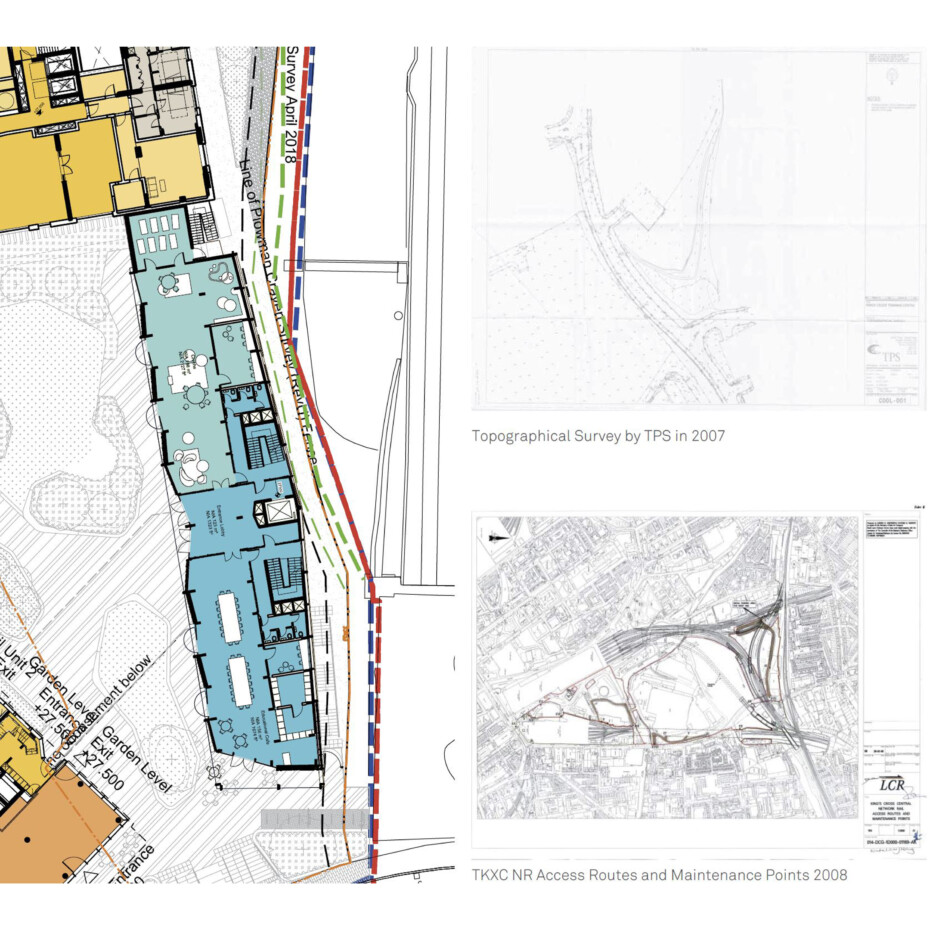
Our brief was to create a community building that would be fully accessible to all of its neighbours, with a mix of uses including a café, gym studios and a creche.



W3 is a community building, targeted to achieve a BREEAM excellent rating for its environmental performance, with a structure and facades all made from engineered timber.

It sits between two new green spaces, so has been designed to integrated seamlessly with these. The ground floor is open and transparent, with movable screens and a concertina wall opening onto the adjoining gardens.


Inside there will be space for members of the community to learn, exercise and socialise. The café is earmarked for use by Global Generation, a charity focusing on growing food and creating habitats for urban wildlife.
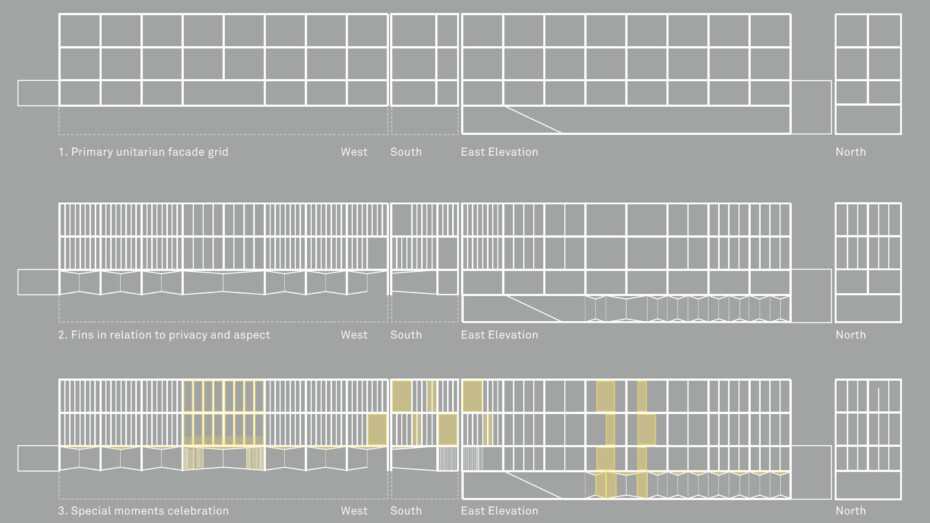




Through a combination of sustainably sourced materials, passive design features, highly efficient building services and a centralised energy supply, W3 will have a very low carbon footprint, both in construction and in use.

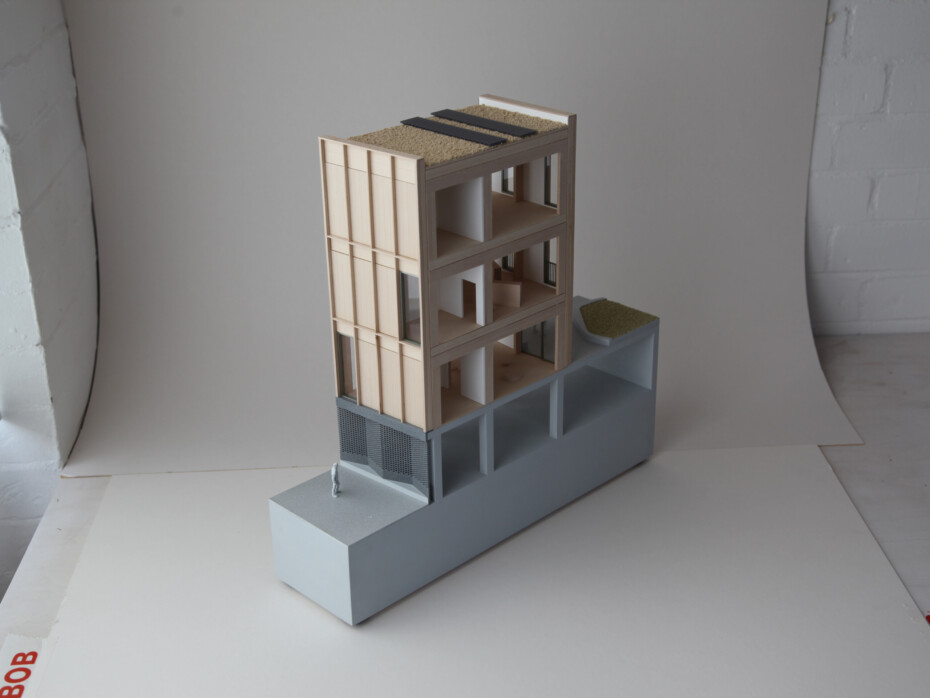

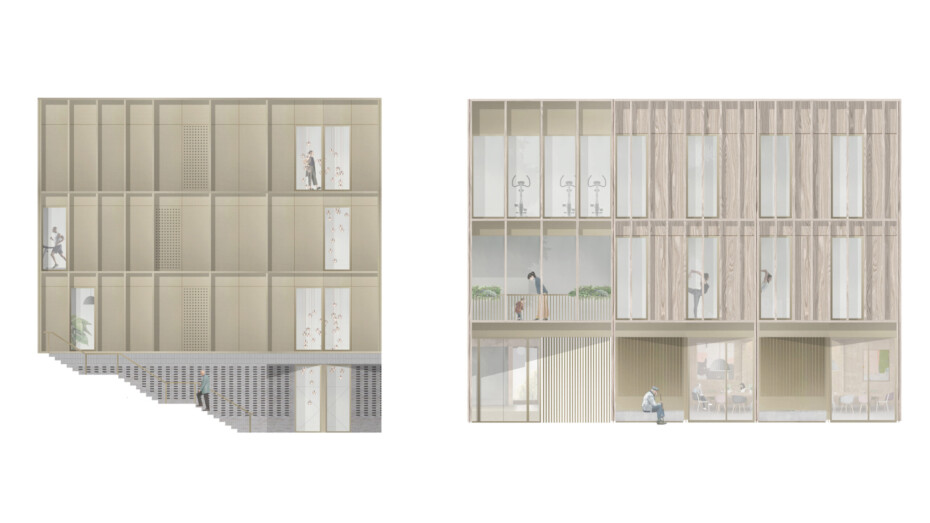
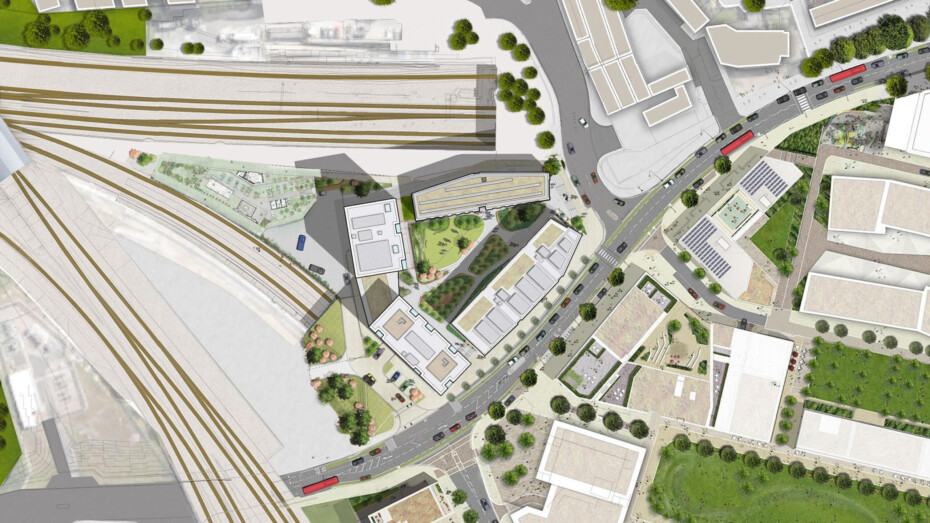
A green roof, with a mix of bird and bat boxes, will contribute to the area’s biodiversity.


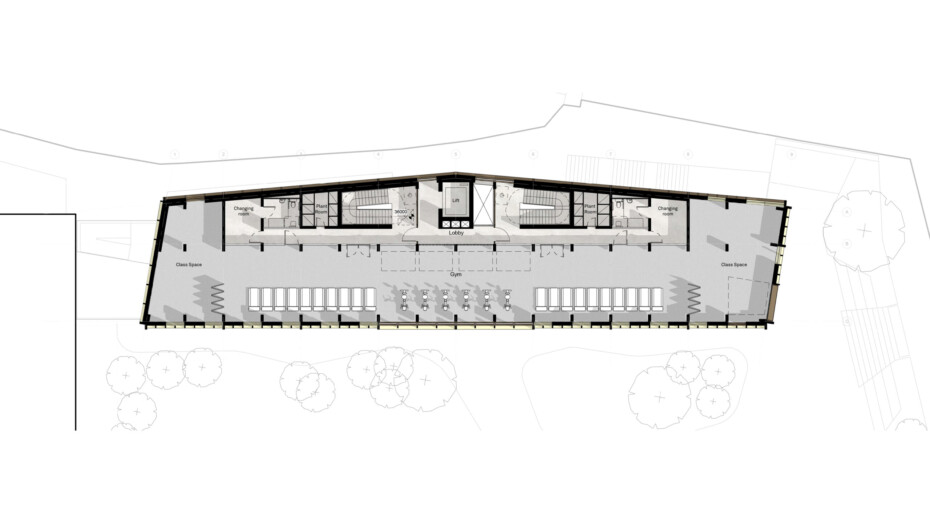


No vehicle car parking spaces are included in the design. Instead, the garden will have up to 108 spaces for cycle parking.


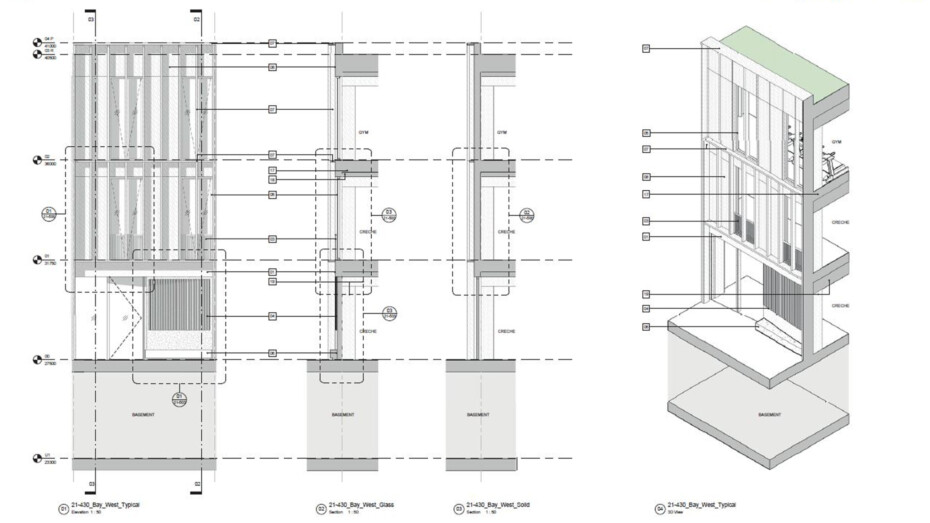

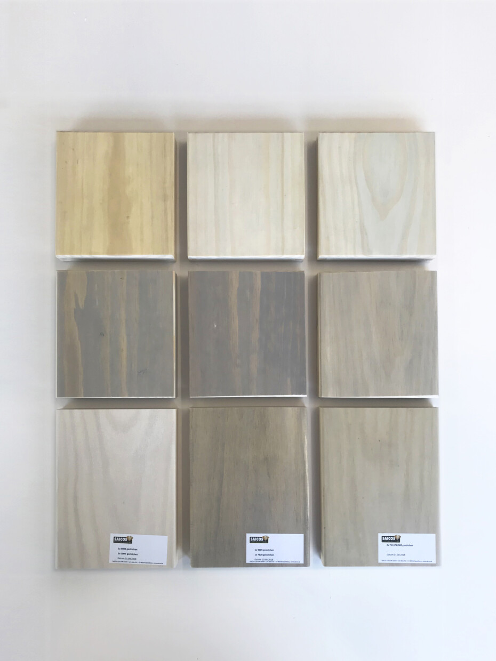
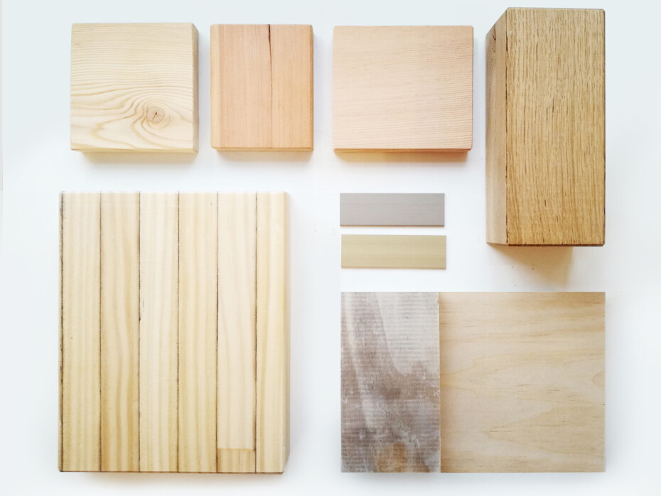


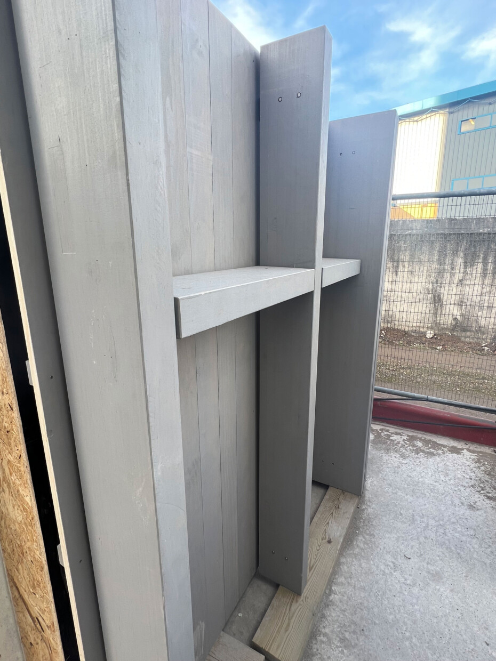




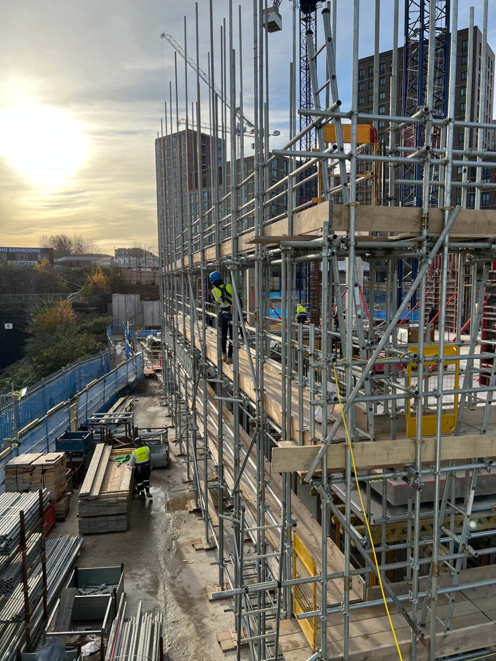

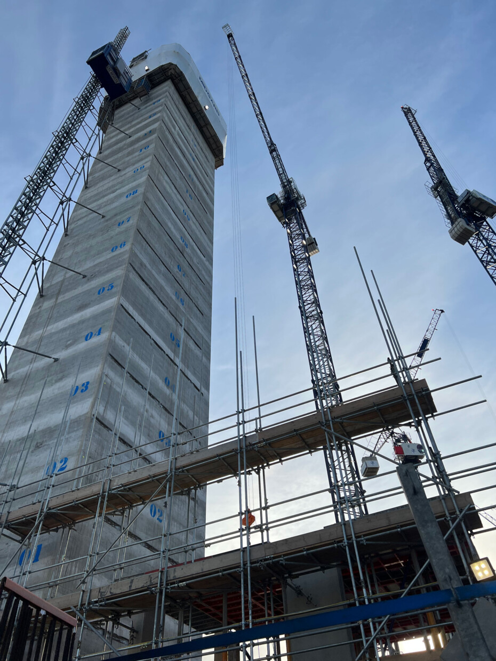
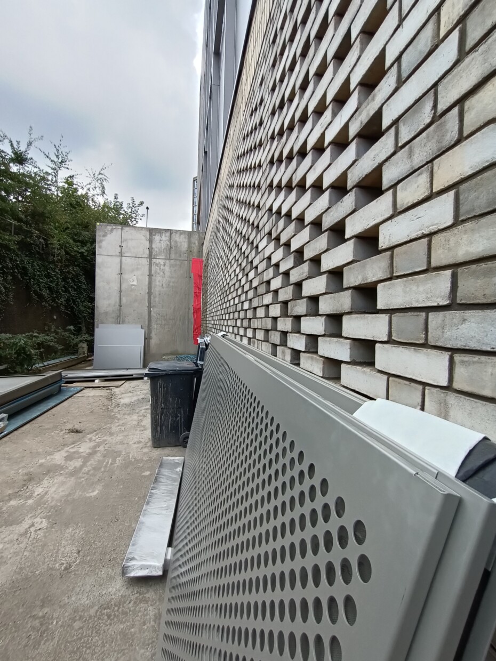


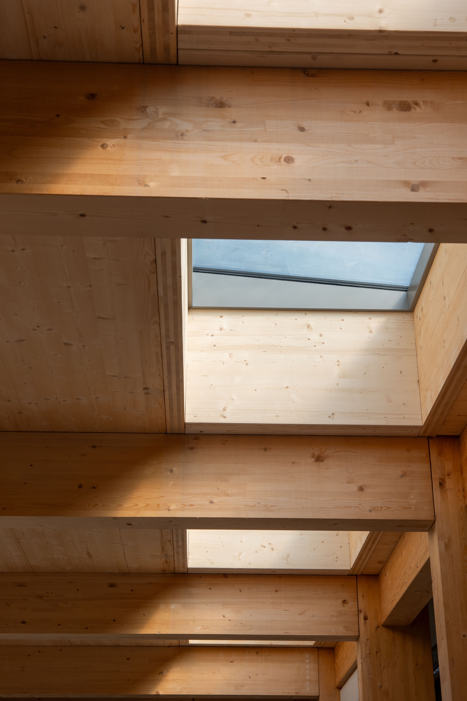
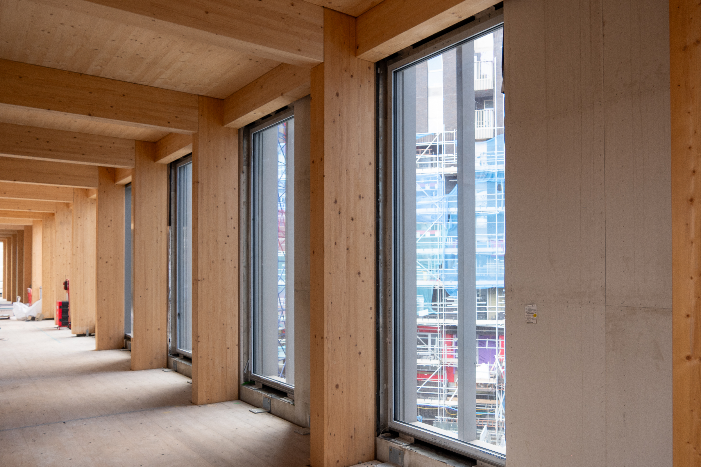

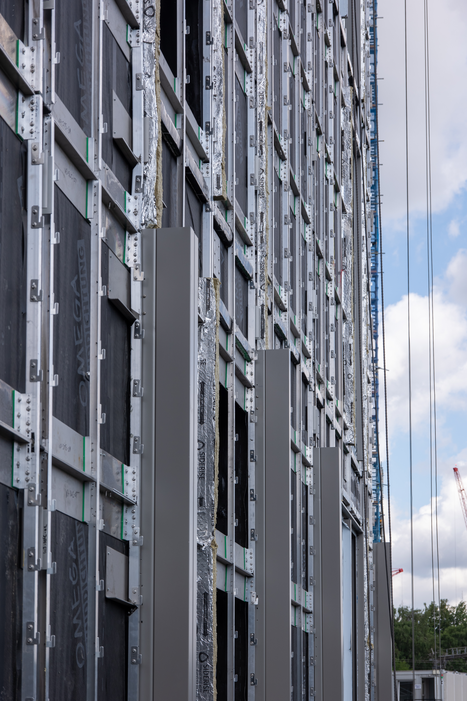
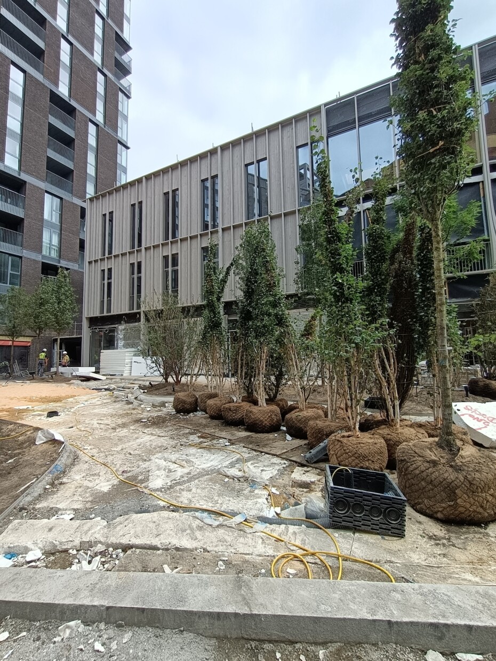
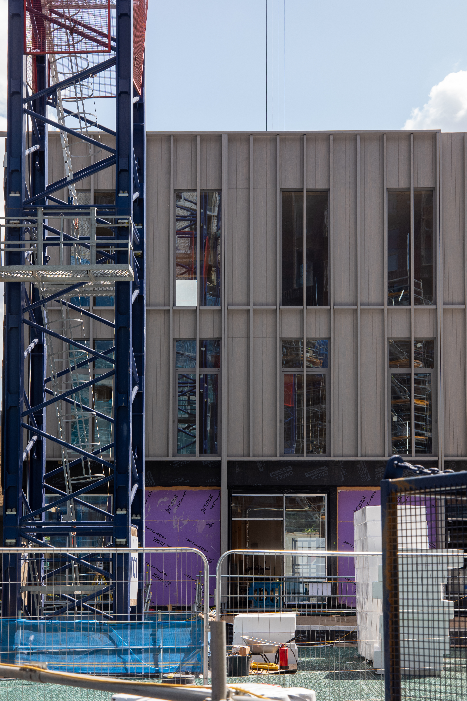



The building offers a number of uses to new and existing residents of the Kings Cross area. With an easily accessible café, a gym that focuses on group exercise and a creche, the building is an intergenerational well-being hub.


The integrated bench seating provides a functional resting place and also an opportunity for people to gather, socialise and enjoy the space together.


W3 forms part of the triangle site. Nestled alongside two new urban green spaces, the central courtyard, designed by Fabrik Landscape Architects and the Habitat Area, designed by Jan Kattein Architects

W3 is a new addition to Kings Cross, offering a diverse range of amenities designed to promote community engagement and well-being.

