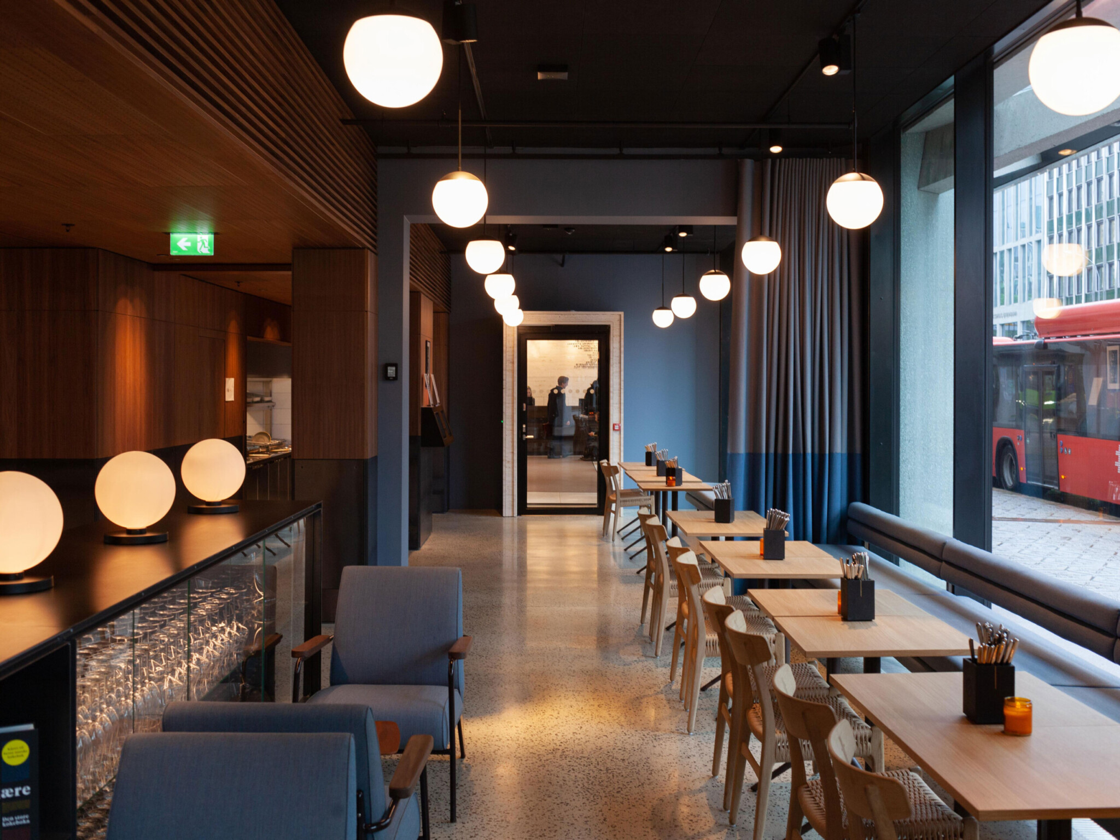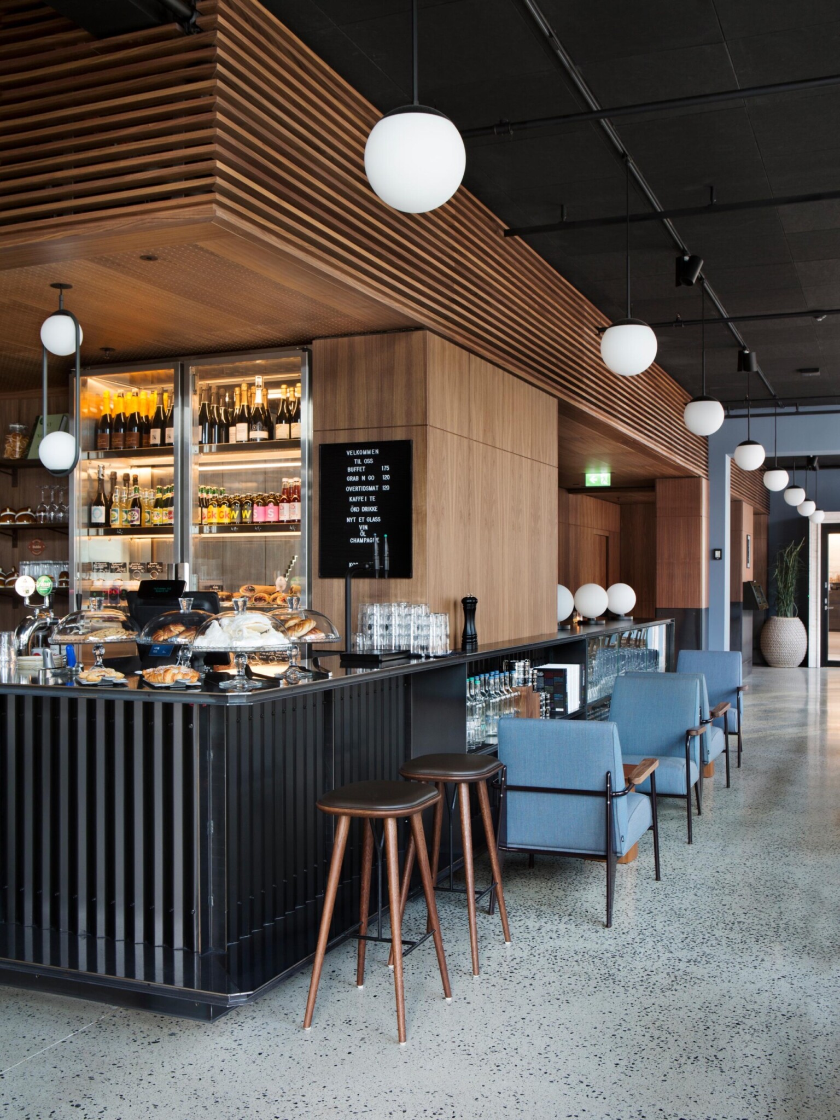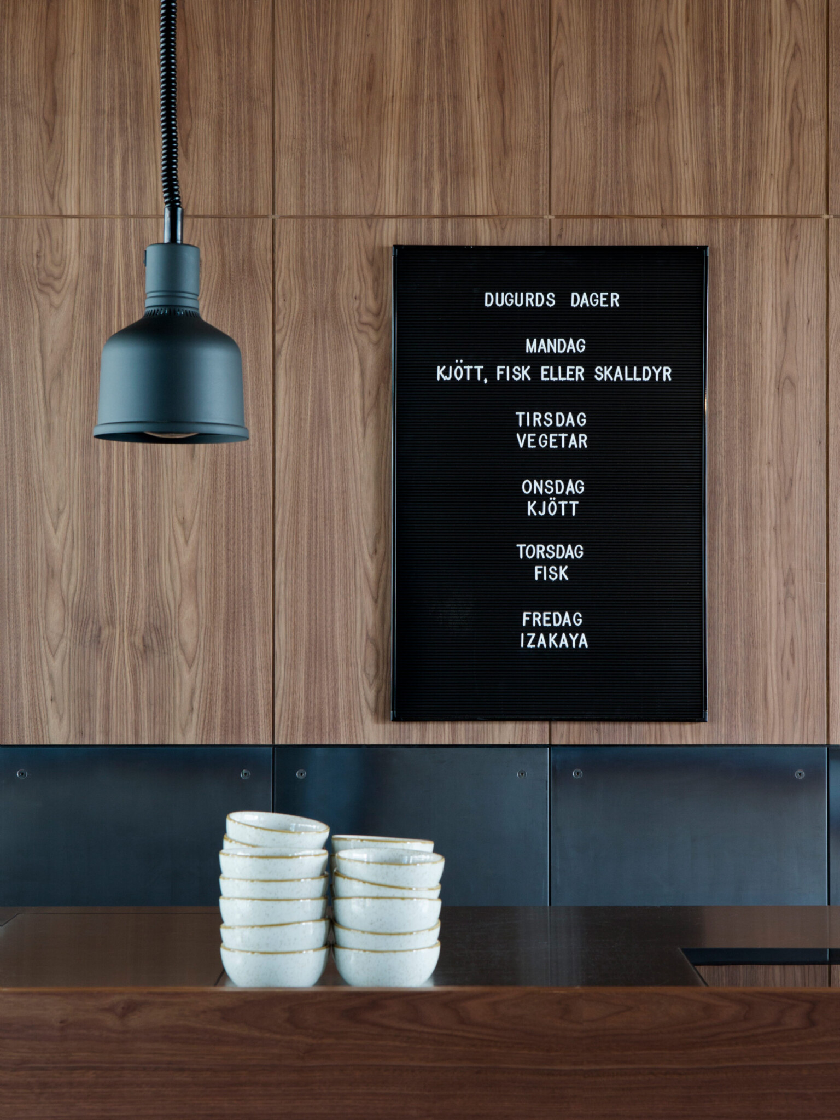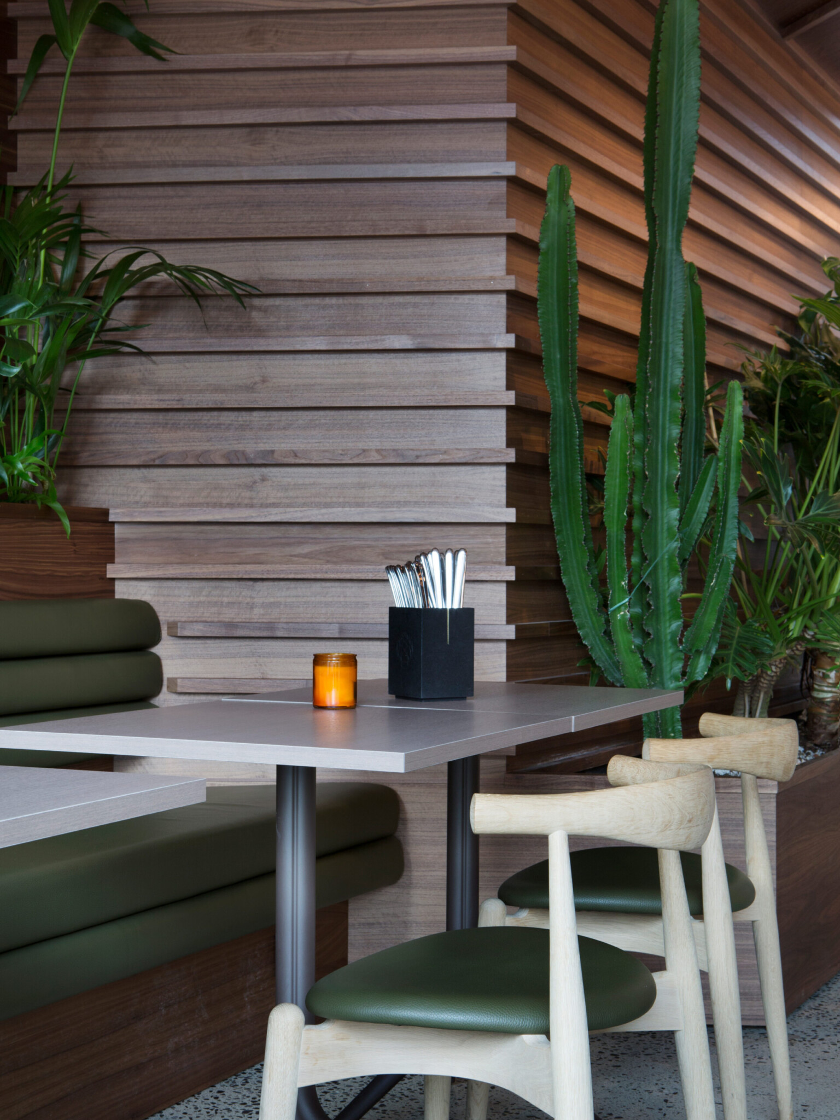An Oslo restaurant with timeless design that is a canteen for workers by day, and an atmospheric bar in the evening.InsideNorwayPlay
Qualify
Conceive
Refine
Realise
Revisit
Dugurd is a collaboration between top chefs Lava and canteen company Du Godeste which aims to create amazing food for high-end restaurants in Oslo’s office buildings, making lunch the highlight of the working day.
Dugurd’s pilot project, set in the beautiful 1950s headquarters of property experts Braathen Eiendom, is Restaurant Haakon.
Having seen other Haptic interiors, and with mutual friends, Dugurd approached us to design the new restaurant in the huge concrete lobby at the base of the building.
Our brief was to create a timeless and flexible space that worked with the existing architecture of the building, with the flavours of ‘1950s Cuba meets Mad Men’ but robust enough to weather passing trends.
The main architectural idea was to create different zones, dividing the space between a bar and café on one side and a canteen and kitchen on the other, but always challenging the conventional idea of how a canteen might look.
The spaces act as stage sets, suited to their primary uses but adaptable for private functions and other events throughout the day, or at weekends.
The interior is based on the existing building’s material palette: sanded concrete, black steel, walnut and brass detailing.
The materials also relate to Dugurd’s food philosophy, which has a strong emphasis on quality, ecology and pure, raw ingredients.
The more permanent fittings are made from durable materials, with softer textiles and loose fixtures providing changeable scenery for different events.
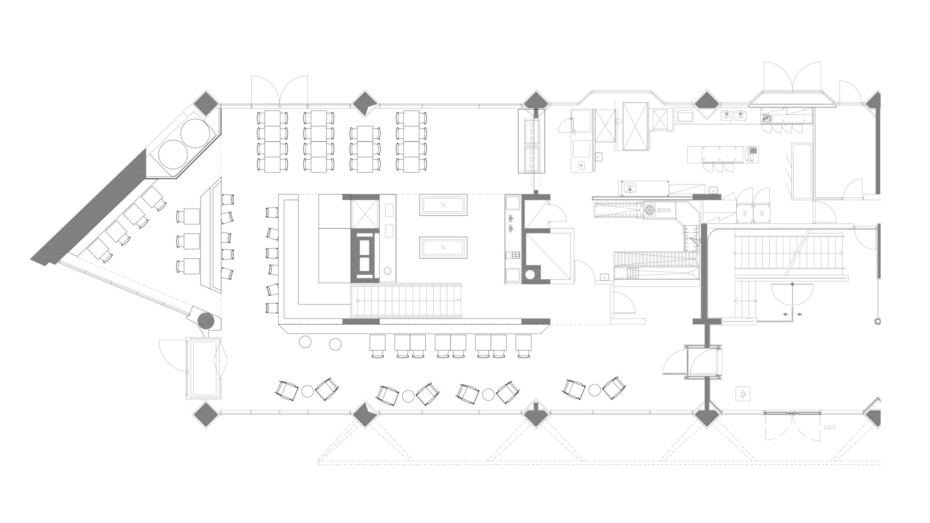
Large, two-tone curtains hung floor-to-ceiling help to divide the space, creating – for example – a more intimate ambience when the bar is open at night.

The design includes many plants, which will gradually occupy the room to give the restaurant additional patina.
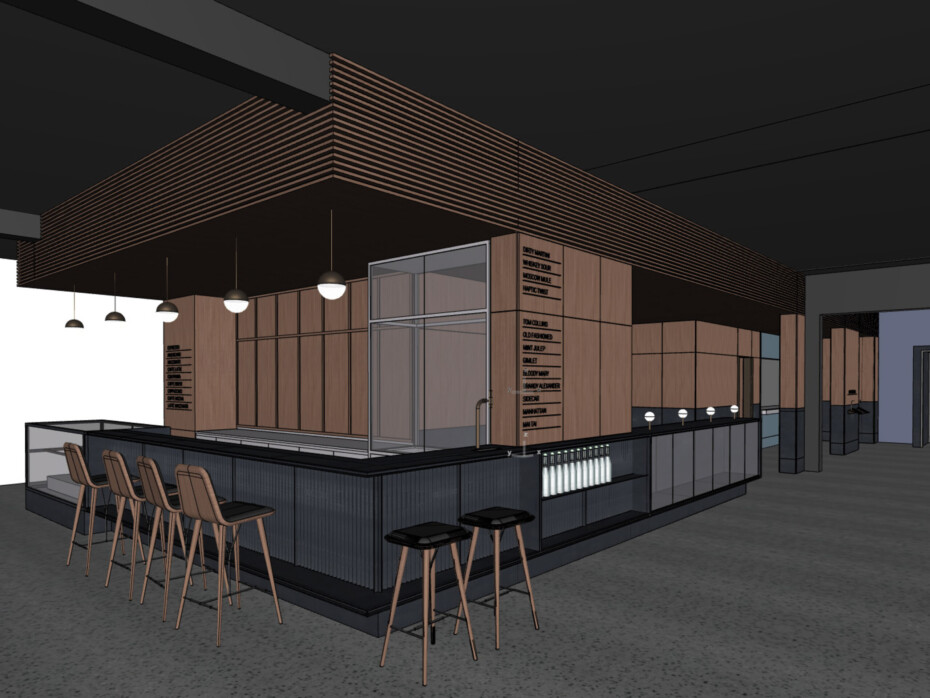
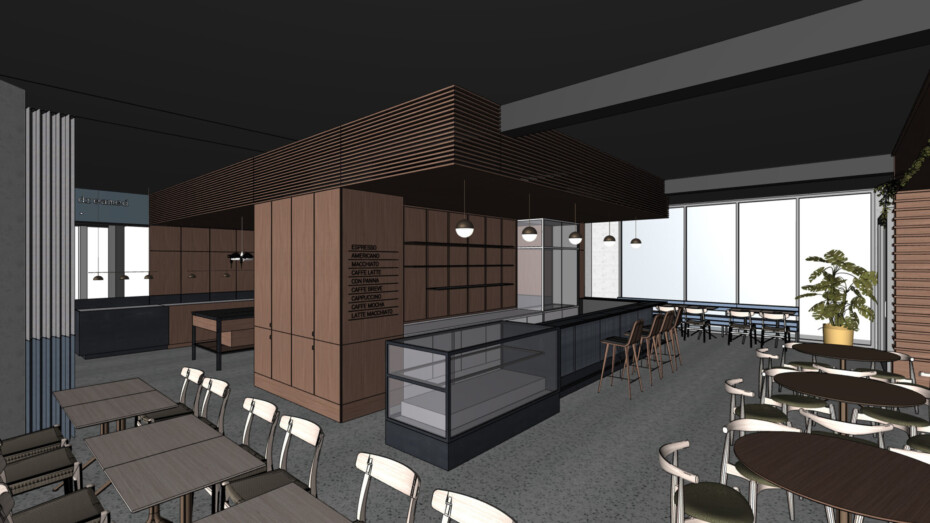
The 1950s-style terrazzo floors and walnut details reflect the character of the original building; the Cuban brief is expressed in the artwork, theatrical lighting and colour palette.
By collaborating closely with Hille Strandskogen, the architects responsible for retrofitting other parts of the building, the restaurant looks like a natural extension of the existing architecture.
Robust and affordable corrugated metal is used for the front of the bar area.
Restaurant Haakon is an example of how, through understanding of context and well-considered use of materials, we can avoid continuous, wasteful renewal and create more lasting places.
After completing the project, we were approached by one of Braathen Eiendom’s to redesign their office using the same principles of timelessness and craftsmanship.
For Dugurd, the restaurant demonstrates how buildings can contribute to a more socially sustainable city, allowing the public to benefit from private places, promoting the night-time economy.
