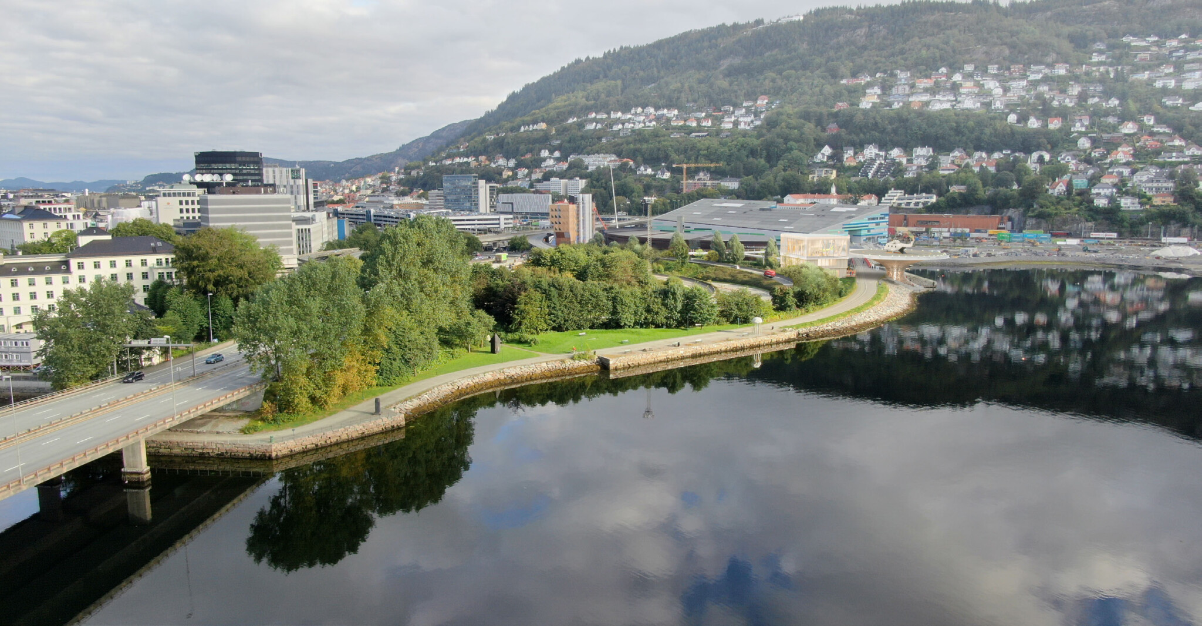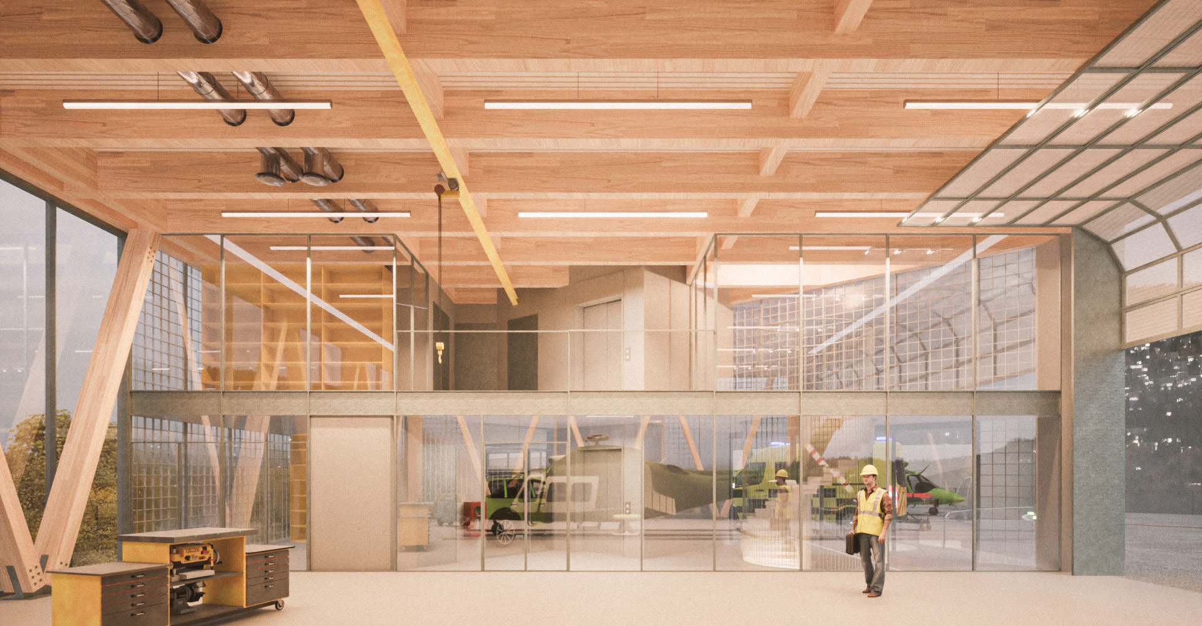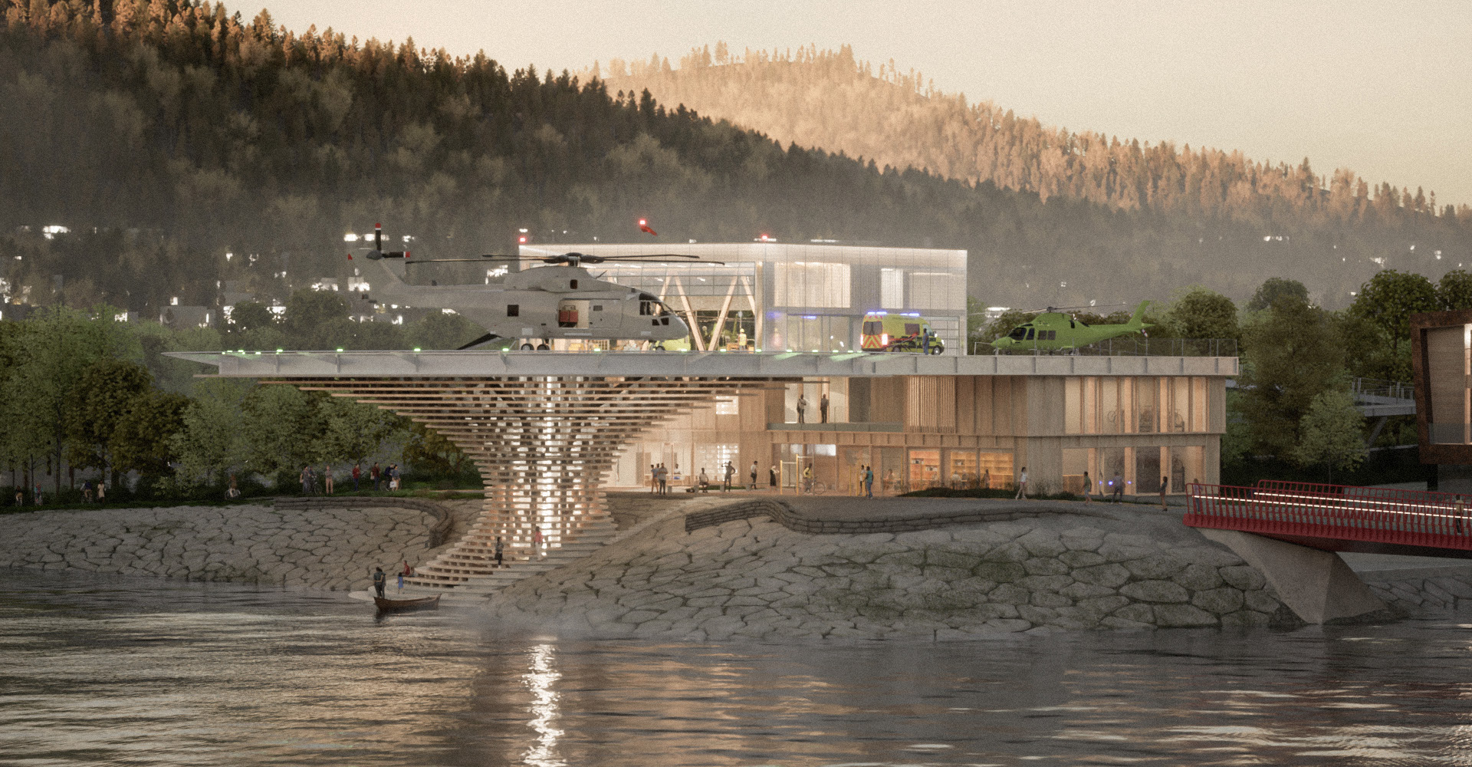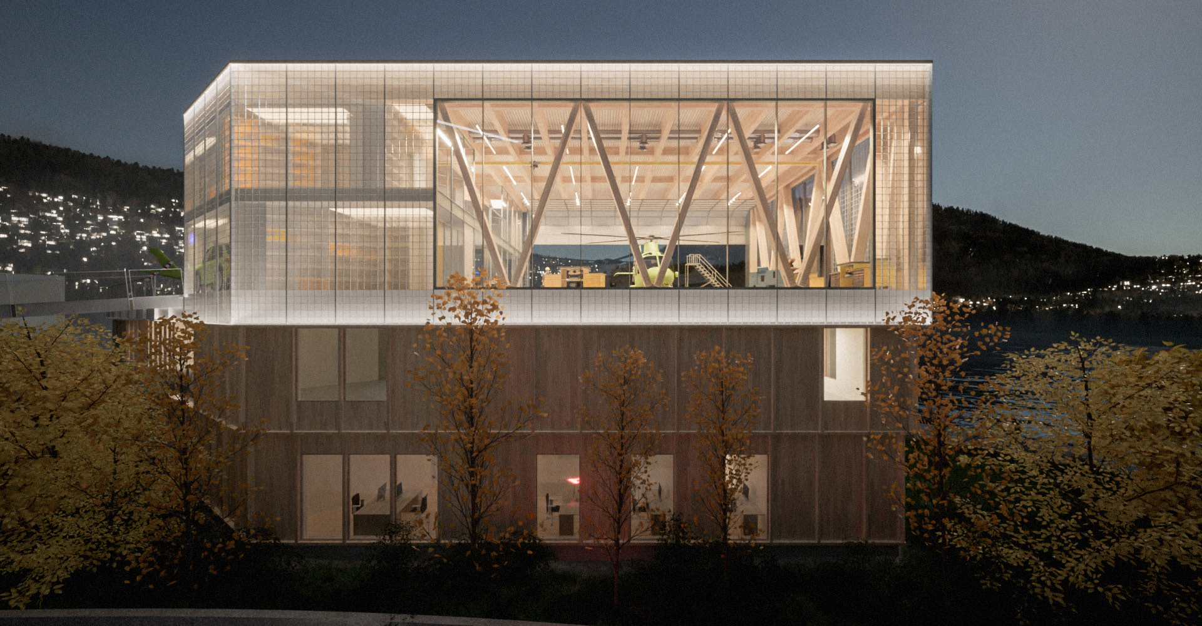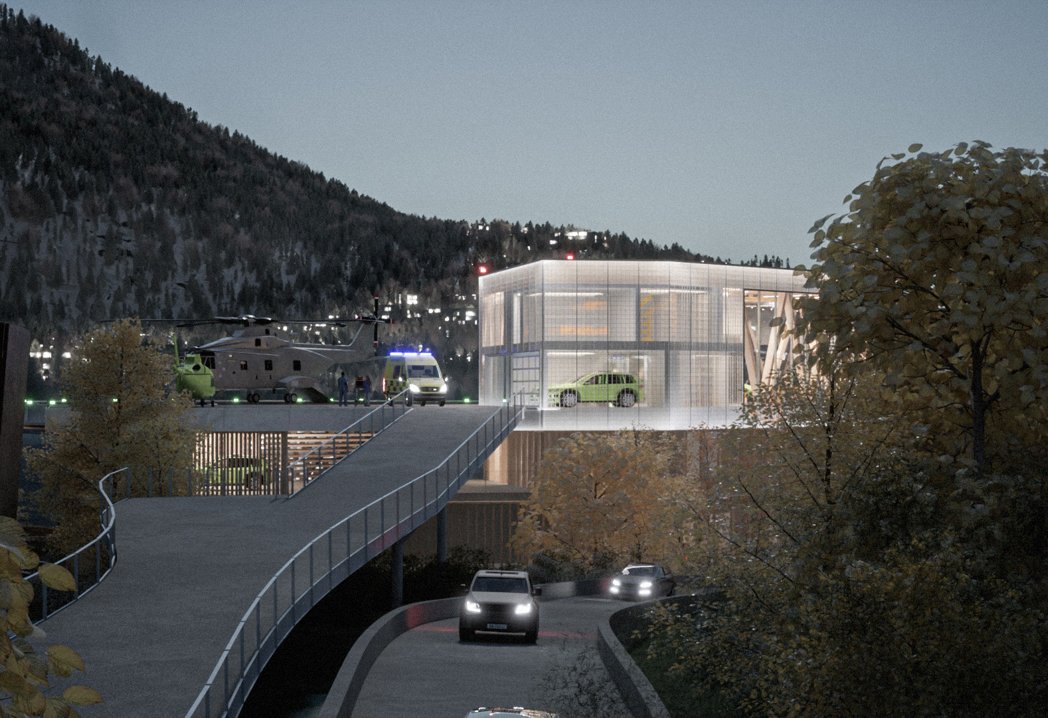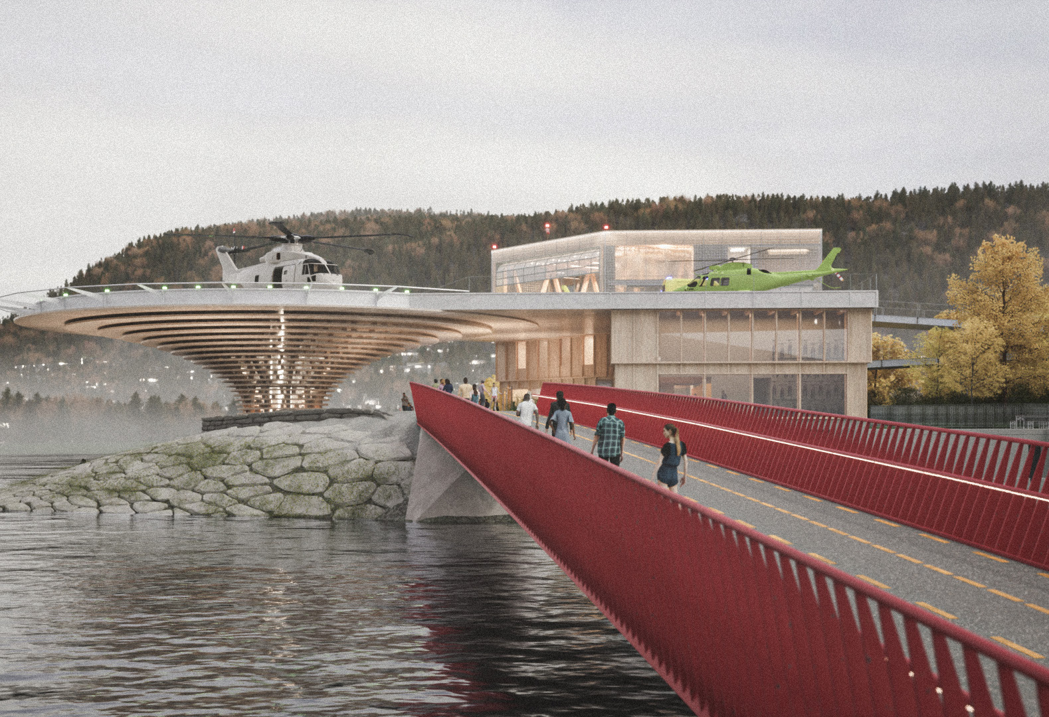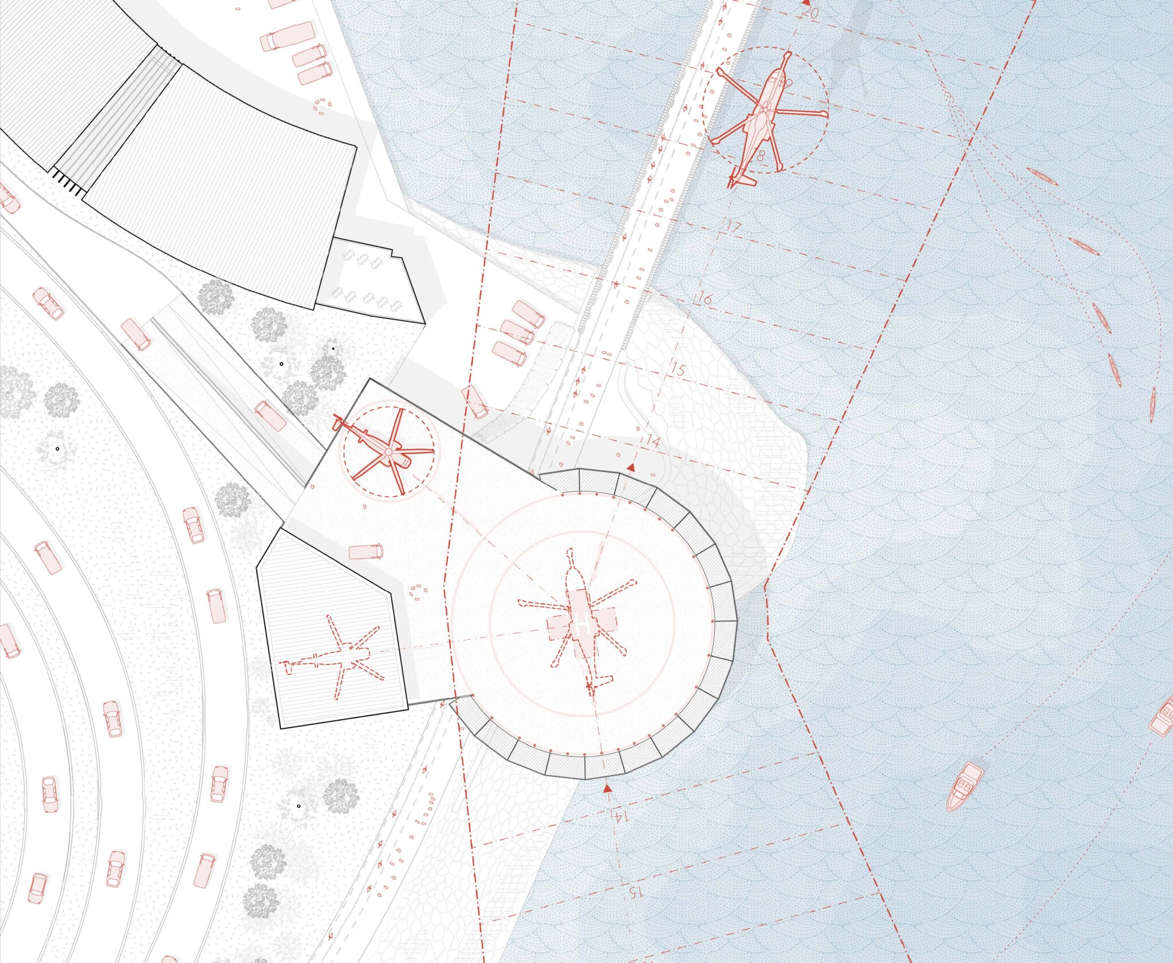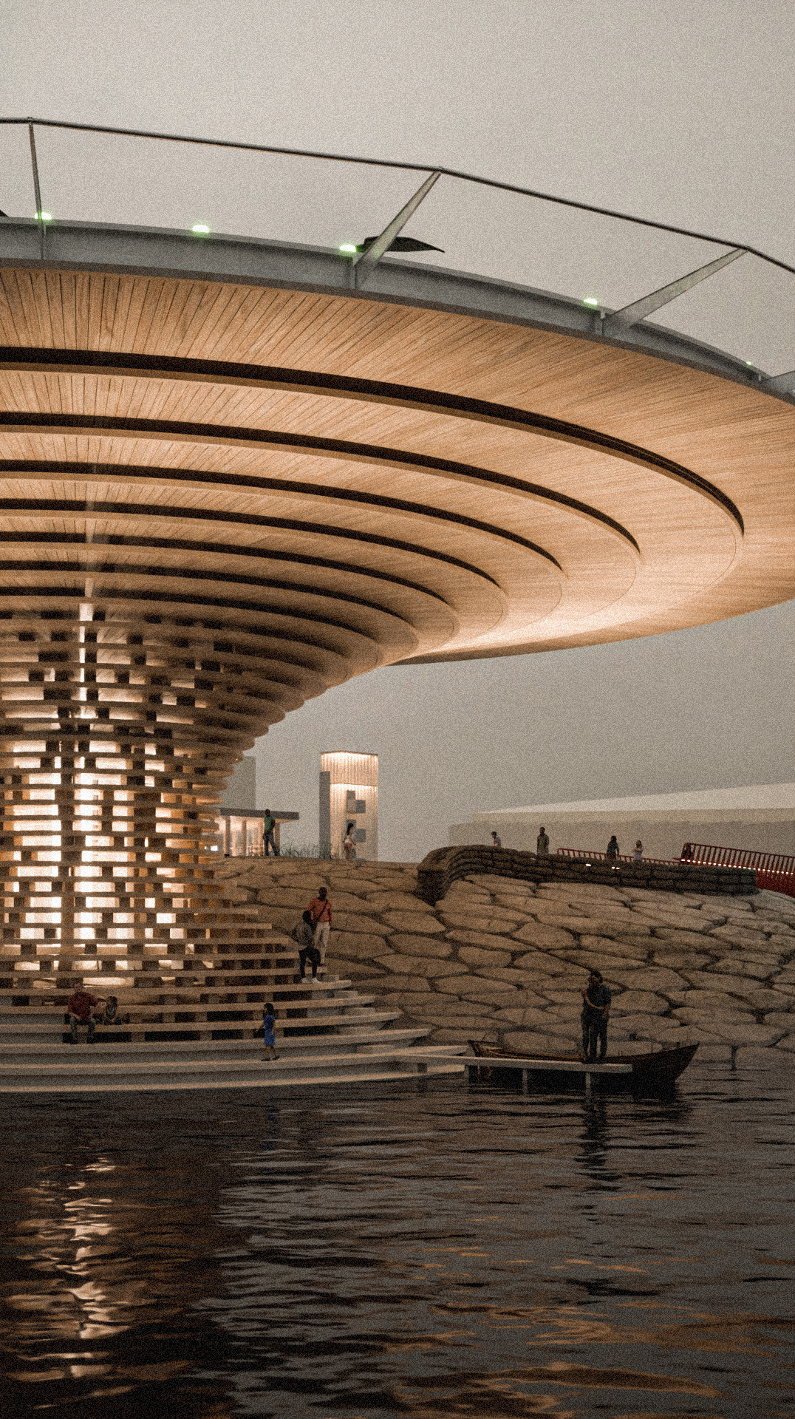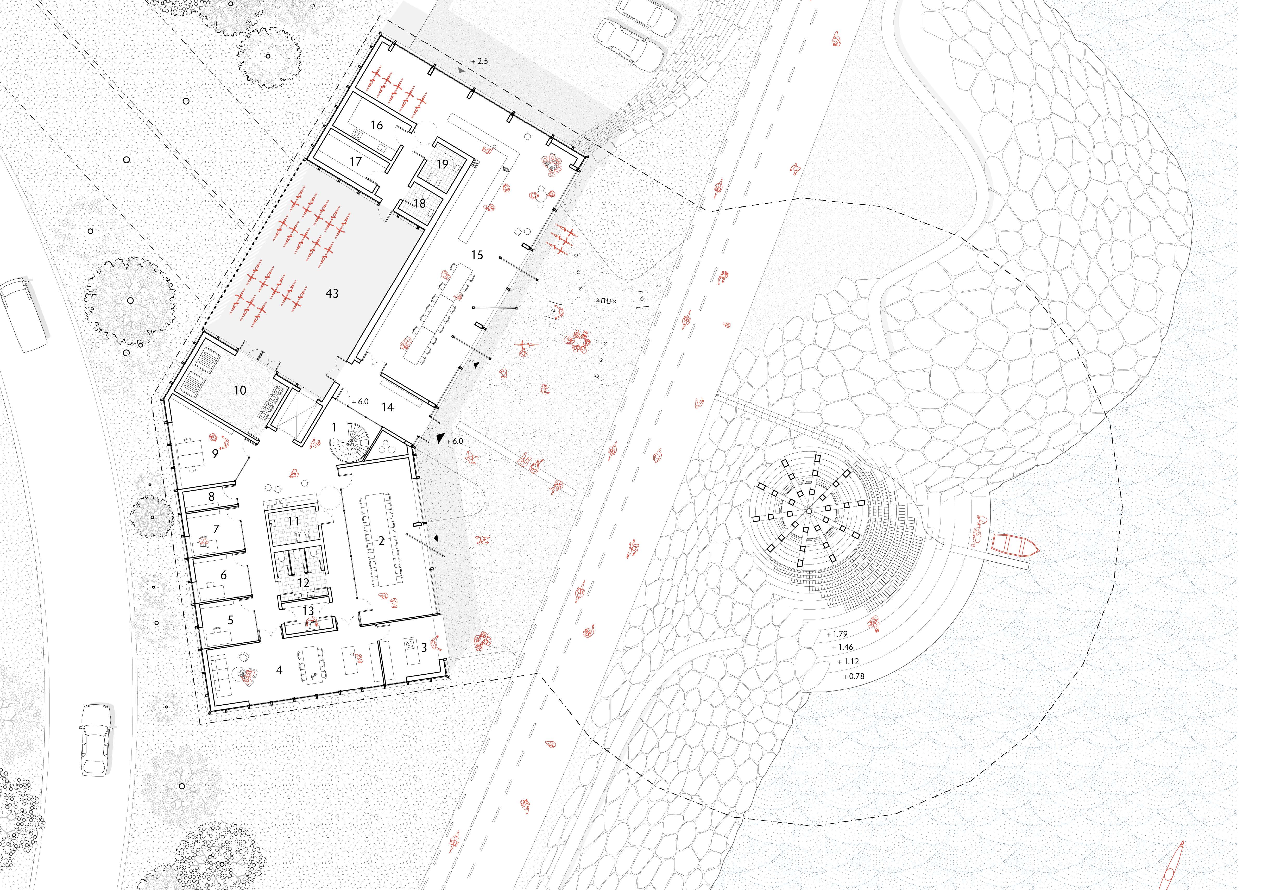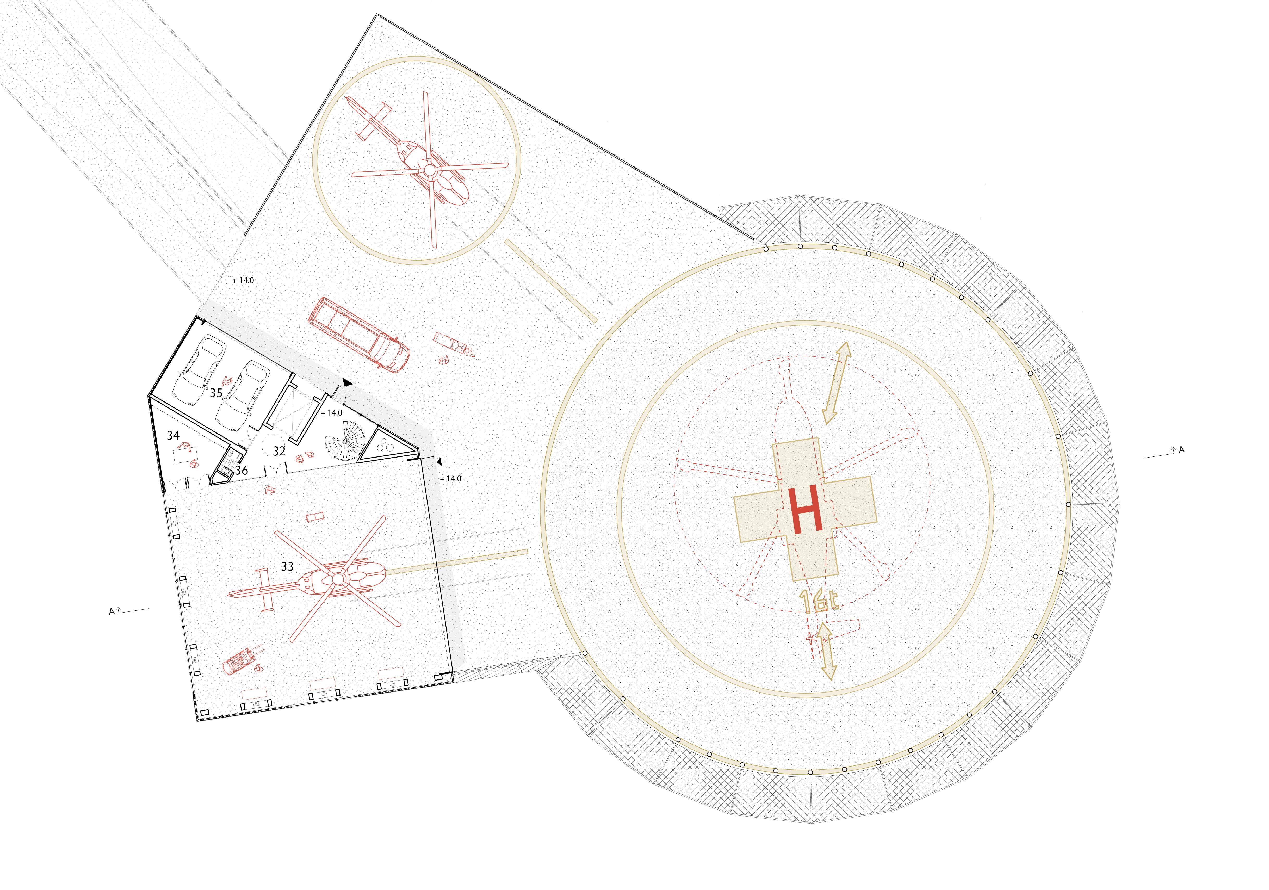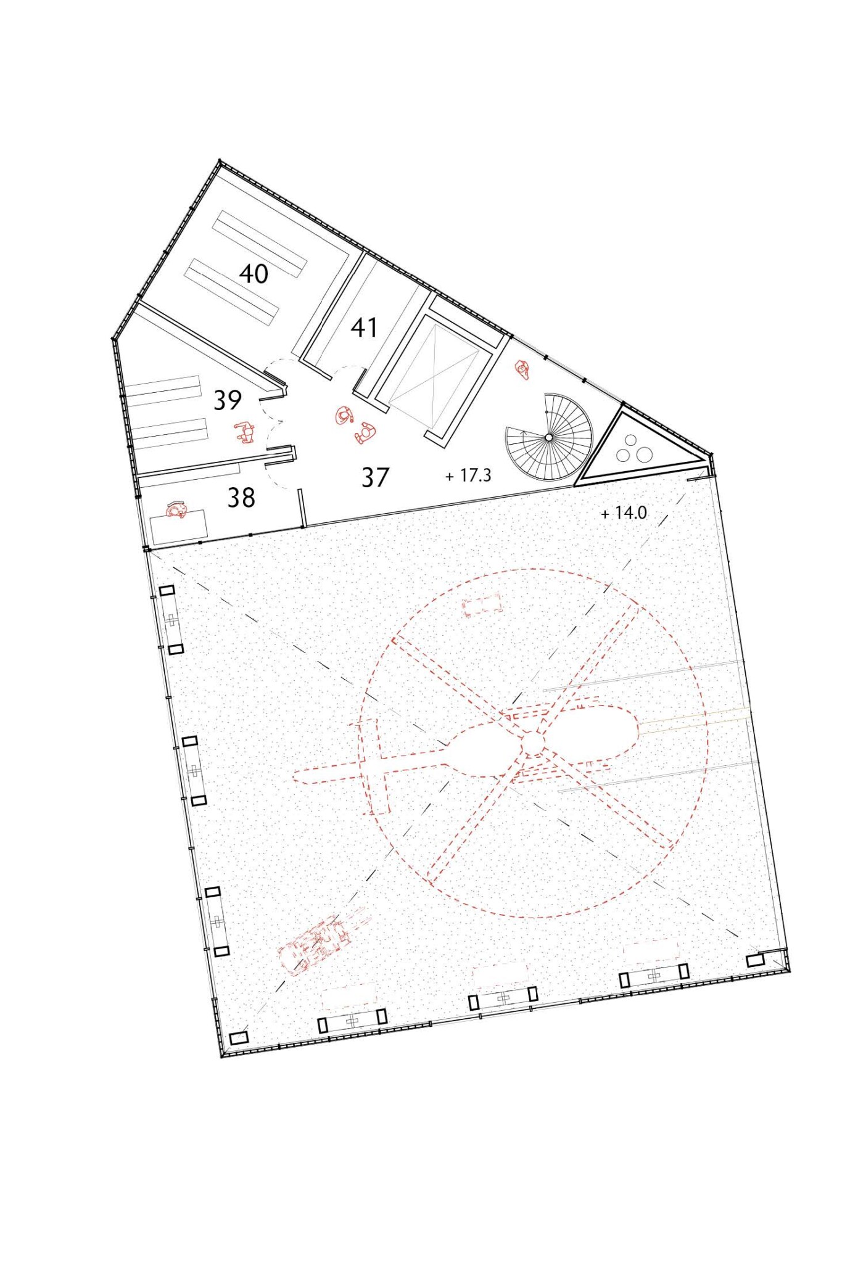A sustainable air ambulance helicopter base and hanger in Bergen inspired by the traditional coastal lighthouse. CareNorwayTimberTravel
Qualify
Conceive
Refine
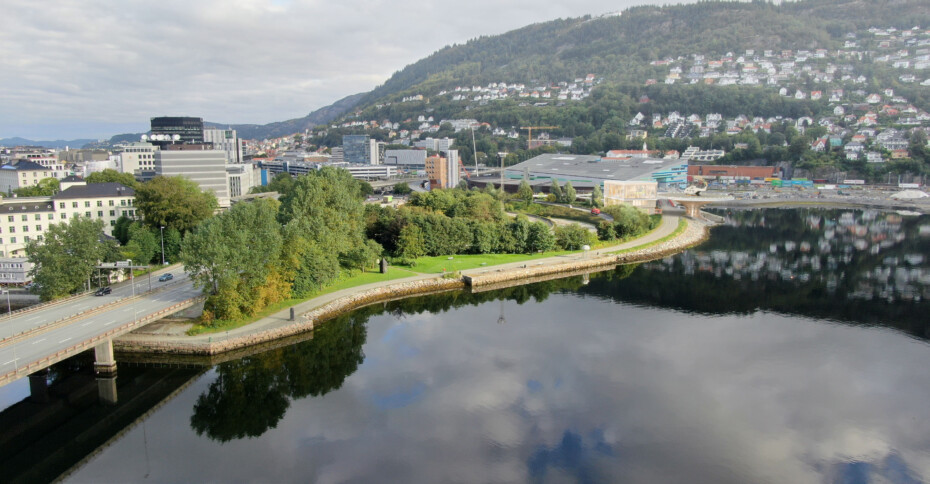
The interaction between city and nature has been particularly important in this proposal. The helicopter base is organized with the social functions on ground plan including revenue generating opportunities for the municipality and linking to the existing pedestrian and cycle paths around Lungegårdsvannet.
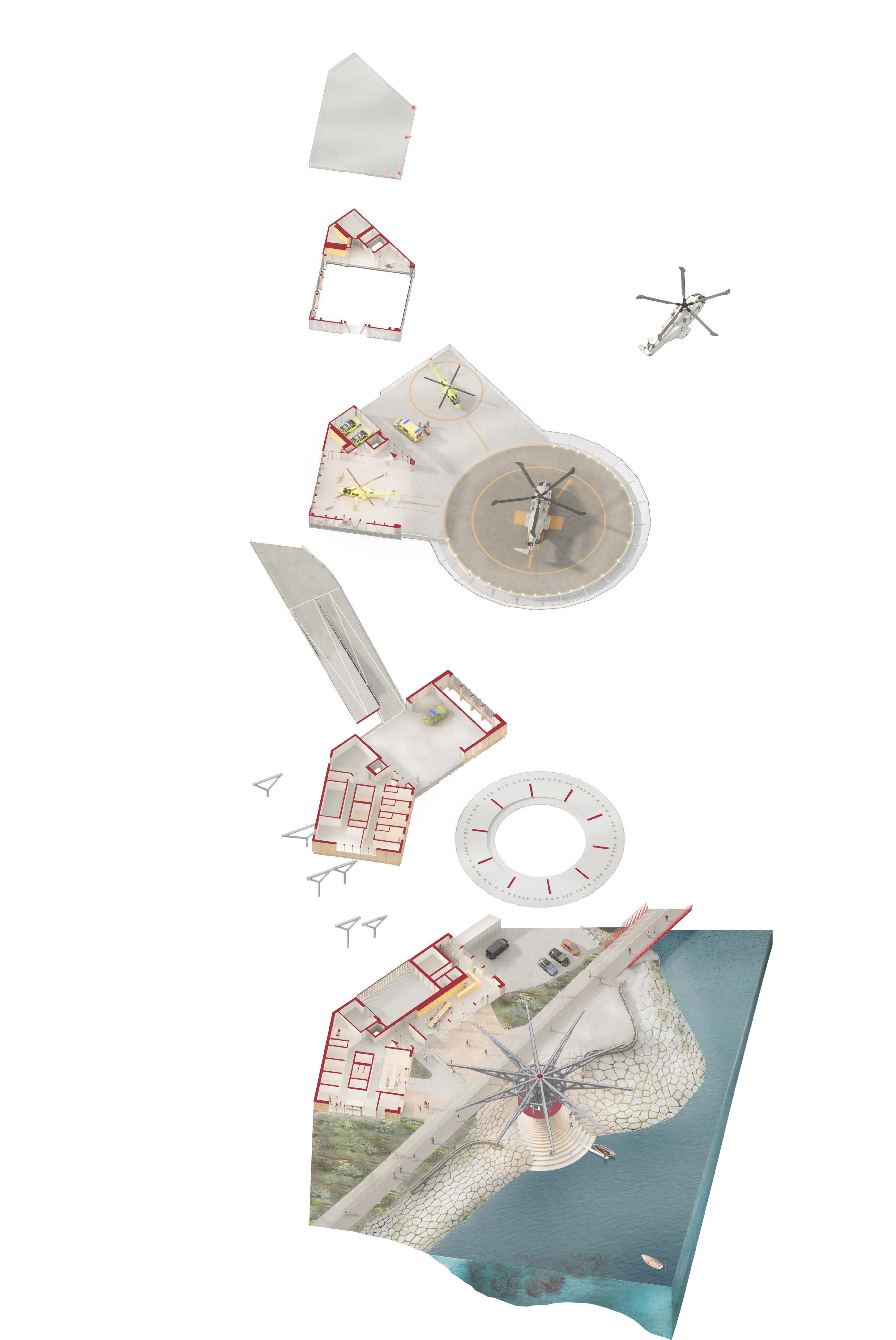
The proposed transparent and illuminated helicopter platform is inspired by Bergen’s historical role as a port city, where the lighthouse played a critical role in getting sailing traders safely in port. The ambition is to highlight the air ambulance’s social mission as a signature facility for vital missions with efficient operations and environmental sustainability at its heart.
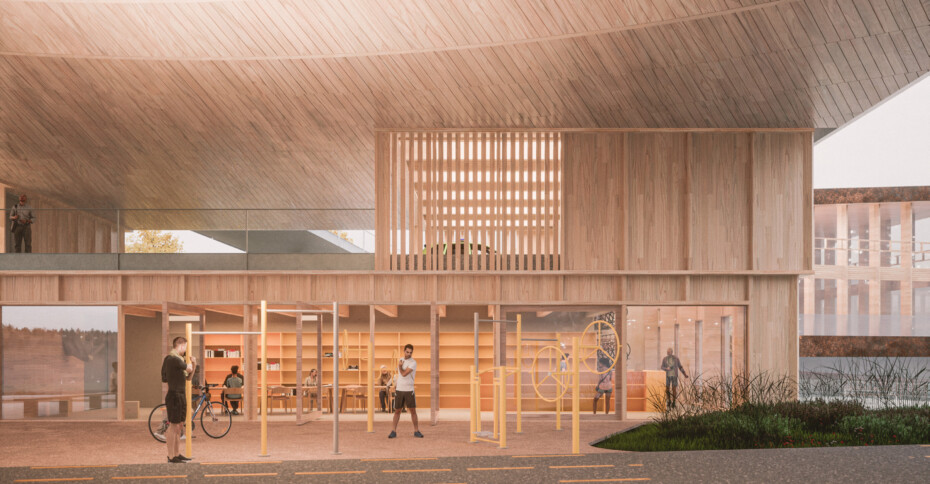
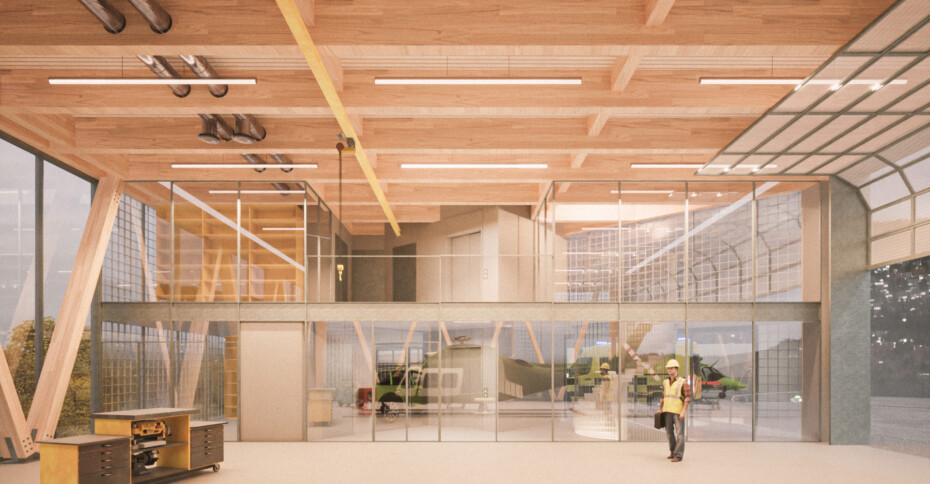
The building is carried out as a solid wood construction with wood cladding, above a cast-in-place concrete basement. The platform is listed in constructive steel, supplemented by a wooden cladding which adapts to the environment along the water, with soft transition to the pebbles at the foot of the platform. This is how nature is integrated in the city and the helicopter base signals sustainable material use.
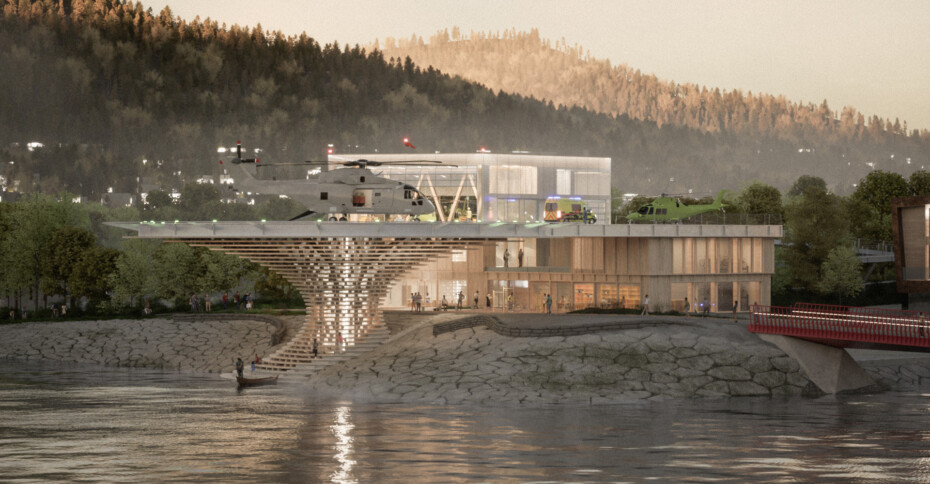
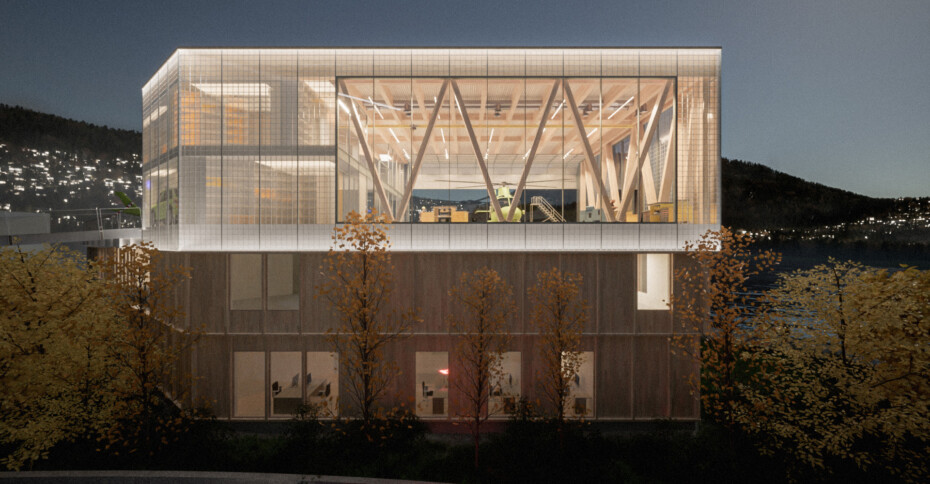
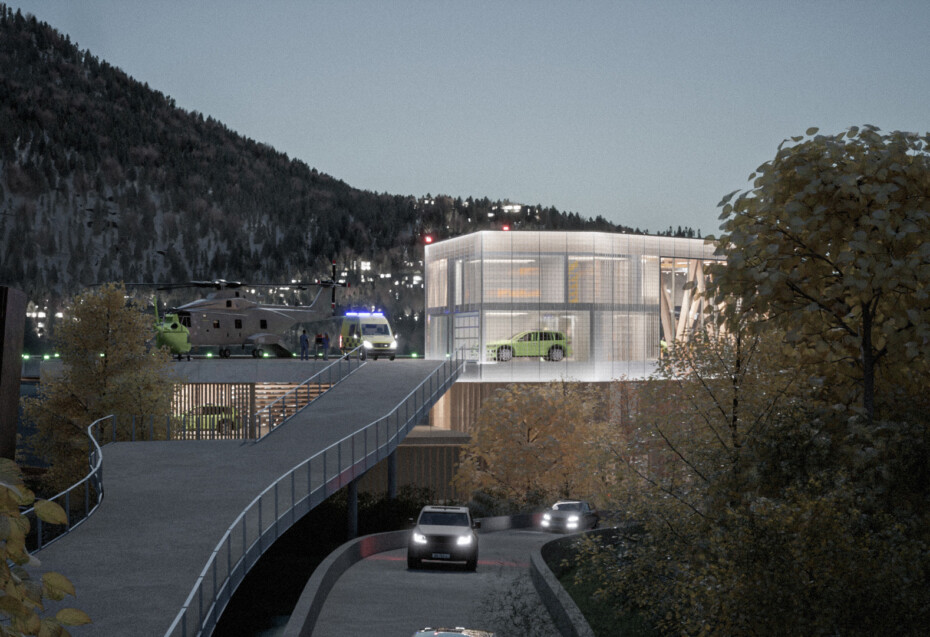
The facades in the hangar at the top have been completed in reused glass building blocks that will provide a muted transparency and a sparkling glow, thus creating a new marine landmark and a sustainable beacon for the wider area.
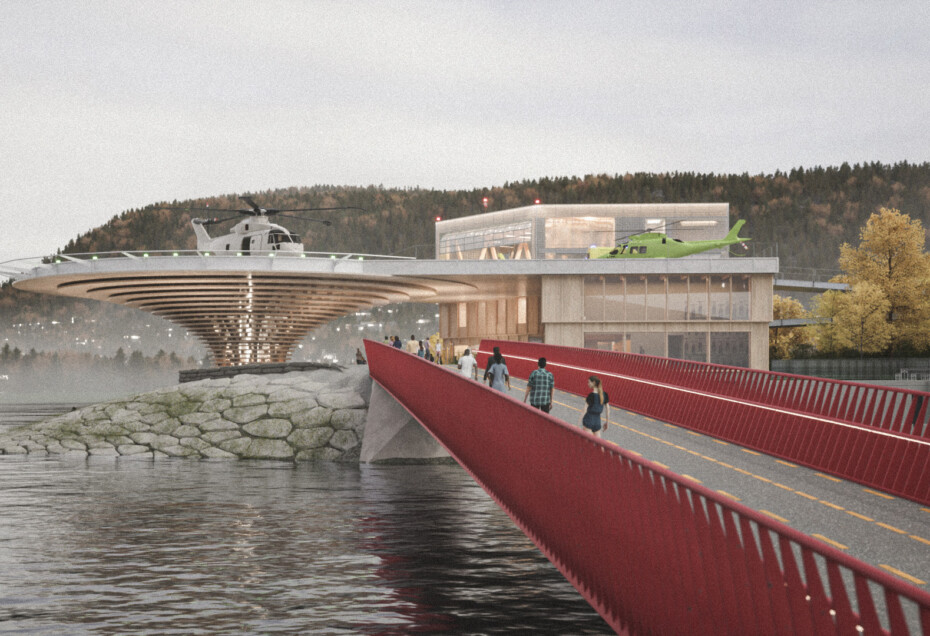


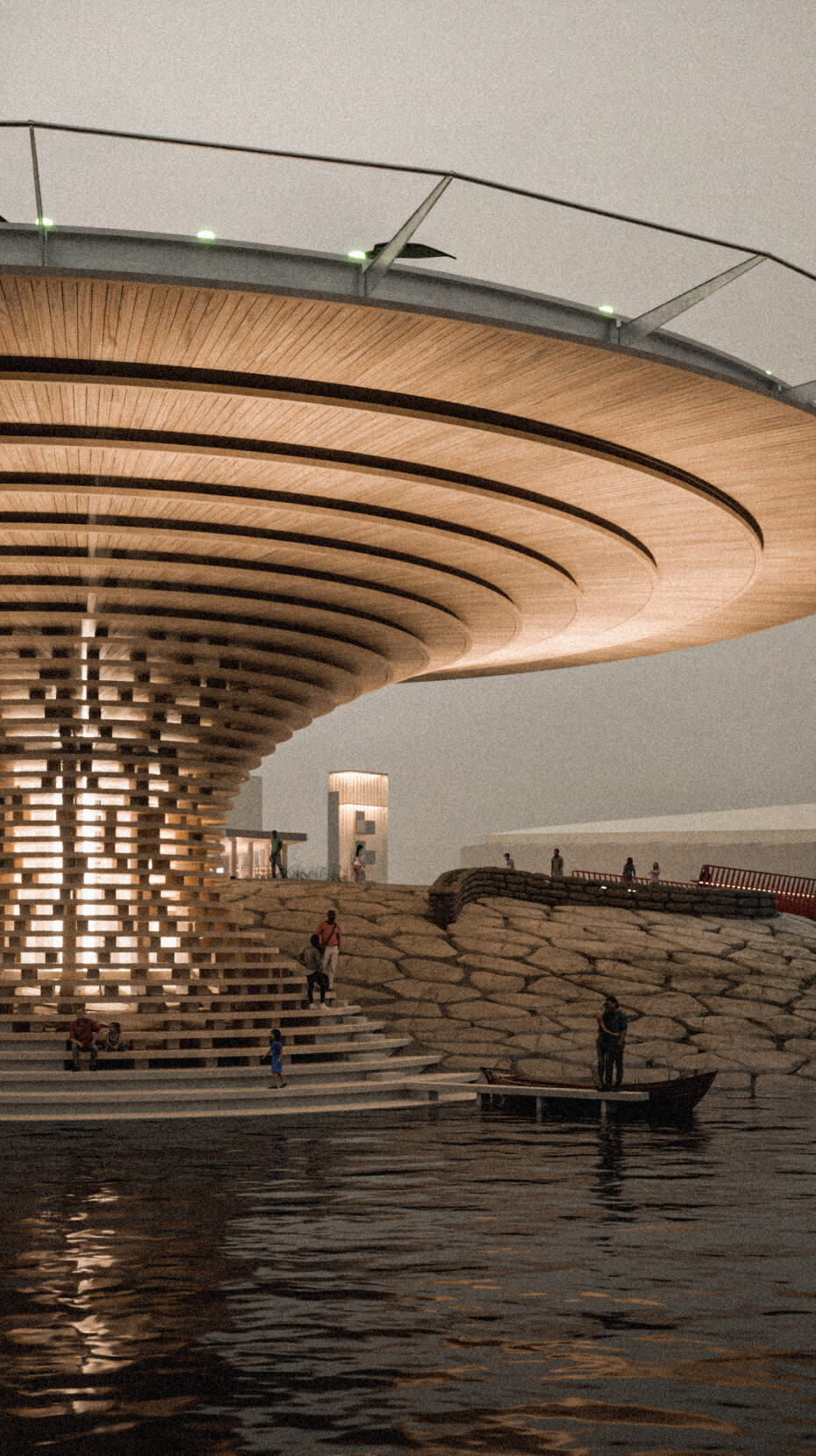
The building has a clear front and back in its planning arrangement: staff functions are connected to hallway and cycle path at the front, heavier logistics at the back connected to the main road with separate ramps for emergency and ambulance personnel.




Social and economic sustainability is achieved by emphasising multifunctional spaces like workshops, outdoor training areas, meeting rooms, and canteens. This increases the operation and utilisation rate of the building and enables the building to act as an outdoor hub for runners, sports enthusiasts, and physical professions. These spaces can be rented for social events outside of regular hours or designed for added income without new employment.


These function spaces are optimised for energy efficiency. Insulated, heated rooms are on the 1st and 2nd floors, while semi-conditioned spaces are in the basement and top floor (hangar functions).







