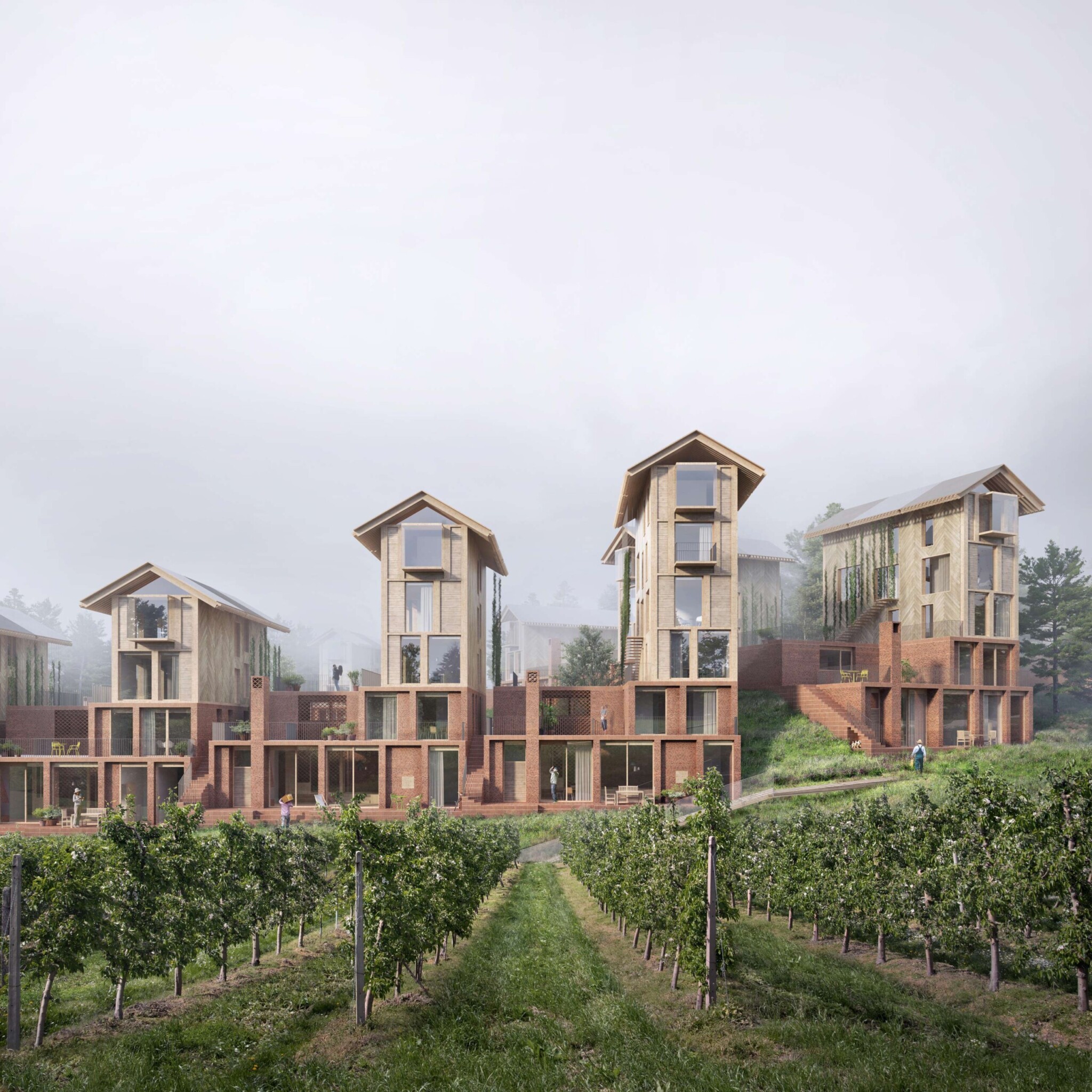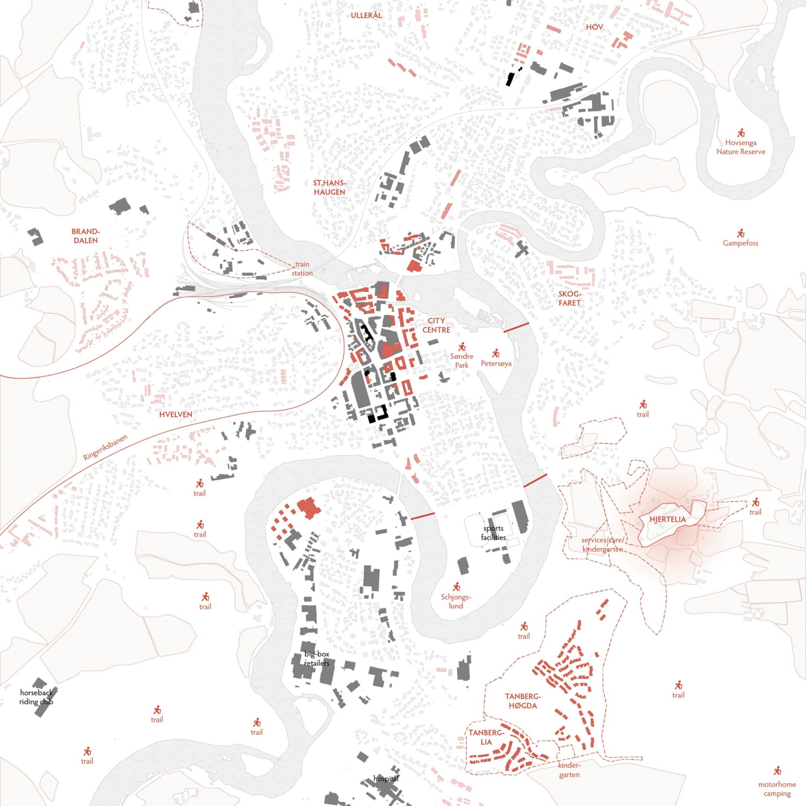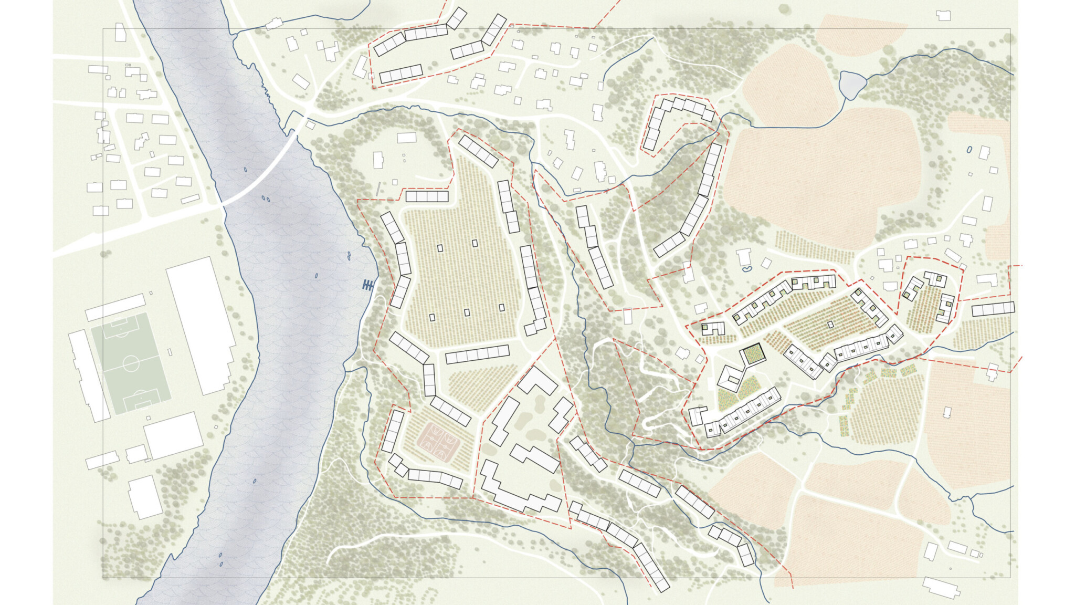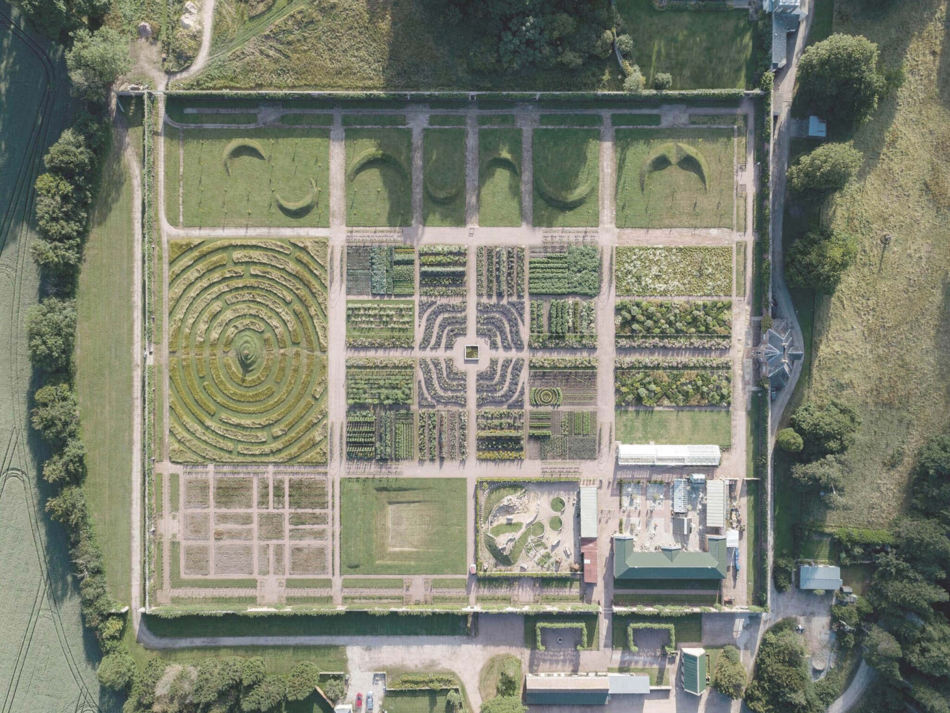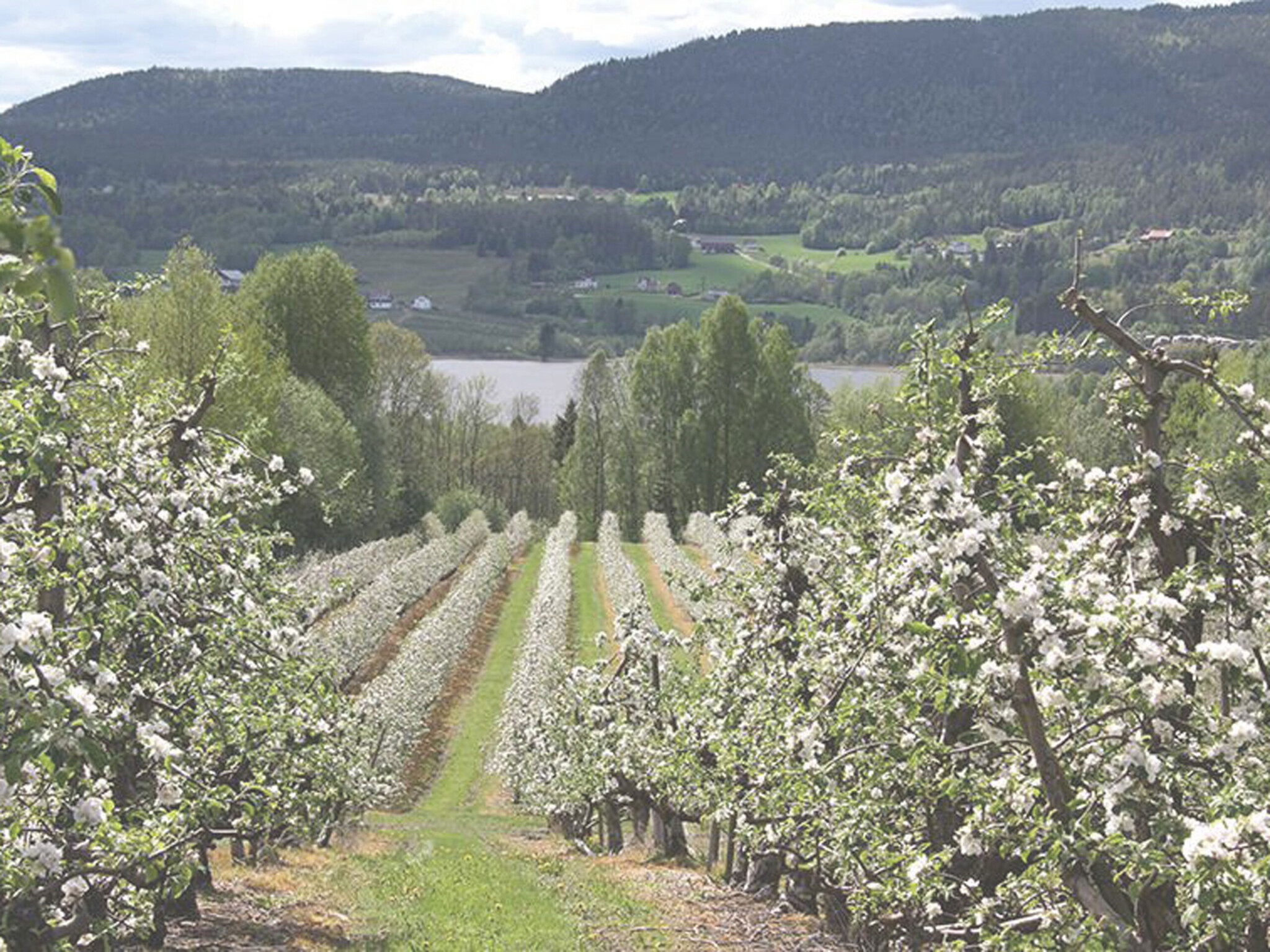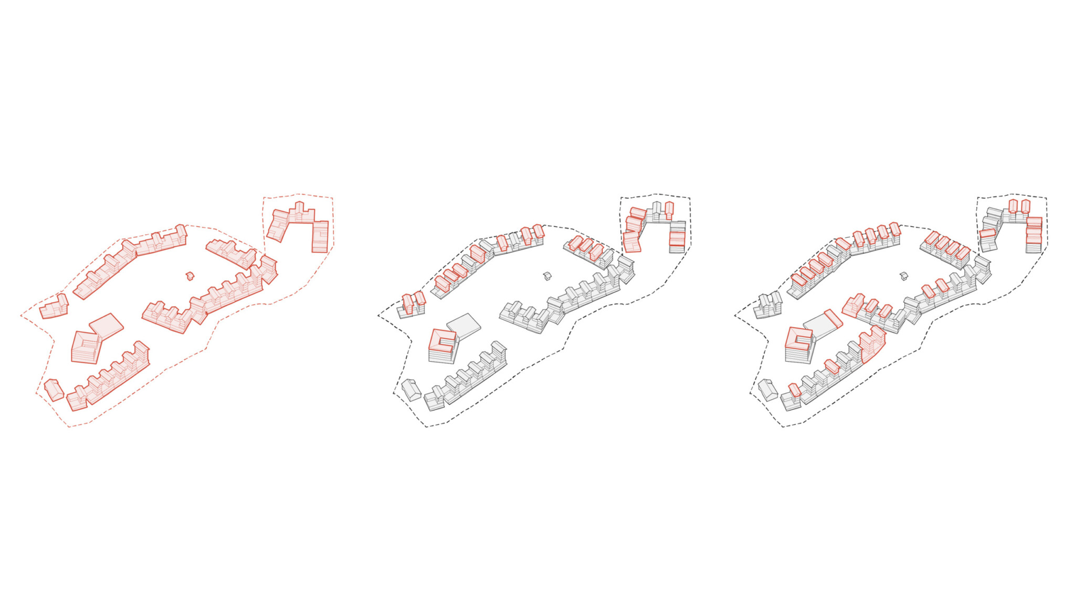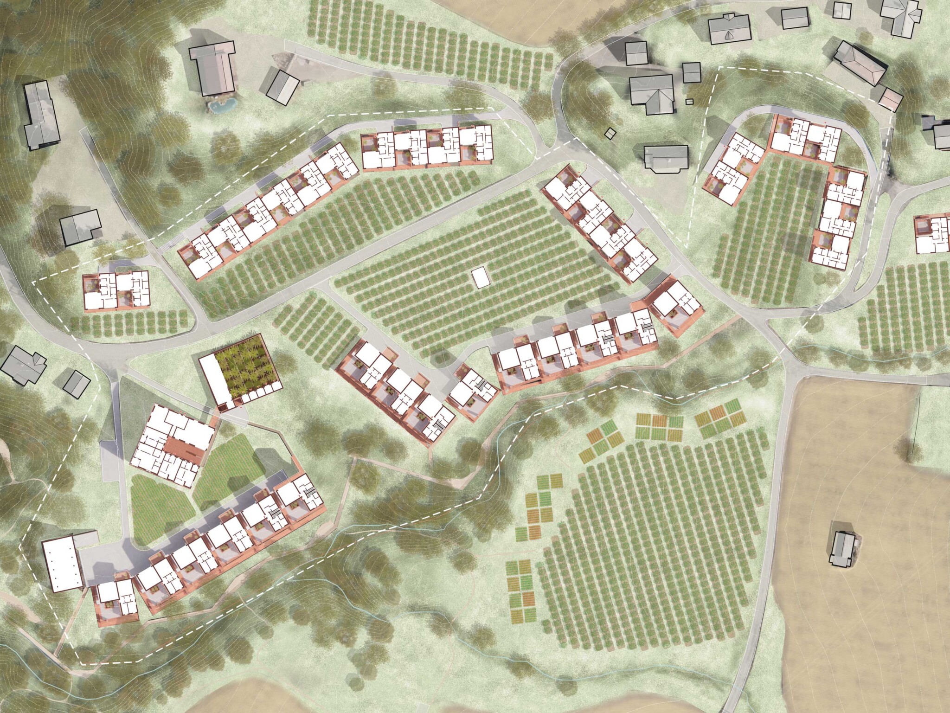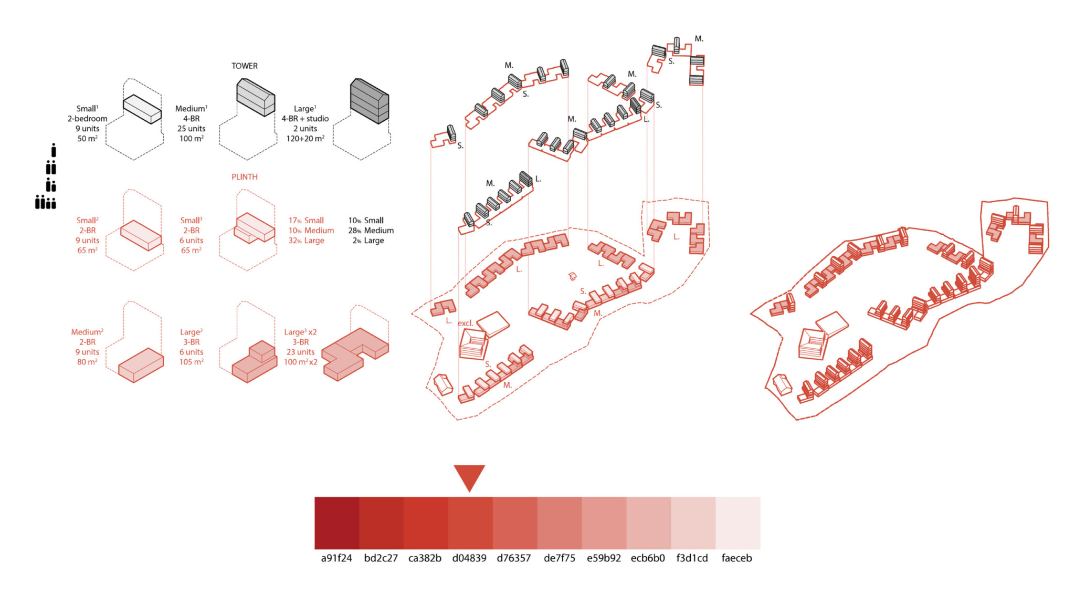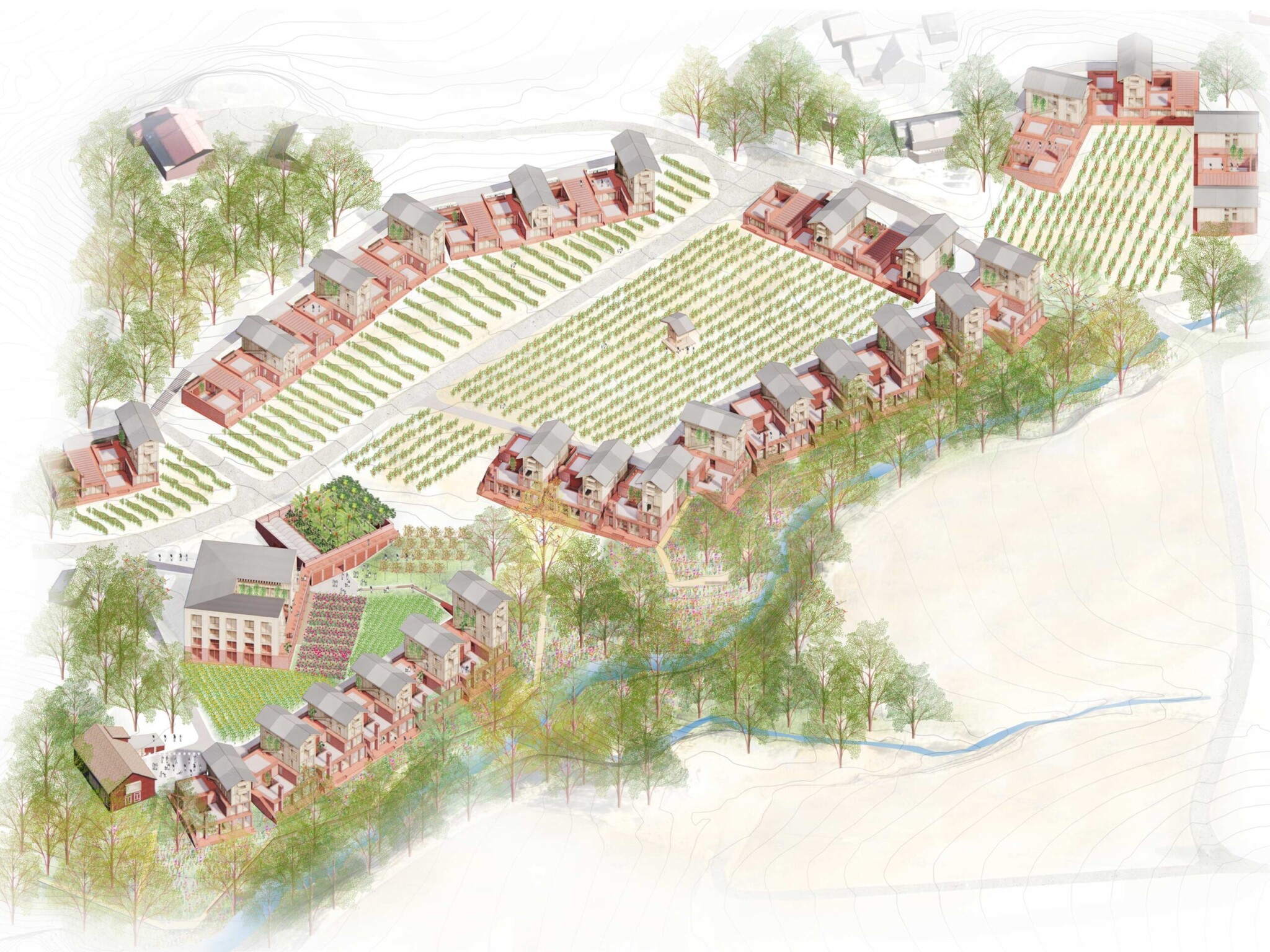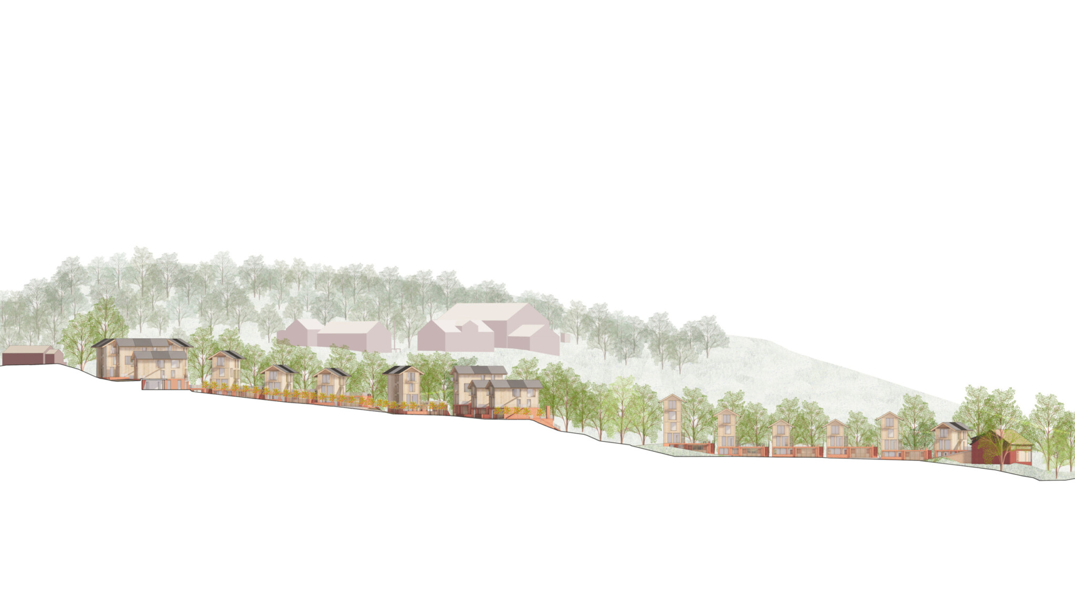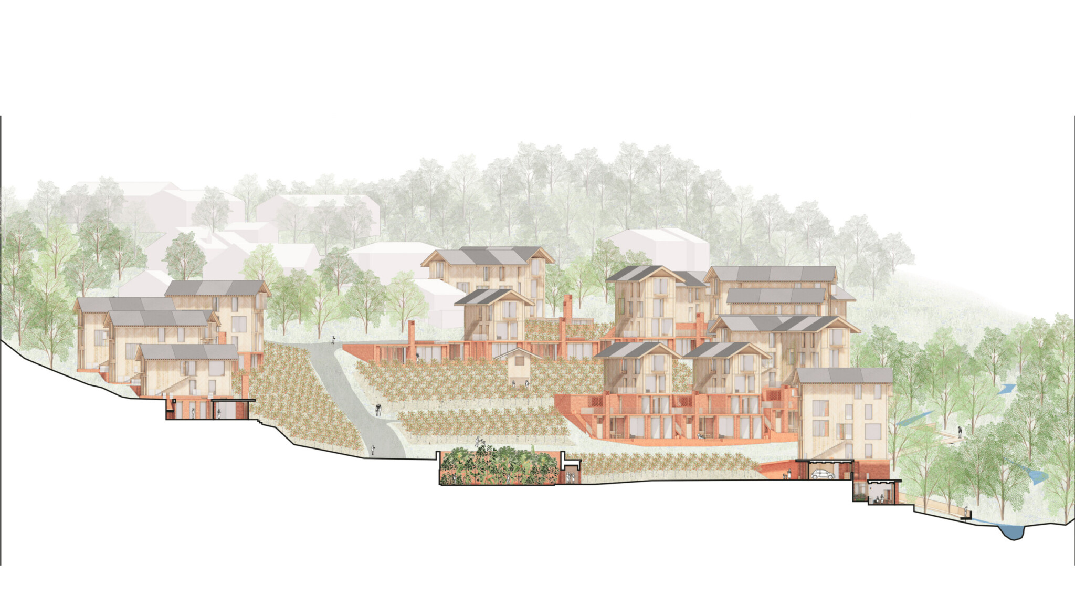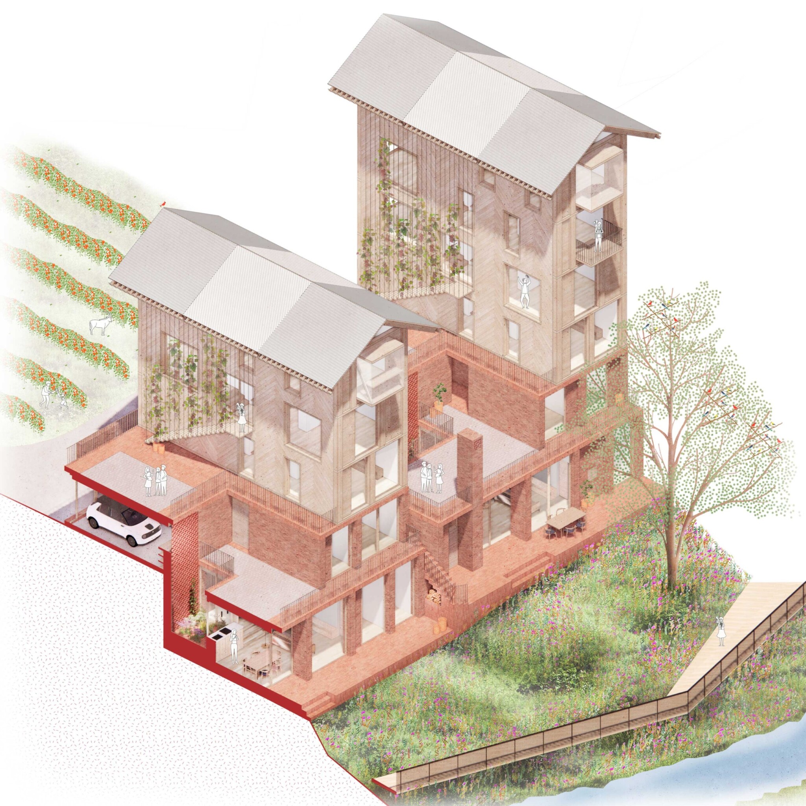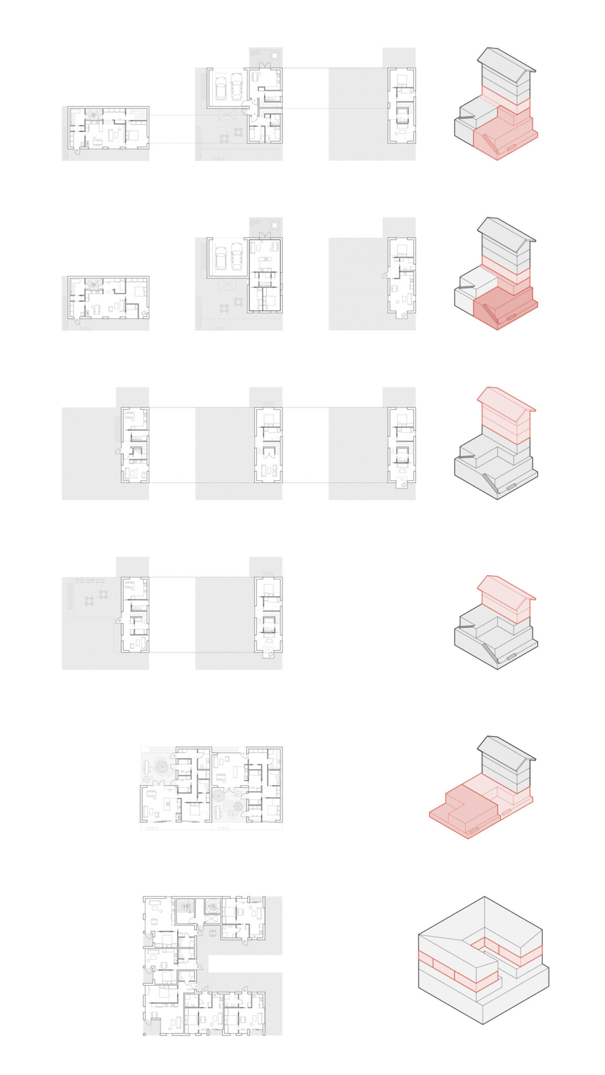A model for living based around shared agriculture and food-growing, evolved from existing topographical, cultural and industrial conditions.LiveNorwayTimberUrban
Qualify
Conceive
Refine

Europan is a biennial competition for students and architects, landscape architects and urbanists under the age of 40 to design innovative housing schemes on a selection of sites across Europe.
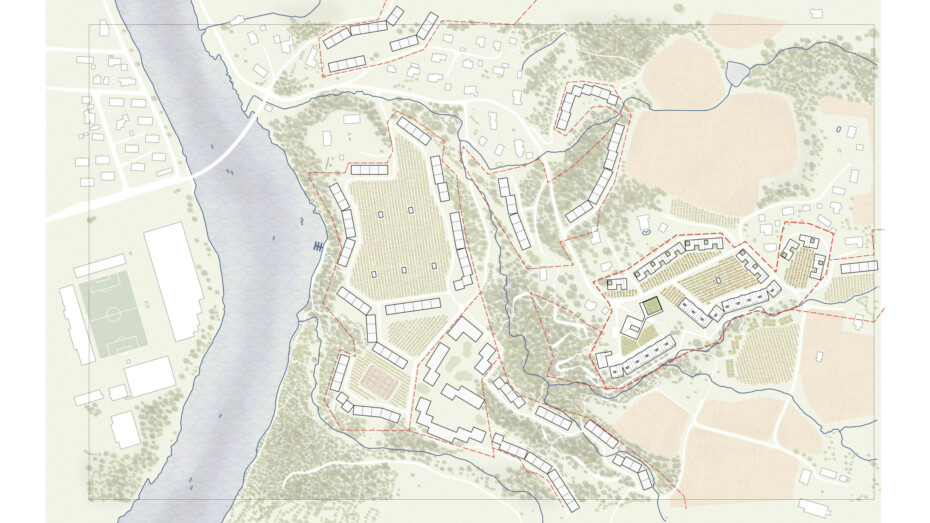
In 2021, a team of Hapticians, working in collaboration with Air Studio, were announced as runners up in the 16th edition of Europan.
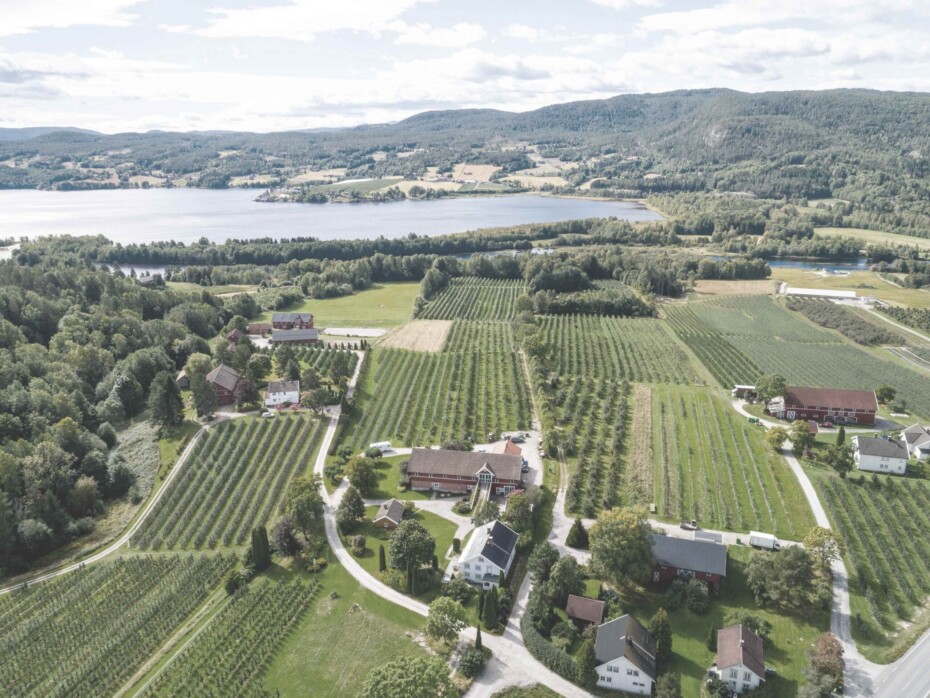
Hjertelia, the site we chose, is in Hønefoss, central Norway, and sits on a sloping hill surrounded by nature and farmland.
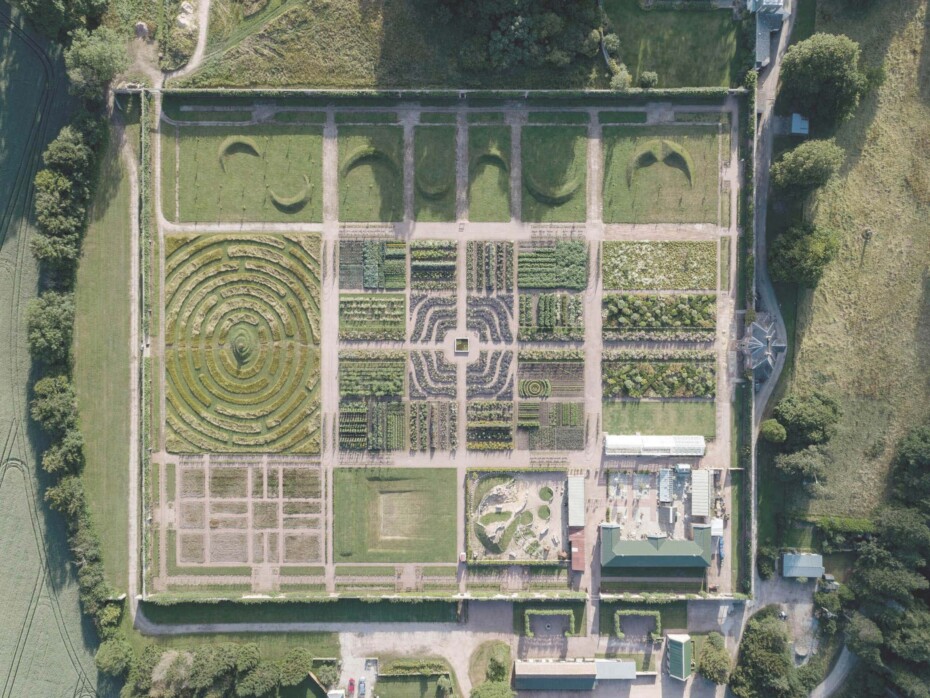
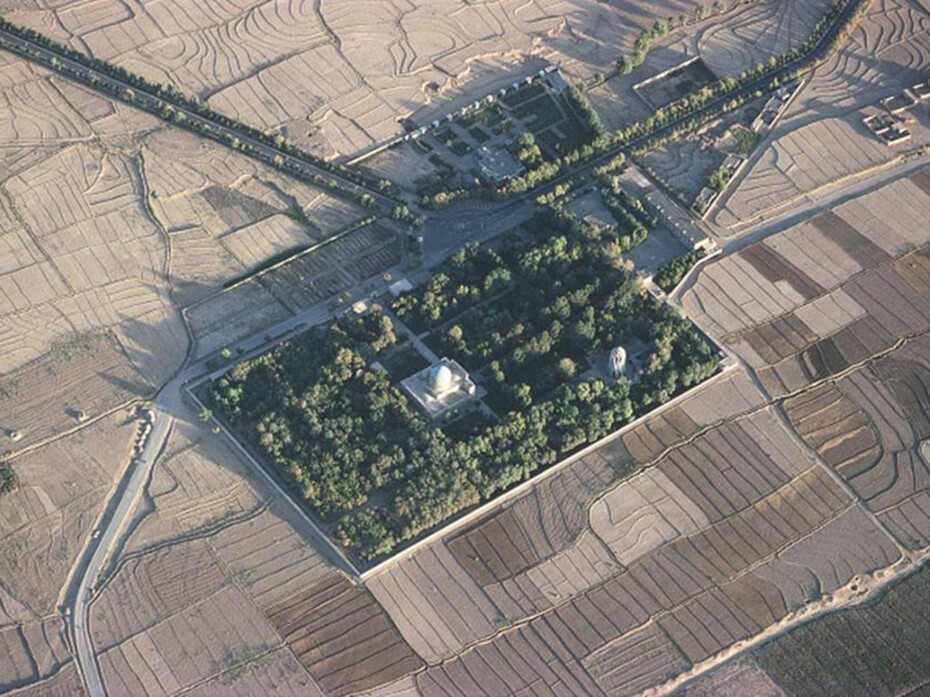
As with all Europan briefs, our task was to explore innovative strategies for transforming the site, tapping the ‘metabolic vitality’ of the existing community with a view to regeneration – and long-term sustainability.
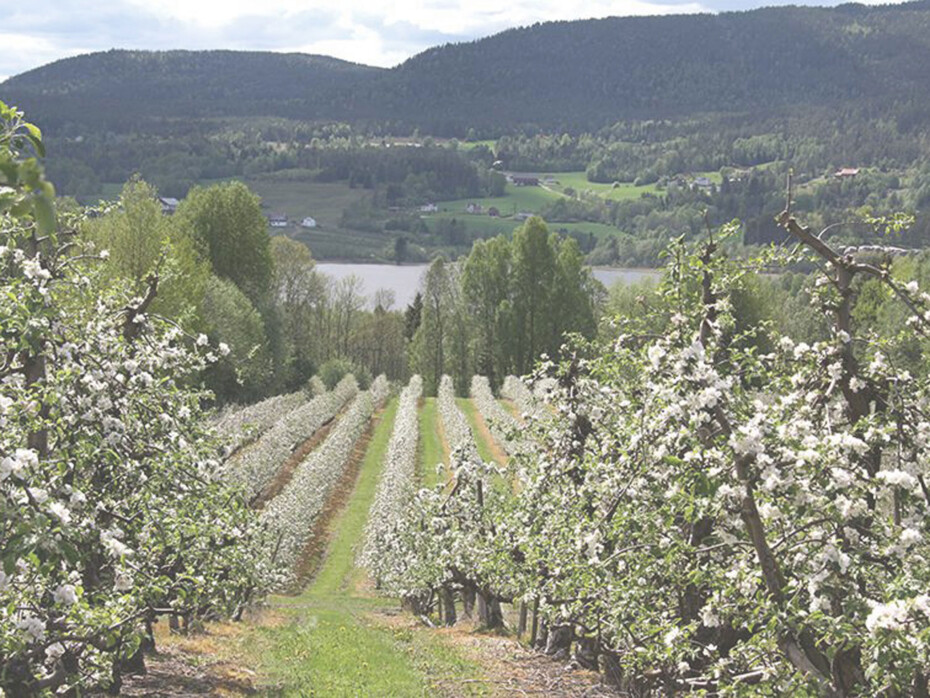
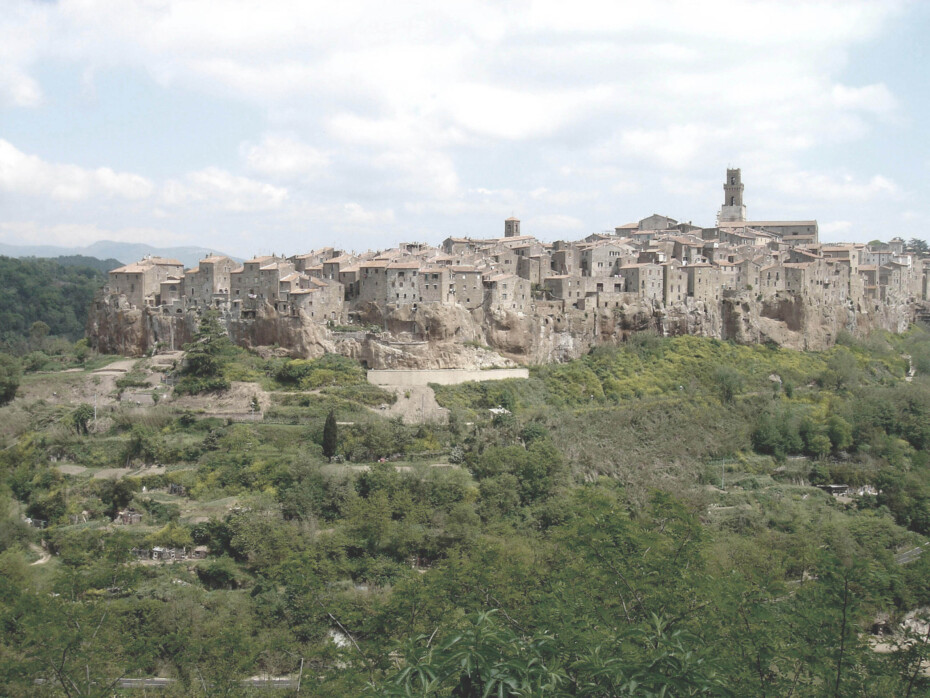
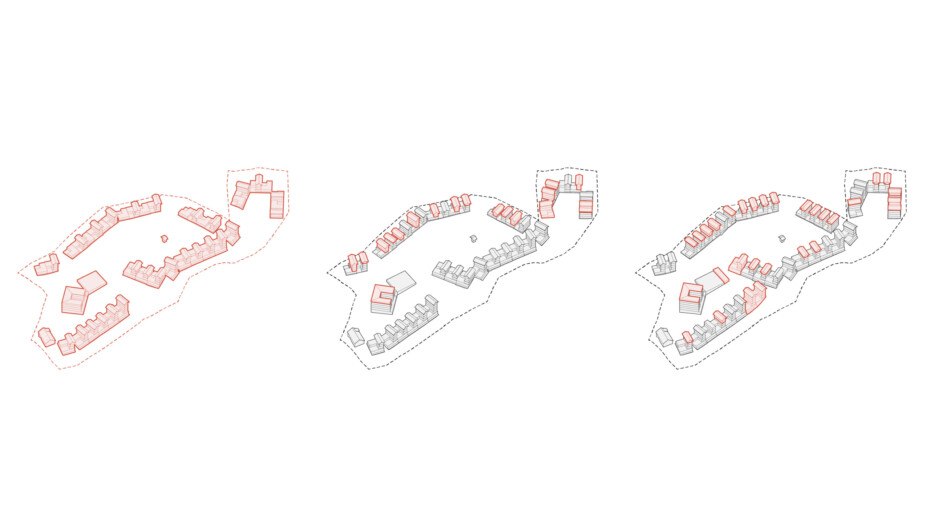
We proposed a housing model that embraced the sloping topography of the site, bringing the community together around shared agriculture and food-growing.
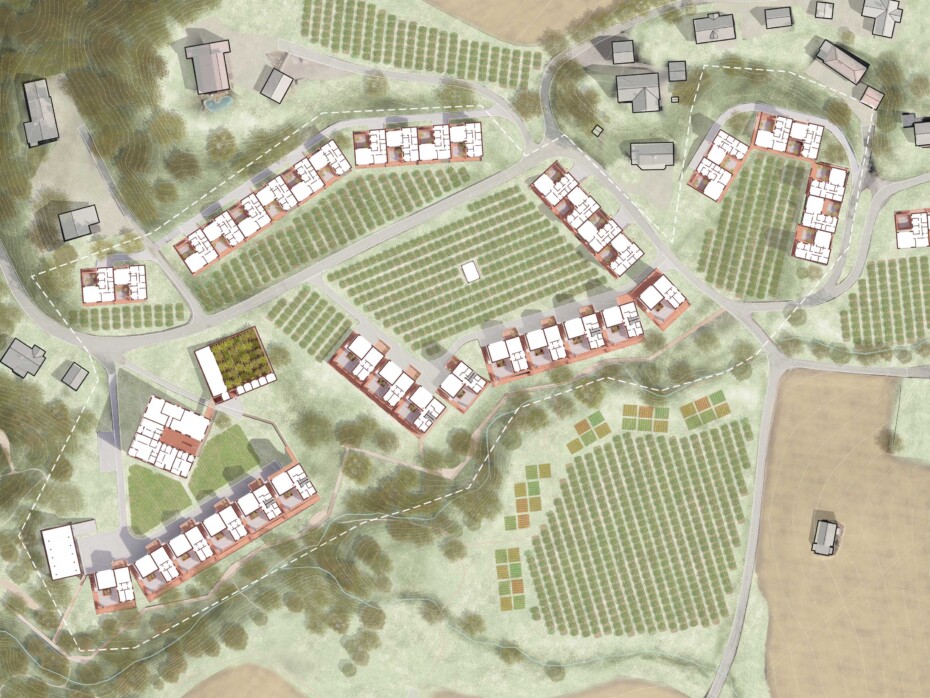
By arranging houses in terraces, cascading down a steep hill, we were able to introduce density at the same time as retaining views out over the landscape and a close connection to nature.

We retained an existing garden on site for the local Kurdish community, promoting it as a meeting place for newer residents and an important cultural and environmental asset.
“The proposal has a clear and strong concept and Is an interesting answer to the main question in the competition – to develop a new pilot neighbourhood on urban farming and social forms of living.”
Jury comment
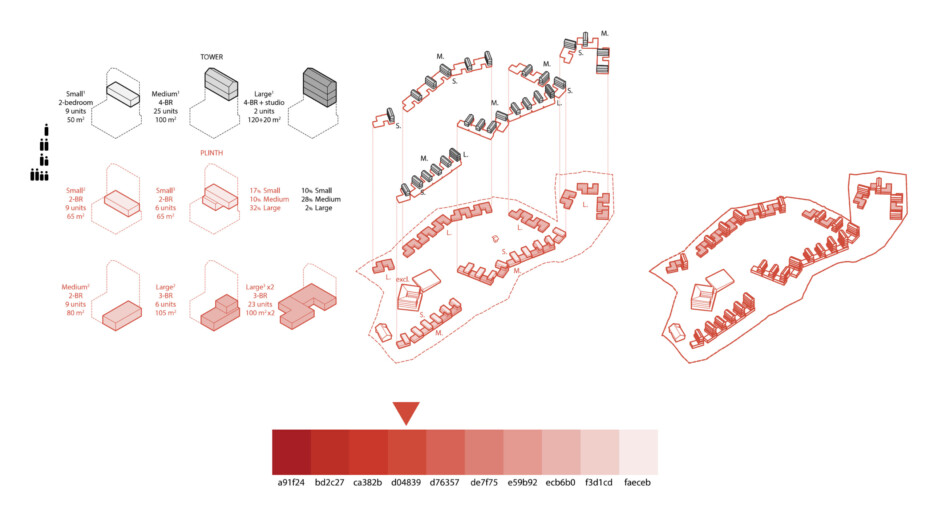
Strong building lines and walls of reused brick around the perimeter of the site help to protect the landscape within from harsh winds and extend the growing season for fruit and vegetables.

A sunken courtyard is incorporated into the otherwise deep plan of each terrace house to improve fresh air and natural light within. This creates a microclimate where fresh produce and herbs can be grown.

The materials were selected to balance sustainability, growing conditions and sensitivity to the local context.
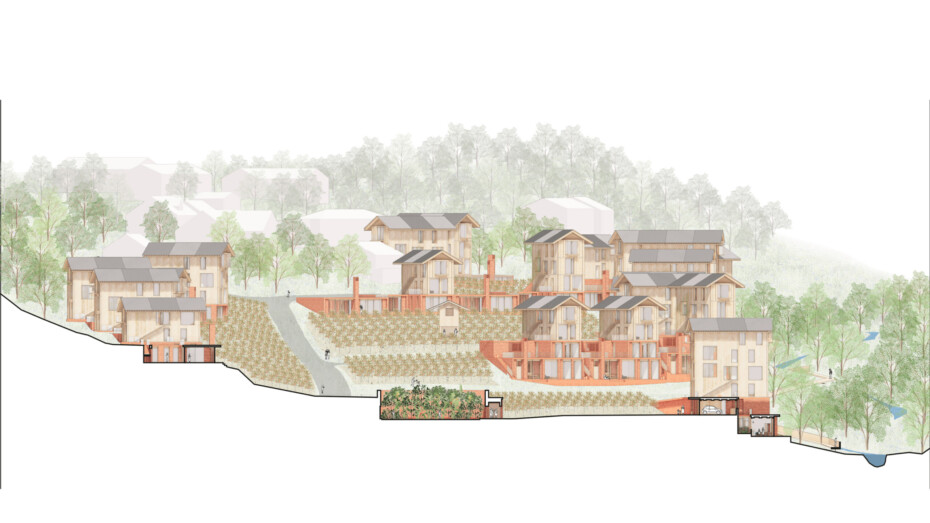
The plinths of the housing blocks are made from recycled bricks, sourced from disused factories in the valley. These retain solar gain and are useful for creating courtyard gardens where a regular microclimate needs to be established.
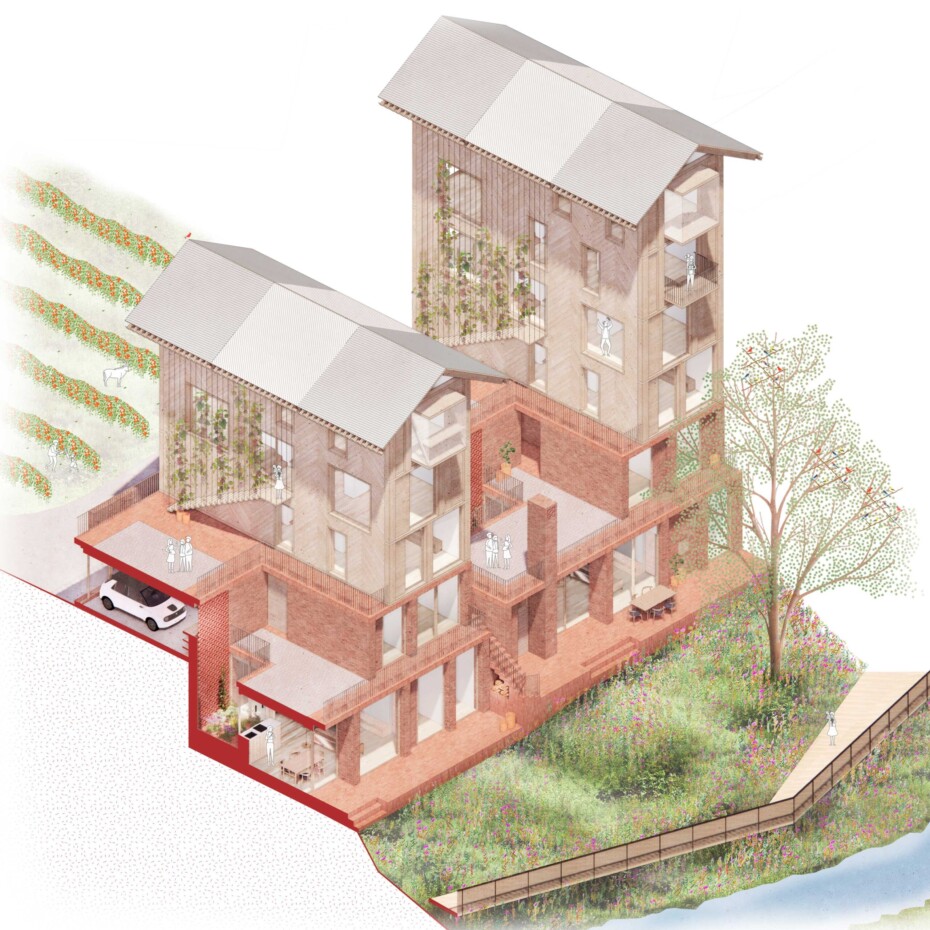
Above-ground structures are made from locally sourced pine and ash.


