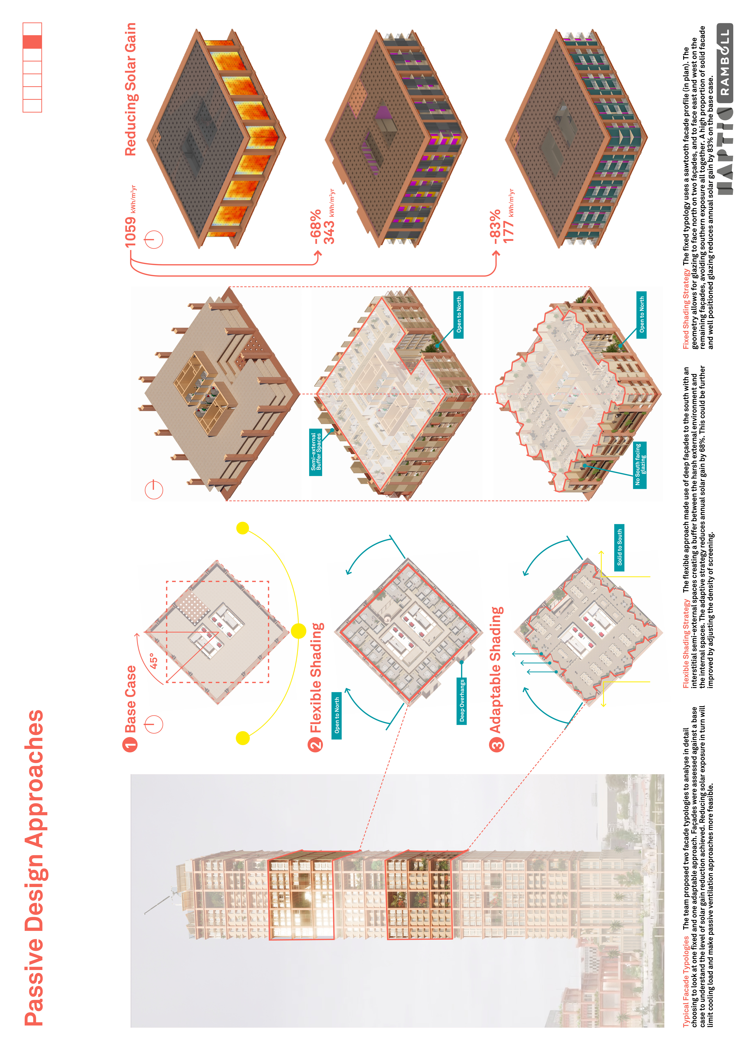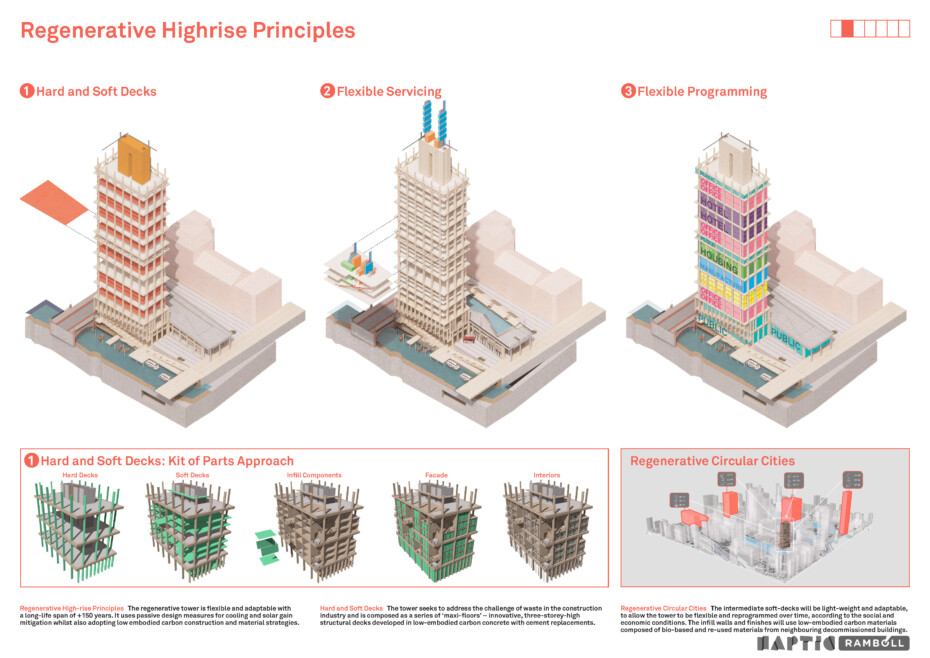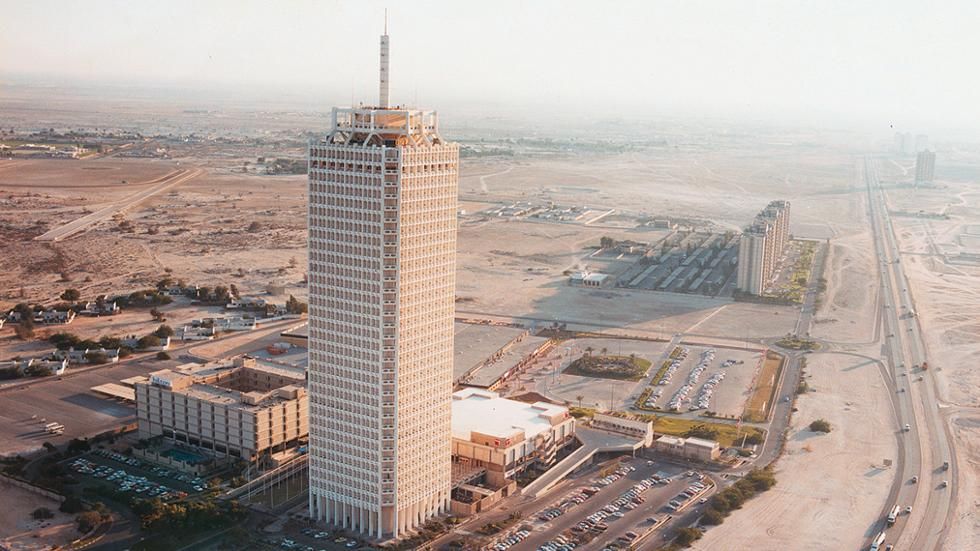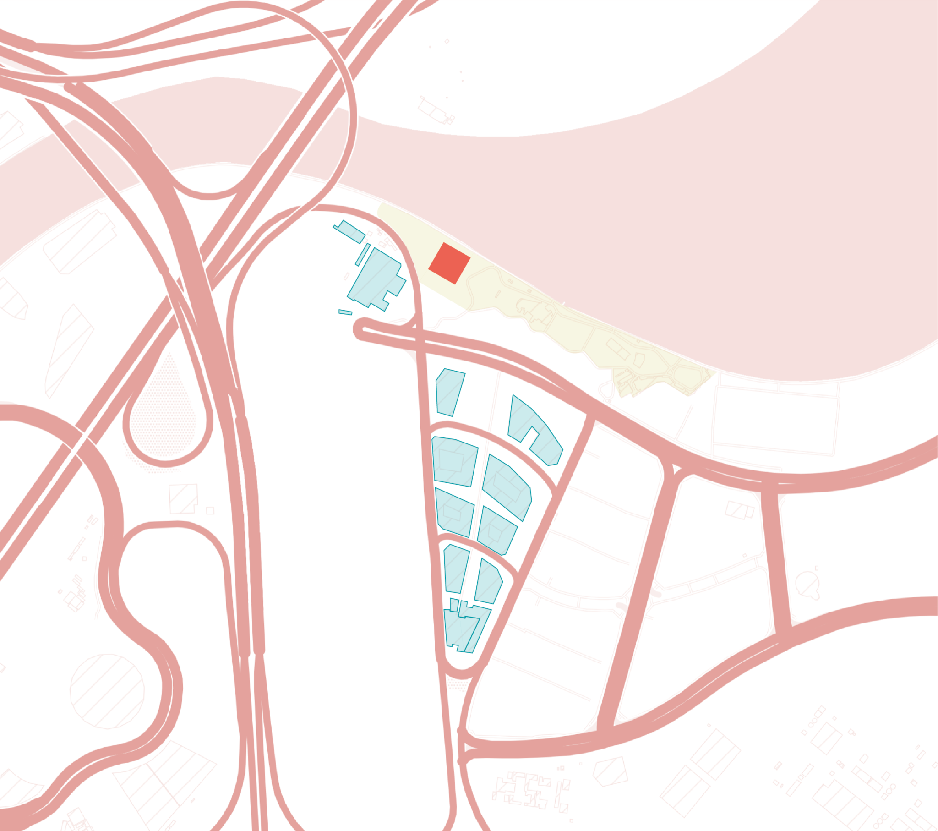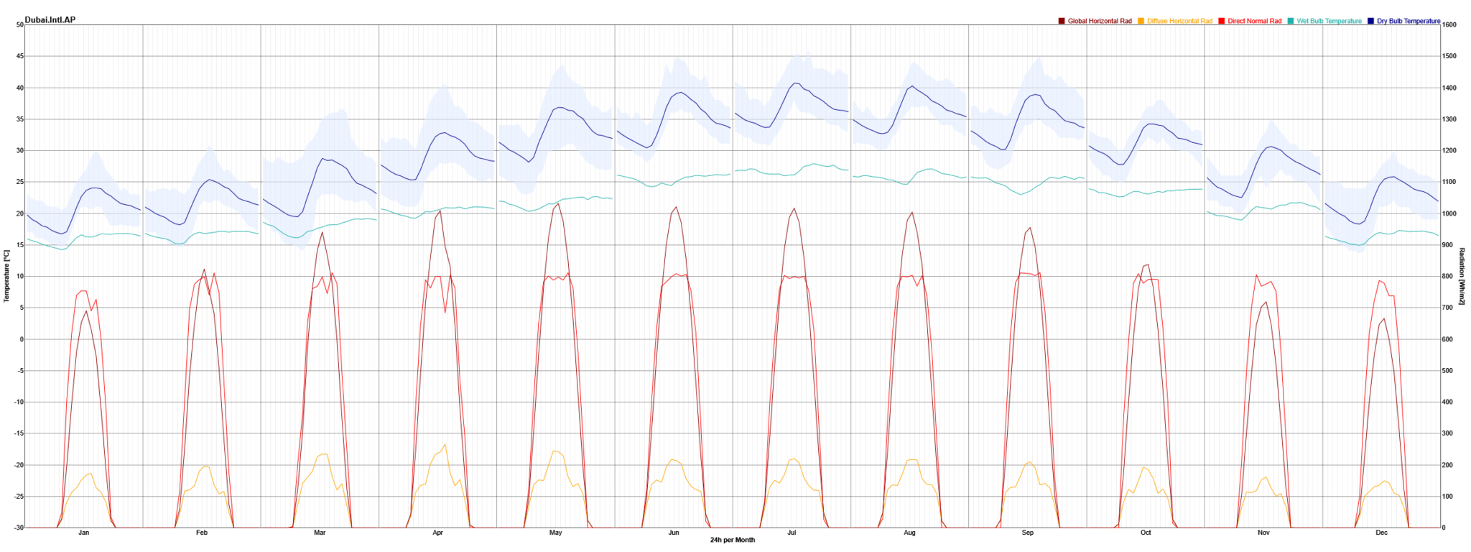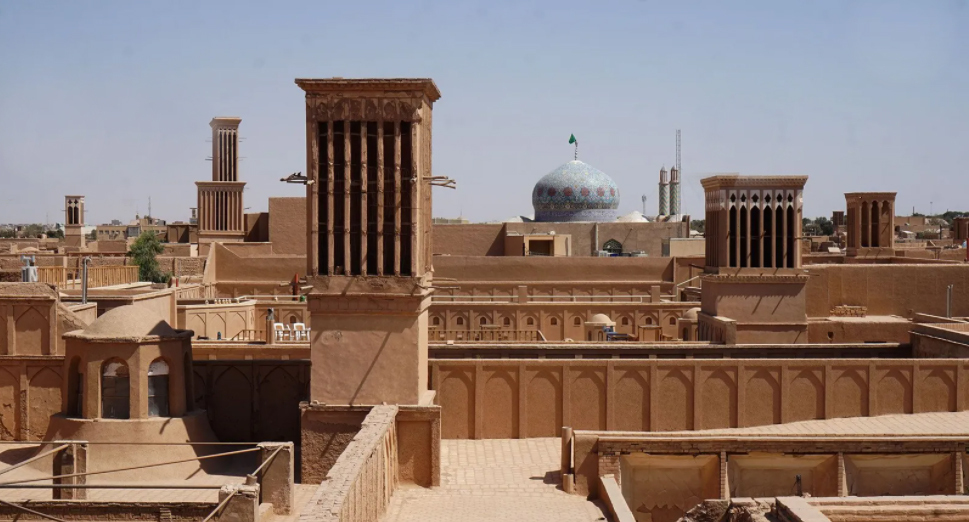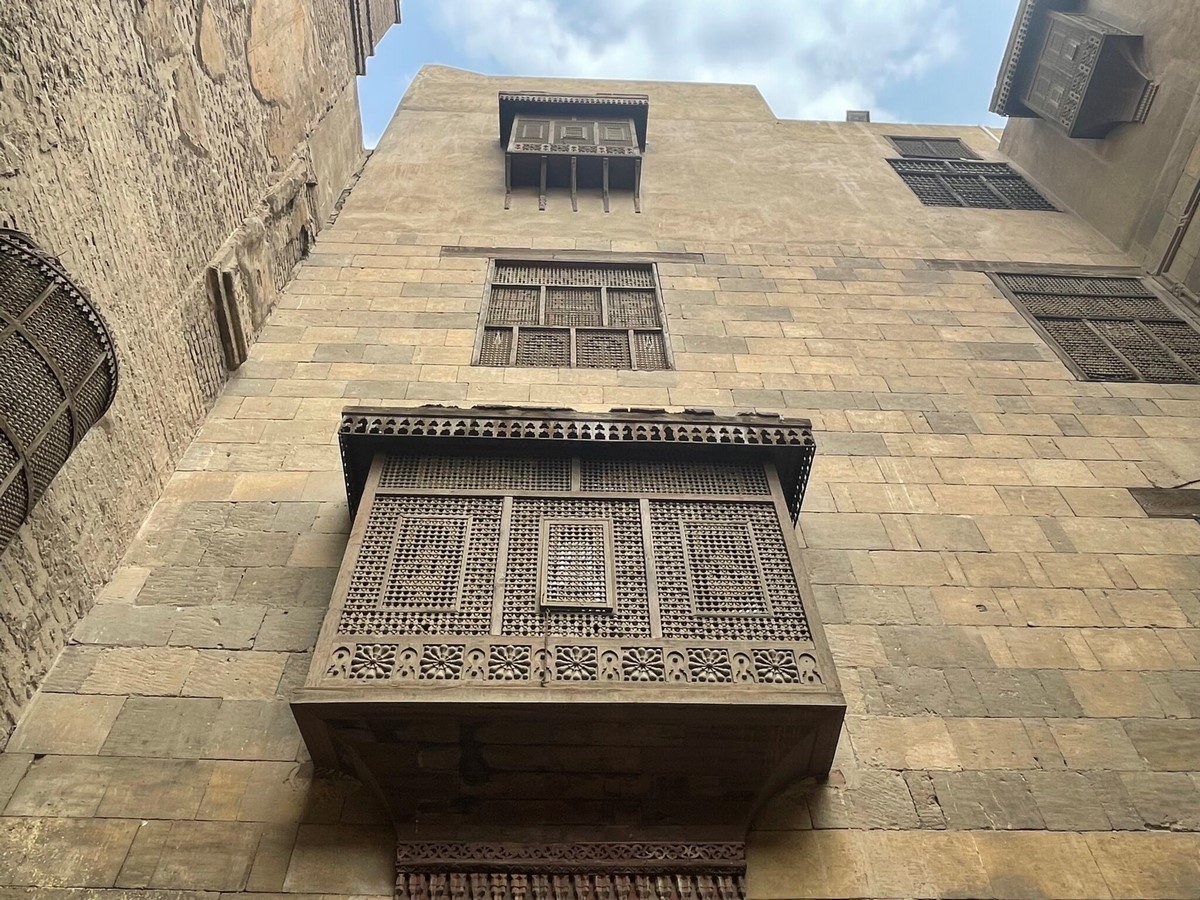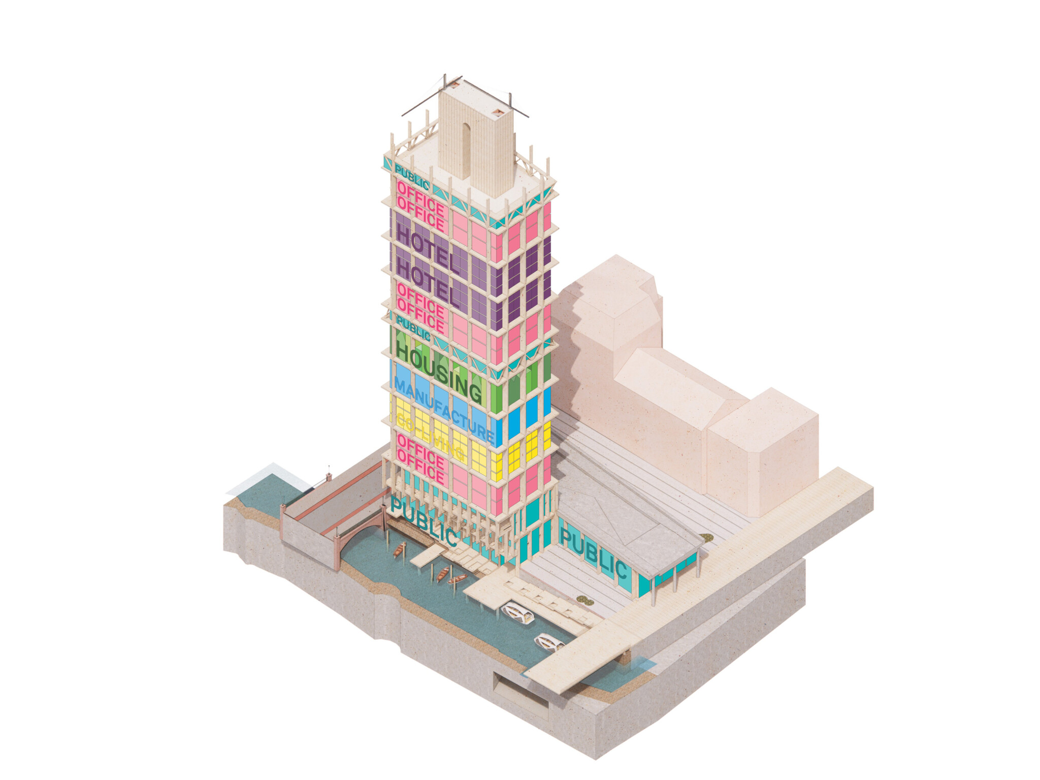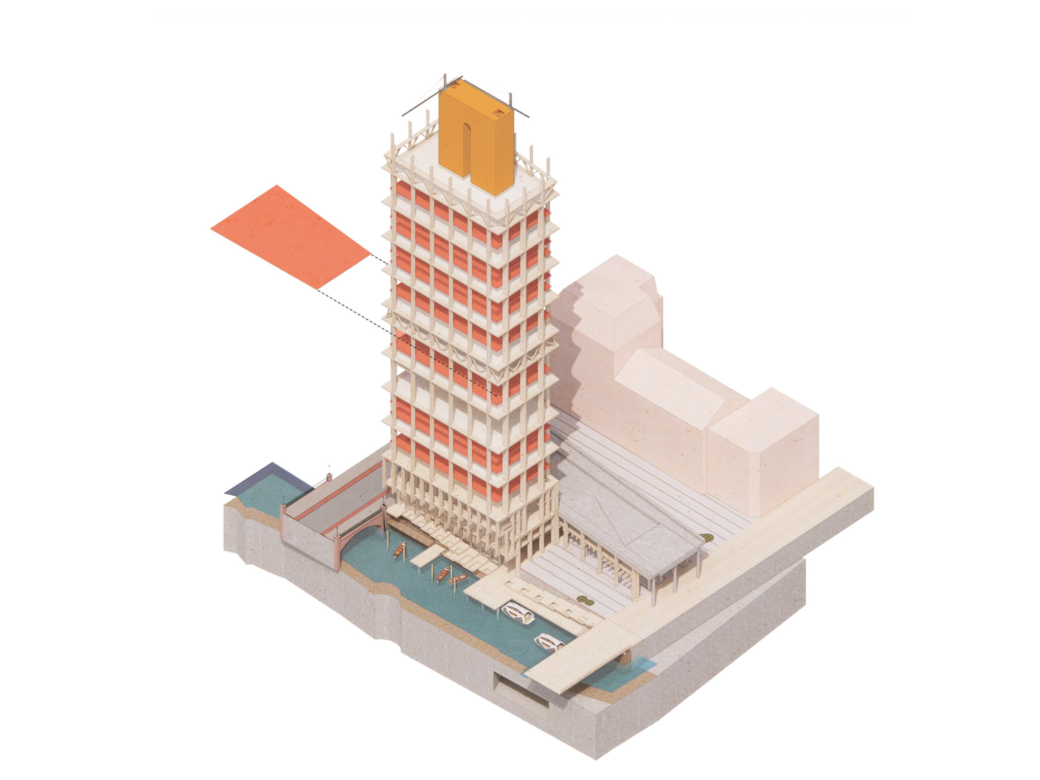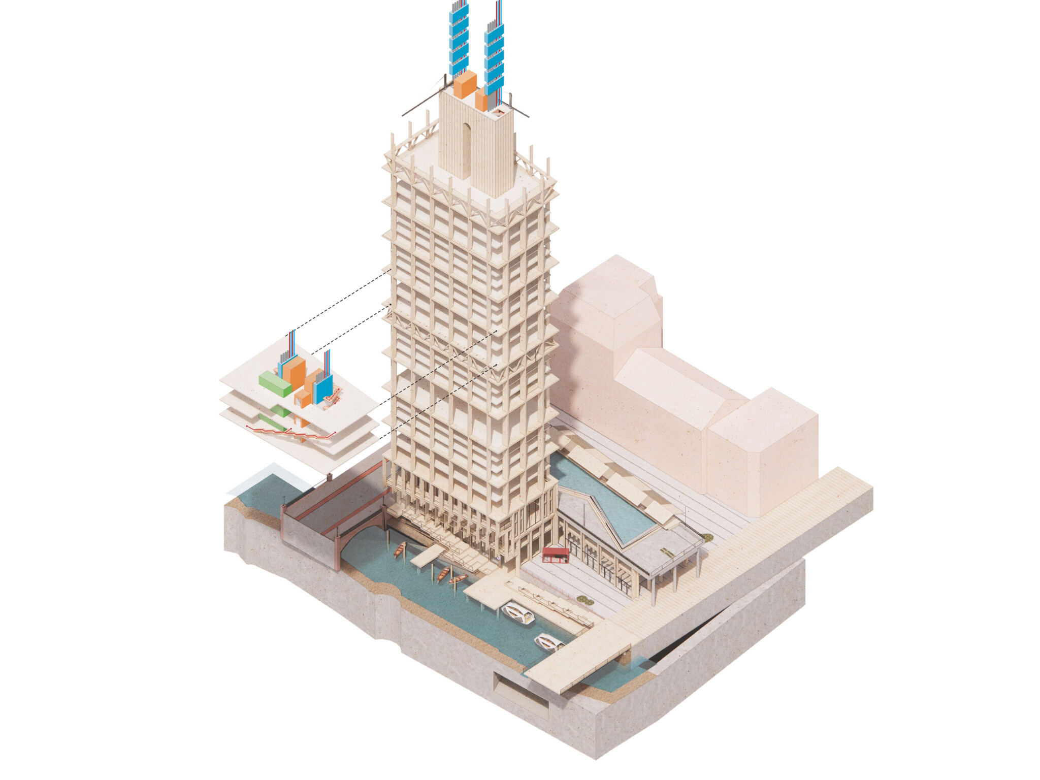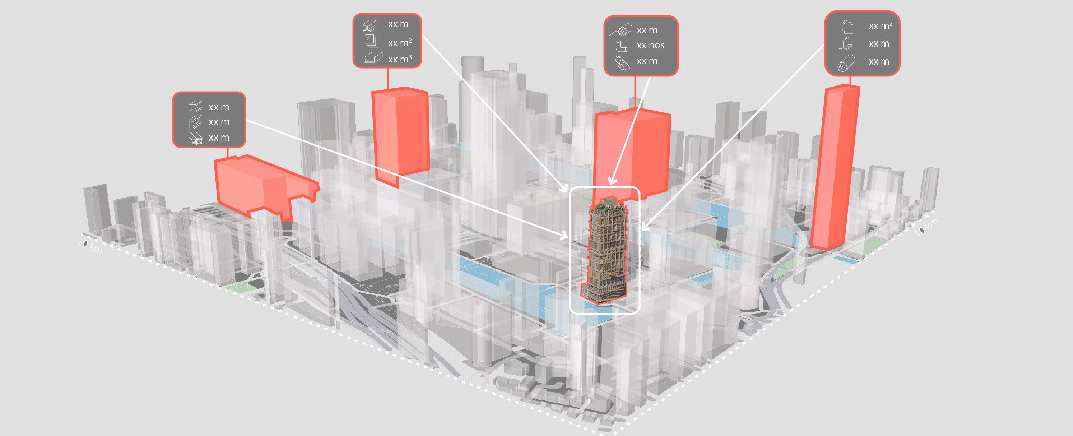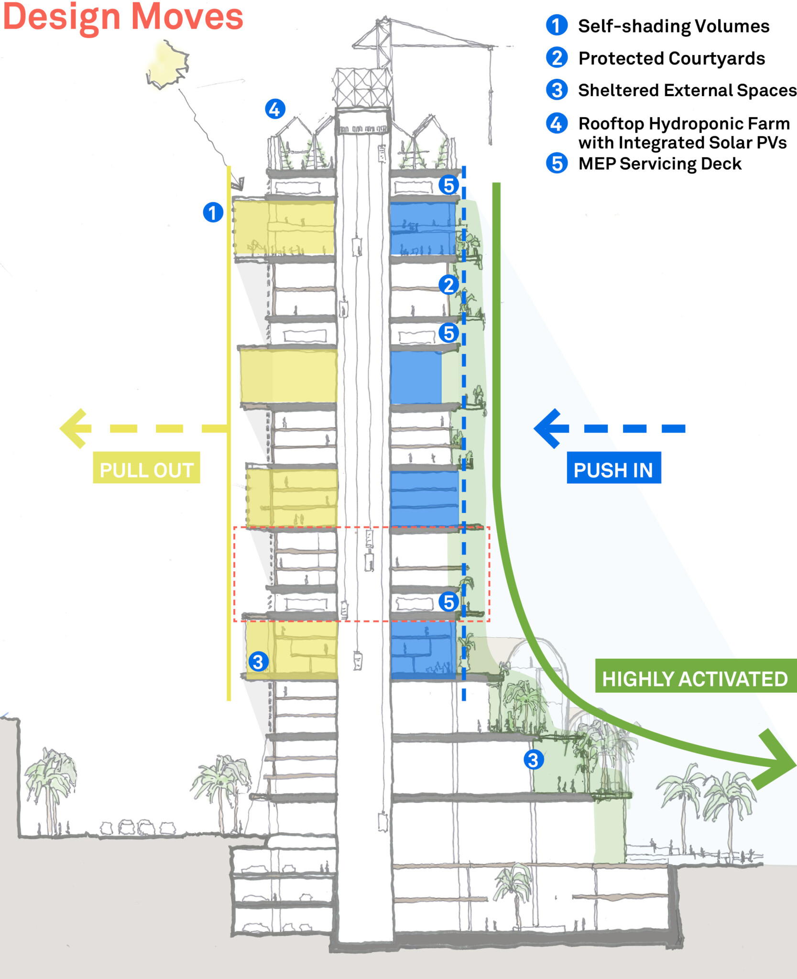A thought leadership piece for a sustainable, adaptable regenerative tower in the middle-east.Haptic GreenLiveWork
Qualify
Conceive
Refine

Haptic have been working alongside Ramboll to develop a thought-leadership piece for a sustainable regenerative tower in the middle-east.

The challenges of extreme dry climates and sandstorms are not new; they have been managed through traditional construction methods in the region for centuries. Revisiting past successes, like the Dubai World Trade Center’s deep solar-shading façade, and comparing this with current glazed towers which rely heavily on mechanical cooling and lack flexibility or future resilience, the need for a new approach to tall building design in the Middle East is apparent.
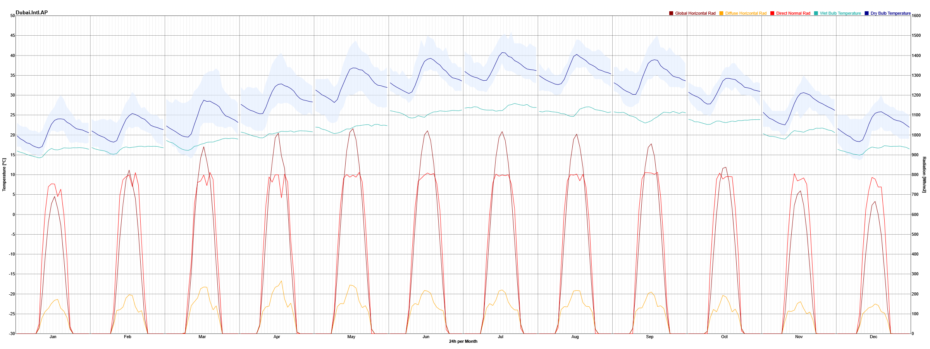


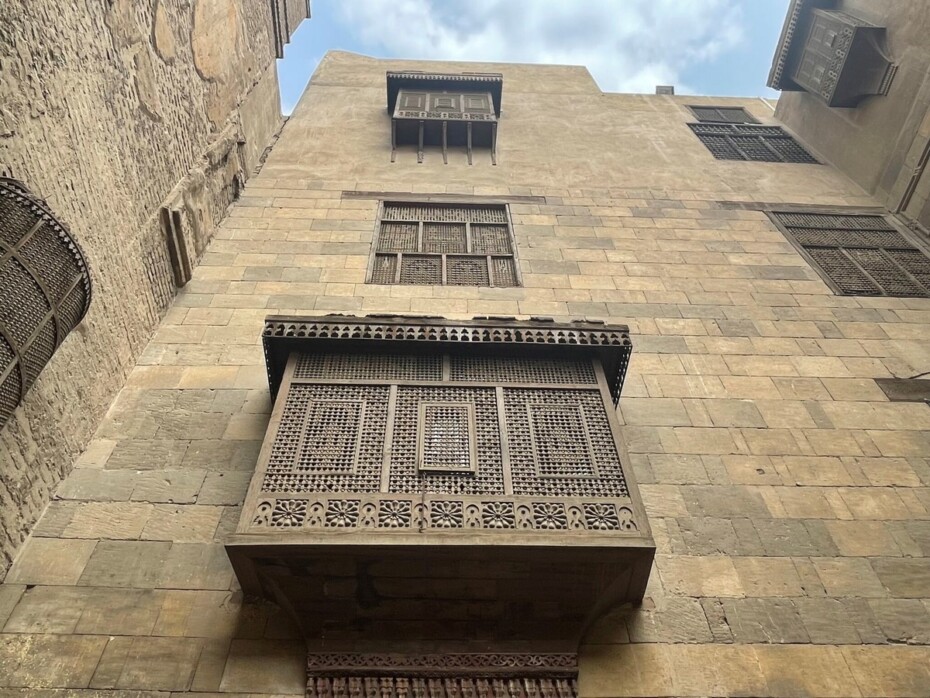
The tower maximises flexibility and adaptability to extend its lifespan to +150 years. It seeks to address the challenge of waste in the construction industry and uses a series of ‘maxi-floors’ – innovative, three-storey-high structural decks.
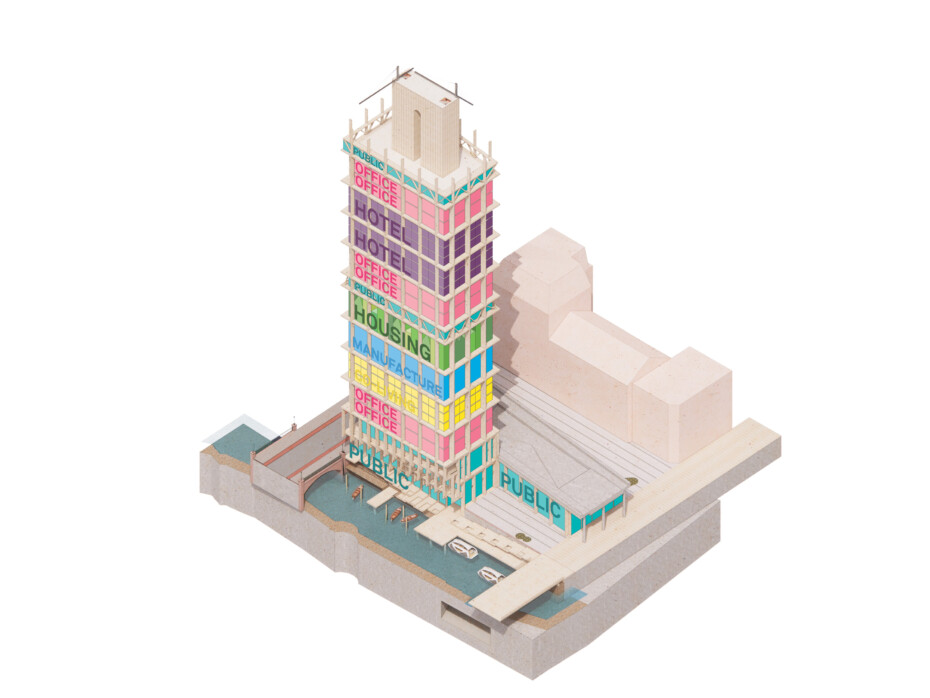


The intermediate soft-decks are light-weight and interchangeable, to allow the tower to be flexible and reprogrammed over time, according to social and economic conditions.

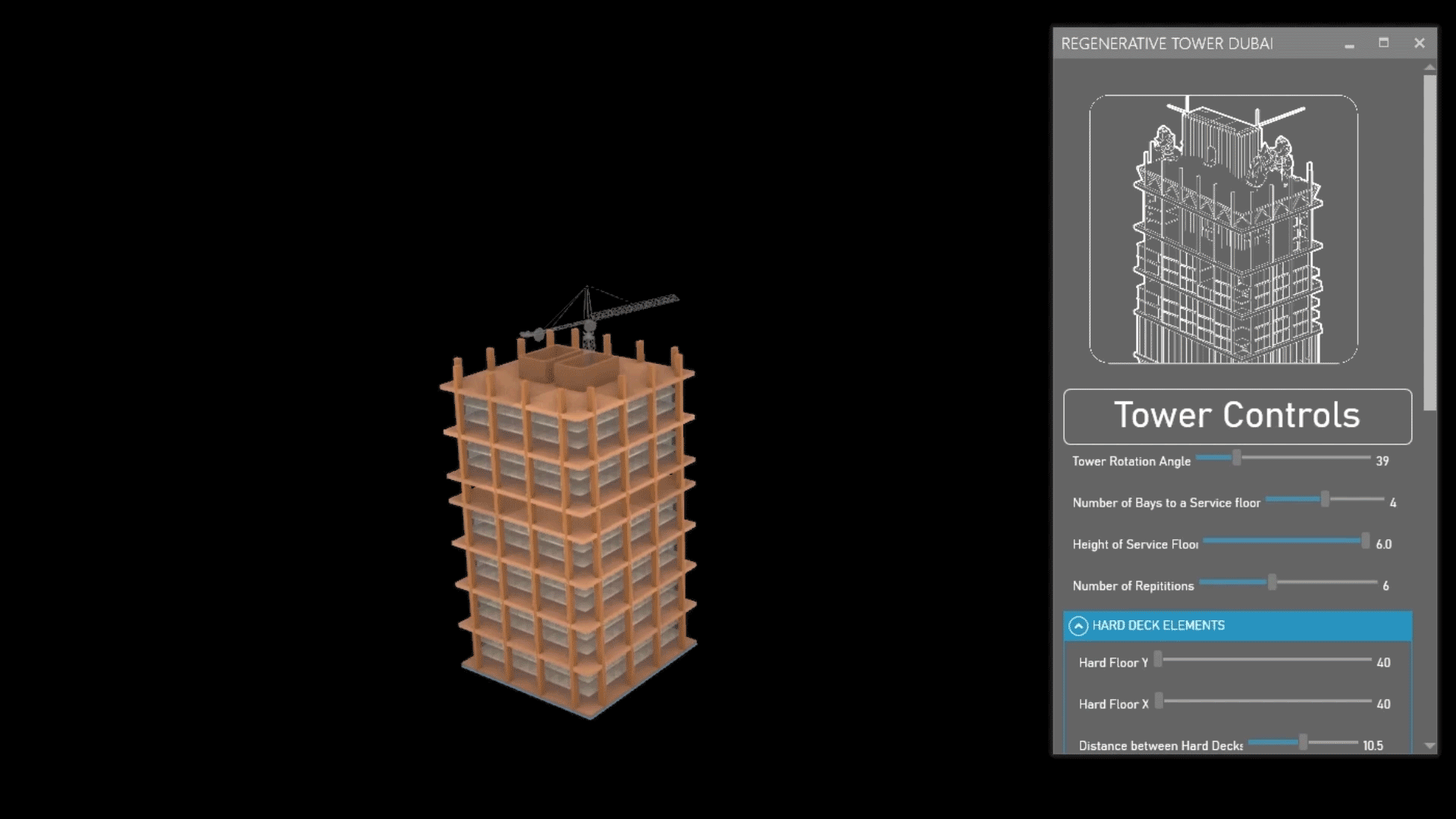
Inspired by local Emirati and regional vernacular references, the tower uses traditional passive strategies such as courtyards, thermal mass and wind towers in order to reduce operational energy and carbon. The ventilation strategy which takes advantage of the diurnal temperature differences.

In the day, prevailing winds from the south allow cross ventilation at upper levels, whilst wind catchers with floor-integrated labyrinths cool air for the lower parts of the tower, reminiscent of the traditional middle eastern wind towers in the region.

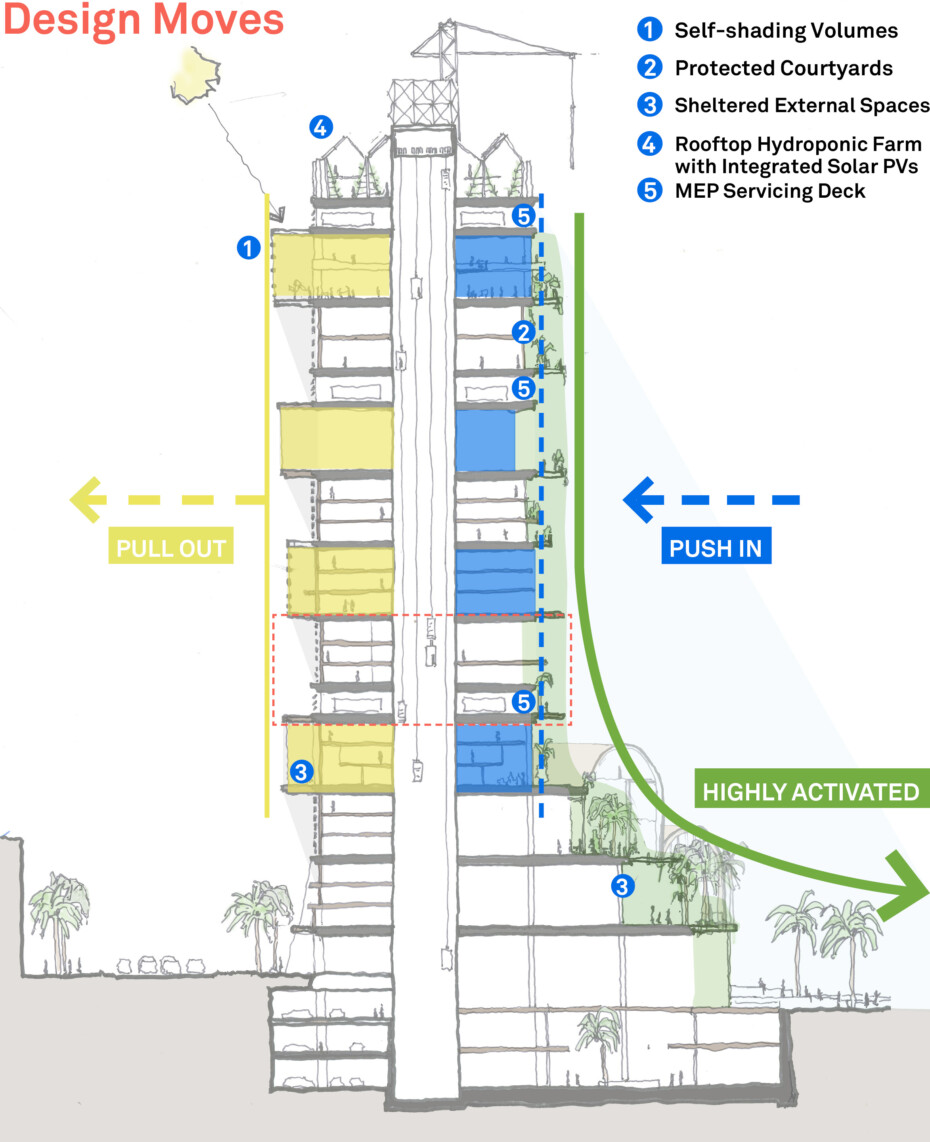
The square tower is rotated 45° to create two northern aspects. The South façades are pushed out to self-shade from the intense sun whilst the north façades are pulled in, providing protected outdoor gardens which can be used for periods of the year.
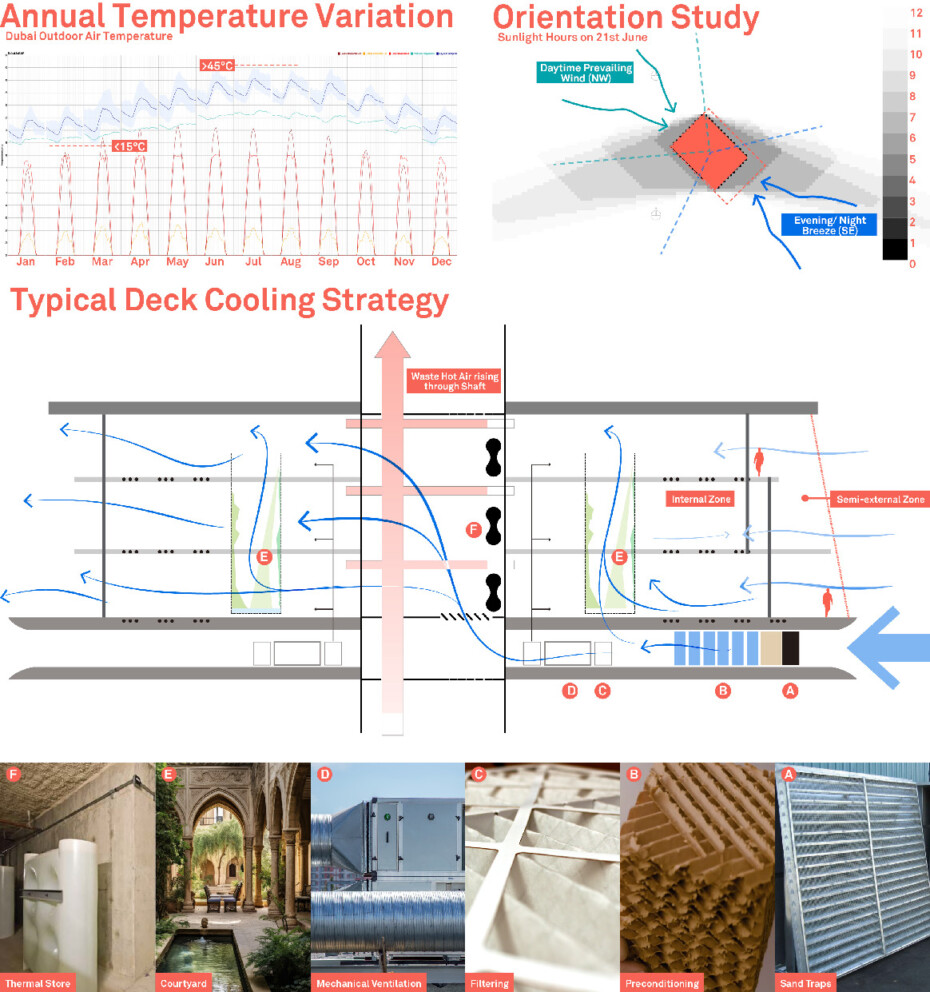
With more buildings adopting the principles of the regenerative highrise, a wider circular construction industry will develop. Components of the infill floor can be recycled or reused between different buildings in the city, increasing their lifespan and reducing construction waste.


Two example facade typologies were assessed in detail using fixed and adaptable shading with each providing significant reduction in solar radiation. Localised strategies for passive cooling are also used, with courtyard and performative external veils creating semi-external buffer zones between the harsh external climate and the internal spaces.
