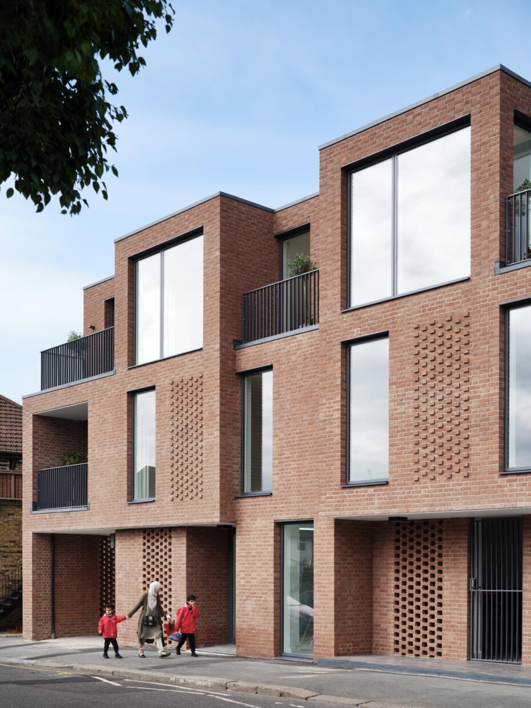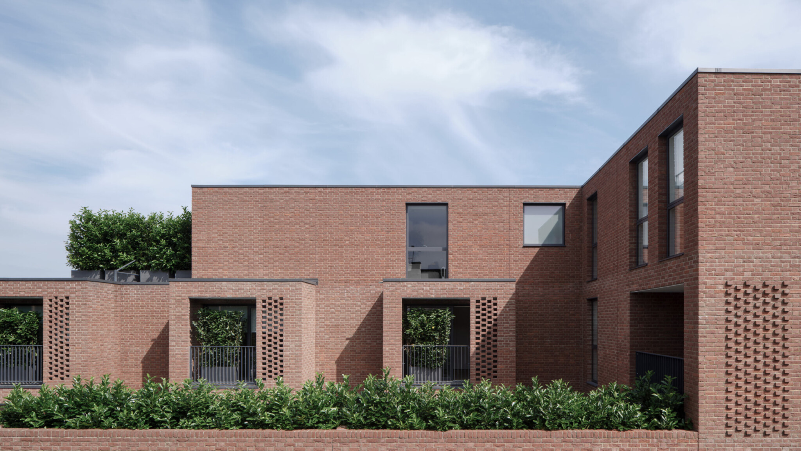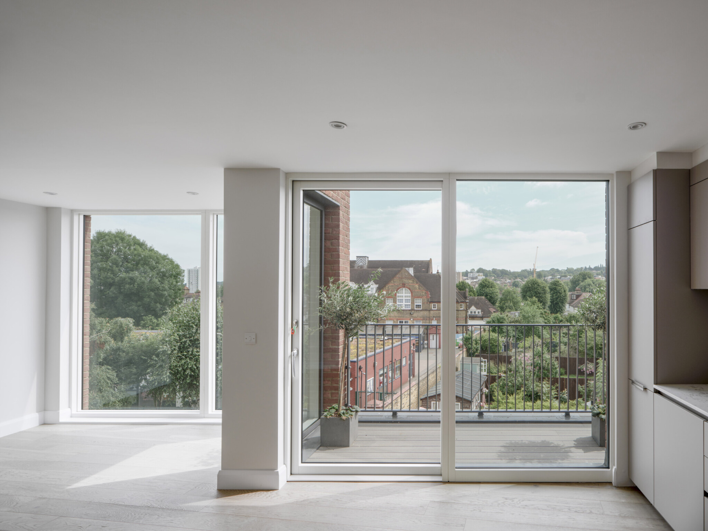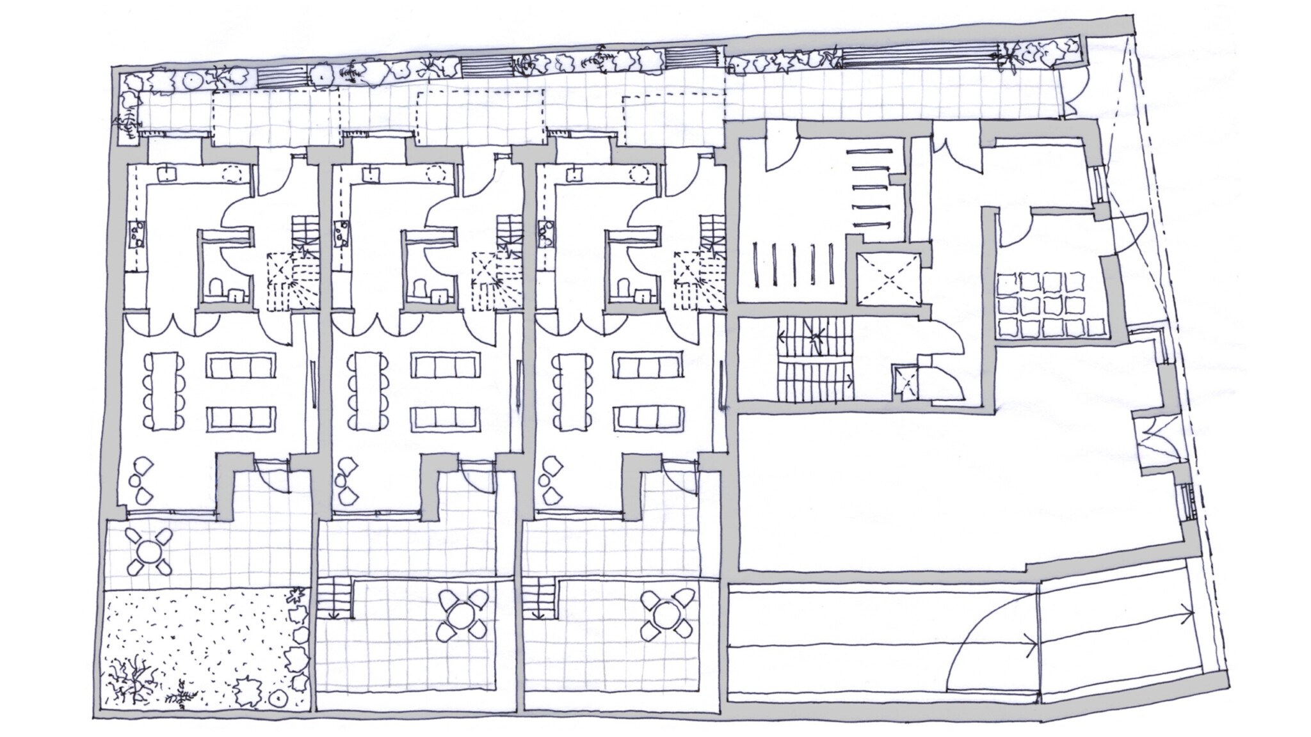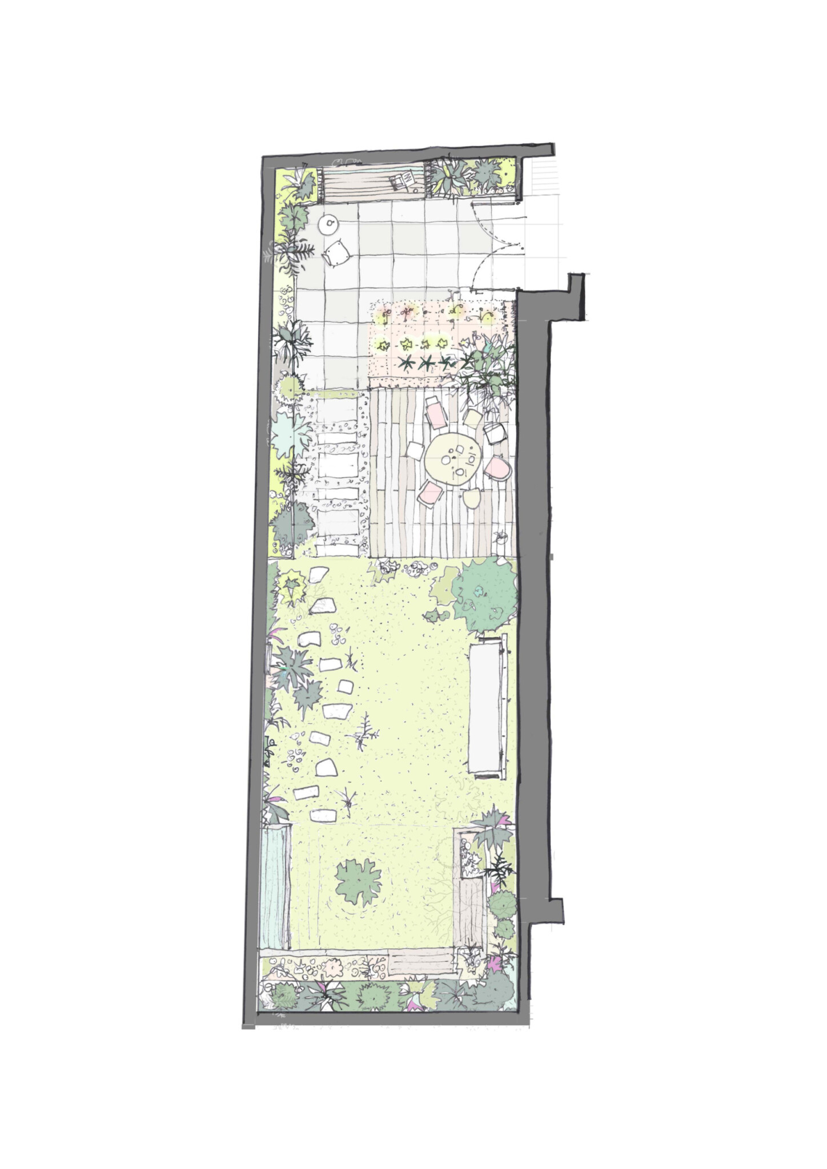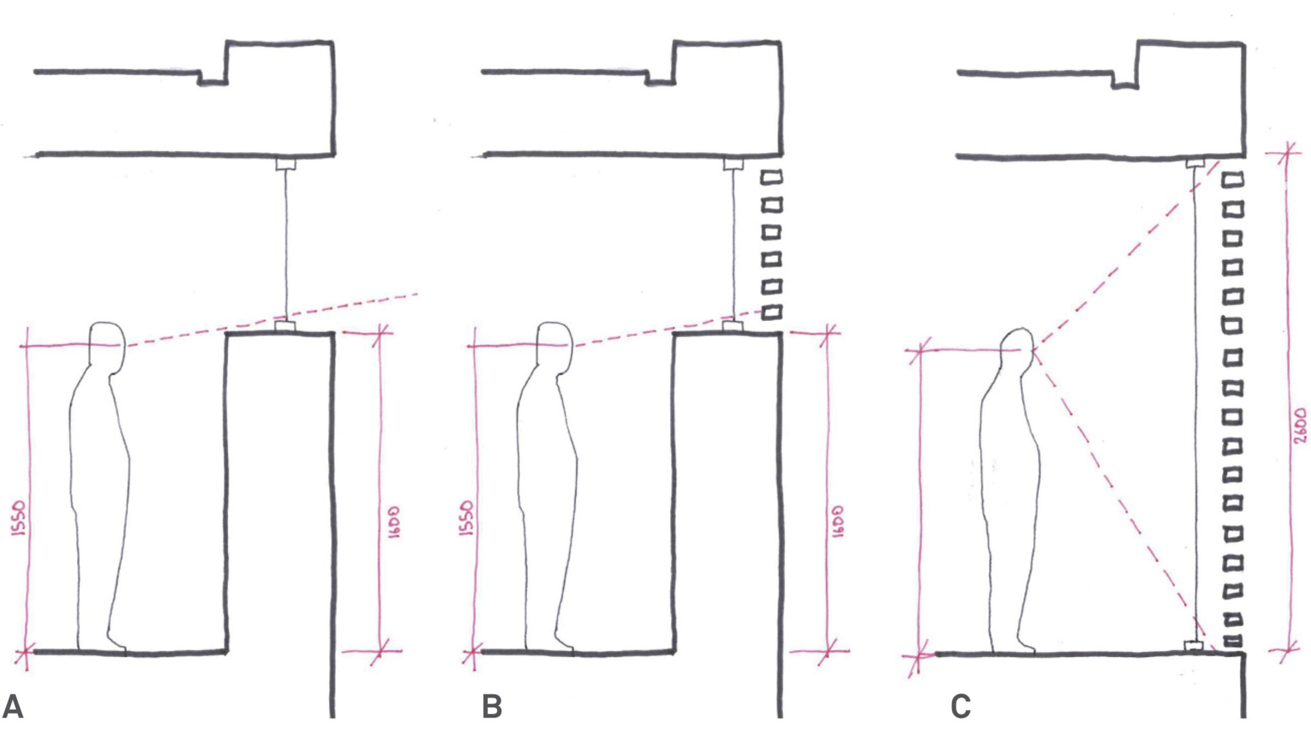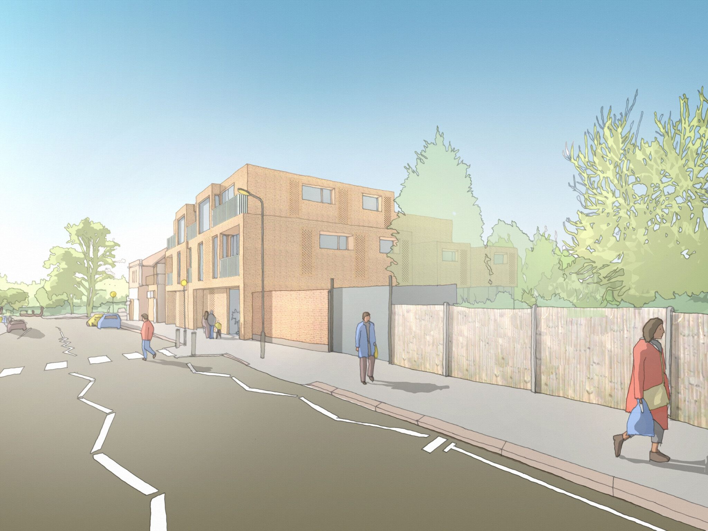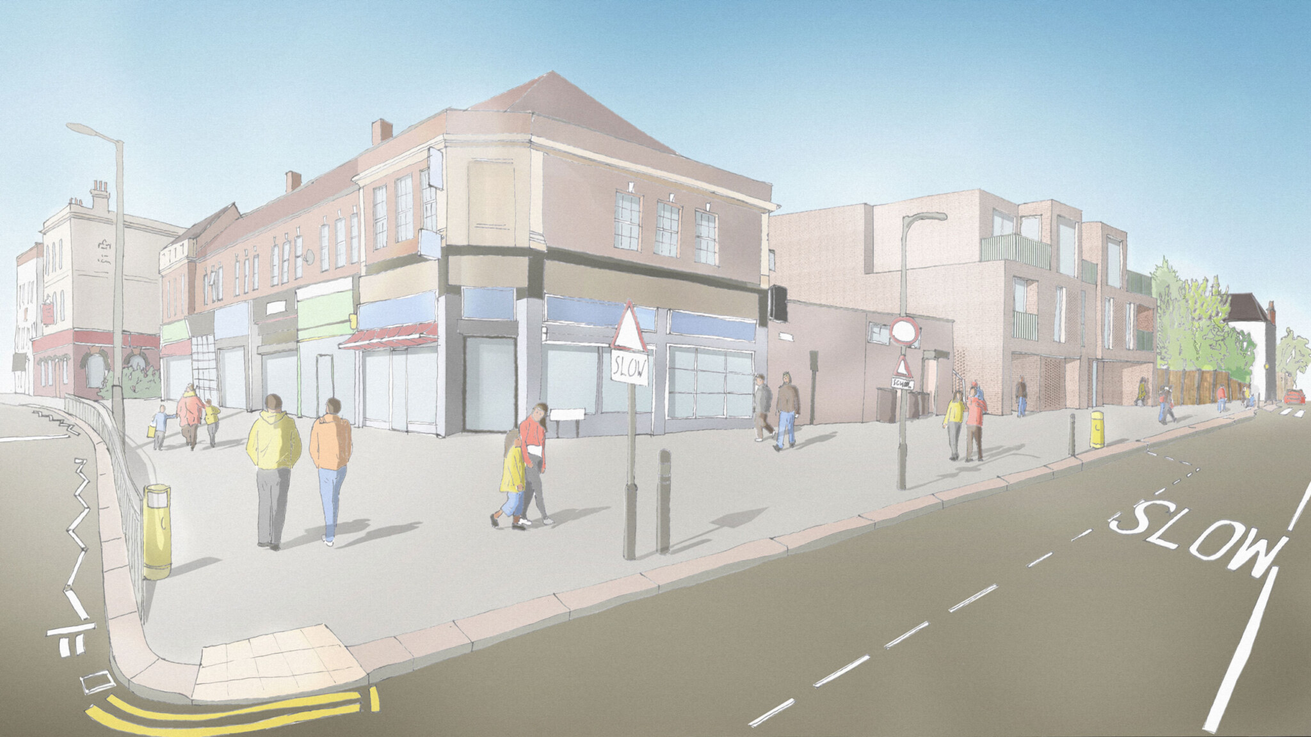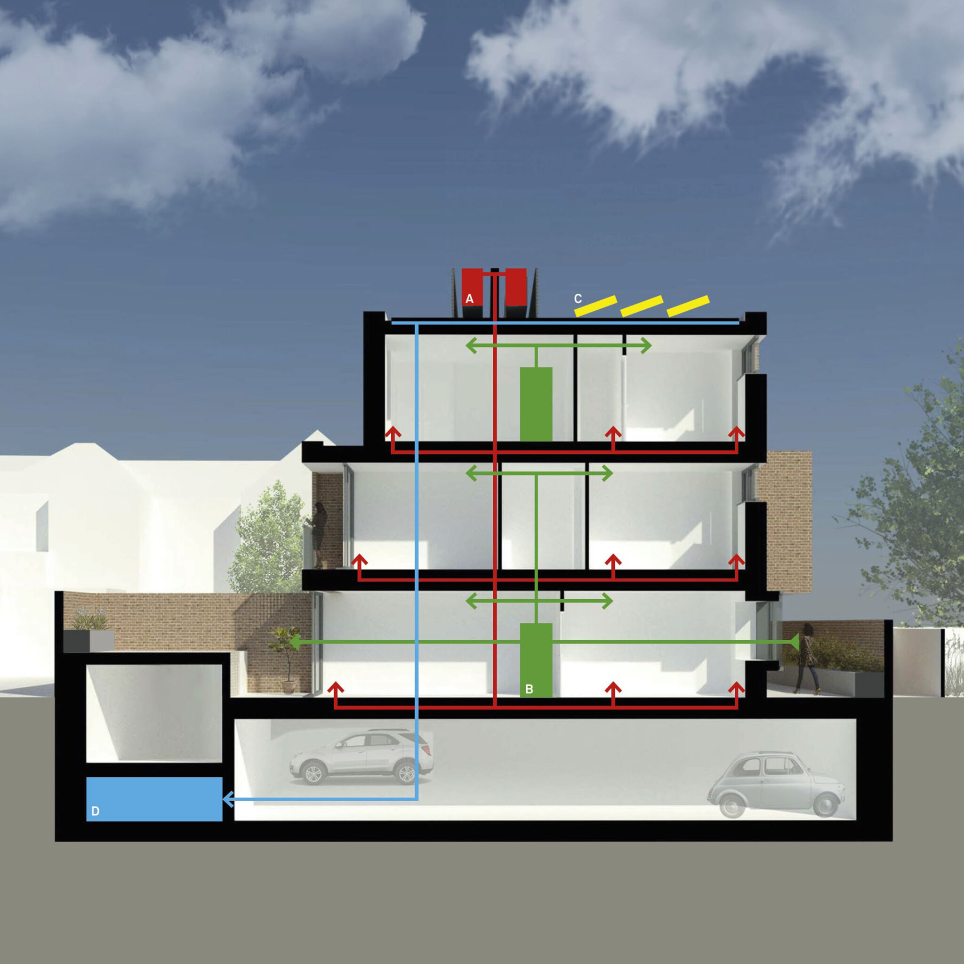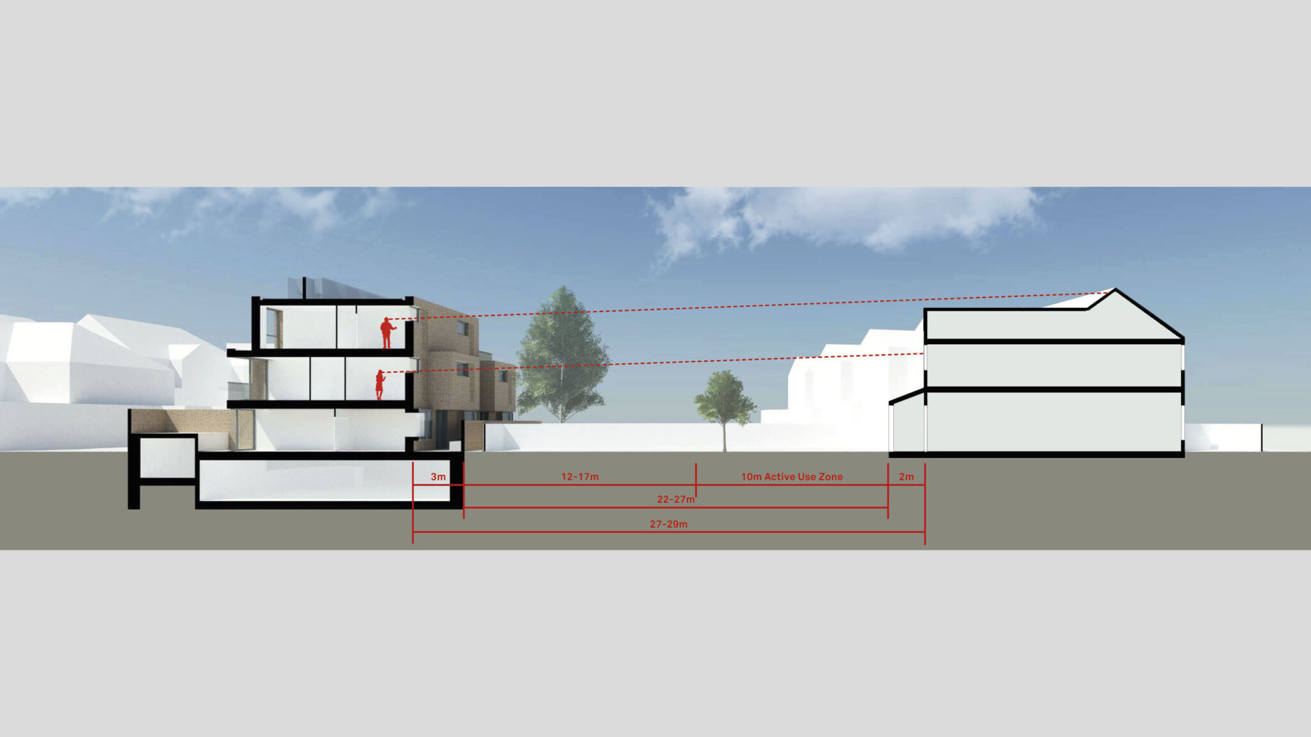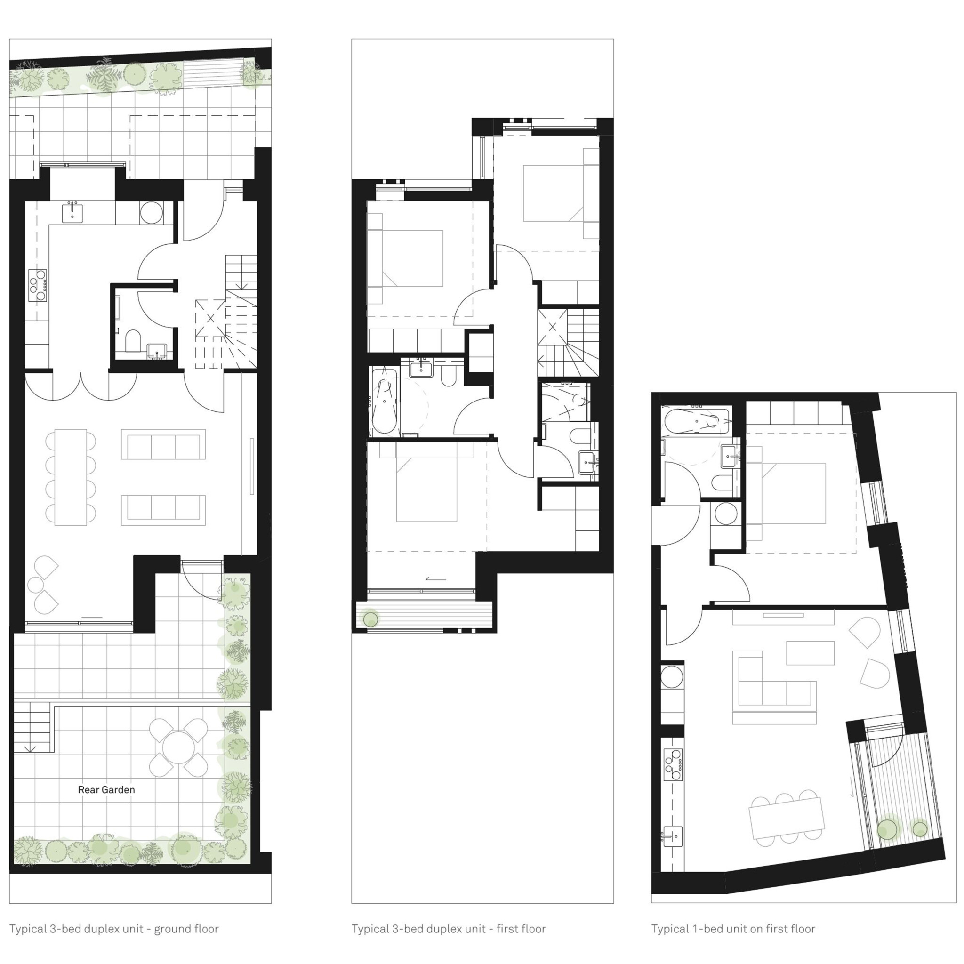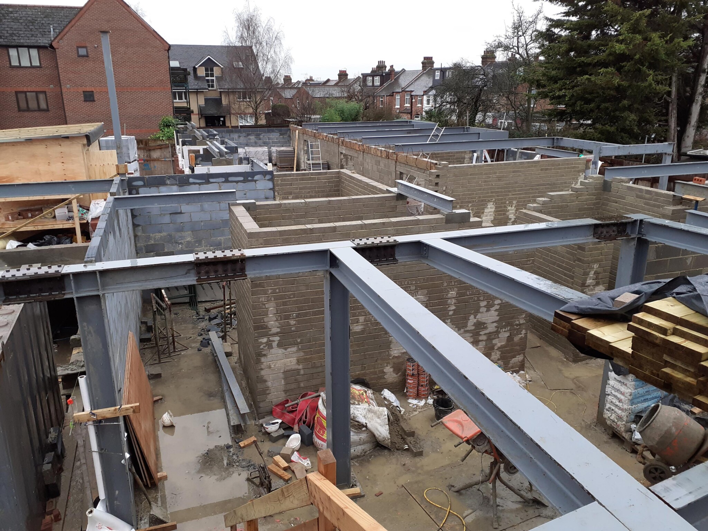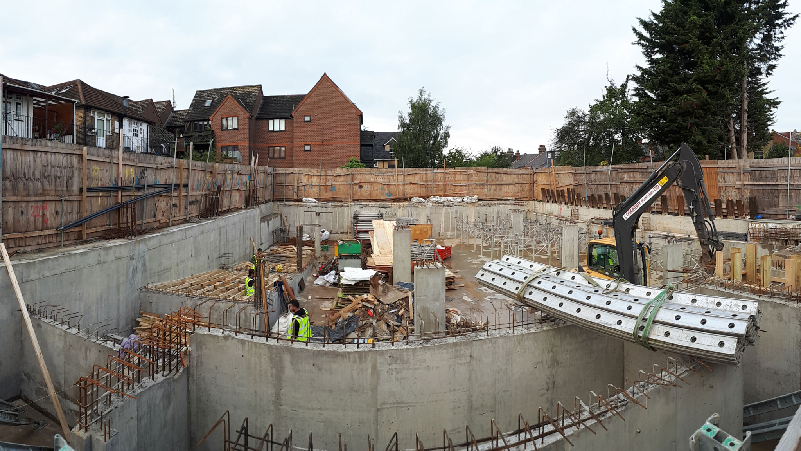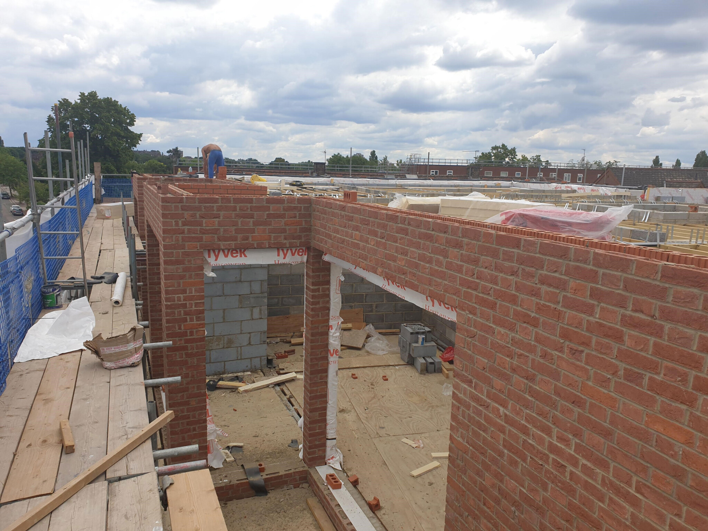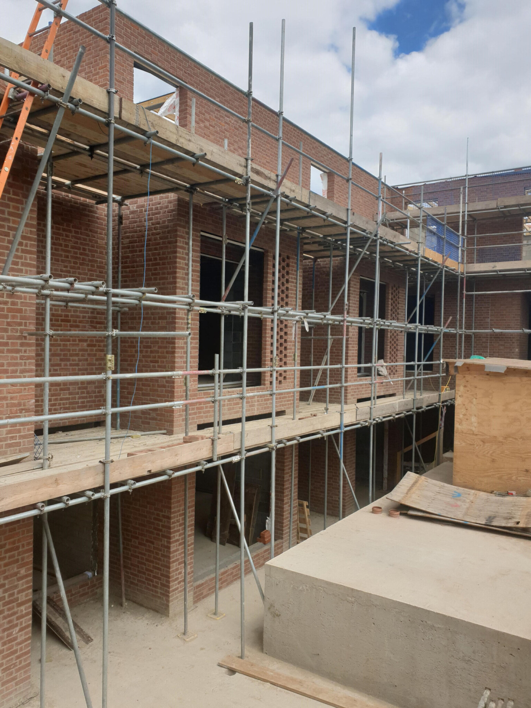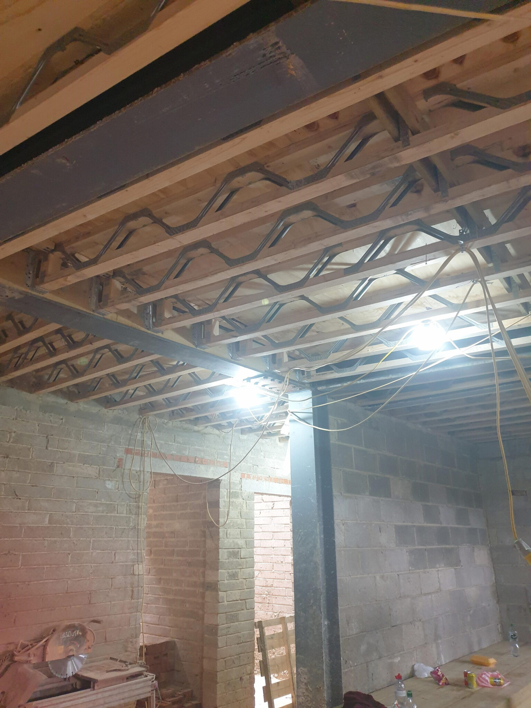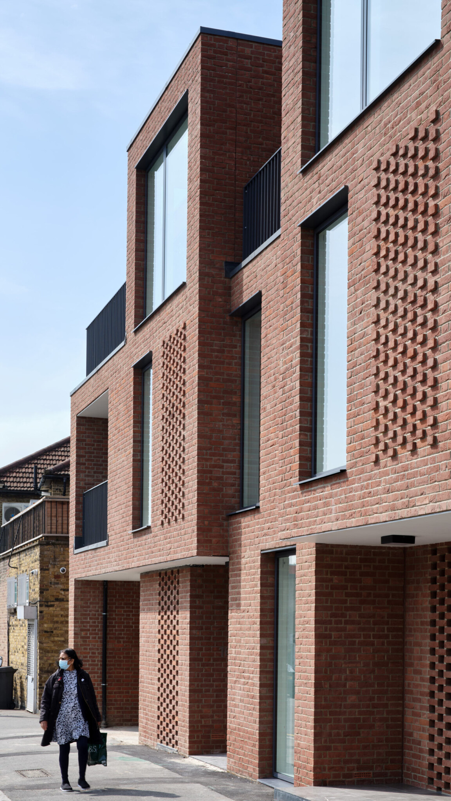Nine new-build apartments on a suburban site, delivered with haptic detailing to a strong commercial brief.LiveUK
Qualify
Conceive
Refine
Realise
Revisit
Our commission for this small block of nine apartments in Cricklewood, north London, follows several refurbishment schemes for the same developer, and is our first new-build project to be completed with them.

The brownfield site was previously occupied by a taxi repair shop, and sits just off the local high street, Cricklewood Lane, and opposite a primary school. It is very deep, with a narrow street frontage.
Hemmed in on all sides by homes and small commercial properties, the site has a suburban feel and many close neighbours.
To avoid overlooking the neighbours, and to design in good quality outdoor space, we designed an introverted building that subtly turns its back on the immediate environment.

Taking advantage of the long, narrow site, we created small oases of green space, giving each home either a generous terrace or its own garden. This approach reflects the local borough’s housing design guide which asks for more outdoor space.
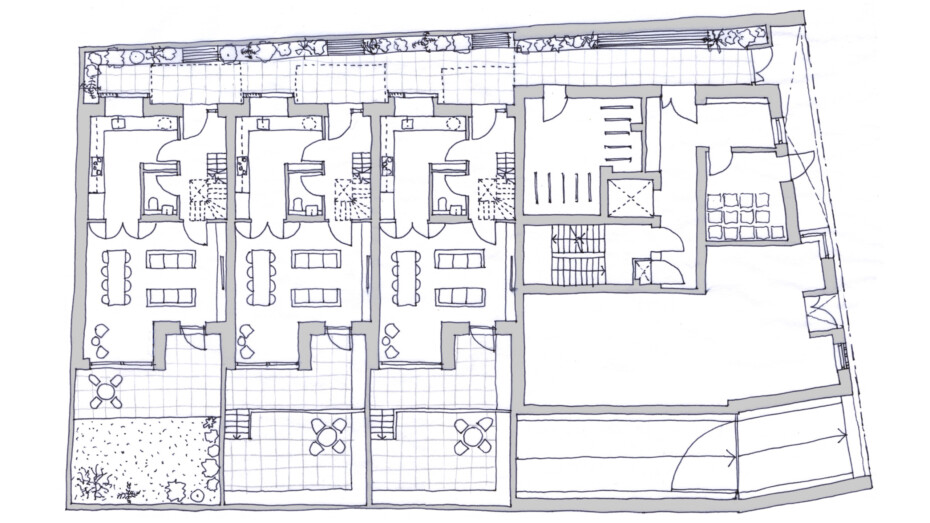
The plan is arranged with four apartments stacked at the front of the site, above a small shop unit and bike store, and five behind.

Three of these are arranged as a mews-like terrace of three-bedroom duplexes, each with their own front door and a private garden. They are accessed from a passage leading into the site from the street.

Inside the apartments general living areas and outdoor space are maximised, with the bedrooms kept fairly compact.
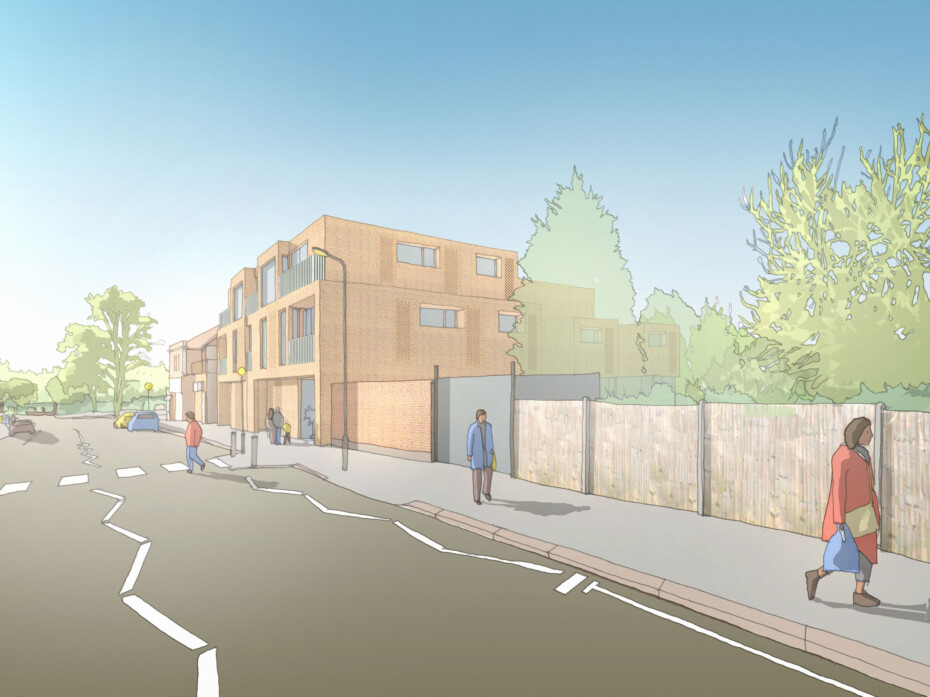
We wanted to the building to feel solid and grounded, so the front elevation is composed with brick piers coming right down the pavement.

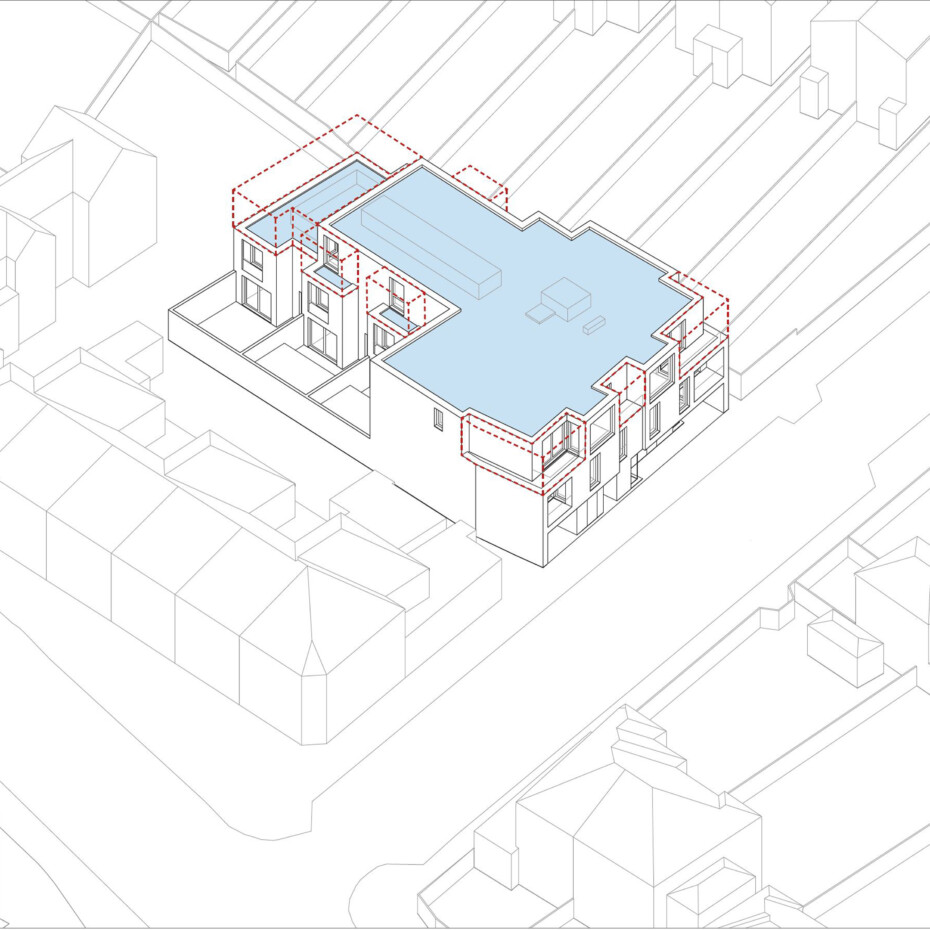
The living spaces seamlessly integrate with large outdoor terraces, the large windows sliding right back in summer so the two spaces become one.
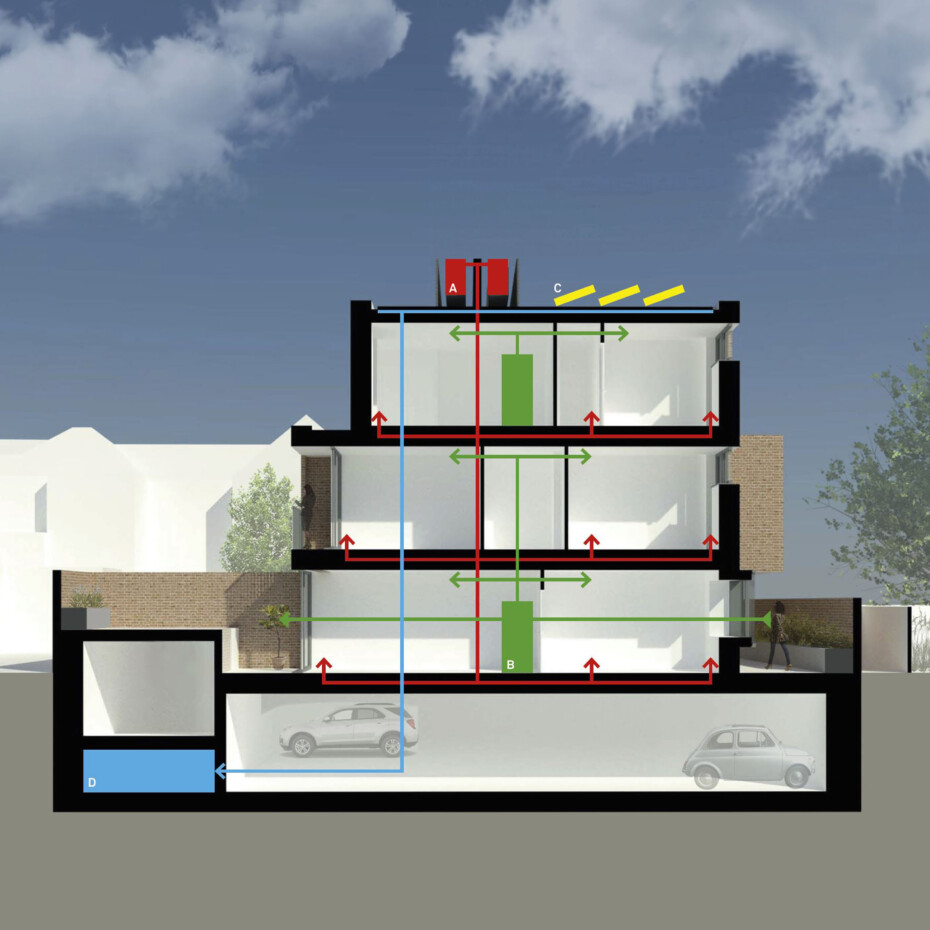

All of the window openings are located to limit any overlooking into neighbouring properties, larger on the upper levels to face the long views, and reducing in size lower down.
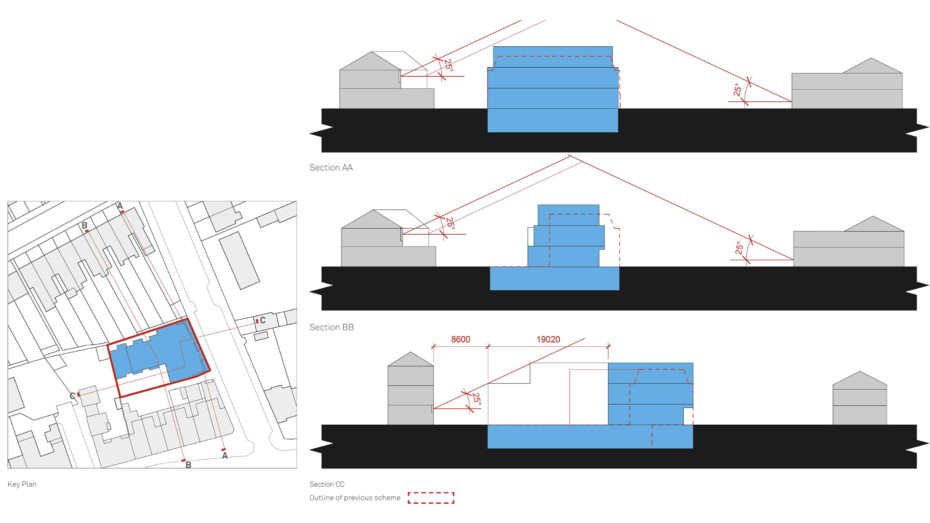
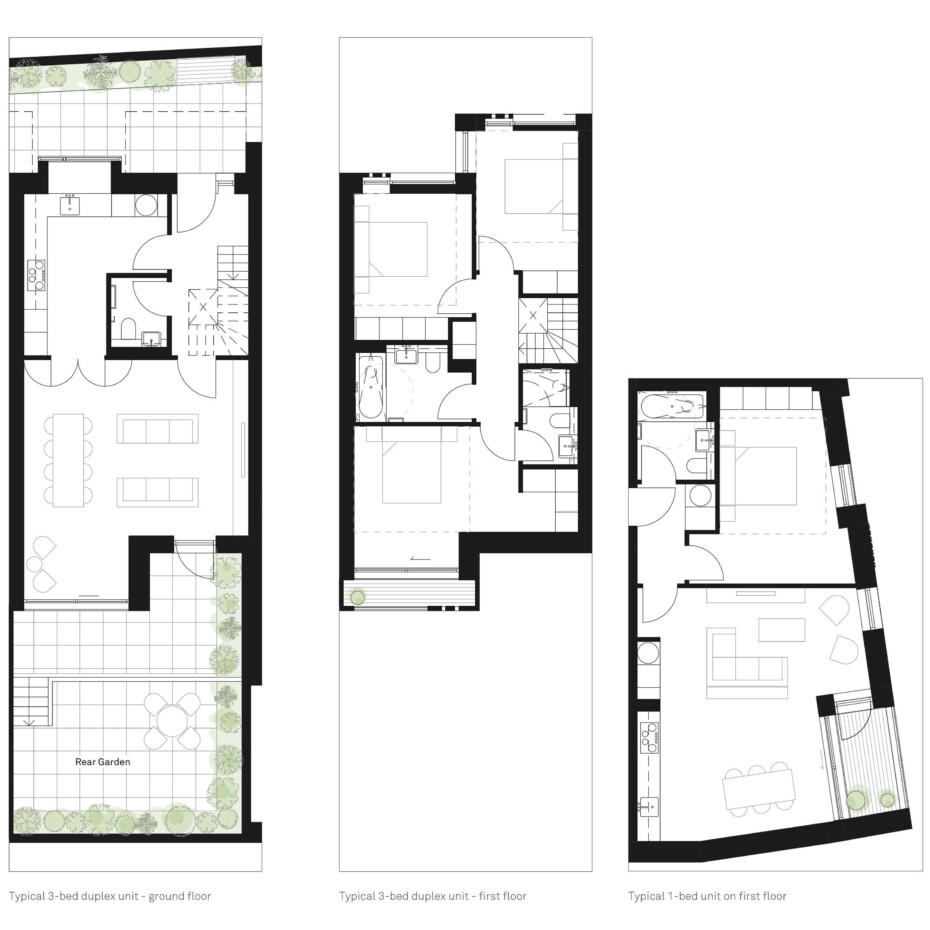

The structure of the building is partially timber, with the rest constructed from load-bearing brick walls.
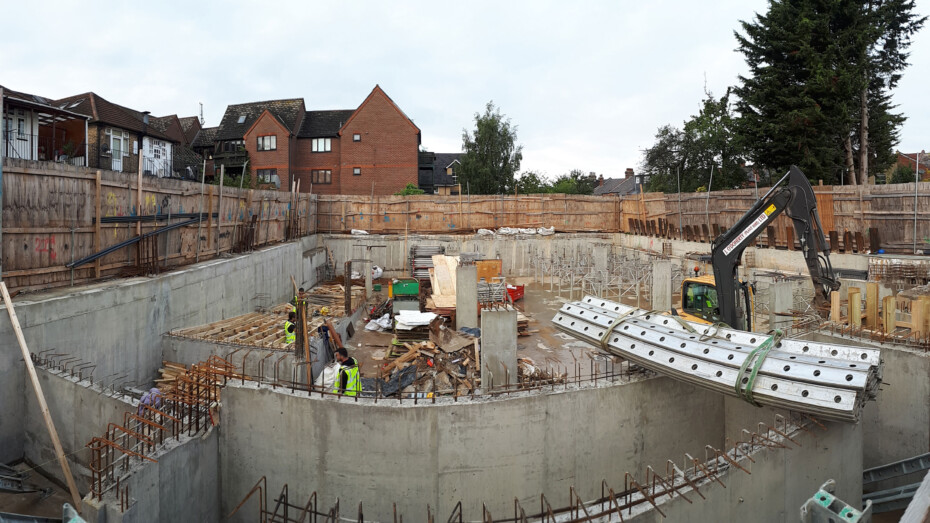
Varying brick patterns help to break down the mass of the façade. The solid brick walls to the apartment volumes have a relief pattern, while screening walls to the bin storage and shop unit have a hit-and-miss detail.
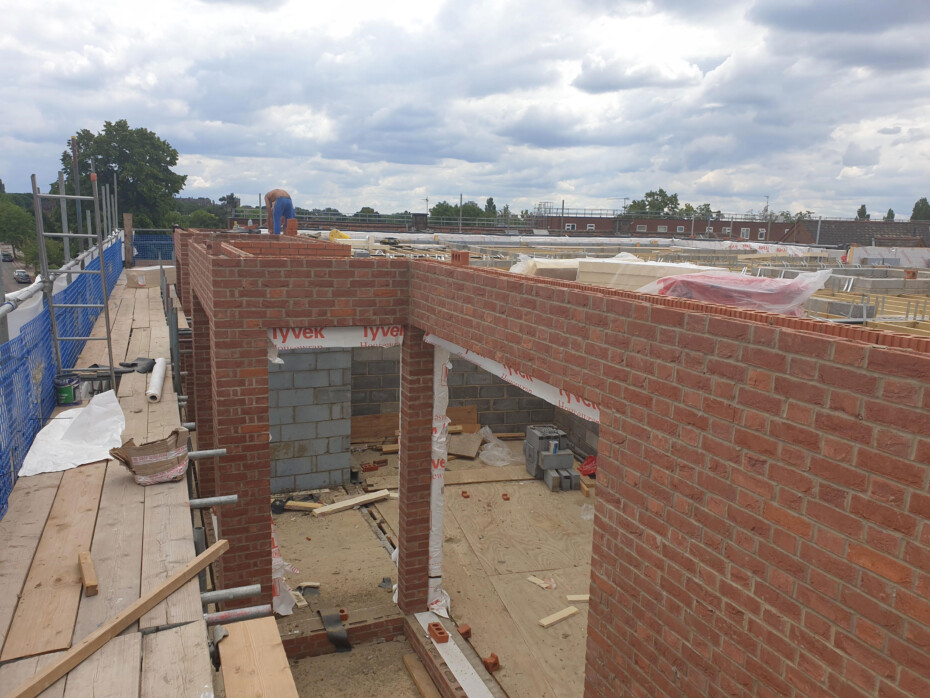

We created a tender package to pass on to the contractors to ensure the building was delivered efficiently, and to the highest quality.

The double-glazed windows are built with high performance glass to improve the building’s energy performance.
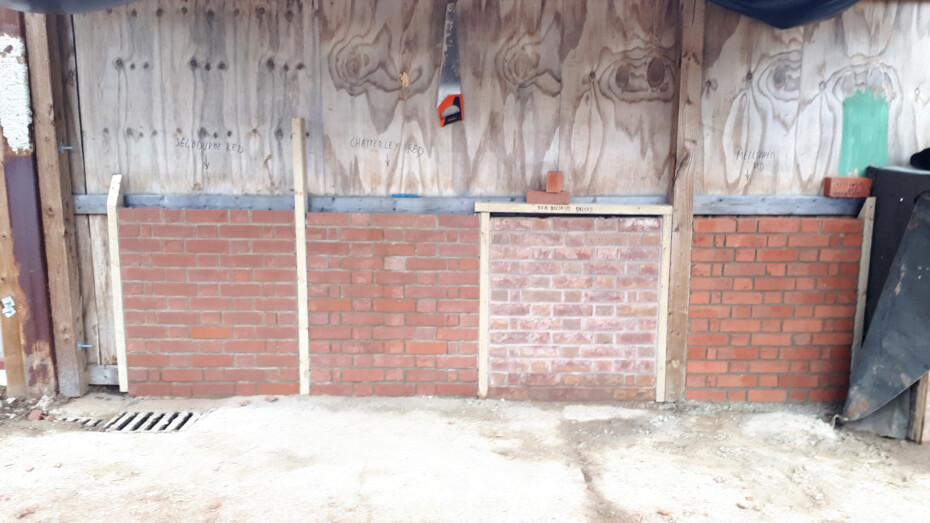

Our design demonstrate that a challenging site and a strong commercial premise don’t necessarily preclude interesting design: the architecture just had to work harder.

In particular, the project showed just what could be done using brick, the simplest and most familiar unit of construction material, in an imaginative way.
