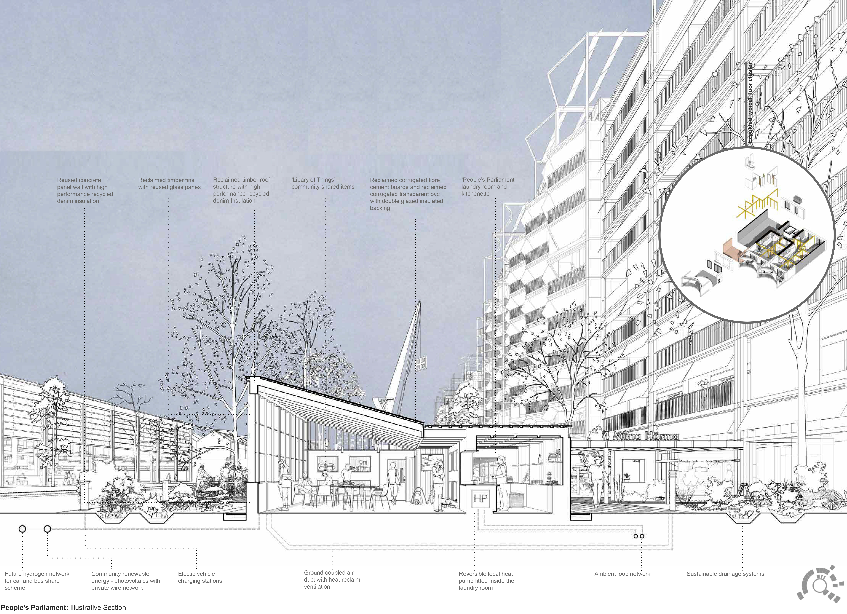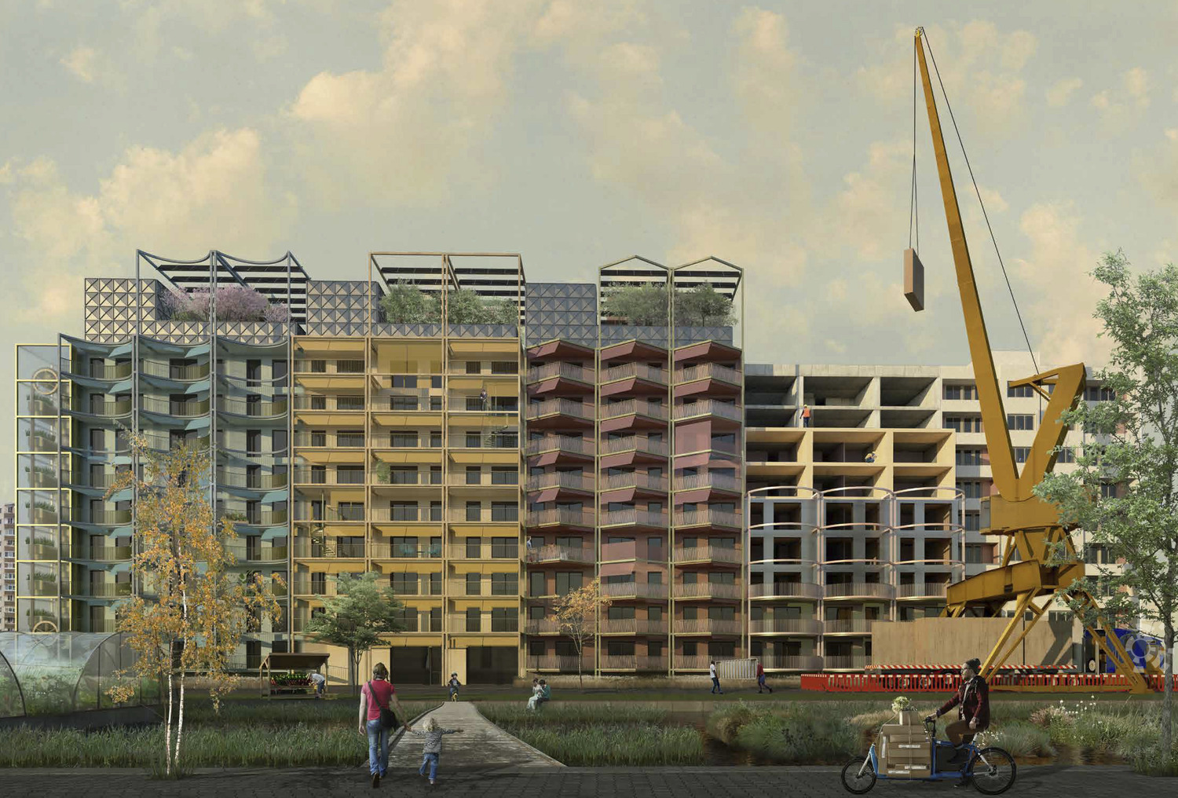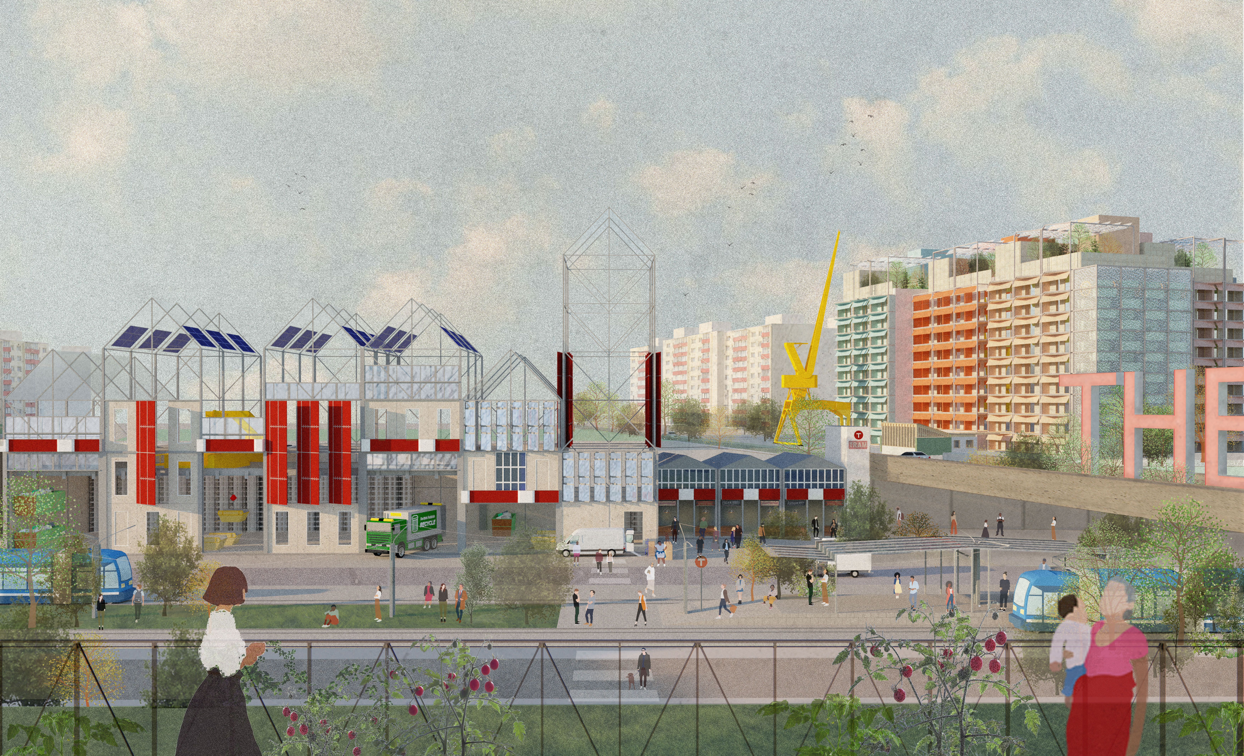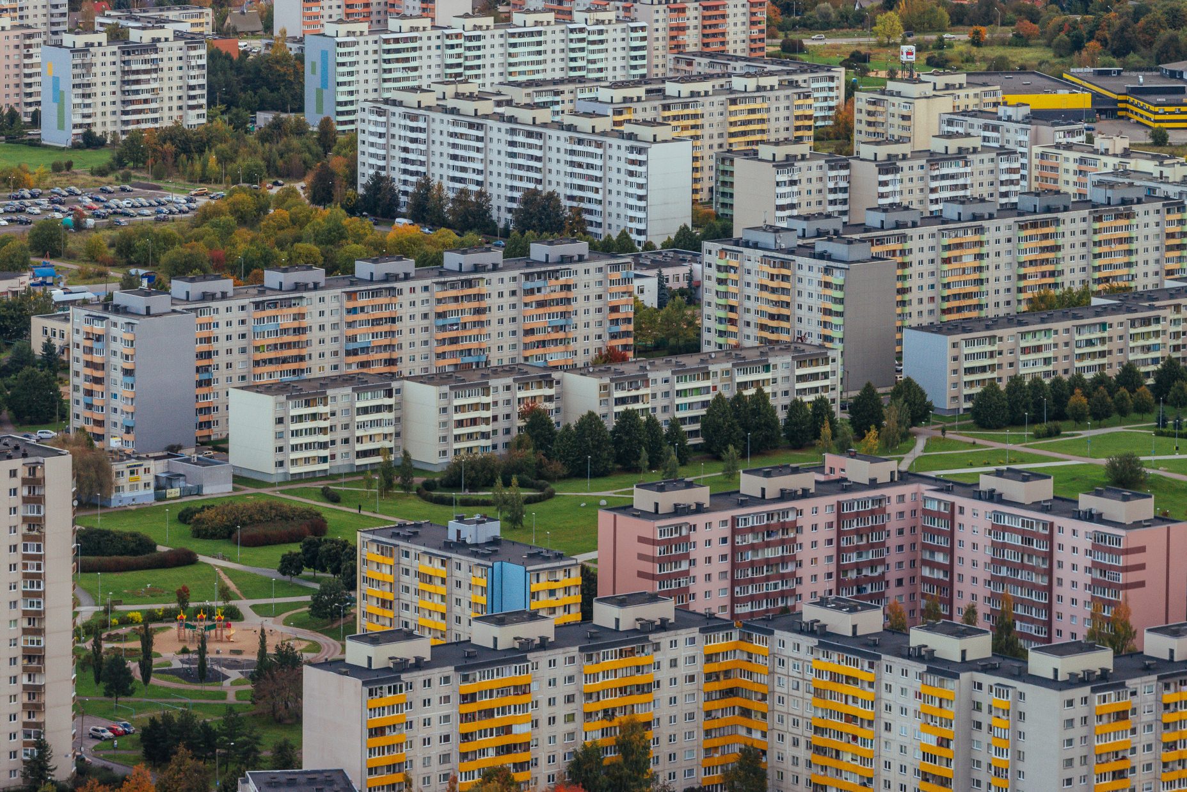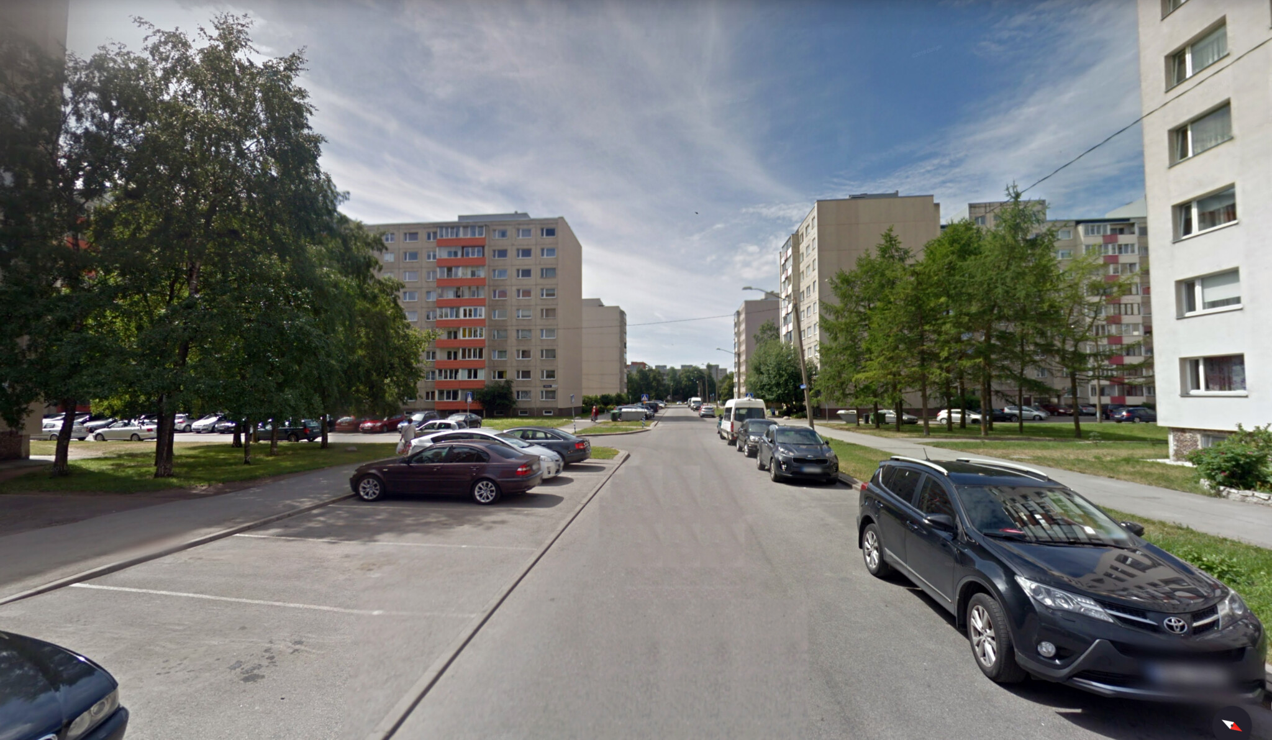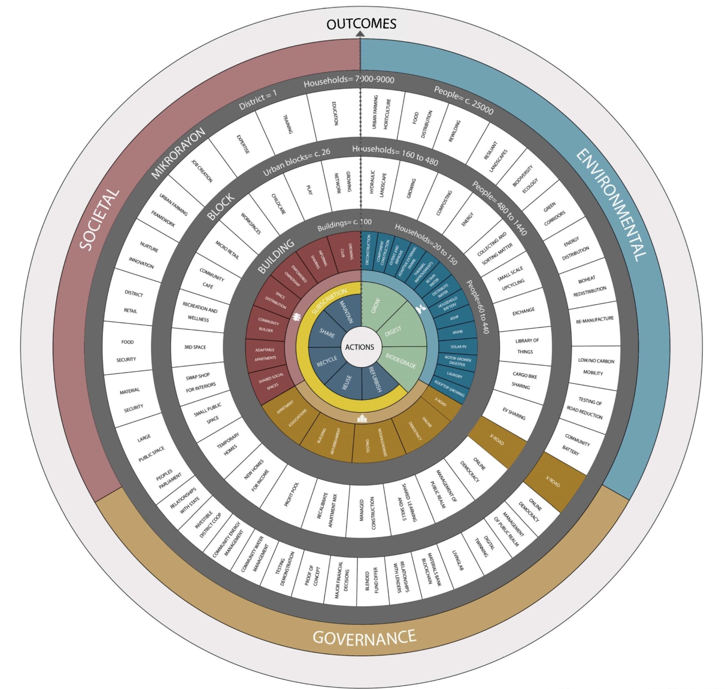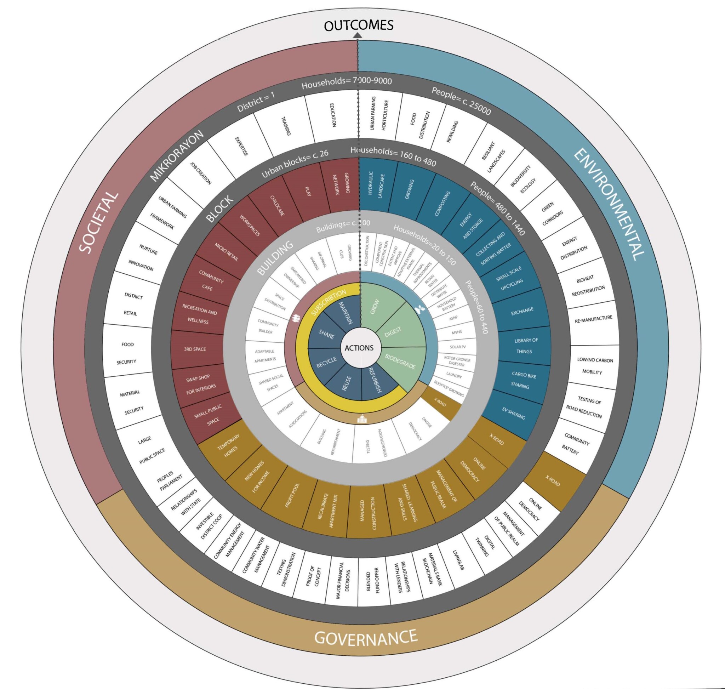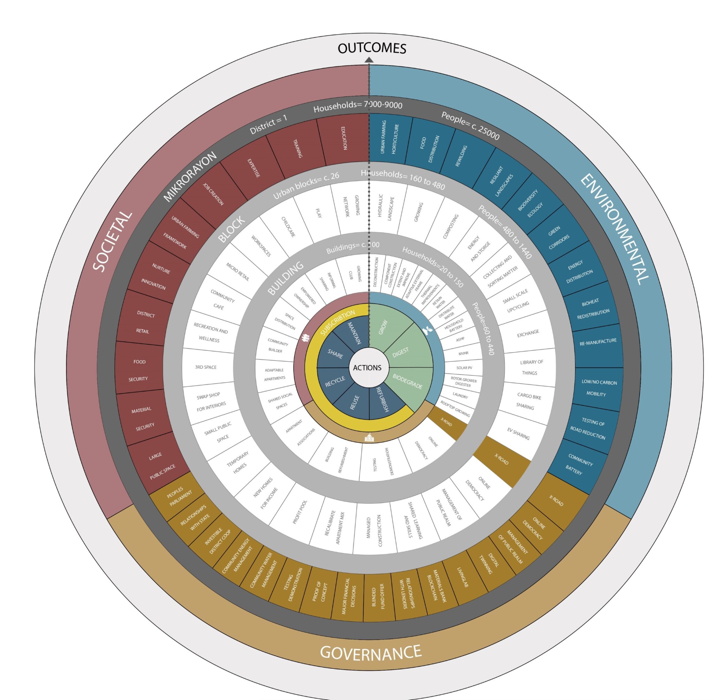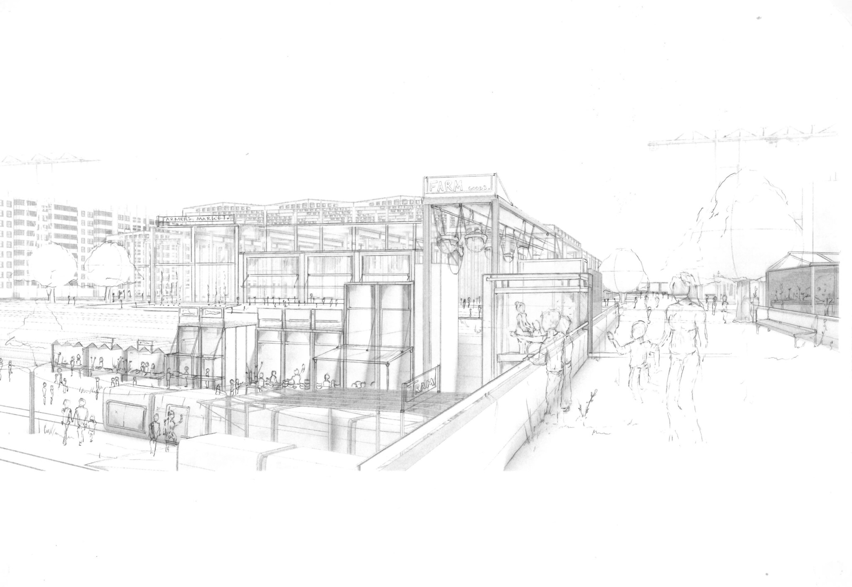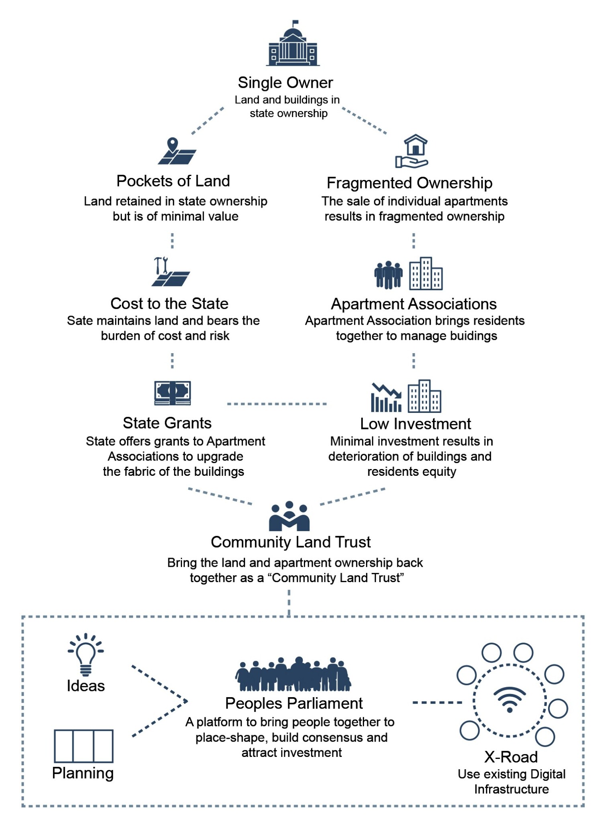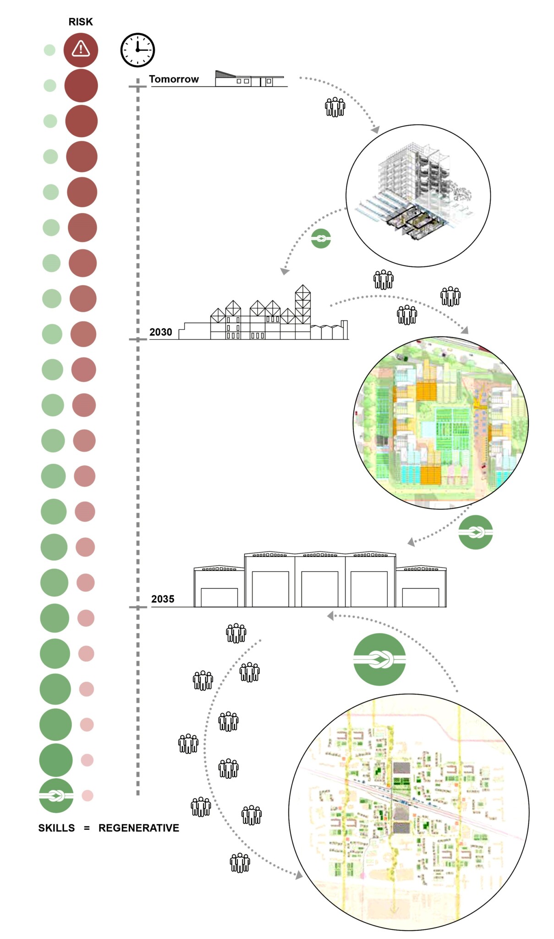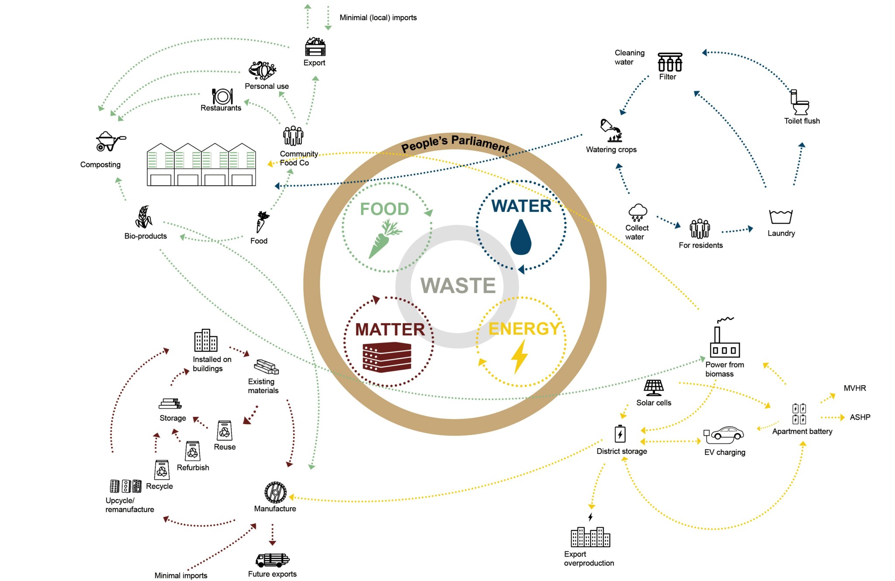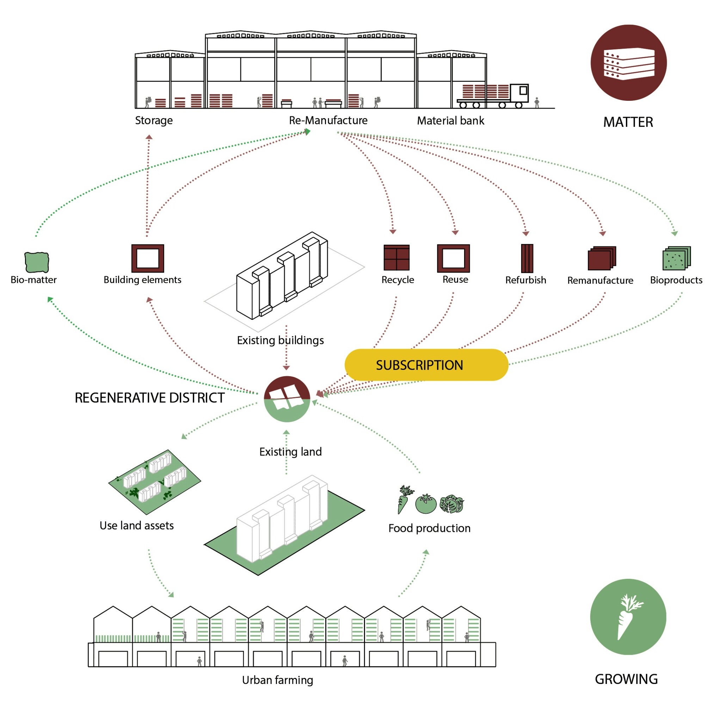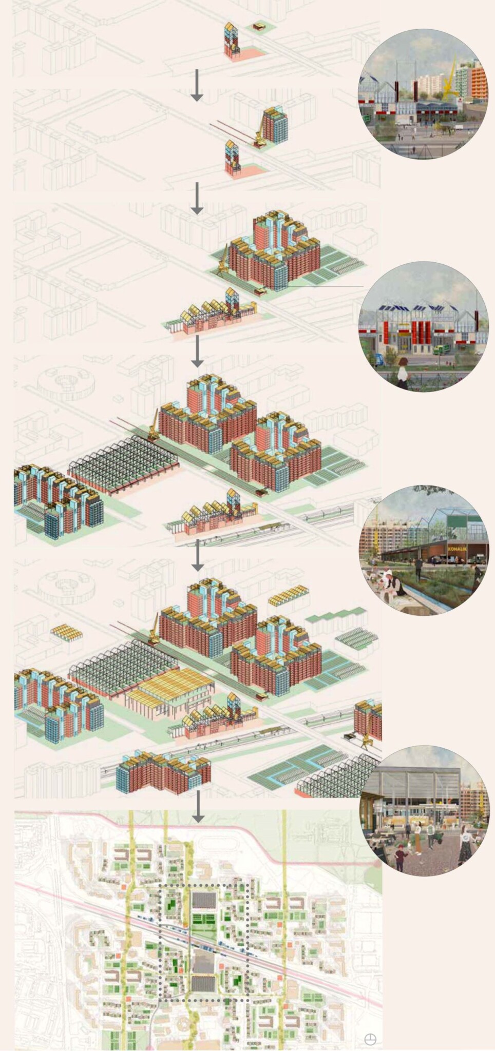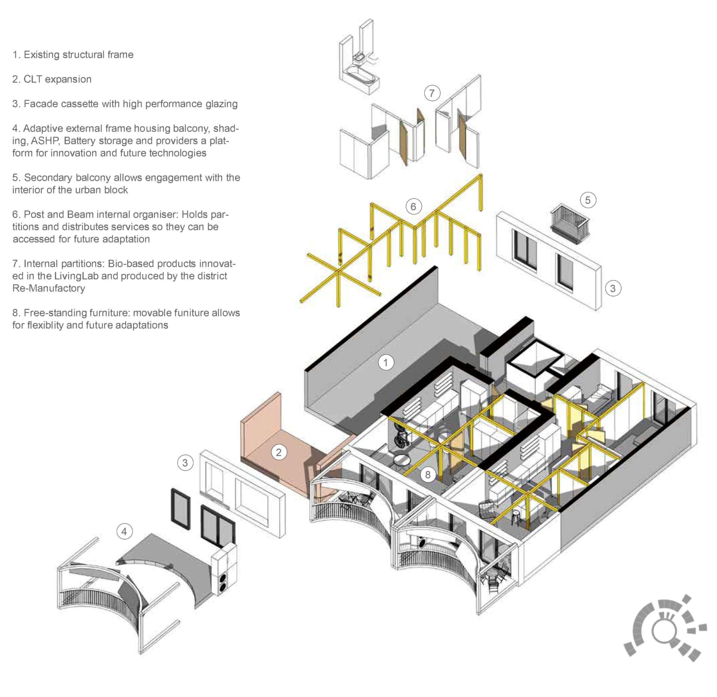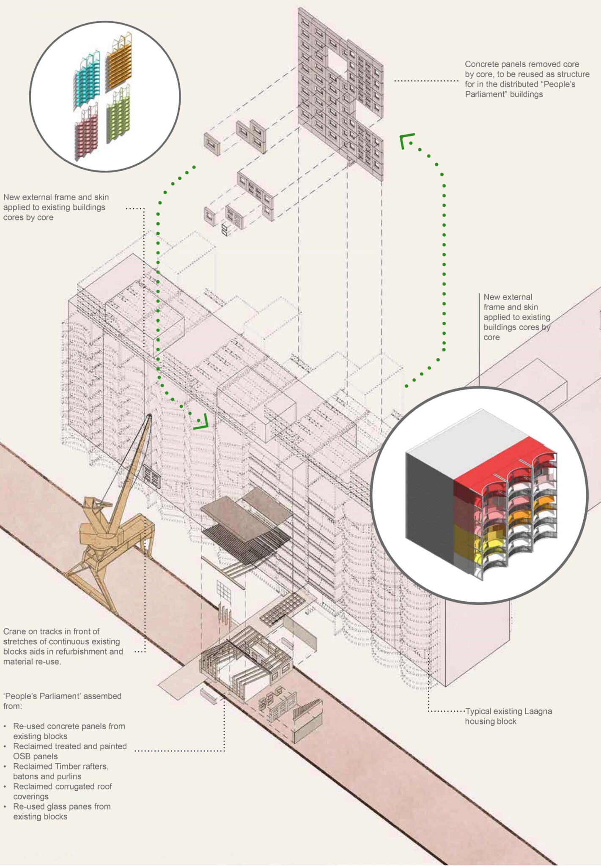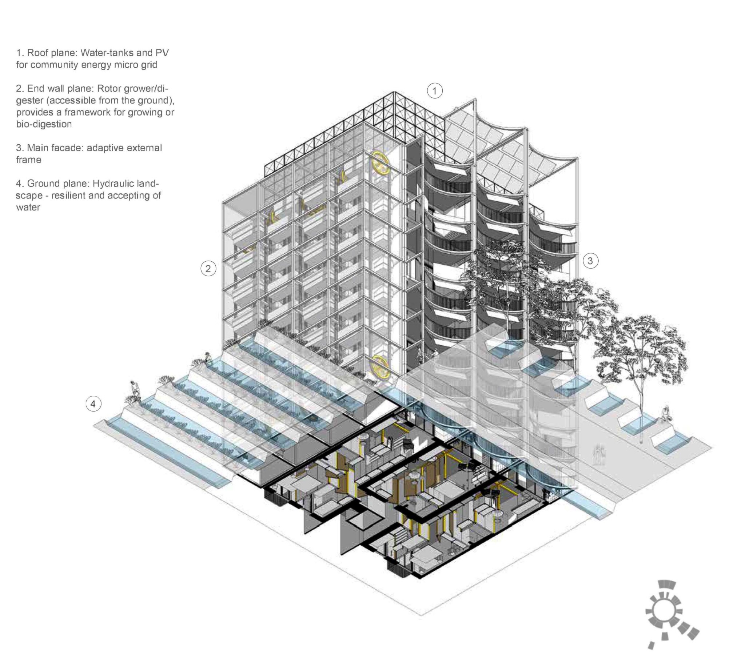A masterplan for the Mikrorayon neighbourhood, situated within a soviet residential block in east Tallinn, Estonia. The project was featured as part of the Tallinn Architecture Biennale 2022.Extra-LargeHaptic GreenLivePlayUrban
Qualify
Conceive
Refine

Designed in collaboration with members of LondonOn, this project was part of an ideas competition to reinvent the Mikrorayan.
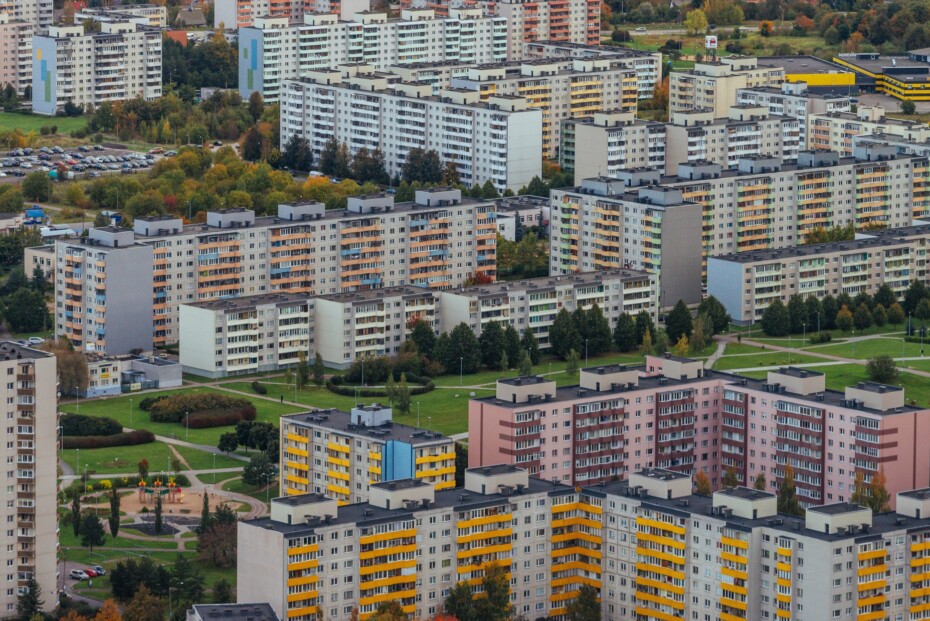

The project was designed using donut economics across all scales of development, from the masterplan to the individual housing blocks. In doing so, our proposal considers all four topics: Food, Energy, Waste, Matter, presenting a holistic vision for a circular district.
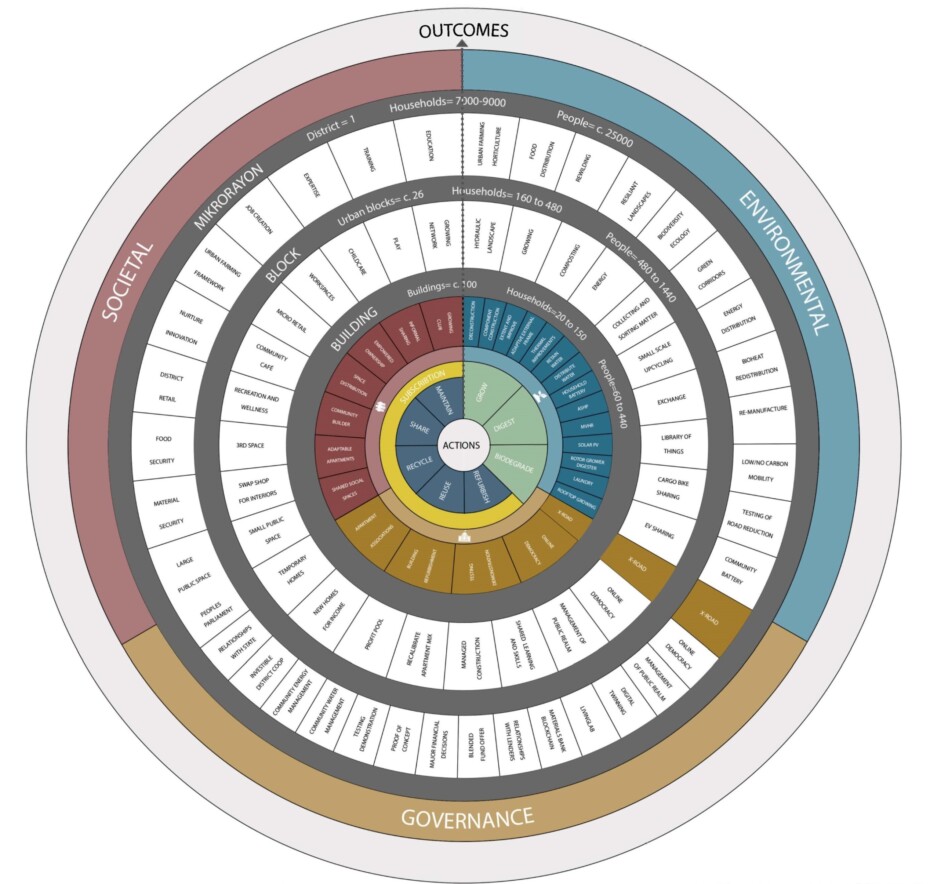
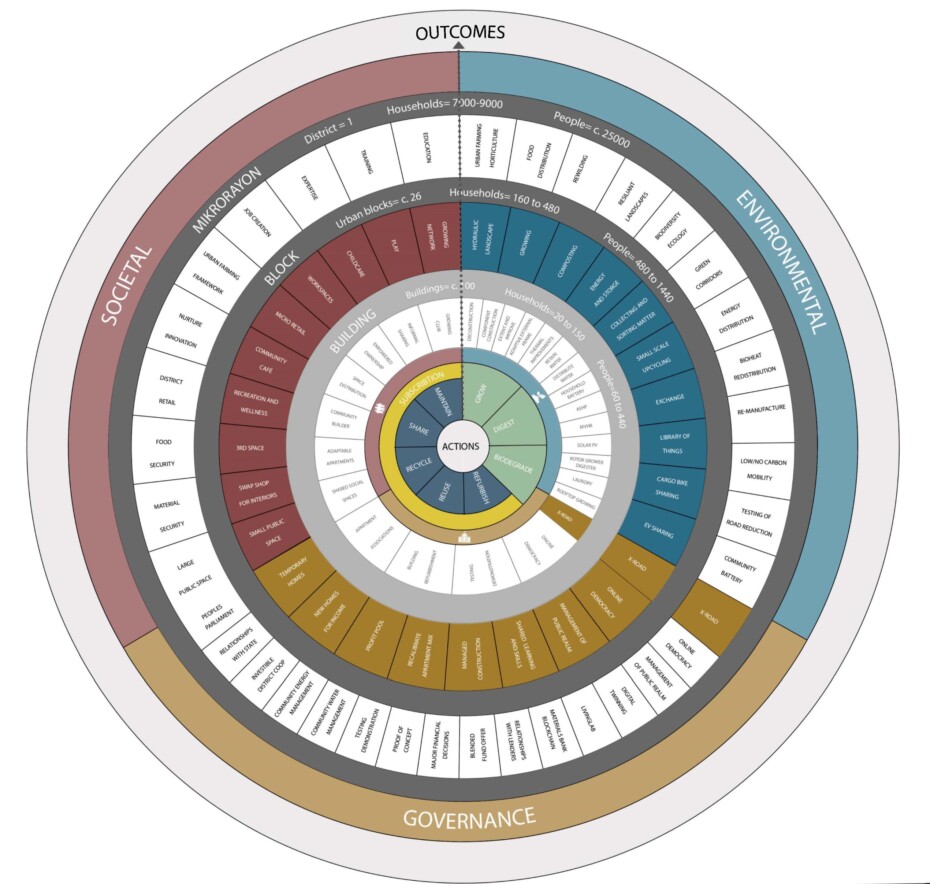


In relation to the ‘matter’ of the buildings, the project sees an opportunity to innovate, at scale, an investible model for circular development.
The material embedded in the existing buildings, as well as the new components which are designed in demountable layers, are ascribed genuine financeable value. This value is gained from income generated through a subscription model in which manufacturers retain ownership and responsibility for the products’ performance during and beyond any conventional lifecycle.
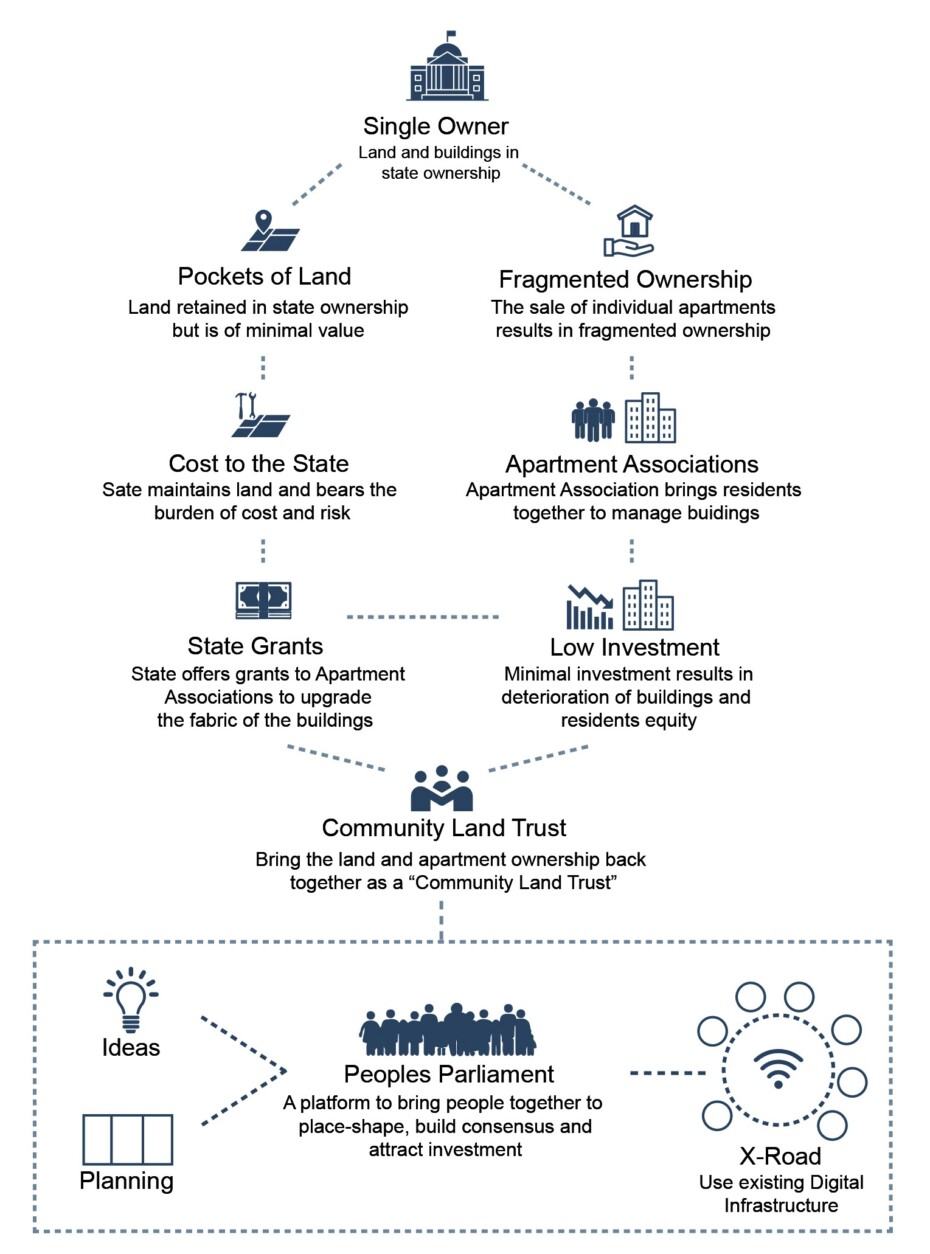


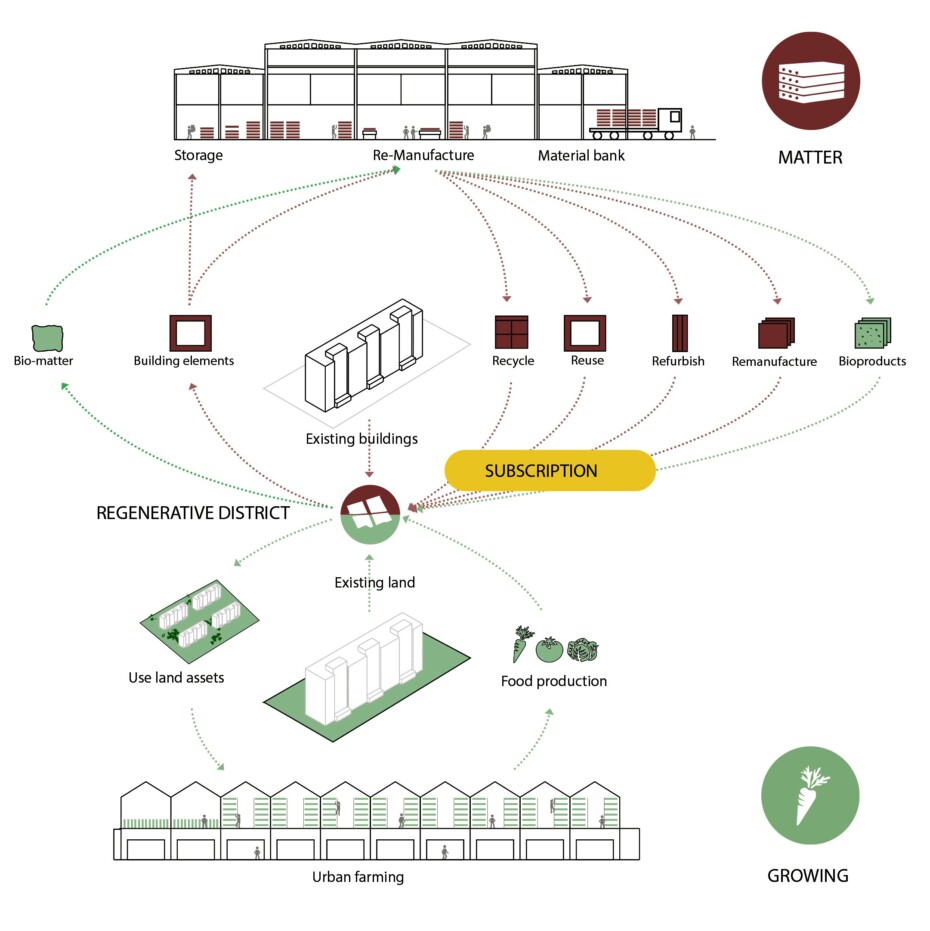

At the civic heart of Laagna, a Re-Manufactory is proposed, composed of repurposed industrial buildings from elsewhere. Here, materials removed from existing buildings and biomatter from its landscape are processed and stored. Adjacent, an urban farm and food market grows and distributes food whilst providing a strong social focus for the district.


