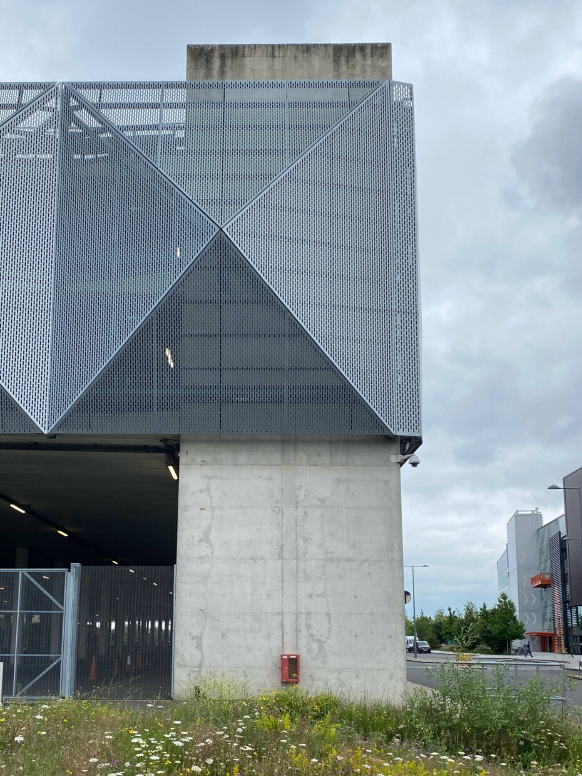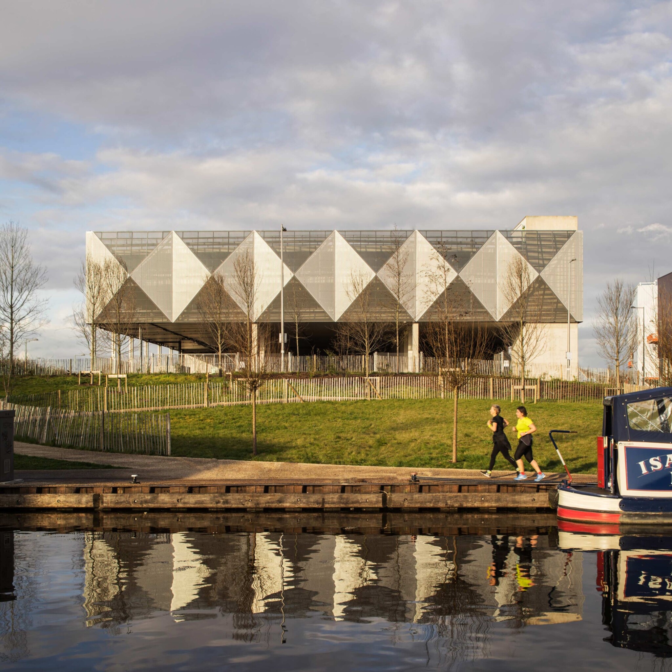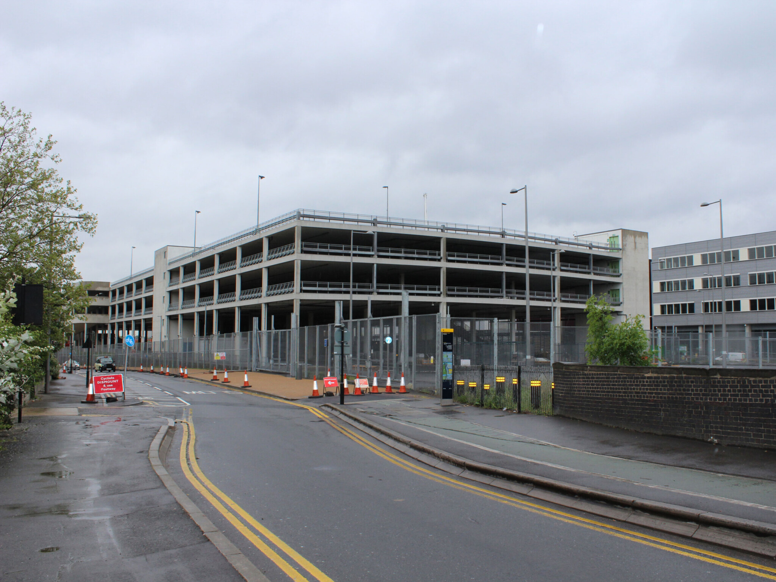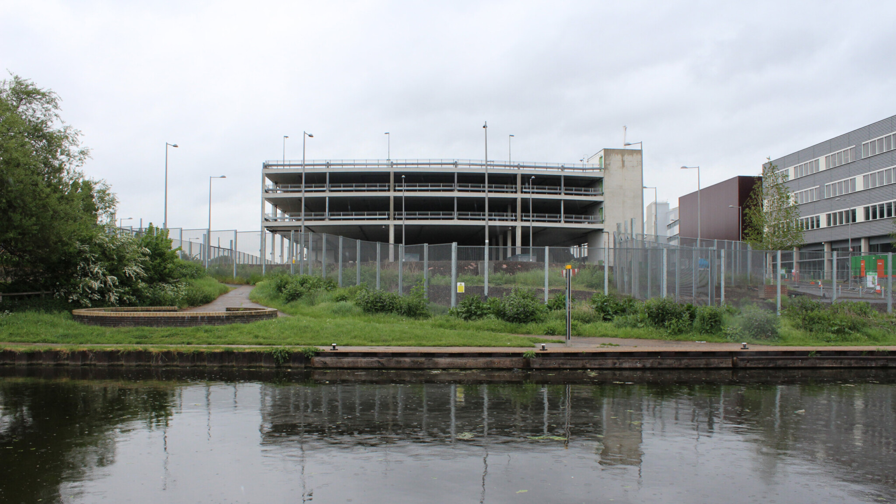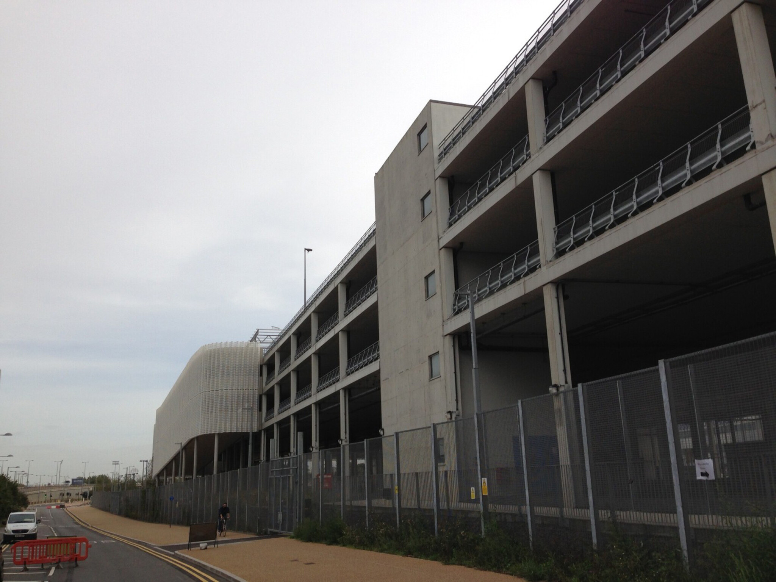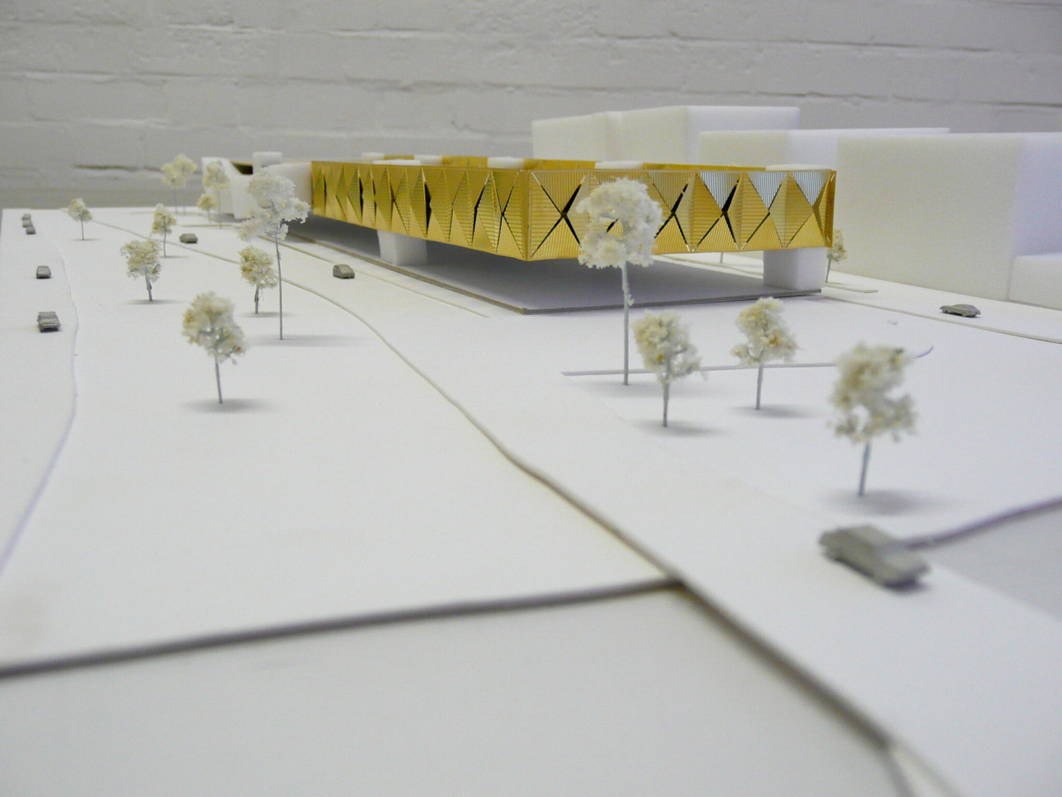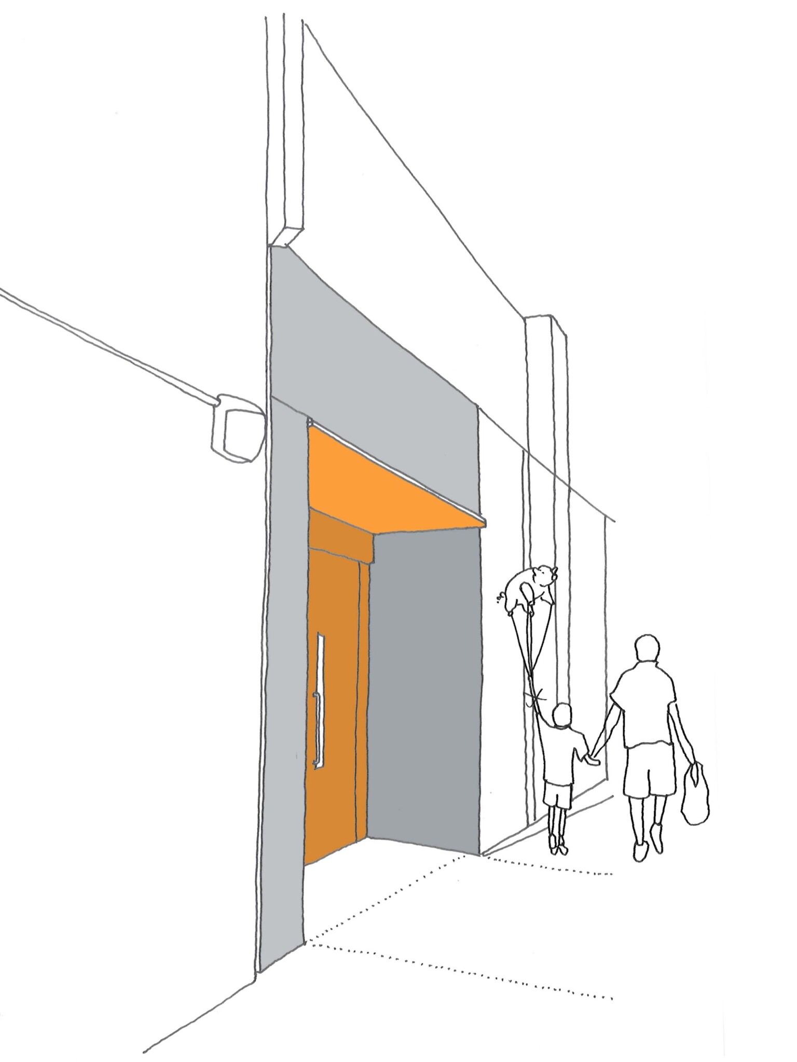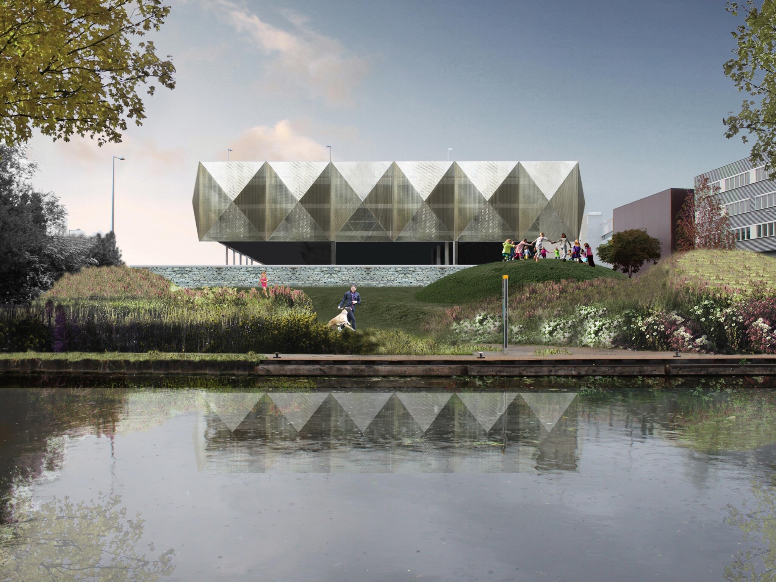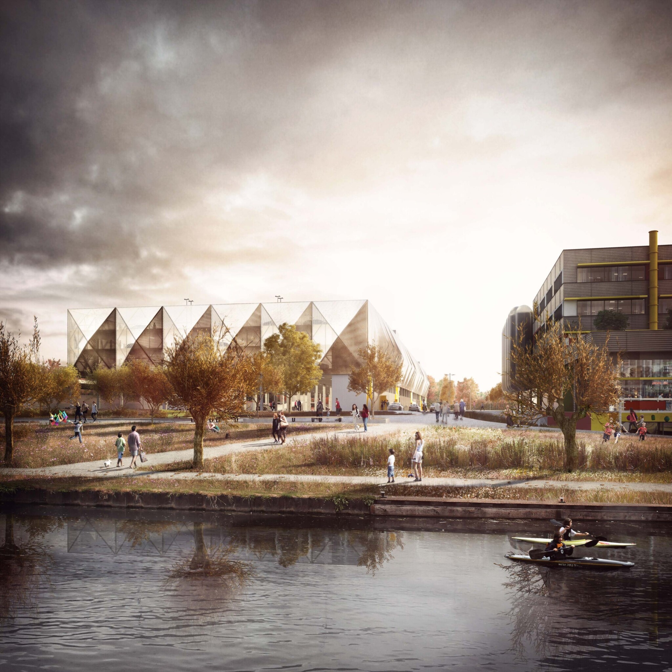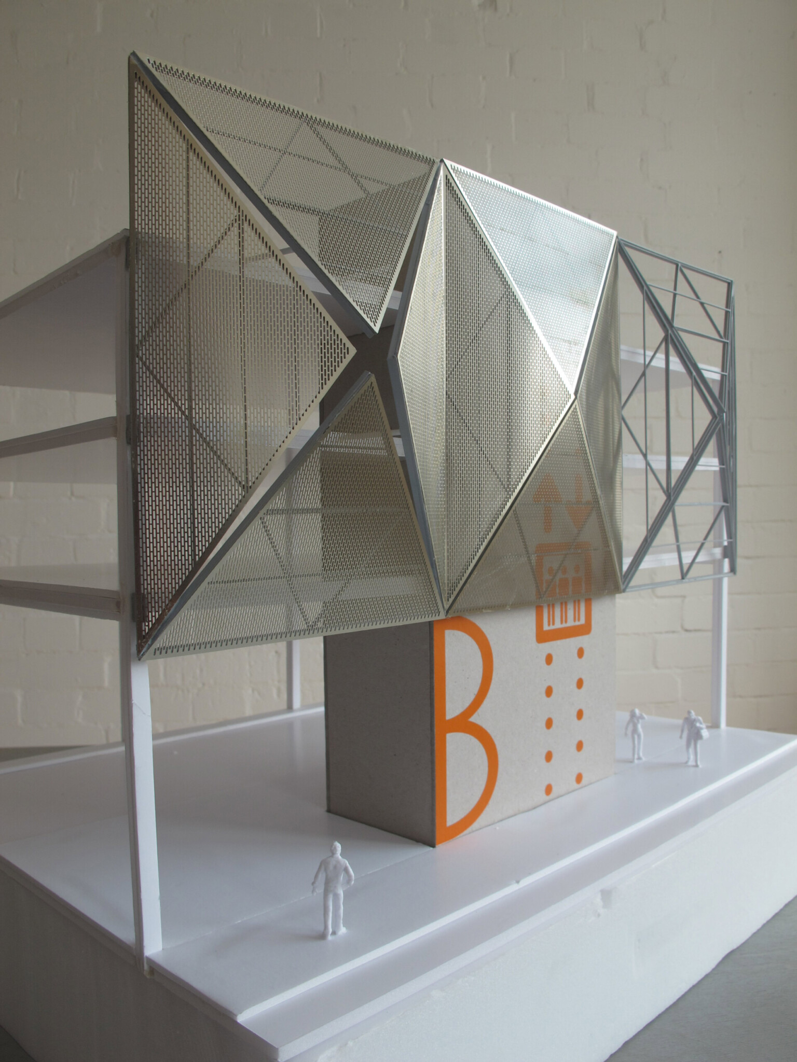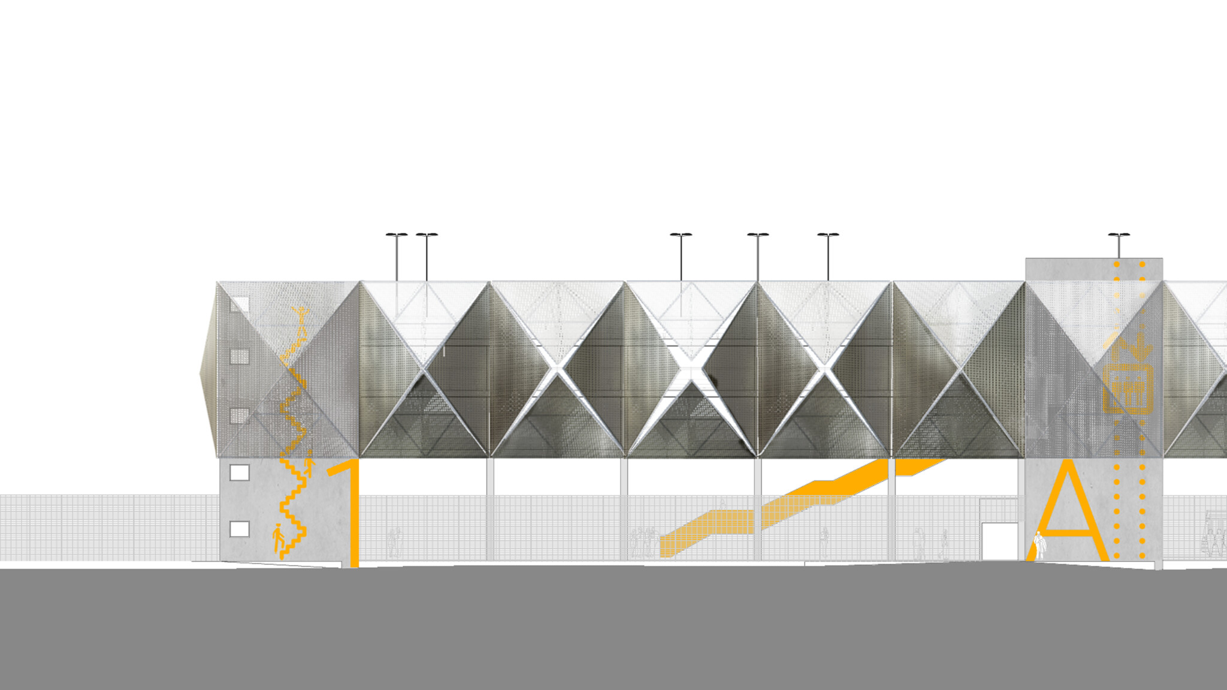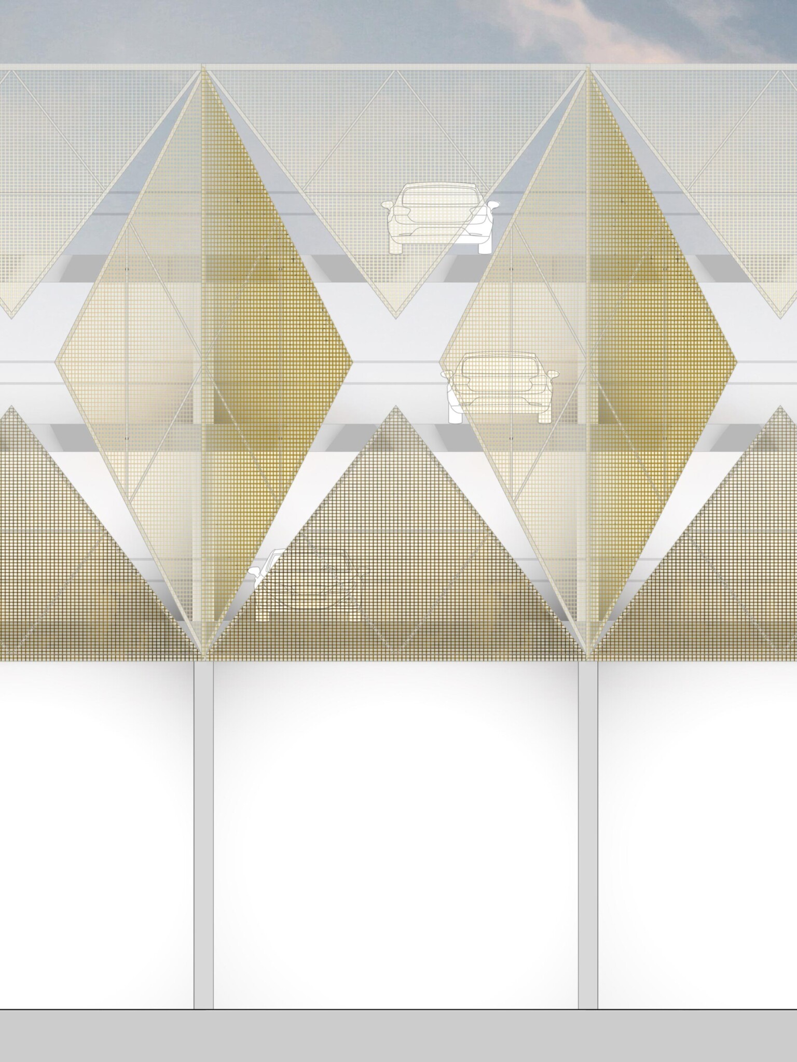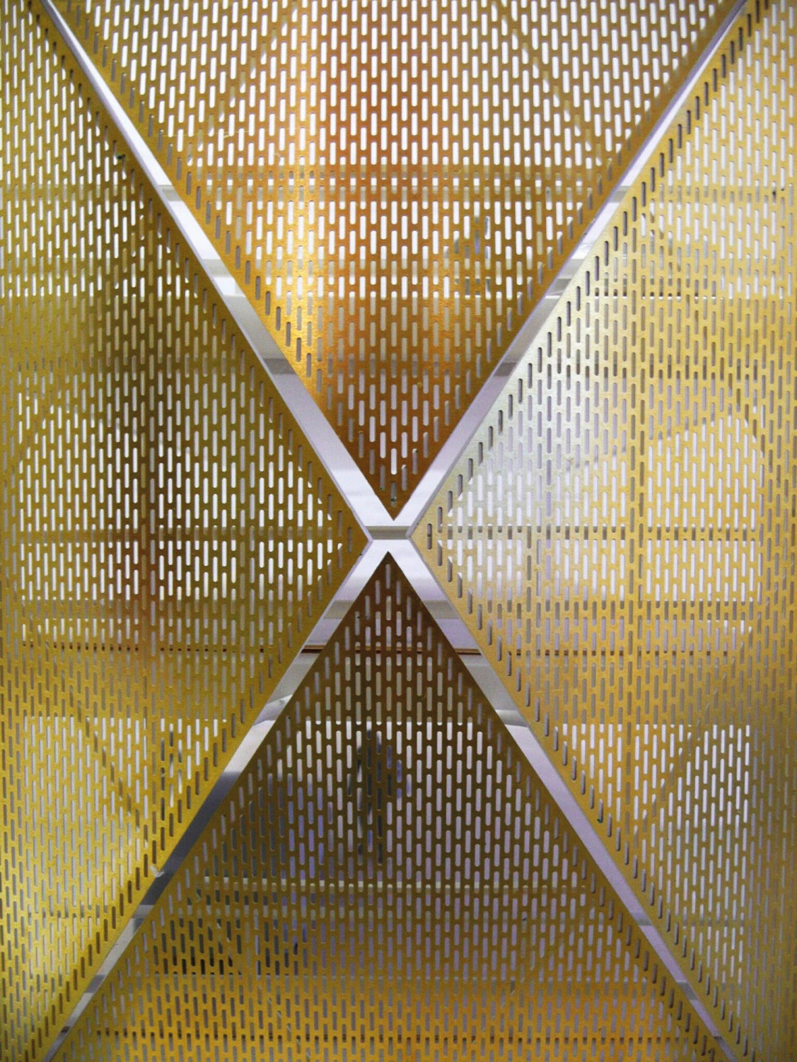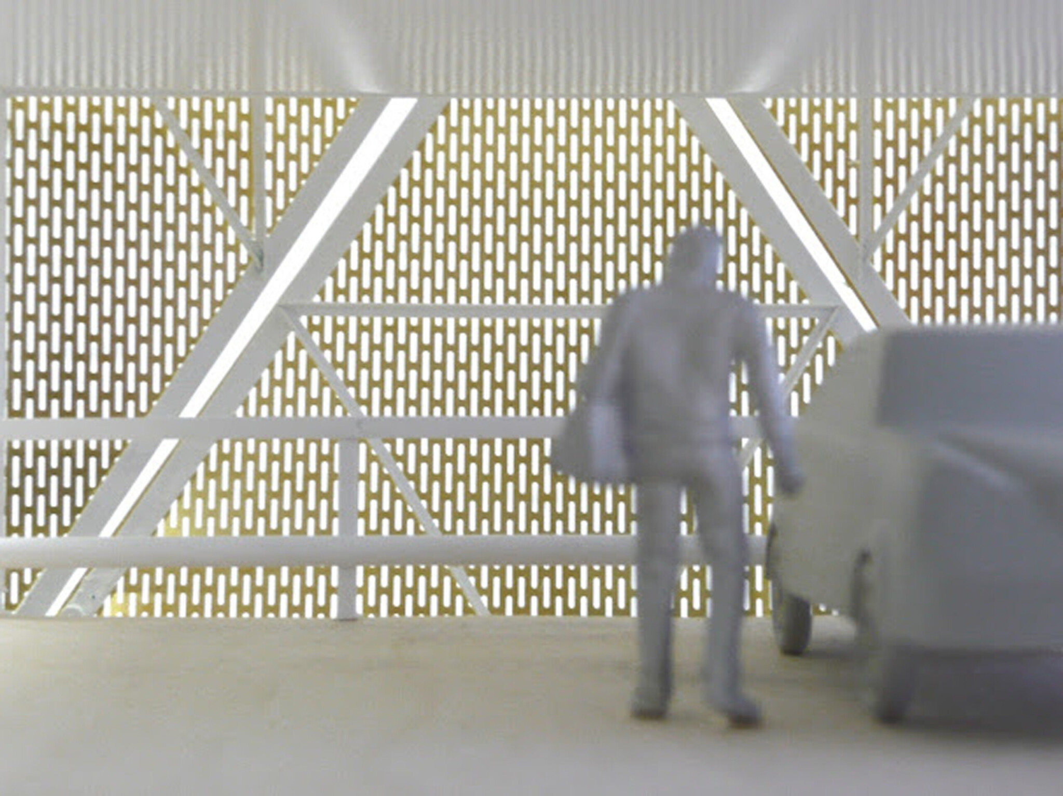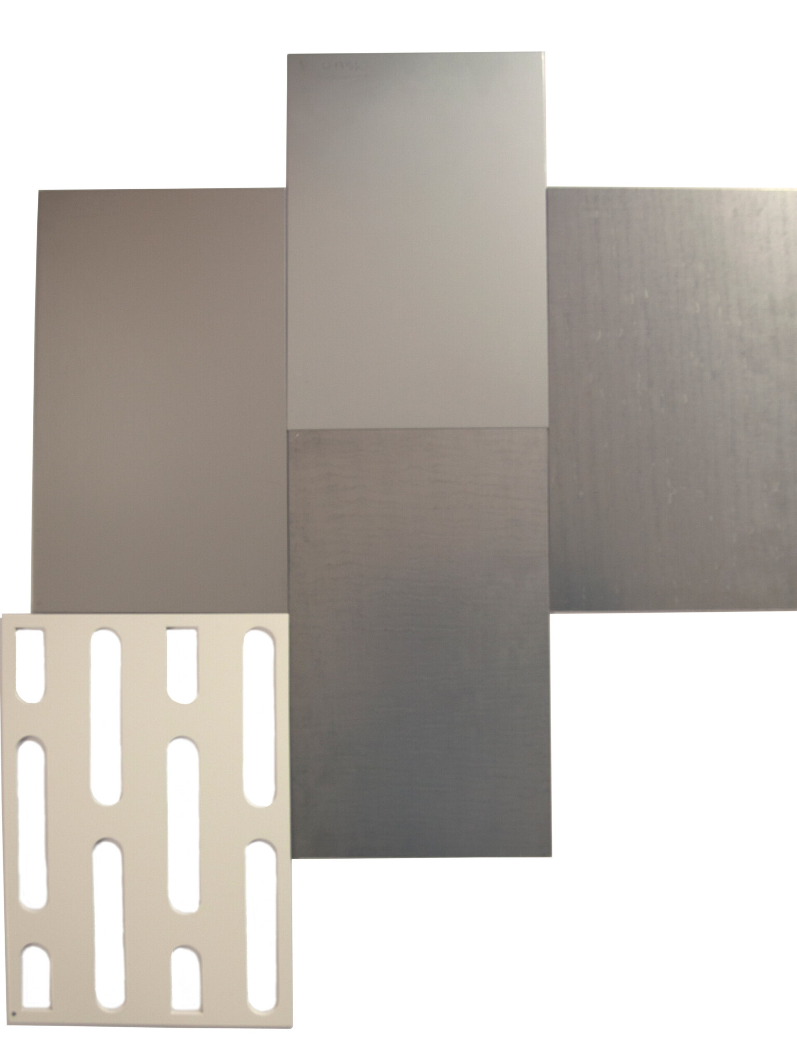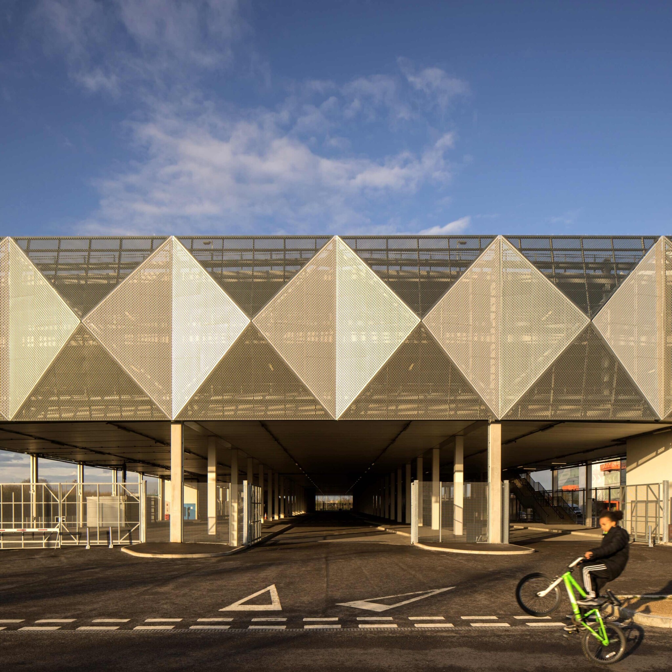A rewrapped car park at Queen Elizabeth Olympic Park, one of the first legacy projects to be delivered after the London 2012 games. TravelUK
Qualify
Conceive
Refine
Realise
Revisit
Following the London 2021 Olympics, the LDDC (London Legacy Development Corporation) was established to regenerate the site and surrounding areas. This car park was one of the first projects to be delivered.

We won the commission following a design competition aimed at emerging architects, with collaborators Eckersley O’Callaghan on structural engineering and BOB Design on graphics.

“The competition was geared to younger practices, and Haptic was unanimously chosen as the winner.”
Kathryn Firth, ex-LLDC
The brief was to retain and reclad an existing car park structure used during the games so that it sat more coherently within the emerging context of the park, with minimal impact on its residential neighbours.

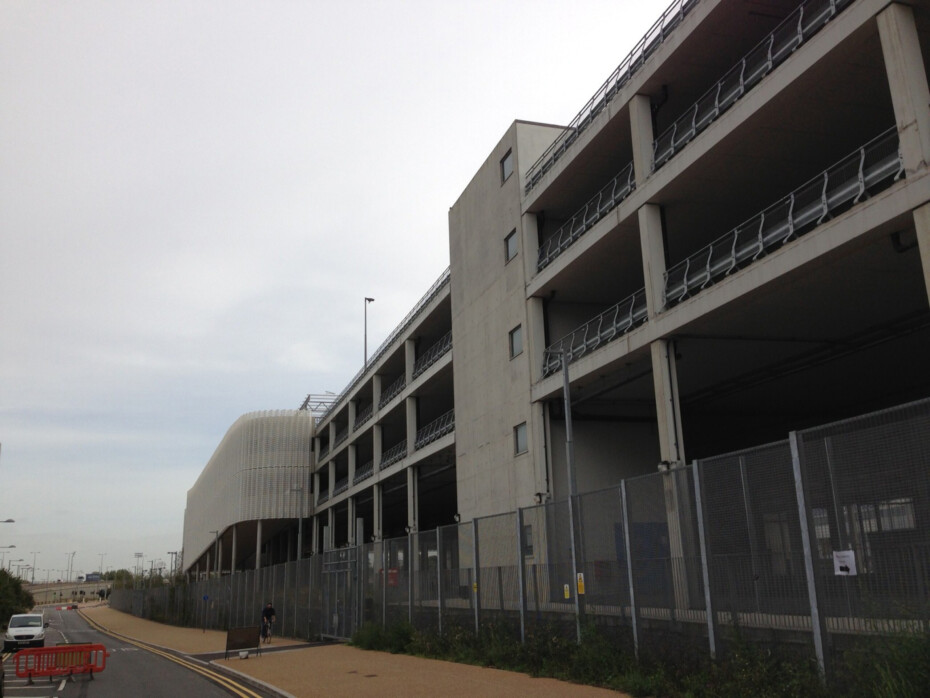
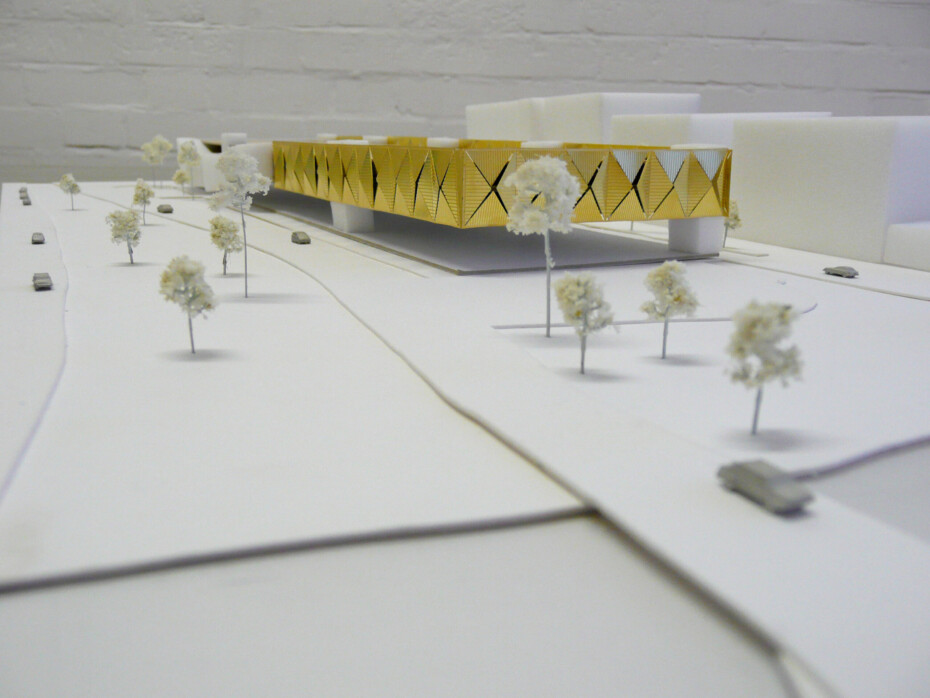
Our scheme was simple: to wrap the structure in a lightweight metal façade, using standard components in a creative way to get the maximum visual interest.

The perforated metal wrapping, punched with tiny, pill-like shapes, mitigates light pollution to neighbours on the opposite bank of the canal as well as ventilating the parking levels.
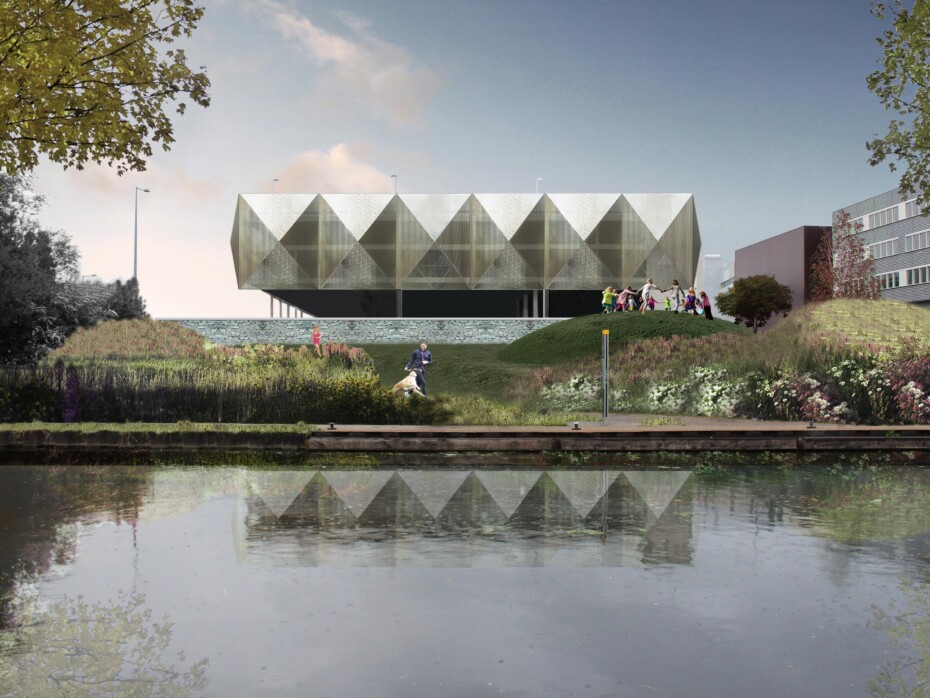
The cladding modules have a strong triangular geometry which projects in both plan and section to give different effects of depth, colour and light.
The effects of the cladding are multiplied when reflected in the adjacent canal.
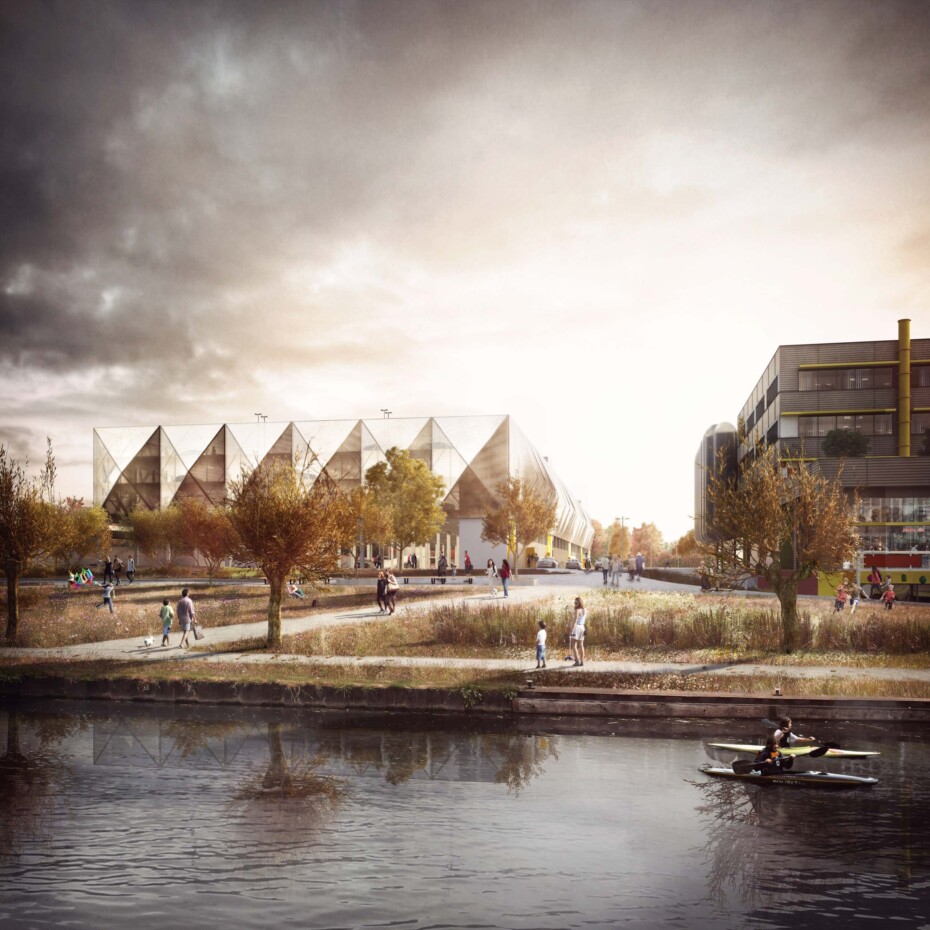
A powder coating in subtle tones of grey enhances the play of light and shadow across each elevation.

The design for each elevation is slightly different: to the east, for example, the folded planes open up a little to subtly waymark the crossing point to Here East.
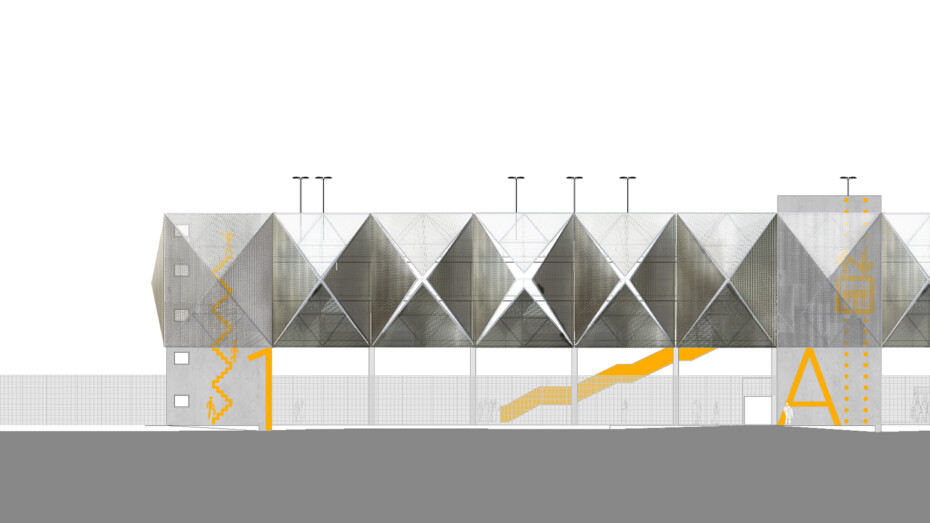
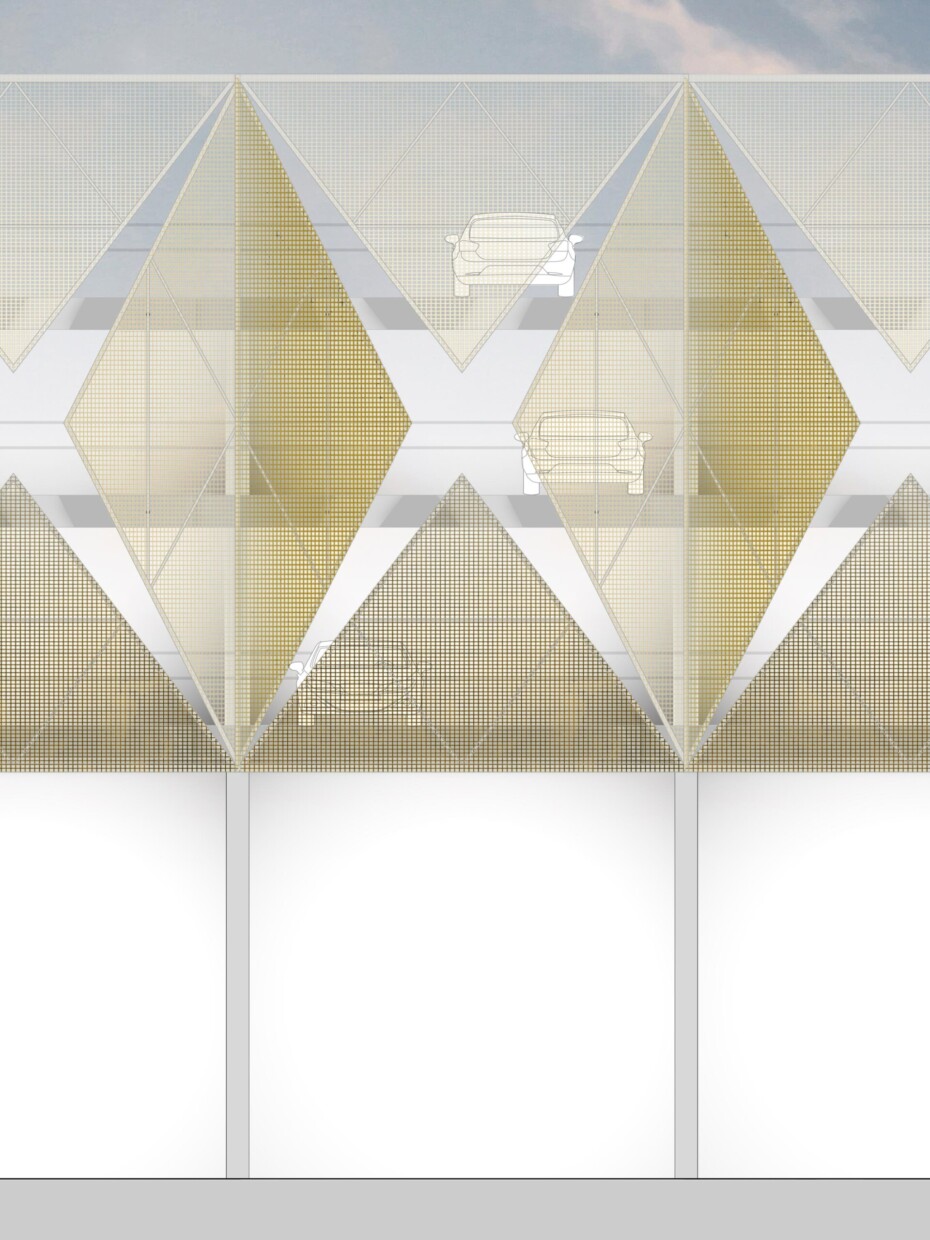
We had ongoing dialogue with Hawkins Brown, architects of the adjacent Here East building, to co-ordinate the movement of people and vehicles in and around this part of the site.

The supergraphics, by BOB Design, have a similar feel to those used at Here East, labelling each core at large scale and indicating lift or stair access through cutaways in the letterforms.

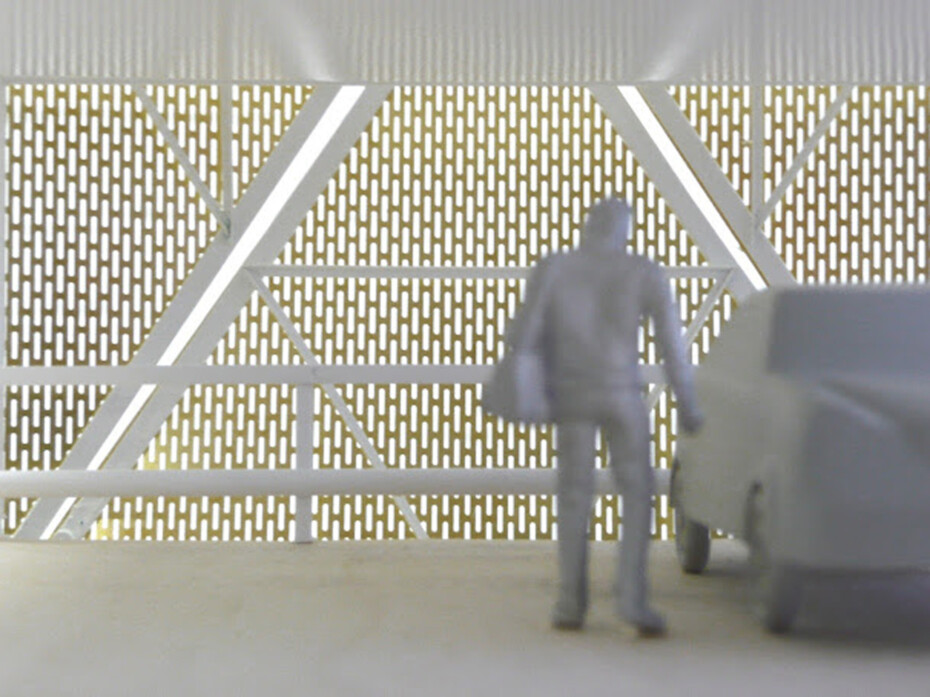
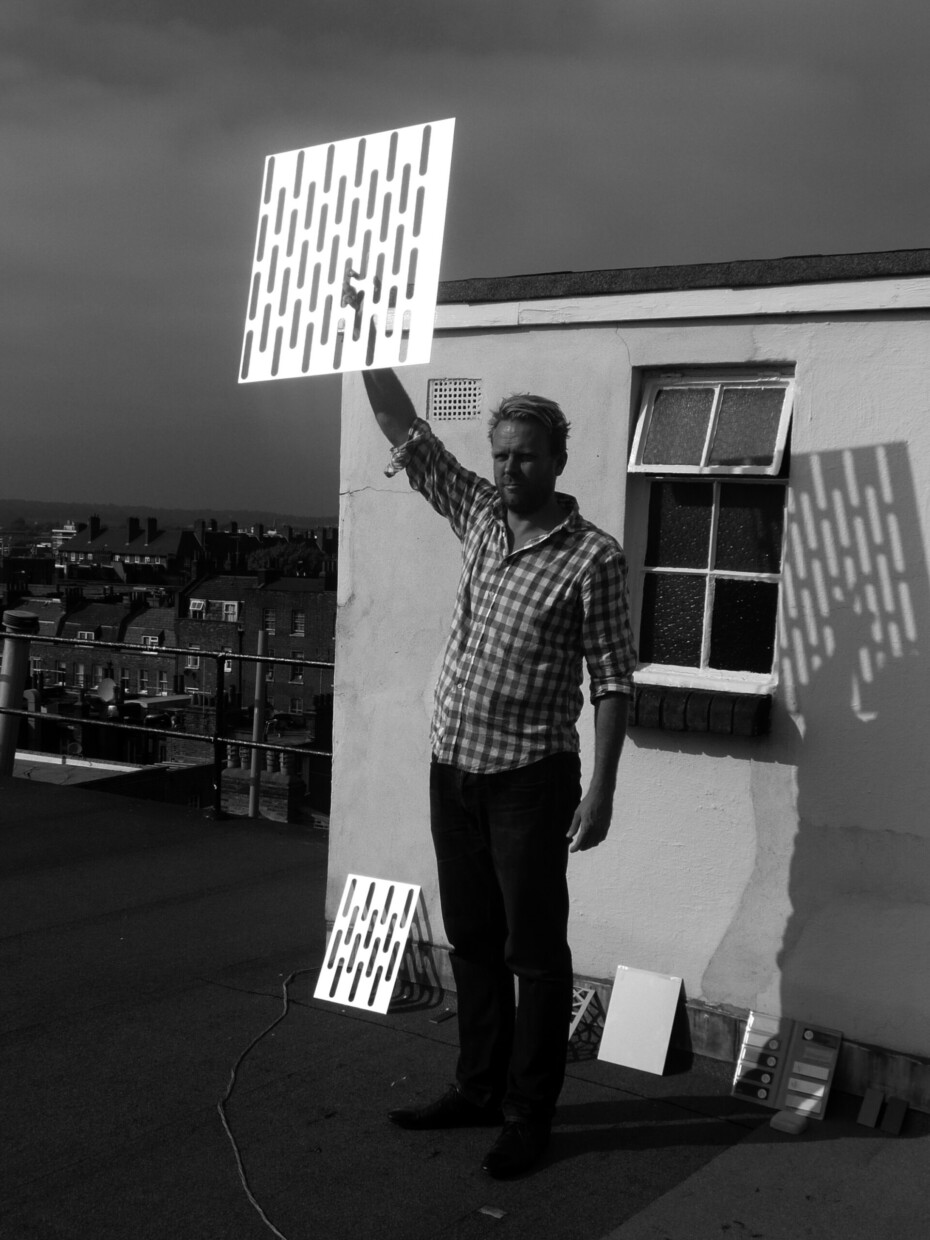
To minimise the amount of material needed, the structure had to be very efficient – a feat of complex engineering achieved through detailed refinement in collaboration with Eckersley O’Callaghan.
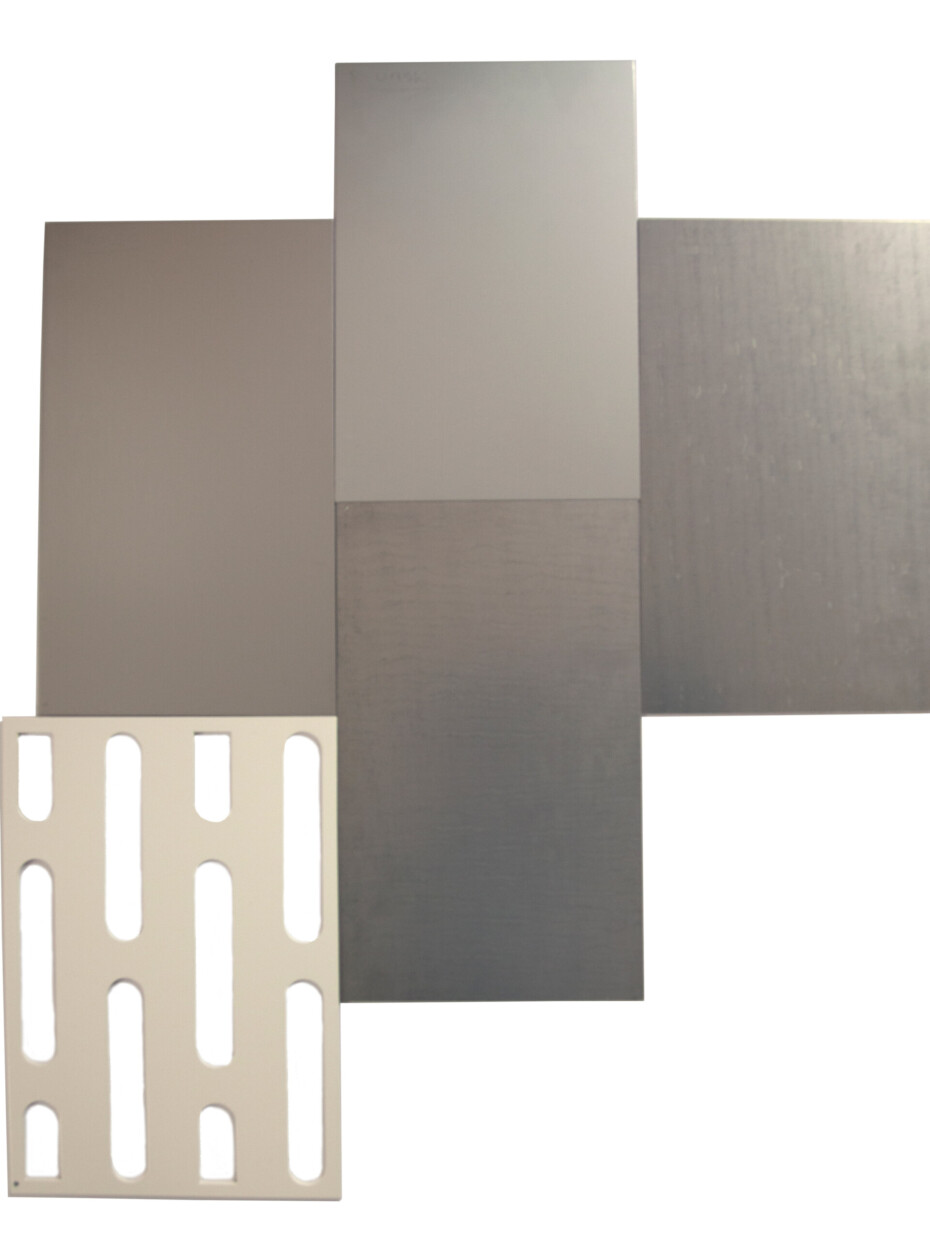
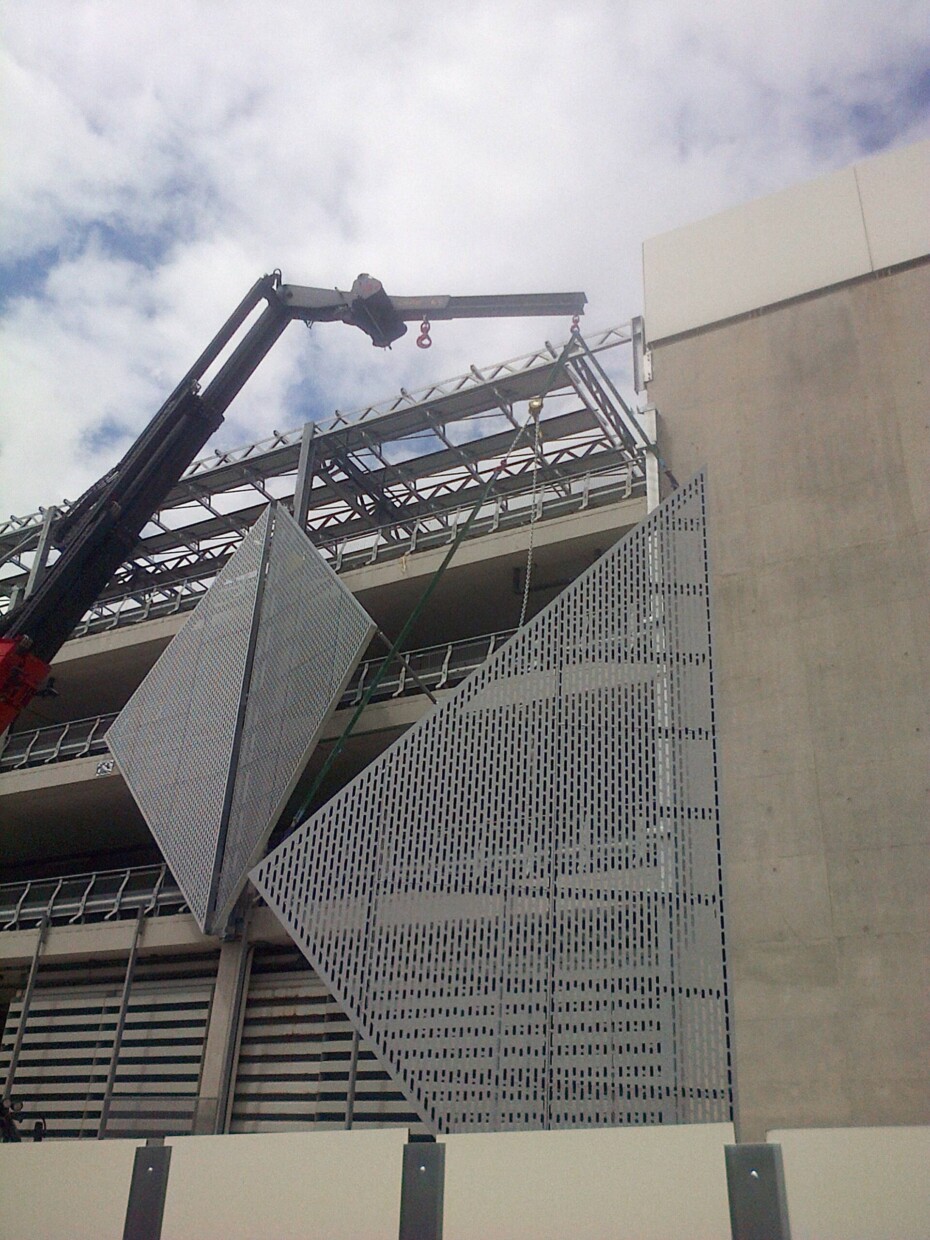
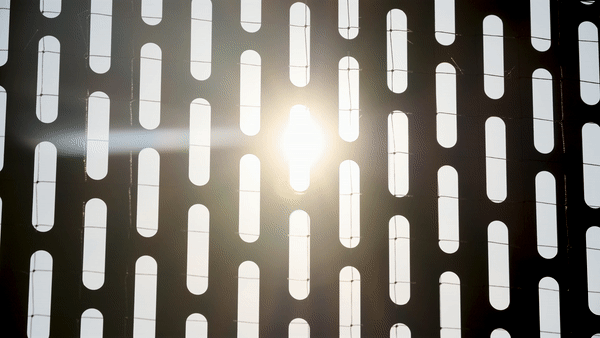
“By placing singular, repeatable components at different angles, the façade became more dynamic. Despite the simplicity of the construction and the very tight budget, we ended up with something quite complex.”
Kathryn Firth
Like the rest of the structures in Queen Elizabeth Olympic Park, the car park is a bold intervention. Less contextual than many London schemes, this approach has lasted well as the park has continued to evolve around it.
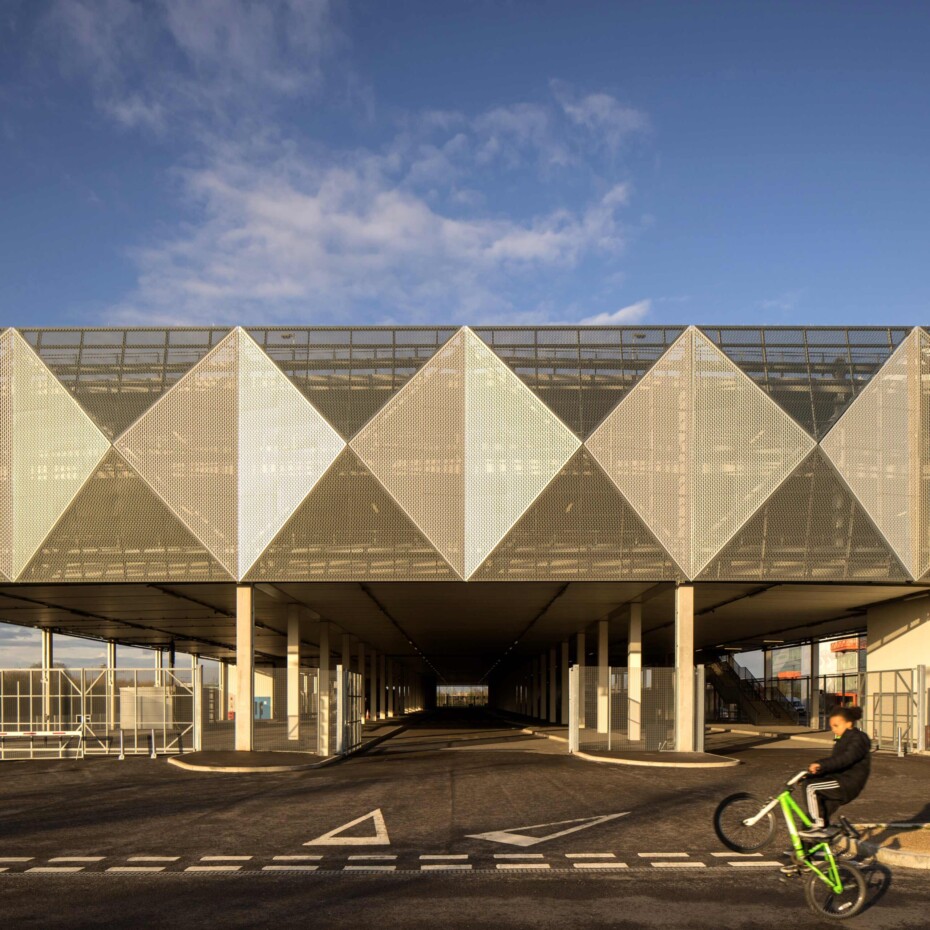
“I felt I was well served as a client – and that’s the key to any relationship. I was very aware that we needed to meet a clear set of pragmatic requirements and in this I felt that Haptic were my allies.”
Kathryn Firth
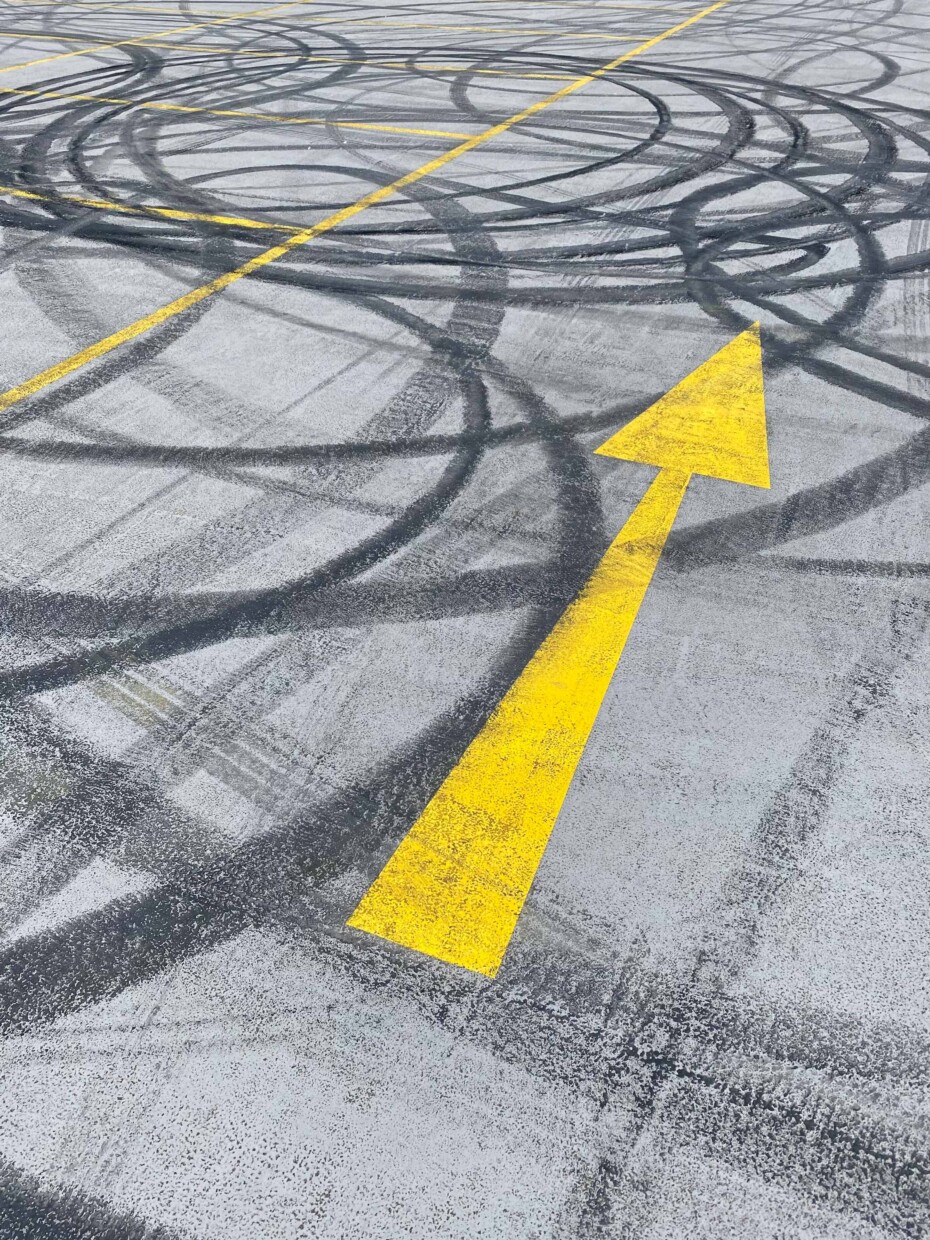
The façade has a graphic quality which changes when viewed from different angles and according to the weather or time of day.
