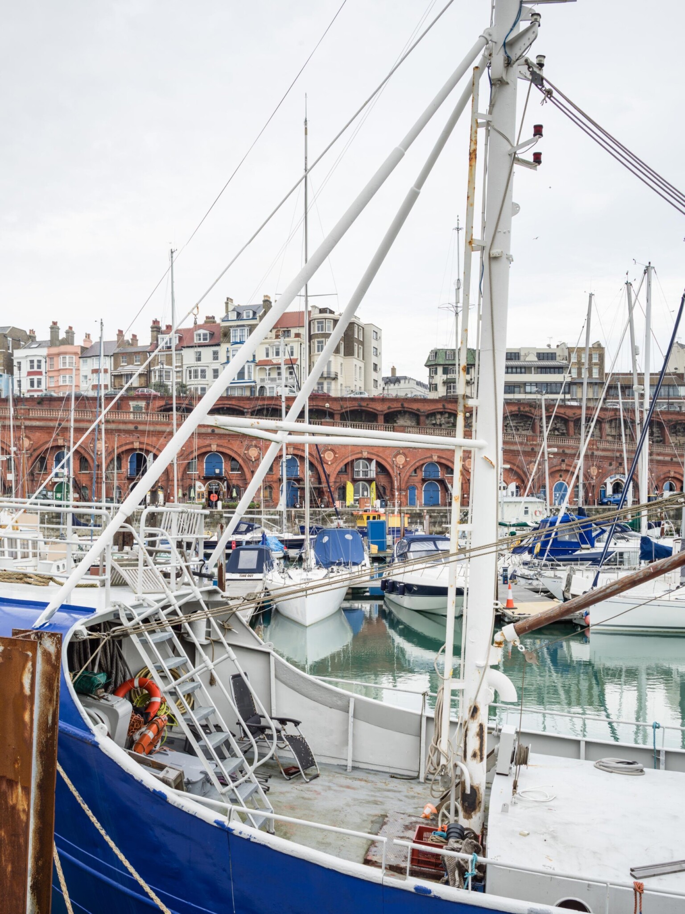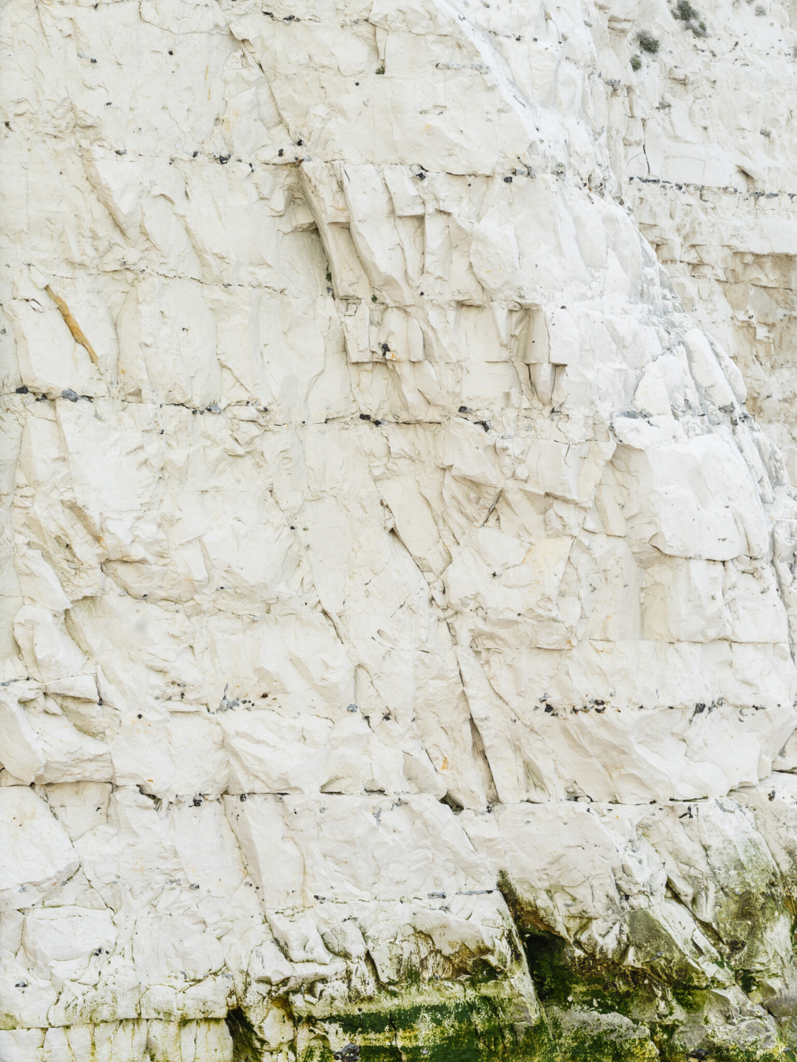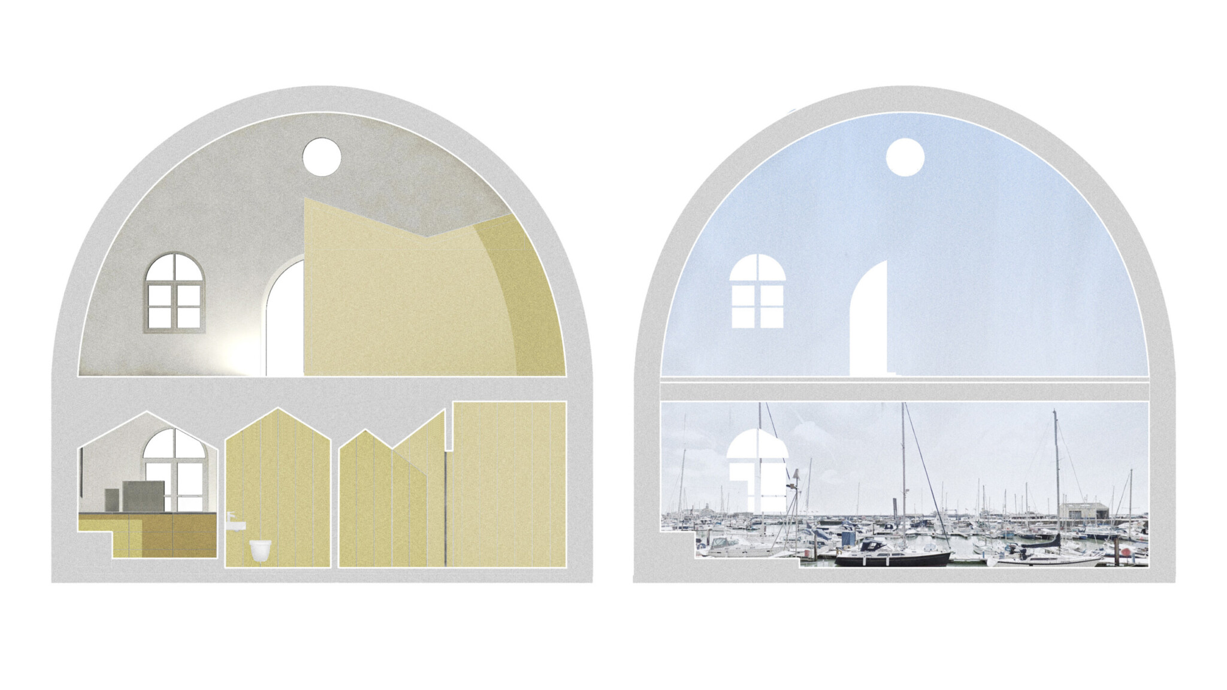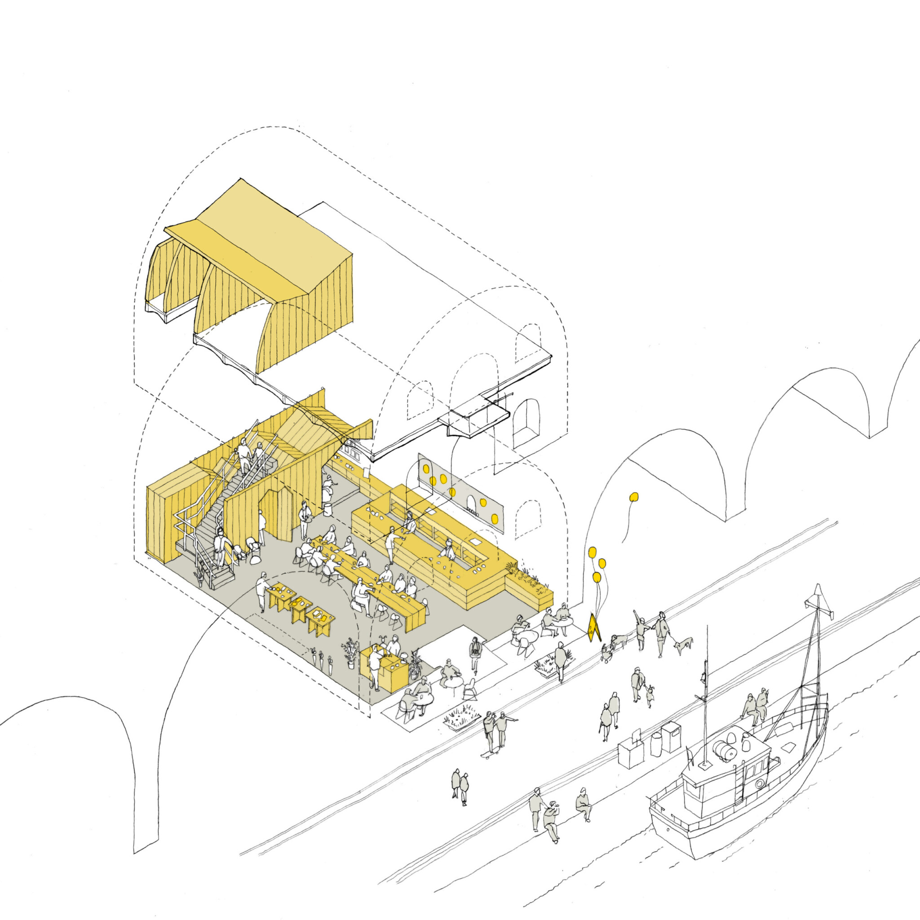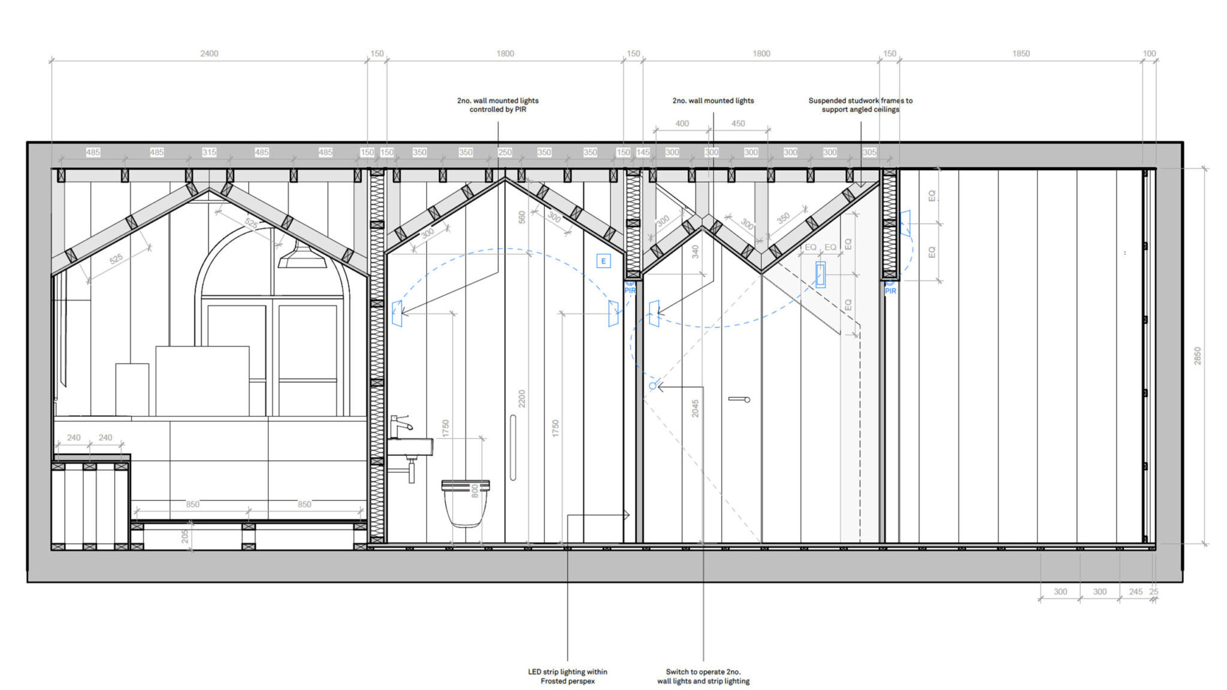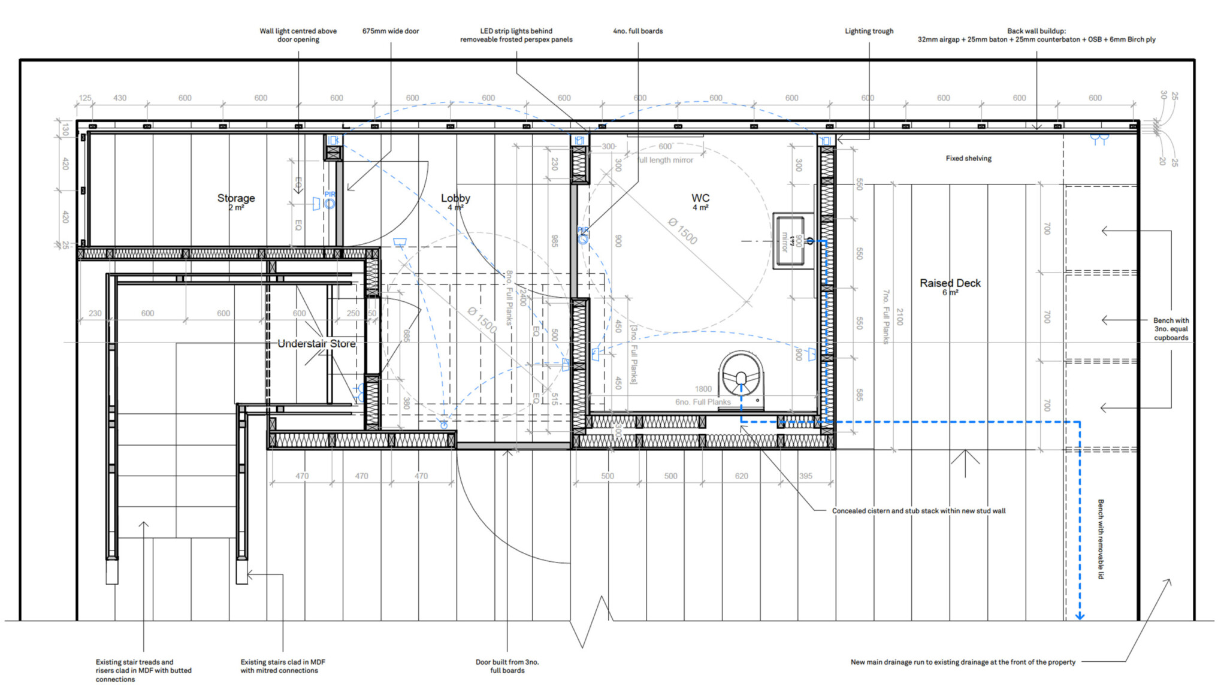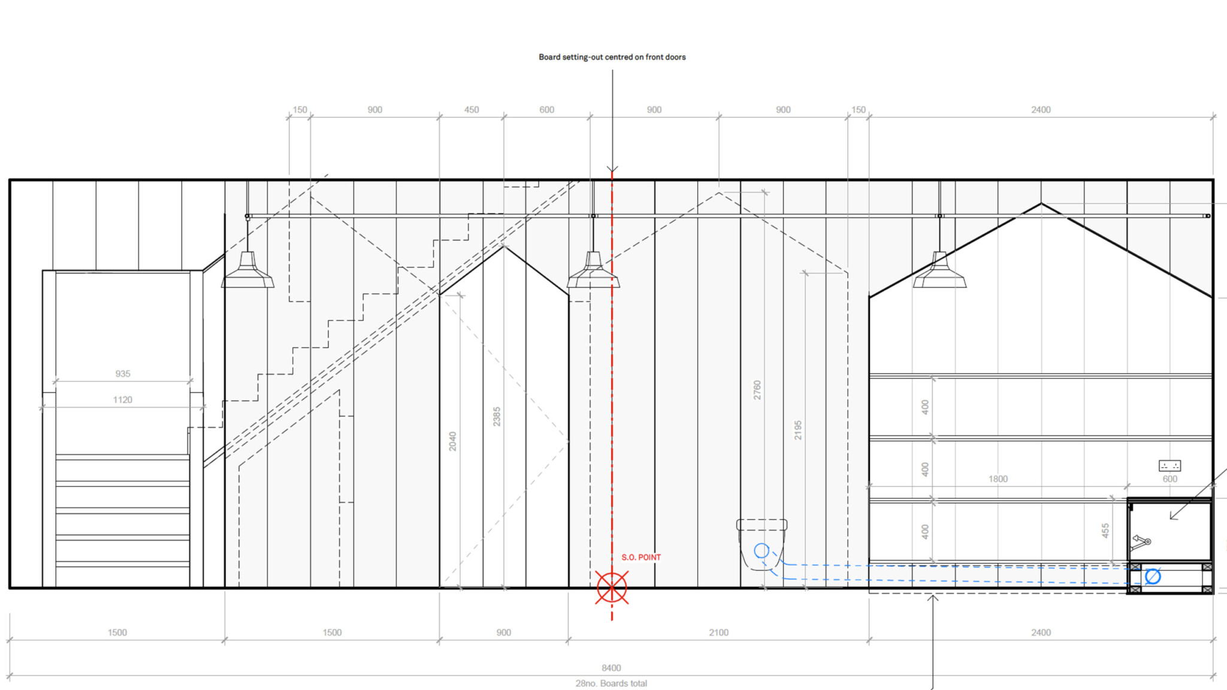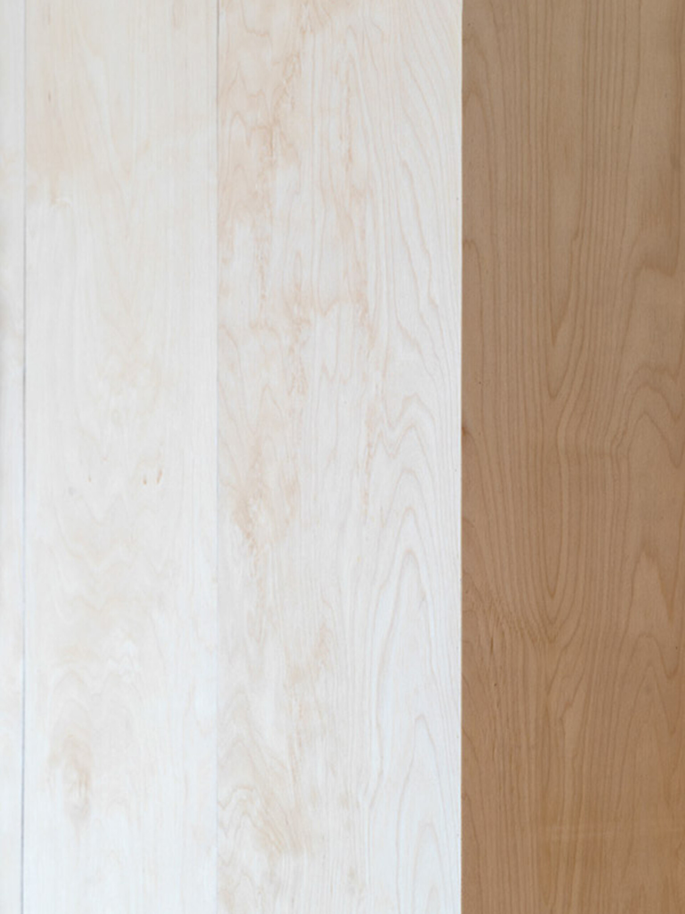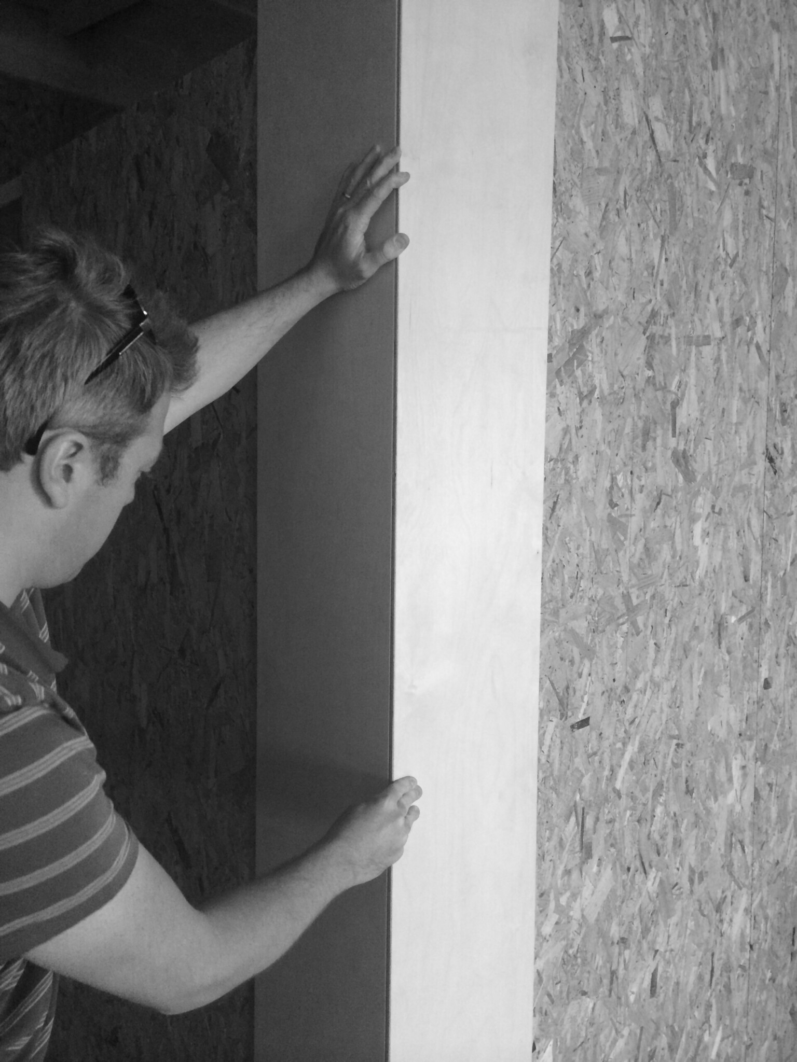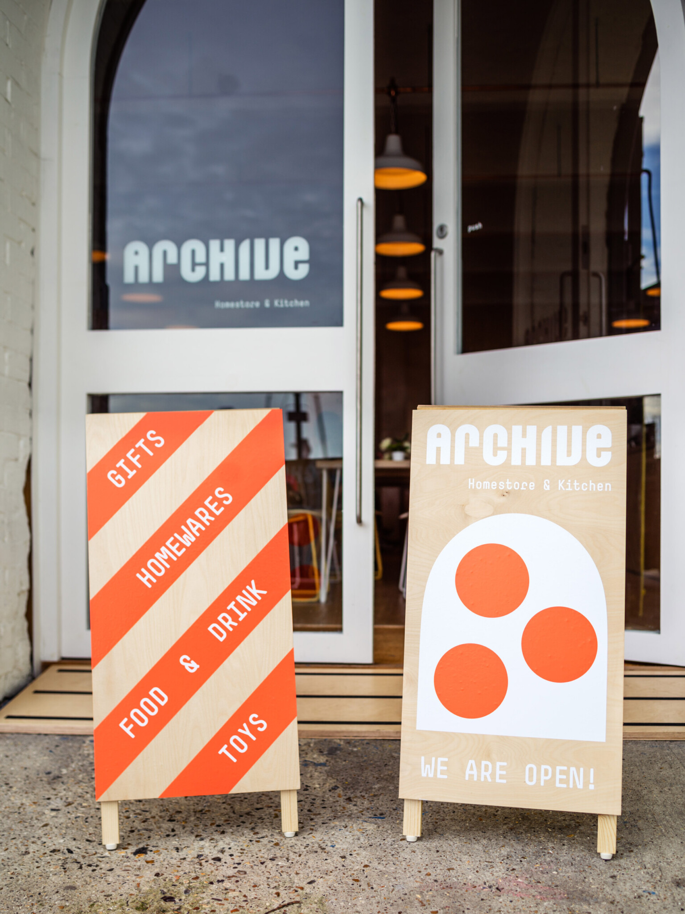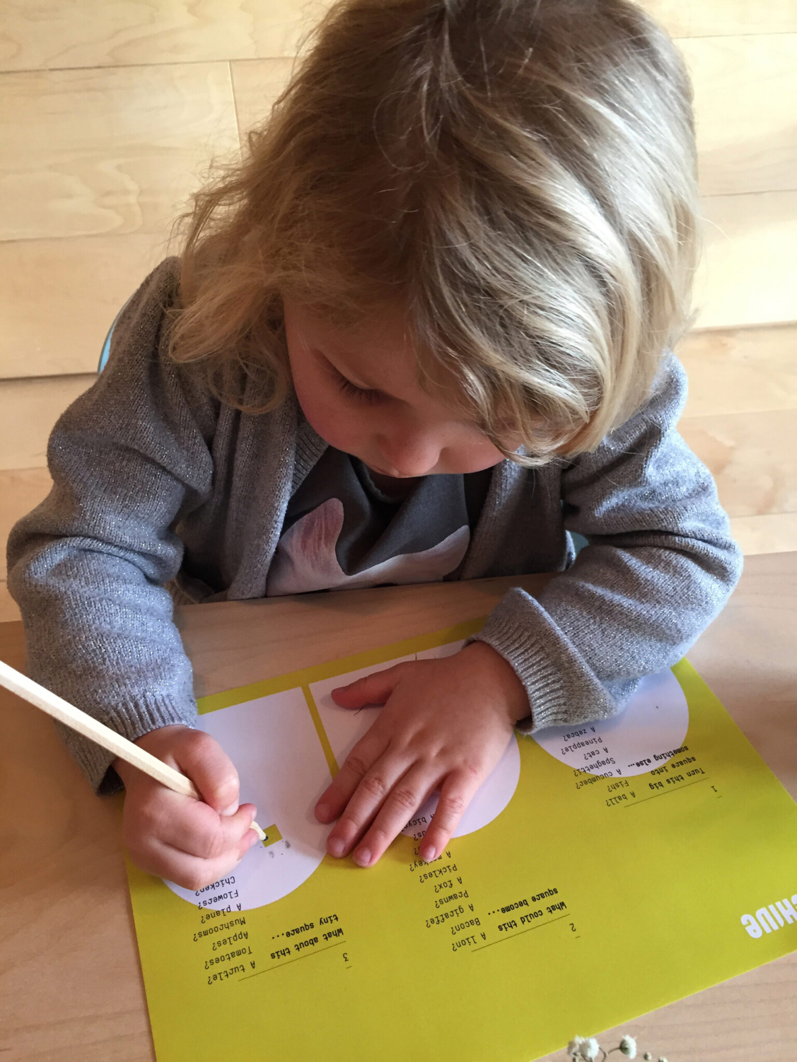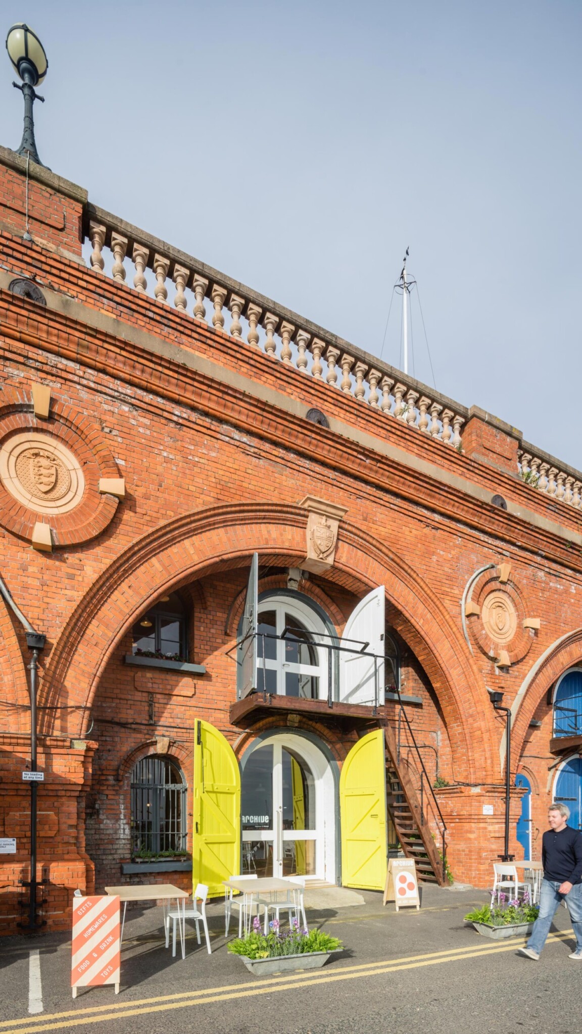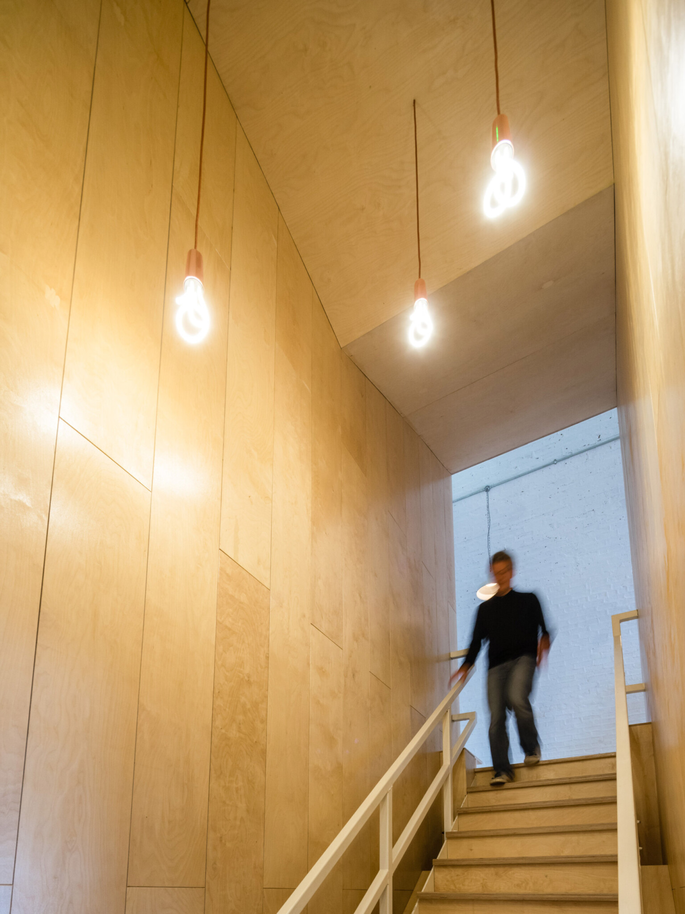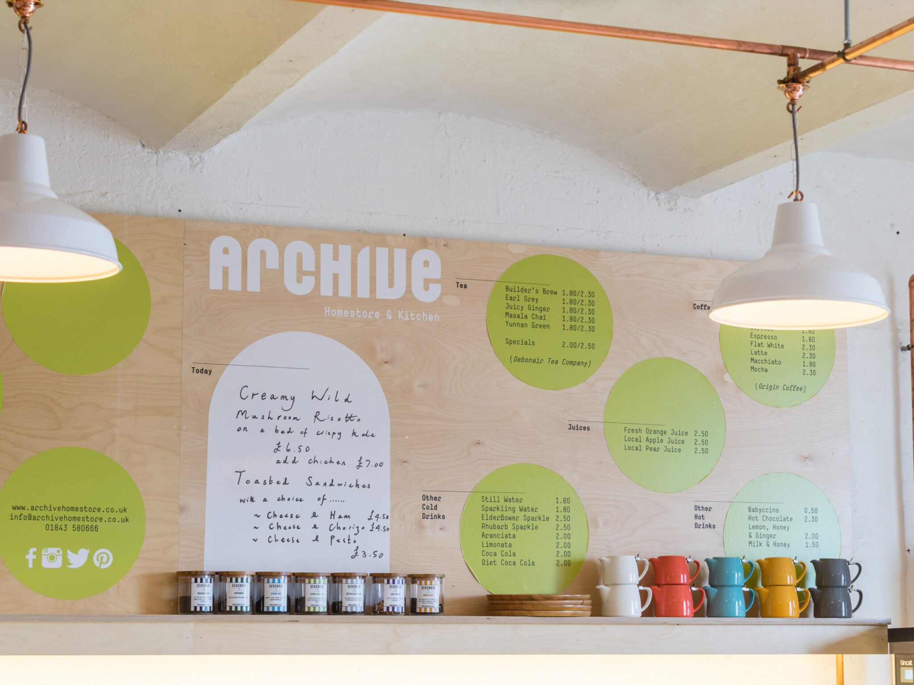A harbour arch at Ramsgate, fitted with plywood interventions for re-use as a Scandinavian lifestyle store and community space.InsidePlayTimberUK
Qualify
Conceive
Refine
Realise
Revisit
Archive is a design-led lifestyle store, café and community space in Ramsgate with a strong Scandinavian influence. With a family connection to the owner, we were closely involved with its evolution, from business concept to design realisation.
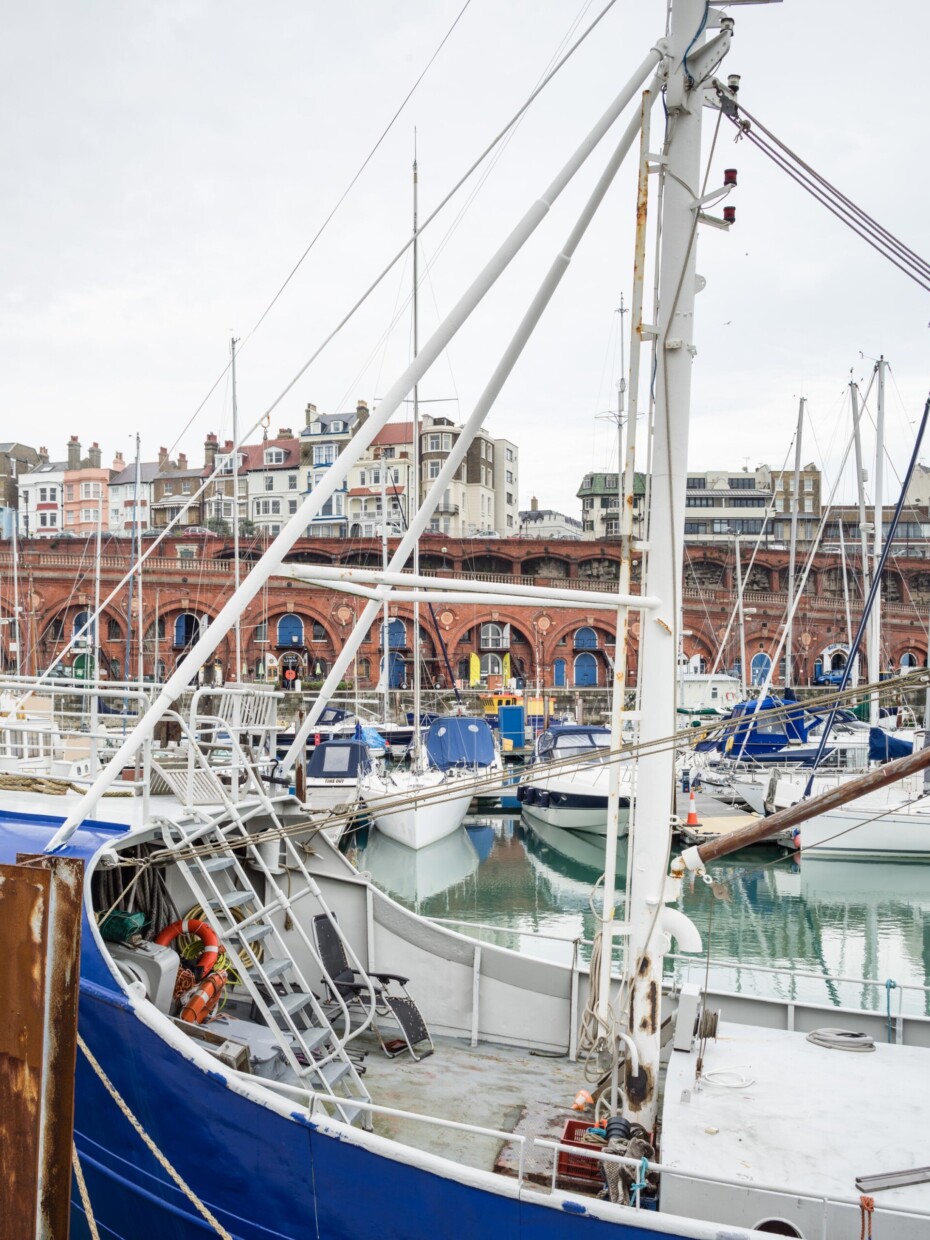
The store is based in a double-storey Victorian arch overlooking Ramsgate’s historic Royal Harbour, a busy yacht marina.

The arch, which had been used for light industry related to the harbour, was in a poor condition as found, but offered great potential.
With a wide range of community activities – exhibitions, classes and supper clubs – planned alongside shopping and café uses, our brief was to create a flexible, efficient and beautiful space with clear zoning.
Our main move was to contain the back-of-house spaces – storage, bathrooms and kitchen – in domestically-scaled plywood volumes inserted into the back of the arch.

These interventions draw on the seaside location in their form, with bathing-hut pitched roofs, and Scandinavian influences with the choice of a single natural material throughout: birch plywood.
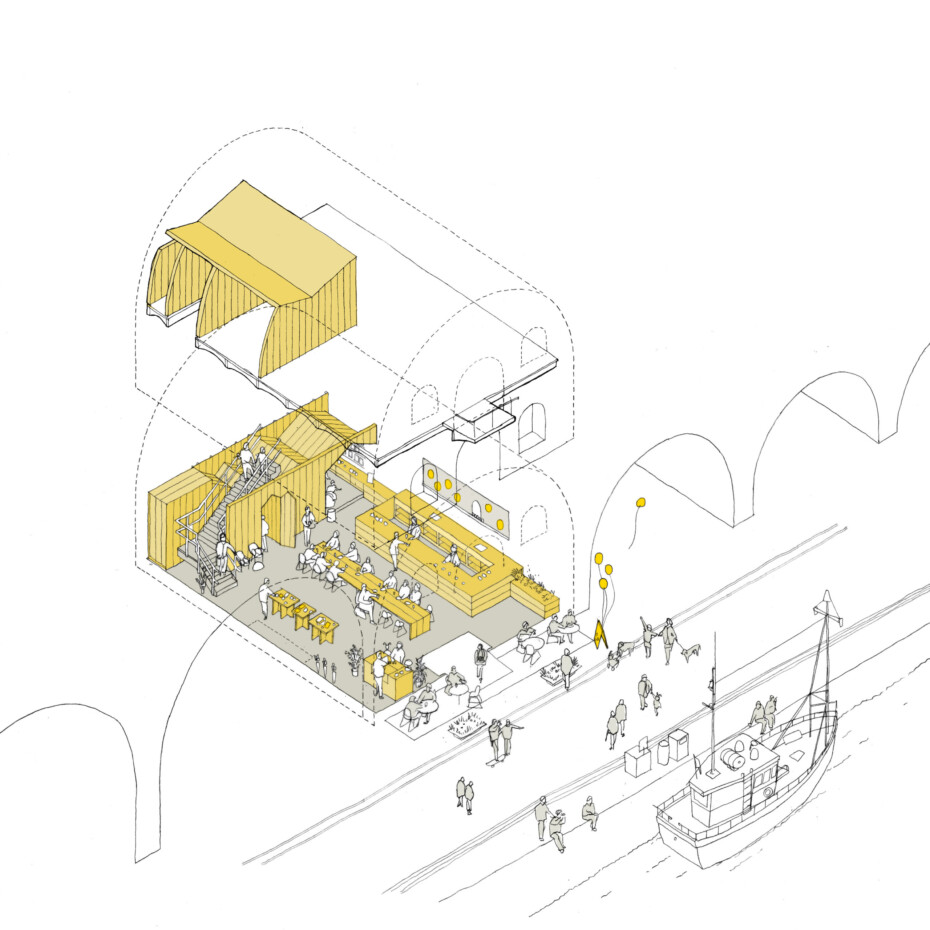
With all of the insertions located at the back, the front of the space is opened up to take full advantage of the single-aspect views – through a series of arched openings in the front wall – across the yacht marina.
The material and geometry of the timber forms contrasts with the rough brick fabric of the original structure, clearly telling the story of its re-use.
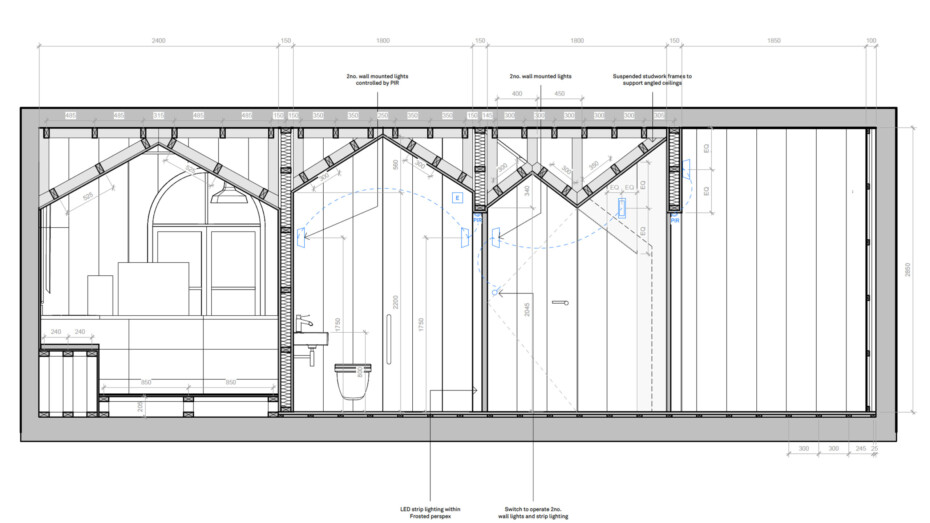

The primary ground-floor volume forms a backdrop and has spaces carved out for children’s books and toys, alongside a discreet door to the bathroom lobby. On the first floor, the angular ply volume is juxtaposed with the upper part of the arch.
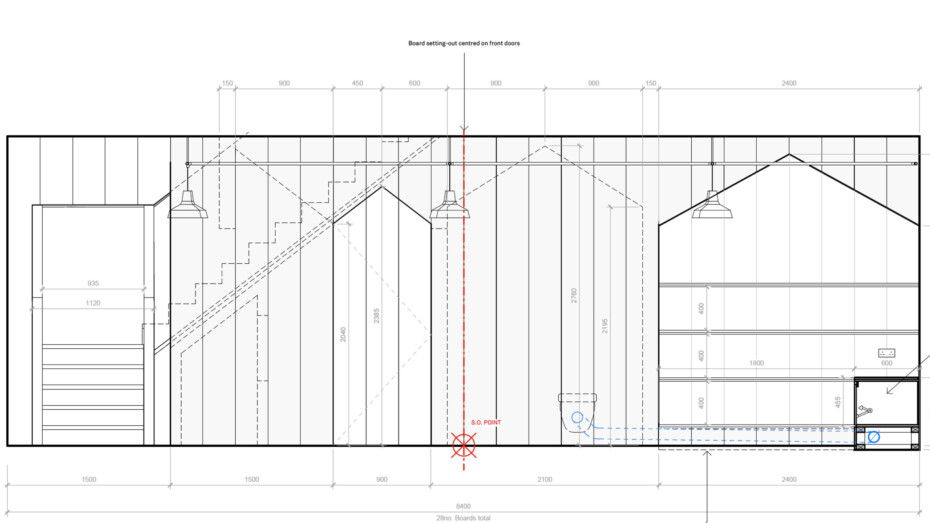
In the main space a copper grid is used to suspend lighting. Upstairs, simple pendant lamps can be moved around to suit a range of social gatherings, from intimate super clubs to larger parties.
With the arch dug into a porous chalk cliff, we created an inventive drainage system above the timber structures to channel any water ingress down into the basement and out into the harbour.
The joinery – flooring, wall panelling, timber volumes, display units and counters – are all bespoke, detailed in collaboration with a local carpenter – Phil Neal of Creativ Carpentry – and built by him, by hand.
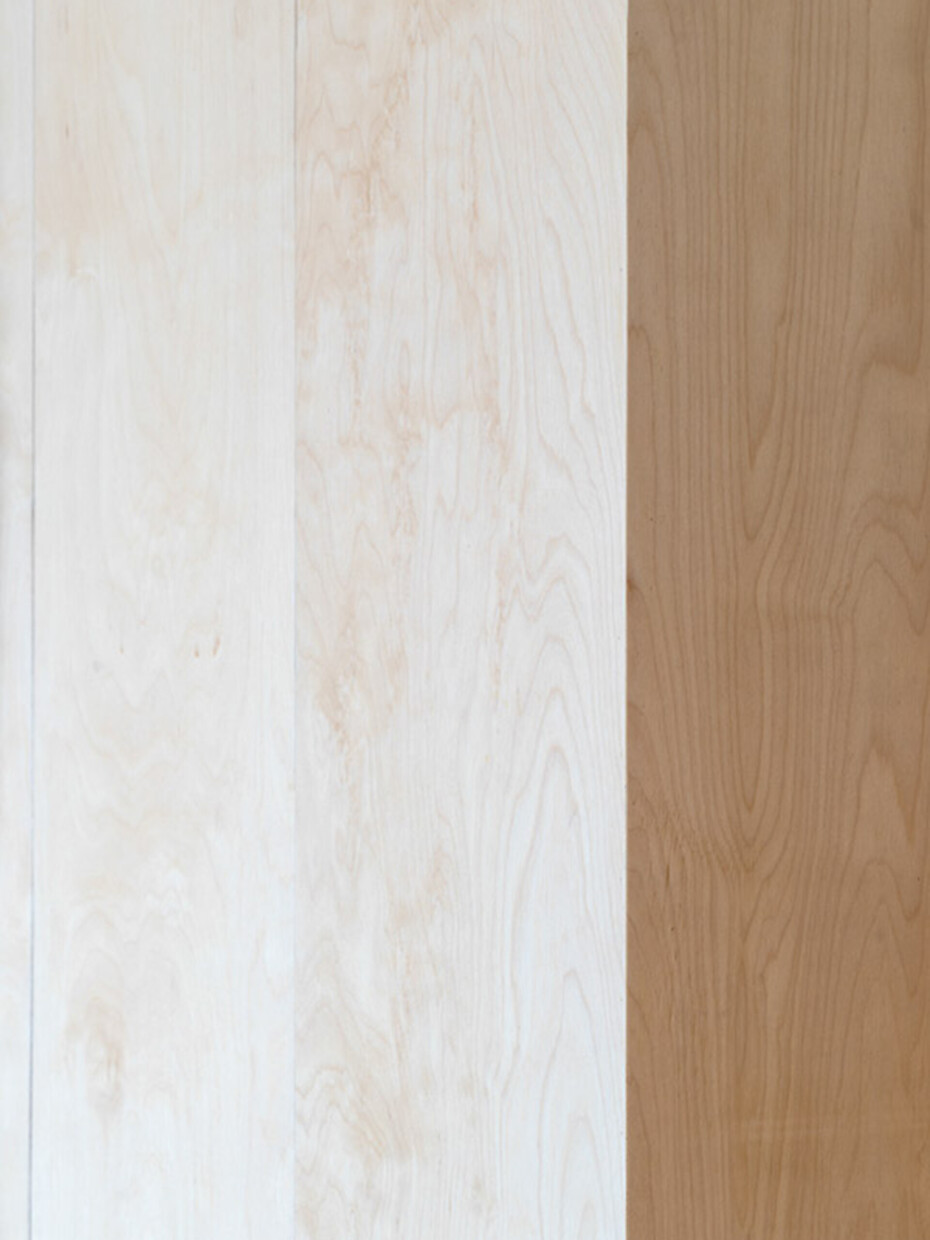
Careful testing was needed to achieve certain details – for example, the complex junctions in the lobby space where timber planes inclined at different angles meet.
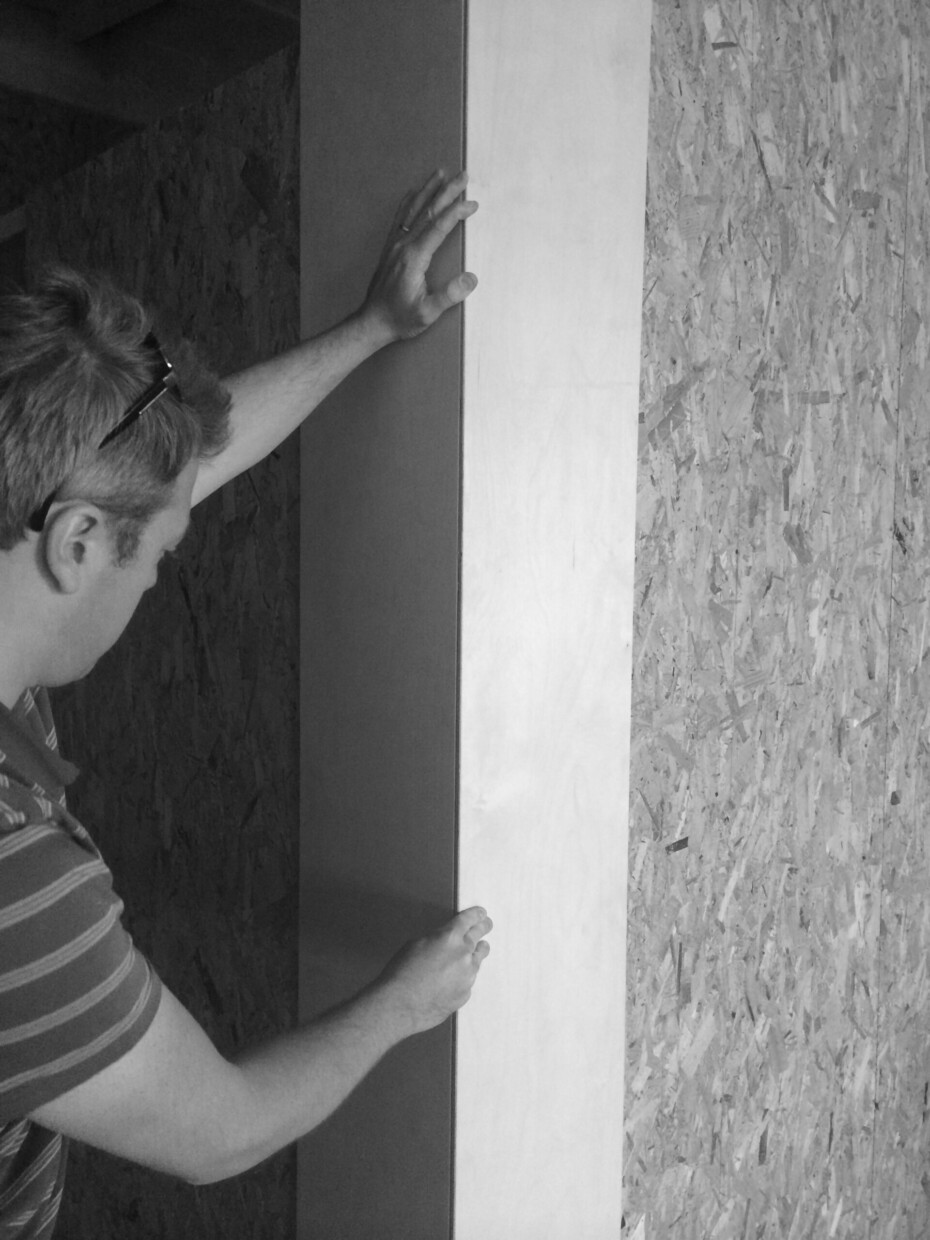
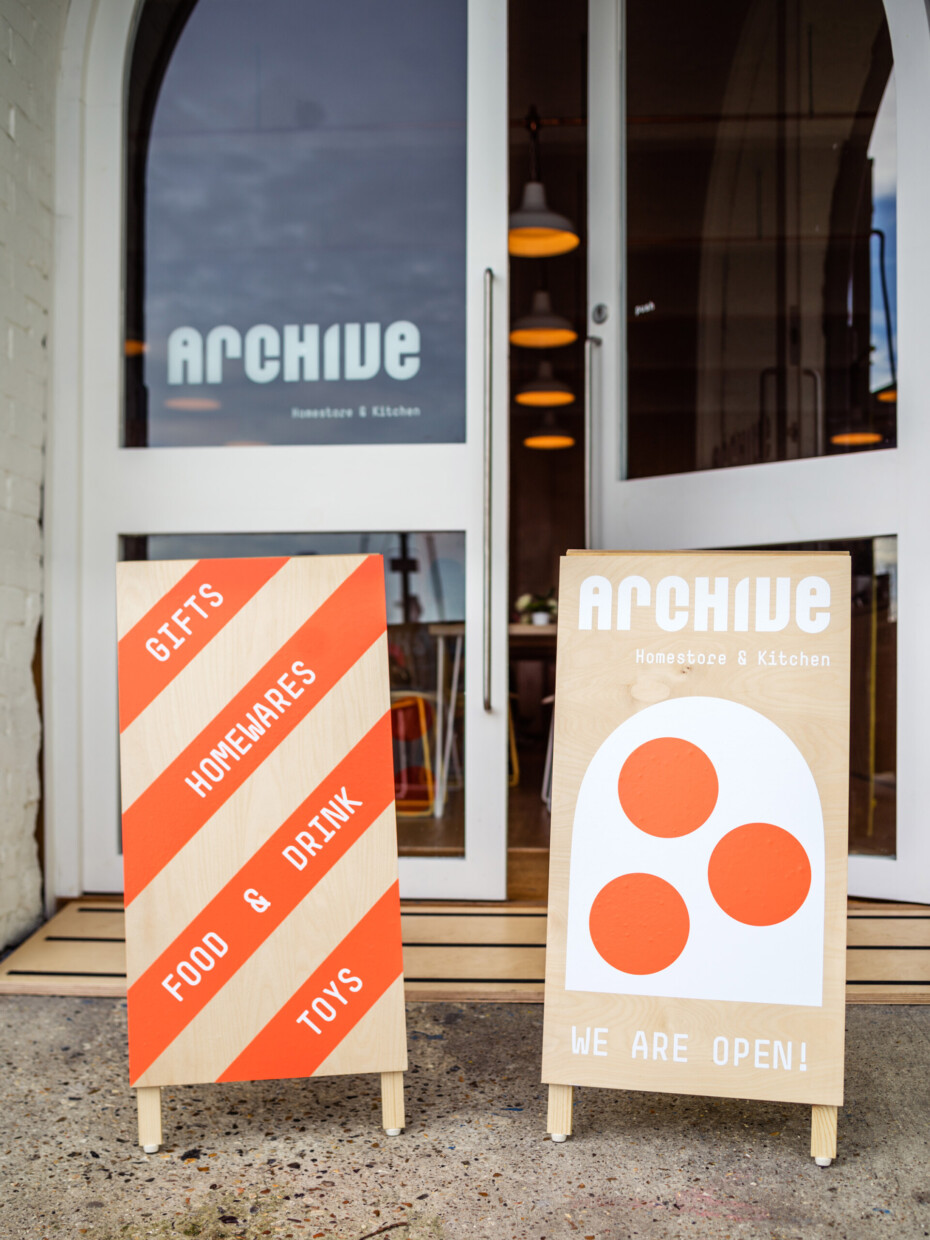
The simplicity – and character – of the materials chosen allow the space to speak for itself: a beautiful, historic volume with great views and good light.
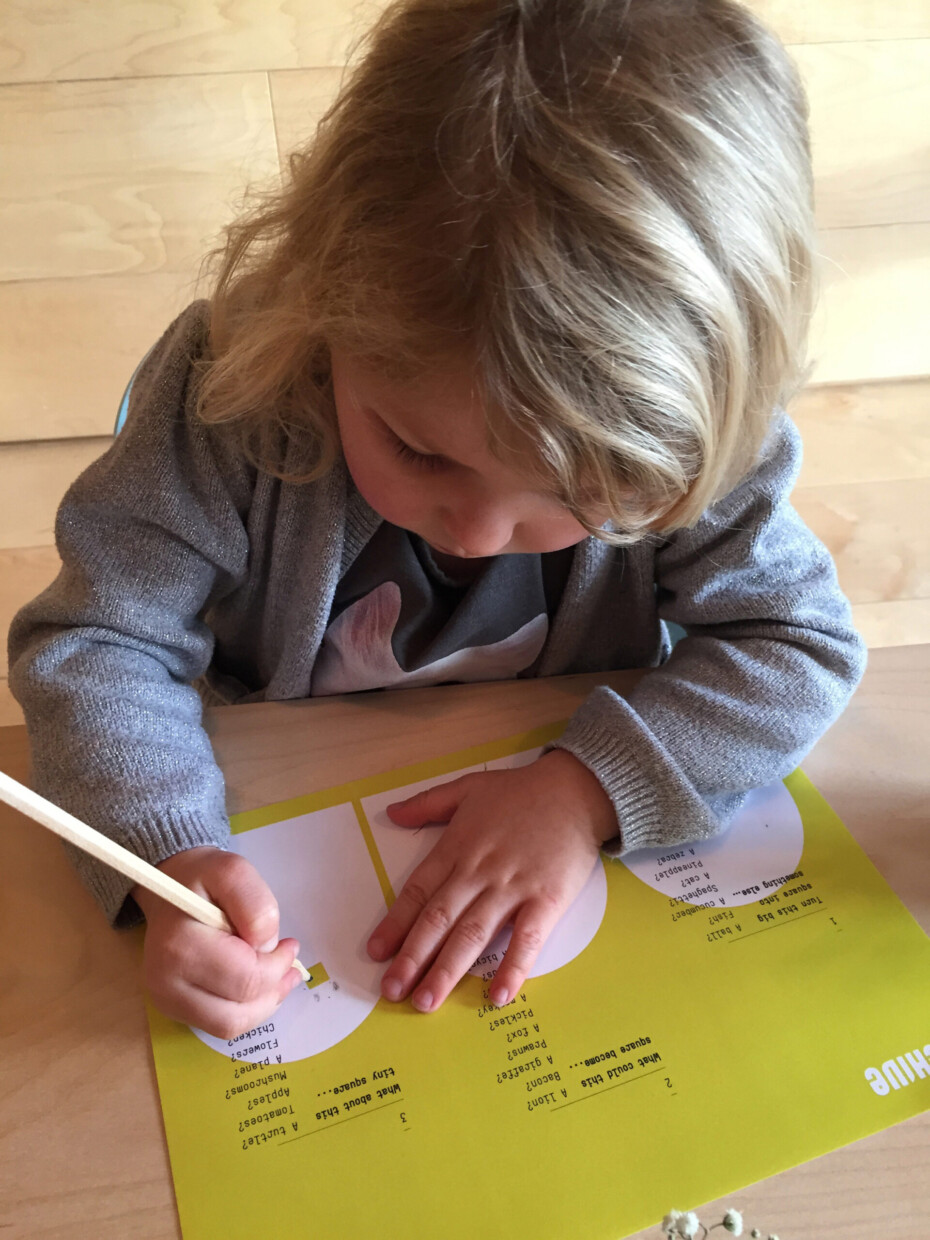

Archive customers instinctively feel at home in the space, and several have been inspired to craft their own plywood structures using similar techniques.

Our strategy of minimal, meaningful interventions also translates to larger commercial contexts. At W3 at King’s Cross, for example, we have used timber again to bring together varying functions including a creche, gym and café.












