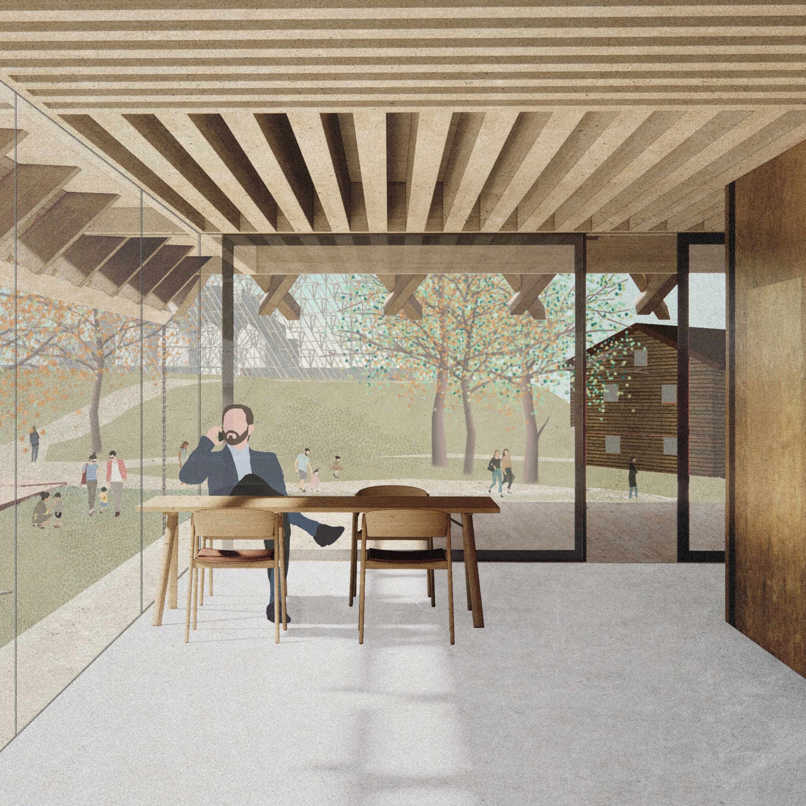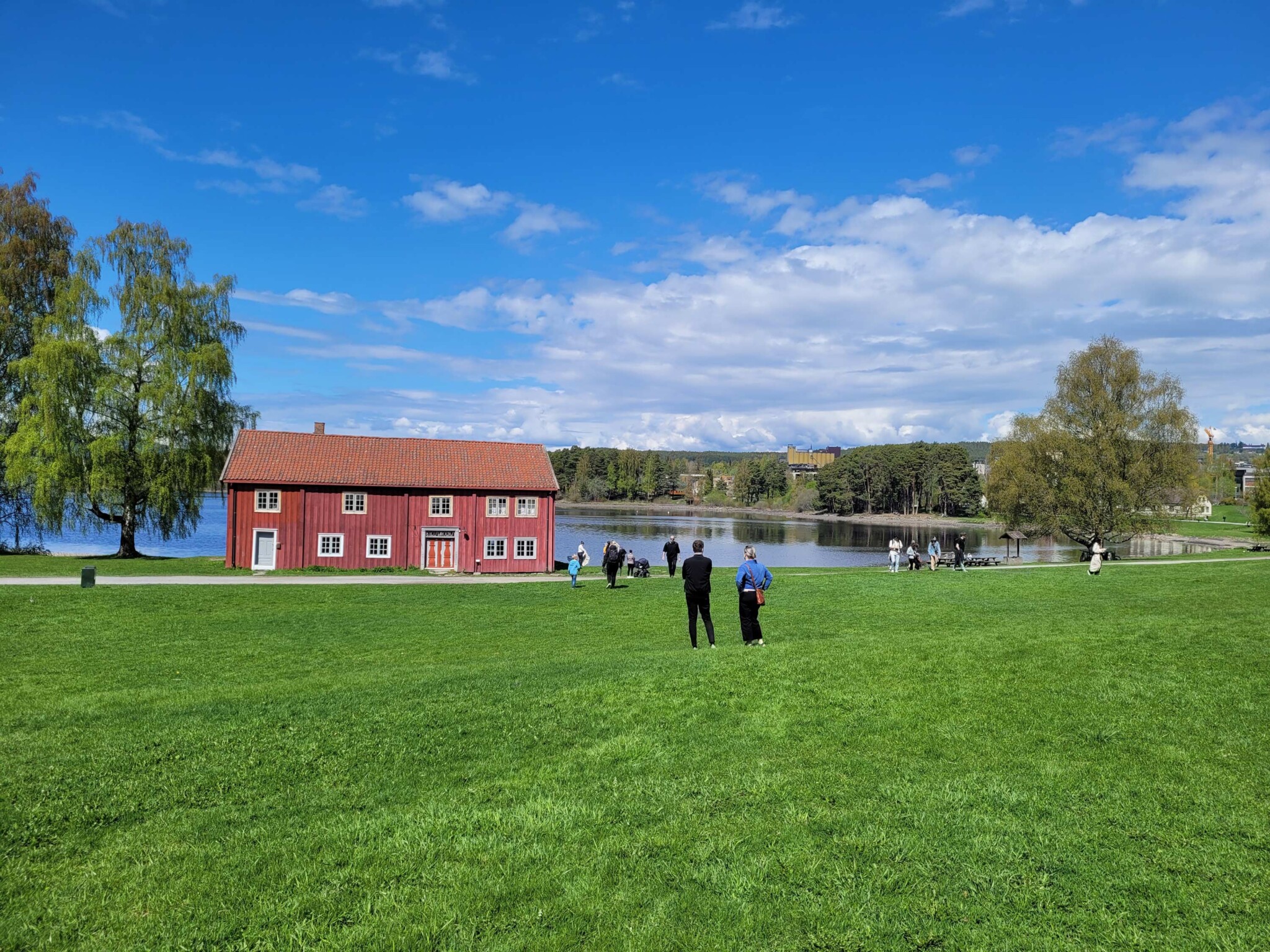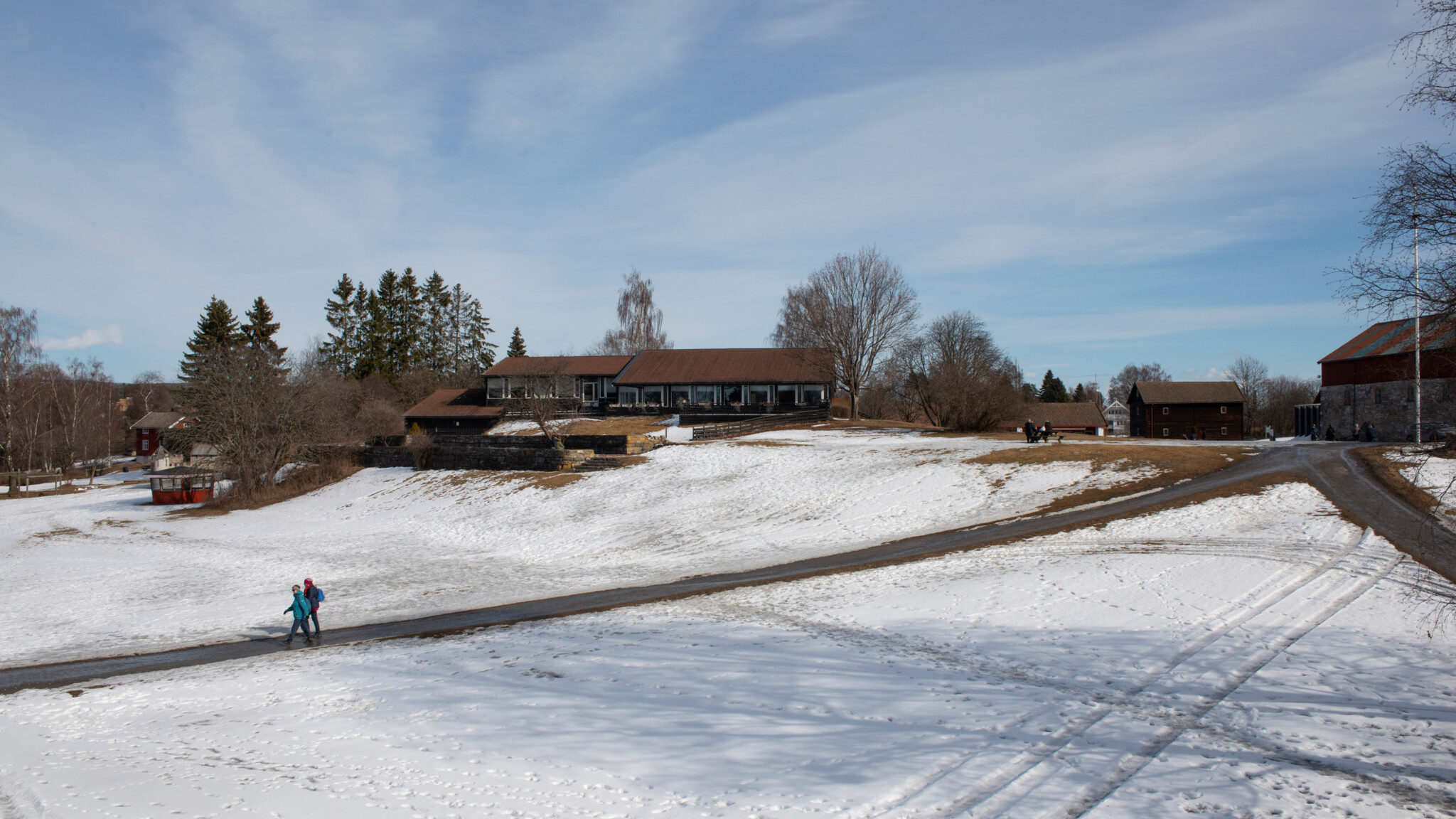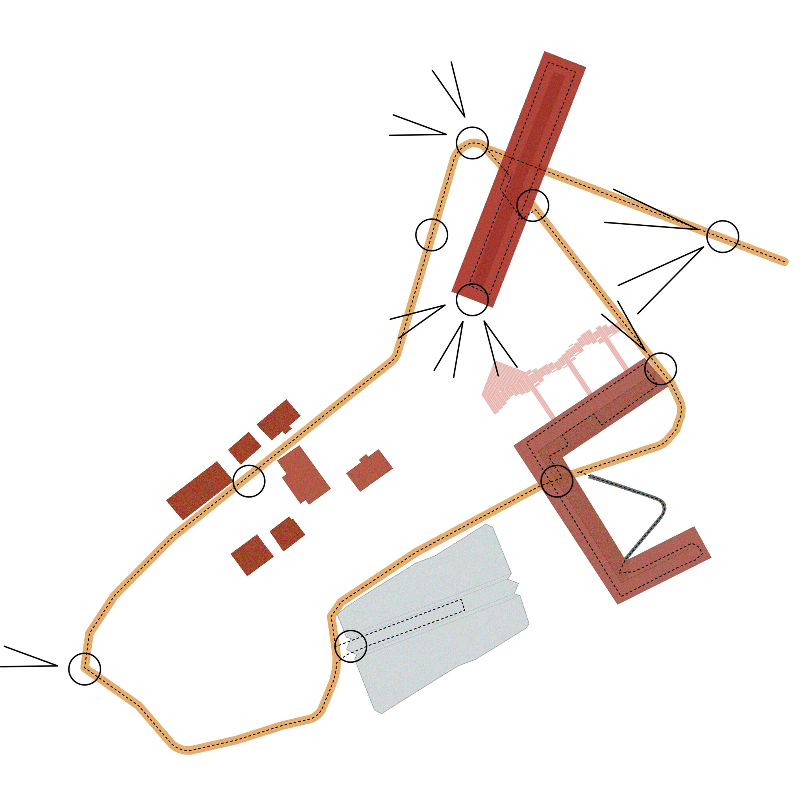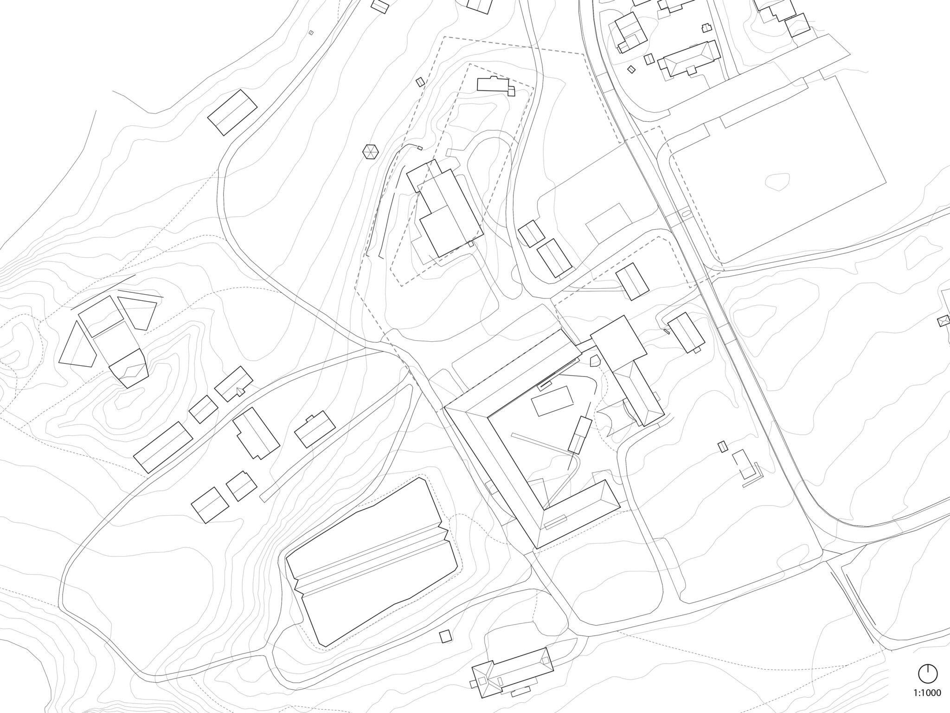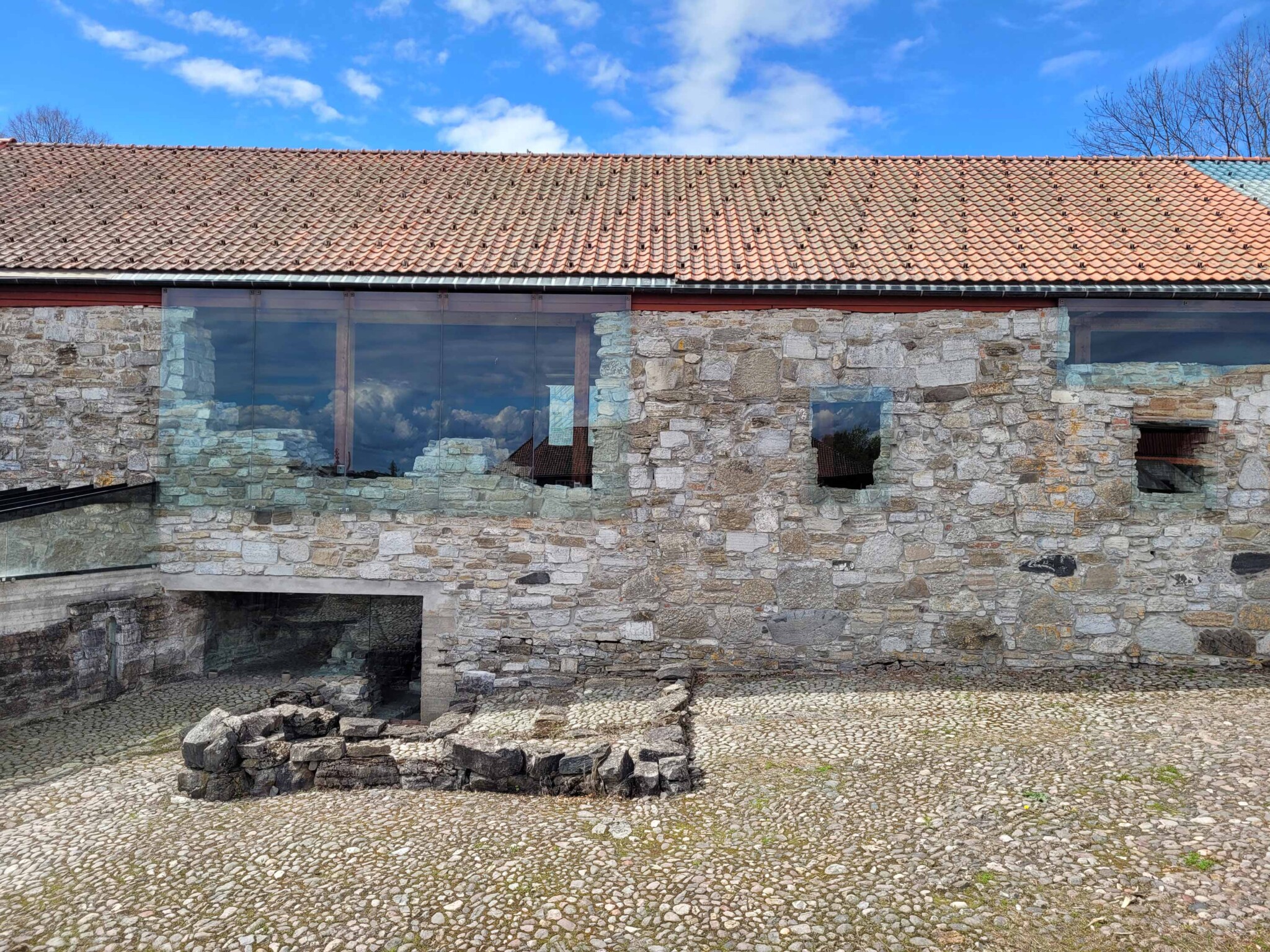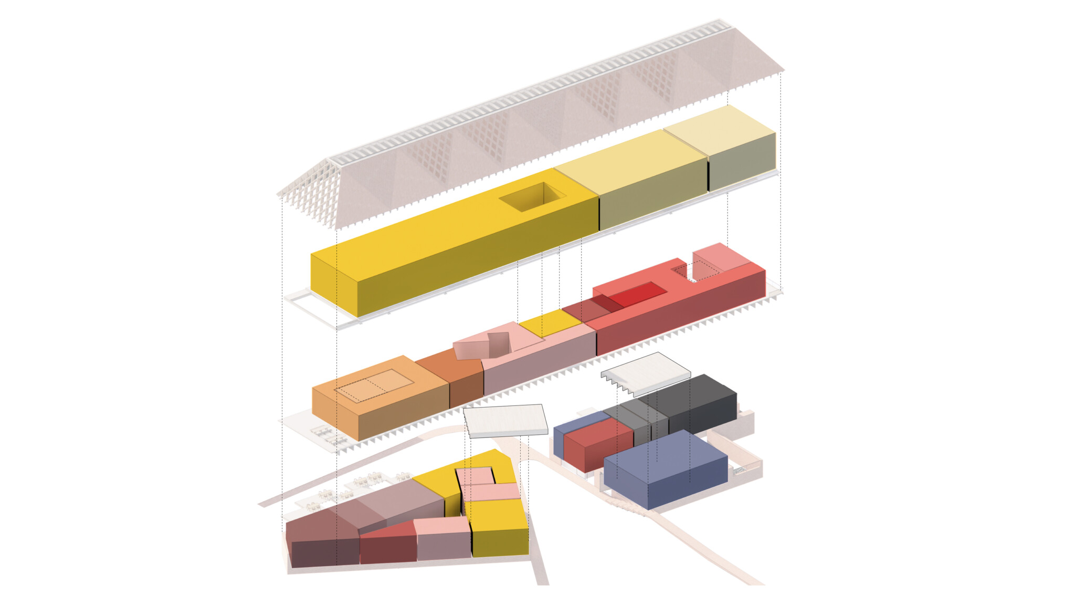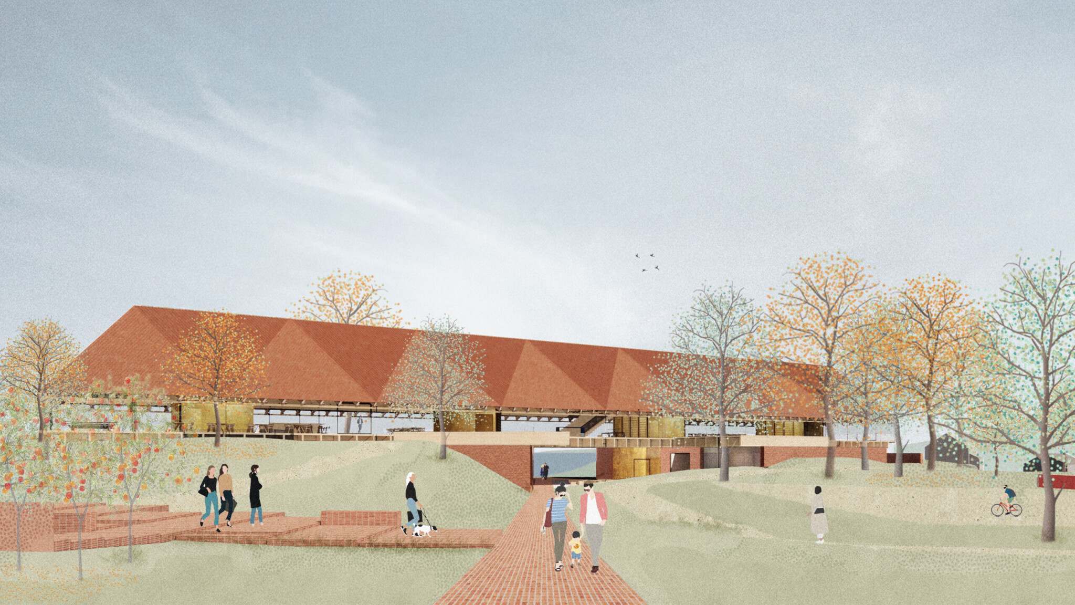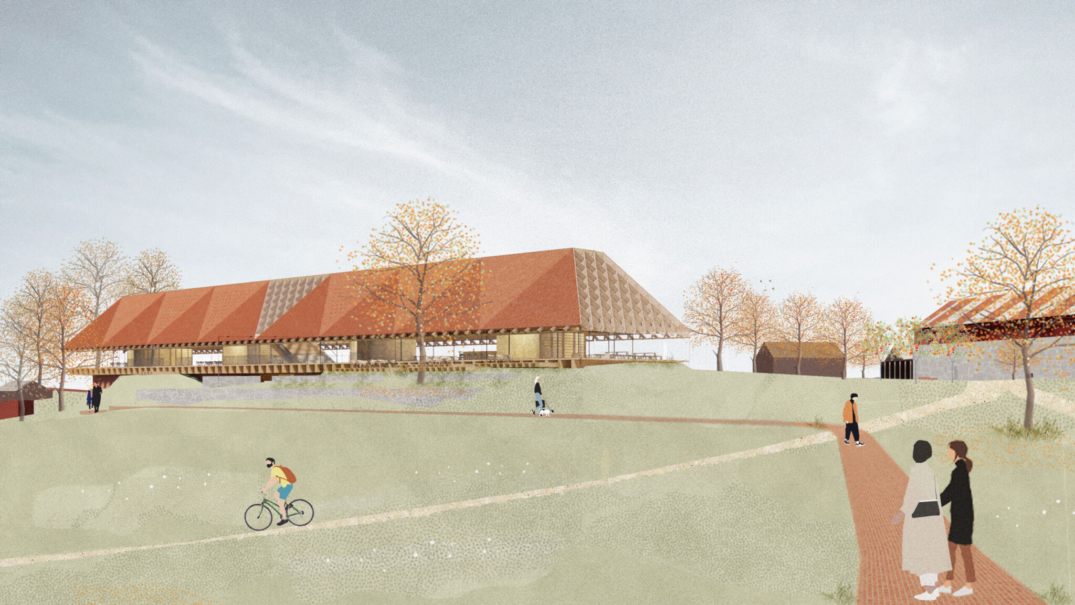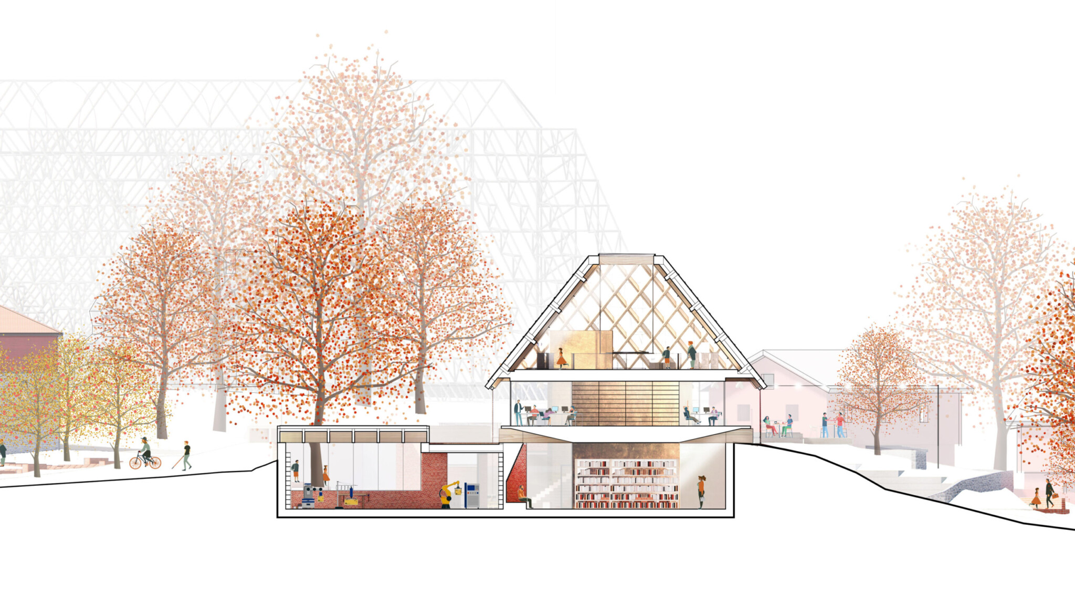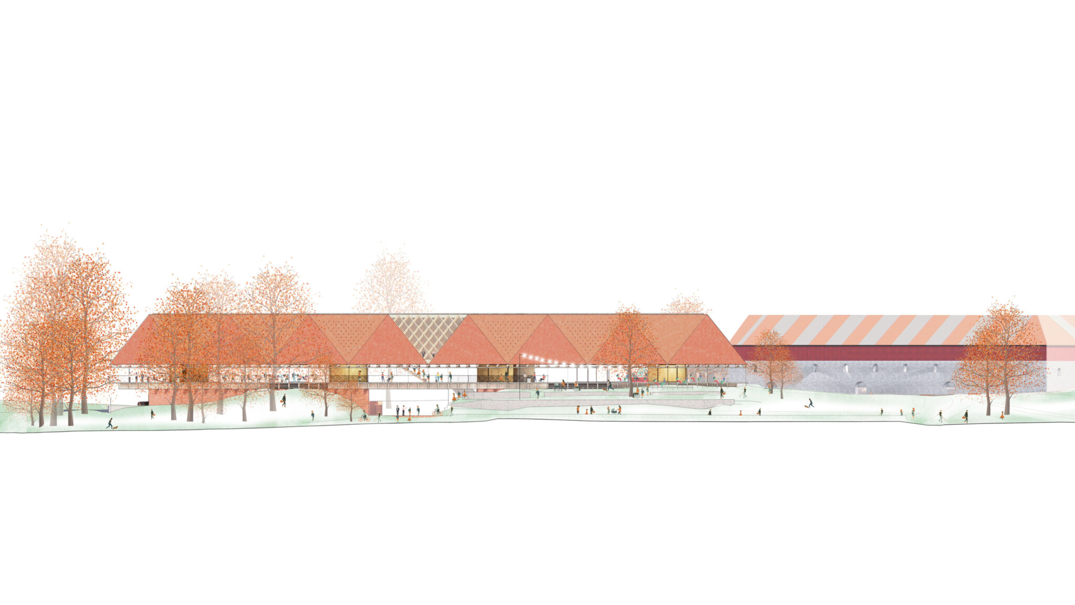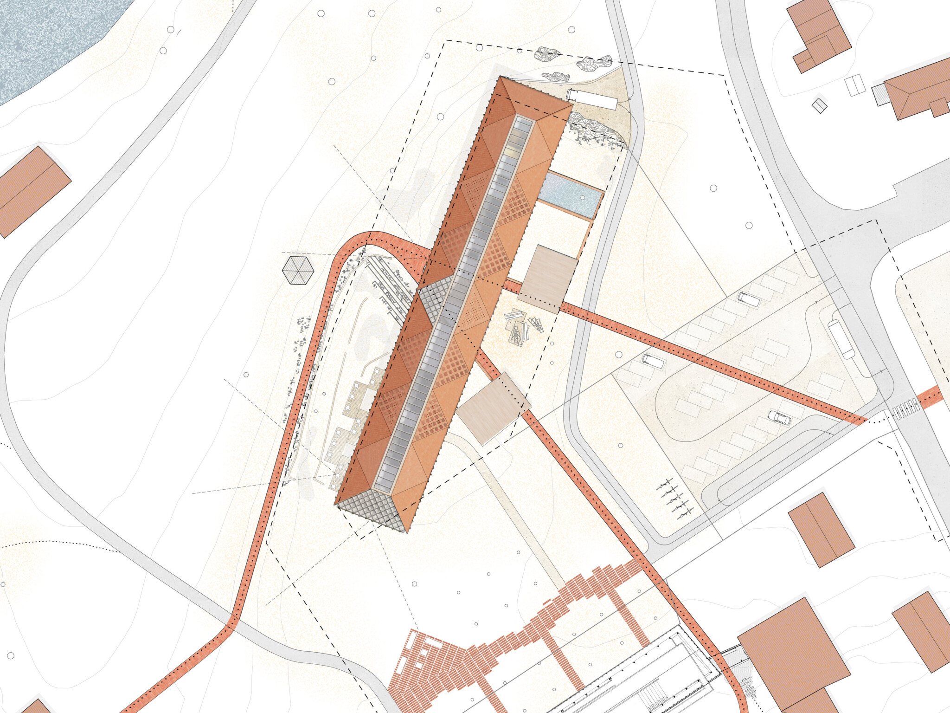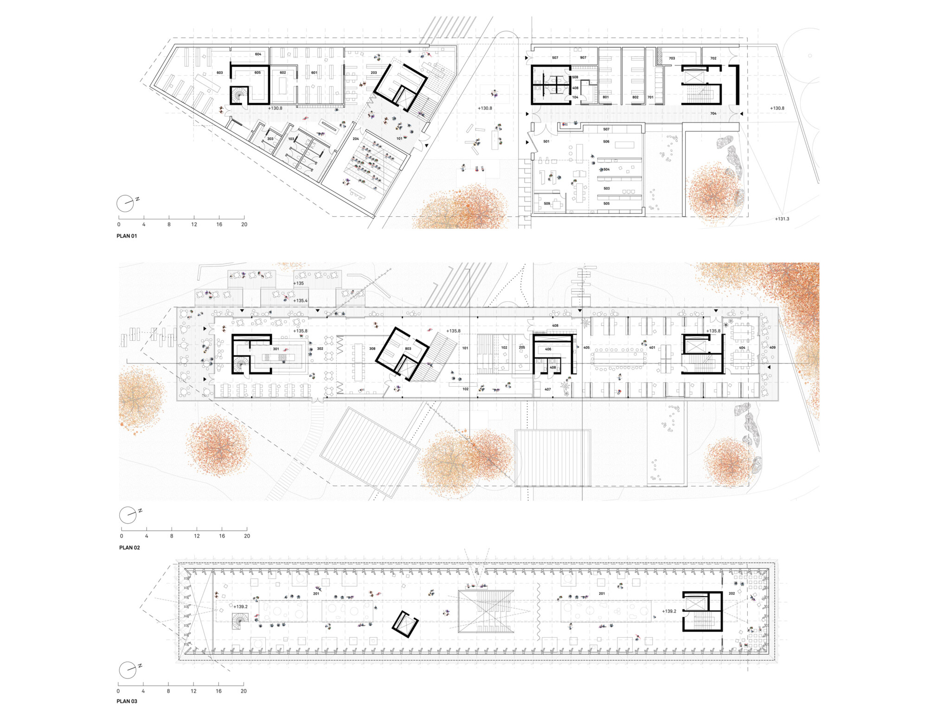Proposals for a Norwegian museum that continue a thousand-year legacy of religious and cultural architecture.NorwayPlayWork
Qualify
Conceive
Refine
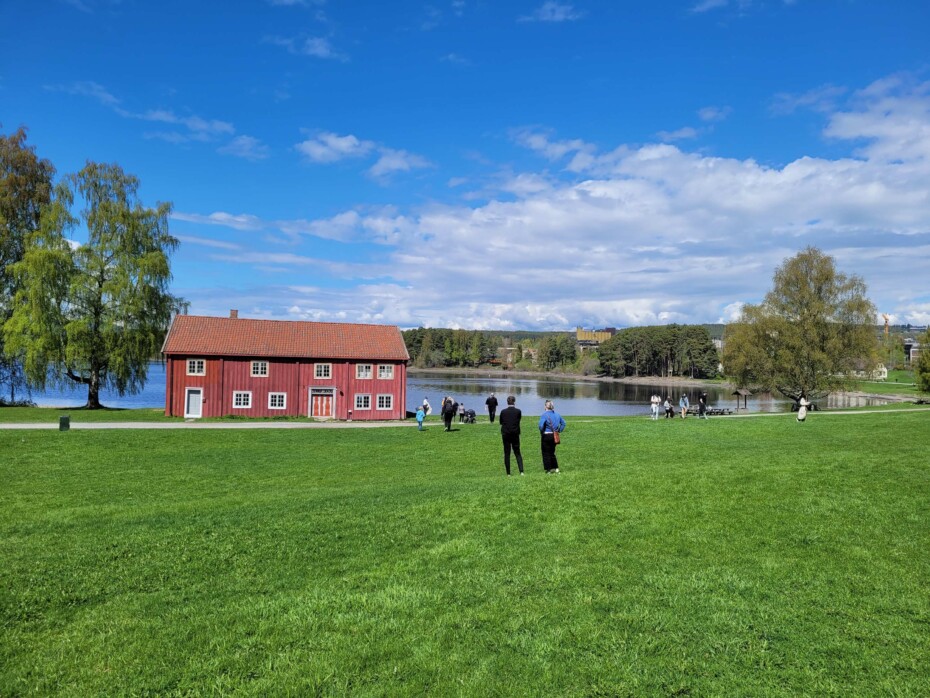
The Domkirkeodden waterfront at Hamar, Norway, has a thousand-year history of worship and pilgrimage, and is the site of the Anno Museum.

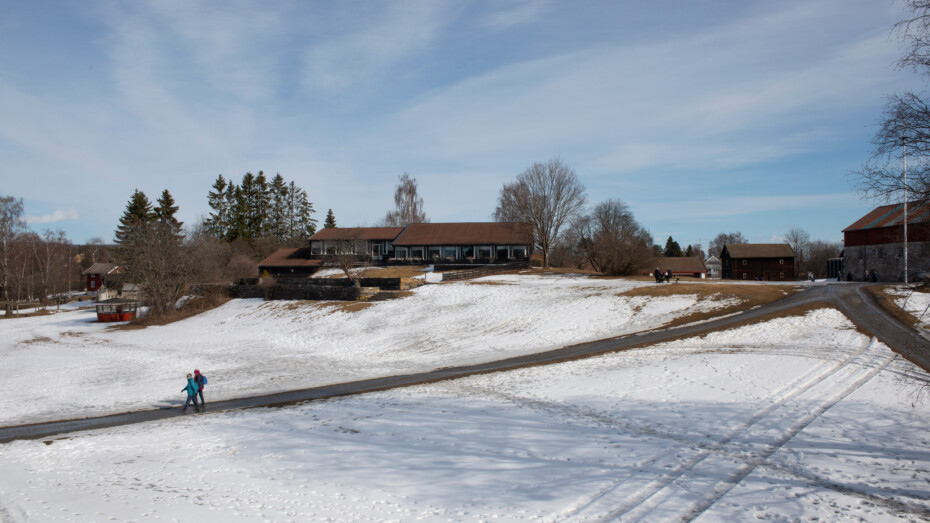
The museum includes gardens and a folk collection alongside two world-famous structures: Sverre Fehn’s Storhamar Barn and Lund+Slaatto’s Hamardomen, a huge glass enclosure protecting the ruins of a medieval church.
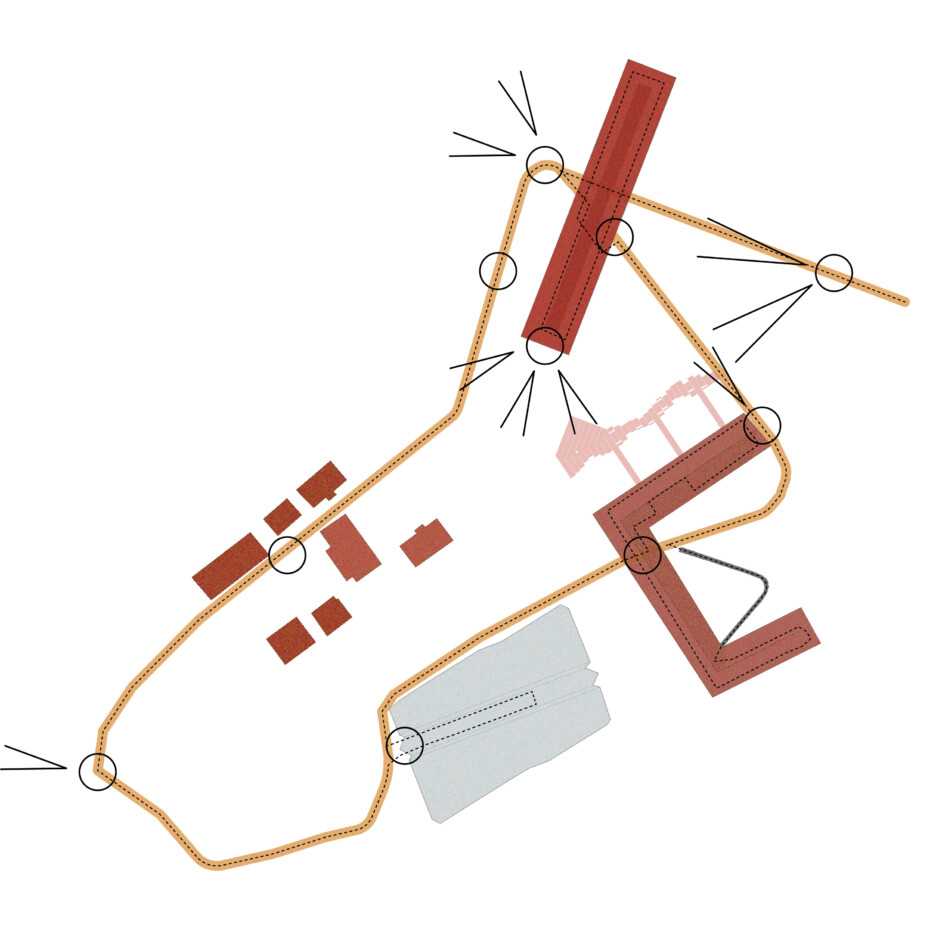

In 2021, the museum launched a contest to design extended visitor and conservation facilities at the site.

Haptic’s entry proposes a distinctive, sensitively placed building matches the quality of those already on site.
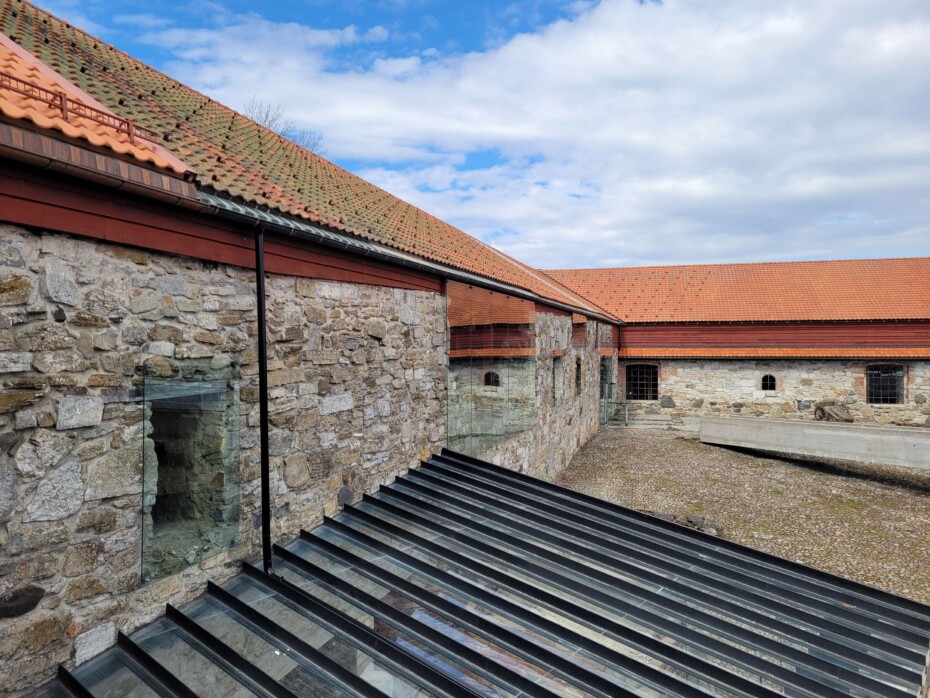
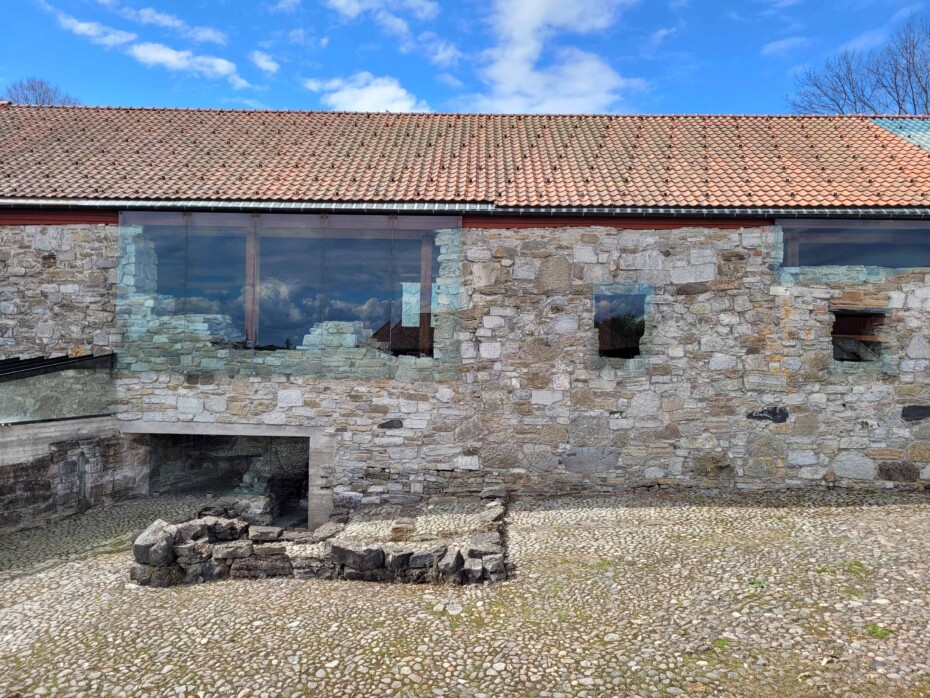
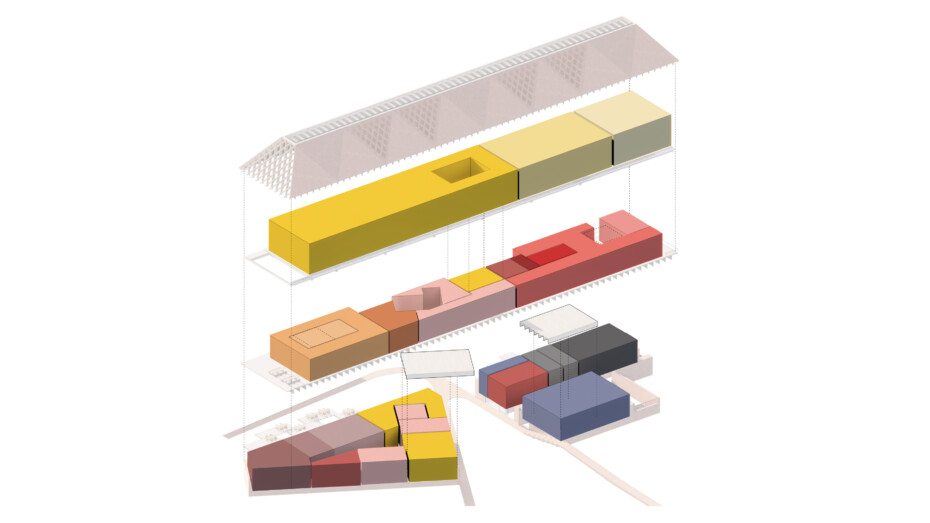
Our architecture draws inspiration from both the topography of the site and the surrounding medieval structures, forming a gateway to the landscape without competing in scale or expression with its neighbours.

The distinctive roof form of the building is derived from those of Fehn and Lund+Slaatto’s buildings, and the long barns found locally in the Hedemark region.
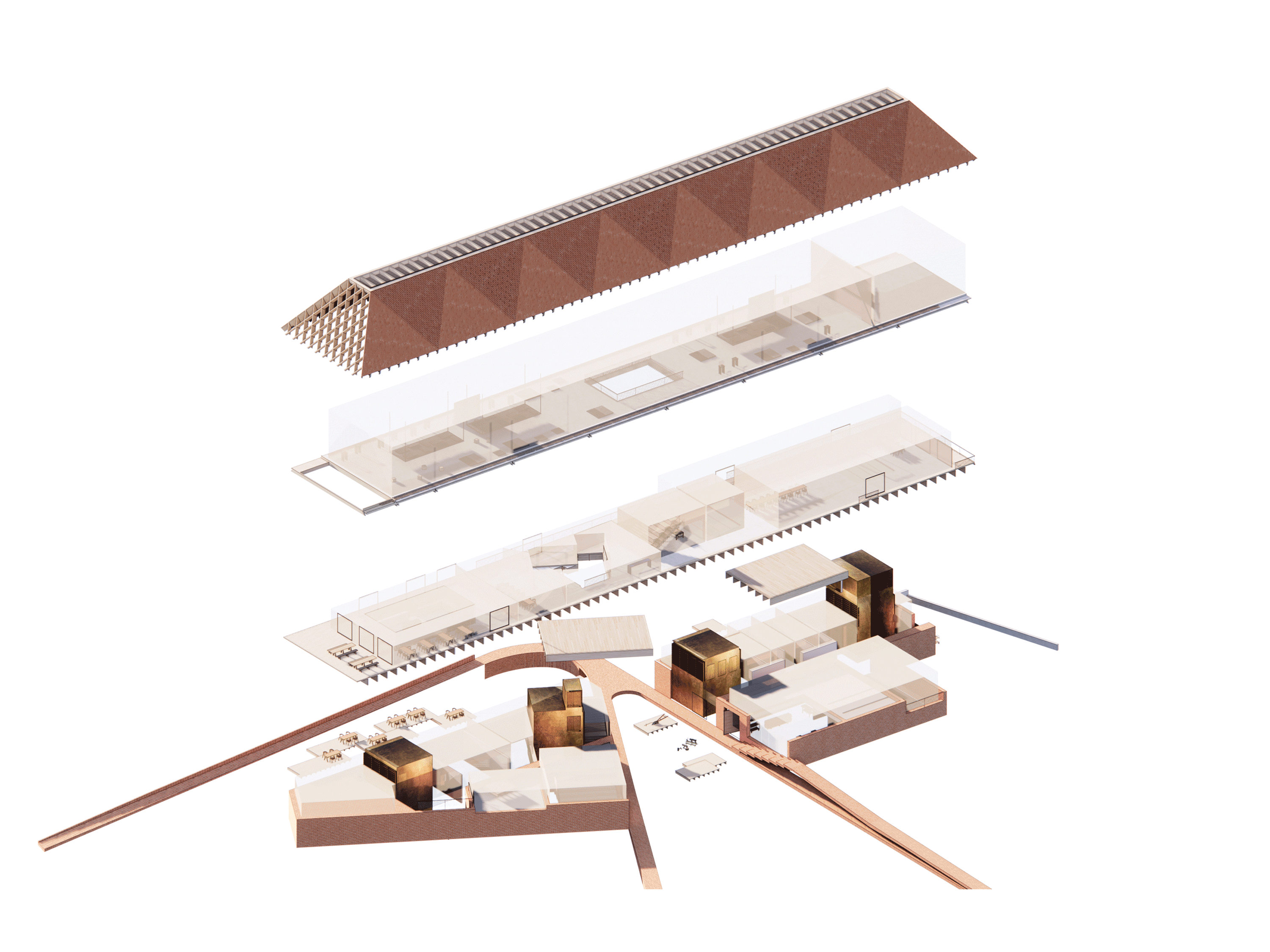
The new space features facilities including a reception area, restaurant, exhibition halls, auditorium, workshops and archives. These are accommodated in a building that looks and feels much smaller than might be expected, with large parts of the programme tucked beneath the line of the hill.
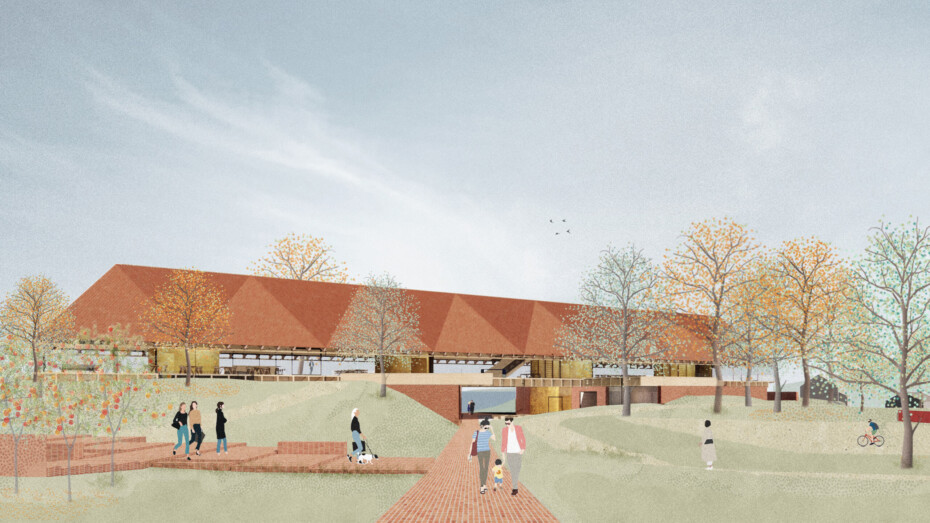
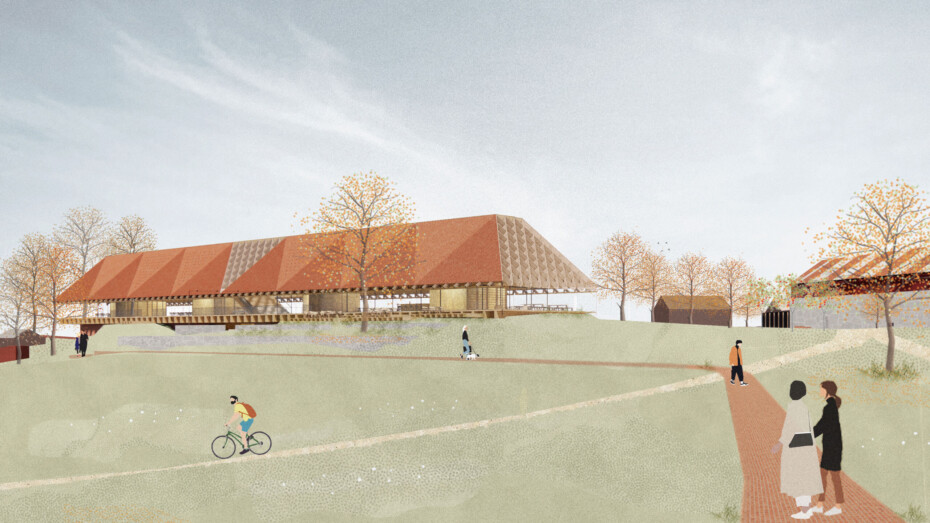
Our proposed diagram for the building is based on clustering complimentary functions to improve efficiency. It is a direct continuation of Fehn’s original concept for the museum experience as a sensory experience – a journey through space, light, darkness, inside and outside.
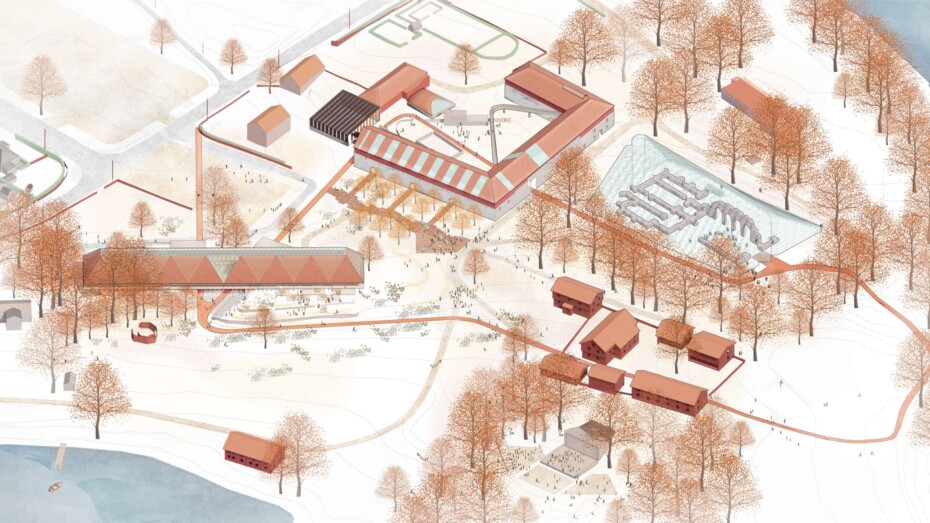

The programme is organised around a centrally placed public lobby, giving clear wayfinding around the space and allowing the various functions to operate different opening hours.
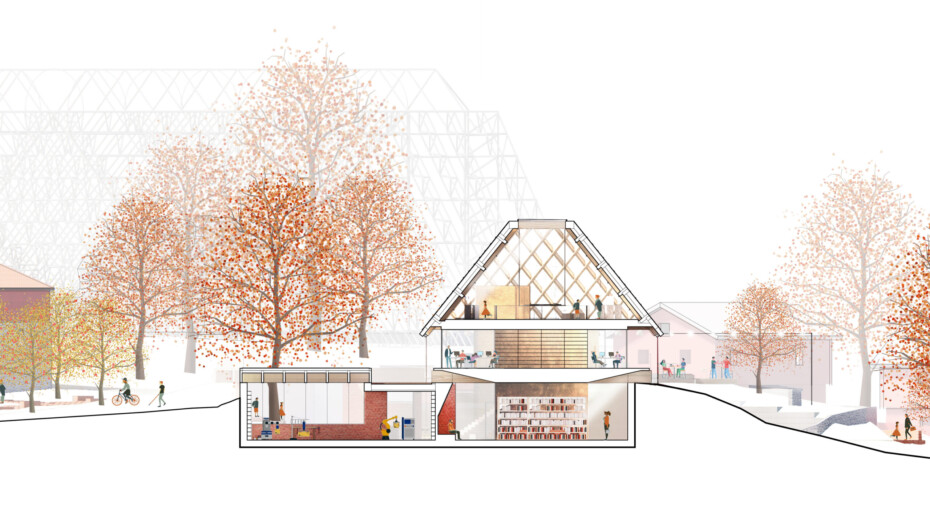
A large stair to the exhibition level also doubles as additional retail display or informal seating.
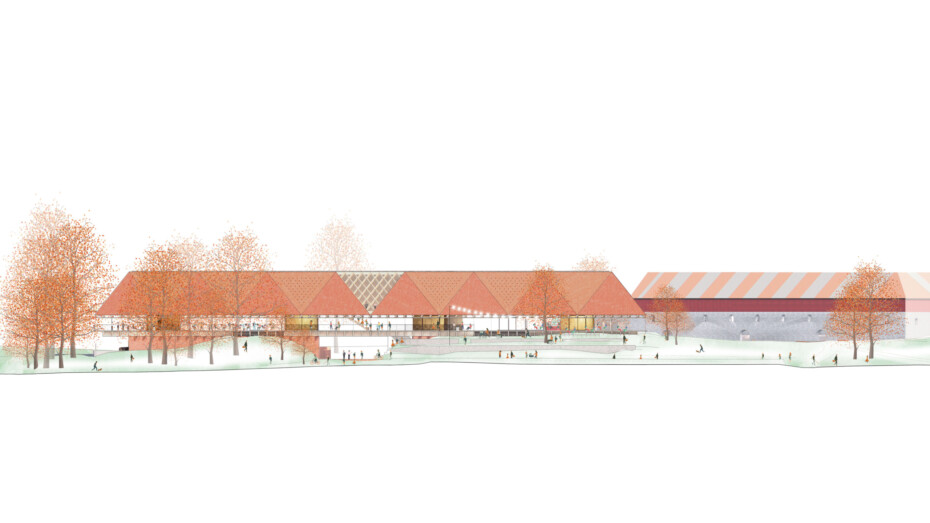
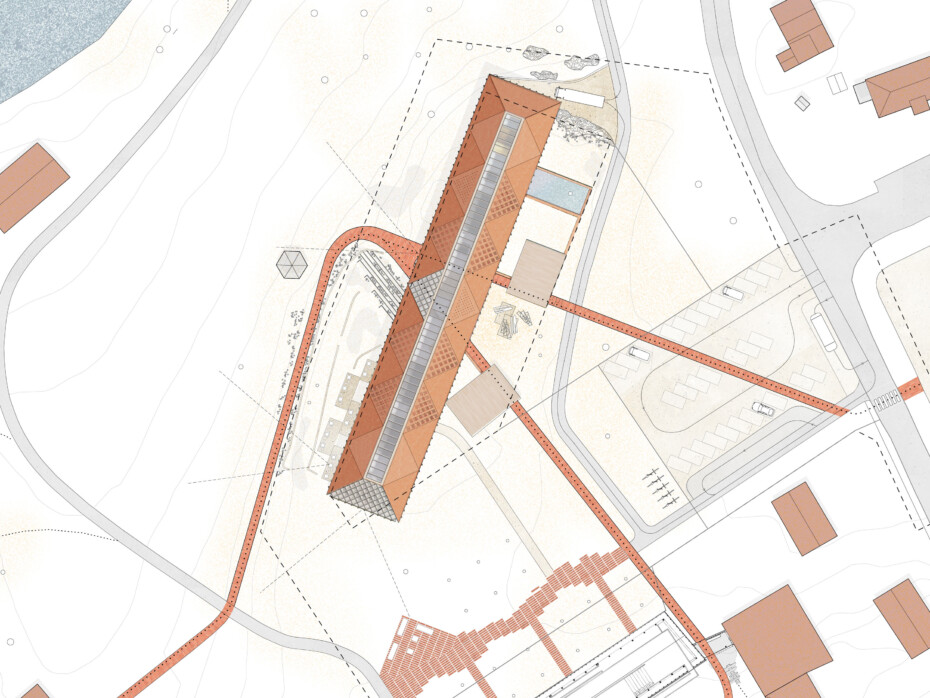
We proposed a robust palette of materials, easy to maintain, and a structure typified by simple, repeatable elements that can be produced off-site.
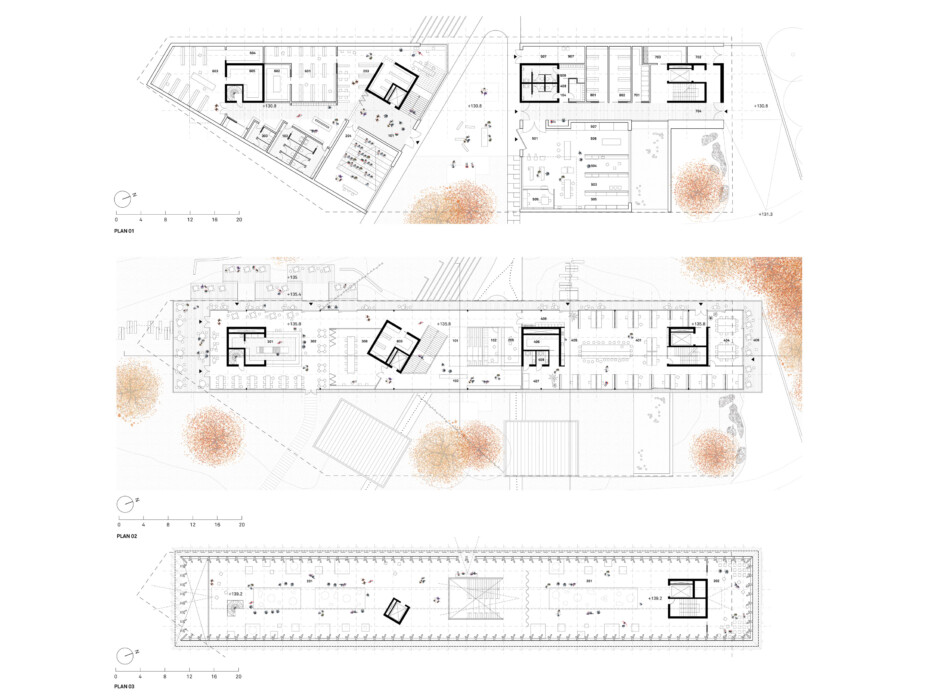
The key spaces are a repeated cross section of glulam structural elements that can be prefabricated locally, clad with recycled clay bricks and terracotta tiles.






