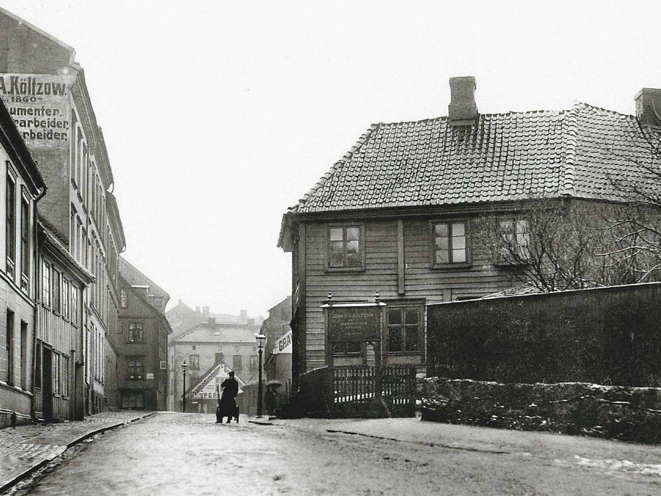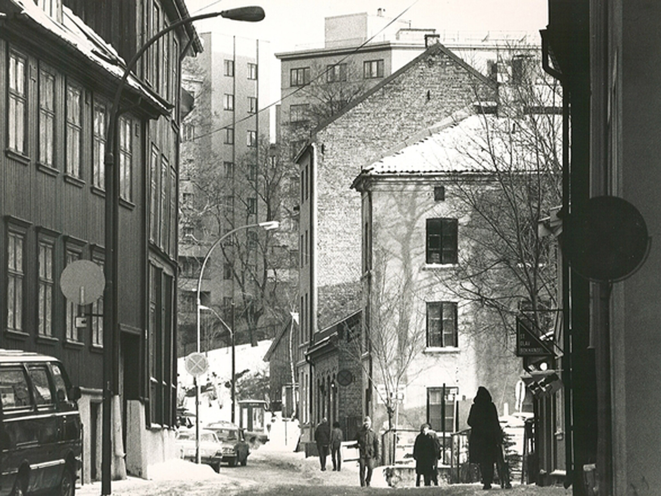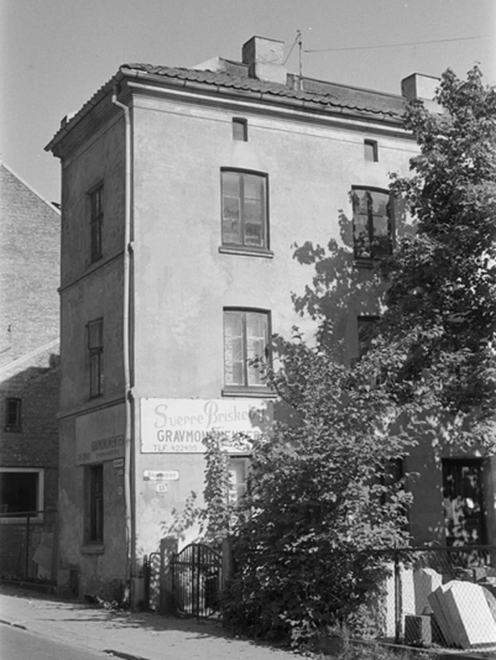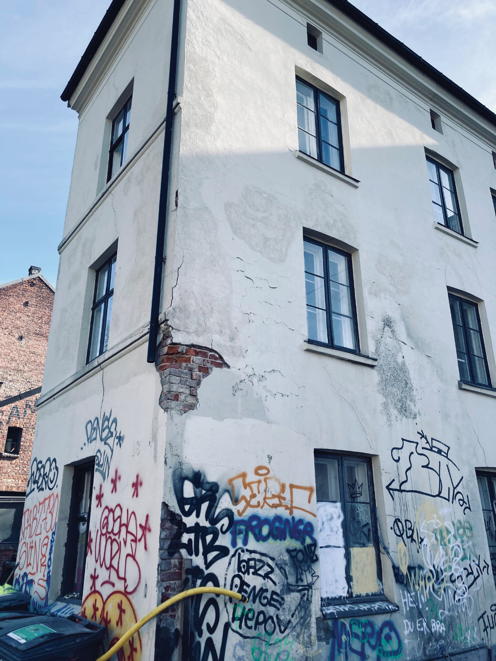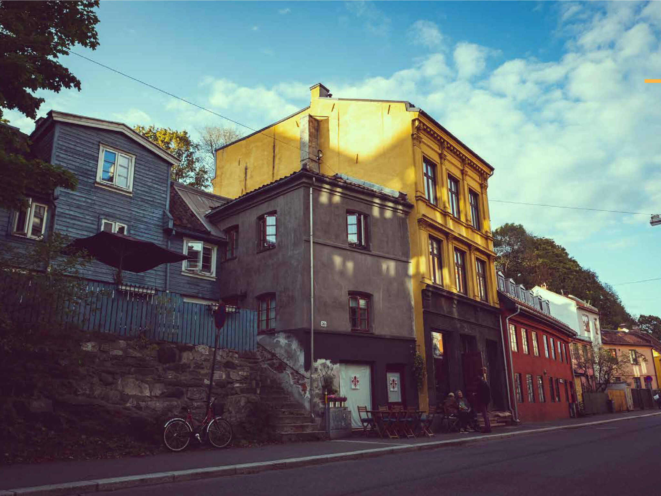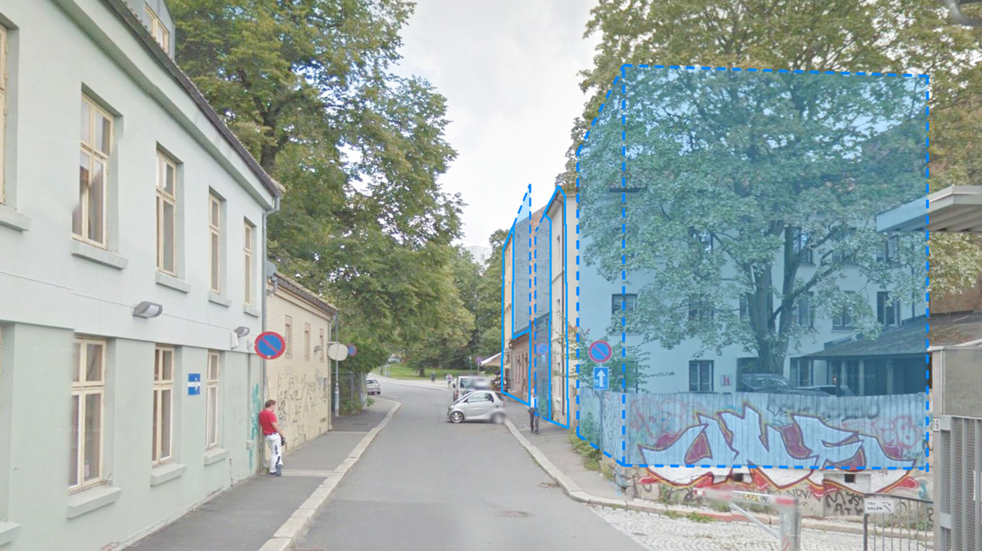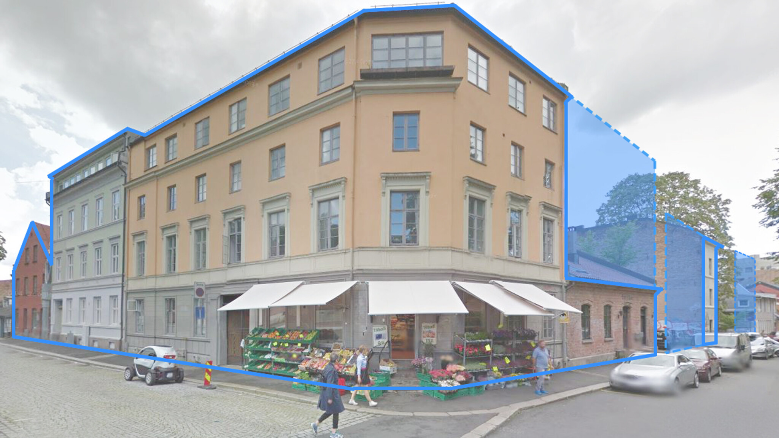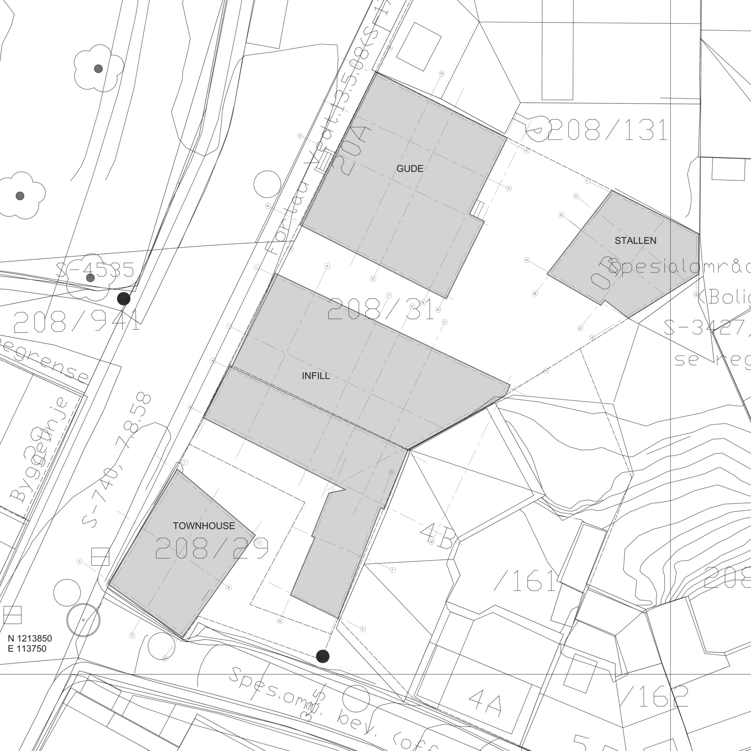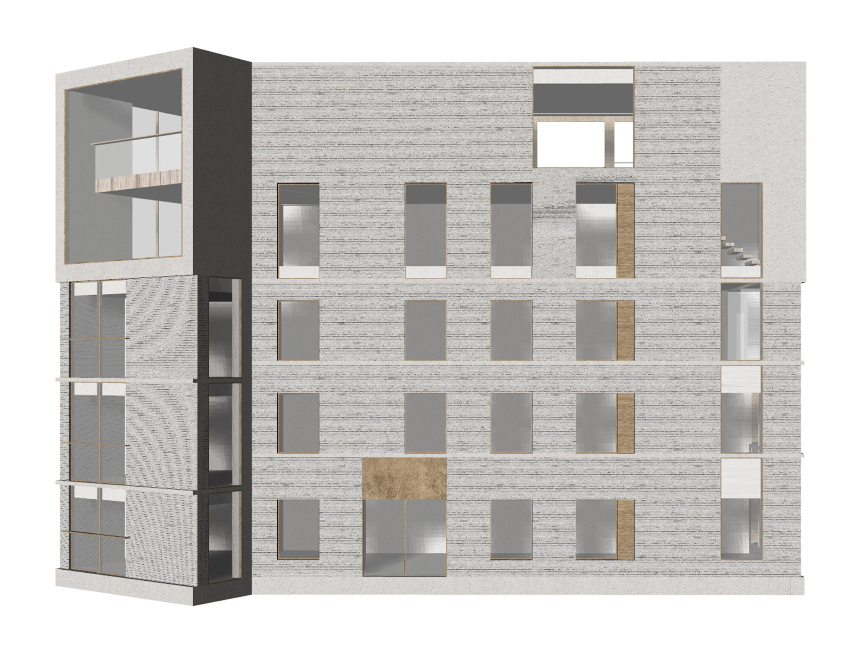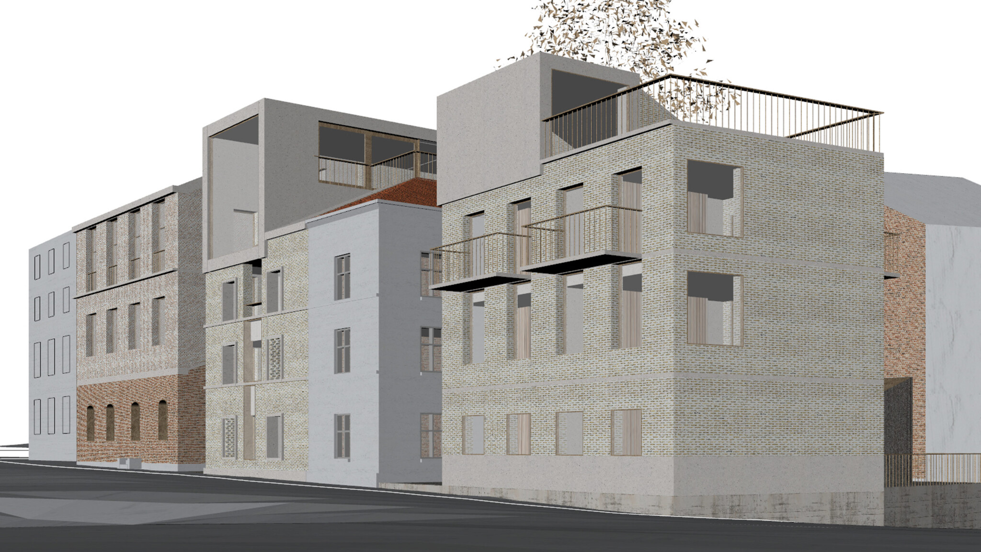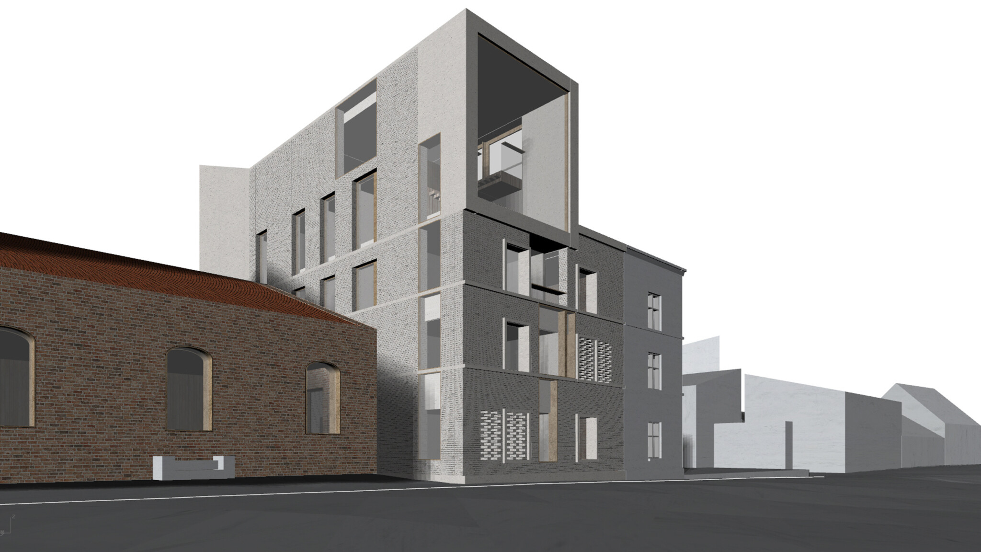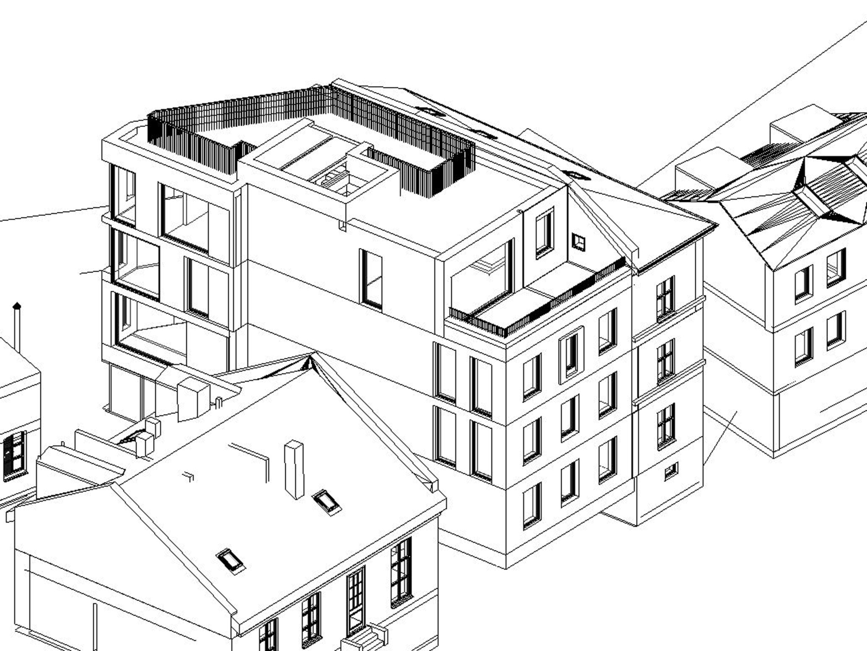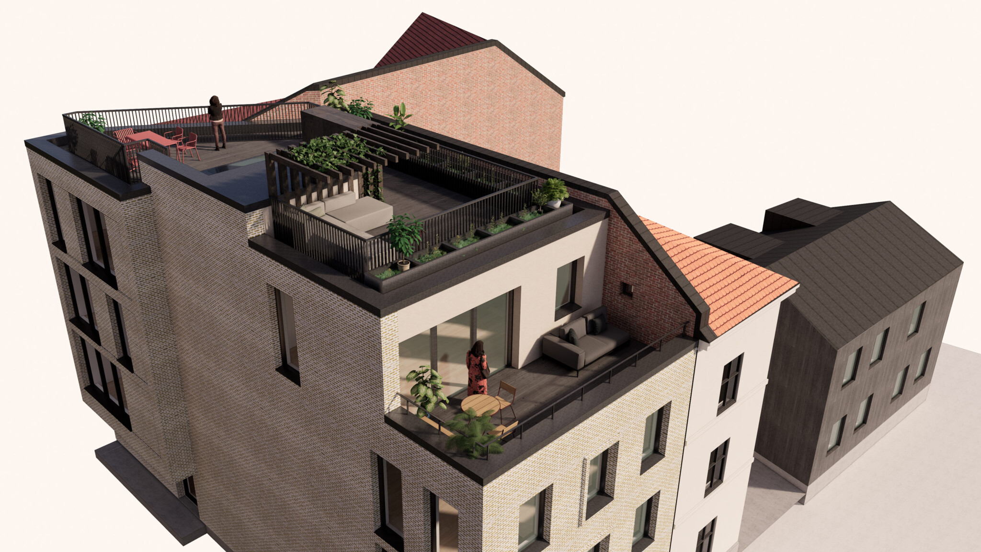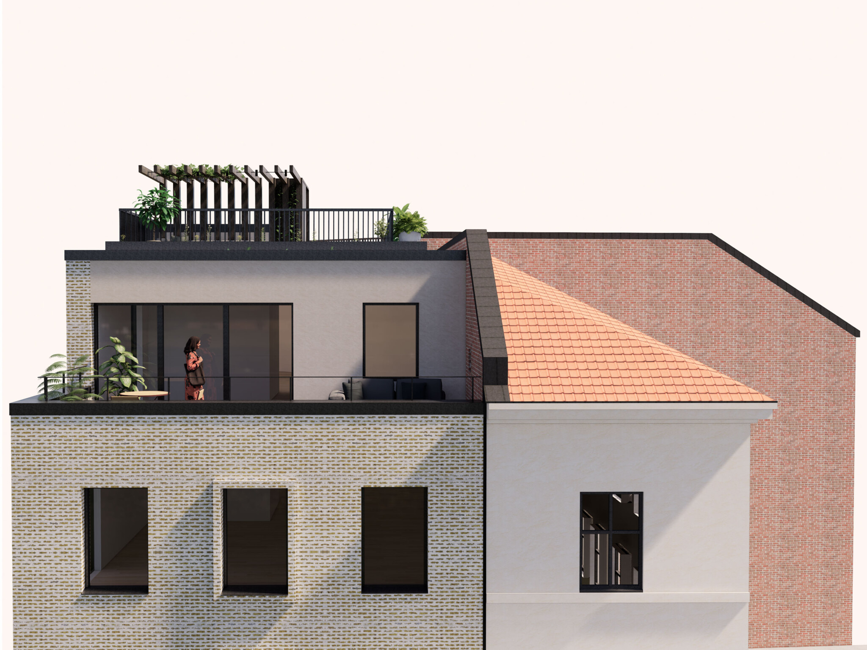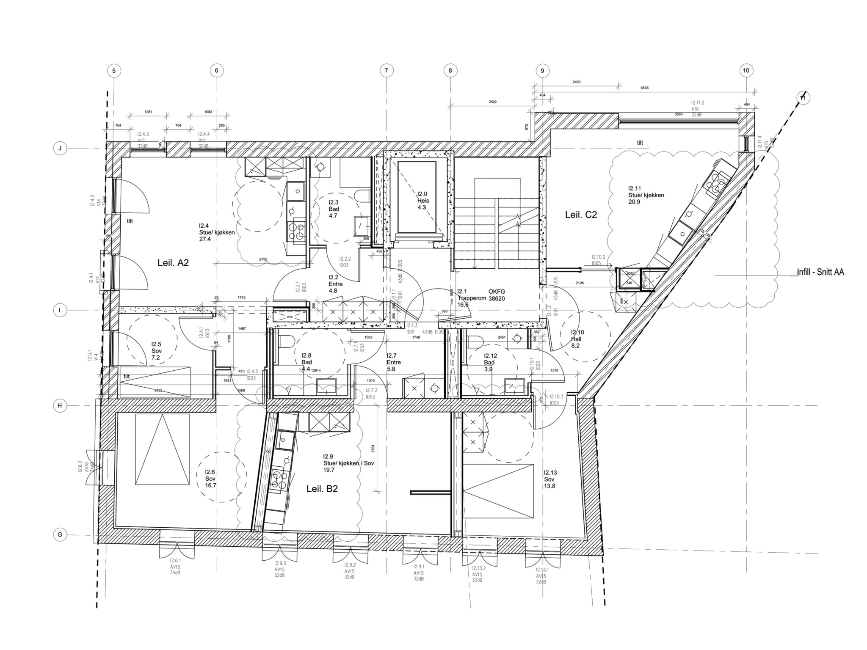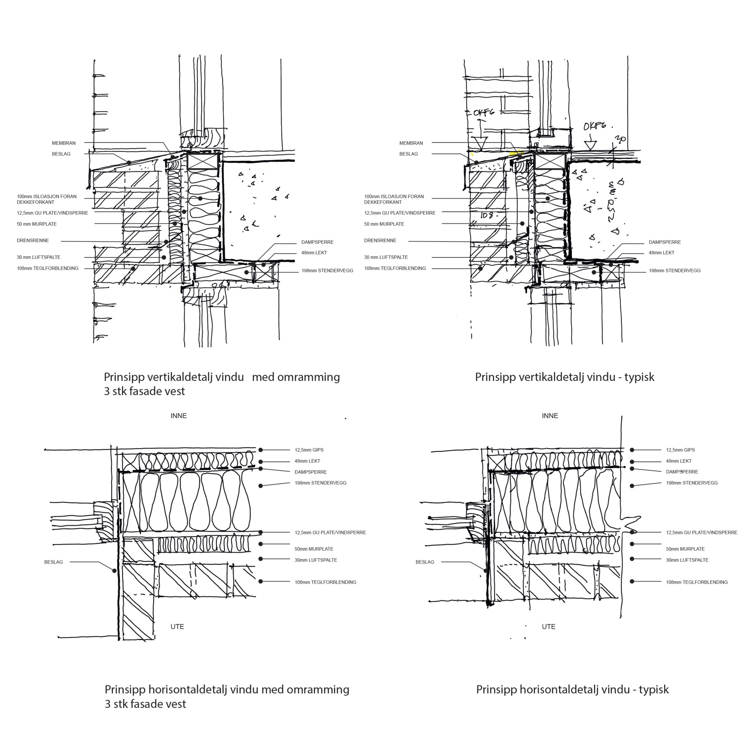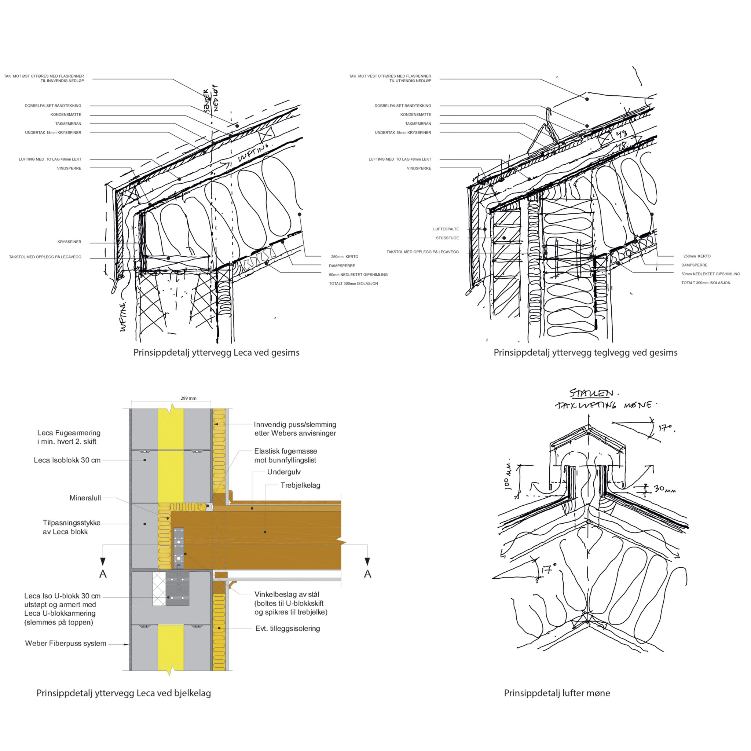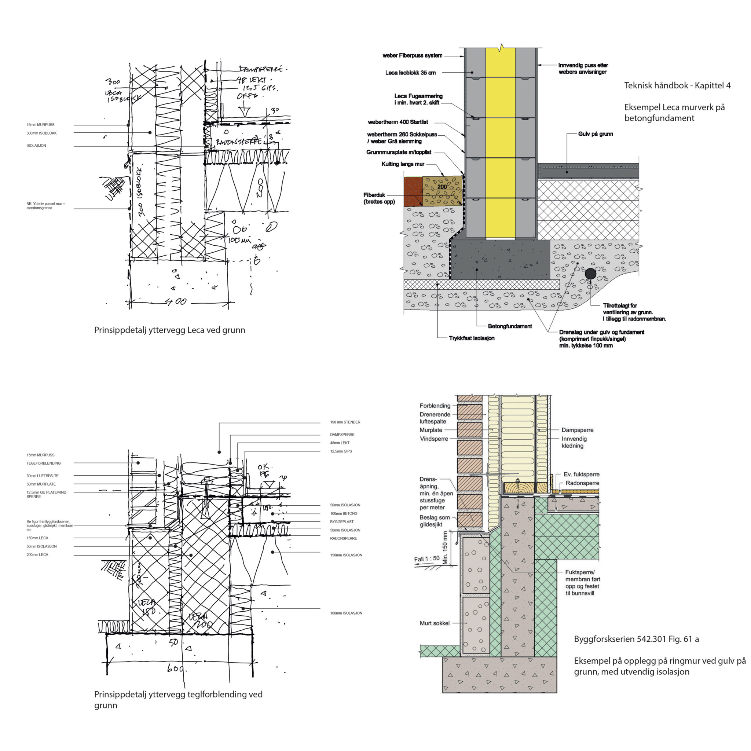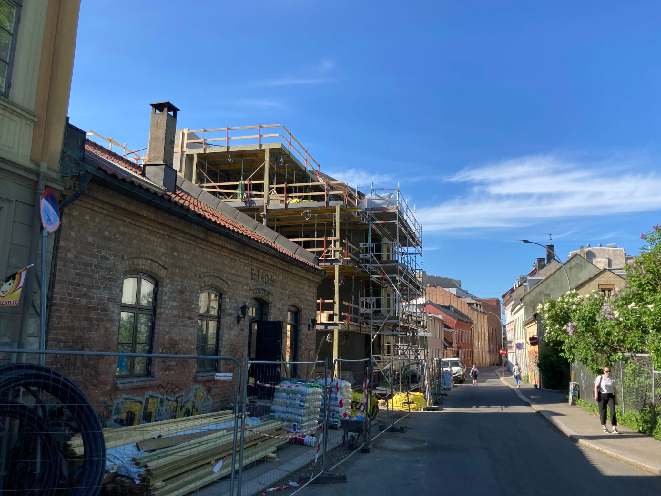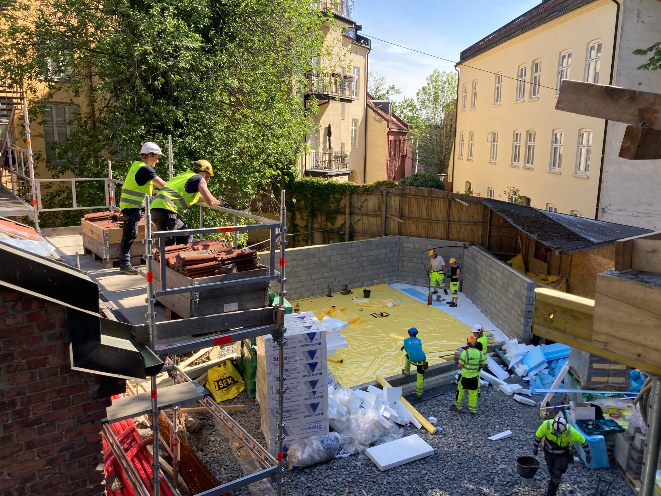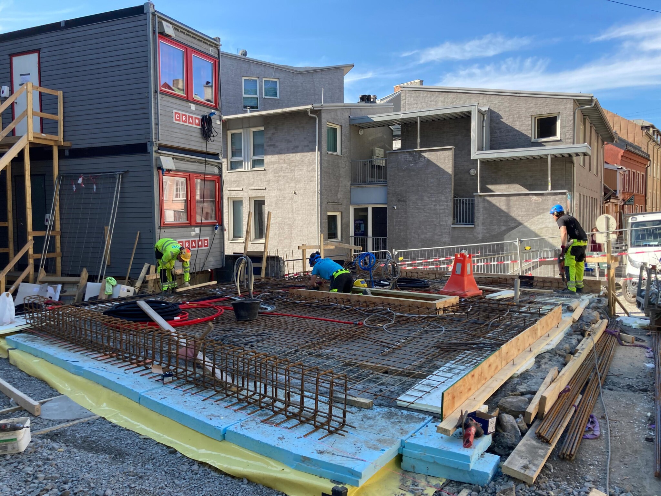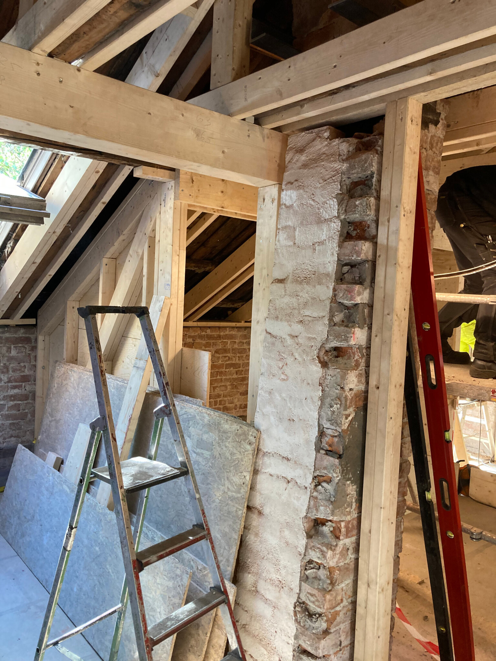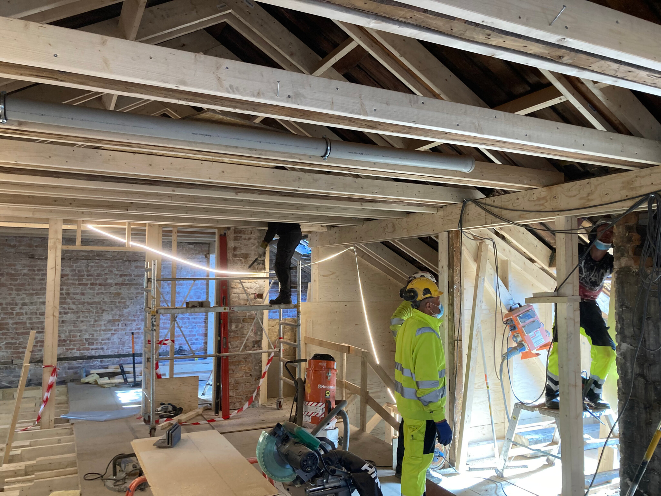A distinctive cluster of retrofitted and new-build homes in Oslo that work respectfully with the historic local fabric.LiveNorwaySmall
Qualify
Conceive
Refine
Realise
Revisit
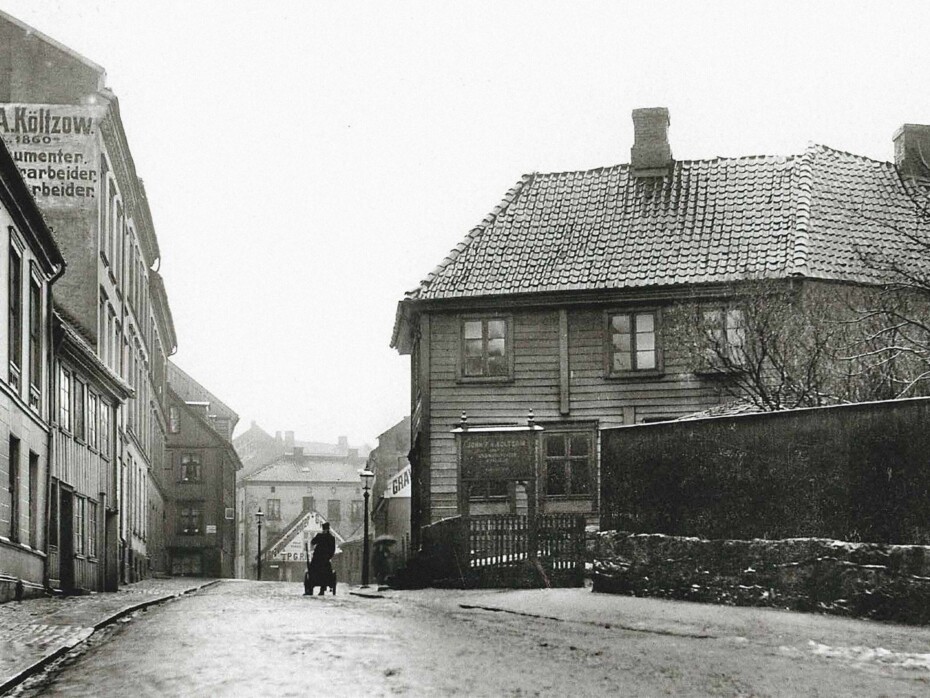

This small development lies north of Oslo’s city centre in a conservation zone. Of the existing buildings on site – which included a nineteenth-century factory building, a stable block and an old bomb shelter – several were partially listed.


In 2018 we were commissioned by Bonum Properties to rehabilitate these historic buildings, adding newer interventions where needed to deliver a cohesive cluster of 18 homes of varying typologies.


After extensive engagement with local planners and conservators, we arrived at a design that delivers attractive modern homes while remaining sensitive to the historic setting.

Our strategy was to retrofit the buildings where possible. Two of the existing buildings were fully refurbished with significant structural reconfiguration; the single-storey stable block was replaced with a two-storey house on the same footprint; a new semi-detached house was built on top of the bomb shelter; and a new five-storey apartment building was built alongside – and connected to – one of the existing structures.

The area is characterised by buildings of widely varying types, materials and scales, and we wanted to ensure the new elements brought their own character to this context.

Although Haptic delivered the original designs, NSW Architects were later commissioned to develop the project for planning approval.


Our aim was to bring together seemingly unconnected elements of varying scale to make a coherent place, its fabric evolved over a couple of centuries.


The primary new element is Infill, the only part of the development built on an empty plot.
The proportions of the brick-framed windows and its sandy-coloured masonry are drawn from the neighbouring existing building but interpreted in a new way.

Seen from the shared courtyard, Infill is freed from its relationship to the past and takes on a more contemporary appearance with floor-to-ceiling windows.


Gude, across the courtyard, dates from 1859 and was formerly a brick factory. It was in a poor state of repair, so we converted it into 4 new apartments and gained permission to add two large dormer windows to bring daylight into the loft area.

The stable, Stallen, was demolished and rebuilt as a two-storey home, while the final piece of the jigsaw is a small pair of duplexes – Townhouse – built above the old bomb shelter.


Townhouse stands apart like a small pavilion, commanding a dramatic view down a steep hill. It has relatively small windows on three sides but larger picture windows where the view opens up and there are no directly adjacent neighbours.


In 2020, the client returned to Haptic to complete the detailed design and supervise construction on site.


The brickwork of the Infill building is a Danish format, 54mm high. It has a traditional Norwegian ragwashed finish, with thin mortar rubbed onto the wall’s surface to create a visually even finish where the brick is still visible.

The Stallen homes are constructed from the bricks of the original stable. The new walls were rendered and the brick given a slightly heavier rag wash to conceal colour variation in the old brick.

Although the city conservator had singled out the old bomb shelter as historically significant, on excavation it proved to be heavily damaged, the debris loosely held together with concrete. We therefore stabilised the structure extensively before adding the new Townhouse apartments on top.

Townhouse, unlike the other buildings, is clad with black timber like the smaller, secondary structures in the surrounding area.


The project was completed in December 2021, the result of an extensive process of negotiation to ensure that it sat sensitively within the historic local fabric.
Rather than a single development, it reads as a composition of elements that enter into a conversation with each other – and with their neighbours.









