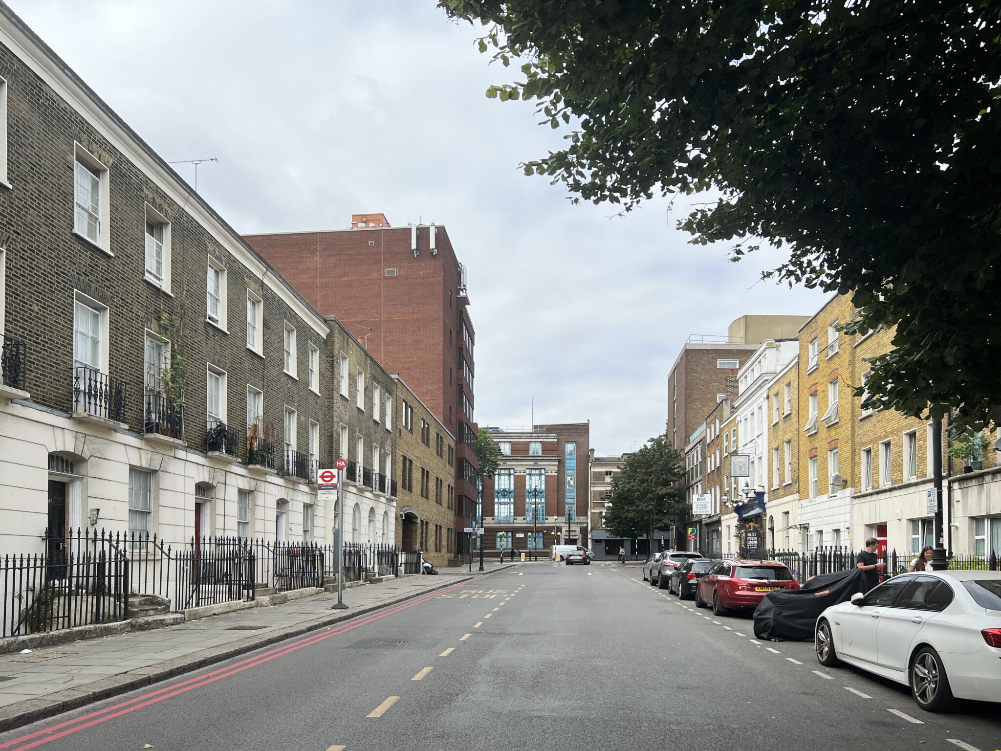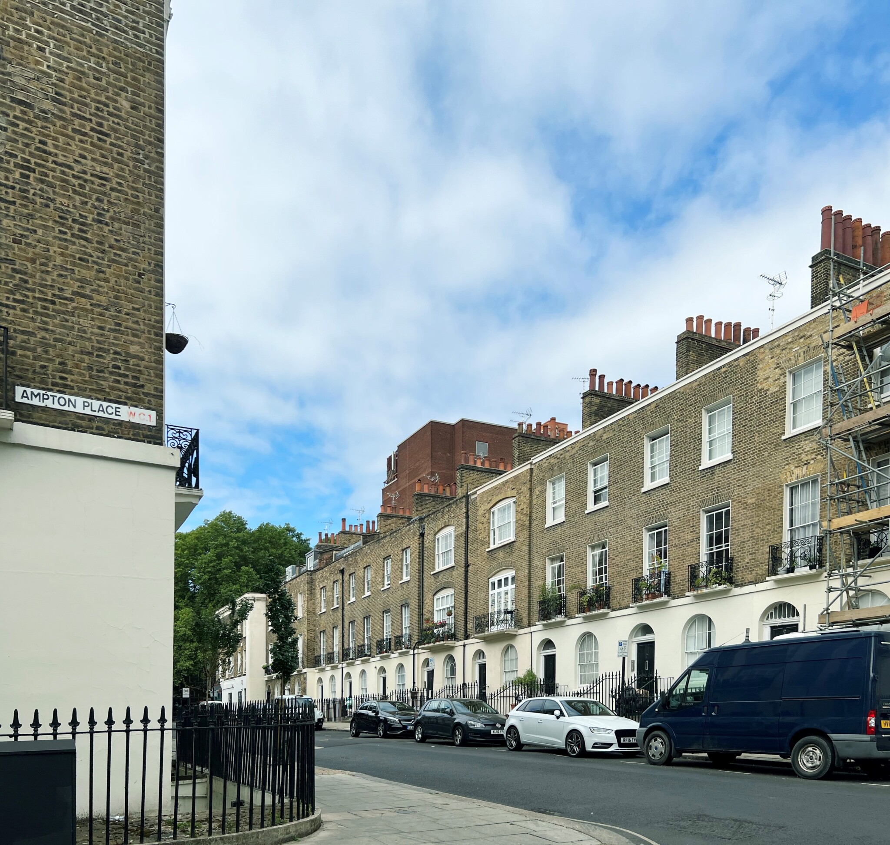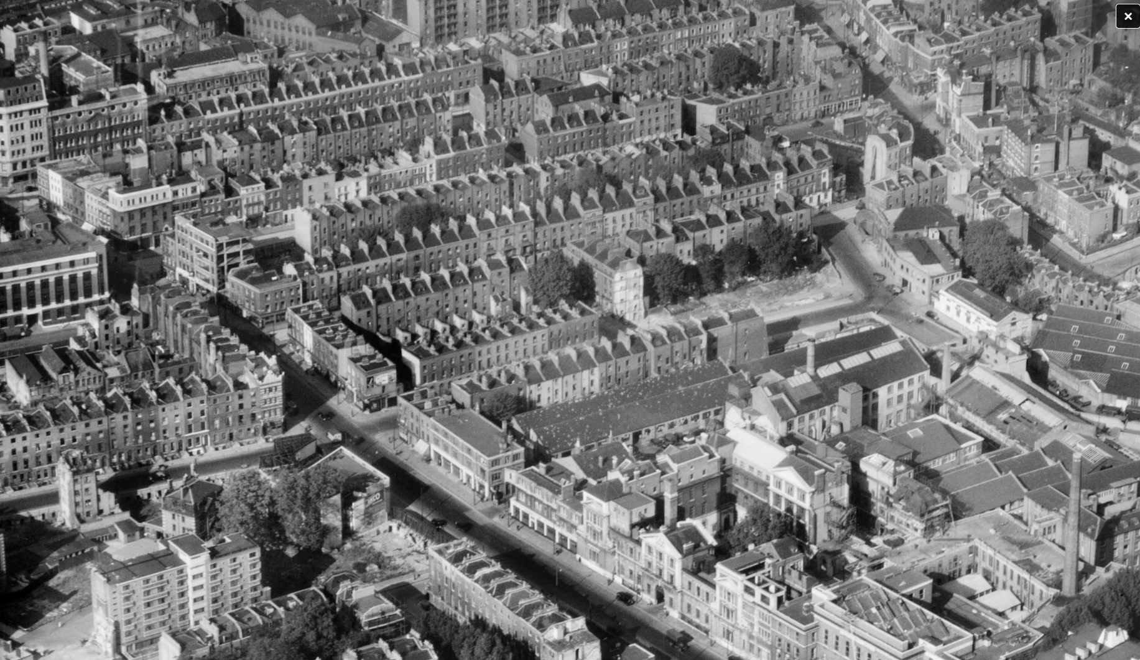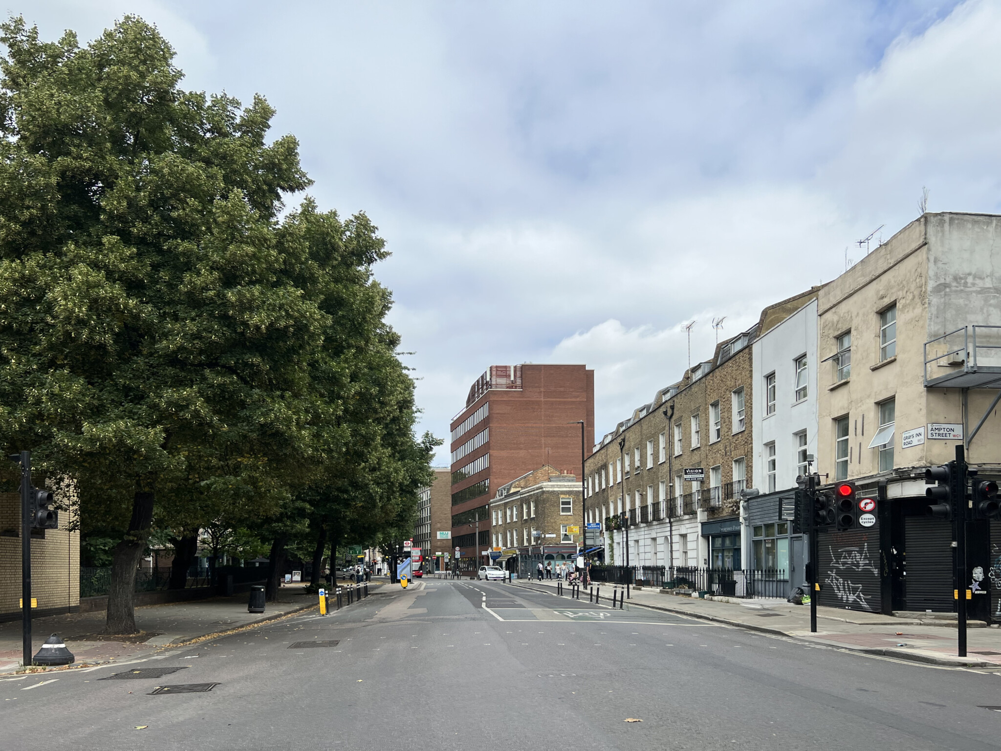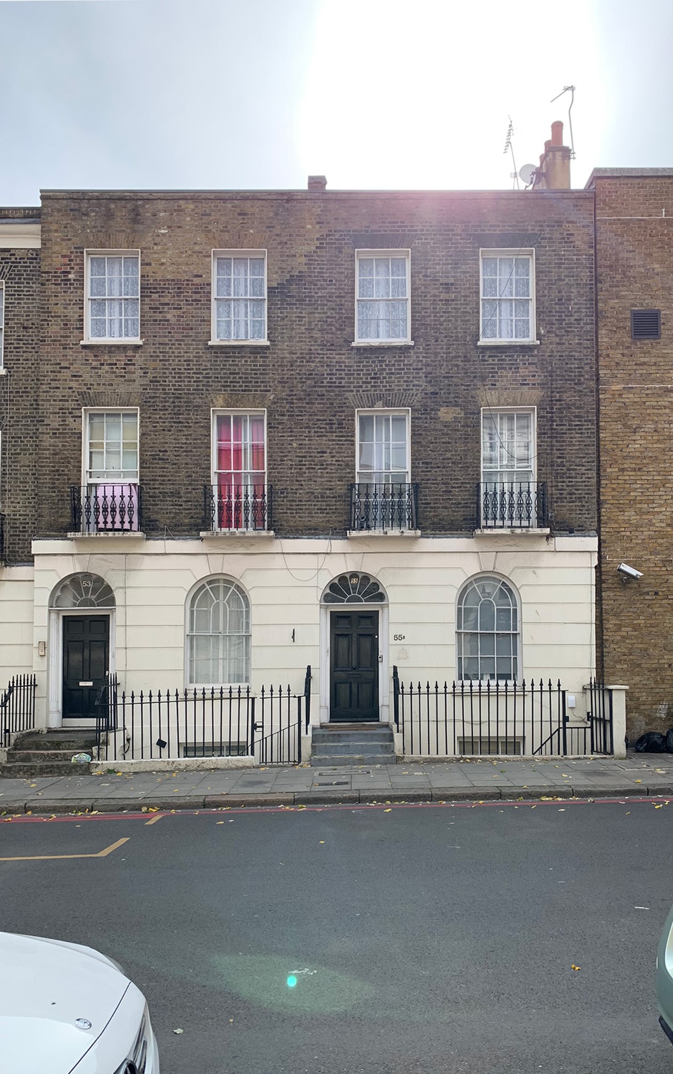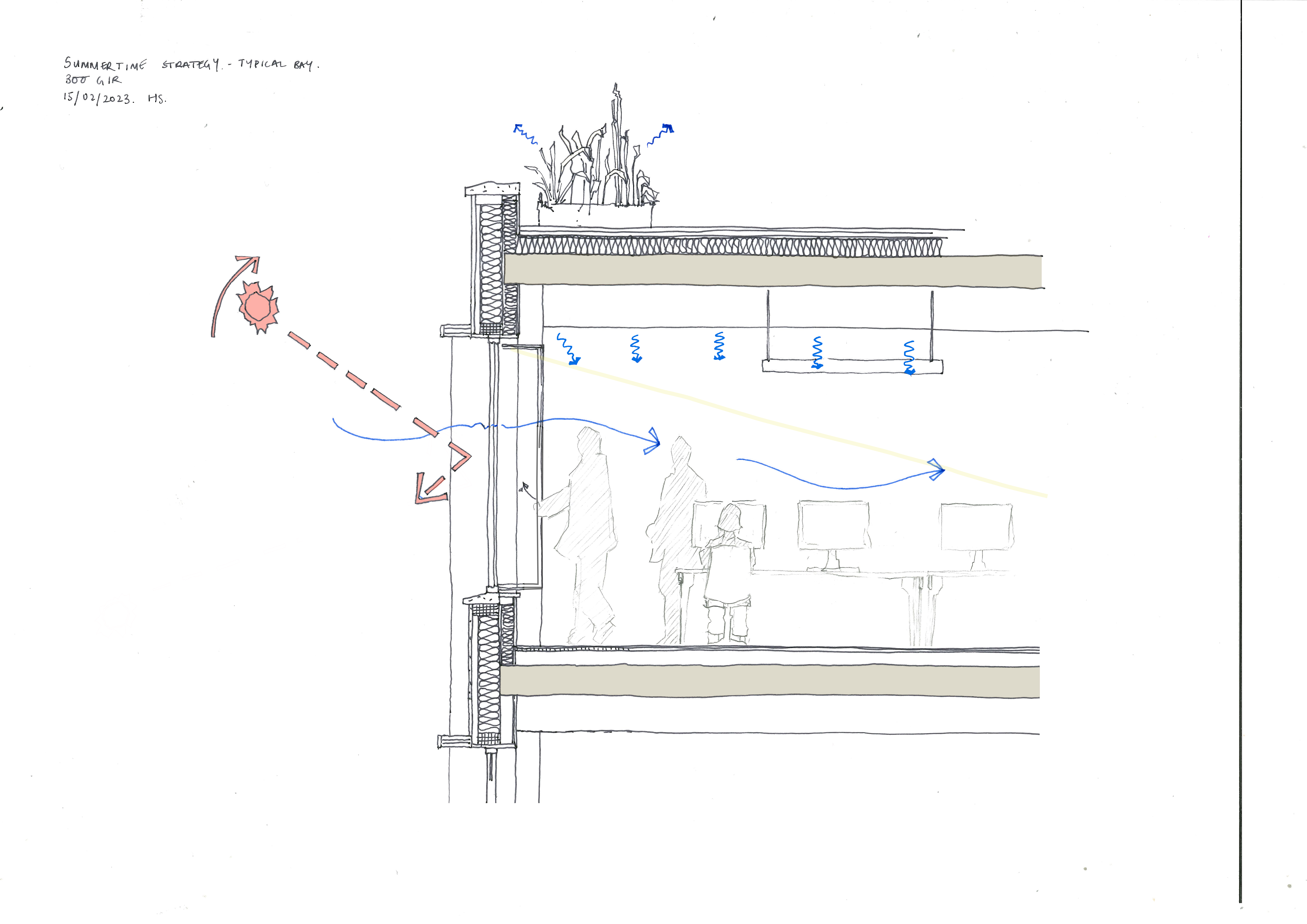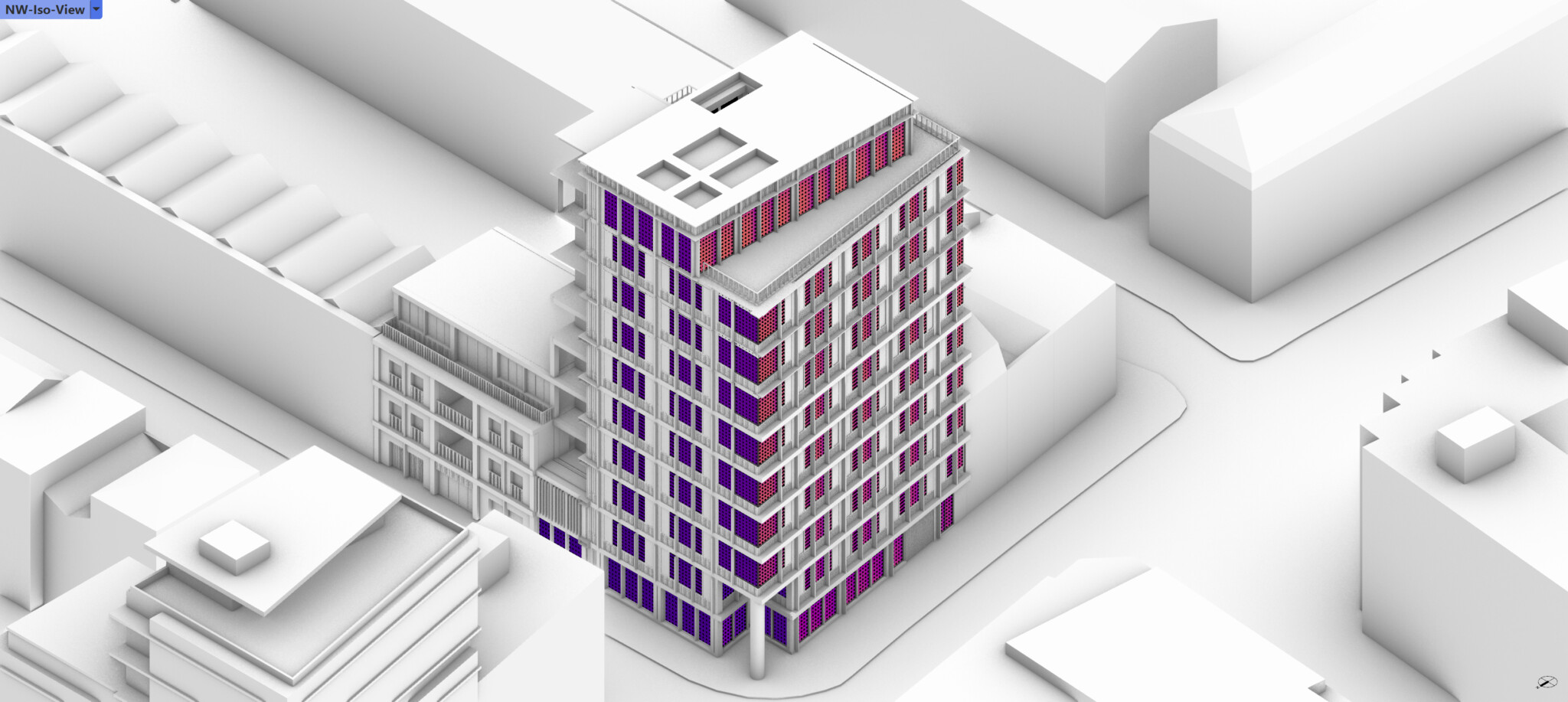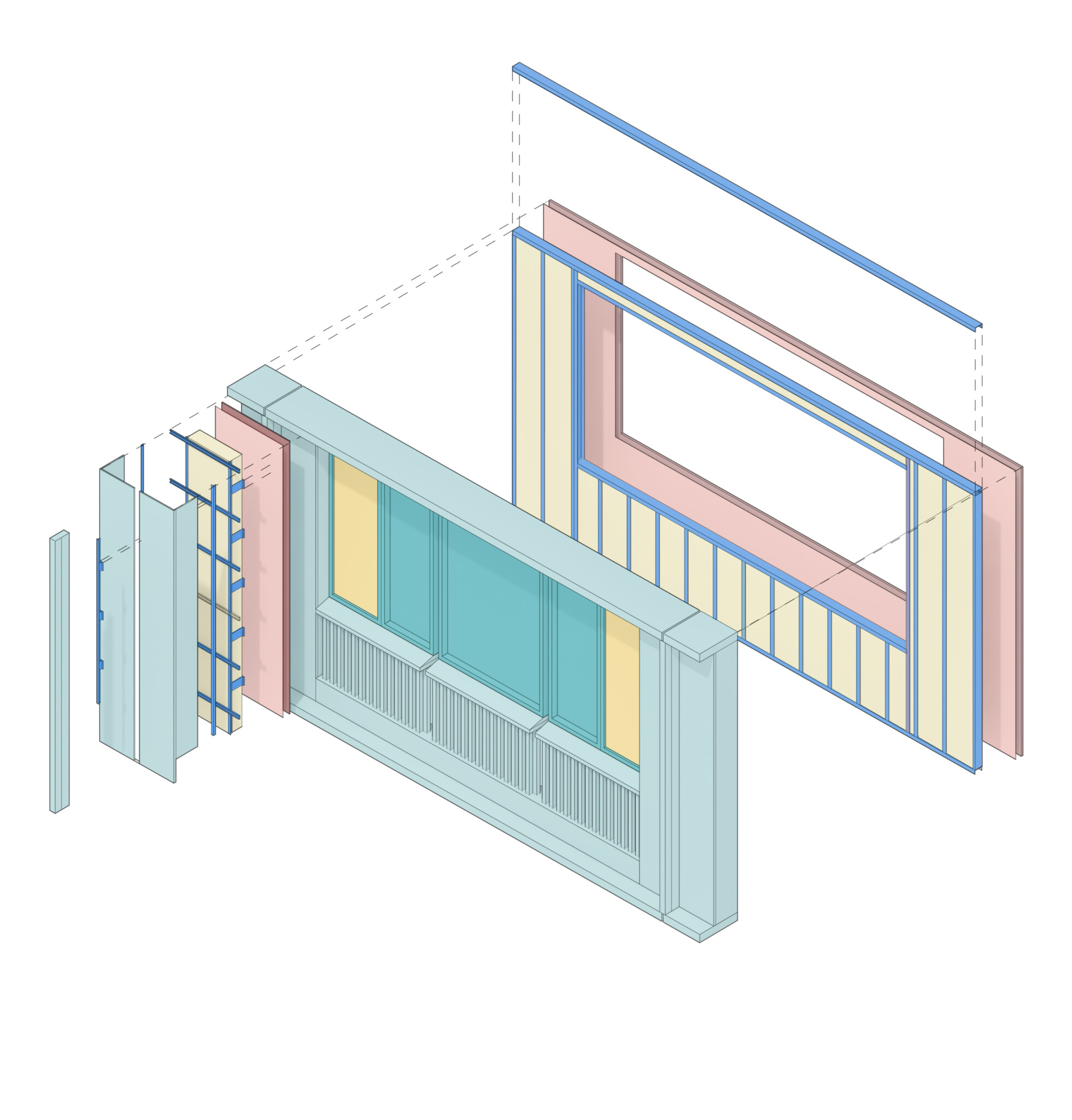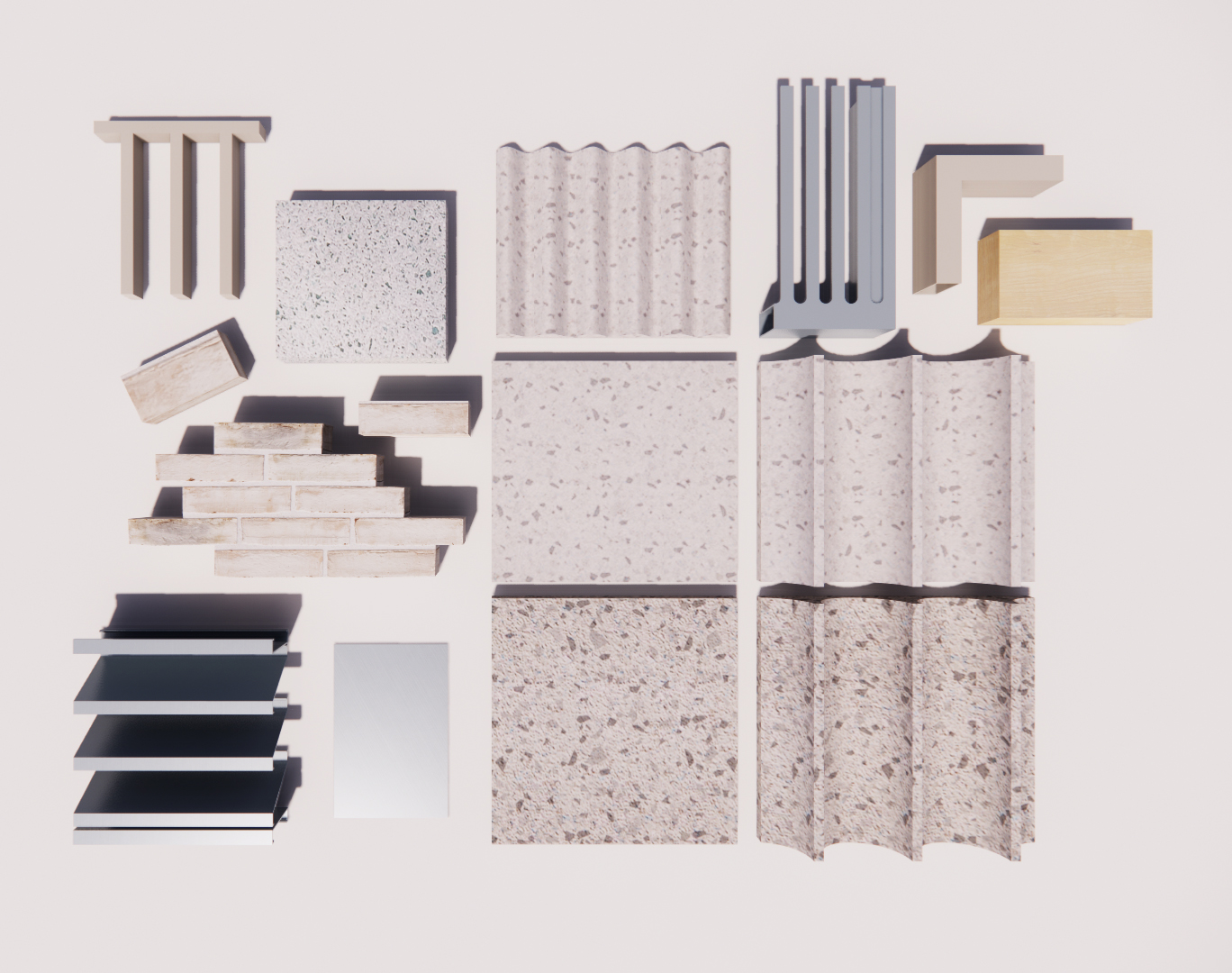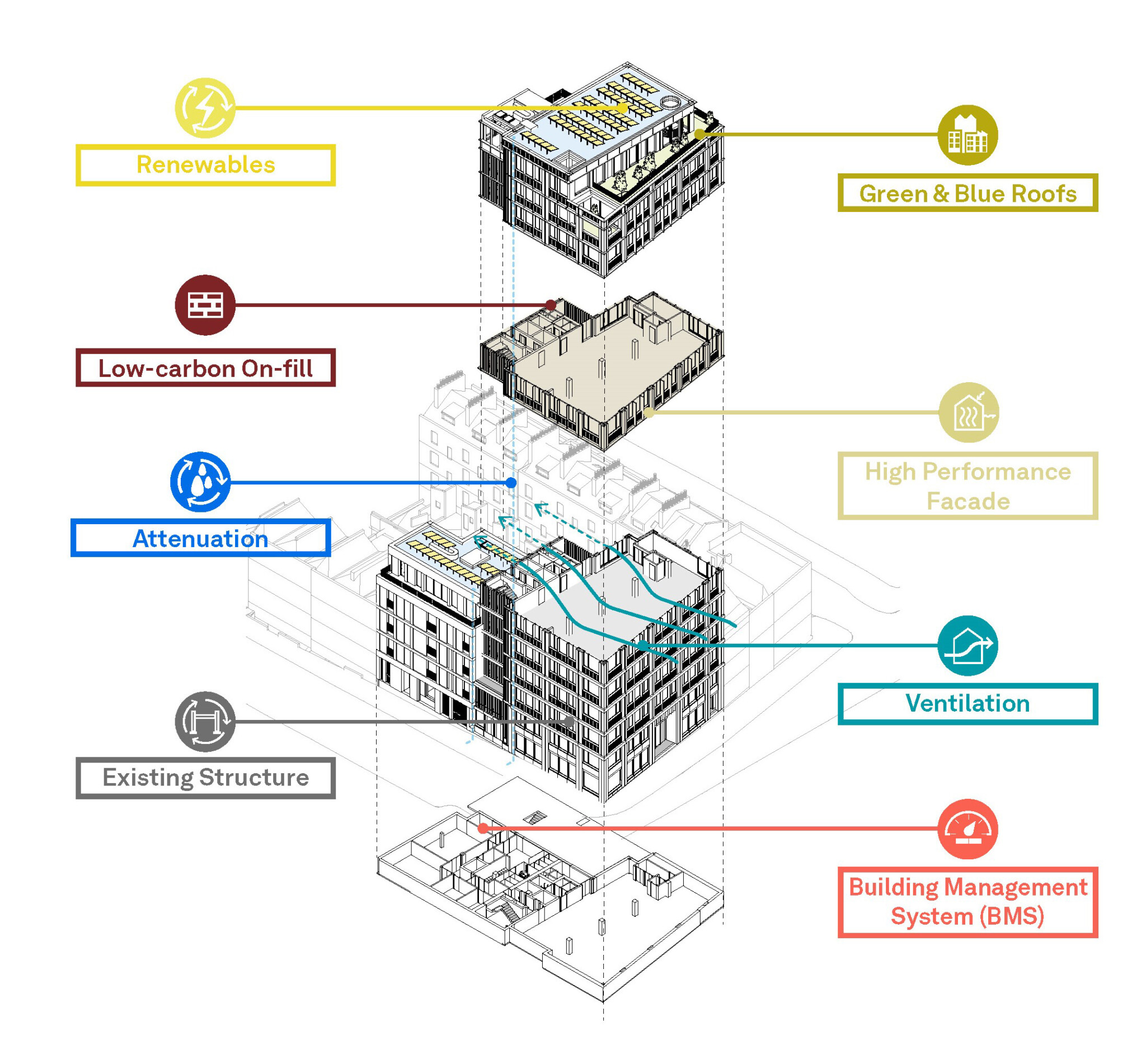A transformational retrofit of an inefficient, underperforming office building into a high quality and sustainable addition to the conservation area, and the emerging Knowledge Quarter. Haptic GreenLiveUKWork
Qualify
Conceive
Refine
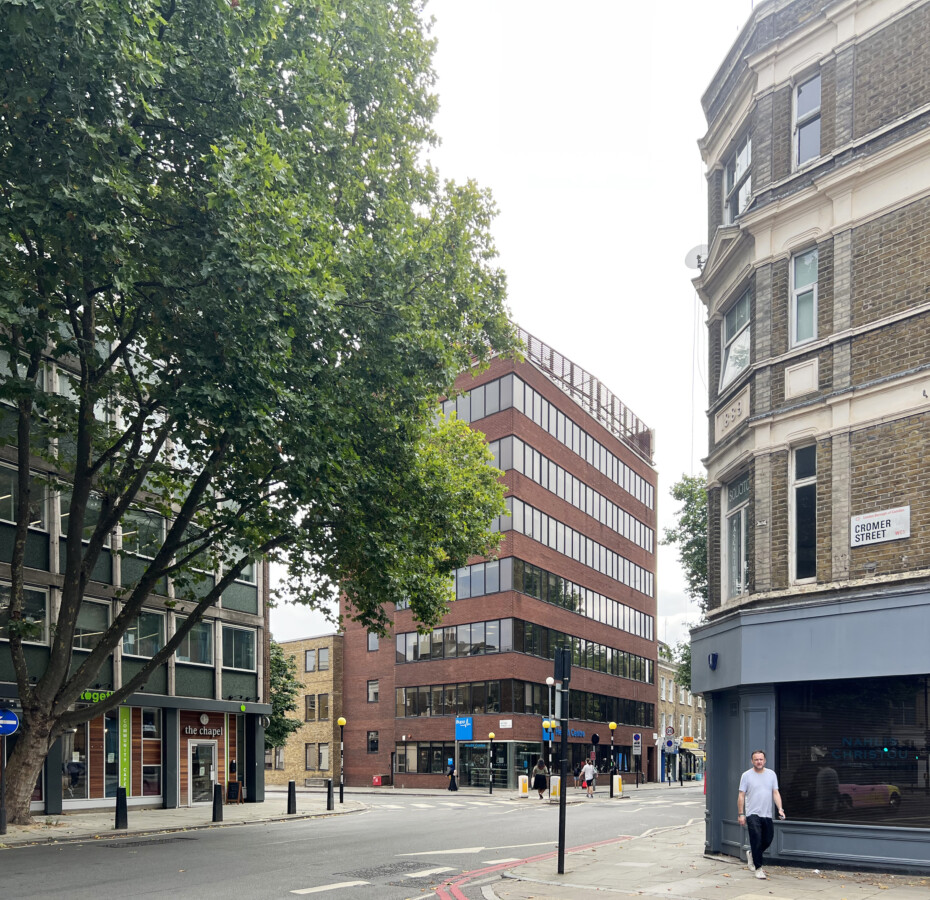
300 Gray’s Inn Road is a 1970’s office building 500m south of Kings Cross Station. Located on a corner site, the existing building is a 8 storey block, with a lower 3 storey block to the east, straddling a varied townscape of Gray’s Inn Road, and the uniform historic street frontage of Acton Street.
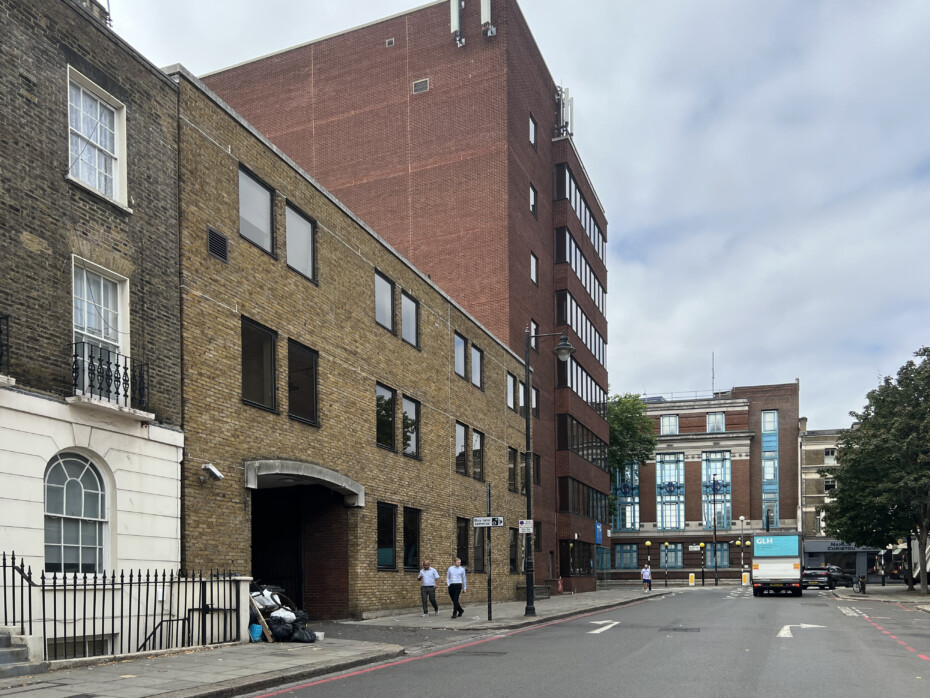
Haptic were brought on board to navigate the challenge of creating high quality workplace through the retrofit of the existing building, and at the same time sensitively respond to the surrounding conservation area.


The existing building is tired, deteriorating and out of date. The EPC rating was ‘G’, making it unlettable, due to the poor façade. It’s appearance within the Conservation Area is detrimental, and the internal office space is far from the quality expected within the growing Knowledge Quarter. However the building sits within a rich vibrant location, and provides an opportunity to transform the current building, and give it a new lease of life.

Located within the Knowledge Quarter, situated in and around Kings Cross. As one of the greatest knowledge clusters in the world, the KQ brings together industry leaders, pioneering educational and research institutes, and a wealth of history and future potential. The growing success of the KQ increases the need for high quality, sustainability driven, commercial space to help support its growth.

Gray’s Inn Road is of a varied nature and character. There is a larger mass and scale when compared to the neighbouring residential streets. A range of heights occur along the street, and new consented schemes increase the average height. The corner composition of the building means it must respond to two different road characters. The lower residential block, helps to step down and transition to the townhouses along Acton Street.
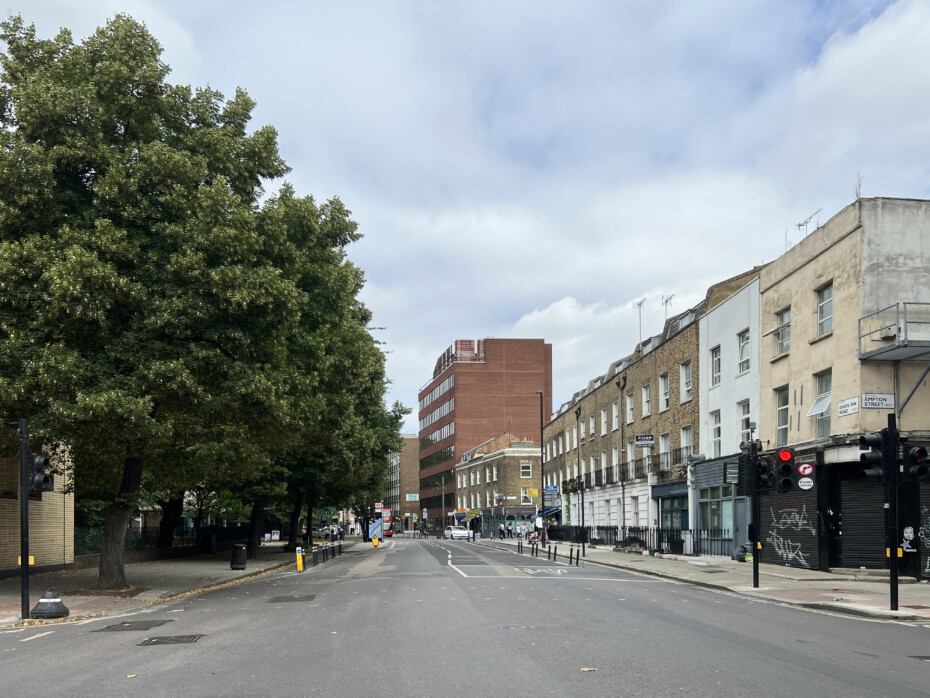
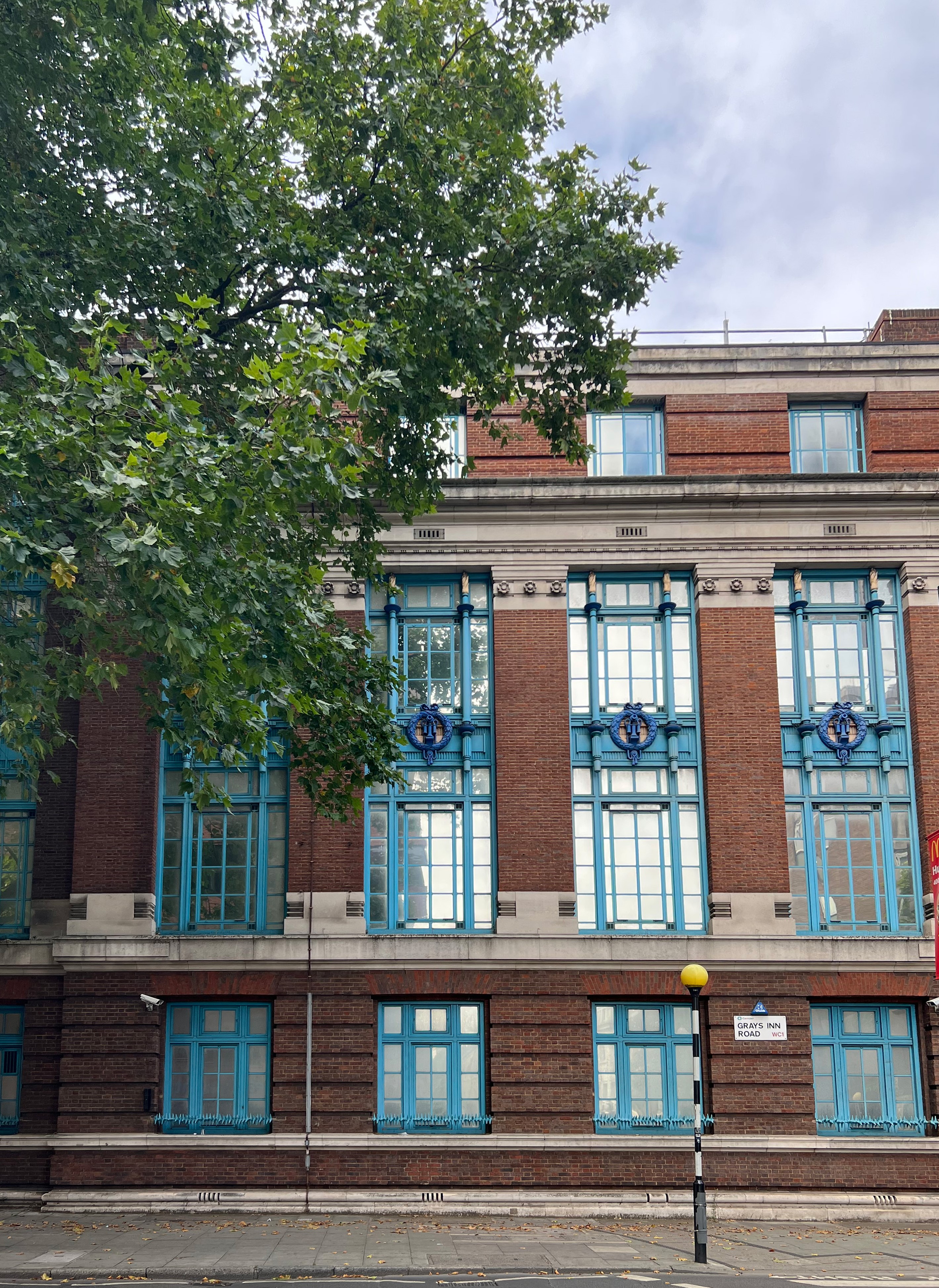
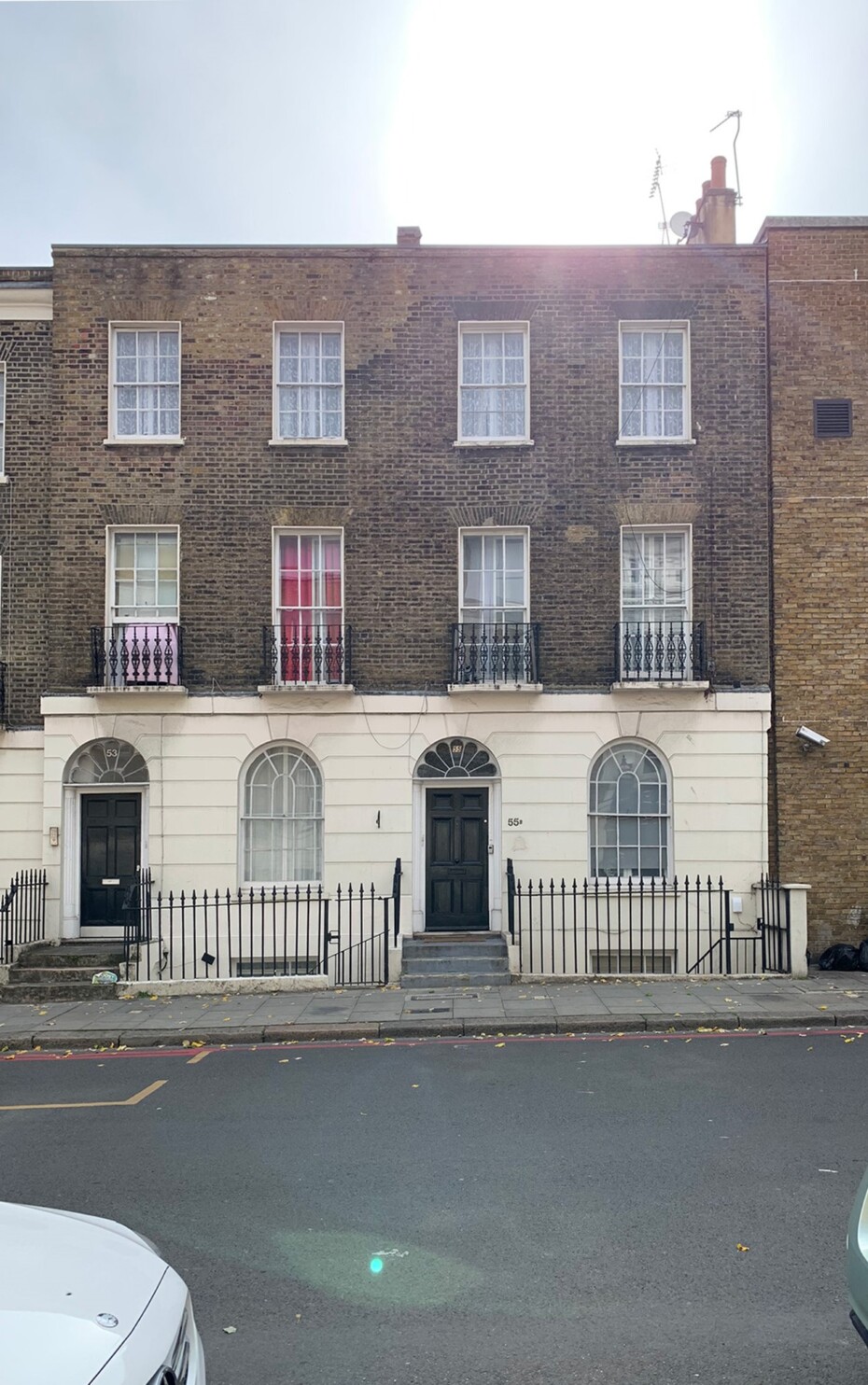
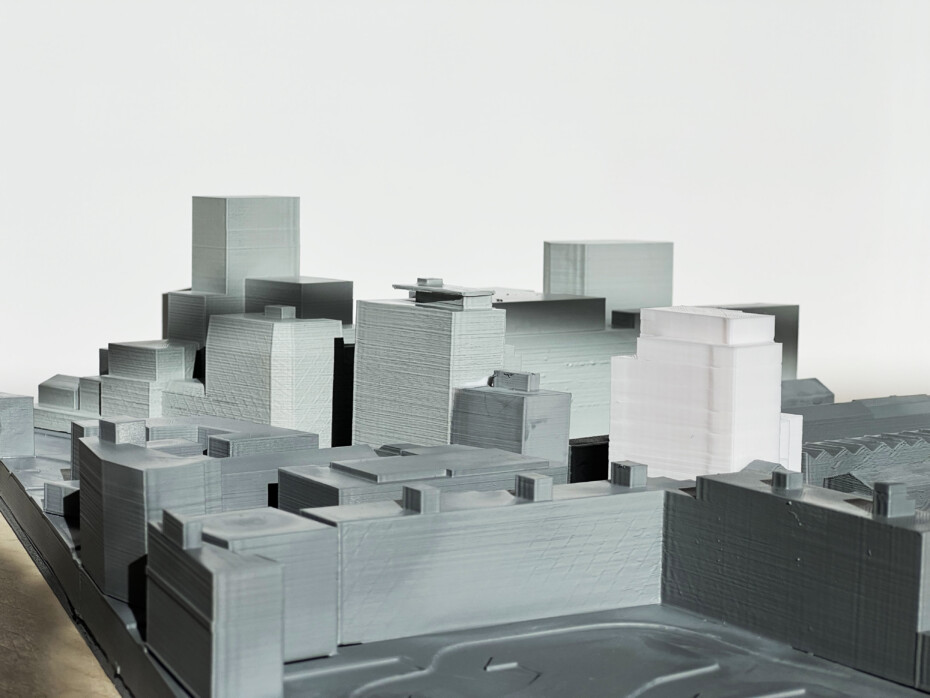
The brief for 300 Gray’s Inn Road is to substantially refurbish and extend the existing building, placing high quality design, and sustainability at the project’s core. The design vastly improves the office space, brings new homes to the site, and creates a landmark within the Knowledge Quarter.
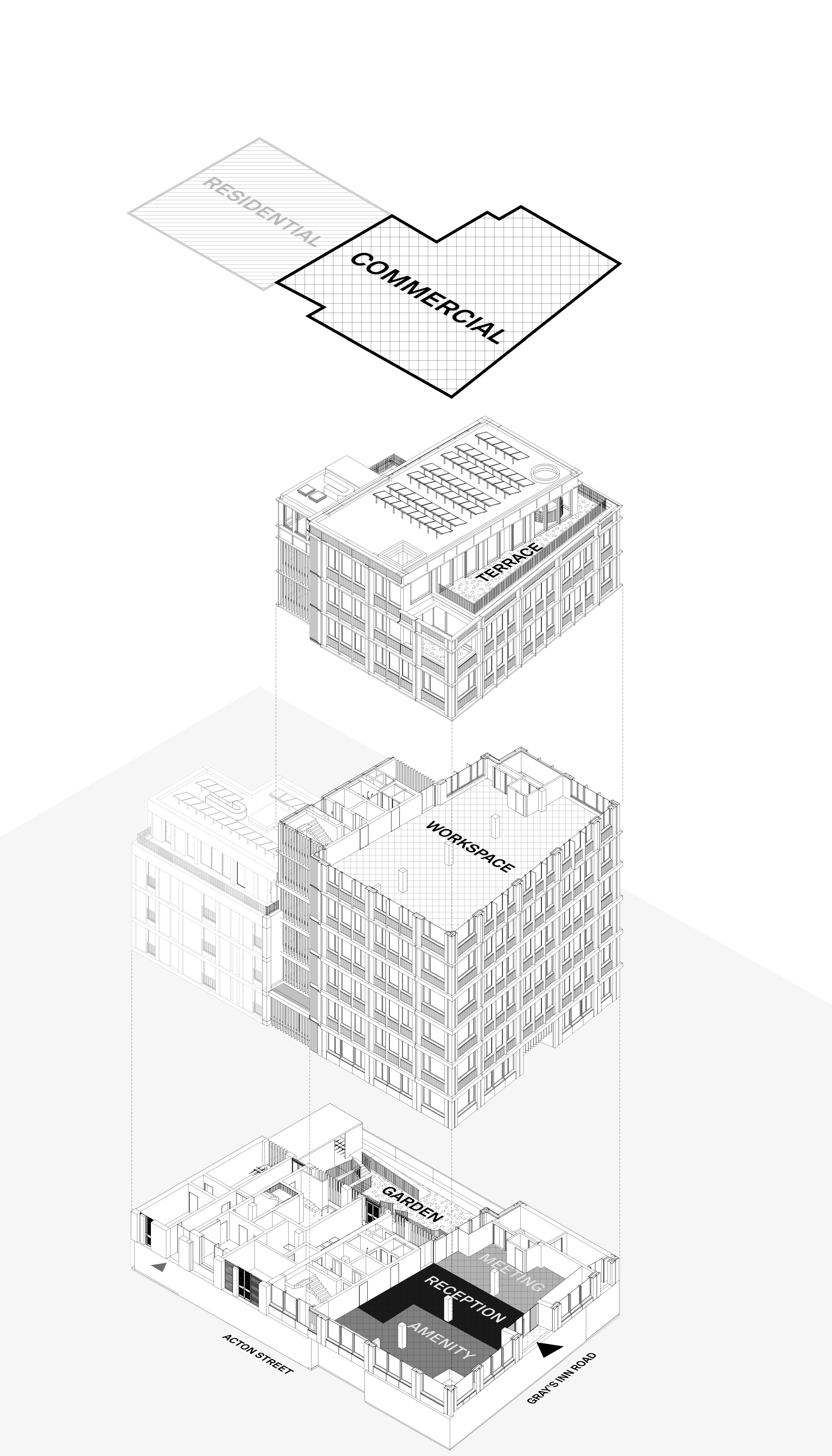
Our proposal retains the superstructure of the building, carefully removing the underperforming façade, subtly altering the core layout to enable better office space, and inserting the residential component. A low carbon extension will create 2 new floors to the taller block, and 2 new floors to the shorter block.
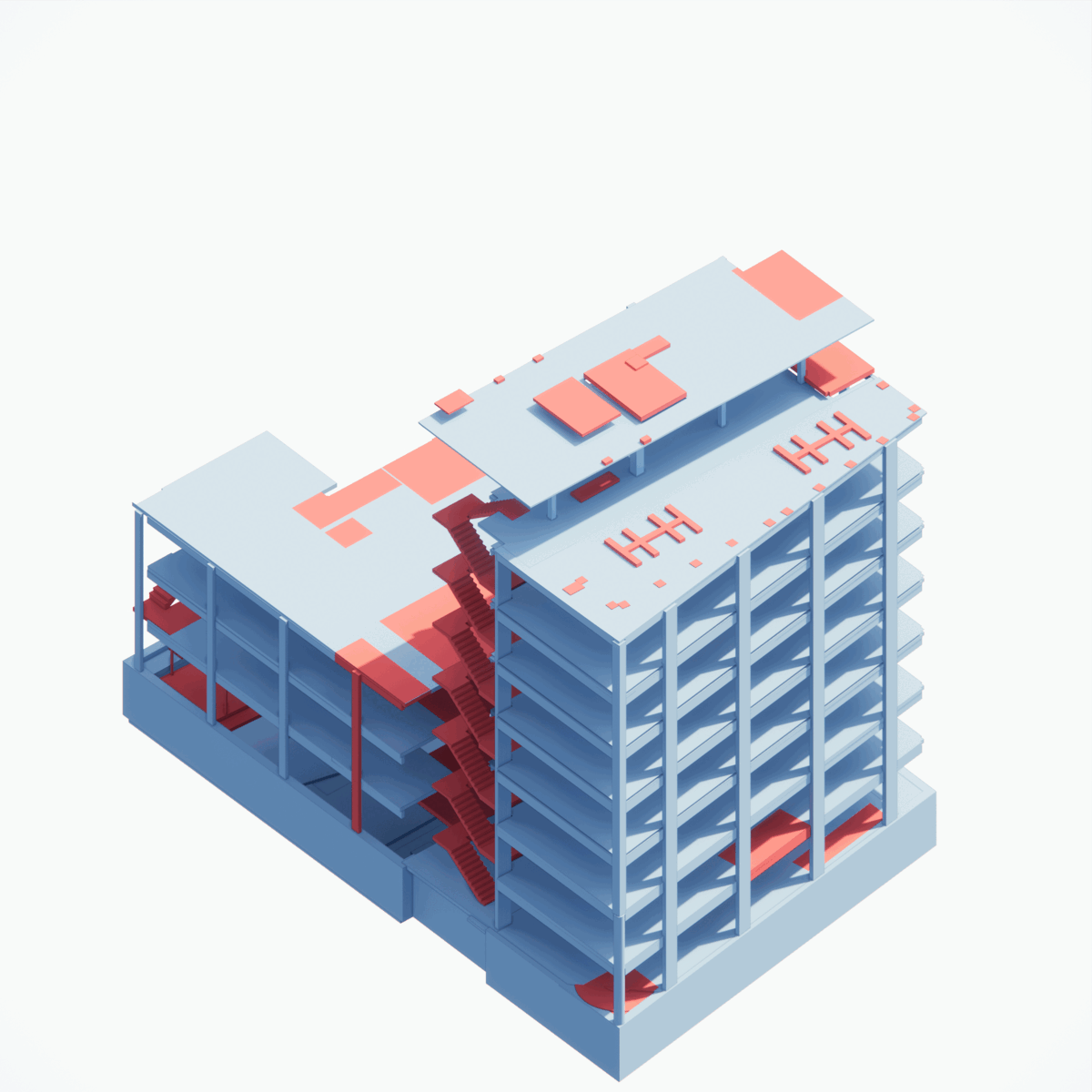
Giving a new lease of life to the building creates a more sustainable future for the site. Avoiding a carbon intensive approach of demolition, the project retains vast amounts of the existing superstructure, speeding up construction on site whilst significantly reducing the carbon receipt of the project.
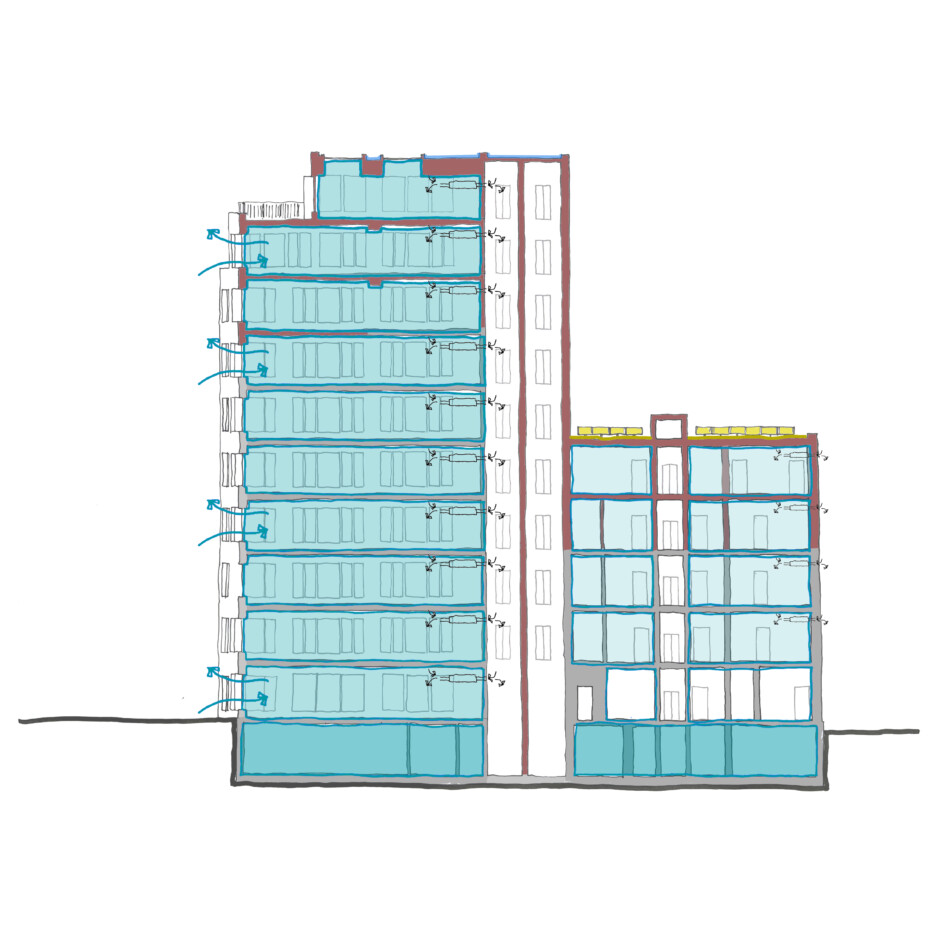
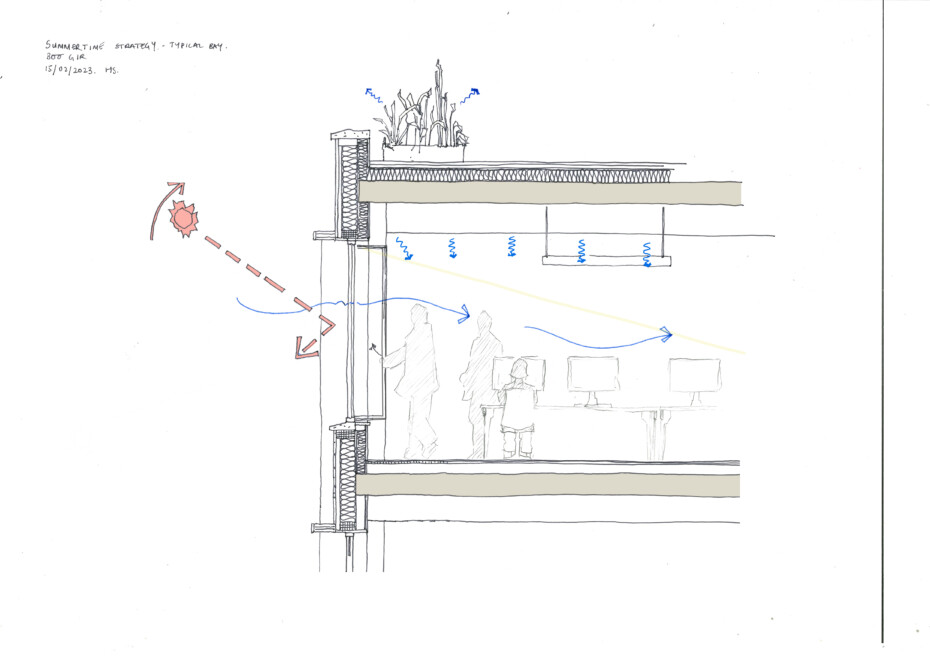
Retrofitting tired and underperforming buildings is essential in tackling the climate and biodiversity emergency. Understanding the importance we have as an industry to reduce our reliance on carbon hungry methods, this project sets out the need to create an exemplar sustainable building.
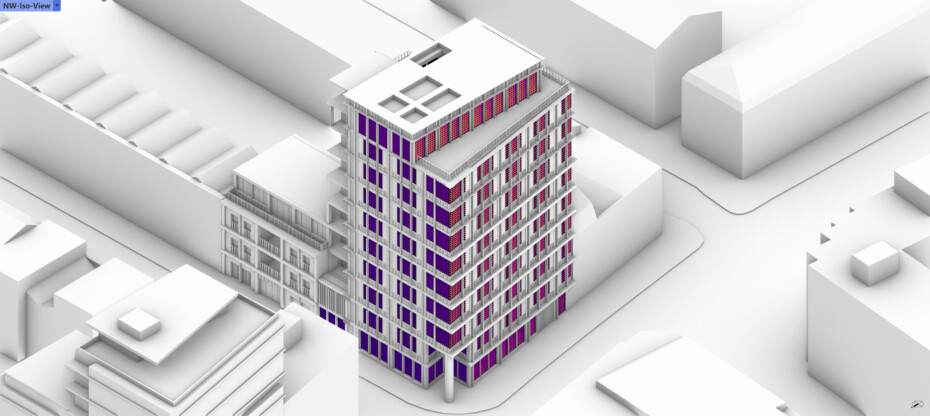

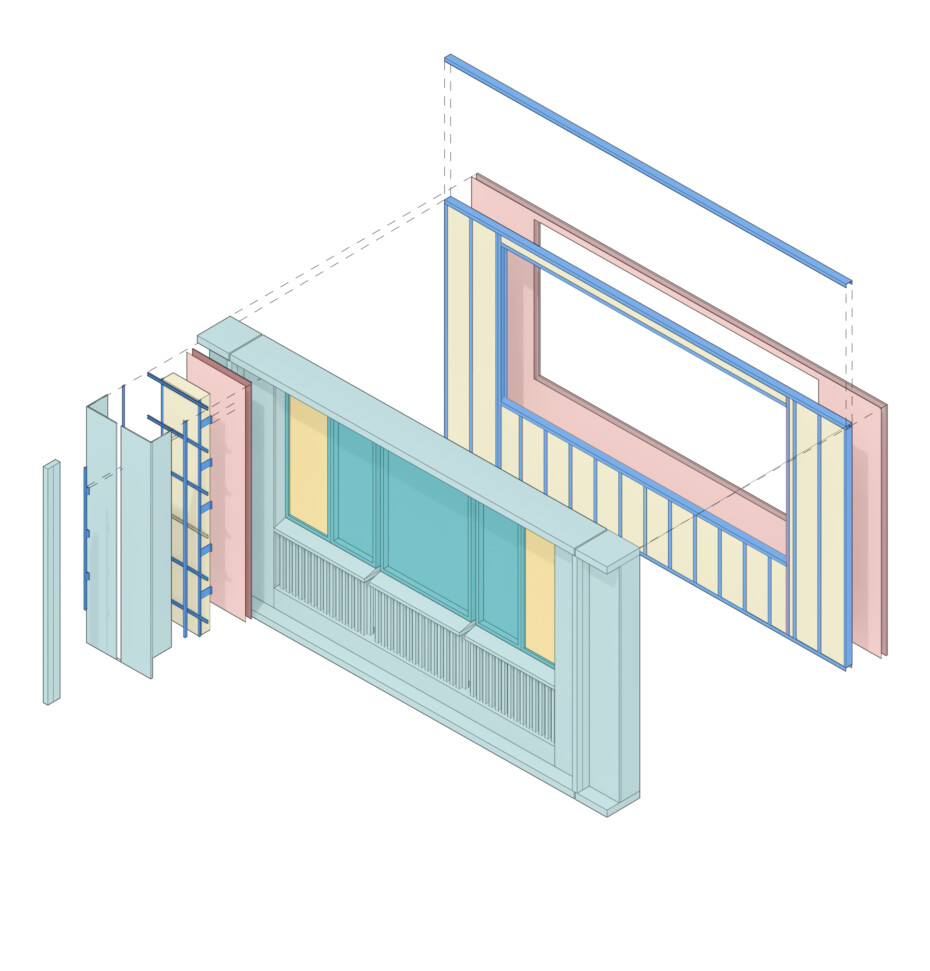
To ensure a balanced design that will deliver a sustainable, social, economic and environmental benefit, this project follows various principles including a ‘Low Carbon First’ approach to new materials and increased biodiversity and ecology on the site. Our inhouse sustainability team, Haptic Green, have methodically analysed and tested the performance of each facade to optimise the building’s performance, and reduce energy use.
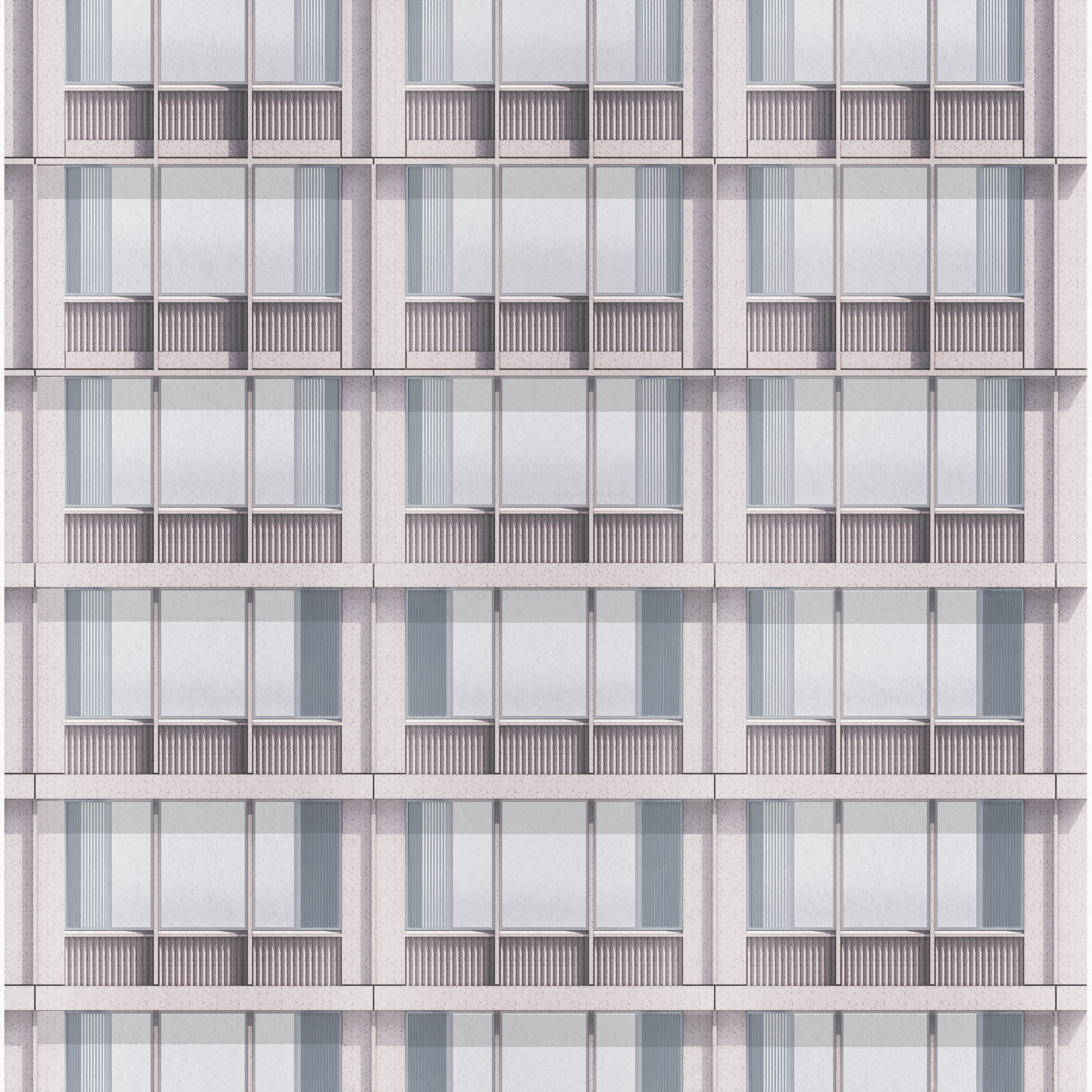
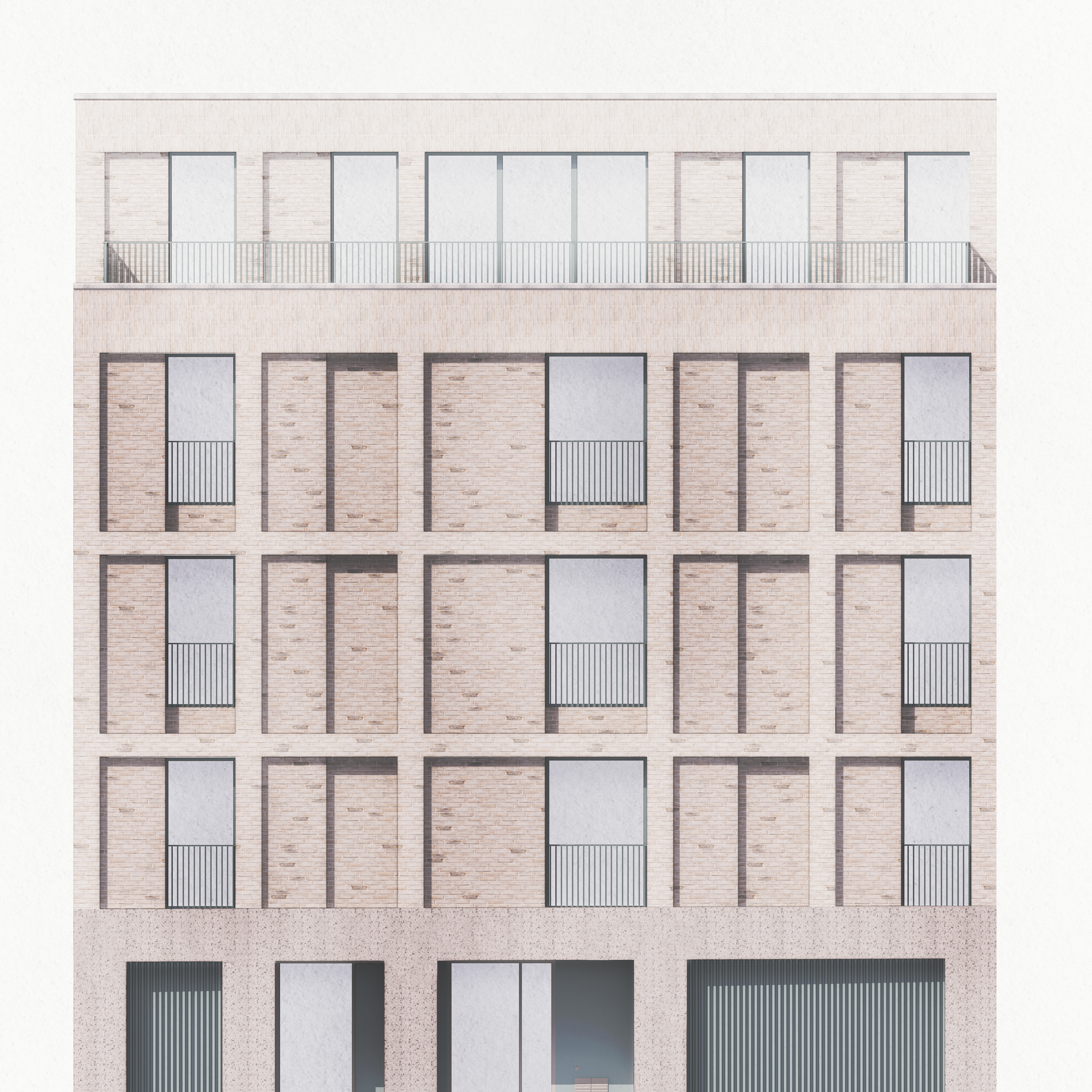
The increase in height still sits within the established height of the neighbouring Acorn House, and targeted setbacks to the upper floors mitigate any impact on the neighbouring residential streets. At street level, the congested corner entrance is relocated to the centre of its west facade, where a stepped double height cut away creates an inviting doorway in. The current defensive façade will be opened up at the street level, providing views into the ground floor reception and workspace. (The following images are produced by Miller Hare).
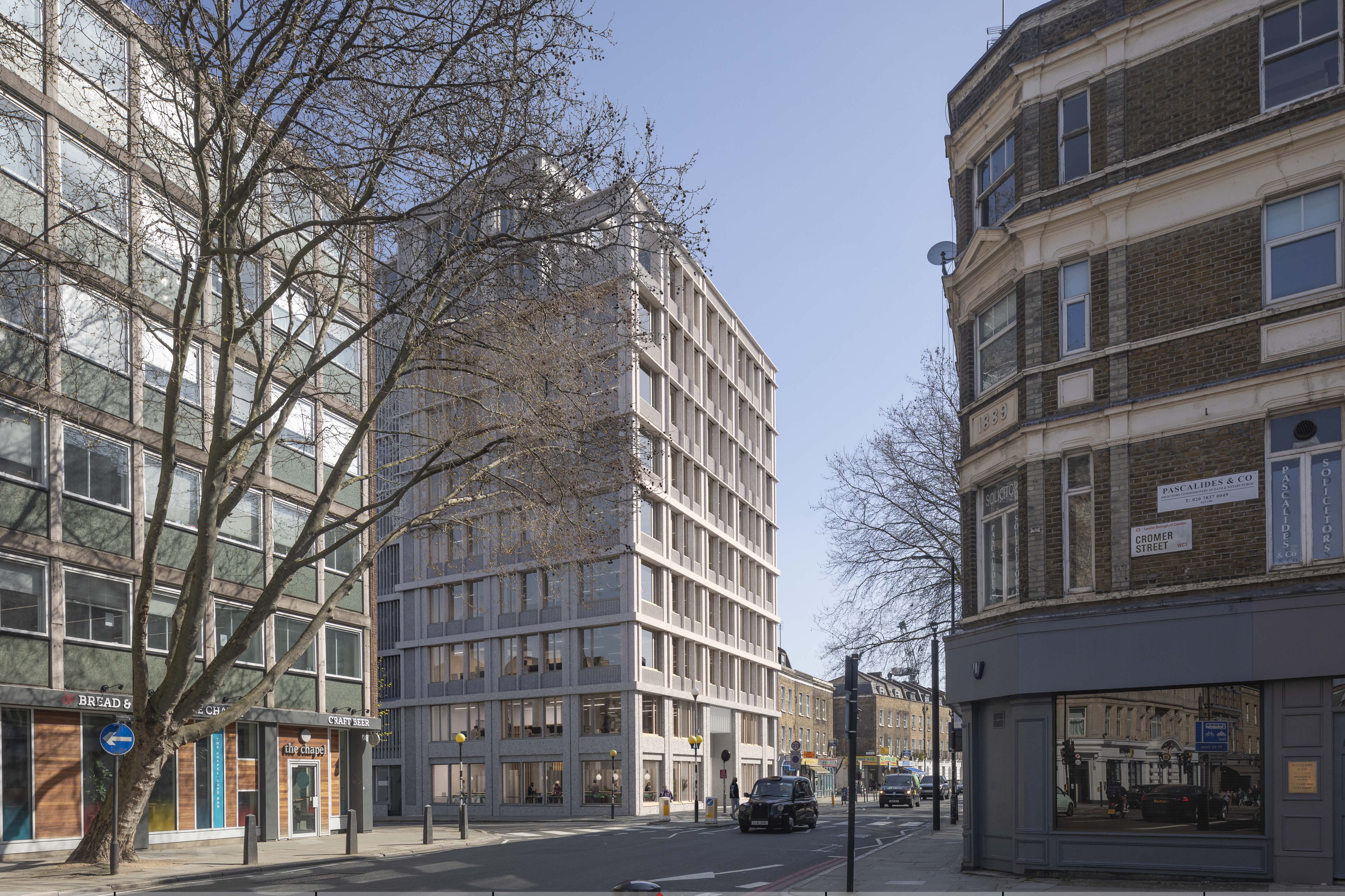

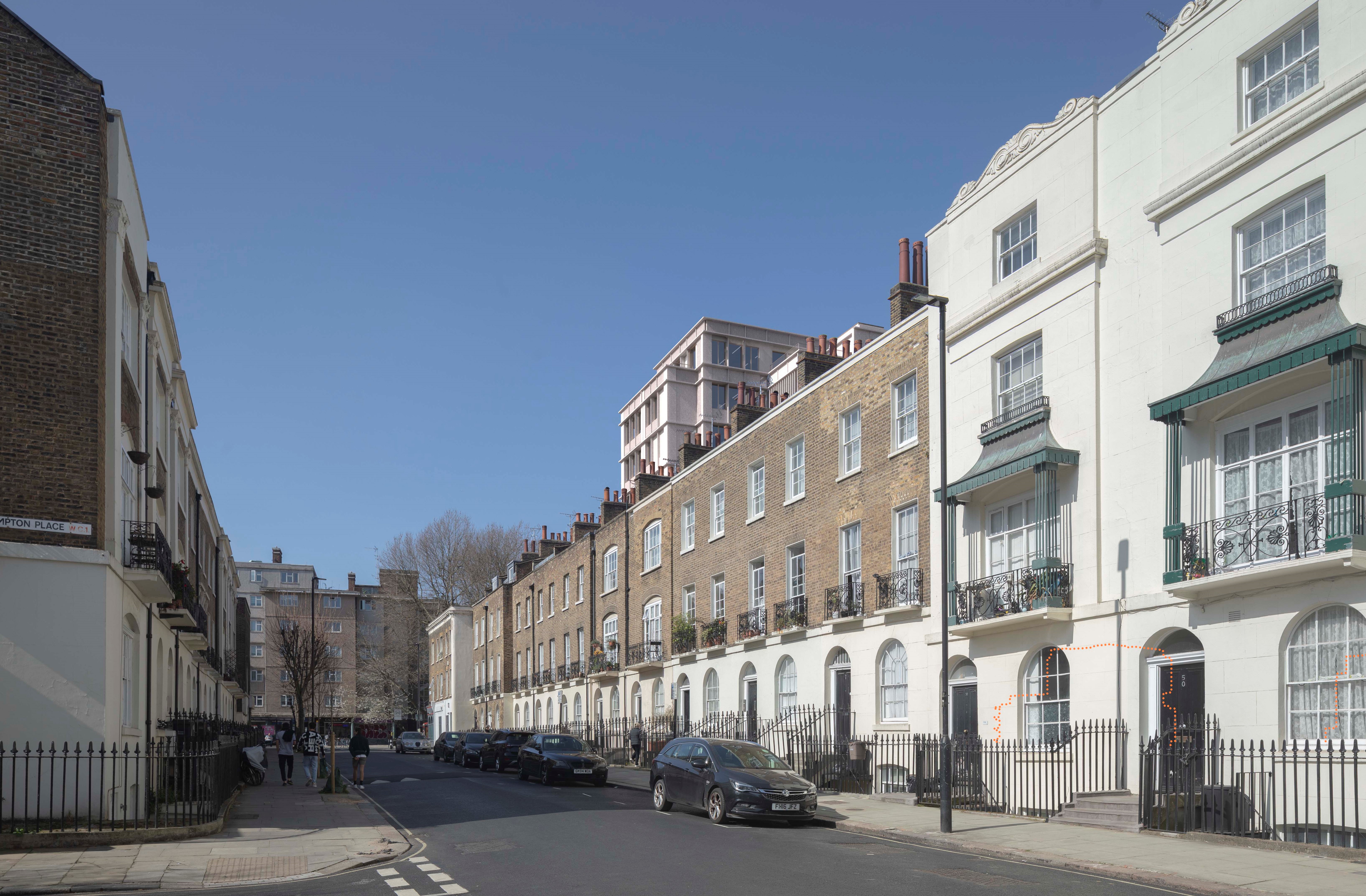


The existing red and yellow brick building is out of character and has a negative impact on the Bloomsbury Conservation Area. The design uses the opportunity for the replacement of the poor performing façade, to not only replace it with a high performing, low carbon, passive façade, but also create a positive contribution to the Conservation Area, establishing a new standard for developments along Gray’s Inn Road.
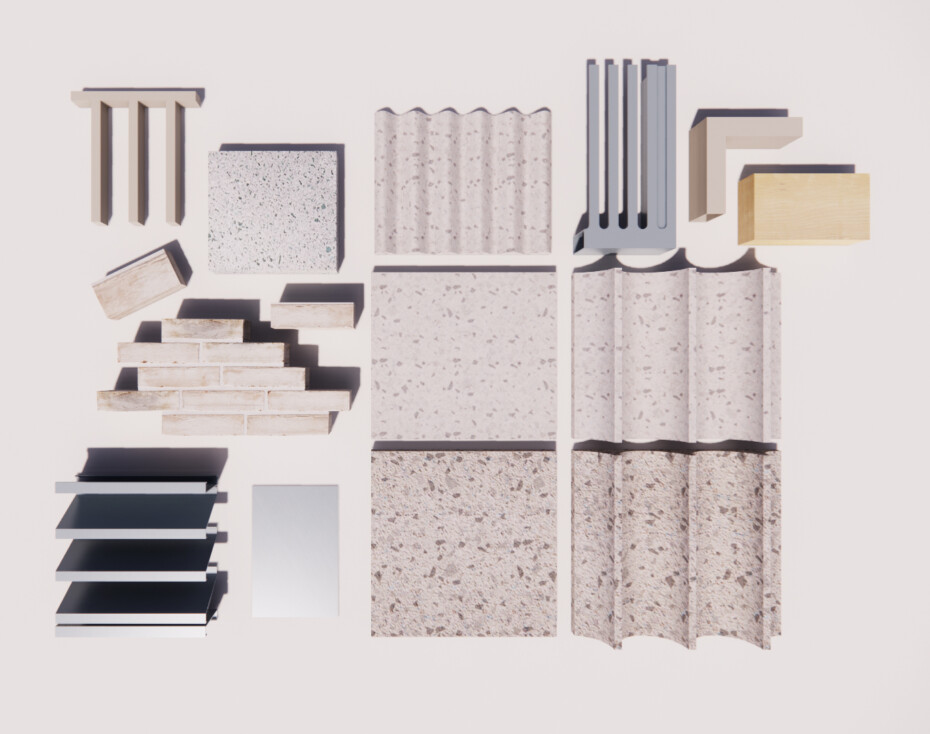
Through research into the existing differing local character areas, a calm and light material palette is proposed to both blend in with the local vernacular, and create a high quality contemporary building. A textured concrete facade is being used to create a tactile envelope.
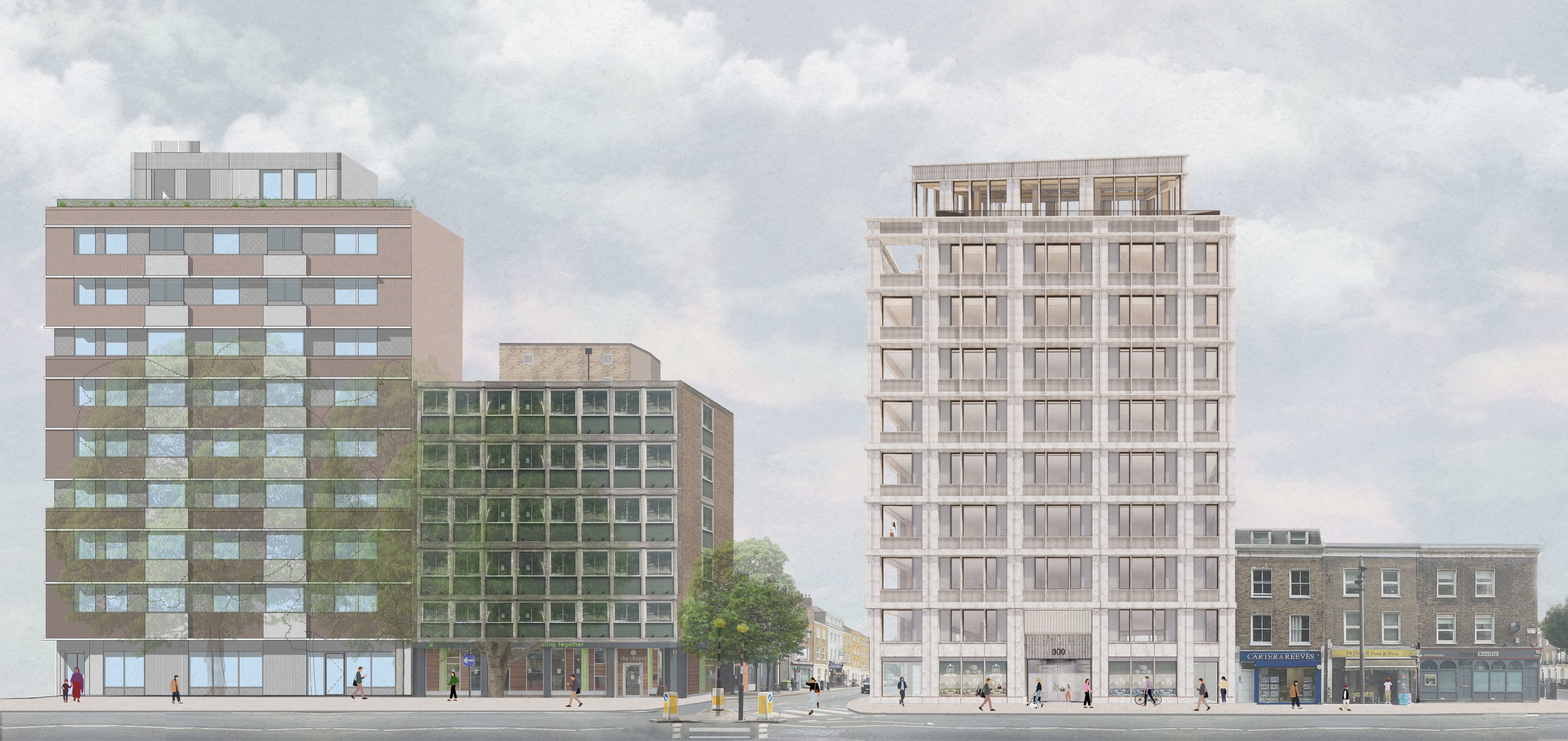
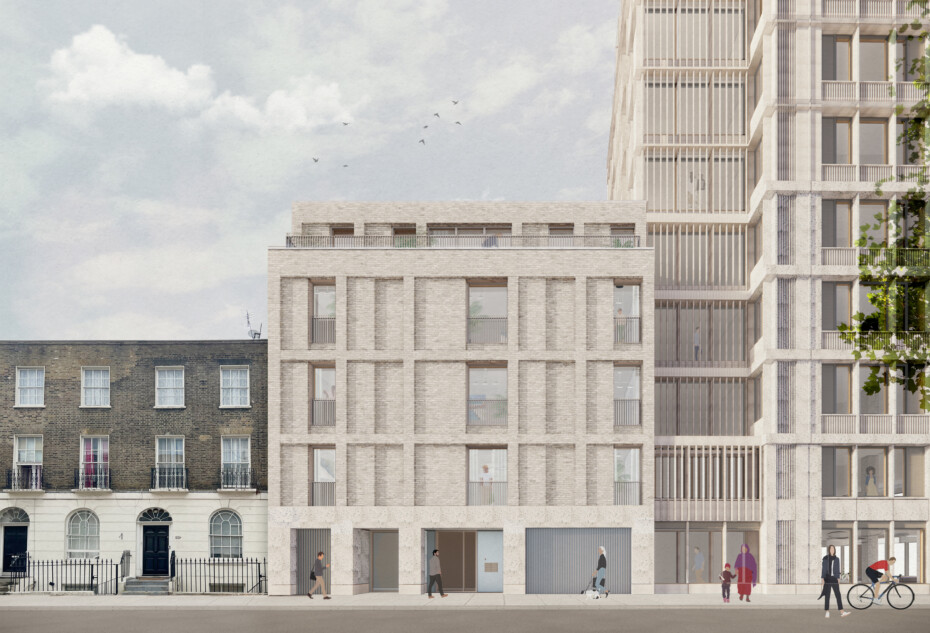
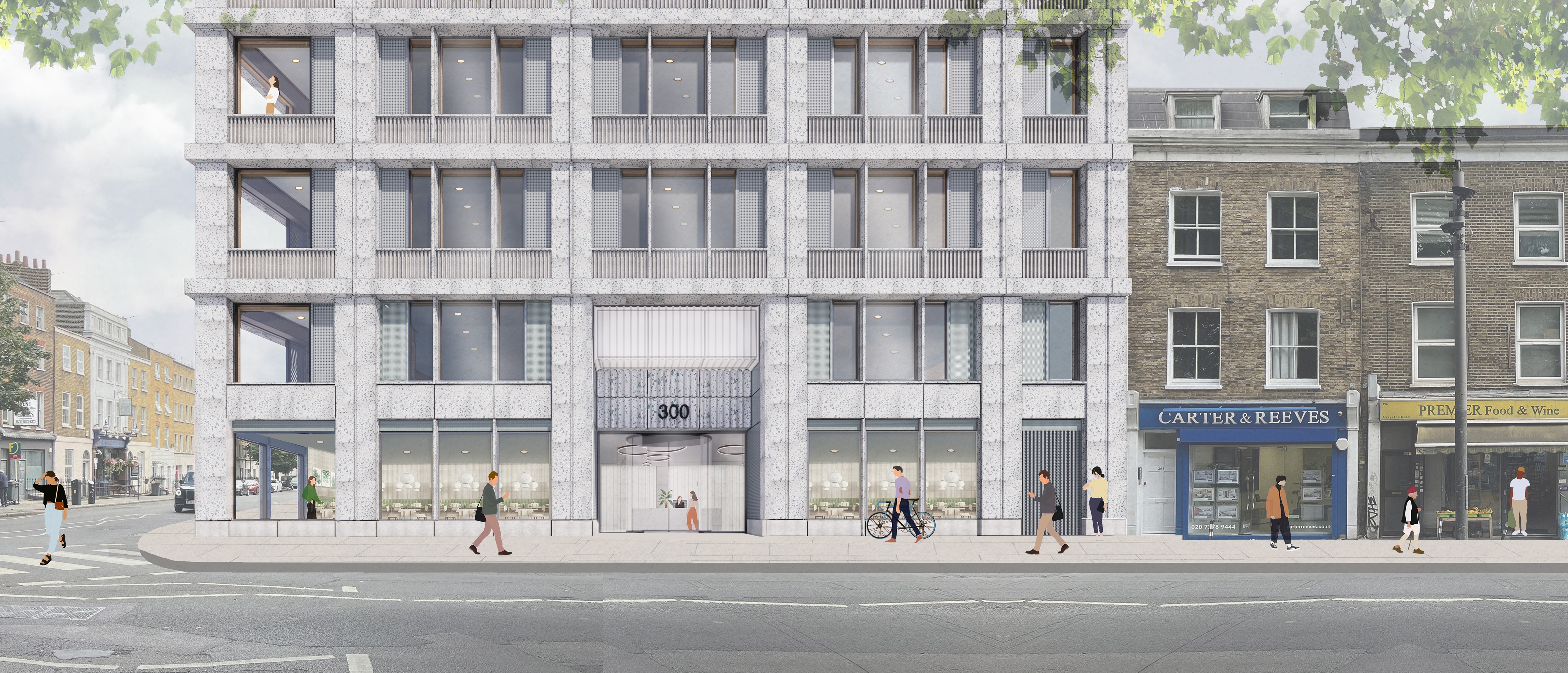
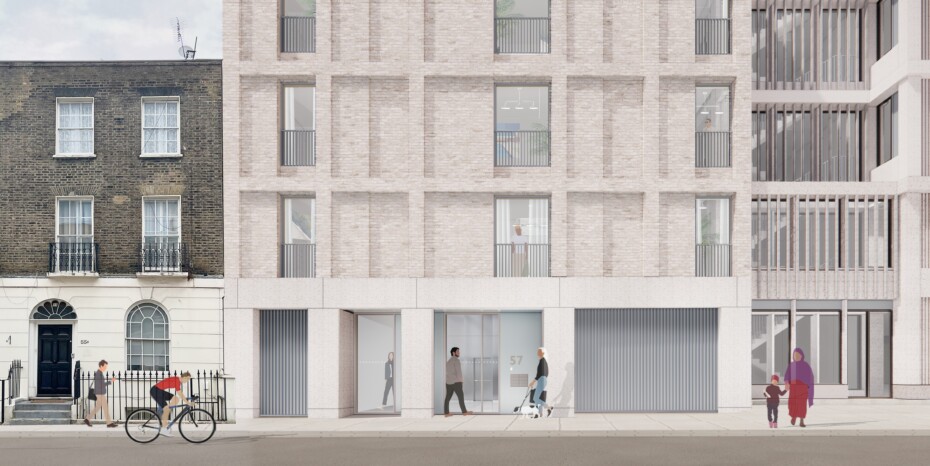
The façade’s proportions looks to local references in neighbouring Telephone Exchange fenestration and the townhouses to Acton Street. A rhythmic pattern is established to the horizontal and vertical grids to establish an order to the design, creating a positive contribution to the Conservation Area.
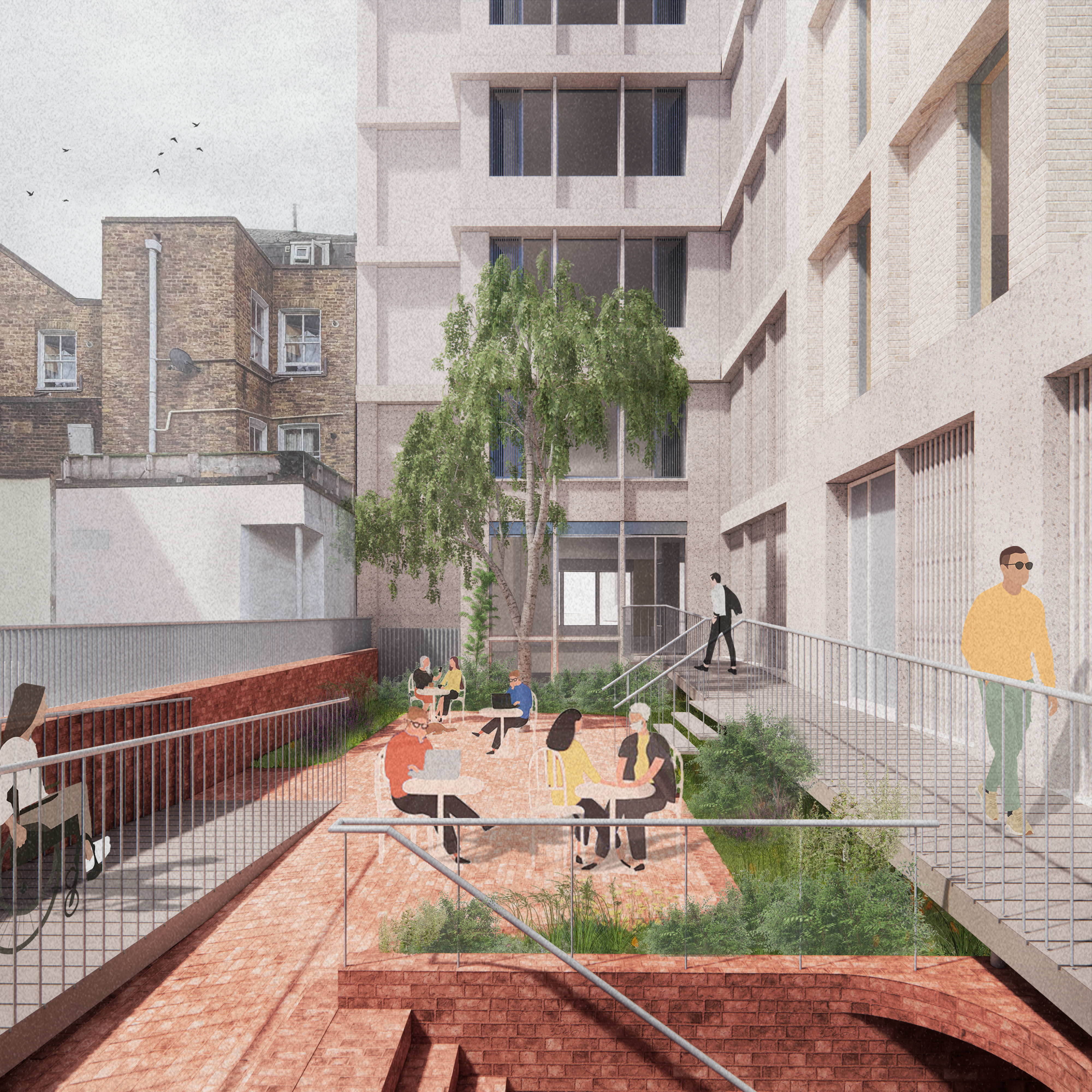
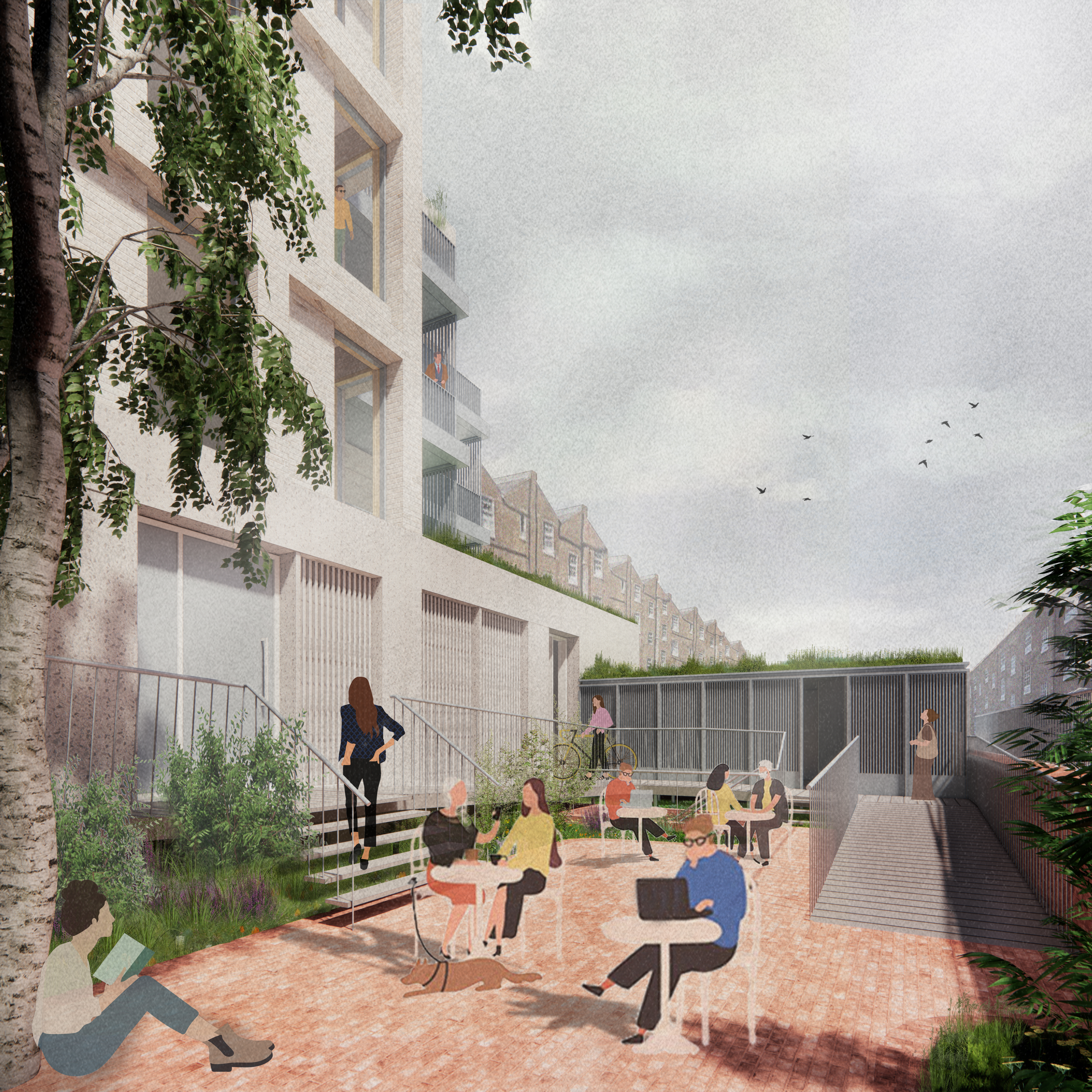
The existing lacks greenspace, and provides no beneficial contribution to ecology in the area. The design seeks to rectify this through the transformation of the service yard into a landscaped amenity space for the office. On the 8th and 9th floor new terraces provide .
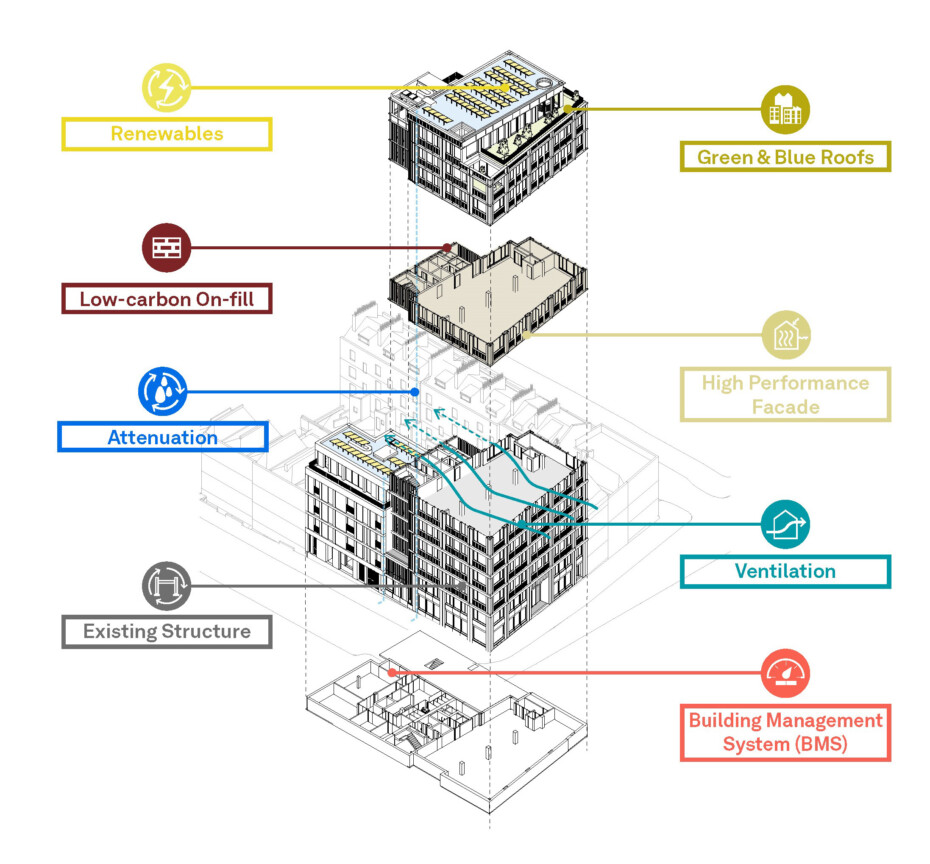
The design turns an out of date and deteriorating building into one that can be celebrated. Showcasing how a retention first strategy can transform a building into high quality sustainable workspace and homes, all within an existing structure.
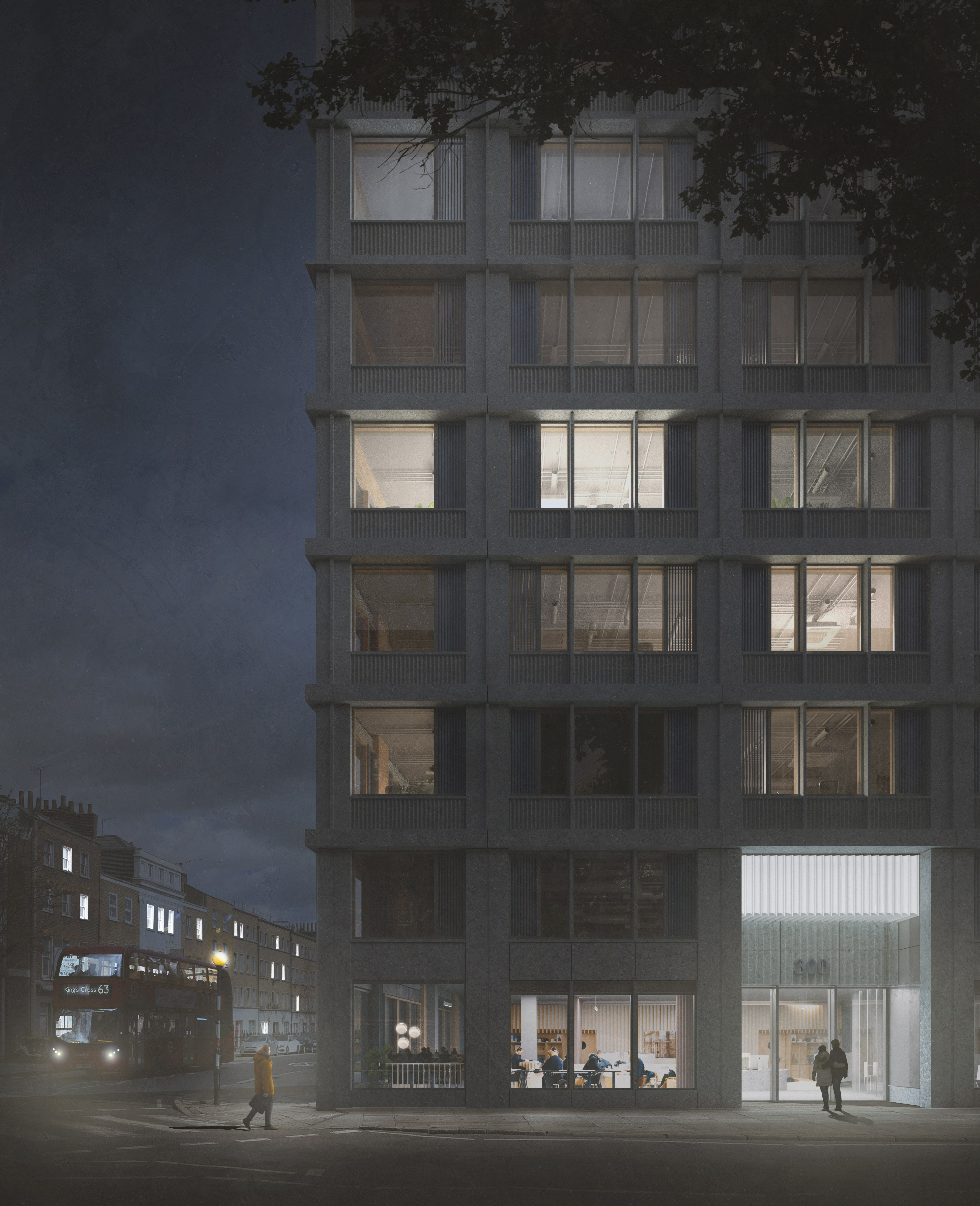
Balancing the demand for new homes, increasing workspace and responding to the conservation area needs, the design delivers a carefully considered solution to a complex site. Standing as a gateway into the Knowledge Quarter.






