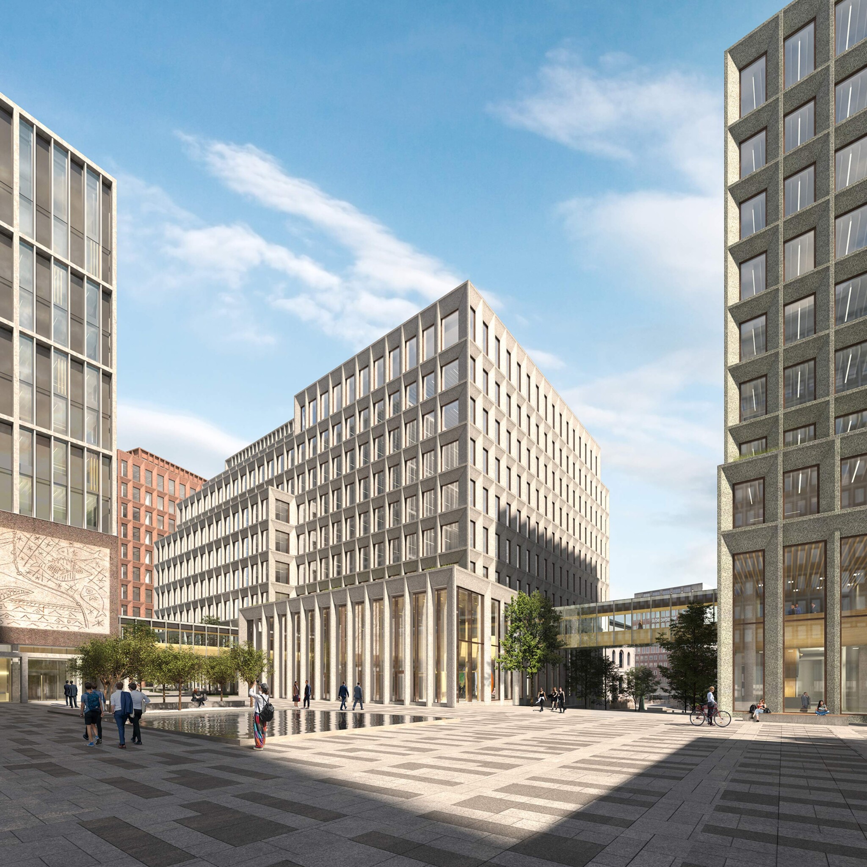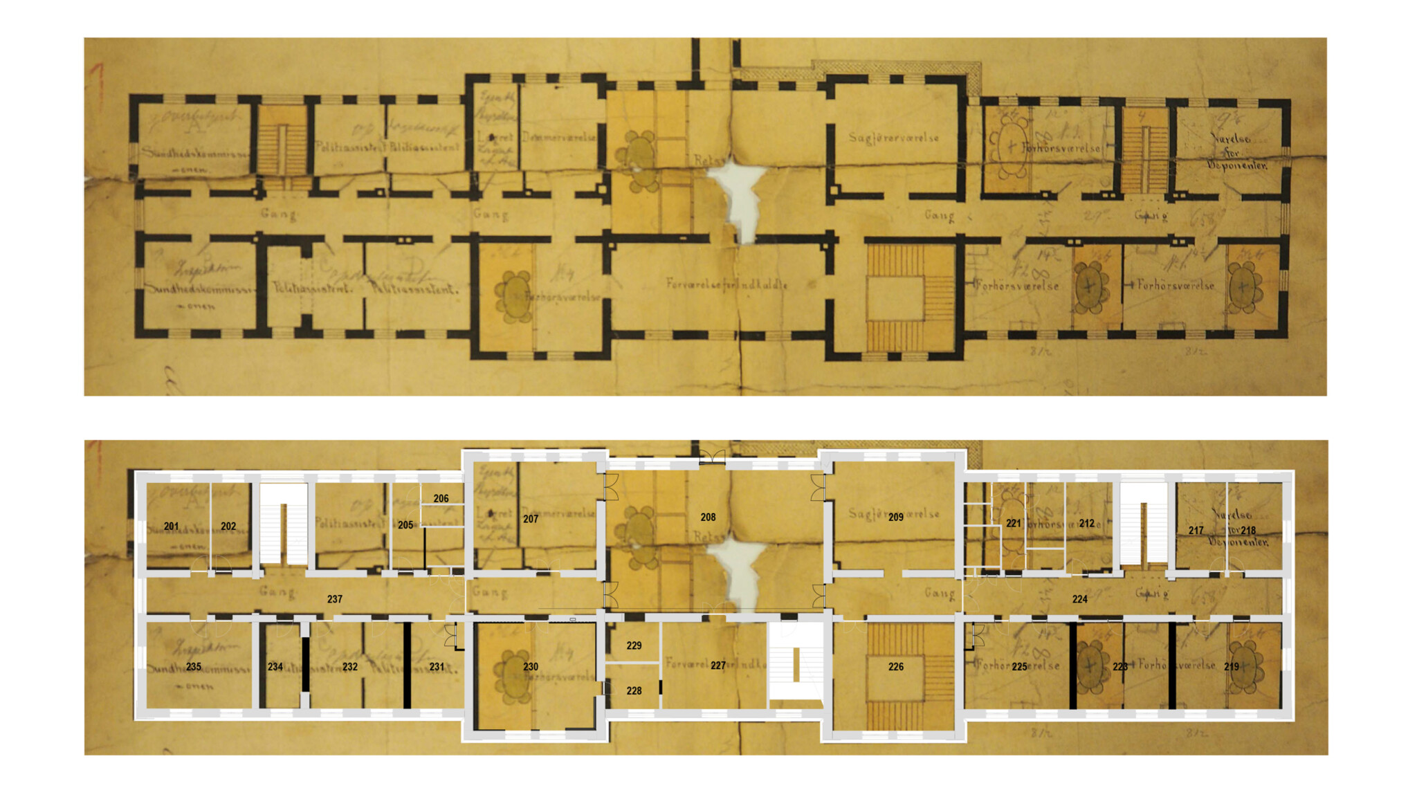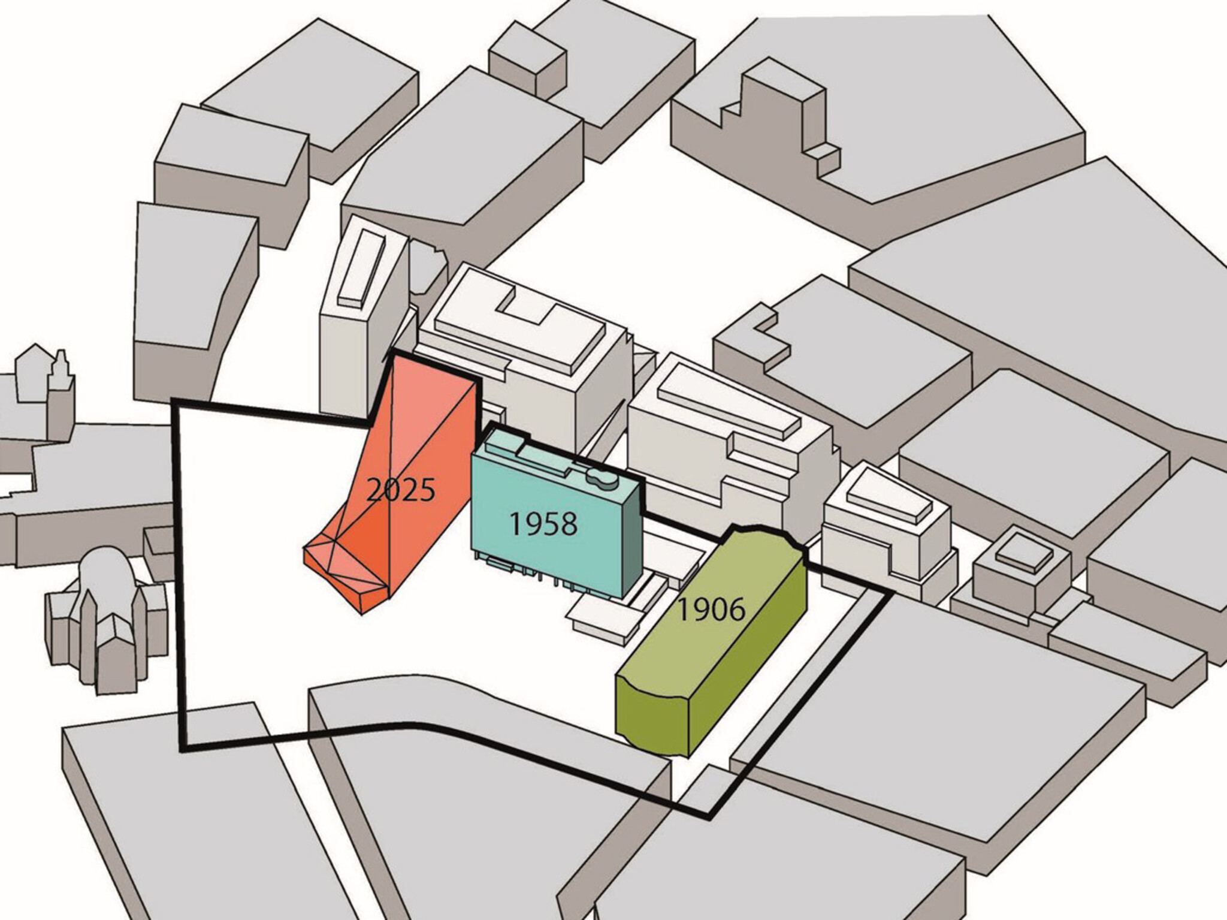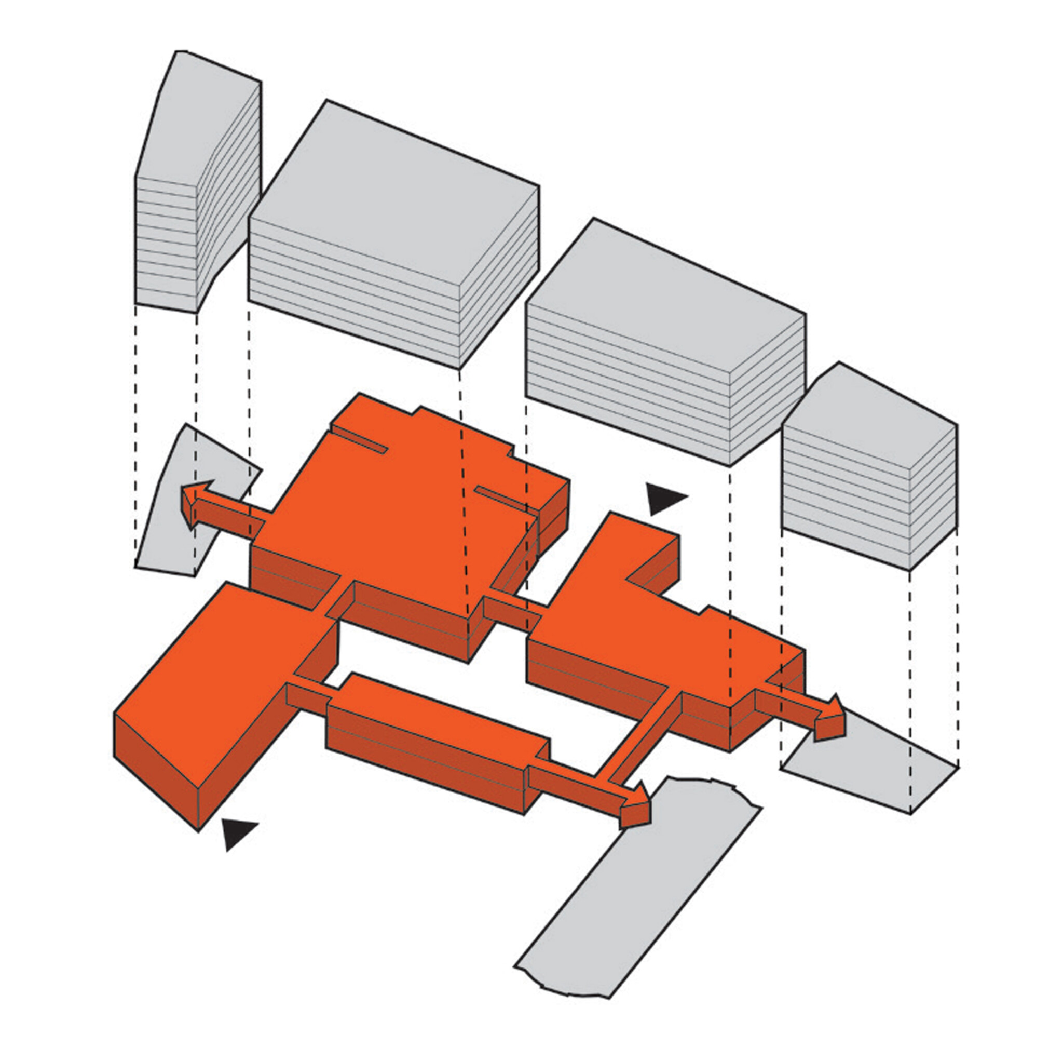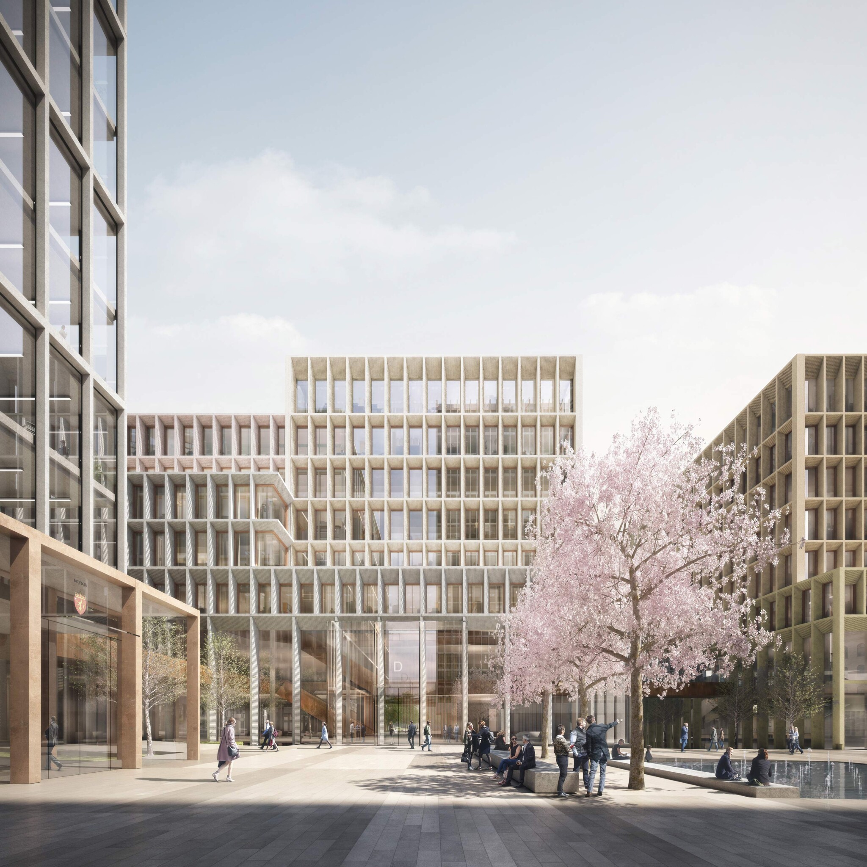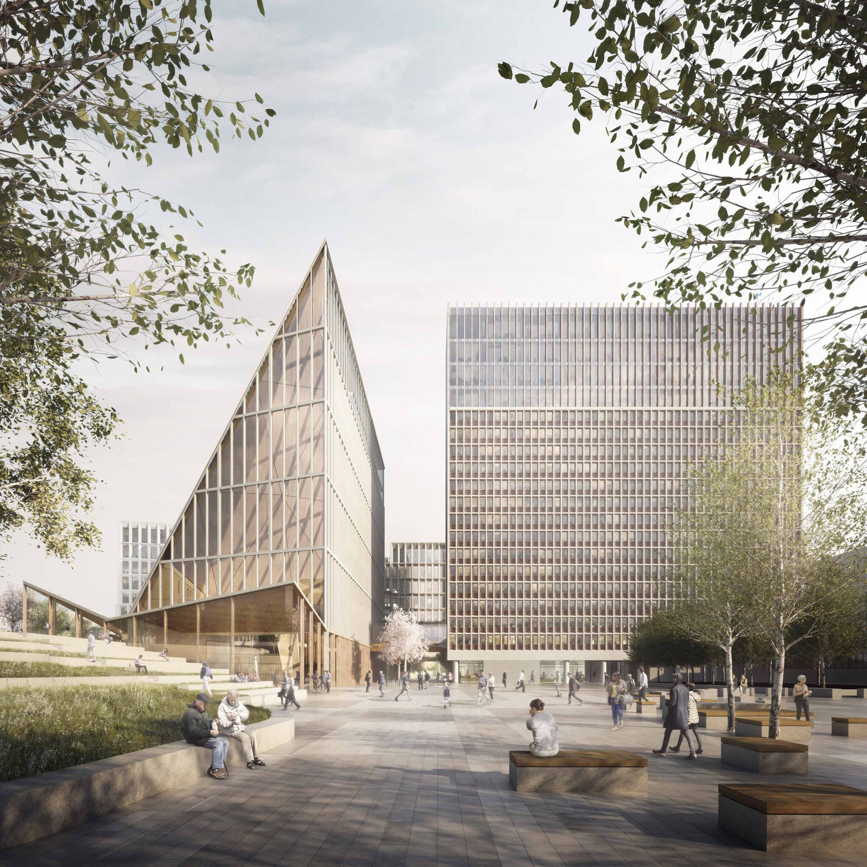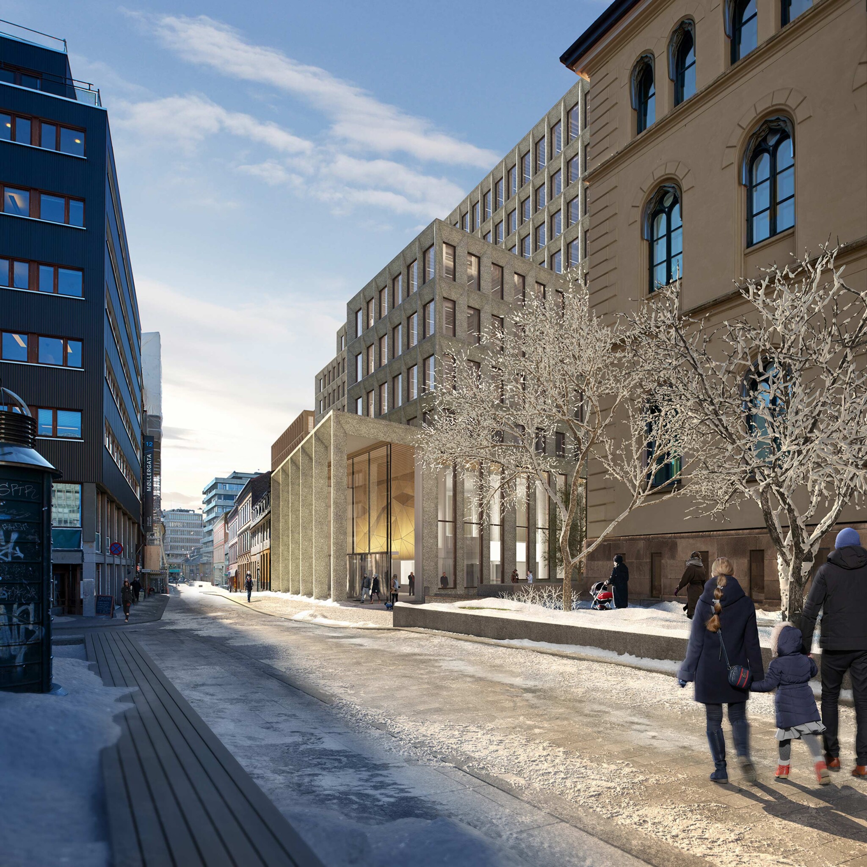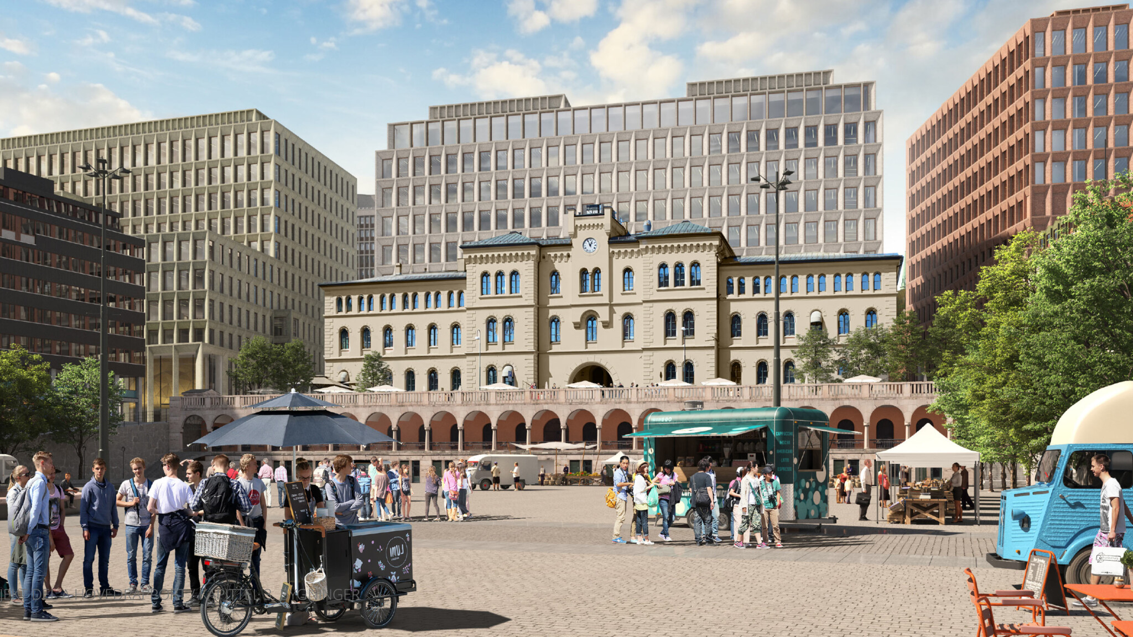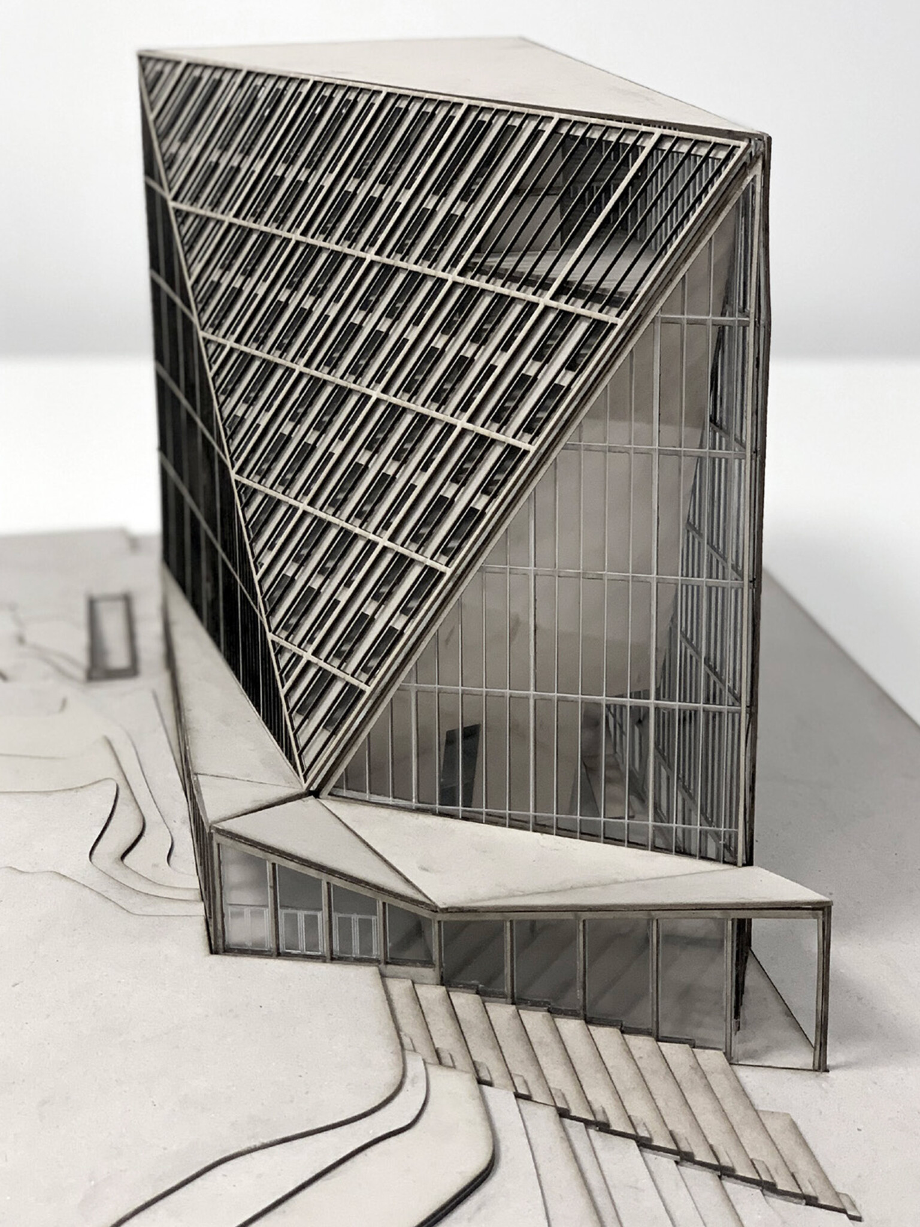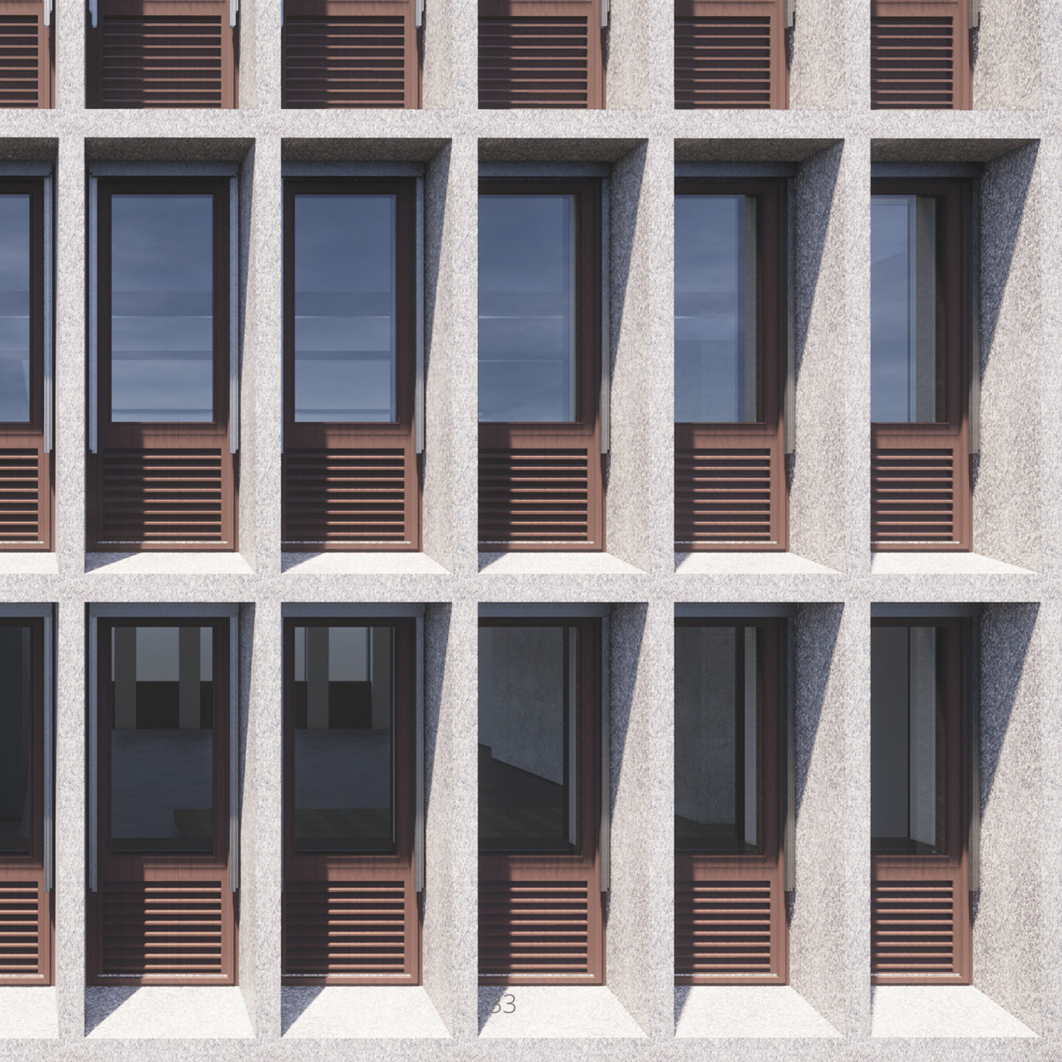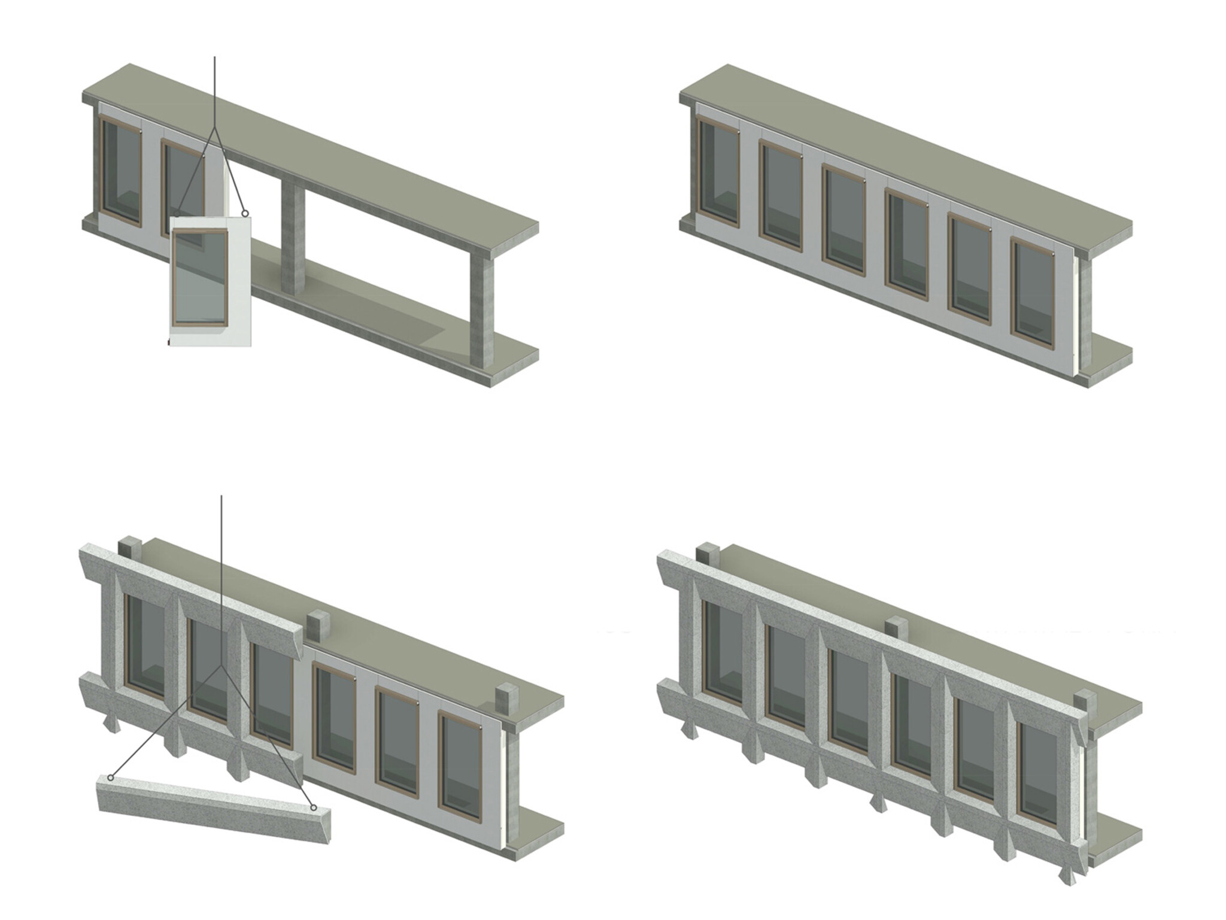Extra-LargeNorwayWork
Qualify
Conceive
Refine
Following a terrorist attack in 2011, it was decided to rebuild the government quarter at Hammersborg in Oslo, bringing different departments together in one place to create a new centre for decision-making in Norway.

The newly masterplanned district is a natural extension of the city, a place designed for its citizens as well as government staff with new squares, parks, cafes and a visitor centre.

Haptic is part of the team designing the project alongside Nordic, COWI, Aas-Jacobsen, Ing Per Rasmussen, Rambøll, SLA, Bjørbekk & Lindheim and subconsultants Scenario, NIKU, DIFK and Norsam.

In competition, the masterplan was particularly praised for the relationships between buildings and public space, and how they contributed to surprisingly varied and friendly street life.
The overall scheme comprises seven buildings with up to 4,500 workspaces. Five are new-build; two are refurbished.


The three buildings fronting onto the central green space symbolise the development of Norwegian democracy: the G-block is Norway’s first governmental building, the H-block symbolises post-war reconstruction, and the new A-block marks transparent, modern Norwegian decision-making.


The phased scheme follows four core ideas. All of the buildings, whether new or refurbished are lasting, worthy, beautiful and friendly, physical manifestations of Norwegian and democracy that will last for generations.




There is an ambition throughout the project to showcase Norwegian craftsmanship, materials and modern construction techniques.



Across the site, all interiors have been detailed in wood, giving passers by an impression of warmth through the extensive glazing at the buildings’ lower levels.

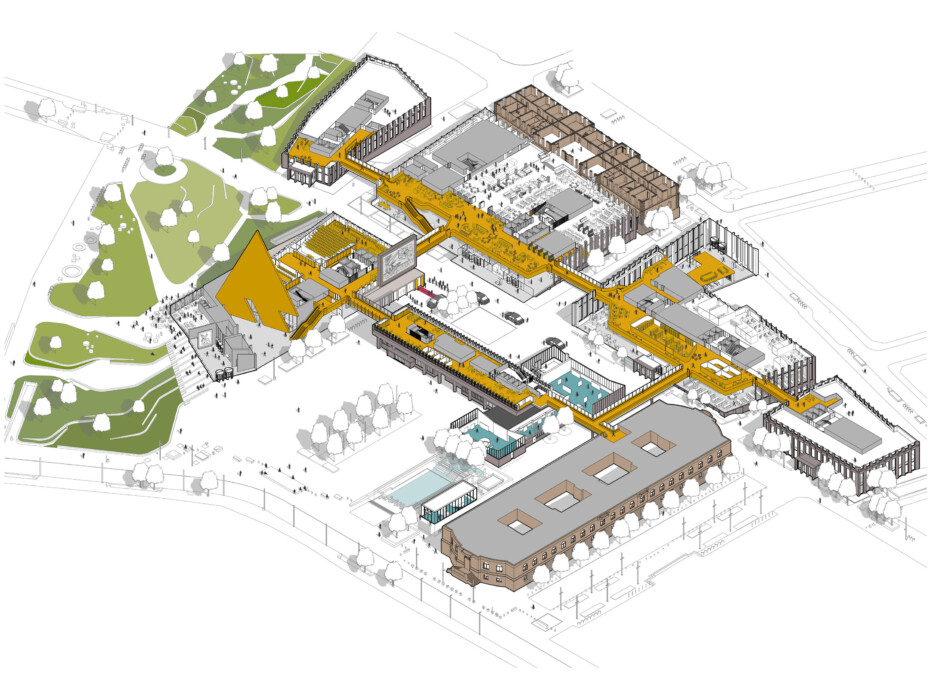
The A-block’s complex shape and transparent glazed exterior is enhanced with detailing of white brushed concrete, while the four ‘backdrop’ buildings are clad with regionally-sourced stone in different shades.

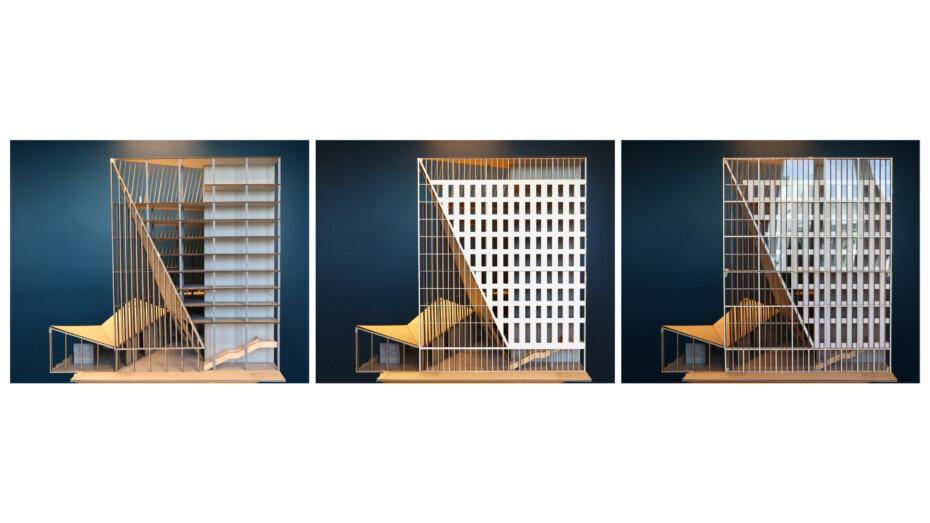

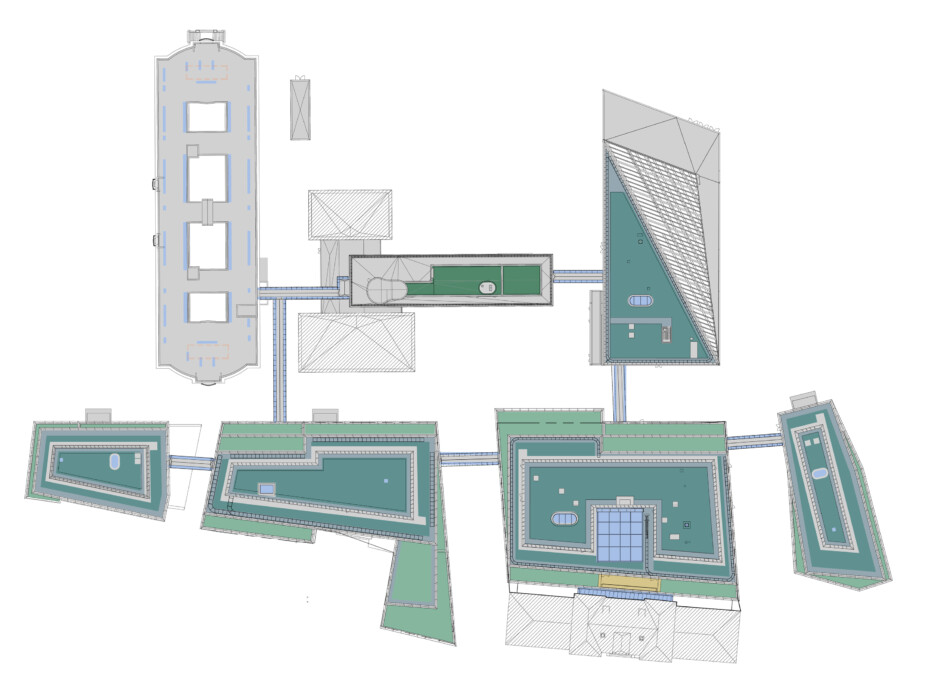
The retrofitted H-block building has painstakingly created wooden detailing on its façade which contrasts with the existing concrete structure – which has been meticulously refurbished.


The new buildings are designed to passivhaus standards and to achieve BREEAM Excellent ratings. The whole quarter will be heated and cooled by sea water, with distribution via thermally active concrete slabs.

Construction began on the first phases of the quarter in early 2021, with the last due to be completed in 2030.



